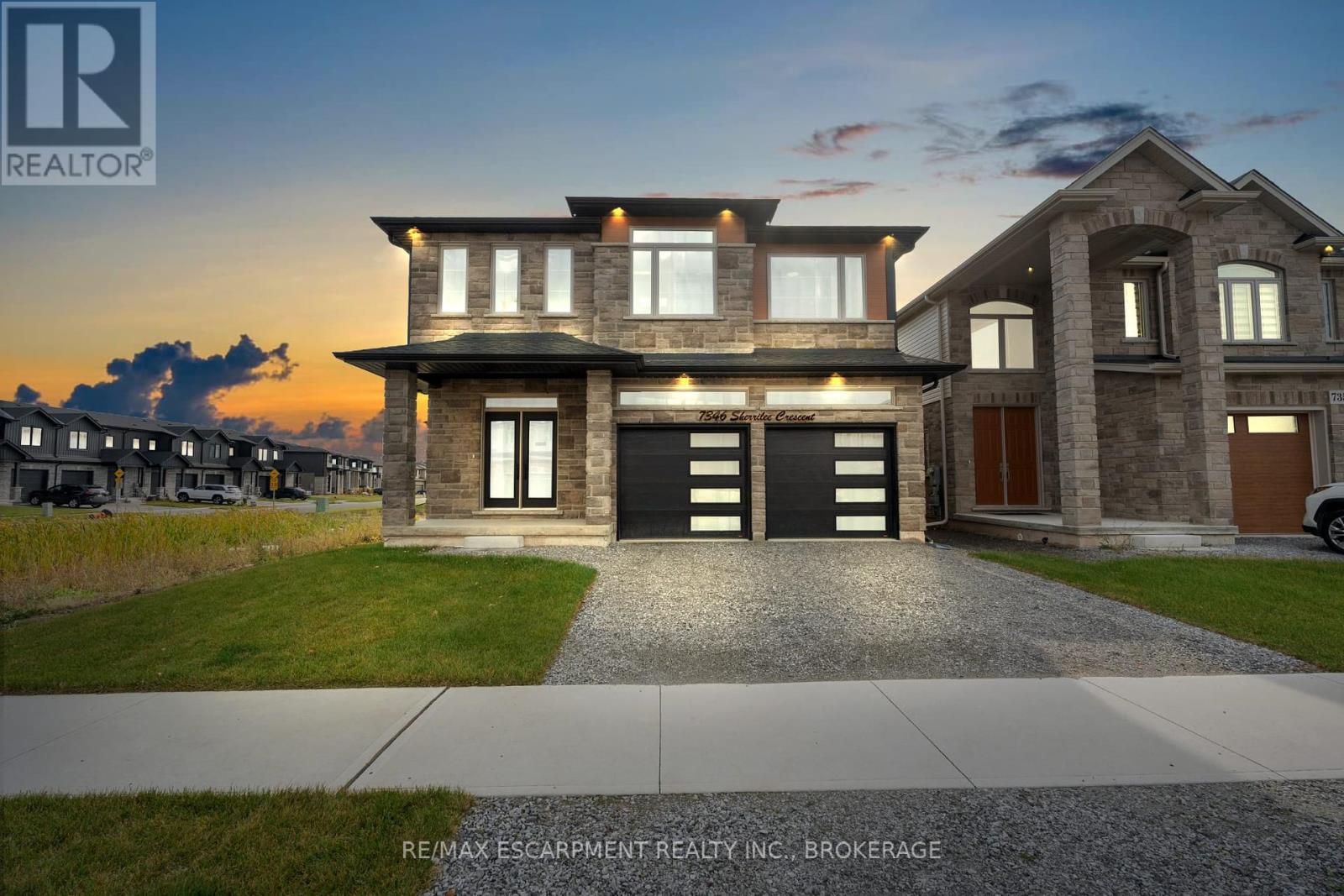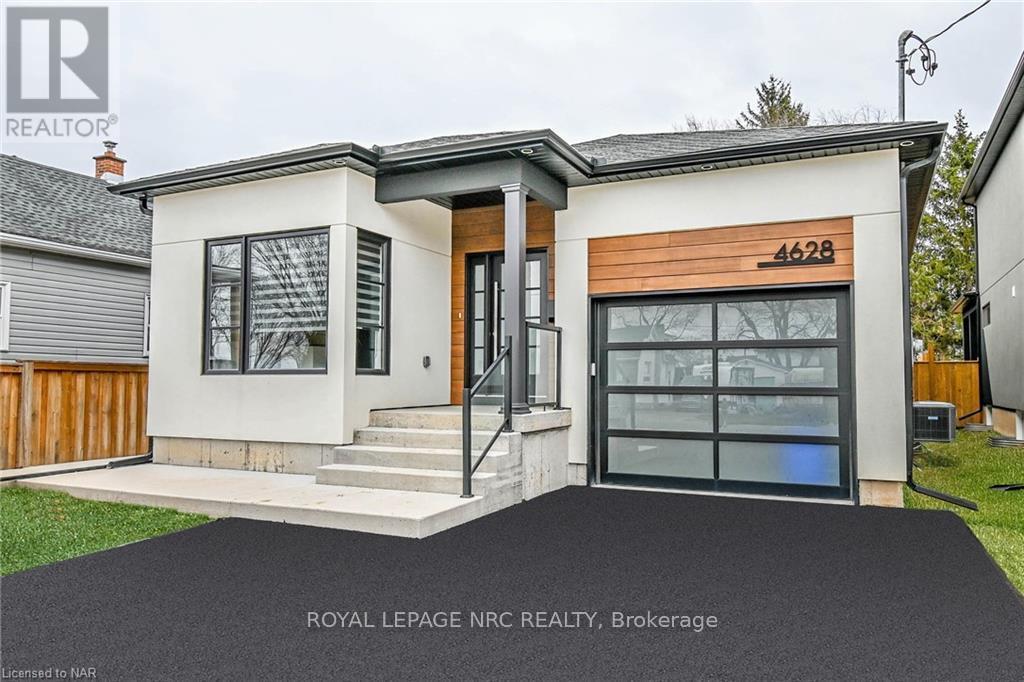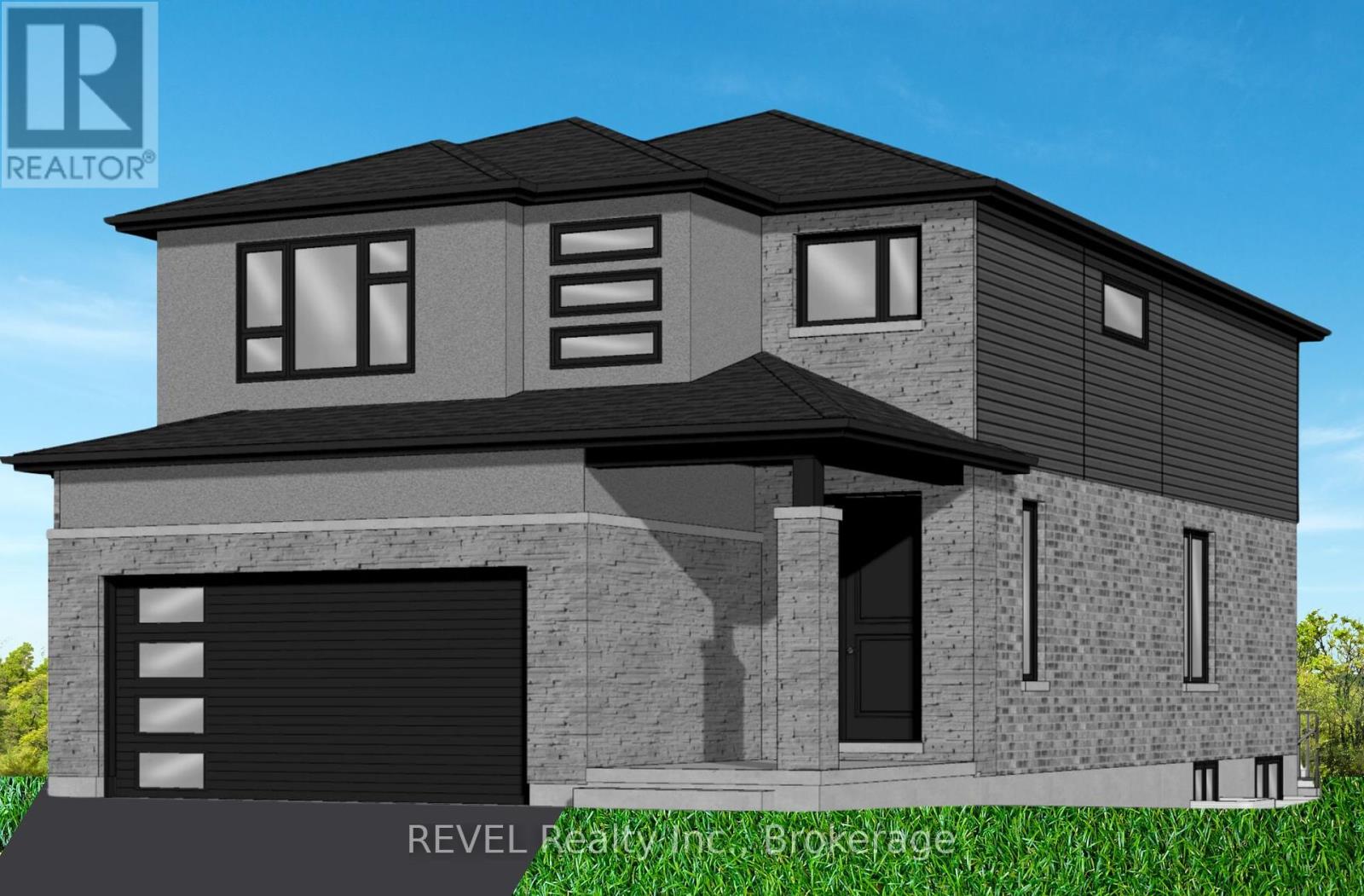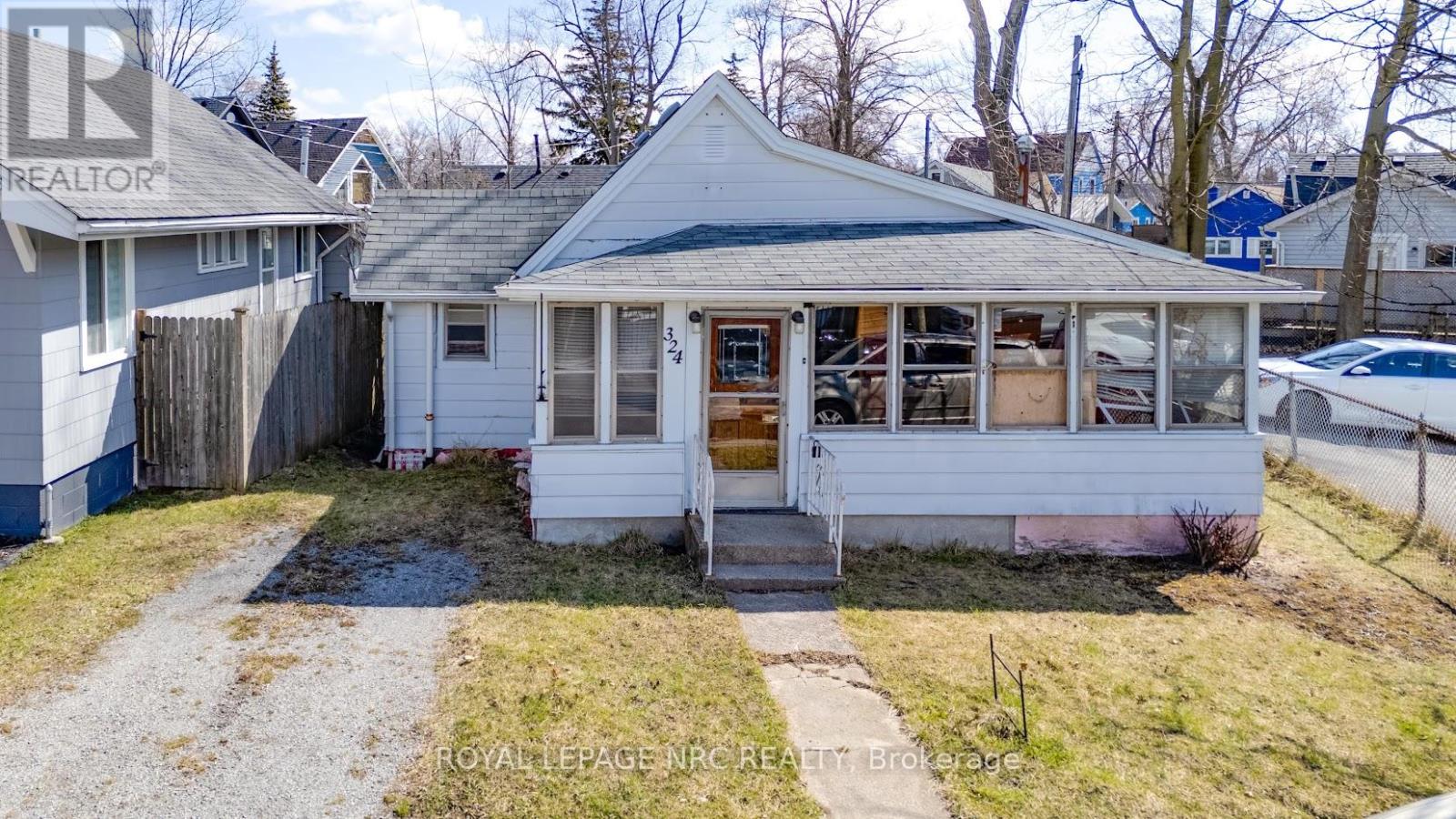We Sell Homes Everywhere
B5, B6, B7 - 7500 Lundy's Lane
Niagara Falls, Ontario
RETAIL OR EXPERIENTIAL space available in the highly sought-after tourist district of Niagara Falls within Canada One Outlets. National or international brands preferred. Minutes from the USA border. 300 retail staff on-site plus thousands of shoppers daily waiting for you! Well-lit, open-concept layout with 24' ceilings. Truck-level dock for easy logistics. Quick access to the highway. (id:62164)
C14ab - 7500 Lundy's Lane
Niagara Falls, Ontario
CAFE, BAKERY, OR SMALL RESTAURANT SPACE available in the highly sought-after tourist area of Niagara Falls within Canada One Outlets. Looking for national or international brands ready to serve a high-traffic location. 300 retail staff on-site plus thousands of shoppers daily looking for their next favorite spot! Fire suppression system included. Shared staff bathroom outside of space. Food court seating and patio available for your patrons included in CAM. Some appliances and stainless steel tables onsite available for rent or purchase. Walk-in freezer and fridge and additional storage room available for rent. Perfect for a specialty coffee shop, artisanal bakery, or boutique eatery in a high-visibility location! (id:62164)
Gl 11 - 50 Herrick Avenue
St. Catharines, Ontario
Welcome to 50 Herrick Unit GL 11, a beautifully updated 2-bedroom, 2-bathroom condo offering the perfect blend of comfort and sophistication. This bright, open-concept layout is designed for effortless living, featuring a spacious primary suite overlooking the golf course, complete with a walk-in closet and a luxurious ensuite bath.The chefs kitchen is a standout, boasting top-of-the-line finishes, modern appliances, and a walk-in pantry for ample storage. Cozy yet spacious, this home is ideal for both relaxation and entertaining, with a wraparound patio that extends into your private yard, offering a serene outdoor retreat.Beyond the unit itself, enjoy an array of top-tier amenities, including a state-of-the-art media room, fully equipped gym, and outdoor pickleball court. Private underground parking adds to the convenience, while recent updates make this home truly move-in ready.If you're looking for a stylish, low-maintenance lifestyle with a touch of luxury, this is the one for you! (id:62164)
1003 - 7711 Green Vista Gate
Niagara Falls, Ontario
Experience luxury living in this stunning top-floor penthouse, boasting a spacious 1,717 square feet open-concept layout designed for both comfort and entertaining. Soaring 10-foot floor-to-ceiling windows offer breathtaking panoramic views of the golf course and lush greenery. Thoughtfully designed, the layout ensures all bedrooms are tucked away from the main living areas for added privacy. Step outside onto the expansive 456 square foot balcony, accessible from all three bedrooms, the kitchen, and the living area; perfect for entertaining or enjoying peaceful mornings. This exceptional unit includes two underground parking spaces and a private storage locker.The building offers an array of premium amenities, including a bright and spacious gym, yoga studio, and a stylish party room on the second floor. Pool, hot tub, and sauna provide a spa-like retreat, with private access from the second floor. Additional highlights include concierge services, upgraded cabinetry, and Fibre internet. The pet-friendly community is surrounded by scenic trails, making it perfect for nature lovers. An unparalleled blend of luxury, convenience, and lifestyle awaits. (id:62164)
2476 Old Mill Road E
Fort Erie, Ontario
SPACIOUS OPEN CONCEPT DESIGN WITH HARDWOOD FLOORS THROUGHOUT. THE PROPERTY BOASTS NUMEROUS UPGRADES SHOWCASING THE ATTENTION TO DETAIL AND COMMITMENT TO QUALITY. MODERN FIXTURES AND TASTEFUL FINISHES CREATING A COMFORTABLE AND STYLISH LIVING ENVIRONMENT. WITH IT'S 2 PLUS 1 BEDROOMS 2.5 BATHS (INCLUDING ENSUITE) THIS HOME OFFERS VERSATILITY AND FLEXIBILITY FOR THE GROWING FAMILY. SCREENED IN BACK PORCH TO SIT OUT AND ENJOY THOSE RELAXING SUMMER EVENINGS. THIS FAMILY BUNGALOW IN STEVENSVILLE WITH IT'S OPEN CONCEPT LAYOUT AND CONVENIENT DESIRABLE LOCATION IS A PERFECT PLACE TO CALL HOME (id:62164)
2203 Niagara Stone Road
Niagara-On-The-Lake, Ontario
Exciting SHOVEL READY development opportunity in the heart of Old Town Niagara-on-the-Lake! Located at 2203 Niagara Stone Road, this proposed site is approved for 9 executive townhomes, offering a rare chance in one of Canadas most prestigious and picturesque communities. Ideally situated along the main gateway to Old Town, future residents will enjoy being walk distance to boutique shops, fine dining, art galleries, and the renowned Shaw Festival Theatre. Just minutes from award-winning wineries, Niagara-on-the-Lake Golf Club, the scenic Lake Ontario waterfront, and beautiful parks, this location provides the perfect blend of luxury, culture, and convenience making it a lucrative builder opportunity. The site also offers easy access to major highways, making it a seamless commute to Niagara Falls, the QEW through to Toronto. With strong demand for upscale housing in this affluent area, this is an unparalleled investment opportunity in a thriving real estate market. Considerable site preparations have already been completed including but not limited to - removal of unstable material & site compaction, construction of dry lay stone retaining wall, transformer, light fixtures and street lampposts available, and grinder pumps for 6 units are available to the purchaser - a value add of approximately $725,000 has already been done for you by the developer! Plans are available for 6 townhomes - but the site is approved for up to 9. Don't miss out on this prime development site in one of the most desirable destinations in the country! (id:62164)
7346 Sherrilee Crescent
Niagara Falls, Ontario
Welcome to a home that perfectly balances elegance and comfort, offering warmth and sophistication in every detail. This stunning two-story property boasts four spacious bedrooms and four luxurious bathrooms, each crafted to elevate everyday living. Step inside to soaring 9-foot ceilings, where an open-concept main floor feels both grand and inviting. The heart of this home is the show-stopping kitchen, featuring a waterfall granite island and a granite backsplash that rises to the ceiling. Elegant Del Priore cabinets with slow-close doors and drawers provide ample storage, while a granite undermount sink and under-cabinet lighting complete this stylish space. Outfitted with LG stainless steel appliances, the kitchen is as functional as it is beautiful, a true entertainer's dream. Engineered hardwood flows seamlessly through the first and second floors, creating a cohesive and stylish ambiance. Striking 24" x 48" porcelain tile enhances the main foyer and bathrooms with a touch of modern luxury. The living area centers around a floor-to-ceiling stone fireplace with an accent wall, creating a cozy gathering spot, while an oak and wrought iron staircase leads you to the second floor, complete with smooth ceilings and modern trim. Upstairs, Each of the two primary bedrooms offers a private ensuite, one with a tiled shower and both with granite vanities, creating spa-like retreats. A second-floor laundry room brings added convenience. Outside, enjoy a large, covered deck ideal for outdoor entertaining or relaxing with family. With a basement walk-up, this home offers potential for an in-law suite or additional living space, adding flexibility for family or rental income. Every detail in this home speaks to quality and thoughtful design. Located just 5 minutes to Costco and the QEW, 6 minutes to Walmart and LCBO, and 8 minutes to the new NF hospital site, this home combines luxury with convenience. Come see a home that truly stands out. (id:62164)
6160 Curlin Crescent
Niagara Falls, Ontario
To be built by the renowned Blythwood Homes, this custom bungalow is set for completion in October 2025. Experience modern luxury living in a home that offers elegance, comfort, and in-law potential. The spacious layout is complemented by a separate side entrance and a single-car garage with convenient inside access.On the main floor, you'll be welcomed by 9-foot ceilings as you enter through the grand foyer. At the front of the home, there is a versatile space that can be used as a large bedroom or an office/den to suit your needs. This is followed by a 4-piece bathroom & a spacious walk-in pantry/laundry room. The primary bedroom features a luxurious 5-piece ensuite and an expansive walk-in closet. Entertain in style in the open-concept kitchen, complete with a large 8-foot island overlooking the spacious family room. These homes are selling quickly, and there is still time to customize the design to fit your specific needs. Located in an excellent area with top-rated schools, parks, shopping, and more, this is truly a great place to call home. Call today for more information! (id:62164)
50 Front Street N
Thorold, Ontario
Welcome to 50 Front Street N in Thorold. A fully updated mixed-use property located in the heart of downtown Thorold. This versatile building offers incredible income potential, featuring 1 spacious commercial unit, 2 updated 2-bedroom residential units and 1 updated 1-bedroom residential unit. It also includes a full basement with 2 separate entrances, ideal for storage. The property boasts ample parking for customers, tenants and visitors, making it convenient for all. With its central location in Thorolds vibrant downtown core, this property enjoys excellent visibility and easy access to local amenities, shopping and transit. Dont miss out on this turnkey investment opportunity with endless potential. Book your private viewing today. (id:62164)
7303 Majestic Trail
Niagara Falls, Ontario
Experience luxury and comfort in this stunning 2,122 sq. ft. two-story home to be built on Majestic Trail in Niagara Falls. Nestled on a premium pie-shaped lot with no rear neighbours, this meticulously designed home features modern construction with brick and board & batten, a fully sodded lot and a covered rear deck. The interior boasts engineered hardwood and ceramic floors. A luxurious kitchen with quartz countertops, soft-close cabinets, and under-cabinet lighting adorns the kitchen with patio sliders. The kitchen opens up to a lovely main-floor living room, powder room and front foyer. The second floor offers a conveniently located laundry room, 4pc bathroom, and 4 spacious bedrooms, including a primary suite with its own ensuite featuring a free-standing tub and a glass-tiled shower. Enjoy modern conveniences such as an open-to-below staircase, a high-efficiency gas furnace, and an owned on-demand hot water heater. With its elegant finishes and thoughtful design, this home is perfect for families looking for style and comfort! (id:62164)
7311 Majestic Trail
Niagara Falls, Ontario
Experience luxury and comfort in this stunning 2,122 sq. ft. two-story home to be built on Majestic Trail in Niagara Falls. Nestled on a premium lot with no rear neighbours, this meticulously designed home features modern construction with brick and board & batten, a fully sodded lot, a covered rear deck, and a separate entrance walk up from the basement. The interior boasts engineered hardwood and ceramic floors. A luxurious kitchen with quartz countertops, soft-close cabinets, and under-cabinet lighting adorns the kitchen with patio sliders. The kitchen opens up to a lovely main-floor living room, powder room and front foyer. The second floor offers a conveniently located laundry room, 4pc bathroom, and 4 spacious bedrooms, including a primary suite with its own ensuite featuring a free-standing tub and a glass-tiled shower. Enjoy modern conveniences such as an open-to-below staircase, a high-efficiency gas furnace, and an owned on-demand hot water heater. With its elegant finishes and thoughtful design, this home is perfect for families looking for style and comfort! (id:62164)
324 Derby Road
Fort Erie, Ontario
Price to Sell! Attention contractors and builders! 324 Derby Rd presents a blank canvas awaiting your creative vision. This property has been completely stripped down inside, offering the perfect opportunity to renovate and restore. Located in the heart of Crystal Beach just off of Queen Circle, moments from shopping, restaurants and services, not to mention a short walk to the sandy shores of Crystal Beach on Lake Erie. Crystal Beach is a social and friendly community with a lot of great things happening! That classic small lakeside village community! Priced in line with current land values considering there will be a development exemption should you decide to tear down and rebuild within 5 years. More info can be provided by the Town of Fort Erie. This lot is serviced with sewer and municipal water. This would make an excellent location for a cottage inspired classic looking home. Zoned RM1-677, it allows for a single family home or multi family. Additionally, Crystal Beach is moments away from historic Ridgeway, Fort Erie, access to USA and QEW. NOTE: Property is being sold in an "as is, where is" condition. You will need permits/engineering/architectual drawings to rebuild or a permit to demolish. (id:62164)












