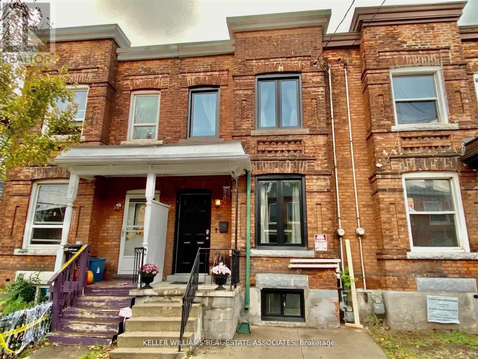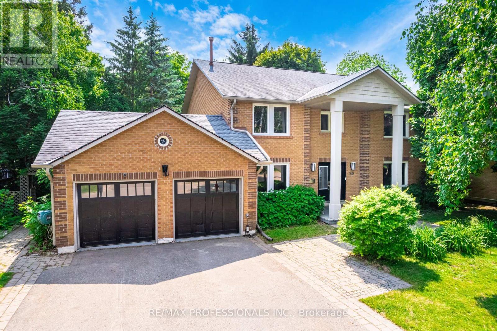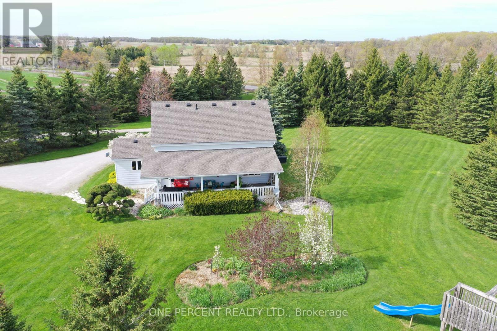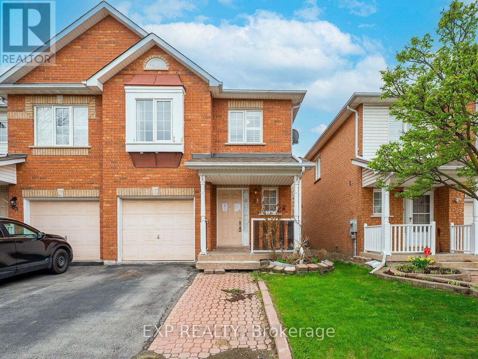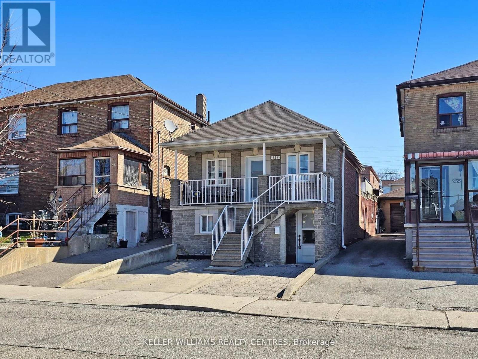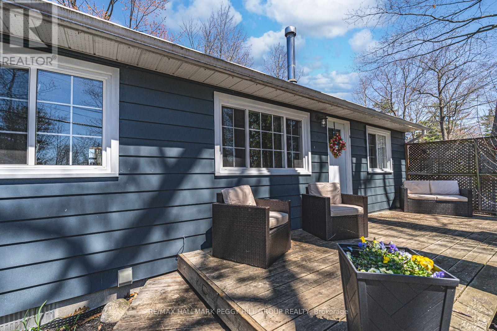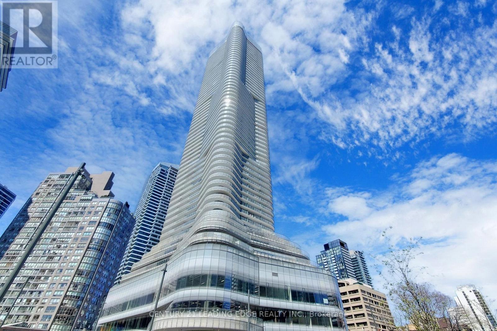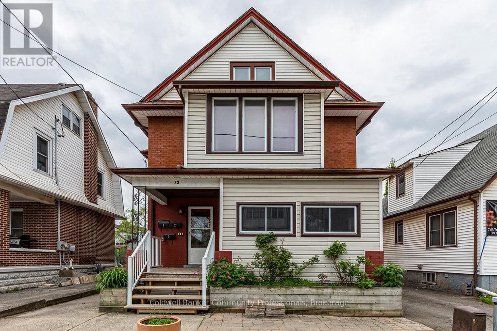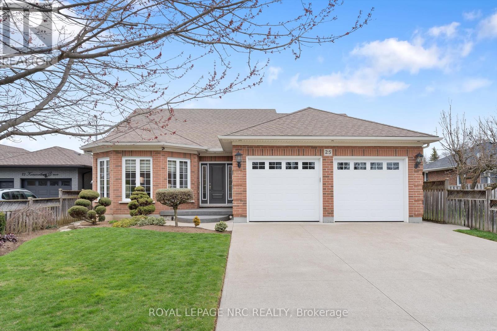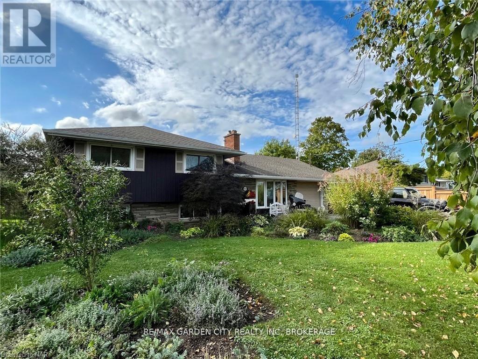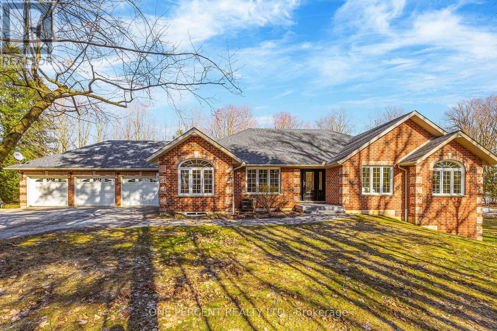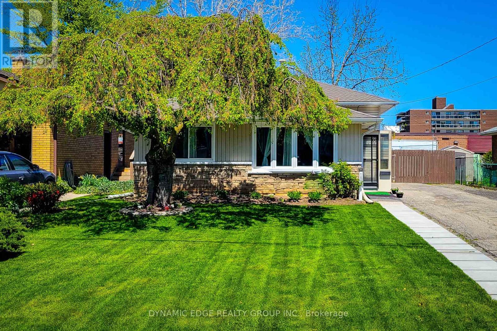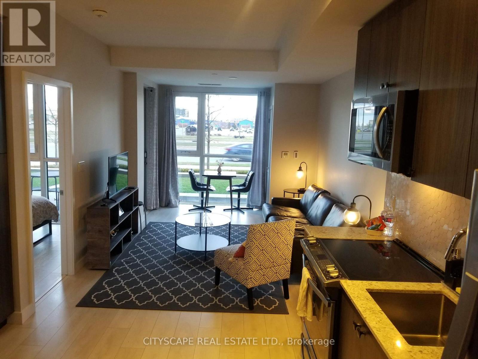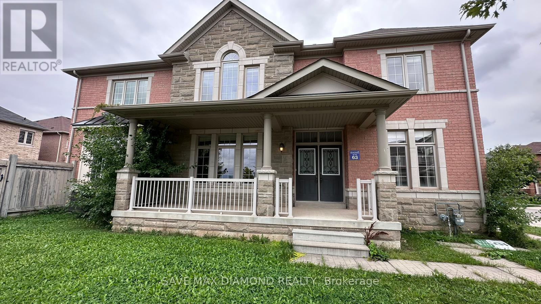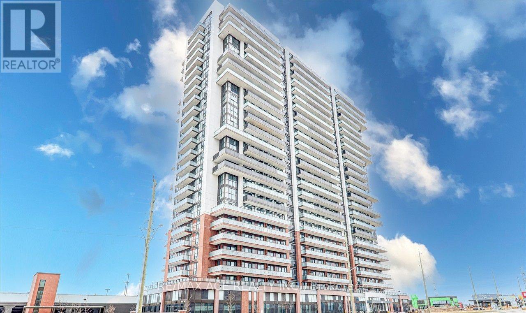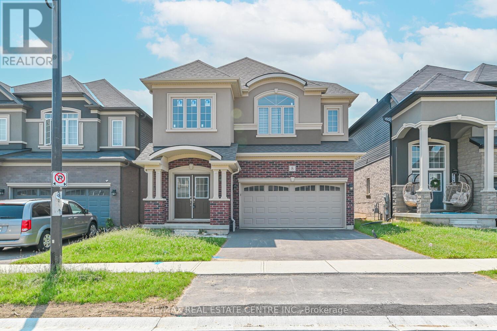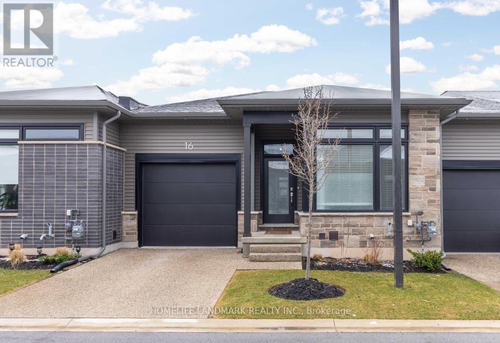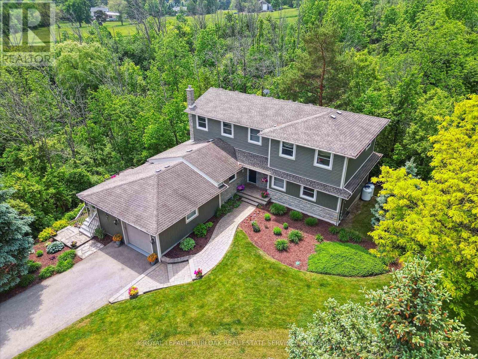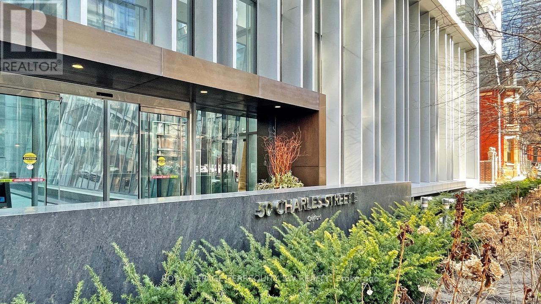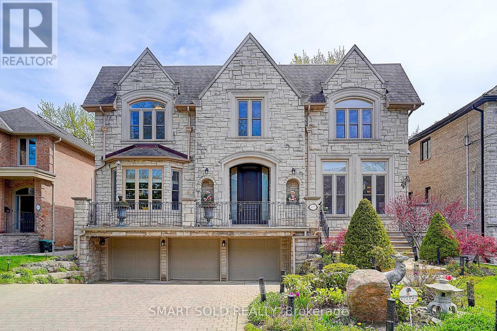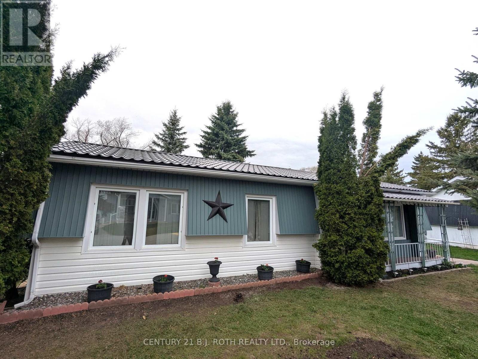We Sell Homes Everywhere
39 Madison Avenue
Hamilton, Ontario
Beautiful very bright 2-Storey, 3+1 Br and two 3pc Washrooms Freehold Townhouse In The Desirable Community Of Gibson. Close To Public Transit, Downtown, Shopping & Restaurants, Schools & Tim Hortons Field. With South East exposure, natural light fills the home, creating a warm and inviting atmosphere. Newly painted Home Features Laminate Throughout, Upgraded Kitchen With S/S Appliances & W/O To Yard. Basement W/ Kitchenette, 3Pc Bath, Br & Rec Room. Upstairs, three spacious bedrooms provide cozy retreats, complemented by a full 3-piece bathroom. The finished basement offers versatility, perfect as a recreation room, home office, or gym, with a dedicated laundry area one bedroom and 3 pc Washroom adding functionality and convenience. Property Is A Great Opportunity For An Investor, First Time Buyer Or Family Looking To Live In A Great Community. Don't Miss This One! (id:62164)
20 Wadsworth Circle
Brampton, Ontario
***CLICK ON MULTIMEDIA LINK FOR FULL VIDEO TOUR*** Would you love to live in a fully renovated 4500 sqft home, in a muture and established neighborhood, sitting on an 80ft by 120ft ravine lot, with a heated salt water pool and hot tub? Welcome to 20 Wadsworth Circle... This beautiful home, features a 2 car garage, a 6 car driveway, 4 bedrooms, 4 bathrooms, and over 4500 sqft of luxury (3192sqft as per MPAC plus basement), which includes and professionally finished basement. This home has over $300,000 in upgrades and premiums which include, large gourmet kitchen with stainless steel built in appliances and quarts counters, updated washrooms, a professionally finished basement, a 4 season sunroom, a 2 tier deck, an inground heated salt water pool, a 6 person hot tub, professionally landscaped yard and much much more.This home is located in a muture and established neighbourhood that offers true family lifestyle with schools, shops, restaurants, parks, transit, all that a family could want or need. (id:62164)
18234 Mississauga Road
Caledon, Ontario
***PUBLIC OPEN HOUSE - SUNDAY JUNE 22, 1:00 - 3:00PM*** Discover a beautifully landscaped 2.18-acre family retreat, in the heart of Caledon. This property is surrounded by endless recreational opportunities and is located just minutes from Orangeville and Erin. Enjoy a scenic walk along the Cataract Trail just steps away, or tee-off at the nearby Osprey Valley Golf Club - host of the RBC Canadian Open and the home of Canadian Golf. The Caledon Ski Club is just around the corner for those looking to experience world class skiing & snowboarding programs. The interior of the home offers 3+1 bedrooms, 3 baths, and upper-level laundry. The main level is complete with a large office that could easily convert to a 5th bedroom. The separate dining area and family-sized kitchen offer a warm and inviting place for gatherings. The cozy living room is centered around a stunning fireplace with a wooden mantel. The finished lower-level offers additional versatile space, featuring a second family room, a spacious bedroom, a charming fireplace with built-in shelving, and a dry bar ideal for relaxing or hosting guests. Outside, the private circular driveway leads to the large insulated and powered workshop (39x24) and separate garden shed (31x11). The hot tub is integrated into the back covered porch providing the utmost privacy, perfect for unwinding and taking in the beautiful sunsets and country views. Don't miss your chance to own this extraordinary family home surrounded by mature trees and manicured gardens. **EXTRAS** Energy efficient Geothermal Heating, Beachcomber Hot Tub, Full-home Generator, Hi-Speed internet (id:62164)
81 Triple Crown Avenue
Toronto, Ontario
Freehold townhome in prime West Humber-Clairville! 3 bedroom, 4-bathroom freehold situated in one of Etobicoke's most sought-after communities. Open concept living and dining with walk-out. Large primary bedroom with 4-pc ensuite. Good sized 2nd and 3rd bedrooms. Large finished basement with recreation room. Offering the ideal blend of comfort, convenience, and family-friendly living, perfect for first-time buyers or savvy investors. Nestled in a central location, you'll enjoy close proximity to top amenities including Woodbine Mall, Woodbine Casino, major grocery stores, banks, schools, parks, and public transit. Quick access to highways makes commuting a breeze. Spacious and full of potential, this home provides an excellent opportunity to create your dream space in a high-demand area. (id:62164)
257 Blackthorn Avenue
Toronto, Ontario
Are you ready for summer? This backyard oasis awaits! Welcome to 257 Blackthorn Avenue a beautifully updated raised bungalow in the heart of Earlscourt. This detached gem offers incredible versatility with a newly renovated lower level (2020) featuring a separate entrance, second kitchen, bedroom, and 3-piece bath, perfect for in-laws, guests, or rental potential. Upstairs features a beautifully renovated kitchen (2020) with stainless steel appliances, a functional layout, and a stylish breakfast bar, seamlessly connected to the living area. The three bedrooms offer thoughtful separation and privacy, with the primary bedroom tucked at the opposite end of the home -- an ideal retreat. A dedicated wardrobe room adds extra function and storage, keeping your everyday essentials neatly organized and out of sight. Enjoy peace of mind with a new roof on the garage and rear section of the home(2023).The backyard has been transformed into a private retreat, complete with French trench drainage. Easy Parking for 2 cars, garden shed for storage, and central air for year-round comfort. (id:62164)
1939 Tiny Beaches Road S
Tiny, Ontario
FRESHLY UPDATED, FULL OF CHARM & WALKING DISTANCE TO GEORGIAN BAY! Spend your summers at the beach and your mornings sipping coffee with a view of Georgian Bay in this super adorable, fully renovated bungalow just a short stroll from the shoreline. Set on a generous 50 x 125 ft lot, this charming retreat combines comfort and style with a crisp blue exterior, sun-filled interior, and thoughtful updates. The open-concept living and dining space feels light and breezy with modern pot lights, large windows, easy-care flooring, and a layout designed for everyday ease. The kitchen is a total standout, featuring warm butcher block counters, white subway tile backsplash, sleek cabinetry, and updated hardware for a polished finish. Two bedrooms offer cozy corners to unwind, while a clever conversion turned the third into a bright and functional mudroom with laundry and extra storage. The bathroom has been beautifully extended and upgraded with a newer tub and vanity. Step outside, and youll find a tranquil backyard with a private gazebo, two sheds, and plenty of space to entertain or relax under the trees. Whether youre looking to escape the city, start fresh, or simplify, this #HomeToStay checks every box! (id:62164)
5609 - 11 Wellesley Street W
Toronto, Ontario
Wellesley On The Park" Landmark Luxury Condo Situated In The Heart Of Downtown Toronto * 1 Bedroom + Spacious Den * Steps To U Of T & Ryerson University, Yorkville Shopping, Financial District & Wellesley Subway Station. Yorkville Shops, Financial District & Much More. * Prime Location With Lots Of Amenities. * (id:62164)
Lower - 314 Atlas Avenue
Toronto, Ontario
Landlord is offering 1 free month on a lease term of minimum 1 year. Welcome Home To This Immaculate Bright, Large 2 Bedroom Lower Level Unit In A Triplex. Freshly Painted For Move-In. Updated Bathroom. Lots Of Kitchen Storage w/2 Large Storage Closets. Separate Heating/Air Conditioning Controls. Perfect Location! Right @ Cedarvale Park. Steps To TTC. Close To Subway Station, Yorkdale Mall, Hwy 401 & Allen Rd. This Is The One That You Have Been Waiting For! Nothing To Do Except Move-In & Enjoy! (id:62164)
23 Avenue Place
Welland, Ontario
Exceptional Investment Opportunity in the Heart of Welland. Situated in a prime location at 23 Avenue Place, this Legal Triplex is zoned DMC (Downtown Mixed Use Commercial) and it is fully vacant, offering flexible potential for both residential and commercial use. Located just steps from the vibrant Welland Farmers' Market, Merritt Island Park, the Welland River, and the city's revitalized downtown core, this charming turn-of-the-century home is ideally located for convenience and lifestyle. Public transit, shopping, dining, and essential amenities are all within easy walking distance. This character-filled residence presents an excellent opportunity for investors or first-time home buyers. Live in one unit while generating rental income from the others, or co-purchase with a partner to build equity together. The home has been well maintained and retains much of its original charm, while offering updated functionality. This is a unique opportunity to own a versatile property in a growing community known for its historic charm, scenic waterways, and strong sense of community. Dont miss out on this compelling investment in the heart of Welland. (id:62164)
25 Kenworth Drive
St. Catharines, Ontario
A Showcase of Quality and Style. This custom built brick bungalow was designed in a classic style that will suit the most discriminating buyer. Beautifully maintained one owner home built in 2006 featuring a meticulous interior and nicely landscaped exterior. A home that offers a spacious 1400 sq. ft. of main floor living with additional finished living space in the lower level and a fenced rear yard that is low maintenance. The main level has a wide open foyer, powder room near the front door, 2nd bedroom/den, main floor laundry room with a sink & primary bedroom with a walk -in closet plus an ensuite with a jet tub & separate shower. The living room has hardwood flooring, gas fireplace & 13' vaulted ceiling with pot lights. Top quality kitchen has wood cabinetry, an abundance of Quartz counters, a breakfast bar, stainless steel appliances and is open to the dining area with an exterior door to a covered patio. The lower area could be used as a separate suite for family as it has larger than average windows, a separate entrance through the garage and a partially finished area that could be used for future development (2nd kitchen perhaps?). The lower area has a 3rd bedroom, full bathroom & a huge L-shaped family room with another gas fireplace. Other features include: whole house HEPA UV air cleaner, 2 gas fireplaces, garage door openers, custom window treatments, under cabinet lighting, ceramic backsplash, air tub, 9' ceilings on the main floor, central vacuum, shed, fruit cellar, lower level entry from the garage, 200 amp service & concrete double driveway. Located in an established neighbourhood on a tree-lined street close to many amenities. Close to major shopping, transit, short distance to QEW, parks, etc. (id:62164)
1729 Third St Louth
St. Catharines, Ontario
NOTHING TO DO BUT MOVE IN!! Country-like setting in St. Catharines. As you arrive on a long interlock driveway, you're greeted with wonderful landscaping. Once inside you'll feel at home with open concept kitchen & stainless appliances with beautiful back yard views. Center island with sitting for 3 overlooks dinette with patio doors to a trellaced deck. Pot lights grace the main floor with abundant lighting. Living room has elongated fireplace on feature wall. Up the stairs are 3 generous bedrooms and a full updated bath featuring barn door storage and beautiful fixtures. Third and lower level offers bright laundry with the rest of the area unfinished with extra bedroom potential and family room all with bright e-gress windows. Furnace & C/A 2019. Now! Lets go outside...Wow, what a yard. Stunning tall grasses. Sprawling lawn with fire pit to host all the family gatherings. Low maintenance above ground pool for those refreshing dips. 2 sheds for all your storage needs.(never enough) Don't wait to see this beauty!! (id:62164)
834603 4th Line
Mono, Ontario
***PUBLIC OPEN HOUSE - SUNDAY JUNE 22 - 2:00 - 4:00PM*** Tucked away on a peaceful, forested lot, this beautifully updated 4-bedroom, 4-bathroom bungalow offers over 4000sqft of versatile living space, ideal for extended families seeking comfort and privacy. Natural light pours into the spacious open concept layout with cathedral ceilings and large windows, creating a warm and welcoming atmosphere throughout. The main level features a fully renovated chefs kitchen complete with premium stainless-steel appliances, heated floors and direct access to the large deck overlooking the rear of the property. The spacious bedrooms are thoughtfully separated from the main living areas for added privacy, while the primary suite includes his-and-hers closets, a 4-piece ensuite with jacuzzi tub, and direct access to the new composite deck. The bright walk-out lower level is a stand-out feature offering two separate entry points, an additional bedroom, 3-piece bathroom, kitchenette, and a large family room with a stunning stone fireplace. The flexible layout easily adapts to your family's needs. Experience indoor-outdoor living with two expansive deck areas framed by seamless glass railings, ideal for entertaining, unwinding or enjoying the hot tub in a peaceful, natural setting. A generous 3-car garage provides abundant storage, while a full-home generator ensures uninterrupted comfort during any season. Highway 10 is nearby for an easy commute, plus convenient access to some favourite local spots - Mono Cliffs Provincial Park, Mono Cliffs Inn, Mono Centre Brewery and renowned local restaurants offer something for all to enjoy. This home combines luxury, convenience, and functionality for every generation. (id:62164)
100 Mountain Avenue N
Hamilton, Ontario
Welcome To 100 Mountain Ave N, A Beautifully Maintained Detached Home In The Heart Of Stoney Creek, Hamilton. This Bright And Spacious Property Offers Three Bedrooms And Two Full Bathrooms, Ideal For Growing Families Or Those Seeking Extra Space. The Modern Kitchen Features Beautiful Countertops And Flows Seamlessly Into The Open-Concept Living And Dining Area, Filled With Natural Light. Located In A Quiet, Family-Friendly Neighborhood, This Home Is Just Minutes From Schools, Parks, Shopping, And Restaurants, With Easy Access To Major Highways For A Convenient Commute. A Perfect Blend Of Comfort, Style, And Location. Don't Miss Your Chance To Call This Wonderful Home Yours! (id:62164)
119 - 210 Sabina Drive
Oakville, Ontario
This stunning fully furnished executive apartment Located in a unbeatable Location in Oakville. Designed with elegance and comfort in mind, offers a stylish and private living environment, 650 Sq ft open-Concept layout features bright, airy bedrooms and a fresh, modern luxury finishes,Living & Dining room with Clear view,Large Windows floor to ceiling, let in plenty of natural light, stainless steel appliances, quartz countertops in both the kitchen and bathroom, and en-suite laundry for added convenience. One underground parking, included. Walk out patio as a separate entrance. Conveniently located near top-rated schools,Hospital, shopping, dining, and parks, with quick access to Hwy 403, 407, and QEW. Water and gas is included.Energy efficient geothermal heating. A++ Tenant No Pets,Rental Application. Employment Letter,Credit With Score & Reference Check, ID'S Refundable $300 Access Card & Keys Deposit.Please Use Schedule A& Schedule 'B (id:62164)
3185 Larry Crescent
Oakville, Ontario
Luxury Home for Rent in Oakville's Preserve Area! This stunning detached home features a double-door entry, hardwood flooring, and an open-concept layout with a bright living room and cozy fireplace. Enjoy a modern kitchen, formal dining, and family room, plus a spacious master suite with a 5-piece ensuite and two walk-in closets. A second master bedroom, two additional bedrooms with a shared bath, the basement is excluded. Located in a top-rated school district, close to parks, shopping, and transit. (id:62164)
2208 - 2550 Simcoe Street N
Oshawa, Ontario
Discover this stunning 2-bedroom, 2-bathroom corner unit for lease in one of Oshawa's most desirable locations! As one of the largest units in the building, this bright and modern condo features 9 ceilings, laminated flooring, and an open-concept layout. The sleek kitchen boasts stainless steel appliances, including a fridge, stove, microwave, and paneled dishwasher, while the in-suite laundry adds extra convenience. Enjoy breathtaking south and west views from the expansive wrap-around balcony, perfect for relaxing mornings or evening unwinding. Residents benefit from top-tier amenities such as a concierge, gym, movie theatre, party/meeting room, games room, business centre, outdoor patio with BBQs, and visitor parking. Located close to universities, restaurants, Costco, transit, and shopping, this unit also includes one covered parking spot . Dont miss this incredible opportunityschedule your viewing today! (id:62164)
8 Stokes Road
Brant, Ontario
4-Bed Detached Home in Paris 2 Master Bedrooms + Huge Space! Nearly 3,000 sq ft of living space perfect for large families or two families sharing! Features 2 spacious master bedrooms, a walk-in pantry with tons of storage, and no basement tenants. Located just 2 minutes to Hwy 403, shopping, medical offices, and community centre. Unfinished basement offers future potential. Parking for 6 vehicles (2 garage + 4 driveway). A smart, spacious solution in a prime location move-in ready! (id:62164)
401 - 560 North Service Road
Grimsby, Ontario
Spacious condo in the stunning waterfront community of Grimsby-On-The-Lake. Beautiful clear views of Lake Ontario. The hallway to the unit also has beautiful views of the Niagara Escarpment that changes w/ the seasons. Welcome to this inviting 2 bedroom 2 bathroom 952 sqft waterfront condo. Boasting stunning, unobstructed views of Lake Ontario that stretch across to the iconic Toronto skyline - from both bedrooms and living area - this residence offers a truly scenic living experience. Not only will you enjoy a comfortable and spacious living environment but you'll also have convenient access to the QEW & upcoming GO Train Station, making it an ideal choice for those seeking both tranquility and practicality. Enjoy the natural beauty of the surrounding parks and waterfront while being just moments away from the vibrant dining and shopping scene. Building amenities include a workout/yoga room, party room, games room, meeting room and outdoor rooftop BBQ area. Your dream home with stunning lake views awaits in Grimsby-on-the-Lake! RSA (id:62164)
490 Mathews Road
Fort Erie, Ontario
If your heart belongs in the country but you want to be close enough to the city and beaches, this is absolutely your chance for a dream location. Original owner in this charming, custom built Rick Stewart home sitting on 45 acres , featuring ponds, outbuildings and a cash crop. Four bedroom home with one bedroom on main floor, 2 bedrooms on second floor and a basement bedroom. The main floor features tongue and groove pine, pine flooring throughout, and an updated kitchen with island. Vaulted ceilings and Hearthstone wood stove in the open concept dining/living room. Main floor laundry. Perfect basement set up for Multi-generational families, in-laws, rental unit, or for older children who desire their own space. Featuring a separate entrance with an inlaw suite with One bedroom with walk in closet, 3 piece bath, full kitchen and large rec room. The basement is bright and spacious with the help of proper Egress windows (2022) . Landmark windows on main floor and second floor with lifetime warranty (2015), including Velux skylights. Custom made 2pc bath on main floor and new 2nd floor bathroom in 2017. New front and back decks with all the privacy you could want! New roof in 2014. Cedar barn built 17 years ago and workshop built 27 years ago. Property butts up against the friendship trail! Take a beautiful horse back ride down the friendship trail to the beach. Also included entrance into Sherkston Shores Resort ! Septic report (2024) is available. Exterior painted (2022) Wood burning stove (2023) Electrical Panels (2021) Main floor appliances (2021) Basement Egress windows (2022) New pump system for dug well water (2024) , cistern has it's own separate pump. **EXTRAS** Farmer that rents the 30 acres is paying $1500 annually. There is no long term lease with farmer, so it can be ended if desired by new buyer. Septic (JULY 2024) and WETT inspection (SEPT 2024) available upon request. (id:62164)
16 - 8974 Willoughby Drive
Niagara Falls, Ontario
Architecturally Elegant, Modern And Energy Star Certified Bungalow Townhome Located Steps From World Class 'Legends On The Niagara' Golf Course; Built By Award-Winning Builder Silvergate Homes With Around 1,250 Sf Of Finished Living Space; Luxury Finishes And Low Condo Fees Of $240/Month; Enjoy Carefree Living In This Rare Enclave Of Upscale Homes; Gorgeous 8 Ft Doors & 9 Ft Ceilings; Chef's Kitchen W/Cabinets To Ceiling Overlooks Open Concept Living/Dining Room; Tranquil Master Bedroom With Large Walk-In Closet And Spa-Inspired Ensuite, Complete With Luxe Glass And Tile Shower, Soaker Tub, Double Vanity; 2nd Bedroom/Den/Office, Main Floor Laundry. (id:62164)
1778 Old Waterdown Road
Burlington, Ontario
Welcome to Nature at Its Best! This beautifully set home on Old Waterdown Road offers a perfect blend of tranquility and charm. Breathtaking panoramic views from every vantage point your private retreat in nature awaits! A rare gem nestled on 2 acres, this customized 2-storey home offers 4+2 bedrooms and 3.5 baths in pristine move-in condition. The perfect blend of rural peace and modern convenience, just minutes from all the amenities for todays lifestyle. Seamless connectivity with easy access to Aldershot, Waterdown, GO Train and major highway routes. Commuting has never been more convenient! A unique layout with main floor bedroom and ensuite, great room hall & dining room concept. Separate living room with fireplace; eat in kitchen with granite counters and with access to a screened sun porch. The upper level features three spacious bedrooms, including a 4-piece main bath with direct access from one of the rooms. The lower level is designed for both comfort and functionality, featuring a spacious recreation room with a fireplace and a grade-level walkout, two bedrooms, 4-piece bath, and a convenient laundry room. This home is thoughtfully designed with expansive windows, inviting breathtaking views of nature and filling every space with abundant natural light. With parking for six cars plus a single-car garage, there's plenty of room for family and guests. A private, tree-lined country retreat paired with an impeccably maintained, custom-built home! Enjoy serenity and space while staying just minutes from every modern convenience. (id:62164)
1012 - 50 Charles Street E
Toronto, Ontario
Welcome to 50 Charles Street East where sophisticated design meets an unbeatable location. This bright and spacious 1 Bedroom + Den suite offers an exceptional layout with an east facing exposure. The separate Den is perfect as a home office or a second bedroom, offering flexibility to suit your lifestyle. Enjoy seamless indoor-outdoor living with walk-outs to the balcony from both the living area and the primary bedroom. The modern open-concept kitchen is equipped with high-end finishes, including a built-in oven and cooktop, built-in dishwasher, and a sleek European-style refrigerator/freezer ideal for urban living. Additional features include ensuite laundry conveniently located. You will have access to a building with luxurious common areas inspired by timeless Hermès elegance. Situated just steps from premier shopping, transit, the University of Toronto, Yorkville, and some of the city's best dining, this location offers the ultimate downtown lifestyle. (id:62164)
677 Woburn Avenue
Toronto, Ontario
Introducing 677 Woburn Ave, A Rarely Offered 60 X 133 Estate Nestled In Bedford Park-Nortown, One Of The Most Prestigious Neighbourhoods In Toronto. Fully Reimagined In 2023 With Thoughtful Craftsmanship, This Grand Family Home Showcases Soaring 11-Ft Ceilings, A Majestic 28-Ft Foyer, And Elegant Hickory Hardwood Throughout. The Custom Chefs Kitchen Features A Water Purification System And Garbage Disposal, Seamlessly Connecting To Sunlit Living Spaces Designed For Modern Living And Timeless Entertaining. The Primary Retreat Boasts A Private Spa Experience With A Steam Sauna. Major Upgrades Include Two Owned Furnaces, Two A/C Units, Dual Tankless Water Heaters, Steam Humidifier, And HRV System For Ultimate Comfort. The Resort-Style Backyard Offers A Newly Landscaped Stone Patio, A $100K Hot Tub, Covered Gazebo, In-ground Pool, And Lush Mature Gardens, A Tranquil Oasis For Everyday Living. Completing This Offering Is A 3-Car Garage With Tesla Charger. Prime Location Steps To Havergal, Minutes To UCC, BSS, Avenue Road Shops, And Hwy 401. A Rare Opportunity To Experience Refined Family Living Where Sophistication Meets Convenience. (id:62164)
66 Linden Lane
Innisfil, Ontario
**EXCELLENT VALUE!** This upgraded 2-bedroom, 1-bath 'Sandalwood' model in *Sandycove Acres* offers turnkey retirement living with all the comforts you deserve. Easy access from the street with no steps. Parking for two cars. Solid wood kitchen cabinetry, granite countertops in both kitchen and bath, and a gas stove, this home is move-in ready. Enjoy a spacious living room with a cozy gas fireplace, a large dining area with walkout to a private yard and covered deck, and a fully renovated bathroom with a walk-in shower and luxury fixtures. Additional highlights include high-end laminate flooring, a built-in dishwasher, a stylish steel roof, central air, a high-efficiency gas furnace, premium front-load washer/dryer, excellent windows, and an exterior storage shed. Sandycove Acres sits just minutes from Lake Simcoe, 10 minutes south of Barrie, and 45 minutes north of Toronto. Residents enjoy access to three clubhouses: The Hub, The Spoke, and The Wheel, featuring a ballroom, library, full kitchen, heated outdoor pool, shuffleboard courts, and more. The on-site Sandycove Mall offers unmatched convenience with a drug store, variety store, hair salon, restaurant, and more just steps away. Land lease fee: $855/month + estimated taxes $172/month. Live in comfort and style while enjoying the peaceful, social lifestyle Sandycove Acres is known for! (id:62164)

