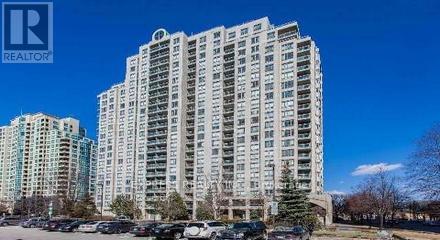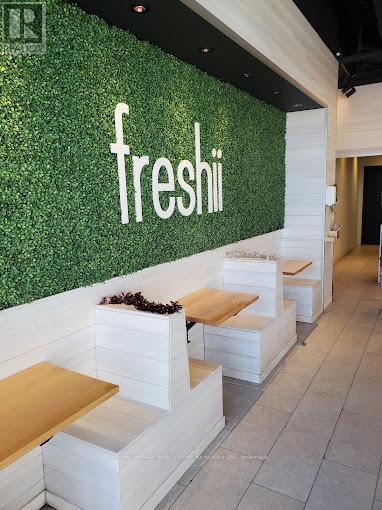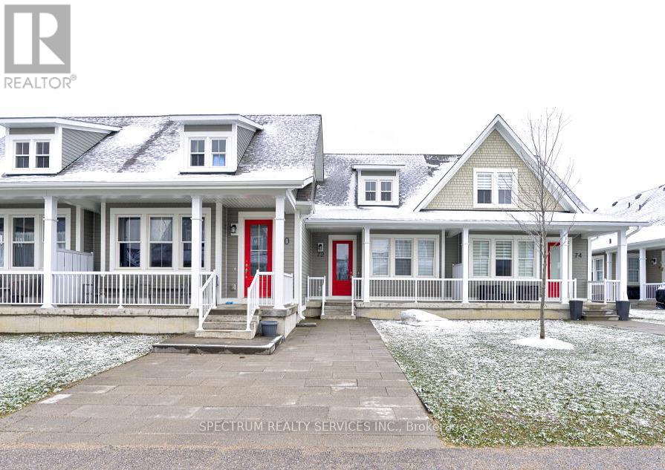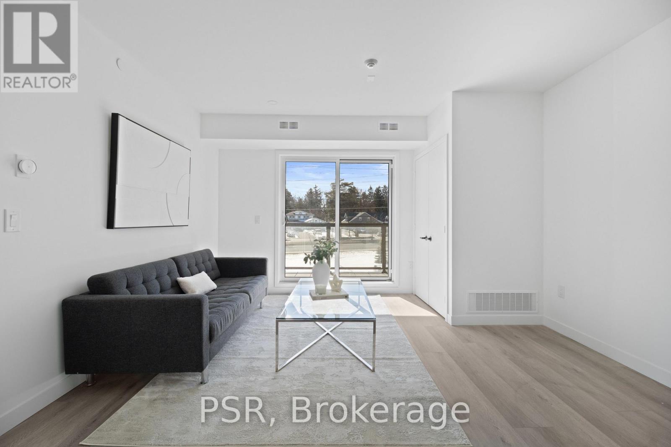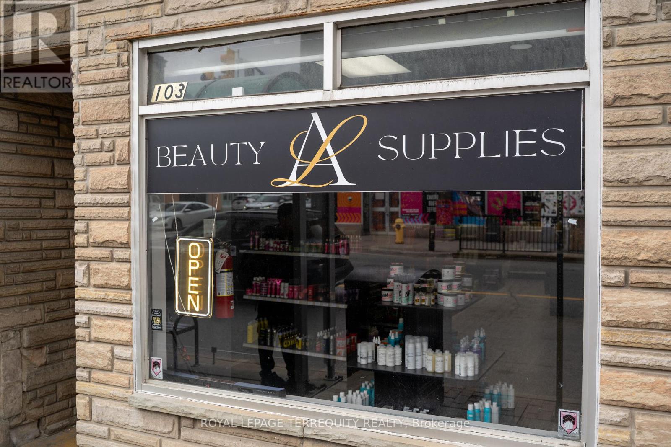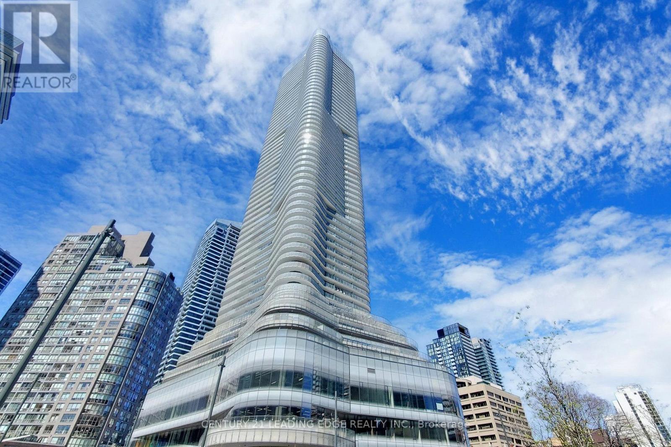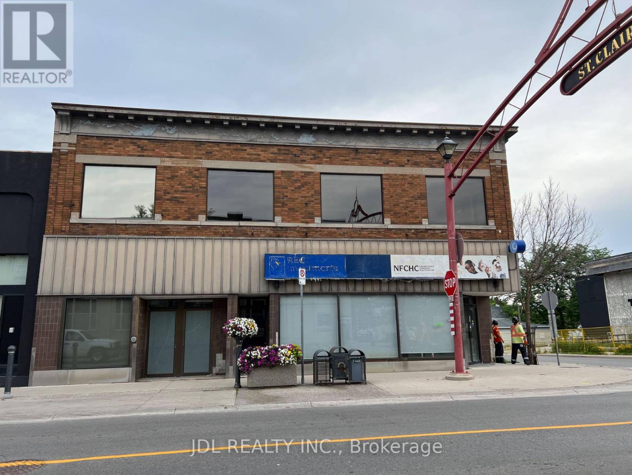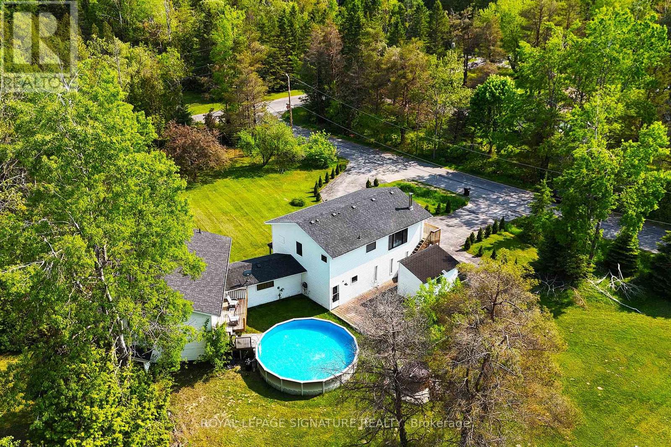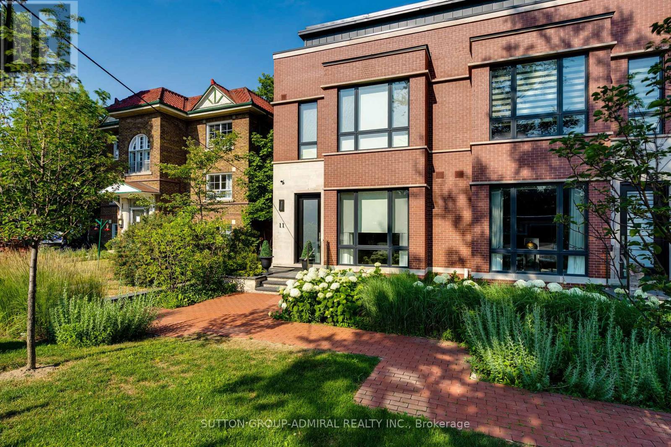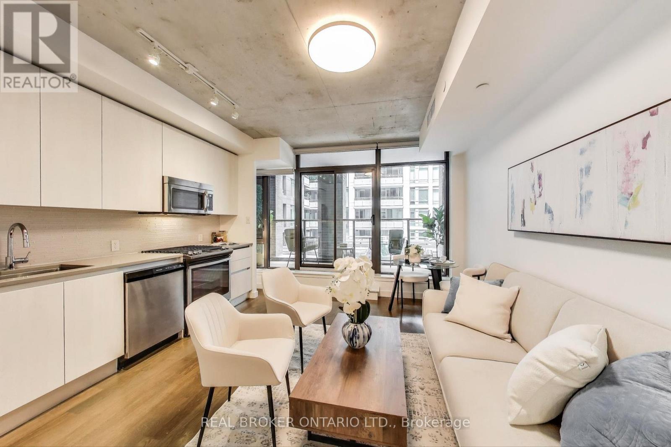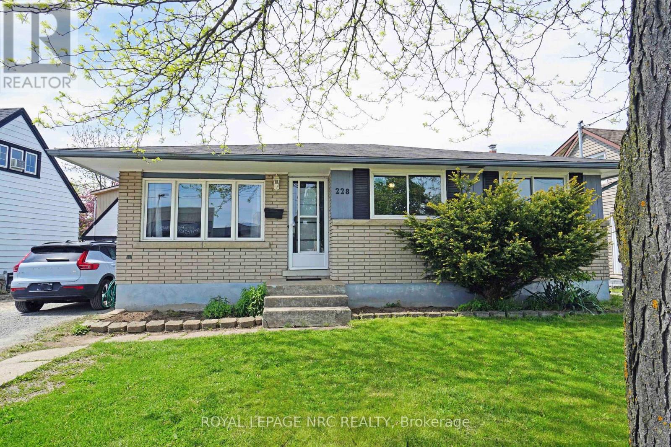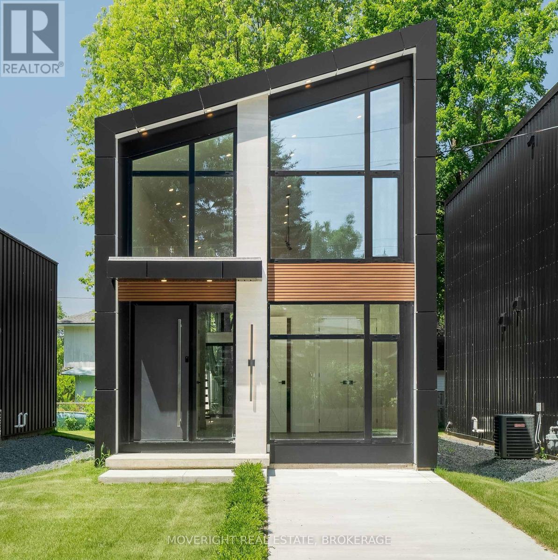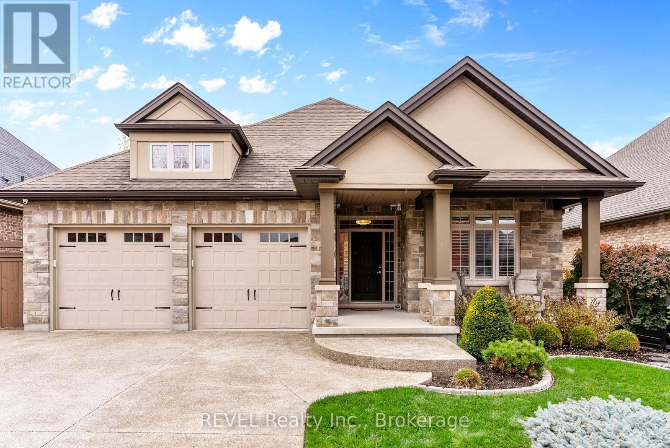We Sell Homes Everywhere
1508 - 9085 Jane Street
Vaughan, Ontario
Look no further, live in a luxury building with resort like facilities. Beautiful building close to all amenities - Vaughan Mills shopping mall, Tim Hortons, gas stations, Wonderland and transit. 24 concierge service in building with great amenities including gym, media room, party room and an open terrace to enjoy. This unit comes with quartz countertops a large kitchen island and under mount lighting, also has large windows with blinds. Modern finishes throughout and a very functional layout makes this unit an ideal place to call home. Comes with 1 parking and 1 locker! (id:62164)
5 - 2245 Kennedy Road
Toronto, Ontario
Great opportunity to own a flower/bubble tea store in high exposure location at Sheppard and Kennedy Rd intersection. Surrounded by dense residential and commercial developments and offering ample customer parkings. Low cost and high profit. Heavy traffic. Nice renovation. Sellers can providetraining or you can change to other business. (id:62164)
2210 - 35 Bales Avenue
Toronto, Ontario
Luxurious Bright One Bedroom Condo In The Heart Of North York. East Exposure With Parking. Steps To Subway, Close To Sheppard Centre, Whole Food, Bank, Cafes & Restaurants, Hwy 401 & Dvp, Amenities Include: Media Library, Party Room, Indoor Swimming Pool, Sauna, Concierge, And Fitness Room. (id:62164)
1501 - 28 Empress Avenue
Toronto, Ontario
Freshly Painted With New Laminate Floor. Large One Bedroom Condo Bedroom Condo, In the Heart of North York. Beautifully Kept, Excellent Building With Great Amenities, Steps To TTC & Subway, Grocery, Civic Center, Theatre, Restaurant And Shops. (id:62164)
169 Front Street
West Nipissing, Ontario
Here's your opportunity to own an existing and iconic restaurant in the desirable community of Sturgeon Falls located on the TransCanada Highway of West Nipissing. This landmark comes with 1 bar, 1 restaurant, 1 banquet hall, and 1 drive thru. The well established Gervais Restaurant has been serving up family fare to the community since 1955 and has been operated by the same family for the last 25 years. The restaurant, bar, banquet hall and drive thru will all be available vacant on possession. With an incredible liquor license capacity of 441, the opportunities are endless for growing your business including ample parking that surrounds the property. The restaurant can be converted to a new brand or stay the same. The kitchen is equipped with 3 exhaust hoods with fire suppression, plenty of storage, large walk in fridge and freezers, large dish area and prep area, offices, and everything required to facilitate your restaurant needs. Strong consistent sales ready for new ownership. **EXTRAS** * Restaurant = 900 sf * Country Style = 1118 sf * Dining Room = 3638 sf * Bar = 2126 sf * BOH = 3802 sf * LLBO = 441 * Gross Lease = $12,500 + HST * Pylon Signage * Drive Thru Available * 65 Parking Spots * (id:62164)
12760 Hwy 50
Caledon, Ontario
Welcome to an extremely affordable business opportunity in a high demand market in the heart of Caledon's Bolton West community. This is a fantastic opportunity to own a fast-casual health food franchise in bustling AAA food destination plaza. This store has sales of approximately $450K making it a fantastic owner/operator business opportunity. This store has seen a ton of success in the past with sales over 500K and 600K. Currently being operated with a hands off ownership. This plaza has tons of visibility and parking located right off HWY 50 surrounded by residential, businesses, commercial plazas. This beautifully built-out Freshii draws a big lunch and dinner crowd. All equipment is in excellent condition. Can be easily converted to many different cuisines subject to the Landlord's approval. Please do not go direct or speak to staff. **EXTRAS** * Net Rent = $3,047.41 * TMI = $1,440.69 * Gross Rent = $4,488.10 + HST * Lease Expires January 31, 2028 * 2 X 5 Year Options To Renew * Fantastic Sales * Can be Rebranded * (id:62164)
301 - 300 Essa Road
Barrie, Ontario
Stunning 3-Bedroom, 2-Bathroom Corner Suite with 1244 Sq. Ft. of Elegant Living Space and Underground Parking + Locker! Welcome to Suite 301 at The Gallery Condominiums, where West-Coast inspired architecture and comfort converge in Barrie's highly sought-after Ardagh Community. This exceptional corner unit boasts an expansive open-concept design that's bathed in natural light, thanks to oversized windows that stretch across the entire suite. Offering both style and functionality, this layout is one of the most desirable in the building. Step inside to discover soaring 9-foot ceilings, creating a bright, airy atmosphere that amplifies the suite's spacious feel. The main living area is adorned with high-end laminate flooring, providing a sleek and durable finish. The gourmet kitchen is a chef's dream, featuring granite countertops, a contemporary stacked backsplash, a stylish over-the-range microwave, and a spacious pantry for added convenience. Both bathrooms are thoughtfully designed with quartz countertops, offering a blend of luxury and practicality. You'll also appreciate the generously sized laundry room, complete with custom cabinetry for added storage space. The Large balcony with Southern Exposure is the perfect place to relax and barbecue a savory meal! As a resident of The Gallery, you'll have exclusive access to the 11,000 sq. ft. rooftop patio, where you can enjoy panoramic views of Kempenfelt Bay--the perfect spot for relaxation or entertaining. Just steps from your front door, explore the peaceful 14-acre forested park, ideal for a serene hike with your furry friend. Additional parking spaces are available for rent/purchase. (id:62164)
10 - 72 Discovery Trail
Midland, Ontario
Welcome To This Beautifully Designed 1-bedroom + Loft (Apx 1,177 sq.ft). Townhouse, Offering Modern Comfort And Flexible Living. The Main Floor Features A Spacious Primary Bedroom With Ensuite Bath, Convenient Laundry, And An Open-Concept Living/Dining Area Filled With Natural Light. The Sleek Kitchen Boasts Stainless Steel Appliances, Ample Cabinetry, And A Large Island With Bar Seating- Perfect For Everyday Living Or Entertaining. Located Close To Lake, Georgian Bay, Marinas, Golf, School And Hopspital. Don't Miss This Incredible Lifestyle Opportunity! (id:62164)
204 - 61 Orchard Park Drive
Toronto, Ontario
Be the very first to call this brand-new stunner home! This never-lived-in residence blends modern luxury with thoughtful design, offering a fresh, pristine living experience in one of Toronto's fastest-growing neighbourhoods. From the moment you step inside, you're greeted with soaring ceilings, massive windows that pour in natural light, and stylish premium flooring throughout. The open-concept layout is perfect for entertaining or unwinding in style. At the heart of the home is a sleek, designer kitchen with top-tier appliances, stone countertops, and custom cabinetry, a true showstopper for anyone who loves to cook or host. No renos, no waiting, no compromises. Every inch of this home is finished to perfection, just move in and enjoy! Situated in the vibrant West Hill community, you're steps to TTC, GO Train, and the upcoming LRT, making your commute a breeze. Quick access to the 401, DVP, downtown Toronto, top schools, parks, and shopping means everything you need is within easy reach. Whether you're looking for stylish everyday living or a high-demand rental in a rapidly developing area, this place checks every box. Don't miss your chance to live in something truly fresh and fabulous - book your tour today! (id:62164)
103 Brock Street S
Whitby, Ontario
Incredible opportunity to own a thriving, professional beauty supply store in the heart of downtown Whitby. Established as the only beauty supply store of its kind in the area, serving a growing customer base seeking premium hair care, beauty, and skincare products. Positioned on a high-traffic street with strong visibility and surrounded by vibrant local businesses, this location benefits from consistent foot traffic and a loyal clientele. The store comes fully stocked and equipped ready for a new owner to walk in and operate seamlessly. Highlights include: Exclusive supplier relationships, Community-centered brand with local recognition, Strong potential for growth through online expansion, Lease including TMI ($3780). Whether you are looking to enter the retail sector or expand your portfolio with a purpose-driven business, this opportunity is here for the taking. (id:62164)
5609 - 11 Wellesley Street W
Toronto, Ontario
Wellesley On The Park" Landmark Luxury Condo Situated In The Heart Of Downtown Toronto * 1 Bedroom + Spacious Den * Steps To U Of T & Ryerson University, Yorkville Shopping, Financial District & Wellesley Subway Station. Yorkville Shops, Financial District & Much More. *Prime Location With Lots Of Amenities. Previous Pictures Before the Current Tenant Moved In. (id:62164)
468 - 209 Fort York Boulevard
Toronto, Ontario
Welcome to 468-209 Fort York Blvd, a beautifully laid-out open-concept 1-bedroom condo, ideally located in the heart of downtown. Just steps from the vibrant Liberty Village, King West, Queen West, Lakeshore, and the Bentway, this condo offers the perfect urban lifestyle. with easy access to public transit (TTC) and all that downtown has to offer, you'' enjoy both convenience and comfort. The building boasts a wide range of resort-style amenities, including an indoor pool, jacuzzi, outdoor sundeck, fitness center, party room, guest suites, theatre room, and visitor parking - everything you need for both relaxation and entertainment. This condo is the ideal spot for those seeking modern living in a prime location. Don't miss out on the opportunity to call this space home! (id:62164)
4481 Queen Street
Niagara Falls, Ontario
Whole building for Rent! A great opportunity in the corner building of the street. New open Niagara University just cross the street.Low rent in the downtown core of Niagara Falls. Great building and location for retail, professional office space, medical building, storage, showroom and distributers or potential for a restaurant, Dollar store and many many more... near the city hall. **EXTRAS** First Level, Second Level, Basement.Whole building $7000/month (id:62164)
183 Beaveridge Avenue
Oakville, Ontario
Location Location Location , Priced To Lease, Welcome to this stunning, detached, 4 bedroom home in the desirable Oakville preserve area. Ideal for professionals or families. Upgraded features thru-out, including a modern kitchen with quartz counter-tops, built-in appliances, built-in oven and microwave. The primary bedroom boasts a luxurious 5-piece ensuite with a glass enclosed shower.The laundry is conveniently located in the basement. Enjoy the proximity to all essential amenities, including Oakville Trafalgar hospital, top-rated schools, shopping centers, transit options and major highways. Ideal for AAA tenants. Strictly no smoking or pets. **EXTRAS** S/S appliances including fridge, stove, dishwasher, washer & dryer. Comes with a garage door opener and remote, all existing ELF's and window coverings. Blinds installed for added convenience and style. Fresh painting on June 14th. All Appliances and window coverings included. (id:62164)
20 Hillview Crescent
Springwater, Ontario
Words and pictures can't capture the true magic of this extraordinary family compound in Midhurstyou need to see our exclusive video to fully appreciate everything it has to offer!This magnificent estate boasts 2 impressive wings, 6 spacious bedrooms, 5 luxurious bathrooms, and 4 beautiful decks, all set on a serene 1.3-acre oasis just 10 minutes from vibrant downtown Barrie and only 5 minutes from the highway. Convenient, yet perfectly private.Enjoy endless entertainment with your own billiards room, hot tub, soccer field, and swimming pooltruly a dream come true. In summer, host unforgettable BBQ and swimming parties or gather around the backyard fireplace under the stars.In winter, hit the slopes just 15 minutes away at Mount St. Louis Moonstone, or enjoy ice fishing on Lake Simcoe. Year-round adventures are at your doorstep.Not staying full-time? This property generates impressive income effortlessly on Airbnb at rates of $400-600 per night.With too many upgrades, inclusions, and luxurious details to mention here, this home must be experienced firsthand. Watch the video and schedule your private tour today! (id:62164)
28 Gardeners Lane
Markham, Ontario
Welcome To 28 Gardeners Lane, An Exceptional, Never-Before-Lived-In Kylemore Brownstones Townhome Located In Markham's Most Prestigious Angus Glen Community. Lots Of Upgrades. This Home Features A Brilliant Layout With An Abundance Of Natural Light, Spectacular Kitchen With High End Appliances. Offering 3 Spacious Bedrooms And Multiple Inviting Lounge Areas That Strike The Perfect Balance Of Comfort And Functionality. Modern Finishes And Thoughtful Design Create An Ideal Space For Both Relaxation And Entertaining. Situated Just Minutes From The Renowned Angus Glen Golf Club, This Property Offers Easy Access To A Variety Of Amenities, Including Community Centers, Grocery Stores, And More. The Area Is Home To Outstanding Schools, Making It An Excellent Choice For Families. Don't Miss Your Chance To Own A Piece Of Markham's Finest Real Estate In This Highly Sought-After Location. (id:62164)
2605 - 200 Bloor Street W
Toronto, Ontario
Experience luxury living at Exhibit Residence, an iconic building nestled in the heart of Yorkville. Just steps away from the Royal Ontario Museum, the University of Toronto, and the subway, this prime location offers effortless access to upscale shopping, gourmet dining, and the Financial District. This exceptional residence features 9-foot smooth ceilings and a perfectly functional layout, including a spacious bedroom, a versatile den with French doors that can serve as a second bedroom, and two elegant bathrooms. The modern kitchen boasts a built-in center island and European appliances. Relish unobstructed views of the city skyline and stunning sunsets on your 20-foot-long balcony. Enjoy the convenience and peace of mind with your own dedicated locker and parking space. Two floors of amenities includes fitness gallery, private dining lounges, an outdoor garden, and much more. **EXTRAS** Concierge, Exercise Room, Media Room, Party/Meeting Room, Rooftop Deck/Garden, Visitor Parking. (id:62164)
11 Thurloe Avenue
Toronto, Ontario
Welcome to 11 Thurloe Avenue, a refined, architectural gem tucked into a discreet midtown enclave where luxury meets low-maintenance living. Designed by Richard Wengle, brought to life by Shram Homes, and styled by Robin Nadel, this exclusive residence, is part of an elite six-home collection sharing beautifully landscaped, irrigated gardens and direct access to a private, heated underground garage. Inside, dramatic design unfolds across four levels, all accessed by a private elevator. A 12-foot waterfall island anchors the jaw-dropping kitchen, surrounded by Miele appliances, chrome-framed glass cabinets, and a concealed pantry with Sub-Zero wine fridge. Custom walnut, marble herringbone, and polished chrome create an elevated yet effortless flow into the living space, where a wall of glass opens to a landscaped terrace with BBQ, audio, and retractable awning. Ideal low maintenance outdoor living. The bedroom level features two expansive suites, each with walk-in closets and radiant heated ensuite floors. Upstairs, the third-floor primary retreat redefines indulgence: a boutique-style dressing room with mirrored cabinetry, glass display drawers, and a stone counter island. A bedroom sanctuary with balcony and spa bath, complete with dual marble showers, a sculptural soaker tub, and floating 11-foot vanity. The lower level offers a heated mudroom, with ample storage, and direct garage access with 3 parking spots and locker. Thoughtfully designed for ease, the private elevator connects all levels without a single stair between you and your destination. Located near premier schools, transit, parks, close to Kay Gardner Beltline Park & Trail, and dining. This home is a seamless blend of urban sophistication and turn-key ease. (id:62164)
320 - 111 Bathurst Street
Toronto, Ontario
Are you looking for your very cool loft-style 1 bedroom in the heart of vibrant King West? And what if you could buy your first home and it be turn-key designer furnished where all you need to do is already done for you (- AND you can buy all the furnishings!)? OneEleven is a boutique mid-rise building that feels like a chic hotel as you enter the lobby - you'll be proud to call this home! * How about a large, open balcony that you'll actually use: taking in the morning sun with your courtyard view? Its a quiet sanctuary feel, not exposed to the noise of a busy street. Wait. Was gas BBQ hookup and gas stove on your wishlist? Wish granted! Inside you have loads of natural light with floor to ceiling/wall to wall windows plus the 9 ceilings that make the space feel that much more roomy * Freshly refinished engineered hardwood floors make your pad warm and luxe * The Euro style kitchen is lovely & an efficient use of space with quartz countertops, glass tile backsplash & undermount sink * Your cool bedroom has double closets + a concrete accent wall & frosted glass partition doors that give you both light & privacy * Bonus: How about a locker on the 3rd floor where you live? * You will love the knockout party room & terrace that actually gets used by residents, lots of comfy seating & community BBQ * There is even a Guest Suite down the hall! And there is the OneEleven epic kitchen you can rent to host your swanky parties! * And who doesn't want low maintenance fees?? *** If you're a first time home buyer, consider this: over the next 10 years you will have paid your landlord $270,000 in rent. Wouldn't you rather have $175,00 of total equity wealth instead? Hmm. You ARE King West & you've got it all at your fingertips: Steps To TTC, so many fab little restaurants around the corner, Entertainment & Financial Districts, Shopping, the Gardiner is nearby if you drive: you've got it all! (id:62164)
Lph05 - 15 Ellerslie Avenue
Toronto, Ontario
Welcome to the Ellie Condo. Luxurious Lower Penthouse one bedroom unit. West facing with upgraded finishes. 9 Ft Smooth Ceilings Throughout. Floor To Ceiling Windows. Building amenities include Barbeques, Concierge, Fitness, Games and Billiards Room, Private Guest Suites, Movie Theatre, Visitor Parking, His/Hers Saunas and a Rooftop Terrace. Come fall in love today. This is NOT an assignment sale. (id:62164)
228 Pelham Road
St. Catharines, Ontario
May 12th freshly and professionally painted main floor, brand new fridge and dishwasher. West End Bungalow on Pelham Rd! Conveniently located on a bus route. Zoned R2. A separate entrance to the finished basement (egress window installed in basement bedroom in 2020). The Kitchen features a double sink, gas stove, and granite tile countertops. Both bathrooms were renovated just a few years ago. Backside, main floor windows replaced 2020. The furnace and central air were replaced around 2017 (as per previous owner). Enjoy a spacious eat-in kitchen overlooking a deep 163 (+/-) backyard, complete with a tiered deck, concrete patio, and gas BBQ hookup. The dryer and the water heater also have a gas hookup, providing greater energy efficiency and lower operating costs. A prime location, under 10 minutes drive from The Pen Centre, Fourth Avenue shopping, Brock University, the hospital, and more! (id:62164)
360 Beechwood Avenue
Fort Erie, Ontario
Move right into this newly built contemporary home just a short walk to the sandy beaches of Lake Erie's southern shores, this property is sure to please today's modernist. This home is part of the creatively conceived "frame house series" and is comprised of three modern, open-concept homes, designed with stylish living in mind, by locally renowned Santy Yeh of Designs by Santy, and built by Alur Homes. "A loft overlooks the open-concept living area, giving the home's efficient size a lofty feel. Tall windows and high ceilings make for bright mornings... a perfect place to sip your espresso!" (SY) ...Impressive ceilings, expansive windows, a custom kitchen with an eat-in island, quartz countertops + backsplash combined with hardwood floors and the sleek mono-stringerstaircase are not only functional but are architectural focal points. Main floor ensuite-privileged master bedroom, two full baths and a loft that can be used as a second bedroom, great room or flex space. Loads of glass and pot lights throughout. Close to all beach amenities this would be a great year round home, cottage or even a short term rental. With everything new and appliances included this property is ready for immediate possession. Call and book your appointment today. (id:62164)
4 Tulip Tree Road
Niagara-On-The-Lake, Ontario
Your dream bungalow in the heart of St. Davids - welcome home! Built in 2011 by the renowned Rinaldi Homes, 4 Tulip Tree Rd boasts over 2,000 square feet of beautifully finished living space, enriched with luxurious finishes and thoughtful upgrades that promise comfort and peace of mind for years to come. Inside, you're welcomed by a formal dining area that flows into an open-concept kitchen and living room. The kitchen is a true showpiece, featuring custom Elmwood Maple cabinetry, a generous granite island, built-in appliances, and refined California shutters carried throughout the home. The adjoining living room is highlighted by an oversized window framing views of your private backyard, along with a cozy electric fireplace. The main floor hosts the primary bedroom retreat, complete with a spa-inspired 5+ piece ensuite bathroom. Enjoy a jetted tub, double sinks, and granite countertops in this luxurious space. Nearby, the main-level laundry room offers added convenience with granite counters, a deep utility sink, and direct access to the mudroom and attached double garage. Downstairs, indulge in a wealth of additional living space. A second fireplace warms the expansive rec room for relaxing days at home. This level also includes a spacious guest bedroom with ample closet space, a 4-piece bathroom with radiant heating, a private office and a sprawling exercise area. Hidden away are several brand-new systems: an owned on-demand hot water heater, Culligan WiFi Softener, and a Culligan Smart Reverse Osmosis system, along with a newly installed furnace and central AC for modern efficiency and comfort. Step outside to a recently upgraded covered deck/patio, featuring premium Trex Select composite material for lasting durability. The fully fenced yard offers privacy and safety, while a front and back irrigation system keeps the grounds effortlessly green and manicured and enough parking for 6 vehicles. Don't miss out - 4 Tulip Tree is ready for you to call it home. (id:62164)
487 Albany Street
Fort Erie, Ontario
Nestled into a quiet and desirable neighbourhood, this beautifully maintained 1,581 sq. ft. bungalow blends comfort, functionality, and charm. As you enter, you're welcomed by a spacious living room featuring floor-to-ceiling windows that fill the space with natural light and a cozy gas fireplace that creates the perfect spot to gather and relax. The bright eat-in kitchen offers plenty of room for family meals, complete with oak cabinetry, tiled backsplash, and convenient glass doors that open directly to the back deck - ideal for outdoor dining and entertaining. California shutters in the bedrooms and custom blinds in the main living areas provide both privacy and an elevated sense of style. A second gas fireplace in the kitchen adds an extra touch of warmth and character. The main floor offers three generously sized bedrooms and three bathrooms, including a primary suite that features abundant natural light, a large 3-piece ensuite bath, and two double side-by-side closets for ample storage. The main-floor laundry is cleverly tucked behind folding doors, offering both practicality and a clean, uncluttered look. Additional closet space throughout the home ensures there's room for linens, seasonal items, and all your family's storage needs. Downstairs, the fully finished basement (with the exception of the ceiling) offers an expansive open-concept recreation room - perfect for a rec room or an additional bedroom. A separate access door allows for easy transport of larger items into the basement. Built on a solid concrete foundation, the lower level also includes an unfinished utility room, offering additional storage. Recent updates include a brand new gas generator, a new furnace and central air system (2022), providing efficient year-round comfort. Close to schools, parks, beaches, highways, and amenities - schedule your viewing today! (id:62164)




