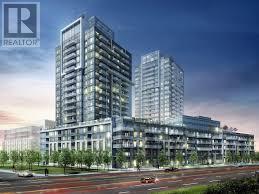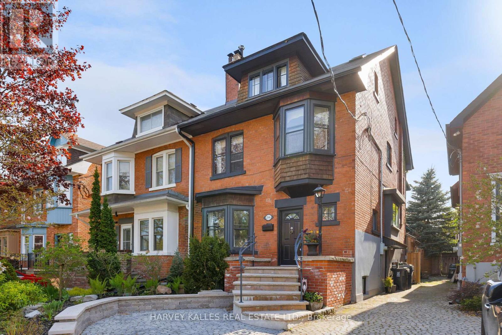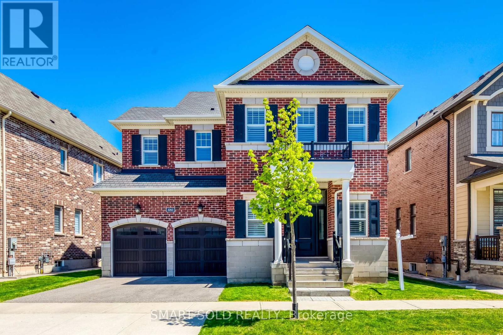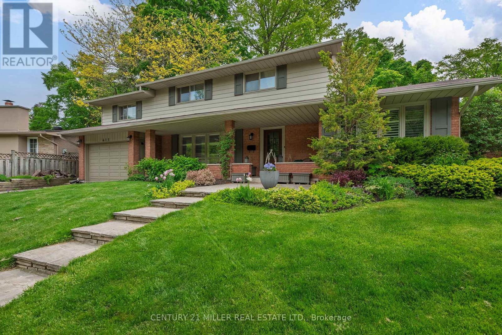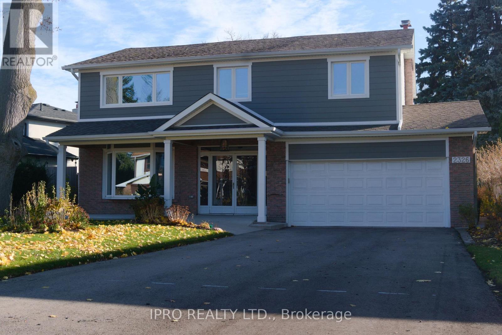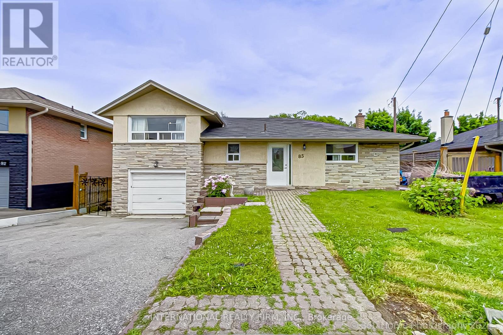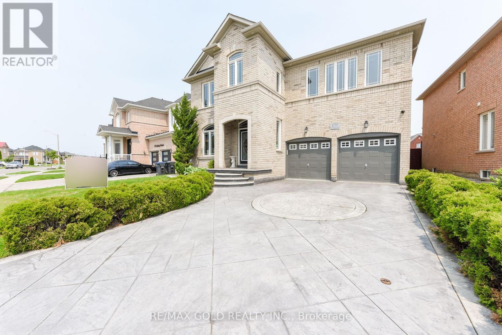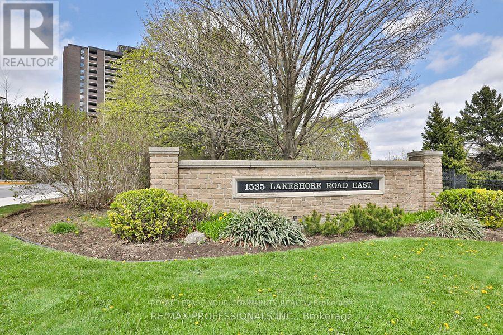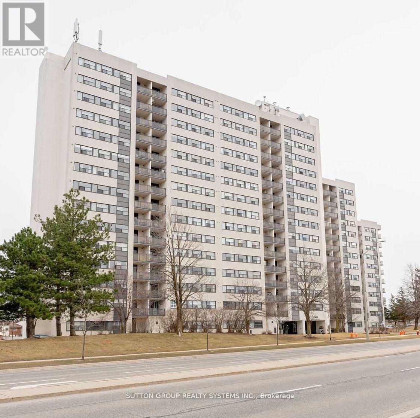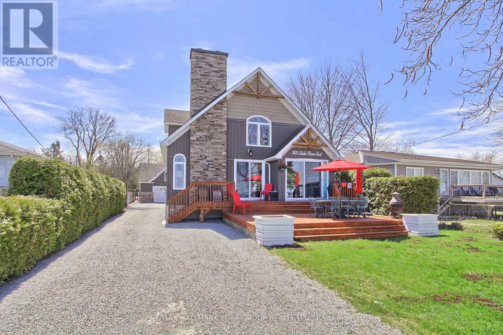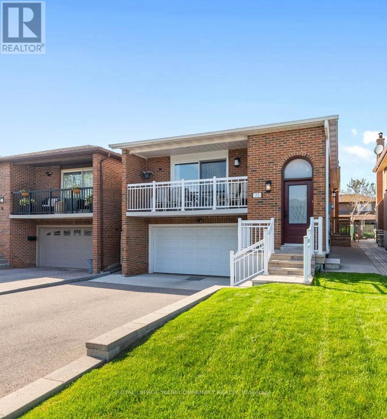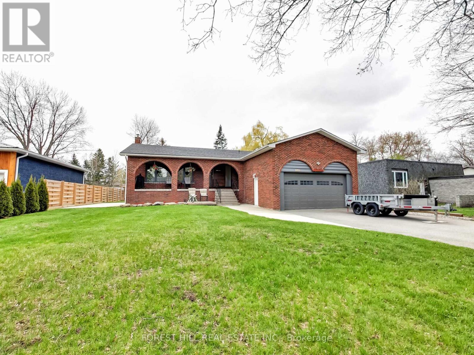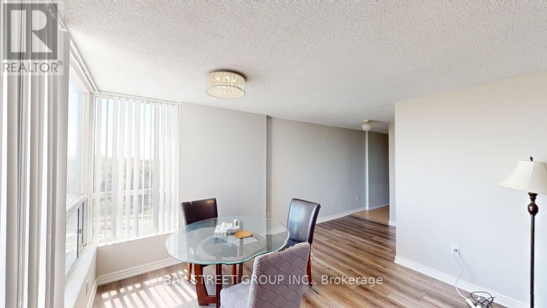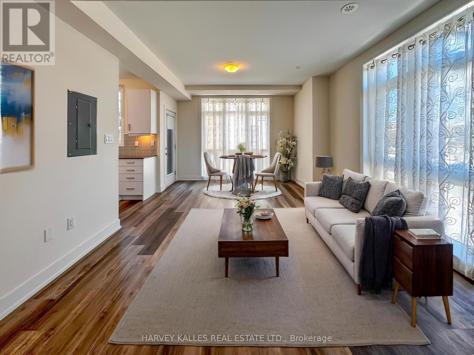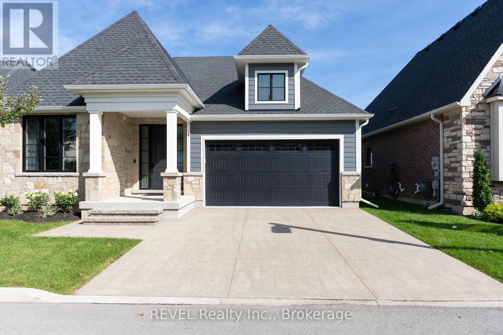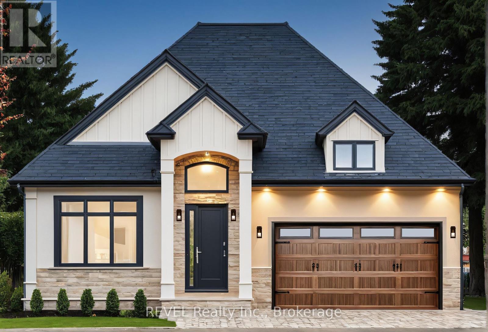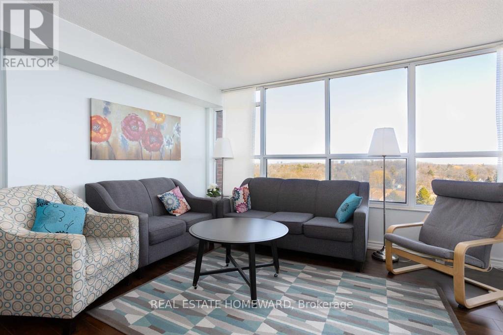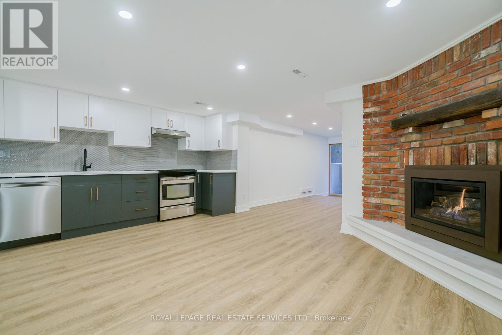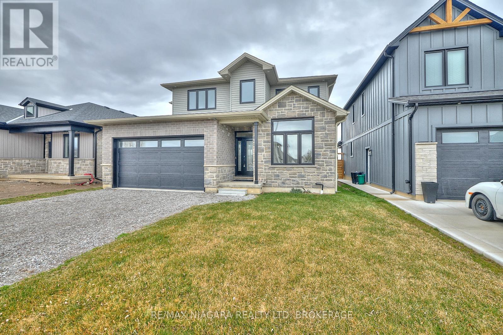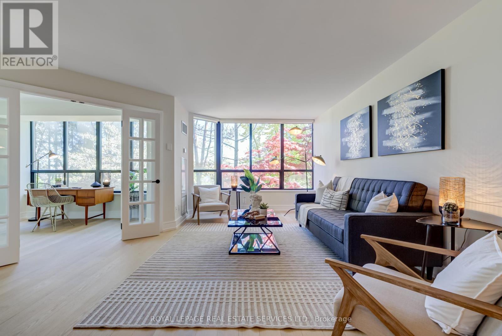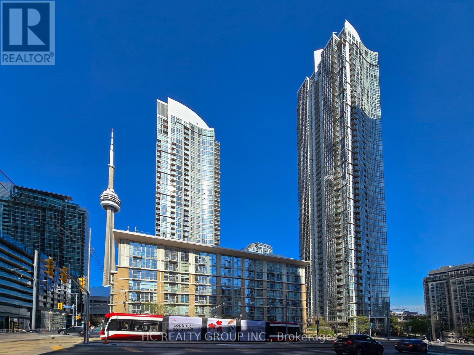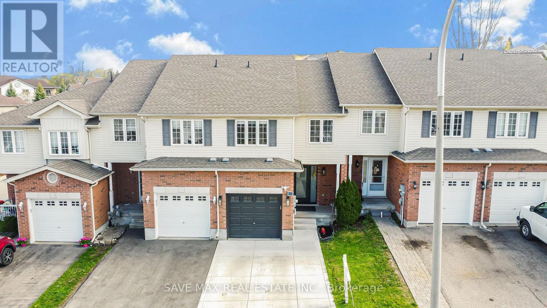We Sell Homes Everywhere
554 - 60 Ann O'reilly Rd. Road
Toronto, Ontario
TRIDEL, LARGE 1 BEDROOM + DEN, 1 UNDERGROUND PARKING! DIRECT ACCESS TO 401, DVP, 404. CLOSE TO VICTORIA PARK, SHEPPARD, DON MILLS, FAIRVIEW MALL, SENECA. Tenant pays Hydro. Internet Included. No Pets Please. (id:62164)
296 Glen Road
Toronto, Ontario
Nestled in the heart of North Rosedale, 296 Glen Road is a beautifully appointed 4-bedroom + office, 3-bathroom home that perfectly blends timeless charm with modern comfort. Situated on a 23.67 ft x 136 ft lot, just under 3,500 sq. ft. including lower level, this residence offers an inviting atmosphere on a quiet, family-friendly street just steps from Chorley Park. Inside, warmth and elegance define the space. The open-concept living and dining areas are bathed in natural light, featuring rich oak hardwood floors and a cozy wood-burning fireplace. The chef's kitchen is both stylish and functional, boasting heated travertine floors, stainless steel appliances, a Sub-Zero fridge, gas stove, and a custom breakfast nook with built-in window seating. French doors lead to a private backyard retreat, complete with an in-ground pool, sauna, and outdoor shower perfect for relaxing or entertaining. The second-floor primary suite offers a tranquil escape with a bay window, sitting area, walk-in closet, and fireplace. A second bedroom and a dedicated office space complete this level. The third floor is full of character, featuring two additional bedrooms and an enchanting hidden loft with exposed brick ideal for a playroom, reading nook, or extra storage accessed by both rooms. The finished lower level adds versatility, offering a spacious rec room/music room and ample storage. Located in the OLPH & Whitney school district and near Branksome Hall, this home is just a short stroll to scenic trails, the Brickworks, parks, and Summerhill Market. With a thoughtful layout, stunning outdoor space, and a prime location, 296 Glen Rd is a rare opportunity to own a home that truly has it all. (id:62164)
195 Bothwell Street
Chatham-Kent, Ontario
A truly exceptional opportunity awaits in the heart of an industrial hub! Whether you're an investor, developer, or business owner, this property offers unmatched potential. Property tax and measurement need to be verified by the buyer (id:62164)
200 Bothwell Street
Chatham-Kent, Ontario
A truly exceptional opportunity awaits in the heart of an industrial hub! This listingfeatures an expansive 5.25 acres of land with coveted M1 Industrial Zoning, making it anincredibly rare find in today's market. Whether you're an investor, developer, or business, Property Tax and measurement need to be verified by the Buyer (id:62164)
11 - 258 King Street N
Waterloo, Ontario
An exciting opportunity to own Pair A Dice Cafe, a well-established and beloved board game café located at 11-258 King St N, Waterloo. This turnkey business is known for its vibrant atmosphere, loyal customer base, and prime location in a high-traffic plaza near universities and residential communities. The sale includes all equipment, inventory, and systems needed to continue operations smoothly. Whether you're a passionate entrepreneur or looking to expand your hospitality portfolio, this is a chance to step into a fully operational business with strong growth potential. Please do not approach staff or visit the premises to discuss the sale all inquiries and appointments must be made directly to the listing agent by email. (id:62164)
3263 Donald Mackay Street
Oakville, Ontario
Welcome to Exceptional value in rare gem in Oakville highly sought-after Preserve community.Situated on a premium pie-shaped lot in a quiet interior crescent approximately 45 ft frontage, 48.3 ft rear, and 92 ft deep this residence boasts a classic red brick façade with stone base and black shutters, offering a refined Colonial aesthetic.This is one of the largest models in the area, offering over 3,100 sq.ft., Featuring 4 bedrooms and 3+1 baths with extensive builder upgrades, on the second floor, Riobel faucets in showers and standing tubs and all sinks in bathrooms. Features 10-foot ceilings and plenty of pot-lights on the main floor. A spacious office located on the main floor with a big window, impressive Smart-control washing machine and dryer, highly efficient and quiet. Upstairs includes a flexible loft staged as a peaceful indoor plant retreat.Repainted throughout and enhanced with all new modern light fixtures. Central air conditioning, central vacuum. Two build-in attached car garage with both remote control. Move-in ready, professionally staged, and just steps from future school, pond, and parks! desirable neighbourhoods and more! Must see in person. A great opportunity to own this exceptional home. (id:62164)
411 Canterbury Crescent
Oakville, Ontario
Now heres a home a family can truly grow into! Perfectly located just a short walk from local schools, tucked away on a quiet court lined with mature trees and sidewalks. Canterbury offers a generously sized backyard, 72 feet wide, complete with a swimming pool and hardscaped patios. But its the inside that will truly win you over. This spacious home features over 2,550 sq ft above grade, including a large front home office, a separate family room with sliding door to the backyard and cozy fireplace, a formal living and dining room, and a thoughtfully laid-out kitchen with ample storage, peninsula seating, a second prep sink, and custom cabinetry. The main floor mudroom is a hardworking space, offering plenty of storage alongside a washer and dryer, ideal for when the kids come in from the pool. Upstairs, you'll find a newly renovated kids bathroom with a window and stylish finishes, plus three well-sized bedrooms, with double closets; one even boasting a walk-in closet. The primary wing is exactly that: a private retreat with its own study or dressing room, stepping down into a sun-filled bedroom with charming window seating and a private ensuite featuring a separate soaker tub. The lower level is a perfect hangout for kids, with neutral carpet and walls, ready for your personal touch. The front porch is one of the home's most charming features, a perfect spot to relax, catch up with neighbours, and enjoy the best of summer and fall. And don't miss the garage, it's impressively large with high ceilings and extra-deep space. A fantastic family home, in a truly family-friendly neighbourhood, with wonderful neighbours to match. (id:62164)
2326 Kenbarb Road
Mississauga, Ontario
Incredible opportunity! Spacious 4 bedroom home in high demand Gordon Woods area in Cooksville. This spacious two storey detached house is situated on a premium lot. Hardwood through out, huge living & dining area, separate family room filled with natural light, sliding doors and gas fireplace. Kitchen with breakfast area walk out to backyard oasis, A must see! Easy access to QEW, hospital, schools, trails and park. The Upper Level features four large bedrooms, including a primary bedroom with ensuite & walk-In closet. Large two car garage and long driveway provide ample parking. Updated front Veranda and surrounding cement landscaping. This private street location is bursting with families and community street events! **EXTRAS** Garage Remote (id:62164)
713 - 155 Merchants' Wharf
Toronto, Ontario
This unit boasts spectacular views of Lake Ontario! *1 PARKING & 1 LOCKER INCLUDED* Welcome To The Epitome Of Luxury Condo Living! Tridel's Masterpiece Of Elegance And Sophistication! 2 Bedrooms (Both with Walk-in Closet) + Den, 2.5 Bathrooms & 1516 Square Feet. Rare feature - 3 separate walk outs to a large balcony. Top Of The Line Kitchen Appliances (Miele), Pots & Pans Deep Drawers, Built In Waste Bin Under Kitchen Sink, Soft Close Cabinetry/Drawers, Separate Laundry Room, And Floor To Ceiling Windows. Steps From The Boardwalk, Distillery District, And Top City Attractions Like The CN Tower, Ripley's Aquarium, And Rogers Centre. Essentials Like Loblaws, LCBO, Sugar Beach, And The DVP Are All Within Easy Reach. Enjoy World-Class Amenities, Including A Stunning Outdoor Pool With Lake Views, A State-Of-The-Art Fitness Center, Yoga Studio, A Sauna, Billiards, And Guest Suites. (id:62164)
2116 - 17 Anndale Drive
Toronto, Ontario
Luxury 'Savvy' Condo Built By Menkes. This Spacious 1 Plus Den Condo Checks All The Boxes and Features Over 700 Square Feet Of Open Concept Living Space, Floor To Ceiling Windows Which Allow Natural Sunlight From The East To Flood In, and It Has A Versatile Den That Fits All Your Needs! The Open Concept Floor Plan Is Made For Entertaining and The Vast Living Space Is Sure To Impress! Conveniently Located In One Of Toronto's Most Sought After Locations At Yonge/Sheppard Which Is Minute's Walk To Subway, 2 min drive to 401, Supermarkets, Restaurants, Banks, And Much More. Excellent Amenities: 24HR Concierge, Exercise Room, Visitors Parking. Don't Miss Out This Gorgeous And Well Maintained Home (id:62164)
4 - 5200 Dorchester Road
Niagara Falls, Ontario
Stylish 2-Storey Townhouse with Nearly 2,500 Sq. Ft. of Finished Living Space with 4 bedrooms and 2.5 bathrooms! No more shoveling and no more cutting the grass!! Welcome to this beautifully updated, fully finished townhouse offering just under 2,500 square feet of stylish and functional living space. Step inside to discover new flooring throughout, quartz countertops in the kitchen, and a warm, inviting fireplace in the living room that sets the tone for cozy evenings. The fully finished basement boasts a second fireplace in the rec room, ideal for movie nights, game days, or creating the perfect family hangout. Enjoy the outdoors on your spacious rear deck, perfect for BBQs and gatherings, or take a dip in the inground shared pool, which includes access to private change rooms and bathrooms for added convenience and comfort. This move-in ready home offers the perfect balance of space, style, and community amenities. Don/t miss your chance to own this rare gem! (id:62164)
200 Klager Avenue
Pelham, Ontario
Welcome to 200 Klager Ave a breathtaking 2005 sq ft freehold corner unit townhome. As soon as you finish admiring the stunning modern architecture finished in brick & stucco step inside to enjoy the incredible level of luxury only Rinaldi Homes can offer. The main floor living space offers 9 ft ceilings with 8 ft doors, gleaming engineered hardwood floors, pot lights throughout, custom window coverings, a luxurious kitchen with soft close doors/drawers & cabinets to the ceiling, quartz countertops, a panelled fridge & dishwasher, 30" gas stove & a servery/walk-in pantry, a spacious living room, large dining room, a 2 piece bathroom and sliding door access to a gorgeous covered deck complete with composite TREX deck boards, privacy wall and Probilt aluminum railing with tempered glass panels. The second floor offers a loft area (with engineered hardwood flooring), a full 5 piece bathroom with quartz countertop, separate laundry room with front loading machines, a serene primary bedroom suite complete with its own private 4 piece ensuite bathroom (including a quartz countertop, tiled shower with frameless glass) & a large walk-in closet with custom closet organizer, and 2 large additional bedrooms (front bedroom includes a walk in closet). Smooth drywall ceilings in all finished areas. Triple glazed windows are standard in all above grade rooms. The basement features a deeper 8'4" pour, vinyl plank flooring, a 4th bedroom, 3pc bathroom and a Rec Room. 13 seer central air conditioning unit and flow through humidifier on the forced air gas furnace included. Sod, interlock brick walkway & driveways, front landscaping included. Located across the street from the future neighbourhood park. Only a short walk to downtown, shopping, restaurants & the Steve Bauer Trail. Easy access to world class golf, vineyards, the QEW & 406. 30 Day closing available - Buyer agrees to accept builder selected interior and exterior finishes. As low as 2.99% financing available - See Sales Re (id:62164)
186 Klager Avenue
Pelham, Ontario
Rinaldi Homes is proud to present the Townhouse Collection @ Willow Ridge. Welcome to 186 Klager Ave a breathtaking 2005 sq ft freehold corner unit townhome. As soon as you finish admiring the stunning modern architecture finished in brick & stucco step inside to enjoy the incredible level of luxury only Rinaldi Homes can offer. The main floor living space offers 9 ft ceilings with 8 ft doors, gleaming engineered hardwood floors, a luxurious kitchen with soft close doors/drawers, your choice of granite or quartz countertops and both a servery and walk-in pantry, a spacious living room, large dining room, a 2 piece bathroom and sliding door access to a gorgeous covered deck complete with composite TREX deck boards, privacy wall and Probilt aluminum railing with tempered glass panels. The second floor offers a loft area (with engineered hardwood flooring), a full 5 piece bathroom, separate laundry room, a serene primary bedroom suite complete with its own private 4 piece ensuite bathroom (including a tiled shower with frameless glass) & a large walk-in closet, and 2 large additional bedrooms (front bedroom includes a walk in closet). Smooth drywall ceilings in all finished areas. Energy efficient triple glazed windows are standard in all above grade rooms. The homes basement features a deeper 84 pour which allows for extra headroom when you create the recreation room of your dreams. Staying comfortable in all seasons is easy thanks to the equipped 13 seer central air conditioning unit and flow through humidifier on the forced air gas furnace. Sod, interlock brick walkway & driveways, front landscaping included. Located across the street from the future neighbourhood park. Only a short walk to downtown Fonthill, shopping, restaurants & the Steve Bauer Trail. Easy access to world class golf, vineyards, the QEW & 406. $75,000 discount has been applied to listed price limited time promotion Dont delay! (id:62164)
85 Letchworth Crescent
Toronto, Ontario
RAVINE BACK!!!! Location! Location! Welcome to the highly sought-after Downsview-Roding community. Beautiful 3bedroom Detached home. Huge backyard, Ravine back, with fully finished one bedroom basement apt (Great rental income) Just steps to TTC with easy access to a full array of shopping conveniences, dining options, 401/400 highways, Yorkdale Mall and the New State-Of-The-Art Humber River Regional Hospital. (id:62164)
137 Earlsbridge Boulevard
Brampton, Ontario
Welcome to this beautifully upgraded and spacious detached home located in the heart of Fletchers Meadow, Brampton. Aprx 2900 Sq with 2 Master ensuite Situated on a premium 52-foot-wide lot, this impressive property offers exceptional curb appeal and modern finishes throughout, ideal for families seeking space, style, and convenience.Featuring a huge double car garage and an extended driveway, this home stands out with modern stamped concrete all around including the driveway, walkway, and backyard offering a sleek, low-maintenance exterior with a luxury touch. Inside, youll find:4+ spacious bedrooms and 4 bathrooms. A bright, open-concept layout with separate living and family rooms. A large eat-in kitchen with modern appliances and walk-out to the backyard. A welcoming foyer and elegant staircase, Abundant natural light and tasteful finishes throughout, Fully fenced backyard perfect for entertaining, kids, or pets. Located in a quiet, family-friendly neighborhood close to top-rated schools, parks, transit, shopping, and more, this home is a true gem in one of Bramptons most desirable communities.Dont miss this opportunity to own a standout home on a rare wide lot with modern upgrades and unbeatable charm! (id:62164)
205 - 1535 Lakeshore Road E
Mississauga, Ontario
Live! Love! Lake! Welcome to this beautifully renovated and thoughtfully designed 3 bedroom/2 bath condo located in the highly sought after Lakeview Community and adjacent to Lake Ontario! Freshly painted and featuring new wide-plank, sound-proofed laminate flooring, new trim and new electric light fixtures throughout, this inviting "like new" home also boasts a stylishly updated kitchen with pantry and new contemporary backsplash. Our primary bedroom features a private 4 Pc ensuite bath and double walk-in closet! Walk-out from a spacious, open-concept living and formal dining area to a huge (largest in the building) 28'+ balcony perfect for summer outdoor dining or enjoying your morning coffee. This beauty is ready to be enjoyed and called home. Surrounded by green space and golf courses, this inviting suite boasts meticulously kept condominium grounds with extensive gardens, BBQ areas and tennis courts! Simply walk across the street directly into the City of Toronto's stunning Marie Curtis Park which is directly connected to The Waterfront Trail and affords lake access. Enjoy the park's playground, wading pool, public swimming beach, a fenced off leash dog area and picnic spots virtually right outside your front door. Location PLUS! Steps to TTC and GO transit, easy highway access, a quick commute to downtown and just minutes to Pearson Airport! All-Inclusive living with maintenance fees that cover heat, hydro, water, central air, cable, internet, parking, common elements insurance and a variety of amazing amenities! Enjoy the very best of Mississauga Lakeside Living! (id:62164)
1125 Wheat Boom Drive
Oakville, Ontario
Brand-New Stunning 5 Bed, 5 Bath, 2 Garage Executive Rear Lane Townhouse With Spectacular Views In Sought-After Upper Joshua Creek Community by Great Gulf. Hardwood Flooring & Smooth Ceiling Throughout. Upgraded Open Concept Kitchen With Large Size Kitchen Island. There is a suite with a bathroom on the first floor, which can be used as an office or a room for elderly family members. Second Floor Large Balcony With Clear Views. Easy Access To Major Highways 403, 407, And QEW. Steps To Pond, Mins Walk To Shopping Plaza & Public Transit, Close To Trail, Golf Course. (id:62164)
309 - 2900 Battleford Road
Mississauga, Ontario
Welcome to this Bright, Spacious, And Open Concept 2-bedroom 1-bath condo Apartment Located in a Prime Mississauga Location.Carpet-free unit with large Windows for lots of light. Large closets in both rooms. In-Suite Laundry with full-size washer/dryer.Floor plan with extra storage space in the kitchen and Laundry area. Comes with 1 underground parking space. Building Amenities Include: Outdoor Pool, Sauna, Exercise Room, Tennis Court, Children's Playground. Fantastic Location. Close To All Major Amenities, shopping, Transit and highway. maintenance cover all utilities. Come and see for yourself. (id:62164)
303 Riel Drive
Mississauga, Ontario
Well-maintained and thoughtfully upgraded, this 3-bedroom, 4-bathroom detached home is nestled in the heart of Mississauga. Situated on a quiet street, it offers a prime location just steps from Square One, the Central Library, YMCA, Sheridan College, and the bus terminal. Conveniently close to the GO Station, schools, and T&T Supermarket, with easy access to Highways (403/401/QEW).The home boasts a renovated kitchen featuring modern cabinetry, quartz countertops, porcelain tile flooring, newer stainless steel fridge, newer stove. Freshly painted throughout, the home offers a clean and inviting atmosphere. It also features upgraded windows, a beautifully renovated primary ensuite and a newer AC. The finished basement includes a recreation room and a 4-piece bathroom, adding extra living space. Additional highlights include a double garage, enclosed porch, and a private back yard perfect for relaxation and entertaining. (id:62164)
701 - 2520 Eglinton Avenue W
Mississauga, Ontario
LOCATION! LOCATION! LOCATION! Luxury 2 Bedroom & 2 Bath Condo Unit, w/more than 800 Sqft and 151 SqFt Balcony. filled with natural light in "The Arc" at Erin Mills Pkwy & Eglinton Ave. Oversized Balcony with Great Views. Primary Bedroom with 3pc Ensuite. Includes 1 Parking Space & Access to Storage Locker. A 2nd Parking Space can Be added upon request for an additional Fee. Enjoy the Arc Amenities Including Basket Ball Court, Visitor Parking, Rec Room, Party Room, Spacious Gym, Public Plaza, Concierge, Lovely Outdoor Area, & So much more. This Beautiful Apartment in Located Close to Highways 403, 407, Schools, Parks, Community Centre, Shopping, Restaurants, & Amenities! Walking Distance to Credit Valley Hospital & Erin Mills Town Centre (id:62164)
303 Lake Drive East Drive
Georgina, Ontario
Stunning Fully Furnished Two Story Lake Home With Incredible Sunrise and Sunset Views. Enjoy The Summer with Lake Access to Boating, Swimming, Fishing , Parks And Public Beaches. Enjoy Walks Around The Lake, For Winter Fans There Is Skiing and Ice Fishing. Conveniently located 10 Minutes From Hwy 404. The Home Features Vaulted Ceilings, Fireplace, Shared Access To Private Dock. Custom Kitchen With A Large Quarts Island, Large Pantry. Main Level Primary Bedroom With Walk out To The Deck, 2nd Bed Room Has 2 King Size Beds And Large Walk-in Closet, 3rd Bedroom With King Size Bed , Large Window Overlooks the Lake. (id:62164)
62 Langstaff Road W
Richmond Hill, Ontario
Welcome to 62 Langstaff Rd W. This custom-built over 4000 square foot home was built to last, with steel beam construction and cement floors, making this a solid-built home. This 5-bedroom home, in the South Richvale area gives you easy access to shopping, dining, entertainment, easy access to hwy 7, hwy 407, and transit, including GO Bus and train. The large kitchen allows for a large family to get together with everyone sitting around the table. The property has a separate over 2000 sq feet workshop with 3 large garage doors, 2 gas heaters, 1 indoor, and 1 outdoor vehicle in-ground hoist (as is condition) The workshop is perfect for a car enthusiast, it has a 3-piece bathroom, rough-in for a kitchen and a mezzanine for additional storage. 2 Driveways allow for many vehicles to be parked and easy access to the backyard and the workshop. **EXTRAS** Ac unit 2024, Furnace 6 year, Furnace in greenhouse, storage on side of garage (id:62164)
12 Emerald Coast Trail
Brampton, Ontario
Public Open House on Sat./Sun. 06/07 & 06/08 from 2-4 p.m. Stunning 4-Bedroom Detached Home in Sought-After Mount Pleasant! Welcome to 12 Emerald Coast Trail, a beautifully upgraded home in a quiet, family-friendly neighbourhood in Northwest Brampton. Just 10 minutes to Mount Pleasant GO Station and steps to Walmart Supercentre, this home offers unbeatable convenience for Toronto commuters. Features include: 4 bright, spacious bedrooms, no carpet throughout, oak stairs with upgraded metal pickets, second-floor laundry, and a luxurious primary suite with a walk-in closet and large ensuite. The modern kitchen boasts granite countertops, stainless steel appliances, and a built-in over-the-range microwave. Elegant hardwood flooring throughout, interlocking front and back, and an extended driveway offering 3 total parking spaces (2 driveway + 1 garage). Located in one of Brampton's most vibrant communities, this home blends comfort, style, and location. Don't miss this incredible opportunity! (id:62164)
72 Ashburn Crescent
Vaughan, Ontario
Gorgeous and impeccably maintained raised bungalow, located in the prestigious East Woodbridge Community. This home offers 3-Bedrooms, 2-Baths, and is brimming with curb appeal. An ideal opportunity for Upsizers, Downsizers and Investors with exceptional value. Enjoy a bright, open-concept living and dining room with a walk-out to a balcony, a spacious eat-in Kitchen, a convenient side entrance which takes you to the main level or the basement. The fully finished basement has been thoughtfully renovated with premium finishes, including hardwood flooring, a stone gas fireplace and a sleek white kitchen with breakfast bar, with access to the backyard for easy entertaining. Situated near Highway 7 and Weston Road, you're just minutes from renowned schools, parks, Chancellor Recreation Centre, places of worship, shopping, entertainment, transit, with the VMC Subway & Vaughan Mills Mall a short drive away. Everything you need is right at your doorstep. Move right in and Make it yours! (id:62164)
21 Southdale Drive S
Markham, Ontario
Located in High Demand Conservation Area in the desirable Bullock Community. Large lot with mature trees. Very good sized eat-in kitchen with large windows throughout providing tons of natural light. Walkout to back patio off of the kitchen and leading to the basement offering a perfect space for BBQ or allows for income potential with a separate entrance to very large basement. Attached garage and extra-long driveway allows for up to 5 total parking spots. Features 3 good sized bedrooms and the spacious family room offers a stunning front yard view through large windows. This residence combines upscale living with the natural charm of the Milne Conservation area. don't miss out on the opportunity to this remarkable property **EXTRAS** Zoned for the highly ranked Markville High School, this home is also conveniently located near the GO Station, Markville Mall, Hwy 407/404, Costco, Loblaws, and the vibrant shops of Markham Main Street. (id:62164)
1153 Vernor Drive
Innisfil, Ontario
Welcome to your perfect lakeside retreat! Just a short stroll from the beach and marina on stunning Lake Simcoe, this beautifully upgraded bungalow offers the ultimate blend of comfort, style, and year-round enjoyment. Featuring 3+1 spacious bedrooms and 3 full bathrooms, this home is thoughtfully designed for both everyday living and entertaining.The fully finished basement (completed 2024/2025) boasts an impressive natural wood log design, creating a warm, rustic atmosphere, a perfect space for cozy family nights or hosting guests. Upgrades are abundant, including a newer roof (2019), newer front and garage doors (2021), a mirrored and tinted living room window (2022) offering both privacy and energy efficiency, a newer air conditioner and furnace (2021), and a freshly paved asphalt driveway (2022). A concrete pad for boat parking is ready for your summer toys, and a modern garage door opener adds everyday convenience. Gorgeous updated flooring runs throughout the main floor and basement. Whether you're enjoying lake activities, entertaining in style, or simply unwinding in your own private haven, this property offers an unbeatable lifestyle in a peaceful, sought-after location. Live steps from the water and embrace the best of lakeside living don't miss your opportunity to make this beautiful home yours! (id:62164)
1019 - 3050 Ellesmere Road
Toronto, Ontario
Sublease available, sharing 2 out of 3 bedrooms. 1 bathroom. Welcome to Mapledale condos, a roomy and well-lit unit. The building offers amenities such as a bright indoor pool, gym, meeting room, and party room. Prepare gourmet dishes in the stylish upgraded kitchen. Ideally situated close to shops, parks, and public transport, Mapledale is the ideal location. Walk To U Of T And Hospital, Ttc, Close To 401, Pan Am Games Aquatic Centre. (id:62164)
1708 - 18 Hillcrest Avenue
Toronto, Ontario
One Of The Best Locations In The Heart Of North York, Amazing 2 Bedrooms 2 Washrooms Unit, Ideal And Functional Layout, West View, 1 Parking, Direct access To Subway from P2, Lob-Laws, Cineplex. Famous School Zone: Earl Haig Ss & Mckee Ps. 24 Hrs Security & Great Amenities. Steps To North York Central Library, Shopping, Dinning , Etc...Walking Distance To All You Need! (id:62164)
605 - 33 University Avenue
Toronto, Ontario
Welcome to suite 605 located in the highly sought after Empire Plaza Building! Experience city living at its finest with this very spacious 880sqft 1bed + 1wash unit. Well maintained with several upgrades throughout (see feature sheet for more details!). Large primary bedroom includes a functional walk-through closet to the stunning 4pc dual-entrance ensuite washroom; including marble tiled floors, mirrored walls & a relaxing jacuzzi tub. The open-concept solarium & massive curved window system provide a ton of natural light & magical city views from everywhere in the unit including the bedroom! Functional & expansive living with no wasted space, beautiful hardwood floors, smoothed ceilings and fresh paint; all you have to do is sit back, kick your feet up & relax. Immediately upon entering the building you will feel a true sense of luxury as you are greeted by the long standing concierge, staff and management - this building is one of a kind with impeccable service & gorgeous interior design in the lobby, common spaces & amenities. As you step outside the building prepare to be fully immersed in the entertainment district with quick access to countless award winning restaurants, street side patios & cafes, shopping, sport facilities, St. Lawrence Market, Financial District, Distillery District, the waterfront and so much more! This unbeatable location provides convenient access to all public transportation (subway, streetcar, union station, etc.), and with quick access to Toronto's PATH System across the street it makes commuting a breeze. Building amenities include a breathtaking rooftop terrace with panoramic city & lake views, party room, gym, visitor parking and its second to none 24hr concierge & security. This building & unit provide immense value that cannot be beat and is the perfect blend of true city living & luxury. 1 parking space & 1 storage locker included. Maintenance fees include hydro, heat/AC & water. Don't miss out! (id:62164)
38 Wheatsheaf Crescent
Toronto, Ontario
Welcome to 38 Wheatsheaf Crescent! Located On A Quiet Crescent, This Beautiful & Functional Detached Raised Bungalow Finished From Top To Bottom, Offers A Finished Basement Apartment With Separate Side Entrance That Can Be Used As An In-Law Suite Or Rented Out For An Additional Income Opportunity. This Well-Kept And Spacious Property Provides An Open Concept Layout With Modern Kitchen, Centre Island, Brand New Wrap Around Deck, And Much More. Family-Size Living And Dining Room With Hardwood Flooring, Crown Moulding, Bay Window, & Good Size Bedrooms On Main Floor. Basement Area Has Its Own Separate Laundry Facilities and Kitchen, Has An Open Concept Dining and Living Room Area, 4th Bedroom, 3 Pc Bathroom, Den Can Be Used As An Office Or 5th Bedroom, and Walk-Out To Solarium With Hot Tub And Access To Spacious Backyard Area. Located Steps Away From Shopping, Highways, Public Transit, Schools, Hospital, And Parks. Just Move In And Enjoy! Extras Included: On Main Floor - White: Fridge, Stove, Dishwasher, Counter Microwave; Black Hood Fan, Stackable Washer & Dryer. In Basement - Black: Fridge, Stove, Dishwasher; Hood Fan, Washer & Dryer. All Electrical Light Fixtures & Window Coverings, CAC Unit, Kitchen Island, Hot Tub, Garden Shed, Home Security System Hardware (id:62164)
270 - 9 Phelps Lane
Richmond Hill, Ontario
Everything You Need, Right Where You Want It This stunning 2-bedroom, 3-bathroom freehold townhome perfectly blends style, comfort, and smart design in one of Richmond Hills most desirable neighborhoods. As one of the brightest units in the community, it offers natural light that creates a warm, inviting atmosphere. From the moment you step inside, you'll be greeted by a spacious, open-concept living and dining area that feels both welcoming and modern perfect for gatherings or relaxing nights in. The sleek kitchen, equipped with stainless steel appliances and elegant cabinetry, inspires culinary creativity and conversation. Upstairs, two spacious bedrooms and two full bathrooms provide comfort and privacy for family or guests. The main floor powder room and second-floor laundry add to the ease of everyday living. And the crowning jewel? Your own private rooftop terrace. Imagine morning coffee as the sun rises, casual dinners under the open sky, or simply unwinding in your personal urban oasis a rare find that truly sets this home apart. Additional highlights include: Direct-entry garage for ultimate convenience. Contemporary finishes that create a warm, sophisticated feel A thoughtfully designed floor plan that maximizes every inch, Low-maintenance living so you can focus on what matters most Here, everything is at your fingertips top-rated schools, lush parks, trendy restaurants, and seamless commuting via the GO Station or nearby highways. Don't miss this rare chance to call 89 Phelps home. Schedule your private showing today and step into a lifestyle that's as inspiring as it is practical. This property has been virtually staged. (id:62164)
4 - 1849 Four Mile Creek Road
Niagara-On-The-Lake, Ontario
Welcome to your dream home in picturesque Niagara-on-the-Lake! Built in 2021, this stunning bungalow beautifully combines modern luxury with serene surroundings. The airy main floor is designed for relaxation and entertaining, with a beautiful view of the vineyard directly out your back door, tons of natural light, and sleek kitchen with quartz counters, SS appliances and backsplash, ample counter space, and 6ft island. Featuring 2 spacious bedrooms with beautifully designed feature walls, and 2 full bathrooms upstairs. The partially finished basement includes an extra bedroom, bathroom, and versatile rec room - ideal for movie nights or a cozy home officealong with plenty of storage space and potential for further development. Backing onto a picturesque vineyard, you can savor breathtaking views and the tranquility of vineyard life right from your backyard. This property isnt just a residence; its a lifestyle, allowing you to enjoy local wines, explore nearby shops, and experience the natural beauty of the region. (id:62164)
21 Oakley Drive
Niagara-On-The-Lake, Ontario
Welcome to wine country! This brand new bungalow is currently being built by award winning, Parkside Custom Homes, is the perfect home for any style of family, large or small. Enjoy an open concept floor plan, luxurious ensuite and large walk in tiled and glass shower; 10 ft ceilings throughout with 8ft doors, cathedral ceiling in great room, walk out to a covered deck, & separate entrance to basement; deeper double car garage, covered front porch, oak stairs to basement, modern kitchen with pantry. Other interior features include; 7" baseboards with wider casings around windows and doors, kitchen appliances with washer and dryer included. Engineered hardwood throughout and tiled baths. The full sized basement is fully finished with a 4 piece bath, additional bedroom, large rec-room with family room and exercise/games room. Exterior includes stone, stucco, brick and Hardie Board siding with a fully sod yard and paved driveway.This location can not be beat, as you are minutes away from Gretzky Winery and many other wineries and restaurants, easy access to all major roads, highways, and shopping! Builder has ONLY 1 additional lot in the subdivision to choose from. (id:62164)
1101 - 2365 Kennedy Road
Toronto, Ontario
Location, Location, Location!! minutes to the 401, DVP, Agincourt Mall, Fairview, and Scarborough Town Center. Panoramic, this unit is Bright & Spacious, sunlit. The unit will be painted before closing. Flooring Living & Dining Room Walkout To Balcony, Upgraded New Kitchen Counter-Top With All S/S Appliances, Kitchen. Master BR with 2 Pcs-Ensuite & A Walk-In Closet. Outdoor Pool, Exercise Room. Agincourt C. I School, Shopping Mall, Library, Golf Course, Ttc, Hwy 401. This Unit Is Available Starting the first week of July. 24 h Notice for all showings. (id:62164)
Lower - 354 Merton Street
Toronto, Ontario
One-of-a-kind, newly renovated lower suite with full-height ceilings, exposed brick, gas fireplace& floor-to-ceiling glass walkout to garden. Chefs kitchen with stone counters, full-size appliances & matte gold finishes. Spa bath with heated floors & floating vanity. Bedroom has large windows, built-ins, full closet & marble nook. Luxurious, functional & filled with style in a prime Midtown location. Private front entry & direct garage access with bike storage. Hardwood floors, LED pot lights, ensuite laundry. Internet, snow removal & all utilities included. Bright, quiet, stylish space in a well-maintained home. Steps to parks, transit. (id:62164)
3105 - 138 Downes Street
Toronto, Ontario
Welcome to your new home in the heart of Torontos vibrant waterfront community! This bright and modern 1-bedroom condo offers stylish urban living with unbeatable convenience. Located steps from George Brown College, Step away from Farm Boy, Loblaws, LCBO Sugar Beach, and with easy access to the Gardiner Expressway, commuting and lifestyle needs are easily met. Please come and see. (id:62164)
110 Beatrice Street
Toronto, Ontario
Right in the heart of one of Torontos most vibrant neighbourhoods, this wide, sun-filled Duplex is waiting for its next chapter. Offered with vacant possession, 110 Beatrice delivers size, flexibility, and location in equal measure. Duplexed house with 3 bedrooms on the 2nd & 3rd floor apartment, Main Floor apartment with Large Finished Basement. Both with Separate entrances through Front Foyer. A detached 2-car garage via laneway makes city parking a breeze and potential for laneway suite. Located on a leafy stretch of Beatrice Street just south of College, you're walking distance to top-rated schools, Trinity Bellwoods, Ossington Village destination restaurants/nightlife, TTC, and green space everything you need for connected urban living.This is not just a home its an opportunity. (id:62164)
Th 107 - 1 Ruttan Street
Toronto, Ontario
Stylish, Renovated & Move-In Ready! This beautifully renovated end-unit townhouse in the sought-after Brownstones on Bloor features brand-new flooring, a modernized kitchen with new appliances and soft-close cupboards, plus renovated bathrooms throughout. Enjoy the convenience of a new washer & dryer, smooth ceilings on the main level, and elegant quartz countertops. Steps to Bloor Street, the TTC, UP Express, parks, and shops! this is city living at its best! Amazing Unit with Parking! Enjoy a great pool in the summertime! Must See! Offers Anytime. No KITEC. (id:62164)
4229 Manson Lane
Lincoln, Ontario
Located in a tranquil and highly sought after Lincoln location, surrounded by vineyards, orchards, restaurants, breweries, shopping, golf courses, hiking trails and schools, on a quiet cul-de-sac with no rear neighbours! This beautiful 2-storey, 4 bedroom + den, 2.5 bathroom home in Campden Estates is the ideal home for a growing family with abundant space and high quality finishes. As soon as you step into the foyer, you'll be struck by the 9-foot ceilings and stunning upgraded engineered flooring. The open concept main floor is bright with perfect flow between the eat-in kitchen, dining area and living room. A walk-in pantry provides extra storage space for the fully customized kitchen with SS appliances, quartz countertops and an inviting kitchen island. Large sliding patio doors and oversized windows mean you'll love spending time in these beautifully sunlit living spaces. If you want to unwind in the living room, you can enjoy the TV feature wall and sleek gas fireplace. A den/office space and convenient 2pc bath complete the gorgeous main floor. The tremendous value in this home is even more evident upstairs in the Primary Bedroom with a contemporary coffered ceiling, walk-in closet and an elegantly finished 5+ piece ensuite bathroom with a heated floor and double sink. 3 additional bedrooms and a second 5+ piece bathroom with a heated floor and double sink make this the ideal space for young kids and teenagers. Not to mention the partially finished basement - the perfect opportunity to design your space to fit your specific needs. Enjoy the blend of small town charm and modern conveniences and remember you're still less than 15 mins away from the QEW with easy access to St. Catharines, Hamilton, Lake Ontario and the US border. (id:62164)
351 Queensdale Avenue E
Hamilton, Ontario
351 Queensdale Ave E is a home that balances space, style, and function with effortless ease. Set in the heart of Inch Park, this three-bedroom home offers a generous living area filled with natural light, a dedicated dining room, and an updated kitchen with all new appliances. The fully finished basement provides a flexible extension of the home, perfect for creating a space uniquely suited to your needs. Possibilities include a home office, extra bedroom, large family room, workout room, and storage area. This home features two full bathrooms, ample parking, updated floors, and a beautiful backyard deck overlooking the spacious yard. Located in desirable Inch Park, one of Hamiltons most convenient and well-connected neighbourhoods, this home is steps from parks, trails, shopping, transit, and some of the city's best schools. Easy access to the LINC and downtown ensures youre never far from where you need to be, while the charm of a well-established community makes it a place you'll want to stay. RSA. (id:62164)
37 Mantle Avenue
Whitchurch-Stouffville, Ontario
Welcome to 37 Mantle Avenue, A Home That Truly Checks All the Boxes! Situated in the heart of the sought-after Byers Pond community in Stouffville, this beautifully maintained detached home is perfect whether you're upsizing, downsizing, or investing in one of the GTAs fastest-growing neighborhoods. Offering 1660 sq ft plus a professionally finished basement, this home features a fantastic layout filled with stylish and thoughtful upgrades throughout.Step inside and be impressed by the 9-foot smooth ceilings, LED pot lights and upgraded light fixtures that set a sophisticated tone. The cozy family room is perfect for relaxing evenings with its gas fireplace, while the newer stainless steel appliances make the kitchen shine alongside quartz countertops throughout.Upstairs, you'll find three spacious bedrooms and two recently renovated bathrooms, including a primary suite with a walk-in closet and a stunning 5-piece ensuite complete with a soaker tub, dual vanity, and rainfall shower.The finished basement adds major value with commercial-grade vinyl flooring, a newly installed 3-piece bathroom, and a separate 4th bedroom perfect for guests, in-laws, or a home office. Outside, enjoy interlocking stonework in both the front and backyards, a large wrap-around veranda, new garage and front doors, and parking for 3 cars including an oversized garage with room for extra shelving or storage.** Pool Sized Lot **All of this in a family-friendly neighborhood close to St. Brendan and Barbara Reid Public Schools, the Leisure Centre, Memorial Park, Stouffville GO, YRT, Highways 404/407, and countless shopping and dining options. (id:62164)
2678 Trulls Road S
Clarington, Ontario
This Exquisite Freehold 3+1 Bedroom Townhome Offering 3 Above Grade Storeys Is An Ideal Starter Home! The Open Concept Dining Room Offers A Walk Out To The Deck Which Overlooks The Fully Fenced, West Facing Backyard; Perfect For Summer Barbecues With Family And Friends. The Kitchen Offers A Great Amount Of Cabinets, Counter And Storage Space, As Well As New Flooring. This Second Level Is Completed By The Spacious Living Room With Laminate Floors And Huge Window Overlooking The Green Space Across The Road! Upstairs You Will Find 3 Bedrooms And A 4 Pc Bath. The Primary Bedroom Offers A Double Closet, Large Window And Eastern Exposure! The Lovely Lower Level Has A 4th Bedroom Or Office Which Offers A 2Pc Ensuite, Lower Lever Has Direct Access To The Garage As Well. Conveniently Located Close To Local Transit, Schools, Rec Centre With Library, Shopping & Easy Access To 401. Shingles '16, Windows '21, Bsmt '21, Hwt Rented. (id:62164)
31 Rusholme Drive
Toronto, Ontario
Fully furnished rooms for rent in shared home 4 Bedrooms in total. Ideal for students or mature adults seeking a quiet, respectful living environment.Each private keyed bedroom is fully furnished with a single bed, desk with chair, dresser, two bookshelves and lamp. Upper-level rooms are equipped with ceiling fans, individual self-controlled radiator thermostats for added comfort. All-Inclusive Rent: Monthly rent covers all utilities, including hydro, heat, water (2 endless hot water tanks), cable tv and high-speed internet.Residents share access to a well-equipped kitchen and on-site laundry facilities located in the basement access to two new extra large washer and dryer (not coin). The landlady requests a month to month leading to long term rental agreement. Please Note: As this is a room rental within a shared accommodation, it is not governed by the Residential Tenancies Act (RTA).This is a non-smoking residence with convenient access to public transit and shopping galore. Two blocks east of Dufferin Street and half a block north of Dundas Street West. (id:62164)
203 - 1 Ripley Avenue
Toronto, Ontario
Welcome to this exclusive, fully-renovated 1377 sqft luxurious condo, where contemporary style meets exceptional craftmanship in a flawless blend of design & functionality. Exquisite Scandinavian white oak hardwood floors stretch throughout the unit. Expansive Caesarstone countertops throughout the space. The kitchen features practical luxury: custom millwork including a pull-out pantry, extensive cabinetry, and a Rubinet faucet. The built-in storage solutions in the dining room & bedrooms with coordinated white oak inserts and natural wood tones bring calm & sophistication to this home. A stunning tiled gas fireplace in the living room creates an inviting and cozy atmosphere. The expansive large windows offer an abundance of natural light and gorgeous views of the award-winning garden, while programmable electronically-controlled blinds offer privacy. The lighting, inspired by renowned French designer Serge Mouille, adds sculptural beauty to the space. The bright & airy den, which is currently used as an office, is enclosed with glass French doors. The principal bedroom features a window bench with integrated storage, as well as a large hotel-inspired walk-in closet. The exceptionally spacious en-suite bathroom is a true spa-like retreat with heated floors, double vanity, soaker tub & riverstone shower. This unit features 2 large parking spaces in the underground garage & an oversized storage locker. This boutique condo building, built by Tridel, is a friendly and engaged community. Luxurious interiors & amenities, including a party room with a large terrace, dining room, library, billiards room, 15 m salt-water indoor pool, Jacuzzi, saunas, squash court, gym & weight room, BBQ area, guest suites & 24-hr concierge, make The Southampton a gem within Swansea. Convenient to Bloor West Village, the Lake, High Park & walking trails, with easy access to major highways & TTC. (id:62164)
158 Walton Drive
Aurora, Ontario
Welcome to 158 Walton, nestled among the stately homes of Aurora Village, a peaceful & well-established community known for its charm and mature tree-lined streets. This beautifully updated 4-bedroom, 4-bathroom home offers the perfect blend of modern finishes & comfortable family living. Thoughtfully landscaped gardens & a canopy of mature trees create an inviting curb appeal, while inside, sun-filled open-concept spaces make everyday living both functional & stylish. A stunning skylight welcomes you, flooding the home with natural light and creating a bright, airy space throughout. A separate living area provides the perfect spot to entertain, while the open-concept dining flows seamlessly into the heart of the home - the modern kitchen that features built-in appliances, a gas stove, double-door fridge and a spacious island - ideal for a quick breakfast or weekend entertaining. A welcoming family area, complete with a wood burning fireplace & walkout to the backyard deck, sets the stage for relaxed afternoons & casual barbecues. Added convenience comes with a main floor laundry & direct access to the garage makes daily routines effortless. Walk up to 4 generously sized bedrooms, including a warm & inviting primary suite complete with a 4-piece ensuite, walk-in closet, and an additional closet for extra storage. The other 3 bedrooms provide plenty of space for children or young adults, each filled with natural light and thoughtfully designed for comfort. The 2nd full bath on this level adds everyday convenience for busy, growing families. Abundant windows throughout, along with a skylight, fills the home with even more natural light bringing brightness & warmth to your day. The basement features an open-concept layout thats an entertainers dream, complete with a full bar & bar sink. It also includes an additional bedroom for visiting guests, a convenient 3-piece bath, and ample storage space. Guests will love relaxing & making memories in this inviting space! (id:62164)
1212 - 35 Mariner Terrace
Toronto, Ontario
Explore this inviting condo boasting plus a balcony, where you'll take pride in calling it home. This residence is newly renovated and has two bedrooms, a den, one parking spot, and a locker. Its expansive layout is filled with sunlight through floor-to-ceiling windows, offering stunning views of the downtown skyline, CN Tower, and Rogers Centre. The condo also includes a superclub amenities with tennis court access and many more. WORLD CLASS FACILITIES with all sports court you could imagine. The airy, open- concept living and dining area creates an ideal ambiance for relaxation and social gatherings. The modern kitchen is equipped with stainless steel appliances and ample storage space. The master bedroom includes an ensuite bath and Walk In Closet for added convenience. Additionally, the second bedroom features floor-to-ceiling windows. The spacious den provides the comfort of a home office for professionals or doubles as a welcoming guest room. COMES WITH 2 LOCKERS !!!! (id:62164)
295 Briarmeadow Dr
Kitchener, Ontario
Move-In Ready Freehold Townhome Across from Chicopee Hills! Welcome to this beautifully maintained and move-in ready freehold townhouse located in one of Kitchener's most desirable family-friendly neighborhood-directly across from Chicopee Hills Public School and close to walking trails, Highway 8, Fairview Park Mall, and all essential amenities. This spacious 3+1 bedroom, 3.5-bathroom home features a bright and open-concept main floor with ceramic tile in the foyer, kitchen, laundry room, and bathrooms. Enjoy the convenience of main floor laundry and direct access from the garage. Upstairs, you'll find three generous bedrooms, including a primary suite with a private ensuite and walk-in closet. All bedrooms throughout the home are carpet-free, offering a clean and low-maintenance living environment. The fully finished basement expands your living space, complete with two additional rooms, a rec room, and a 3-piece bathroom-perfect for guests, teens, or extended family. Step outside through the walkout to a deck with fully fenced backyard, ideal for entertaining or relaxing. The extra-wide driveway provides ample parking space, enhancing everyday convenience. Freshly painted throughout, this home offers comfort, space, and a prime location- an exceptional opportunity in a highly sought-after community. Don't miss your chance to make this Chicopee Hills gem your new home! (id:62164)
150 Victoria Street N
Port Hope, Ontario
This Beautiful Detached Home Located Perfectly For Families With School Aged Kids Just A Short Walk Away From Three Different Schools In Port Hope. This Lovely Home Boasts A Stunning 4 Bedrooms And 2 Bathrooms All On The Upper Level. The Main Floor Offers An Additional Bedroom That Could Be A Great Spot For An Office. A Spacious Kitchen Flowing Nicely Into A Sizable Dining Room Suited Nicely For A Large Family Gathering. The Lower Level Is Already Set Up For A Move-In Ready In-Law Suite, Featuring A Kitchen, Bathroom, And Bedroom With Egress Window. Newly Constructed Deck In The Back Was Installed In 2022. Other Tasteful Upgrades Include The Main Level Flooring (2024), Basement Washroom (2024) As Well As The Basement Flooring (2023). This Home Truly Is Move In Ready! (id:62164)

