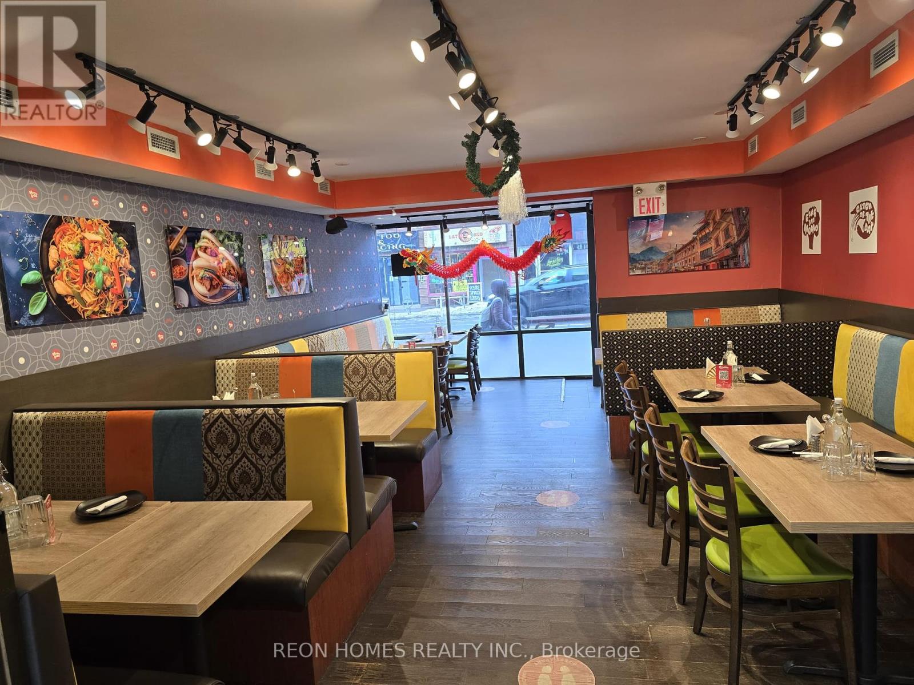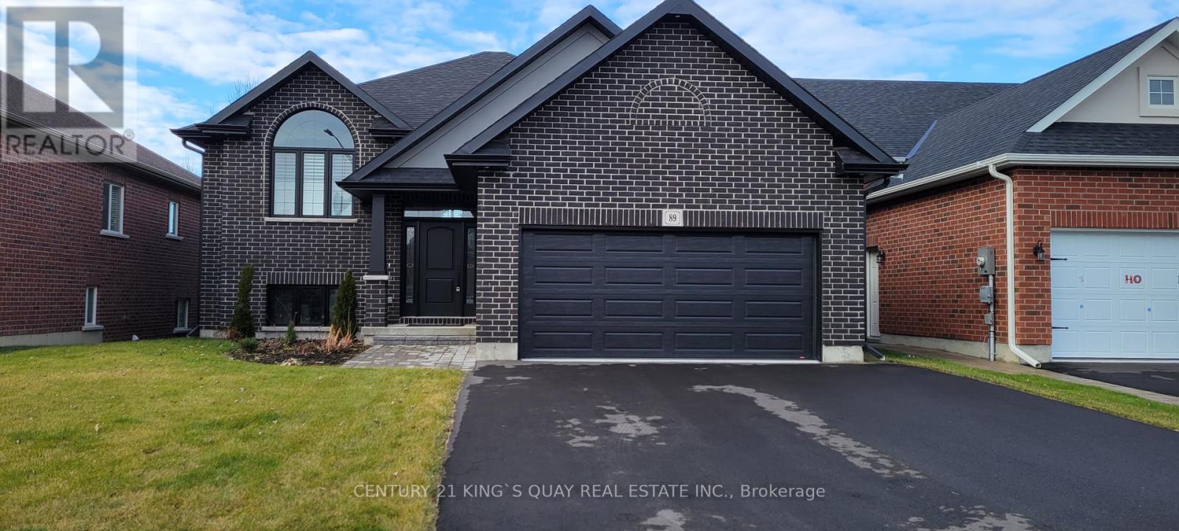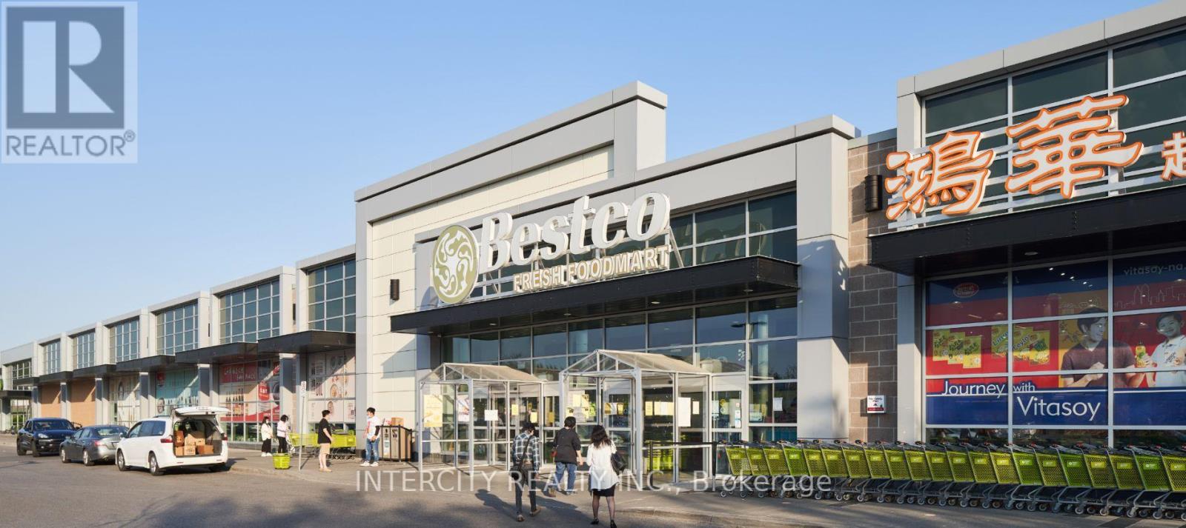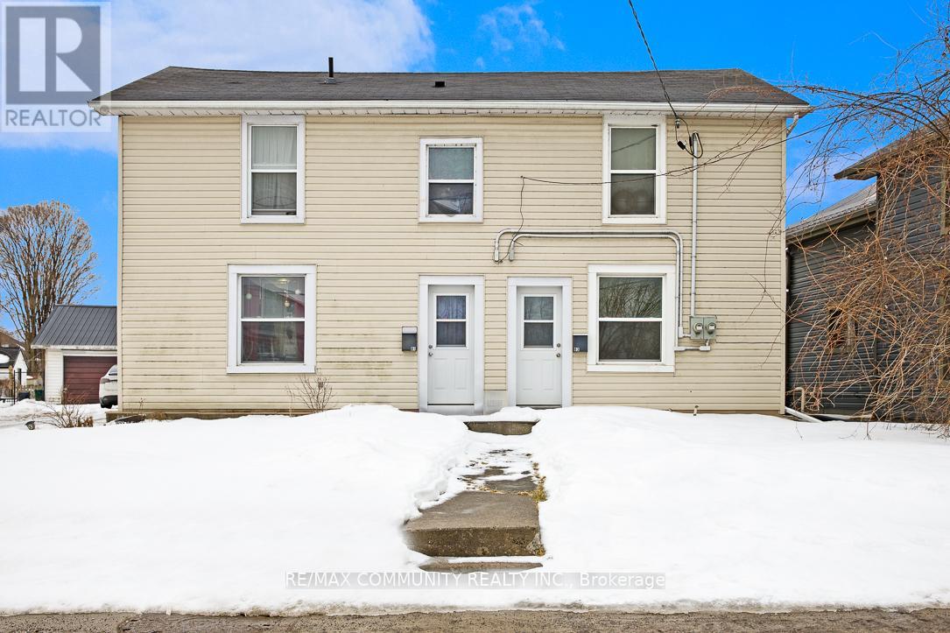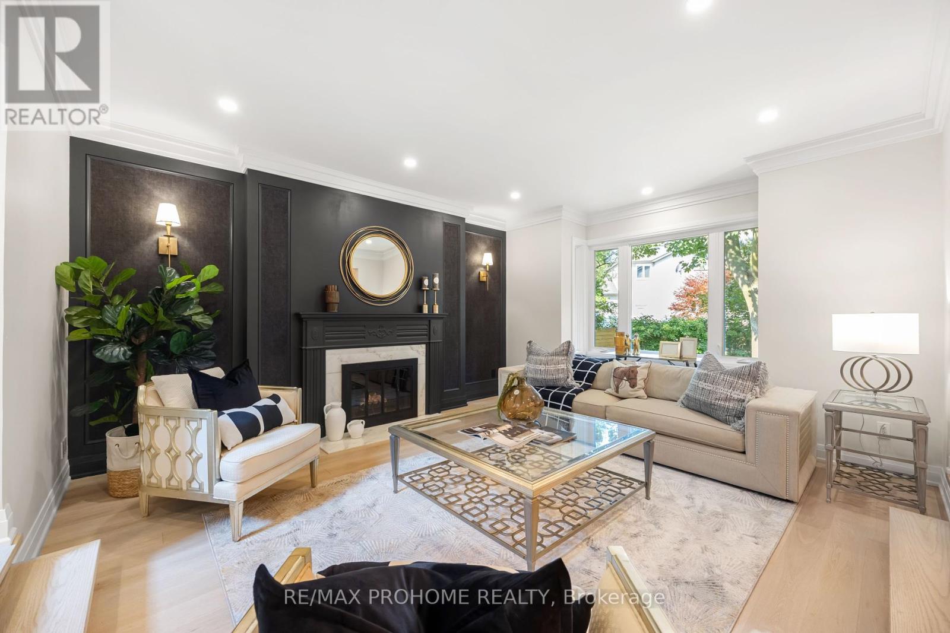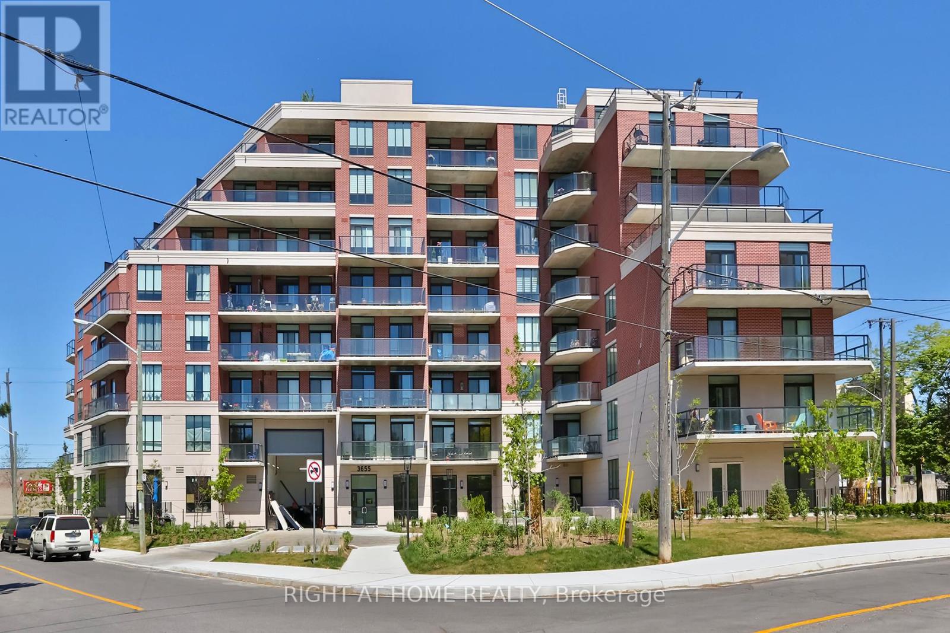We Sell Homes Everywhere
810 Bloor Street W
Toronto, Ontario
Amazing Business Opportunity!!! This Remarkable Restaurant. Situated In a High Traffic Bloor St West Area. Excellent Store Front Visibility and Plenty of Walking Customers. Rent$7,565 (TMI & HST Included) 4+5 Years Term. 1130 Sq Ft,10 Feet Hood, 45 Seats, Walkin Cooler, Basement, 3 Parking at The Rear. (id:62164)
89 Ledgerock Court
Quinte West, Ontario
Newer Detached Home In Bayside 3 Bedrooms 2 Full Washrooms, Family Size Kitchen W/ Island And Laundry Rooms. 2 Car Garage, Total 6 Parking. W/O Basement with Ravine Lot. Home Located In A Desired Neighborhood With Tons Of Upgrades. Exclusive Brick And Front, 9 Ft Ceiling On Main And Hardwood Flooring On Main Floor. Minutes To Hwy 401, Schools (Bayside High School) Loyalist College, Trenton CFB, Shopping Plazas And Other Amenities. Seller have the approval permit for a 2 Bedrooms / 2 washrooms basement apartment. (id:62164)
200 - 2375 Brimley Road
Toronto, Ontario
Located On Brimley Road Just Minutes From The 401 Highway, Chartwell Shopping Centre Has Built A Longstanding Reputation For Its Great Services, Conveniences, And Ample Parking. It Serves A Multicultural Community, Of Which The Majority Is Of Asian Descent. Landlord understands market, all deal types possible, floorplan and site plan attached and landlord work and tenants improvement is available to re-design space if needed, 2nd floor above Tim Hortons. **EXTRAS** Cam Is $11.59 Psf, Taxes Are $5.66 Psf Per Annum In Addition (id:62164)
81-83 Moira Street W
Belleville, Ontario
Great Investment Opportunity! Located in the heart of downtown Belleville, right across from the Fire Hall, this duplex offers a fantastic income potential. Both units are well-maintained and one unit recently renovated. One side features 3 bedrooms and 1 bath, while the other offers 2 bedrooms and 1 bath. A prime location with strong rental demand! (id:62164)
730 Wilson Avenue
Toronto, Ontario
Newly built-out QSR - (Mediterranean) "Other cuisines welcome". Great Location For Fast Food Take Out. High Traffic Area. Lots Of Parking for Customers, Suitable For Family Business. Opportunity To Expand.3Yr Left On Lease w/5+5 Extension Option. $2,750 TMI + HST Included (30 seats). 1000 sqft Basement +Office W/ 2 Wash. $200,000+ in Upgrades, All Chattels/Fixtures Included. Minutes away from Yorkdale Shopping, Hospital, Hwy and Transit Hub. Don't Miss. **EXTRAS** Easy to show - Please don't go direct. (id:62164)
1632 Conc 2 & 3 Road
Cochrane, Ontario
Tranquility, connectivity, & sqft! This property offers it all! Grand bungalow situated in the charming quiet outskirts of Cochrane on a generous 1-acre CORNER lot offers just under 4000sqft of living space featuring 4 principal beds, 2 full baths, & 800sqft 2-car OVERSIZED garage workshop. Long double wide driveway provides ample parking for vehicles & RVs. Covered porch entry perfect for morning coffee. Bright tiled foyer presents the front wing of the house containing the bedrooms. Primary bedroom retreat w/ large W/I closet & 4-pc resort style ensuite w/ soaking tub & separate shower. Stroll down the hall to the open-concept eat-in kitchen upgraded w/ wall-to-wall custom cabinetry including two fridges, breakfast bar, & B/I pantry. Formal dining space can hold 12 person dining table. Raised Great room w/ vaulted ceilings, fireplace, & skylight offering tons of natural light W/O to rear sunroon & deck. Sunroom ideal for plant lovers & perfect for a Hot Tub! *Single floor living at its best* Gorgeous deck offers amazing views of the open ravine landscape. Located minutes to the city, airport, & amenities! (id:62164)
1060 Gerrard Street E
Toronto, Ontario
Beautifully renovated dcafé or brunch restaurant located in the East End. This great setup is perfect for anyone looking to start up or expand their business. The space is 1,900 square feet with a basement for storage. Rent is $6,315, which includes TMI and HST, and the lease expires in October 2028 with an option for an additional 5 years. (id:62164)
31 Stargell Crescent
Markham, Ontario
Step into this meticulously maintained home, ideally situated just minutes from McCowan Rd, offering easy access to shopping at Markville Mall, top-rated schools, and public transit. The spacious interior boasts gleaming hardwood floors on the main level, a grand spiral staircase, and a bright, airy kitchen with a cozy breakfast area. The family room features a charming fireplace and a walk-out to a private deck perfect for outdoor living. Upstairs, you'll find four generously sized bedrooms, while the finished walk-up basement offers even more living space, including a recreation room, additional bedroom, 3-piece bathroom, and plenty of storage in the cold room. The exterior is equally impressive with a professionally landscaped front yard, and a custom deck at the back ideal for entertaining or relaxing in style with an unobstructed backyard view that backs onto Stargell Park. Don't miss this rare opportunity in a highly sought-after neighborhood! (id:62164)
144 Vanier Street
Whitby, Ontario
Welcome To 144 Vanier St, Whitby. This 4 Bedroom, 3 Bath Home Is less Than 4 Years Old And Just Linked By The Garage. Enter This Modern Link And Into An Open Concept Main Floor Featuring Laminate Floors, Kitchen With Centre Island And Walk Out To Rear Yard. This Boasts 4 Bedrooms And 2 More baths Upstairs As Well As Convenient Upstairs Laundry. Basement Is Awaiting Your Design. Close To Big Box Stores, Public Transit At Doorstep And Located In A Family Friendly Neighbourhood. This Home Is Being Sold Under Power Of Sale. (id:62164)
1406 - 85 Bloor Street E
Toronto, Ontario
This meticulously maintained unit is in pristine move-in condition. It offers a bright, open-concept layout with contemporary finishes. Enjoy floor-to-ceiling windows and a well-appointed kitchen with sleek cabinetry. The unit is designed for both comfort and style, perfect for urban living. Includes Rare Parking Spot, which is a premium addition to the downtown core.All-Inclusive Maintenance Fees Covering heat, hydro, and water for stress-free living.State-of-the-Art Building Amenities. A professionally managed property. Whether you're a young professional, student, investor, or downsizer, this condo presents an unbeatable opportunity to own in one of Toronto's most prestigious neighborhoods. Experience the best of city living with a blend of convenience, culture, and modern elegance. Dont Miss Out! Schedule Your Private Viewing Today. (id:62164)
22 Fernside Court
Toronto, Ontario
This beautifully renovated executive-style home is nestled on a quiet cul-de-sac in the sought-after Willowdale East area, just moments from transit and Bayview Village. The property welcomes you with a grand two-storey foyer featuring a spiral staircase that leads to a sunken living room with a marble fireplace, complemented by an elegant formal dining room. The chefs kitchen is equipped with built-in appliances, a central island, and opens to a family room with a brick fireplace and access to a landscaped, fully fenced backyard through French doors, offering complete privacy and a patio deck for outdoor enjoyment. The spacious primary bedroom includes a walk-in closet and a luxurious 5-piece ensuite. A generously sized second bedroom can easily be divided into two separate rooms. The modern bathrooms also feature a 5-piece main bath on the upper level. Additional upgrades include new hardwood flooring in the basement, new second-floor windows, a solid wood entrance door with an electrical smart lock, and an electric vehicle charger. The main floor includes a laundry room with a mudroom and direct access to the garage. Located in a top-ranking school district, the home is zoned for Hollywood Public School, Bayview Middle School, and Earl Haig Secondary School. Close to all amenities, including parks, tennis courts, TTC, the subway, and Highways. **EXTRAS** 200-amp electrical panel, EV charger, new 2nd-floor windows, new basement flooring, fresh paint throughout, HVAC (2022), water pipes and gas lines (2022). (id:62164)
910 - 3655 Kingston Road
Toronto, Ontario
Welcome to Guildwood Condos! This charming boutique building offers a serene living experience, nestled among a community of professionals and empty nesters who value peace and privacy. With its intimate atmosphere and well-maintained surroundings, you'll enjoy a quiet, comfortable lifestyle in a space that feels like home with this spacious floor plan. Ideal for those seeking a relaxed environment with like-minded neighbors, this property promises both tranquility and a sense of belonging. Be Amazed And Inspired By This Spacious, Bright And Open Concept 1051 Square Ft Penthouse Corner Unit. This Split Bedroom Floor Plan Is Adorned With The Latest In Cutting Edge Fixtures And Appliances And Houses The Finest In Quality Craftsmanship. Designed To Ensure The Most Efficient Use Of Space And Maximum Privacy With Oversized Windows And Walkouts To Create A Truly Welcoming Home Environment. Enjoy The Penthouse Views With 250Sqft Unobstructed Terrace. Own A Unit In This New Modern Building With Efficient Systems. This Unit Checks All The Boxes. Take Advantage of lowering rates while you can. (id:62164)

