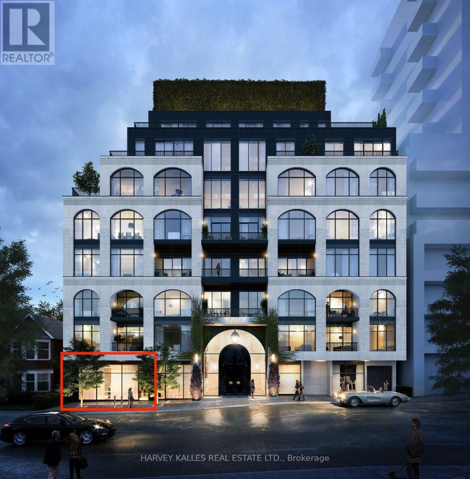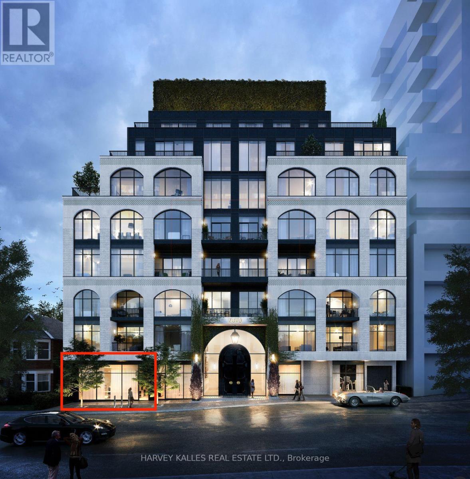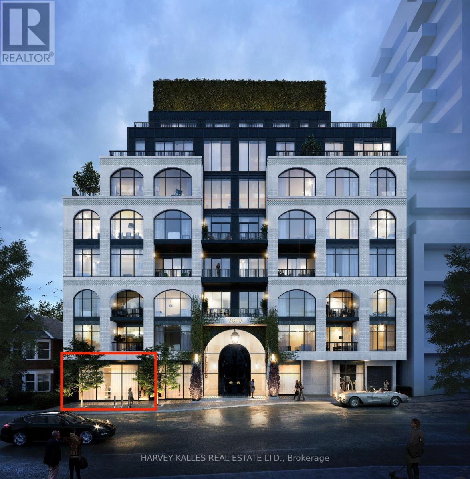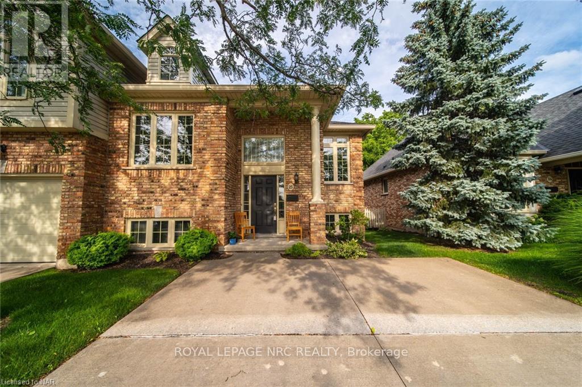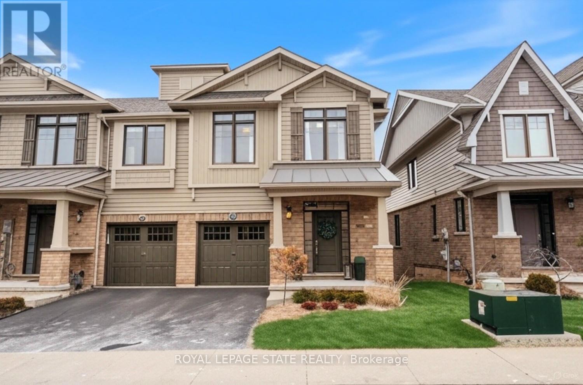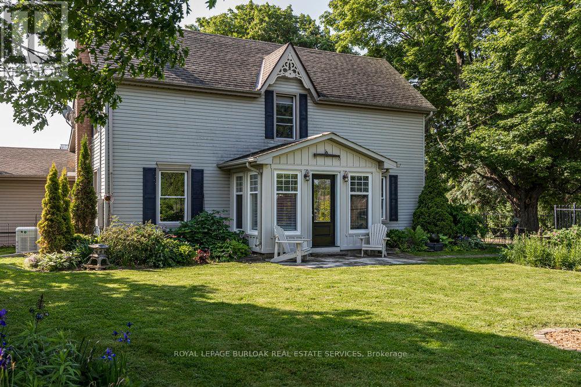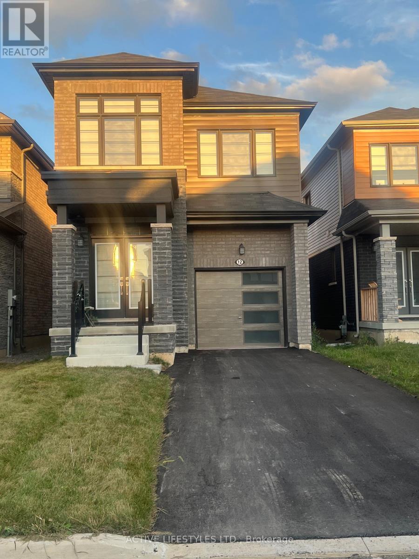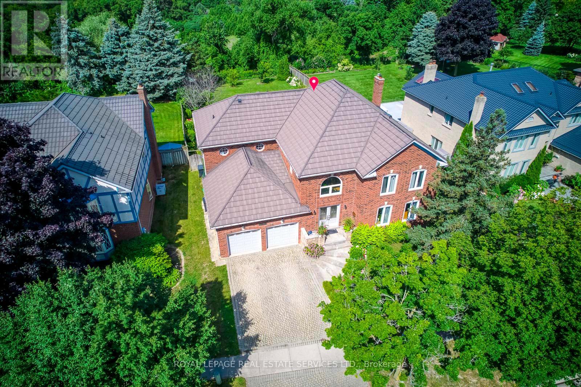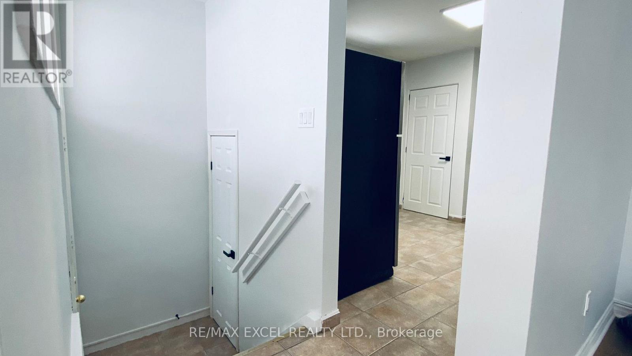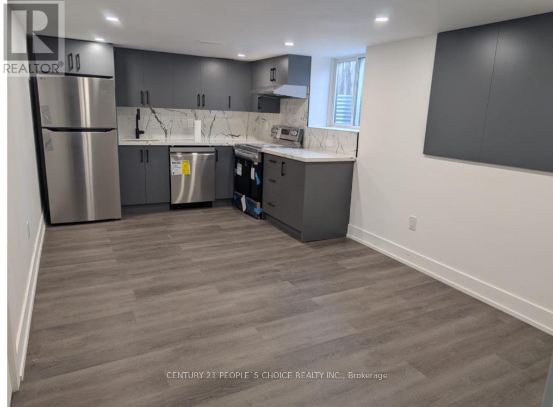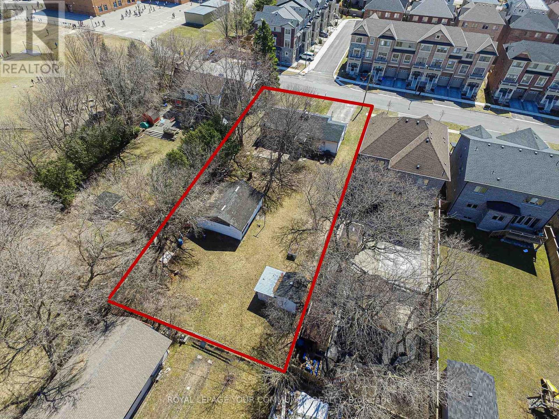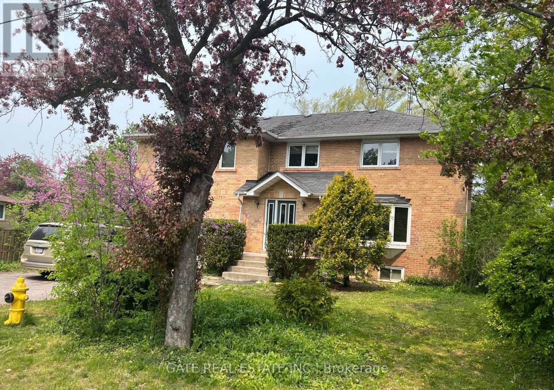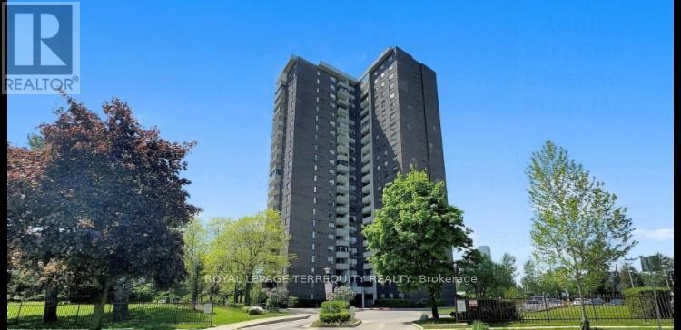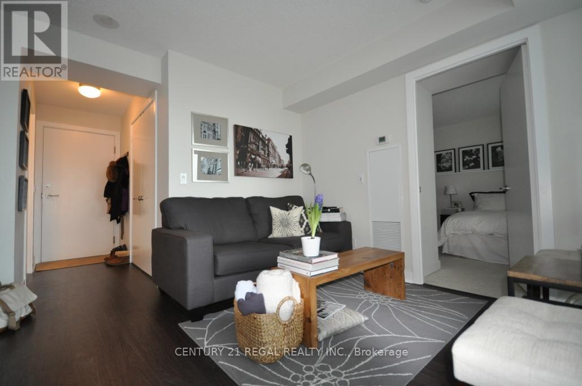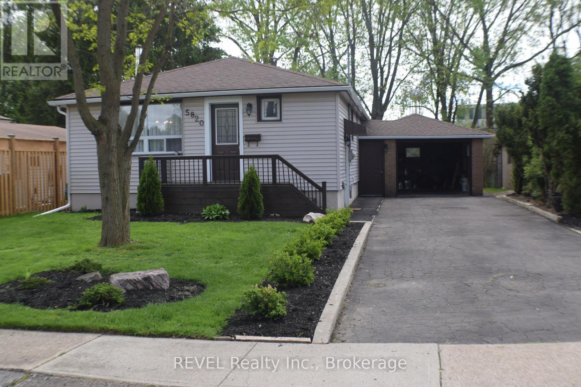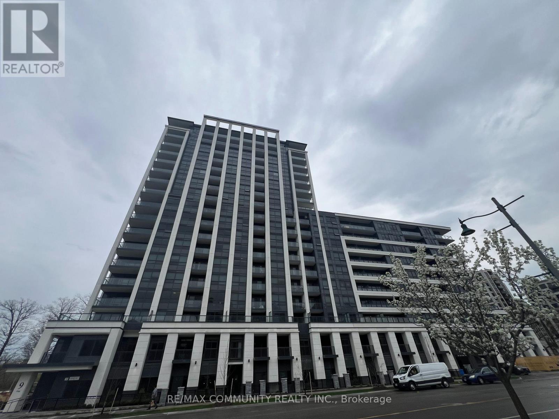We Sell Homes Everywhere
1778 Central Street
Pickering, Ontario
*property under constructions* Welcome To Your Exquisite Under-Construction Residence, Where We've Set The Stage For Your Exquisite Living Experience. Picture Yourself In Over 6000 Sqft Of Living Space With 10ft, Smooth Ceilings On The Main Floor & Rich Hardwood Flooring & Pot Lights Throughout. This Home Is Designed To Cater To Your Professional & Creative Needs, Offering An Office, Arts & Craft Room, & An In-Law Suite On The Main Floor. Indulge In Culinary Delights In The Chef's Kitchen, Complete With Abundant Pantry Space & An Oversized Counter For Your Cooking Endeavors. Your Sanctuary Awaits In The Primary Bedroom, Featuring A Walk-In Closet, 6-Pc Ensuite & Walkout To Spacious Terrace. The 3rd Bedroom Has Direct Access To A Serene Balcony Overlooking The Yard.In Closet, A Home Gym Enclosed By Glass Walls With A Powder Room & A Cold Cellar & StorageOn The Lower Level, You'll Find A Zen Garden Walkout, Bedroom Boasting An Ensuite Bath & Walk In Closet, A Home Gym Enclosed By Glass Walls With A Powder Room & A Cold Cellar & Storage Space. Your Dream Home Awaits. **Please Do Not Walk The Lot As it's An Active ConstructionSite** New Property Tax To Be Reassessed Upon Completion. Note: Property Being Sold "AS IS". (id:62164)
1b & 1c - 2010 Bathurst Street
Toronto, Ontario
High End Retail/Professional/Medical Opportunity In Toronto's Newest Boutique Luxury Building. The Rhodes Is Centrally Located In The Heart Of Cedarvale And Forest Hill, Two Of The City's Finest Neighbourhoods. The 1,250 Square Foot Unit, Currently In Base Form, Awaits Your Fabulous Finishing Touches, Transforming It Into An Integral Part Of The Surrounding Community. (id:62164)
1c - 2010 Bathurst Street
Toronto, Ontario
High End Retail/Professional/Medical Opportunity In Toronto's Newest Boutique Luxury Building. The Rhodes Is Centrally Located In The Heart Of Cedarvale And Forest Hill, Two Of The City's Finest Neighbourhoods. The 835 Square Foot Unit, Currently In Base Form, Currently In Base Form, Awaits Your Fabulous Finishing Touches, Transforming It Into An Integral Part Of The Surrounding Community. (id:62164)
1b - 2010 Bathurst Street
Toronto, Ontario
High End Retail/Professional/Medical Opportunity In Toronto's Newest Boutique Luxury Building. The Rhodes Is Centrally Located In The Heart Of Cedarvale And Forest Hill, Two Of The City's Finest Neighbourhoods. The 415 Square Foot Unit, Currently In Base Form, Awaits Your Fabulous Finishing Touches, Transforming It Into An Integral Part Of The Surrounding Community (id:62164)
1708 - 18 Hillcrest Avenue
Toronto, Ontario
One Of The Best Locations In The Heart Of North York, Amazing 2 Bedrooms 2 Washrooms Unit, Ideal And Functional Layout, West View, 1 Parking, Direct access To Subway from P2, Lob-Laws, Cineplex. Famous School Zone: Earl Haig Ss & Mckee Ps. 24 Hrs Security & Great Amenities. Steps To North York Central Library, Shopping, Dinning , Etc...Walking Distance To All You Need! (id:62164)
25 - 174 Martindale Road
St. Catharines, Ontario
Welcome to 174 Martindale Road, Unit 25. Highly sought after spacious raised bungalow townhouse that offers a unique layout. It enjoys a fully finisjed basement that is on grade, with 2 bedrooms, a full bath, living room with gas fireplace that has access to a deck. The upper level has 2 more bedrooms, 1.5 baths, and a spacious kitchen with access to deck that overlooks the serenity of 12 Mile Creek. Conveniently located near Port Dalhousie, hospital, bus route, shopping and easy access to the highway. (id:62164)
Main - 115 Main Street W
Grimsby, Ontario
Exceptional rental opportunity! Private front entry welcomes you into this modern 2-bedroom, main floor unit loaded with character & charm! Located in the heart of Grimsby & steps to all amenities. This bright open plan will have you hooked at the go! Features high ceilings, plenty of natural light & gorgeous kitchen with quartz countertops, 4 new appliances (2024), hardwood, access to private deck overlooking lovely reard yard and Grimsby Lions Community Pool Parl. Includes 2 convenient parking spots in front, laundry facilities on site in lower level & designated private storage area included in the lease! Seconds to convenient QEW Hwy access, GO & All amenities; Coffee shops, Groceries, Restaurants, Wineries, Walking trails, Marinas & Waterfront. Minutes to Redhill/403/407 & GO Station) Water & Gas included. Tenant pays Hydro, Internet, Cable & Insurance (Incl; Content & Liability), You'll love the heat pump for cool & comfortable summer nights. You'll love living amongst the best of the Niagara region! (id:62164)
62 Waterview Lane
Grimsby, Ontario
Discover luxury living in this stunning executive end-unit townhome overlooking Lake Ontario. Boasting 2,470 sq. ft. of beautifully designed finished living space, this home features an open-concept layout with engineered hardwood flooring and an abundance of natural light streaming through large windows with elegant transoms. The main living area offers seamless flow, perfect for entertaining or relaxing, while the gourmet kitchen opens to a dinette with access to a private balcony overlooking the lake. This serene outdoor space is ideal for enjoying morning coffee or unwinding at sunset. Upstairs, the primary suite is a true retreat with a spacious walk-in closet and a spa-like ensuite featuring an inviting soaker tub in addition to a separate shower while offering double sinks. Two additional bedrooms are well-sized and share a modern full bathroom, offering ample space for family or guests with convenient 2nd floor laundry. This stunning prestigious town home also includes two convenient half bathrooms, one on the main floor and one in the versatile lower level, perfect for a home office, gym, or rec room with walkout to your covered porch overlooking the Grimsby beach and picnic area. Enjoy the best of lakeside living with walking trails just steps from your door, providing easy access to nature and stunning waterfront views. Located in the vibrant Grimsby-on-the-Lake community, you're within walking distance of boutique shopping, fine dining, and local amenities. With its unbeatable location, modern design, and breathtaking views, this home is a rare find. Experience a lifestyle of comfort, convenience, and elegance today. (id:62164)
516 Concession 7 Road E
Hamilton, Ontario
Welcome to 516 Concession 7 East, where country charm meets modern comfort on 66 breathtaking acres in East Flamborough. This delightful 2-storey farmhouse offers a unique blend of history and functionality, perfect for those who cherish both tranquility and adventure. With approximately 35 acres of farmable land and nearly 9 acres of Conservation Land with trails, explore the beauty and potential this property provides. Equestrians will appreciate the spacious bank barn with 3 English stalls, a tack room, along with 5 paddocks, and a sand ring. The oversized Quonset with wood stove offers a practical haven for hobbyists and ample storage for your equipment and toys. Step inside the mid-1800s farmhouse to find sunlit oversized windows, a welcoming living room, and a farmhouse-style eat-in kitchen that invites gatherings. The main floor features a cozy family room with French doors leading to the fenced yard, as well as a 2-piece bathroom, convenient mudroom and laundry area with access to the double car garage. Upstairs, two generous bedrooms and a lovely 5-piece bathroom await. Enjoy the stunning perennial gardens and find your perfect spot to savor breathtaking sunsets. All within 10 minutes from Waterdown, there are amenities, parks, schools and highway access. Easy access to Burlington GO Transit and even more amenities and conveniences. Embrace the warmth of community and the promise of new beginnings at this idyllic countryside haven! (id:62164)
12 Ever Sweet Way
Thorold, Ontario
Gorgeous 2 years old 4 bedrooms and 3 bathroons house for sale in the City of Thorold. This property is close to all the colleges and universities, it is also 10 minutes from the tourist area of Nigara Falls. It is in a new family oriented of Rolling Meadows community of Thorold. Built in 2023, this modern home offers a perfect blend of style, comfort and functionality, making it an ideal choice for families.Step inside to an inviting open-concept main floor featuring 9-foot ceilings, creating a bright and beautiful atmosphere. The kitchen has stainless steel appliances, a lot of cabinets, and a centre island, perfect for family meals and entertaining. The spacious living and dining areas provide seamless flow for gatherings and everyday living. Upstairs, you'll find four bedrooms. The main bedroom has a beuatiful 4pc bathroom and ample closet space. With 3 bathrooms throughout the home. Additional features include laundry in the second floor and energy-efficient systems to enhance daily living. Located in the heart of Rolling Meadows, this family-friendly neighbourhood offers parks, scenic trails, and a welcoming community atmosphere. With easy access to major highways, Niagara Falls and St. Catharines. Don't miss your chance to own this beautiful home in one of Thorold's most desirable neighbourhoods. Come see it today. (id:62164)
4538 Credit Pointe Drive
Mississauga, Ontario
**Spectacular Ravine Lot Backing onto Hewick Meadows and Credit River!** Nestled On A Sprawling 76 X 174 Lot In The Prestigious Credit Pointe Area, enclave of upscale homes located in the heart of central Mississauga! This Executive Home Is Surrounded By Mature Trees, Scenic Trails, And The Credit River. Boasting 6600 Sqft Of Luxurious Living Space, This Sun-Filled Residence Features An Excellent & Spacious Layout. As You Enter, You're Greeted By A Grand Two-Story Foyer With A Circular Oak Staircase, Leading To A Formal Living Room And Dining Room. The Main Floor Also Includes A Dedicated Office And A Family Room With A Cozy Fireplace. The Large Kitchen, Complete with A Central Island and Breakfast Area, Opens to A Solarium Room with Breathtaking Ravine Views. The Primary Bedroom Is A True Retreat, Featuring A Luxurious 5-PieceEnsuite, A Walk-In Closet, And A Scenic Ravine View. The Large Second Bedroom Has Access To A Sitting Area Overlooking The Foyer, While The Other Two Well-Sized Bedrooms Also Offer Stunning Ravine Views. The Finished Basement Is an Entertainer's Dream, With A Recreation Room Featuring A Fireplace, A Wet Bar (Kitchen), A 4pc Washroom, And An Additional Bedroom. Step Outside To A Flagstone Entrance, An Interlocking Driveway, and A Huge Backyard With An Interlocking Patio. Enjoy The Breathtaking Views of The Ravine and Stunning Sunsets From The Four-Season Sunroom And Expansive Garden. This Expansive Lot Evokes The Tranquility Of Muskoka, Providing A Peaceful Retreat Within The City. A Unique Blend Of Elegance And Natural Beauty In One Of The City's Most Desirable Settings! Enjoy Culham Walking Trails Along Credit River, Outdoor Fitness with Tennis Courts, Proximity To Erin Mills Town Centre And Shopping, GO Station, Major Highways, Schools, And Public Transit. Don't Miss Your Opportunity To Call This Home! (id:62164)
6 Casabel Drive
Vaughan, Ontario
Welcome to 6 Casabel Drive! This exceptional 1.725 sqft, 3-bedroom townhouse is attached only by the garage on one side, offering the feel of a semi-detached home. Convenient door in the garage provides direct access to the backyard ideal for anyone looking to add a separate entrance to the basement. A fantastic opportunity to create a private rental suite and generate additional income. Located in a prime area, this home is close to everything. Top-rated schools, Vaughan Mills, Canada's Wonderland, and more. Situated in a highly sought-after, family-friendly neighborhood. Enjoy the convenience of no sidewalk and a driveway that fits 2 cars. Inside, you'll find a spacious open-concept layout, featuring a bright living room with a built-in entertainment center and an elegant electric fireplace. The modern, generously sized kitchen overlooks the dining area, perfect for entertaining. Upstairs, three spacious bedrooms and two beautifully renovated baths provide comfort and style. A stunning finished basement adds even more living space. Truly a must-see! Furnace 2022, Fridge, BOSCH dishwasher, stove 2022. **EXTRAS** All Electrical Light Fixtures, All Window Coverings, Gdo + Remote, Washer/Dryer, Cac, C/Vac + Equipment, Wardrobe In Principal Bedroom & Stainless Steel: Fridge, Stove, Dw And B/I Microwave. (id:62164)
Main Floor - 88 Longford Drive
Newmarket, Ontario
Main Floor Only! Step into this bright and beautifully maintained 3-bedroom, 1-bathroomsemi-detached bungalow in the heart of Newmarket. this inviting home features stylish flooring throughout, updated doors and fixtures, and convenient same-floor laundry. Enjoy tandem parking for two vehicles and access to a shared backyard space. Ideally located close to shopping centres, public transit, top-rated schools, and the hospital. Tenants must be non-smokers with no pets, responsible for 2/3 of the utilities, and required to carry personal liability and contents insurance. (id:62164)
91 Mack Clement Lane
Richmond Hill, Ontario
Gorgeous bright freehold townhouse in the Westbrook community. Top-rated Trilliumwood & Richmond Hill high schools, steps to rapid transit and trails. 9 ceiling on the main floor, functional layout, upgraded open concept kitchen, granite countertop, breakfast area overlooking backyard, fireplace, ground level rec-room with walk out to back yard. Fully upgraded basement with 12' ceilings 4-piece bath, bedroom. Great layout for work-at-home couples. (id:62164)
4165 Lloydtown-Aurora Road
King, Ontario
MUST SELL!! Welcome to 4165 Lloydtown-Aurora Road, a charming and inviting family home nestled on a serene, tree-lined lot in one of King's most desirable and safe communities. This beautiful property sits on an expansive lot surrounded by mature trees and lush greenery, offering privacy and tranquility for those seeking a peaceful lifestyle. Step inside to discover a tastefully updated interior featuring a contemporary kitchen with high-end stainless steel appliances, a central island, mosaic backsplash, a pantry, and ample cabinetry. The adjoining family-sized dining room is perfect for gatherings, offering picturesque backyard views through large windows that fill the space with natural light. The living room, complete with a cozy wood-burning fireplace, provides a warm and inviting space to relax and entertain. This home boasts three generously sized bedrooms and two full bathrooms, ensuring ample space for the entire family. The sunroom, with its panoramic views of the surrounding landscape, is a delightful spot for morning coffee or evening relaxation. The finished basement adds incredible versatility with a separate entrance, a fully equipped second kitchen, a spacious living area with a charming fireplace, and a modern bathroom. A separate entrance to a basement self-contained suite is ideal for multi-generational living, guests, or rental income. The outdoor space is a nature lover's dream, with a sprawling backyard that backs onto lush greenery, creating a private oasis for outdoor activities and entertaining. The large patio area is perfect for summer barbecues, and the surrounding gardens offer a tranquil retreat. Attic insulation was upgraded along with Green Lawn (1000 sft.). Conveniently located with easy access to major highways, shopping, and some of the best schools in the area, this home combines the charm of country living with the convenience of urban amenities. Don't miss the opportunity to own this exceptional property. Your dream home awaits! (id:62164)
Bsmt - 157a Tulloch Drive
Ajax, Ontario
Bright spacious legal basement with separate washer and dryer, Microwave, dishwasher, stove andfridge included. All brand new appliances. One dedicated parking spot. Strictly Vegetarians. Nosmoking and no pets. Tenants to pay 40 percent of total utilities. (id:62164)
8 Grayson Road
Ajax, Ontario
YAHOO!!! Opportunity knocks!!! PRICED TO SELL TODAY!! 8 Grayson Road is THE IDEAL location to build your dream home. One of only two original homes remaining on the dead end street, steps from Terry Fox Public School and park. Original family built this bungalow in 1954 and 8 Grayson Road is ready for you to turn it into a butterfly. Zoned R1 B, the 75' wide and 200' deep lot can support a primary residence and a second accessory apartment separate from the main residence* municipal water; *2024: new water heater (owned) rear roof and garage were reshingled * Fuses converted to circuit breakers - ESA approved in 2010; Sewer lines available to the street (required connection)* SOLD AS IS; Please book your appointment to walk the lot. Sold for land value. The interior, including the foundation require substantial work. Appointment to view the interior can be made for serious buyers only. Centrally located minutes from Hwy 401, shopping centres, schools and more. (id:62164)
16 Glenelia Avenue
Toronto, Ontario
Located in the prestigious Willowdale neighbourhood, this spacious two-story home sits on a large 60 x 125 ft lot and offers a prime opportunity for home buyers, investors, or builders. The property includes 4 bedrooms on the second floor and a walk-out basement unit, both currently tenanted, making it perfect for those looking to supplement their mortgage with rental income or for investors seeking a stable revenue stream.The family room on the main floor includes a fireplace, and the layout is designed to maximize natural light throughout.With easy access to TTC, shopping, parks, and highly-ranked schools, this property offers both convenience and flexibility. Builders will also appreciate the large lot for future development opportunities. This is a rare find in a sought-after neighbourhood. **EXTRAS** Unknown (id:62164)
1209 - 5 Old Sheppard Avenue
Toronto, Ontario
This Thoughtfully Designed 1 Bedroom + Den Condo Offers A Versatile Space, Perfect For Living, Working, and Entertaining. The Open-Concept Layout , Creating The Ideal Backdrop For Unwinding After a Busy Day. The Spacious Den Can Easily Serve as a Second Bedroom or a Bright, Functional Home Office. Located Just Moments From Fairview Mall, and with Immediate Access to Both Highway 401 and Highway 404, This Home Provides Unbeatable Convenience For Commuters and Easy Access to Premier Shopping, Dining, and Entertainment. Residents of This Building Enjoy an Impressive Range of Amenities, Including a Fitness Center, a Luxurious Indoor Pool, Relaxing Sauna, and a Spacious Party Room. Sports Enthusiasts Will Appreciate the Basketball Court, Tennis Courts, and Squash Court, Ensuring There's Always Something to Keep Active and Entertained. (id:62164)
401 - 100 Western Battery Road
Toronto, Ontario
Live your best life in Liberty at Vibe Condos! Welcome to this stylish and sun-filled 1-bedroom condo for lease in Vibe at Liberty Village perfect for young professionals looking for modern comfort, convenience, and community in one of Torontos trendiest neighbourhoods. This smartly laid-out unit offers an open-concept living space plus a generous 125 sq ft large private terrace with east-facing sunrise views your morning coffee just got an upgrade. Features include laminate flooring, granite countertops, stainless steel appliances, a breakfast bar, pantry, ensuite laundry, and individually controlled heating and cooling for year-round comfort. Also included: 1 parking spot and 1 locker for added convenience. The building is designed for the active live/work lifestyle, with access to exclusive Vibe Club amenities (like a furnished meeting room), plus shared access to Battery Park and Zip Club facilities. Enjoy a fitness centre, indoor pool & whirlpool, steam rooms, yoga studio, theatre room, cyber lounge, sports lounge, and 24/7 concierge/security. Located in the heart of Liberty Village, you'll be steps away from cafes, restaurants, shops, fitness studios, and all the energy of downtown Toronto. You're walking distance to Queen West, the Waterfront, and the Entertainment District, with TTC options nearby and the Gardiner only minutes away. This unit checks all the boxes, from location to lifestyle to layout. Book your showing today and get ready to live where the city comes alive. (id:62164)
1509 - 89 Church Street
Toronto, Ontario
Welcome to Toronto's new premier building located in the heart of Toronto! With over 37K in upgrades,this stunning condo has it all, steps to world class restaurants, shops, museums, galleries and the most fabulous wrap around balcony for early morning coffee and cityscape views. Investors take note, UOT, TMU and George Brown are all within walkting distance for students. Upgrades included are hardwood flooring, upgraded tile, interior doors, backsplash and more. The wellness inspired amenities include a fully-equipped fitness centre, yoga and mediation rooms, co-working spaces, a spa retreat and a stunning outdoor lounge and BBQ terrace. With 24/7 concierge, parking and a locker you don't want to miss this one. (id:62164)
5820 Keith Street
Niagara Falls, Ontario
Welcome to 5820 Keith St, Open concept 2 Bedroom bungalow 2 Bathrooms and attached garage, Front landscaping and a very private backyard to enjoy the summer. Upgrades over the last 3 years are Reno main Bathroom, Kitchen quartz counter tops, tiled backsplash, Flooring, Upper Cabinets, some Light Fixtures. Quiet dead end street within walking distance to Grocery Store, Shoppers Drug Mart, Banks, Restaurants, and Park. All you have to do is move in! (id:62164)
99 Monaco Court
Brampton, Ontario
Welcome to this bright and spacious 2-storey end-unit townhome, perfectly situated at the end of a peaceful court. Offering over 1,800 square feet of well-designed living space, this home is ideal for families seeking comfort and privacy. With 3 generous sized bedrooms, this home features an open and inviting layout filled with natural light, thanks to the abundance of large windows throughout. The beautiful backyard is perfect for entertaining or relaxing, with a serene view of lush green space just across the street no left hand side neighbours. Enjoy the added benefits of an end-unit: extra privacy, more windows, and an expansive side yard. This home offers a wonderful blend of suburban charm and practical living, all in a family-friendly neighbourhood close to schools, parks, and everyday amenities. (id:62164)
105n - 9 Clegg Road
Markham, Ontario
Beautiful Bright And Spacious, Brand New Luxury Living **1362 Sq** 3BR+DEN In The Heart Of Markham Unionville Community, Modern Kitchen + 3 Full Washroom. This Luxury Vendome Building Offers Many Amenities Including Guest Suites, Gym, Party/Meeting Room, Rooftop Deck/Garden, 24hrs Concierge, Abundant Visitor Parking, And Electric Vehicle Charging Facilities And More. Premium Craftsmanship Quality Including Sophisticated Vinyl Flooring, Elegant Modern Finishes Throughout, Minutes Away From Top Ranking School, Shops, Supermarket, Restaurants, Parks, Entertainment To Ensure A Lifestyle Of Ease And Refinement. Situated conveniently at HWY 7 and Warden, with quick access to Highway 407 and Highway 404, residents benefit from proximity to local amenities like First Markham Place, Markham Civic Centre, Costco, and renowned Unionville High School. (id:62164)


