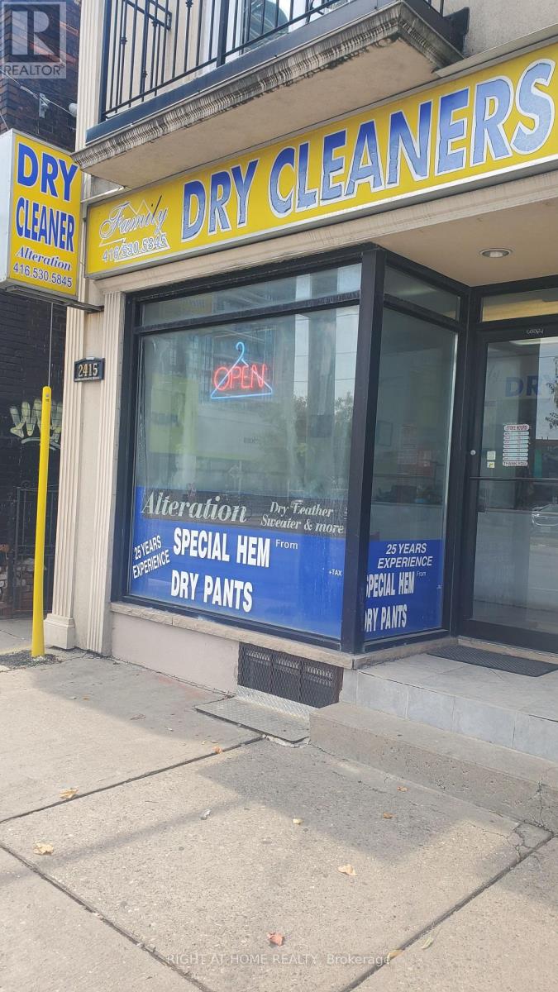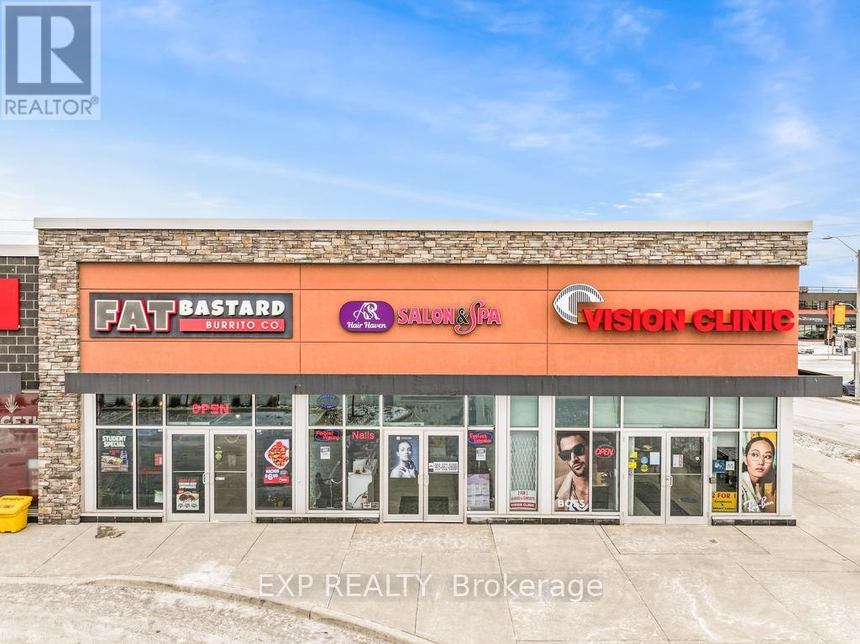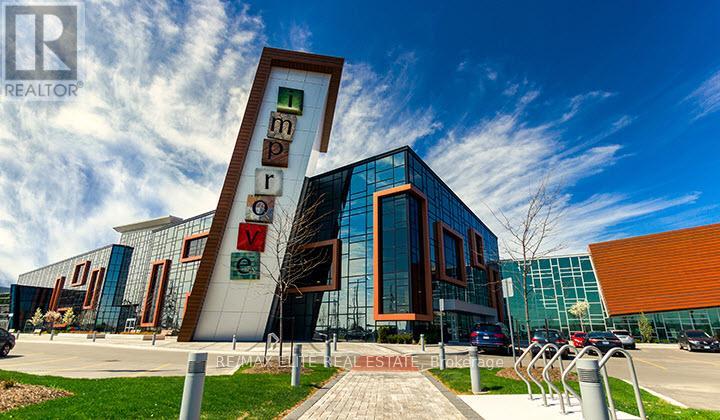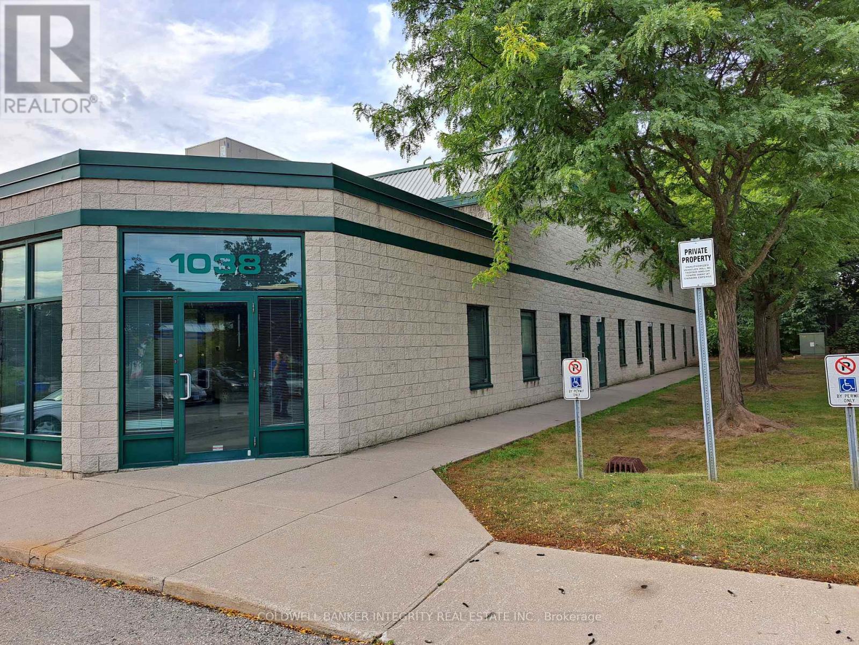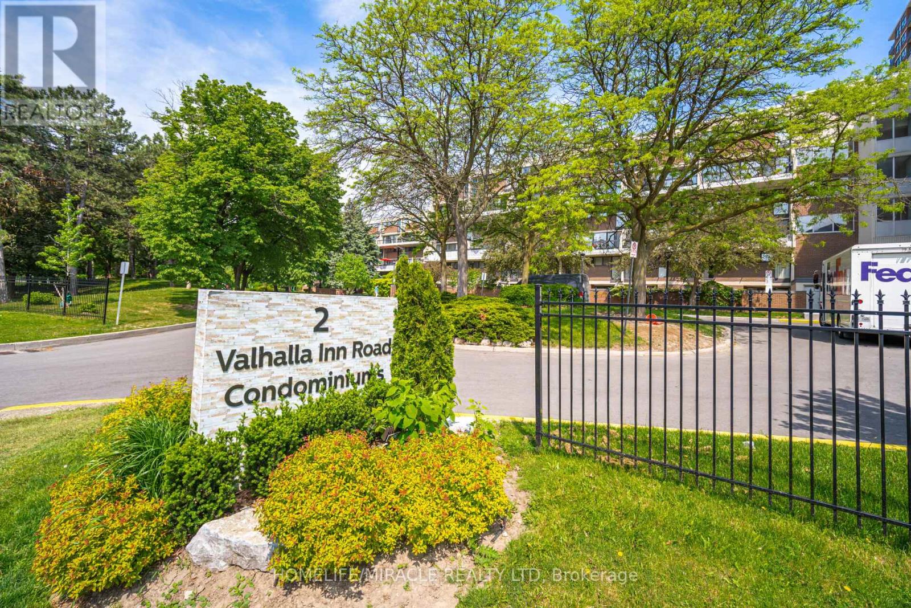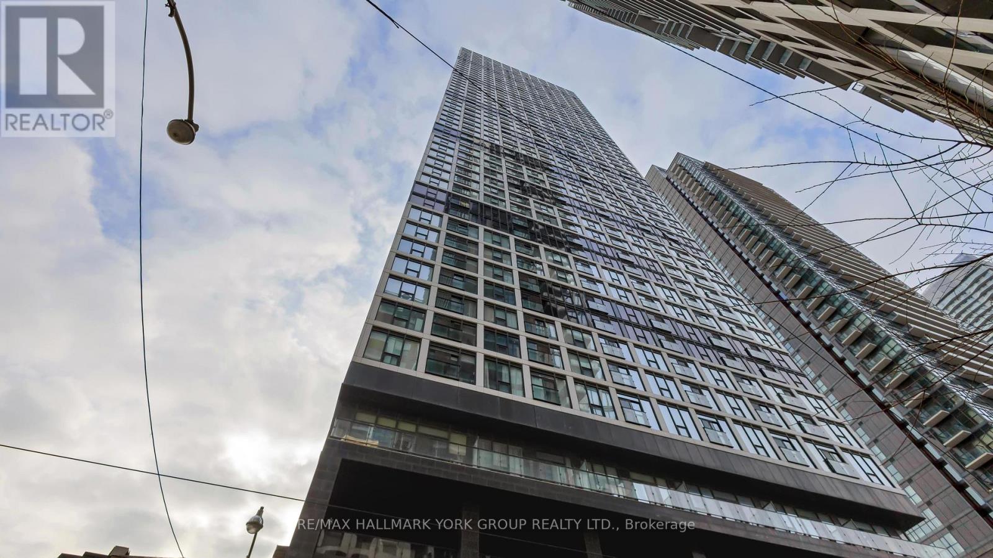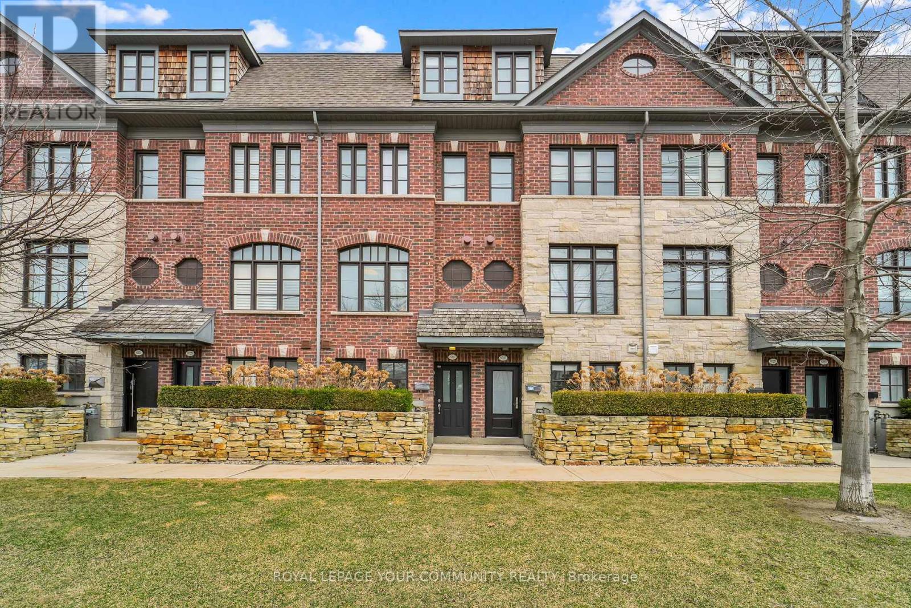We Sell Homes Everywhere
2415 Dundas Street W
Toronto, Ontario
The FAMILY CLEANERS Dry Cleaning Store is available to regular customers on Google for reviews as follows. Highly recommend this place. Operated by wonderful couple. Have used their dry cleaning / laundering and alteration services for over 8 years. Just excellent, personalized service, good prices, 100% on time. They have personally arranged pick-up to accommodate a tight timeline we had. Very happy to have such nice people in the neighbourhood! by A Good Customer. Six days open Mon-Fri 10:00 a.m. ~07:00 p.m. Sat 10:00 a.m.~ 05:00 p.m. Sun: Close. No Competition and Busy area. Steady good income. Please don't miss the opportunity. (id:62164)
200-14 - 350 Burnhamthorpe Road W
Mississauga, Ontario
Client RemarksDiscover your next business edge at this prime office location with fully furnished and serviced private spaces, offering seamless accessibility from major highways and transit options, including LRT, MiWay, Zm, and GO Transit. Nestled in a high-density residential area, this executive space is within walking distance of Square One Shopping Centre, Celebration Square, City Hall, and the Living Arts Centre. The building features modern, flexible offices designed for productivity, with high-end furnishings and 24/7 access. Tailored membership options cater to every budget, while on-site amenities such as Alioli Ristorante and National Bank enhance convenience. Network with like-minded professionals and enjoy a workspace fully equipped to meet all your business needs. vate spaces, offering seamless accessibility h-density residential area, this all, and the Living Arts Centre. The 24/7 access. Tailored membership options Convenience. Network with like-minded Offering budget-friendly options ideal for solo entrepreneurs to small teams, with private and spacious office space for up to 10 people. **EXTRAS** Fully served executive office. Mail services, and door signage. Easy access to highway and public transit. Office size is approximate. Dedicated phone lines, telephone answering service and printing service at an additional cost. (id:62164)
334 Van Dusen Avenue
Southgate, Ontario
Welcome to 334 Van Dusen Ave, located in the charming community of Dundalk! This stunning 4-bedroom, 3-bathroom home with a double-car garage offers 2,400 sq. ft. of spacious living, perfect for a growing family. Built in 2019 and never lived in, this property feels brand new and is ready for you to make it your own. Step inside to discover a thoughtfully designed floor plan. The main floor features a bright and spacious living room and family room, ideal for both relaxing and entertaining. The open-concept kitchen is a chef's dream, complete with a beautiful island, ample cabinet space, and sleek quartz countertops. Upstairs, the primary bedroom is a true retreat, boasting two walk-in closets and a luxurious 5-piece ensuite. The ensuite even includes a convenient floor drain for easy cleaning. The second floor also offers three additional generously sized bedrooms, two of which have walk-in closets. For added convenience, the laundry room is also located on this level. The large backyard is perfect for family gatherings and outdoor activities, just waiting for your personal touch to complete the space. With a double-car garage and two additional parking spaces in the driveway, this home is as practical as it is beautiful. (id:62164)
F1.b - 98 Hwy 8
Hamilton, Ontario
Looking to own a turnkey salon in a prime location? This fully operational hair and beauty salon for sale offers endless potential and a loyal client base, making it perfect for hairstylists, beauty professionals, or entrepreneurs ready to take their passion to the next level. 4 manicure stations with wash basins, nail technicians, reception area, all equipment and products is included. Located in a high-traffic strip mall anchored by Fortinos Grocery Store, this salon boasts exceptional exposure with neighboring businesses like Tim Hortons, Rexall, Dollarama, and Booster Juice. Nearby attractions include Starbucks, Freshii, LCBO, dental offices, and a high school just 200m away, ensuring steady foot traffic and repeat clientele. With an affordable lease, ample parking, and visibility on both the north and south sides of the unit, this business is a rare turnkey opportunity to step into success. The current owner is stepping back, offering flexible closing options. Don't miss this chance to own a profitable salon business in a high-demand location make your dream a reality today! (id:62164)
196 & 197 - 7250 Keele Street
Vaughan, Ontario
Conner Units at Canada's Largest Home Improvement Centre, Improve Canada, a shopping mall complex dedicated entirely to home improvement businesses, a permanent home show with 320,000 sq. ft. of space that will accommodate stores, meeting rooms, cafés, an auditorium for product launches and 1,500 parking stalls. Visitors to the centre can browse over 36 categories of home improvement products, including cabinetry, lighting, fencing and fireplaces.With ample parking and Close to Highways 407 and 400, Improve Canada is centrally located and an easy destination for motorists. The Centre is also just around the corner from York University subway station. These two units combined are 880 sq ft, high-end ceramic flooring, premium location at the corner of hallway close to entrance F, and washroom. This space is currently tenanted on mtm base and can be vacant on closing. Ready to inspire your next project. Both units combined would provide a truly impressive Showroom Experience or A Spacious Store. Conner unit with excellent exposure to promote your business! (id:62164)
807 - 60 Charles Street W
Kitchener, Ontario
Excellent opportunity to live in or invest! Experience contemporary & refined living at the coveted Charlie West development, ideally located in the bustling heart of downtown Kitchener's vibrant #InnovationDistrict. This stunning south-facing 1-bed+den (2nd bedroom), 1-bath condo offers 764 SF of modern living at its finest, combining contemporary elegance w/ refined style. The open-concept layout is bathed in natural light, w/ to floor-to-ceiling windows, creating a bright & inviting atmosphere. The interior boasts beautiful laminate flooring, porcelain tile, & sleek quartz countertops throughout. The modern kitchen, equipped w/ stainless steel appliances, is perfect for both cooking & entertaining. The spacious kitchen, dining, & living areas flow seamlessly, providing an ideal space for relaxation. Completing this unit is a generously sized bedroom & a 4-pce bath. The added convenience of in-suite laundry further enhances the propertys appeal, combining functionality w/ modern living comforts. From the comfort of your own private balcony, you can take in breathtaking views of the city. Charlie West offers exceptional amenities, including a dedicated concierge, fully equipped exercise room, entertainment room, cozy lounge, outdoor pet area, expansive terrace, & much more. Experience the ultimate in premium downtown living w/ easy access to all that the vibrant Innovation District has to offer, as well as other downtown attractions & amenities. Plus, w/ the ION LRT route just steps away, you'll be able to easily explore all that Kitchener has to offer. Don't miss out on the opportunity to make this exquisite property your own! Disclosure: Please note, at the current tenants request for privacy, the photos shown ARE NOT of the actual unit currently listed for sale. They are from a different unit in the building with the identical layout and size. (id:62164)
2 - 1038 Cooke Boulevard
Burlington, Ontario
Industrial condo unit - 3 minutes to Hwy 403 Interchange - 5 minutes walk to Aldershot Go Station; main floor is 2064 sq ft; additional mezzanine of 425 sq ft not included in unit size; 12 ft x 14 ft drive-in door; see attached floor plan sketches; (id:62164)
6a Steppingstone Trail
Toronto, Ontario
Welcome! This Detached House Is Stunning Featuring Elegant Design & High-End Finishes; Main Floor 9 Feet Ceiling Boasts An Open-Concept Layout w/ Gleaming Hardwood Floors And Stylish Crown Molding Throughout; Chef Style Kitchen Completed w/ Modern Cabinetry, A Large Central Island, And S/S Appliances; Family Room Is Brightly Lit That Lead To The Backyard, Making It Perfect for Entertaining; A Beautiful Dark Wood Staircase w/ Iron Balusters Serves As A Centerpiece, Leading To The Upper Floor; The Skylight Brings In Natural Sunlight, Creates A Brighter And More Inviting Atmosphere; Four Good Sized Rooms & Three Washrooms On The Upper Floor For A Growing Family; Finished Basement Has Two Rooms & Spacious Open Concept Recreation Area Makes Your Own Family Plan, w/ Rough-In For A Wet Bar. Move In & Enjoy! (id:62164)
111 - 2 Valhalla Inn Road
Toronto, Ontario
Welcome To this Beautiful 2 Storey Unit With The Best Location At Queenscourt, Gently Used & Living Maintained. Main Floor With Large South Facing Terrence. Great View With With Large Windows Allowing Lots Of Natural Sunlight!! Open Concept Main Floor. Spacious Bedrooms. Loads Of Storage And Closet Space. This Unit Has A House Like Feel At An Affordable Price. Utilities & Cable Is Included In The Maintenance Fees. Perfectly Located Minuted From School, Shopping Centres, Major Roads & HWYS. Easy Access To Public Transit. Short Distance To Kipling & Islington Subway. This Offers You A Serene Environment To Enjoy Natural Beauty Right At Your Doorstep. (id:62164)
39 New Delhi Drive
Markham, Ontario
Very Convenient Underground Parking Space At Level A Parking Spot #24 For Sale. This Space Can Only Be Purchased By Current Or Potential Owners Of The Condo Building At 39 New Delhi Dr. You're Welcome To View The Space In Person Before Making A Decision. It Includes An Exclusive Garage Door Opener For Access To The Common Underground Parking Area. The Parking Spot Is Currently Vacant And Available For Immediate Purchase. Closing Can Be Arranged At Your Convenience. Payment Can Be Made Via Upfront Bank Draft, Requiring Either A 20% Deposit If Buying With A Condo Or The Full Amount If Purchased Separately. Mortgage Options Are Available With A Minimum 5% -10% payment if Bought With A Condo Unit. (id:62164)
5206 - 181 Dundas Street E
Toronto, Ontario
Rare Opportunity Furnished Private Den/ Shared Kitchen & Bathroom in a 1+1 Bedroom Condo Unit In the desired Neighbourhood with Spectacular South view, 24- Hrs Security, Wonderful Amenities Including Gym, Study, & Party Room. Tenant is responsible for 50% of utilities. Walking distance to Eaton Centre, Subway, close to TMU ( Formerly Ryerson University))+ Much more! **EXTRAS** Ex Roommate Is A Female Student. This Lovely Private Bedroom is furnished w/ a double bed, a desk and a dresser. Non-Smokers/No Pets Please. Prefer a female Roommate Share The Kitchen & Living Room and bathroom. Students Welcome (id:62164)
8327 Kipling Avenue
Vaughan, Ontario
Family-ready Woodbridge townhouse! This spacious 3+1 bedroom, 3-bathroom layout offers the perfect blend of comfort and style. Hardwood floors flow throughout the main living areas, leading to a large, eat-in kitchen with a center island ideal for family gatherings. Step out from the kitchen to a private deck with a gas BBQ hookup, perfect for summer entertaining. The primary suite boasts a luxurious custom double walk-in closet and a spacious 5-piece ensuite bath. Custom built-in closets are featured in all bedrooms. Enjoy the warm ambiance of the living room, featuring a cozy gas fireplace with a stone accent wall and built-in shelving. A double car tandem garage provides ample parking and storage. Located in a family-friendly area, this townhouse is steps away from abundant park space, perfect for outdoor activities. A must-see for growing families! (id:62164)

