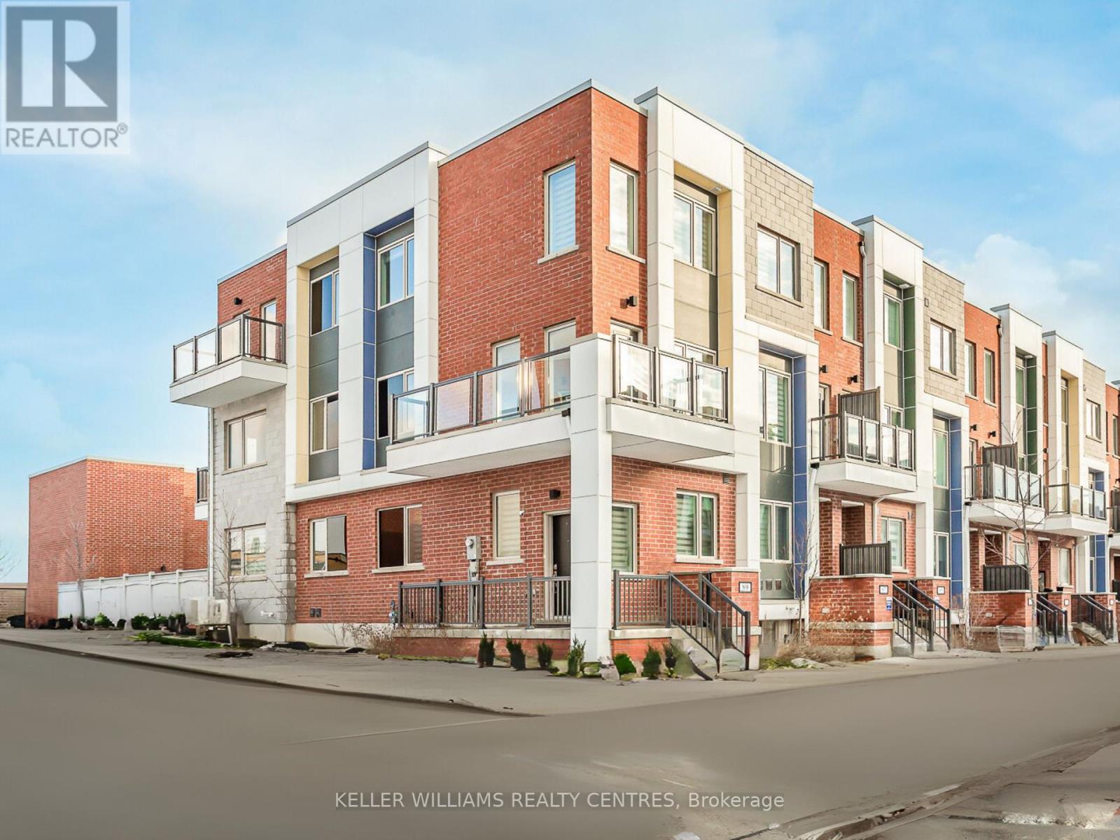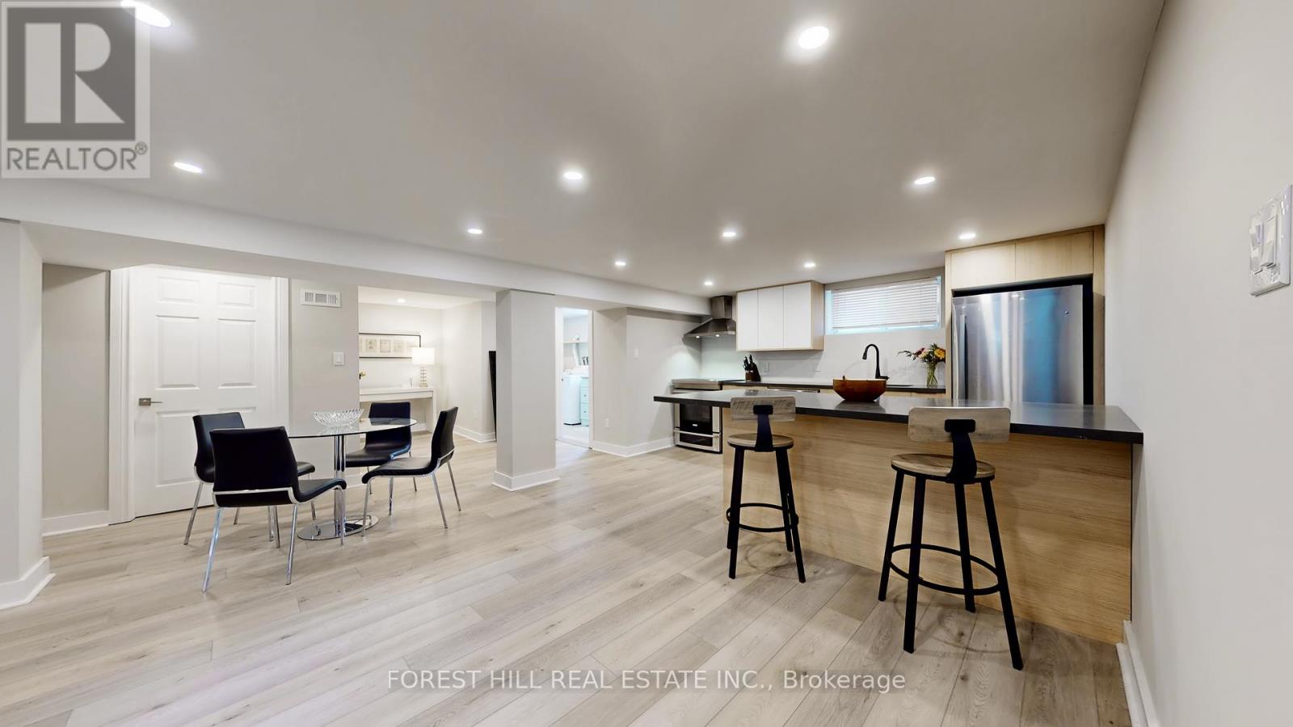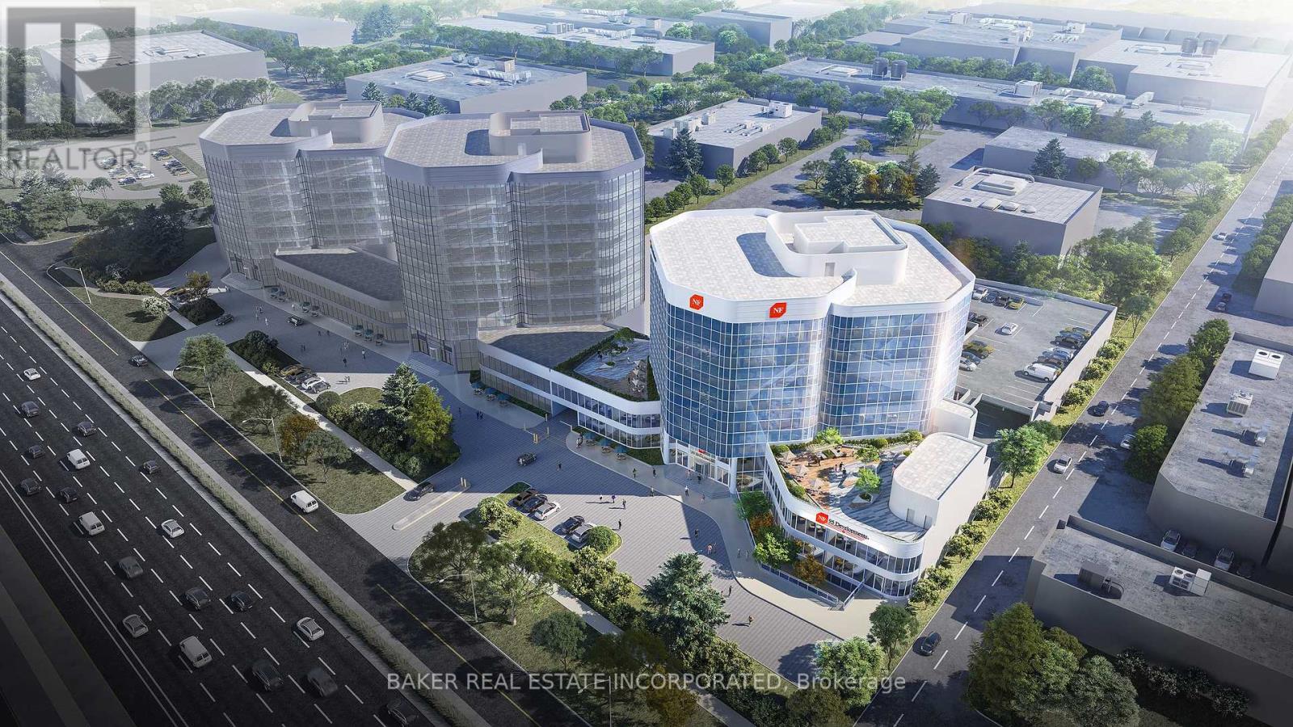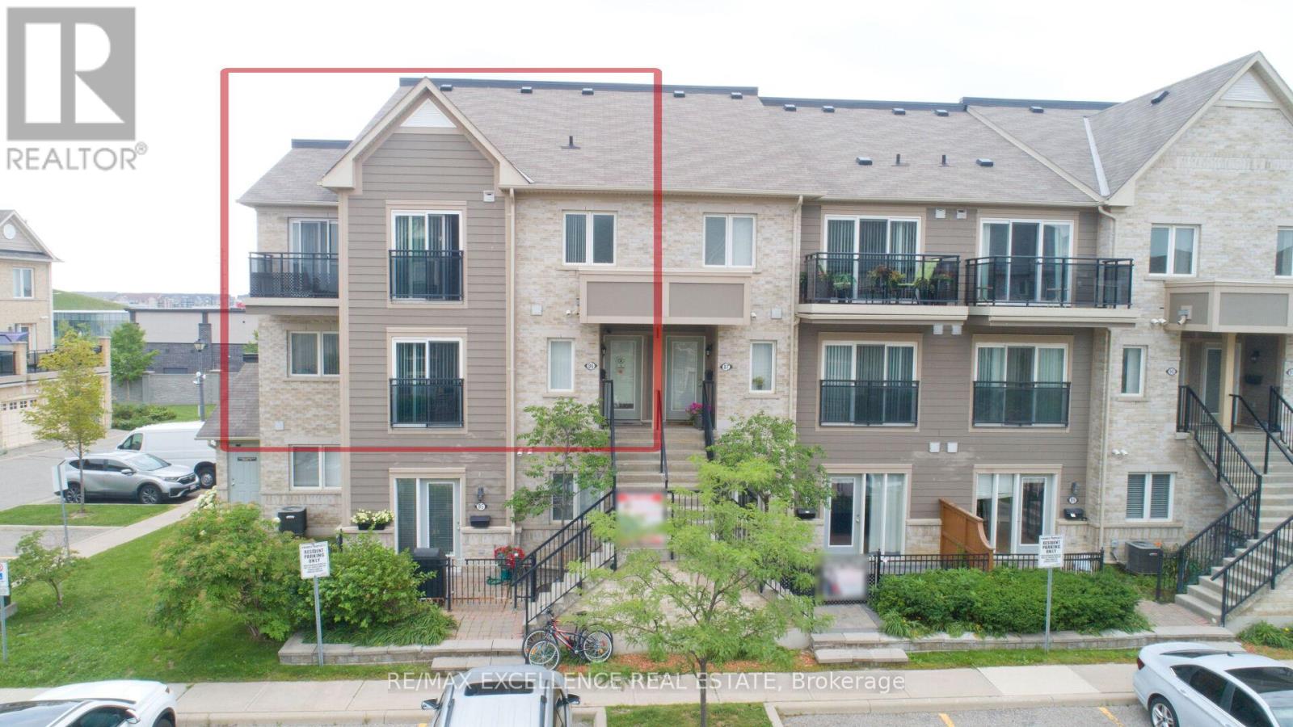We Sell Homes Everywhere
89 William Duncan Road
Toronto, Ontario
This stunning end-unit townhome on a premium corner lot offers over 2,000 sq ft of beautifully finished living space in one of Torontos most dynamic communities. Bright and airy, the open-concept main floor features rich hardwood flooring, a gleaming white kitchen with quartz countertops, upgraded appliances, and walk-out access to one of three private balconies - perfect for entertaining. Boasting 4 spacious bedrooms and 4 baths, this home is designed for comfortable, modern living. The expansive third-floor principal retreat is a true sanctuary, complete with two walk-in closets, its own balcony, and a spa-like 5-piece ensuite. A finished basement adds even more space, with a cozy family room and private 4th bedroom ideal for guests or a home office. Additional features include custom blinds throughout, a two-car garage with a convenient lift system, and thoughtful upgrades throughout the home. All of this in an unbeatable location just steps to the amenities of Downsview Park, TTC, subway, shopping, schools, and more. Move-in ready and packed with style this is city living at its best! (id:62164)
41 Lesmar Drive
Toronto, Ontario
Elegant & Spacious 1-Bedroom Retreat in Etobicoke Fully Furnished, 1,100 Sq. ft. ! Welcome to your private oasis at 41 Lesmar Dr, Etobicoke a beautifully furnished, self-contained one-bedroom suite offering over 1,100 sq. ft. of luxurious living space. Nestled in a serene, upscale neighborhood, this expansive retreat is designed for comfort, style, and convenience. Step inside to discover an open-concept layout bathed in natural light, featuring elegant furnishings and modern finishes. The generous living area invites relaxation with plush seating with a pull out sofa bed and tasteful décor, while the fully equipped kitchen boasts stainless steel appliances, quartz counter and large island with ample storage, and everything you need to prepare gourmet meals. The spacious bedroom is a haven of tranquility, complete with a cozy queen-sized bed, premium linens, and ample closet space. A beautifully appointed bathroom offers a spa-like experience with contemporary fixtures and a soothing ambiance. Additional highlights include: Private entrance for ultimate privacy, In-suite laundry for added convenience, Fiber Internet & smart TV for entertainment, 2 Dedicated parking available. Close proximity to parks, shopping, transit, and major highways Whether you're a professional seeking a stylish home base or someone looking for a peaceful retreat, this exceptional furnished suite at 41 Lesmar Dr is the perfect choice. Available now inquire today for a private viewing! (id:62164)
268 Johnson Street
Barrie, Ontario
Top 5 Reasons You Will Love This Home: 1) This all-brick bungalow offers over 2,400 square feet of finished living space on an oversized lot, ideal for extended families or investors seeking in-law suite potential 2) The bright, open-concept main level features a spacious living room perfect for gatherings, along with three bedrooms, a versatile den, and three full bathrooms throughout the home 3) The fully finished basements boasts a private in-law suite with a separate entrance, tall 9' ceilings, large windows, a full kitchen, and its own family room 4) Perfectly designed for comfort and convenience with a 2024 furnace, interior garage access, a large laundry room, and a fully fenced yard, great for children and pets 5) Ideally located just minutes from Georgian College, Royal Victoria Regional Health Centre, shopping, schools, public transit, and more, placing everything you need within easy reach. 1,339 above grade sq.ft. plus a finished basement. Visit our website for more detailed information. (id:62164)
4599 Langstaff Road
Vaughan, Ontario
The ultimate in executive leasing experience The House Of The Hill is perched on a private hilltop with access to 3 acres overlooking the Humber River. Designed in the spirit of Frank Lloyd Wrights Organic Architecture, this modern masterpiece is built in harmony with its surroundings. Nearly 5000 SF of interior living space offers 5 bedrooms, 6 bathrooms, 4 kitchens, and multiple walk-outs with breathtaking views from every room. Ideal for live/work arrangements or extended families, the layout features 3 private suites on the main floor, flexible spaces perfect for nanny or in-law use. A geothermal heating and cooling system ensures maximum efficiency, while city water and septic services add practicality. Soaring 10 to 16 ceilings throughout, oversized Statuario porcelain and solid maple hardwood flooring, and custom millwork reflect a high level of craftsmanship. The kitchen is an entertainers dream, centered around a natural stone island, surrounded by Caesarstone counters and seamless cabinetry. Clerestory windows, skylights, and strategically placed glass create a home that literally breathes light. Outside, this home truly impresses with a 970 SF cedar infinity deck, 915 SF terrace, and multiple patios for outdoor living. Professionally landscaped with tiered stonework, zen-like cedar walkways, and forest paths leading to lookouts. This is not just a home its a statement. A real impression maker, ideal for family gatherings or small professional events. (id:62164)
4806 - 195 Commerce Street
Vaughan, Ontario
Awesome Location and Brand New Luxury Festival |Condos Tower-B, the 48th Floor 2 Bedroom, 2washroom unit! European Style open concept Layout w/Large South West -Facing unit enjoying panoramic city views. Floor-To-Ceiling Windows Fill The Space With Natural Light. Sleek finishes, the gourmet kitchen equipped with high-end built in appliances. Located In The Vibrant Vaughan Metropolitan Centre (VMC). Steps to The Vaughan Metropolitan Subway Station and Hyw 400.Surrounded By Shopping, Entertainment, Restaurant, Costco, IKEA, Walmart, Cineplex, YMCA and many more ......!! Don't miss your chance to live in luxury and convenience book your private showing today and be the first to call this stunning condo home! (id:62164)
401 - 105 Gordon Baker Road
Toronto, Ontario
Client RemarksWelcome to 95 Corporate Centre, a fully modernized, Class A building featuring a stunning new lobby, upgraded elevators, sleek corridors, and beautifully finished units ready for occupancy. Perfectly positioned in the heart of the GTA, this prime location offers unbeatable accessibility: just 1 minute to Hwy 404, 5 minutes to Hwy 401, and 10 minutes to Hwy 407, with major arterial roads and multiple transit routes at your doorstep. Now offering a limited-time incentive: prepay 1 year of TMI and receive your first year free - a rare opportunity to establish your business in a premier location while maximizing savings. Enjoy the convenience of a free all-day direct shuttle to Don Mills Station at Fairview Mall, only 5 minutes away, as well as both covered and surface parking on-site. Ideal for a wide range of uses including professional services, medical, educational, fitness, entertainment, restaurant, and more. Flexible lease terms available. Grow your business in a thriving, well-connected professional hub. Inquire today! (id:62164)
2504 - 770 Bay Street
Toronto, Ontario
Discover exceptional city living at 770 Bay Street, with this immaculate, fully furnished 1-bedroom plus den unit for lease! Perched on the 25th floor, this top-floor gem offers breathtaking views and an abundance of natural light thanks to its floor-to-ceiling windows. The unit boasts laminate flooring throughout and a stunning kitchen featuring granite countertops and top-of-the-line appliances, perfect for any home chef. The spacious bedroom is a true sanctuary with its own floor-to-ceiling windows and a wall-to-wall mirrored closet, providing ample storage. The den with its large wardrobe is ideal for working from home. This unit is meticulously maintained and comes with excellent quality furniture, ready for you to move in and enjoy. Plus, it includes the convenience of a dedicated parking space and a locker. Beyond your front door, 770 Bay Street offers an array of top-notch amenities designed to enhance your lifestyle. Stay active in the well-equipped exercise room, unwind in the pool or sauna, or entertain guests in the media room or party room. The building also provides concierge service, guest suites for visitors, and visitor parking. The crown jewel is the exceptional rooftop terrace, complete with outdoor tables, BBQ facilities, deck chairs, and incredible panoramic city views perfect for summer evenings and entertaining. The location is truly unbeatable! Ideally situated, you'll be steps away from transit options, making commuting a breeze. Explore a vibrant neighbourhood brimming with an array of shops, cafes, and restaurants, offering endless dining and entertainment possibilities right at your doorstep. Don't miss this opportunity to lease a truly remarkable unit in one of Toronto's most sought-after buildings! (id:62164)
77 Robins Avenue
Hamilton, Ontario
Solid brick 2-bedroom + den home in the heart of Crown Point, just minutes from Barton Villages shops, groceries, and restaurants. This home offers a versatile layout with one bedroom and den on the main floor, and a spacious second bedroom upstairs. Enclosed front porch provides bonus space for entry storage or a cozy sitting area. Updated flooring flows through bright living and dining areas, while the kitchen retains its original charm. Step out to a private, fenced yard with a covered deck- perfect for entertaining or relaxing. Major updates include: lead water line replaced (2019), new furnace and high-efficiency heat pump (2024) that cuts energy costs, sewer lateral replaced and lined (2024), and new eaves, soffits, fascia, and dormer flat roof (2024). A turn-key opportunity in a vibrant, walkable neighbourhood. (id:62164)
86 - 60 Fairwood Circle
Brampton, Ontario
Client RemarksStunning*End Unit Stacked Townhouse,3+1 Bedroom/3Washroom Corner Unit Spacious & Lot Of Natural Lights In A Desired Neighborhood. Well Maintained Home open Concept Kitchen, Primary Bedroom With Walk in Closet, Ensuite. Walk out To Beautiful Balcony 2.43m X 1.82. Laminated Flooring, Quartz Countertop, Many Upgrades .Excellent Location,2 Min To Hwy 410 &Trinity Mall. Steps Into Bus Stop Bramalea, Fresh co, Library, Walking Distance To Public ,Elementary & High Schools, Splash-Parks (id:62164)
182 Bufford Drive
Brampton, Ontario
Fully Renovated from Top to Bottom with Thousands Spent on Upgrades! Welcome to this stunning 4-bedroom home with a 1-bedroom finished basement apartment-perfect for extended family living or rental income-located in the sought-after Brampton South community.Freshly painted and beautifully lit with pot lights throughout, this home offers exceptional comfort and style. The main floor features separate family, living, and dining rooms, creating distinct spaces for relaxation and entertaining. The open-concept kitchen flows seamlessly into the family room, ideal for hosting gatherings or enjoying cozy family nights.Each generously sized bedroom offers comfort and privacy, with elegant hardwood flooring on the main level and luxury vinyl plank (LVP) in the upstairs bedrooms and hallway. The finished basement includes a full kitchen with all four appliances, a separate bedroom, and a full bathroom-adding great value and flexibility for guests, tenants, or extended family. Step outside and enjoy the private backyard featuring a newly installed 12x12 ft gazebo with mesh and curtains for added privacy. The yard backs onto a quiet church and a view of recreational park with trees and green space-offering a serene, uninterrupted view with no future development behind.Total Living space: 2797 square foot includes 545 square foot basement Located in a prime area close to parks, schools, shopping plazas, banks, and transit. No sidewalk means extra parking and easier snow removal-making everyday life just a little more convenient. Whether you're looking for a family-friendly home or a strong investment opportunity, this gem in Brampton is a must-see!Major Upgrades Include: Main bathroom transformed into a walk-in waterfall shower with bench, ring light mirror, & modern finishes Weatherproofing around windows Interlock driveway and backyard patio, New larger deck (12 ft) and a 10x10 ft shed, Oak stair posts and metal railings, California shutters on all windows and patio door. (id:62164)
86 - 60 Fairwood Circle
Brampton, Ontario
Stunning*End Unit Stacked Townhouse,3+1 Bedroom/3Washroom Corner Unit Spacious & Lot Of Natural Lights In A Desired Neighborhood. Well Maintained Home open Concept Kitchen, Primary Bedroom With Walk in Closet, Ensuite. Walk out To Beautiful Balcony 2.43m X 1.82. Laminated Flooring, Quartz Countertop, Many Upgrades .Excellent Location,2 Min To Hwy 410 &Trinity Mall. Steps Into Bus Stop Bramalea, Fresh co, Library, Walking Distance To Public ,Elementary & High Schools, Splash-Parks (id:62164)
Unit 1 - 59 The Westway
Toronto, Ontario
Experience refined living in this beautifully renovated 4-bedroom, 4-bathroom upper-level residence, offering over 2,850 sq. ft. of elegant, sunlit space. Featuring high-end finishes throughout, including ultra-modern TOTO wall-mounted toilets and premium appliances, this home blends sophisticated design with everyday comfort. The main floor boasts a custom-built wall unit and a striking living room feature panel wall for entertaining or relaxing in style. Step through oversized patio doors onto a private walk-out deck that opens to a lush, mature garden your very own backyard sanctuary ideal for morning coffee, evening wine, or weekend gatherings. Enjoy the convenience of an interlocked driveway, walkway, and a beautifully designed backyard patio offering seamless indoor-outdoor flow and plenty of space for entertaining. Nestled in a quiet, family-friendly neighborhood, you're within walking distance to top-rated schools, scenic parks, outdoor skating rinks, tennis and pickleball courts, Metro supermarket, and Starbucks. Commuting is a breeze with quick access to the Weston UP Express, TTC, 401 & 427 highways, plus Yorkdale and Sherway Gardens shopping malls just minutes away. (id:62164)












