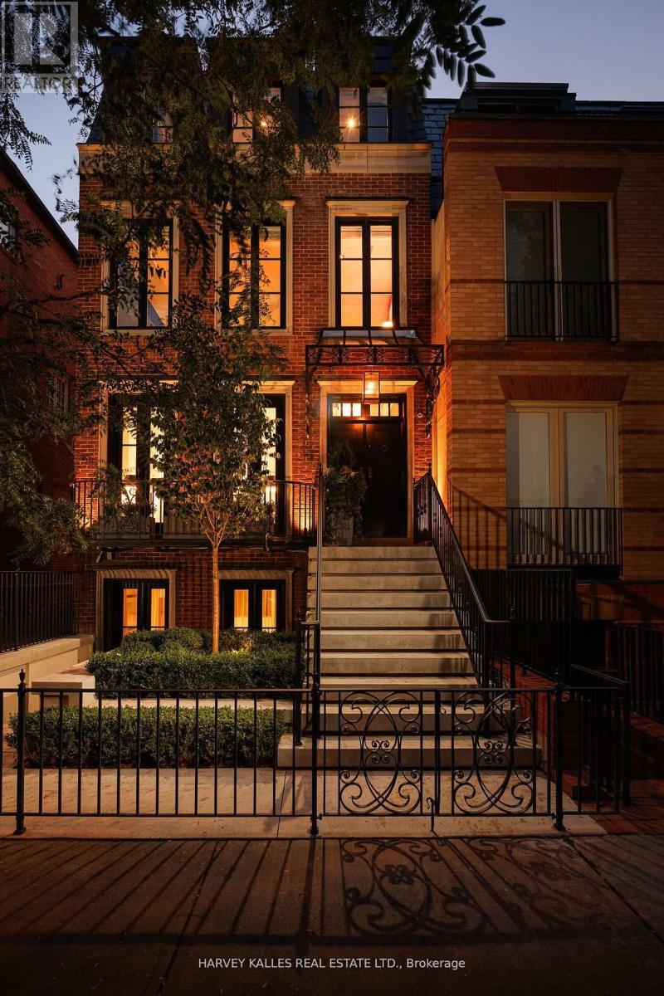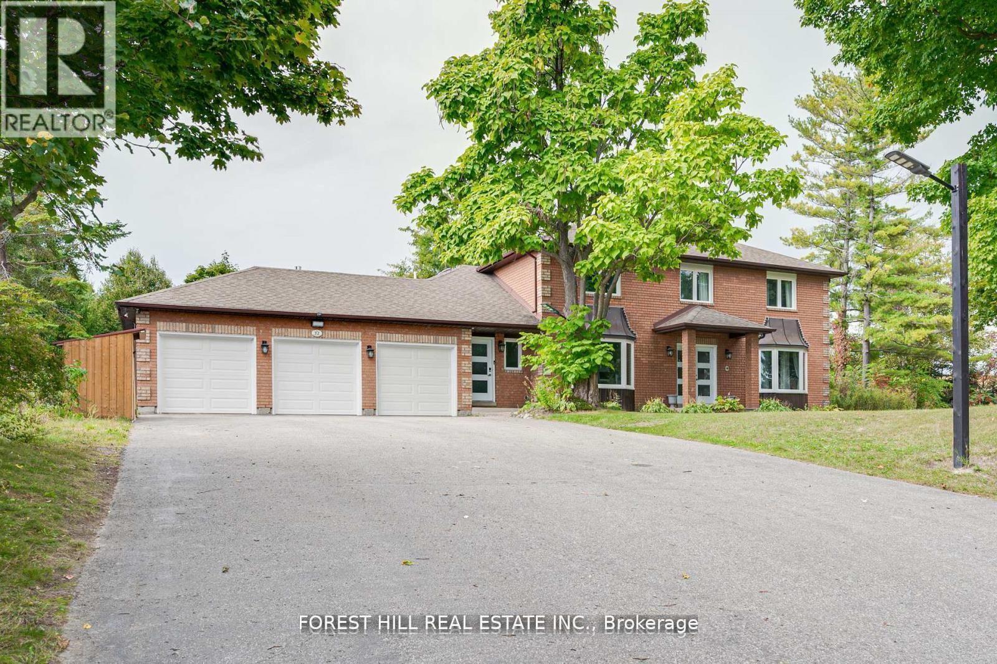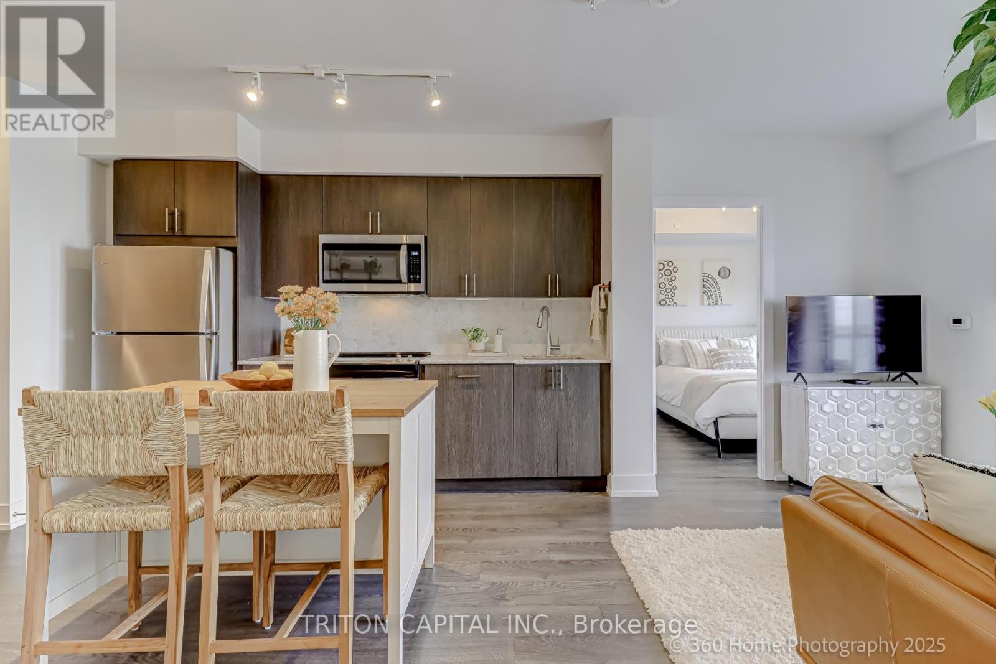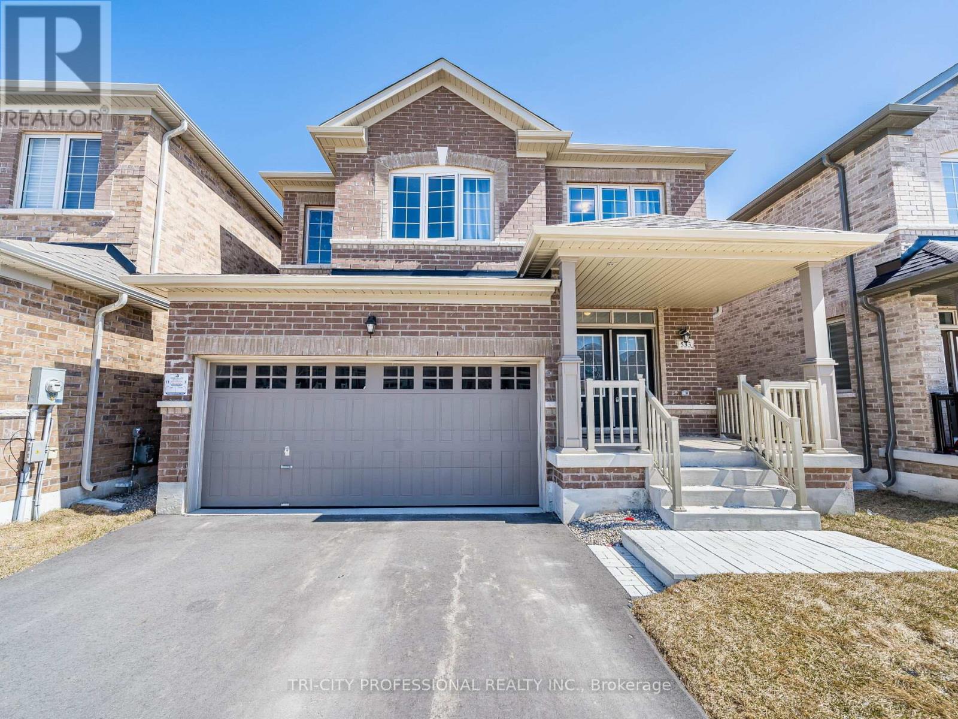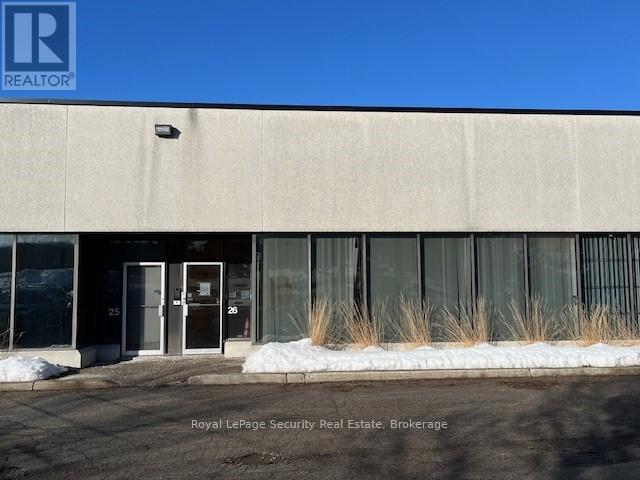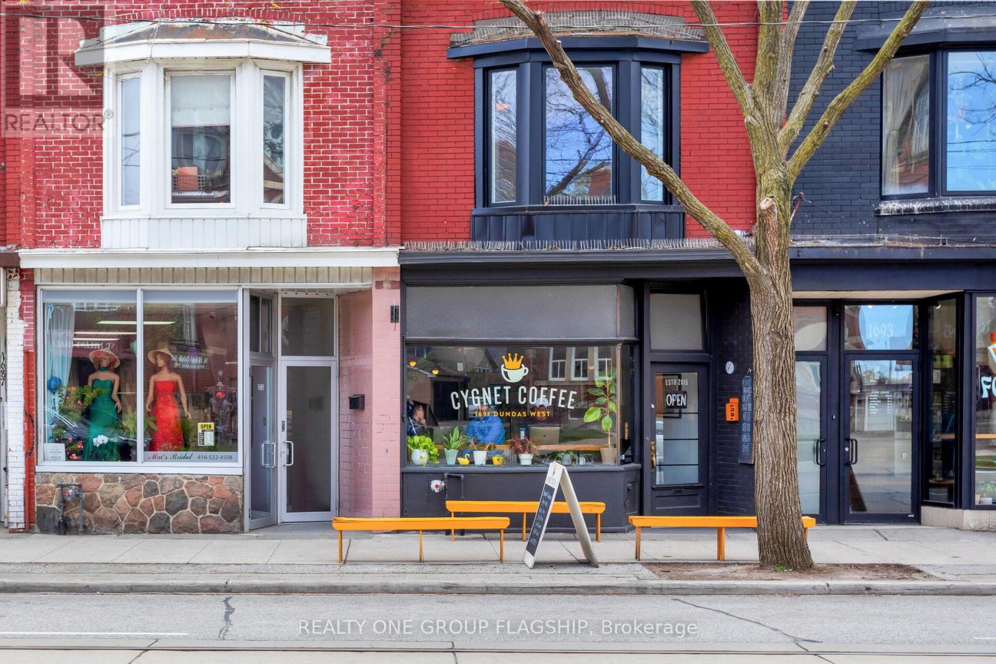We Sell Homes Everywhere
112 Hazelton Avenue
Toronto, Ontario
Nestled in the heart of Yorkville on the most coveted street, 112 Hazelton Avenue offers a rare blend of luxury and sophistication, reminiscent of a classic London home in Knightsbridge. Spanning over 4,450 sqft, this freehold detached residence boasts four storeys, 4 spacious bedrooms, each with elegantly designed ensuite bathrooms, plus a convenient powder room. With stunning Juliette balconies and the finest finishes throughout, this home presents an exceptional alternative to condo living, offering more space and no condo fees, all at just over $2,000 per sqft a great value for this prestigious location. A beautiful kitchen with a breakfast area complemented by the open concept living and dining areas all overlooking a private terrace and your own private pool, creating the most intimate urban oasis, great for entertaining. A rare 2-car garage/coach house adds an additional level of convenience and exclusivity. The majestic primary suite, at over 1,115 sqft, serves as an ultimate retreat, featuring custom built-ins, a cozy fireplace, a sitting room/office with skylights, a luxurious ensuite, and an opulent dressing room. The lower level boasts 9-foot ceilings and a glassed-in, temperature-controlled wine cellar that holds up to 870 bottles. It also includes an entertainment/family room, a luxurious guest suite with ensuite, and direct access to the private terrace and pool, accessible from both the east and west sides of the home. Located just steps from exclusive shopping, fine dining, and world-class gyms, 112 Hazelton Avenue is ideal for urban executives, empty nesters, and families who value luxury and location. Currently tenanted for $27,000/month until mid-December, with tenants covering utilities and maintenance, this home offers an exceptional investment opportunity in one of Toronto's most sought-after neighbourhoods. (id:62164)
32 Grandview Crescent
Bradford West Gwillimbury, Ontario
Nestled In An Exclusive Area Of Executive Homes, This Stunning 4+3 Bedroom, 6 Washrooms Residence Sits On A Premium 1-Acre Lot, Offering Both Privacy And Spectacular Views. The Practical And Inviting Floor Plan Is Designed For Functionality And Elegance, Featuring A Main Floor Office And A Spacious Living Area Adorned With Modern Wall Panel Decor And Abundant Natural Light. The Triple Car Garage Provides Ample Parking And Storage, While The Tree-Lined Yard Ensures Complete Seclusion, Complete With Fruit Trees And A Backyard Perfect For Year-Round Activities, Including Winter Pleasures Such As Sledding Down The Rolling Hills And Relaxing In The Jacuzzi. This Home Boasts Numerous Upgrades, Including Fresh Paint Throughout, Newly Installed Pot Lights, Elegant New Curtains, And A Striking New Double Entrance Door. There Is Lots Of Storage Space Throughout The House. The Master Bathroom Has Been Beautifully Upgraded And Includes A Jacuzzi Tub. The Finished Basement, Accessible Via New Stairs, Offers 3 Additional Bedrooms, Two 3-Piece Bathrooms, A Full Kitchen, And Generous Storage Space, Making It Ideal For An In-Law Suite Or Additional Living Quarters. This Versatile Space Is Perfect For Multi-Generational Living Or Accommodating Guests. Located Just Minutes From Scanlon Creek Conservation Area, This Home Is Surrounded By Nature, Making Daily Walks A Pleasure. This Spacious, Upgraded Home Is Move-In Ready And Awaits Your Family To Enjoy The Perfect Blend Of Privacy, And Natural Beauty (id:62164)
418 - 2550 Simcoe St N Street
Oshawa, Ontario
Welcome To This Beautiful Sun-filled Very Well Maintained TRUE 2 Bedroom 2 Bathroom With Surface Parking Equipped With A Massive 100 sqft Balcony And Ensuite Laundry! Loaded With Thousands in Upgrades. Arguably The Best 2 Bedroom Layout In The Entire Building. All Bathroom Fixtures And Hardware (2021) Light Fixtures Upgrades Both Bedrooms And Foyer (2021) Closet Organizers Installed In Primary Bedroom (2021) Marble BackSplash In The Kitchen (2022) Strategically Situated Within Steps To Major Amenities, Shopping, Restaurants And Public Transit, Easy Access To Hwy 407 For Commuters. Minutes to Durham College & Ontario Tech University. Building Amenities Include A Fully Equipped Gym, Theatre, Games Room, Business Center And Party Room. (id:62164)
533 Red Elm Road
Shelburne, Ontario
Looking for you dream home in an upcoming community? Look no further! This Beautiful 4 Bedroom home with 2 car garage, open concept floor plan in ever growing Shelburne will be perfect for you and your Family! (id:62164)
2093 Primate Road
Mississauga, Ontario
This beautiful detached home features 3 floors plus a walkout basement and is just minutes from Toronto. Built in 2023, the home spans about 2,800 sqft (~260m2), making it perfect for families of all sizes. It offers 4 bedrooms, 4 bathrooms, and 6 parking spaces right at the front, ideal for households with many cars or guests. Location matters: Its only a few minutes away from major shopping centers like Costco, Walmart, and Sherway Gardens Mall, Go Train, Toronto plus other essential amenities. The neighborhood is safe and quiet, making it a great place to live or invest. Inside, you will love the bright living room with a 10-ft high ceiling and large windows that fill the space with natural light. The open layout and neutral colors create a modern yet welcoming atmosphere. The high-end kitchen comes with modern appliances, sleek stone countertops, and quality cabinets. It opens onto a spacious balcony, a perfect spot to relax and enjoy the fresh air. Upstairs, there are 3 bedrooms 2washroom. The master bedroom is very spacious with a walk-in closet and a private bathroom featuring a double sink and a shower. The other two bedrooms can be used as kids rooms, an office, or a study. The walkout basement is very large and set up like a small studio with a bathroom, plenty of natural light, and built-in storage. This space can be used as an extra bedroom or storage area, and it is great for guests or even renting out for extra income. The best part is the private elevator that connects all 4 levels from the basement to the top floor. This rare feature adds extra convenience and luxury for the whole family. If you're looking for a perfect home, don't miss this amazing property. (id:62164)
Wm58 - 486 Front St Street W
Toronto, Ontario
Fully Fixtured Waffle and Coffee Shop For Sale in the heart of Wellington Market at the Well -Toronto's hottest new indoor/outdoor mall development. Corner unit with amazing exposure andnewly renovated. This unit is in the heart of the ultra popular Well Condo development atFront and Spadina with scores of residents living upstairs in multiple towers as well ascommercial office tenants above. Bring your own concept or continue the existing business! (id:62164)
Basement - 39 Sunnyside Hill Road
Markham, Ontario
Spacious 2-bedroom basement unit with private entrance, featuring quartz countertops, laminate flooring, and glass-door shower. Separate laundry, ample storage, and parking spot included. Conveniently located near Highway 7 and Donald Cousens in Markham. Close to Markham Stouffville Hospital, Schools and Shopping Centre. Tenants responsible for 40% of utilities (id:62164)
979 King Street E
Hamilton, Ontario
Thriving 365 Convenience Store business only in Prime Location .Strategically positioned on a highly trafficked main road, this convenience store benefits from high visibility and constant foot traffic, ensuring a steady flow of customers throughout the day. While already a thriving business. Vape store was added in 2023 resulting in high sales. Explore avenues such as introducing additional product lines, implementing marketing initiatives, or enhancing the store's online presence to further capitalize on its potential. Don't miss out on this exceptional opportunity to acquire a thriving convenience store in a prime location. Whether you're an experienced entrepreneur or a first-time business owner, this operation offers the perfect platform for success. Landlord is willing to sing the new lease. Buyer and buyer agent to do due diligence. Opening hours Mon-Sat 9am-9pm, Sun 10am-7pm. (id:62164)
26 - 250 Shields Court
Markham, Ontario
Prime 2,114 Square Foot Office (45%) Industrial (55%) With 1 Drive-In Loading Door. (id:62164)
22 - 80 Barbados Boulevard
Toronto, Ontario
Prime 1.439 Square Foot Office (15%) Industrial (85%) With 1 Drive-In Door. Note: No Automotive. Food Or Recreational Uses Permitted. (id:62164)
1691 Dundas Street W
Toronto, Ontario
Discover the the charm of urban living and investment opportunity nestled in the heart of Little Portugal on bustling Dundas St W. This coveted mixed-use building presents a rare chance for both end-users and investors alike. The main floor boasts a vibrant retail space, currently home to the beloved neighbourhood coffee shop. Endless possibilities with a prime location, offering excellent exposure to the high volume of foot and vehicle traffic that frequents this dynamic area. Upstairs is a newly renovated 2 bedroom apartment with chef's kitchen, designer finishes, large primary bedroom with walk-in closet, private deck, fenced-in backyard oasis and two parking spaces. Little Portugal is a vibrant tapestry of culture, renowned restaurants, quaint cafes, boutique shops, art galleries, and TTC at your doorstep. Whether you're seeking a place to call home or an investment opportunity, this property promises an extraordinary lifestyle to embrace the spirit of urban living at its finest on Dundas Street West. (id:62164)
70 Blackburn Drive
Brantford, Ontario
Welcome home to the popular West Brant community where this "White Oak" model is located close to parks, walking trails and schools! Offering 4 bedrooms, 2.5 bathrooms and a double car garage, this home offers a classic floor plan with large principle rooms and loads of space to spread out and enjoy. This model is known for the large windows and bright spaces, with large principle rooms that flow seamlessly from one another.Located at the front of the home is a large formal dining room that can also be utilized as a secondary formal living space.The back of the home offers a large open concept space featuring a family room, dinette space and large kitchen with ample cabinet and counter space. With sliding patio doors that lead out to your large, fenced backyard, this space is perfect for indoor/outdoor entertaining during warm summer months.Enjoy a separate mud room area with backyard access, powder room, storage and garage entry - the kids never have to walk through the living spaces with their shoes after coming in from outside play!Make your way up the grand staircase, highlighted with bright windows that cascade in pools of natural light. The second level is practically laid out with 4 large bedrooms,2 full bathrooms and bedroom-level laundry. Never carry a laundry basket down the stairs again!The primary suite is generous in size and offers a large walk-in closet and ensuite retreat with a soaker tub.Three additional bedrooms provide comfort and convenience for your large or growing family, with a full bathroom designated to them!If more space is what you need then this home has it. An unfinished basement with a rough-in bathroom allows you to add your own personal touches. Located at the edge of West Brant with easy access to Veterans Memorial Parkway to make your way around the city! (id:62164)

