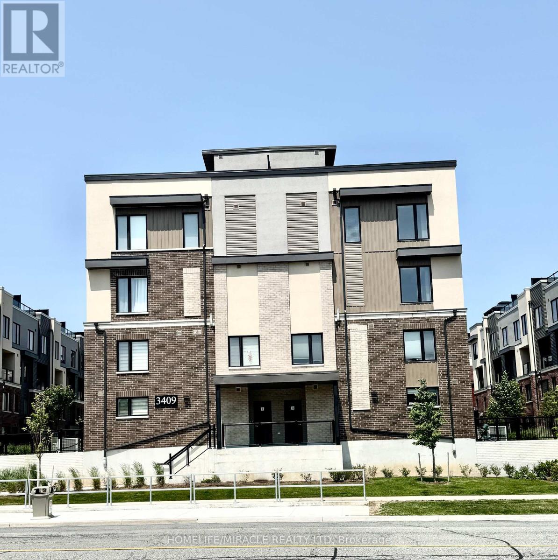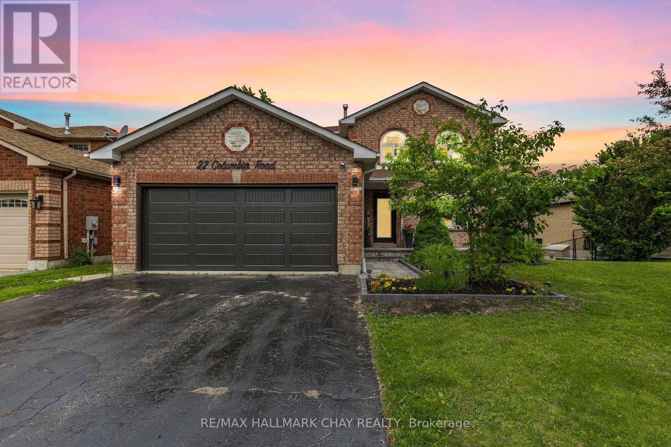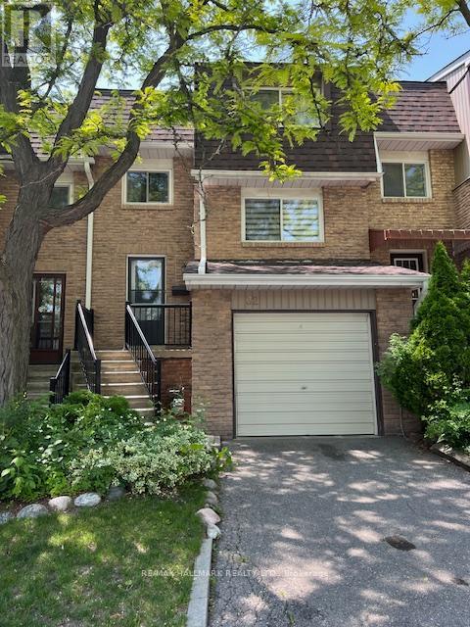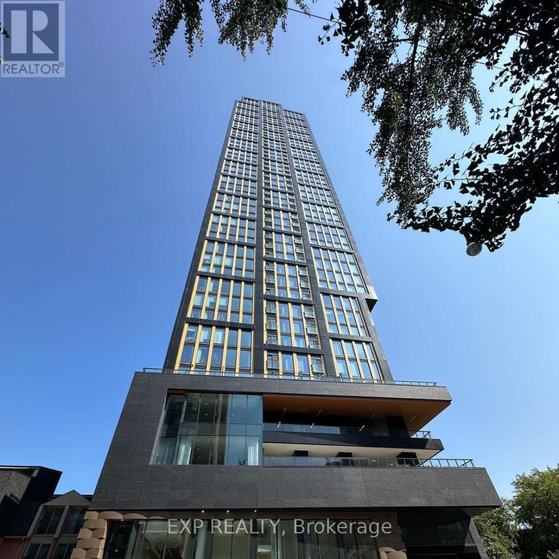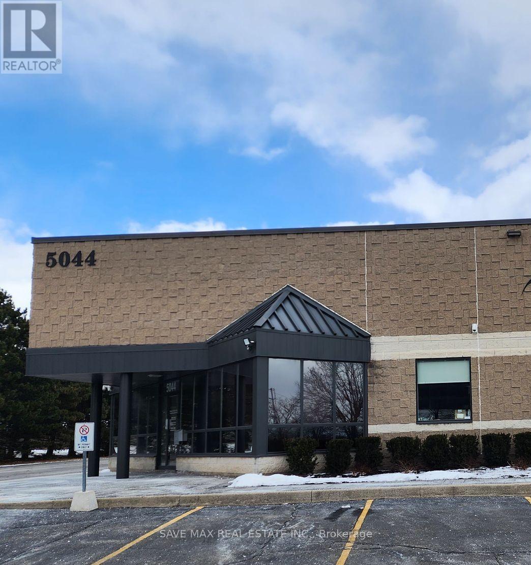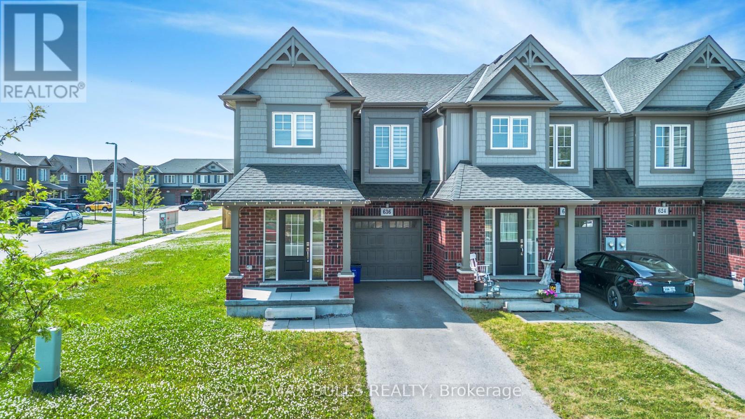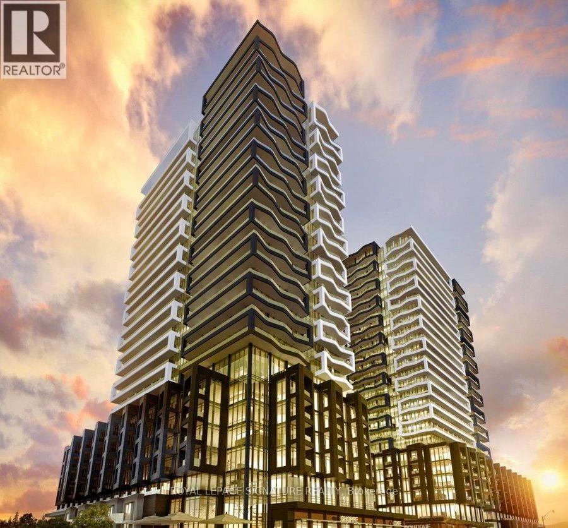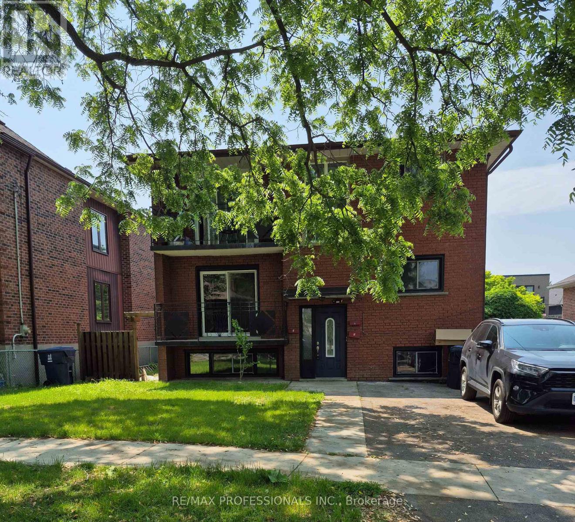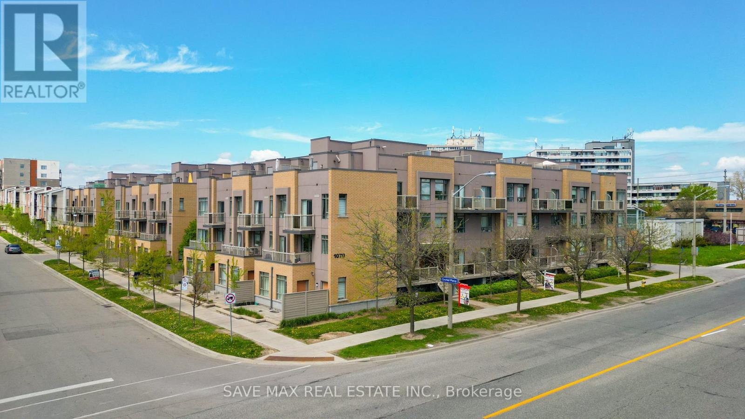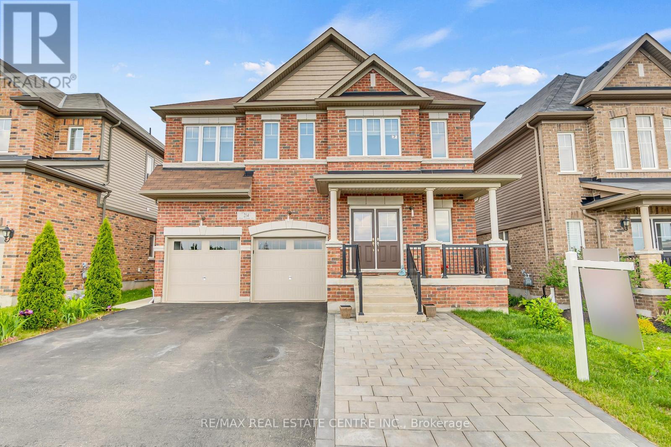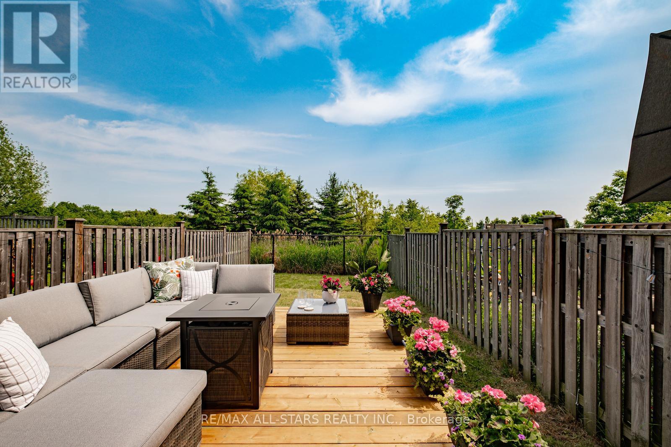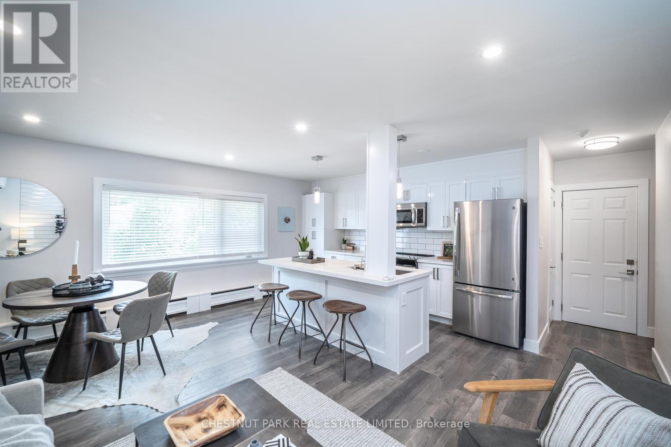We Sell Homes Everywhere
1506 - 501 Yonge Street
Toronto, Ontario
This newer bright and spacious studio unit in Teahouse Condos, features floor to ceiling windows, hardwood and ceramic floors, wall mounted murphy bed included, lifts up when not in use. Steps to Wellesley & College Subway Station. Minutes walk to U OF T, TMU, Ryerson University, Toronto General Hospital , shopping, banking and much more. Building includes 24 HR concierge, fitness lounge, tea room, yoga room. (id:62164)
36 - 3409 Ridgeway Drive
Mississauga, Ontario
Welcome to The Way Condos by Sorbara, located in the highly desirable South Erin Mills! This nearly brand-new 2-bedroom, 3 washrooms condo apartment features low maintenance fees, making it ideal for first-time buyers or investors. Enjoy the convenience of being close to major highways, 5 mins to the famous Ridgeway Plaza, public transportation, Costco, Walmart, Home Depot, Canadian Tire, restaurants, coffee shops, gyms, and more. The condo boasts a Gourmet kitchen with S/S appliances, Quartz countertops, A Dedicated HVAC System with A Tankless Water Heater that provides Comfort And Energy Efficiency, open-concept living, ensuite laundry, and includes one owned underground parking spot. Don't miss this opportunity! (id:62164)
22 Columbia Road
Barrie, Ontario
Stunning Updated 4+1 Bedroom Home Backing onto Serene Green Space in Desirable Holly Area. MAIN LEVEL: Newly renovated kitchen, SS Appliances, stunning quartz countertops & matching backsplash. 2 pc guest bathroom. New hardwood and tile floors throughout main floor and upstairs. New vanities & light fixtures. Open concept design perfect for family gatherings flows seamlessly into dining, living room, & the family room with a gas fireplace leads to the upper deck, offering breathtaking views of the private backyard and lush green space beyond, with no homes behind. UPPER LEVEL: 4 bedrooms with new remote fans & lighting, generous master suite has walk in closet & ensuite bath. Upstairs includes a second 4 pc bath with new vinyl wall and convenient second floor laundry. A skylight brightens the hallways and stairs. BASEMENT: Fully finished basement offers abundant possibilities with it's spacious layout as a teenager retreat, a recreation room or In-law suite. It features a kitchen area, separate bedroom, bathroom, laundry and living area with a second fireplace. The basement walks out to a covered deck, extending the living space even further. EXTERIOR: fully fenced (pool sized) backyard with 2 sheds for extra storage, stone steps leading down the side of the house. New interlock for front porch & walkway. This home is a rare find, offering both elegance and practicality in a prime location. Don't miss the chance to make it yours. (id:62164)
145 Sailors Landing
Clarington, Ontario
Get Ready To Be Impressed!!! Welcome To Paradise! 145 Sailors Landing In Beautiful & Vibrant Bowmanville! Situated Steps Away From Lake Ontarios Water Front! Enjoy The Breathtaking Views & The Endless Refreshing Lake Breeze Along With The Tranquil Lakeside Living, While The Must-Have Urban Amenities Are Just A Short Distance Away, With An Easy Commute To Toronto & Just Minutes To Hwy 401, Shopping, Dining, Trails, Parks, Splash Pad And Marina. This Gorgeous 2 Year-New, 2 Storey, 1,326 Sqft, 3 Bdrm & 3 Bath Townhome Is Tastefully Upgraded Top To Bottom & Features Sun-Filled Open Concept Living/Dining Space W/Electric Fireplace, TV Media Entertainment Center And A Walkout To A Fully Fenced And Beautifully Landscaped Backyard. A Stunning Gourmet Kitchen W/Quartz Countertops, Backsplash, Newer SS Appliances And A Large Island. Stained Staircase W/Iron Pickets Leads You Up To Spacious Primary Bdrm W/5 Pc Ensuite Upgraded Full Bath & A Huge W/I Closet. The Two Additional Bright & Generously-Sized Bdrms Offer Large Windows And Closets. Additional Upgraded & Modern Full Bath, Laundry Room On 2nd Flr. Hardwood Flrs, Pot Lights & California Shutters Thru-Out. Stylish Light Fixtures, Cozy Gazebo Ideal For Family Gathering, Relaxation & Entertainment, & Much More! (id:62164)
74 Lander Crescent
Vaughan, Ontario
Experience the perfect combination of comfort and convenience in this charming freehold townhome, ideal for first-time buyers and investors. Situated in the prestigious Thornhill Woods community, you'll have easy access to public transit, parks, trails, top-rated schools, the North Thornhill Community Centre, shopping, and Highways 7 and 407. Inside, you'll find a bright, functional layout with 3+1 spacious bedrooms, 3+1 bathrooms, and newly refreshed kitchen and hardwood flooring. The fenced yard is perfect for outdoor enjoyment, and the property includes 3 parking spaces for your convenience. Meticulously maintained by its owner, this home is ready for you to move in. All that's left is for you to personalize it! (id:62164)
14 Azimuth Lane
Whitchurch-Stouffville, Ontario
**Please book showing with your Realtor/Agent, Listing Agent Represents Landlord Only** Calling for AAAA Tenants! **New Hardwood Staircase to 2/F in 2024; New Laminate Flooring Throughout 2/F in 2024!** A Beautiful Townhouse in a Convenient Location with Bright & Spacious layout!! Hardwood Flooring On The Ground Level; Open Concept Kitchen With Walkout To Large Deck; Indoor Direct Access to Garage; Master Bedroom With Ensuite & Walk-In Closet. Finished Basement With Rec Room with One Extra Room For Guest plus separate storage room. Quiet Street, Close To Parks, School, Go Station, Shopping, Supermarket, Restaurants, Plaza & Community Centre Community Centre. (id:62164)
2504 - 770 Bay Street
Toronto, Ontario
Discover exceptional city living at 770 Bay Street, with this immaculate 1-bedroom plus den unit, including a dedicated parking space and FOUR lockers! Perched on the 25th, this top-floor gem offers breathtaking views and an abundance of natural light thanks to its floor-to-ceiling windows. The unit boasts laminate flooring throughout and a stunning kitchen featuring granite countertops and top-of-the-line appliances, perfect for any home chef. The spacious bedroom is a true sanctuary with its own floor-to-ceiling windows and a wall-to-wall mirrored closet, providing ample storage. The den with its large wardrobe is ideal for working from home. This unit is meticulously maintained, ready for you to move in and enjoy. Beyond your front door, 770 Bay Street offers an array of top-notch amenities designed to enhance your lifestyle. Stay active in the well-equipped exercise room, unwind in the pool or sauna, or entertain guests in the media room or party room. The building also provides concierge service, guest suites for visitors, and visitor parking. The crown jewel is the exceptional rooftop terrace, complete with outdoor tables, BBQ facilities, deck chairs, and incredible panoramic city views perfect for summer evenings and entertaining. The location is truly unbeatable! Ideally situated, you'll be steps away from transit options, making commuting a breeze. Explore a vibrant neighbourhood brimming with an array of shops, cafes, and restaurants, offering endless dining and entertainment possibilities right at your doorstep. Don't miss this opportunity to buy a truly remarkable unit in one of Toronto's most sought-after buildings! (id:62164)
Ph17e - 36 Lisgar Street
Toronto, Ontario
Welcome to this bright, fully renovated 2-bedroom, 2-bathroom modern Penhouse unit located in the heart of the vibrant Queen Street West Village. Featuring an open-concept layout, the second bedroom enclosed with a stylish glass wall is ideal for use as a home office while maintaining a connection to the living space. Unobstructive East view. Expansive balcony and floor-to-ceiling windows provide an abundance of natural light. TTC nearby, and surrounded by grocery, restaurants and shops. (id:62164)
1402 - 20 Richardson Street
Toronto, Ontario
Lighthouse East Tower! Daniels' Steps To Lake! Parking And Locker Incl, Large Bedroom With 2 Baths, Next To Loblaws, The Gardner, Sugar Beach. Easy Access To Ttc. Island Ferry And Union Station.A Walk Or Drive To St. Lawrence Market And The Distillery District. Building Amenities Include A Fitness Centre, Theatre, Arts & Crafts Studio, Garden Prep Studio, Tennis/Basketball Court, And Gardening Plots. Fantastic Opportunity To Be By The Waterfront. (id:62164)
2504 - 770 Bay Street
Toronto, Ontario
Discover exceptional city living at 770 Bay Street, with this immaculate, fully furnished 1-bedroom plus den unit for lease! Perched on the 25th floor, this top-floor gem offers breathtaking views and an abundance of natural light thanks to its floor-to-ceiling windows. The unit boasts laminate flooring throughout and a stunning kitchen featuring granite countertops and top-of-the-line appliances, perfect for any home chef. The spacious bedroom is a true sanctuary with its own floor-to-ceiling windows and a wall-to-wall mirrored closet, providing ample storage. The den with its large wardrobe is ideal for working from home. This unit is meticulously maintained and comes with excellent quality furniture, ready for you to move in and enjoy. Plus, it includes the convenience of a dedicated parking space and a locker. Beyond your front door, 770 Bay Street offers an array of top-notch amenities designed to enhance your lifestyle. Stay active in the well-equipped exercise room, unwind in the pool or sauna, or entertain guests in the media room or party room. The building also provides concierge service, guest suites for visitors, and visitor parking. The crown jewel is the exceptional rooftop terrace, complete with outdoor tables, BBQ facilities, deck chairs, and incredible panoramic city views perfect for summer evenings and entertaining. The location is truly unbeatable! Ideally situated, you'll be steps away from transit options, making commuting a breeze. Explore a vibrant neighbourhood brimming with an array of shops, cafes, and restaurants, offering endless dining and entertainment possibilities right at your doorstep. Don't miss this opportunity to lease a truly remarkable unit in one of Toronto's most sought-after buildings! (id:62164)
32 Dunkeld Way
Markham, Ontario
THIS BEAUTIFUL 3 BEDROOM CONDO TOWNHOME IS IN A GREAT NEIGHBOURHOOD CLOSE TO SCHOOLS, PARKS, SHOPPING, LIBRARY, HWY 407 AND MORE ! THIS IMMACULATE TOWNHOME WOULD MAKE ANY FAMILY HAPPY WITHA GORGEOUS COMPOSITE DECK IN THE BACKYARD, NEWLY INSTALLED LUXURY VINYL FLOORING ON THE SECOND AND THIRD FLOORS, FRESHLY PAINTED, NEW STOVE, B/I DISHWASHER & HOOD FAN, GREAT LIVING SPACES, ENTRANCE TO THE GARAGE FROM THE INSIDE THE HOME AND MANY OTHER GREAT FEATURES THAT MUST BE SEEN! COMPLEX HAS AN OUTDOOR POOL.THERE ARE TWO PARKING SPACES - ONE IN THE GARAGE AND ONE ON THE DRIVEWAY. EXRAS:S/S FRIDGE, STOVE, B/I DISHWASHER, HOOD FAN, WINDOW COVERINGS, ALL ELECTRIC LIGHT FIXTURES, F/LWASHER & DRYER, HWT RENTAL, GARAGE DOOR OPENER WITH REMOTE, AIR CONDITIONER, GAS FURNACE, CENTRAL VACUUM & ACCESSORIES (id:62164)
5001 - 319 Jarvis Street
Toronto, Ontario
Welcome to Prime Condos, Suite #5001 perched on the 50th floor with spectacular, unobstructed views, this stunning unit offers a penthouse-like lifestyle without the premium price tag + added custom ceiling lights for enhanced lighting. Ideally located just steps from TMU, Yonge-Dundas Square, Eaton Centre, and Dundas TTC Station, this home puts you in the heart of downtown.Enjoy world-class amenities including a 6,500 sq ft fitness centre, 4,000 sq ft co-working & study space, a putting green, rooftop screening area, outdoor lounges, and BBQ terraces. Comes with luxury, convenience, and breathtaking views await!** Unit Virtually Staged** (id:62164)
5044 South Service Road
Burlington, Ontario
Exceptional leasing opportunity at 5044 South Service Road, Burlington a versatile 3,000 sq. ft. unit located in one of the city's most high-traffic commercial corridors.21 ft Clear Height Flexible Layout for Multiple Uses $21 per sq. ft. (TMI Included) +Utilities, High Exposure with Easy Highway Access Ideal for: Wholesale or Distribution Retail Showroom & Furniture Outlets General Merchandise & Warehousing Medical Centres, Pharmacies & Daycares Health & Wellness Facilities Long-Term Commercial Tenants Strategically Positioned just off the QEW with excellent signage potential and steady traffic flow this unit is perfect for businesses looking to grow in a thriving, accessible location. (id:62164)
707 - 689 The Queensway
Toronto, Ontario
Executive Condo Living in the Heart of Stonegate-Queensway. Step into this Brand New, 1,200 Sq. F. 3-bed plus Den, 2-bath, South-West Corner Unit in Reina Condos, where Sophistication meets Style and Luxury! Spend Time on Your 300 Sq. F. south facing Terrace with views of Lake Ontario and the CN Tower or Find Your Tranquility on Your West-facing Balcony for an Afternoon Coffee. Enjoy Hosting in your 9 Foot Ceiling Open Concept Living/Dining/Kitchen/Den area with Floor-to-Ceiling Windows Overlooking the City. Designed with Luxury in mind, this Condo has Full Upgrades and Amenities for Comfortable Living- Stainless Steel Appliances, Full Size Fridge/Microwave, Full-Size Ensuite Washer/Dryer, a Waterfall Centre Island, Built-In Remote Operated Blinds, EV-charger for your Electronic Vehicle, High-Speed Internet, Bike Storage, Pet-Washing Station and a Storage Unit. Ideal for those looking for Spacious Condo Living with Unique State of the Art Amenities and fast/easy access to Downtown Toronto. Spend time in Your Private Fenced-In Courtyard, Play Piano in the Music Room, Workout in the Fitness Studio, or Unwind from Your Day in Serene Yoga Studio, The Library or The Games Room. Children can enjoy their time in the Children's Play Area or Grab Snacks in the Cafe! Walking Distance to Public Transit, Grocery Stores, Schools, Cafes/Restaurants, and the Mimico GO. This Condo can be Fully Furnished upon Request. A Second Parking Spot is Available for an Additional Cost. (id:62164)
Upper - 216 Vaughan Road
Toronto, Ontario
Fanastic opportunity to live in a highly desired neighbourhood. Beautiful Prime Location at Bathurst and St. Clair. The perfect location minutes from St Clair West Station and Cedarvale Crosstown LRT. This Corner unit is a bright and spacious suite that has been completely renovatedwith modern features. 3 bedrooms, an enlarged primary bedroom, window coverings, 2pc powder room, and a 4pc bathroom. Oak staircase, ensuite laundry, stainless steel Samsung appliances which includes a dishwasher. Kitchen upgrades include quartz countertops and backsplash,with a functional kitchen island. Exceptional natural lighting with 360 views as well as several pot lights giving warmth and elegance.. This well designed home has a functional layout and living space perfect for a family with young children or for those still enjoying a busy work life with the desire to be close to everything. Located in close proximity to transit lines, parks, schools, shopping, plus so much more. This is a dream home just waiting for the perfect family to fill it with personal touches. **Photos taken before unit was tenanted** Utilities extra, Parking is available for extra cost (id:62164)
627 - 543 Richmond Street W
Toronto, Ontario
Welcome To Pemberton Group's 543 Richmond Residences At Portland. Nestled In The Heart Of The Fashion District, Steps From The Entertainment District & Minutes From The Financial District. Building Amenities Include: 24hr Concierge, Fitness Centre, Party Rm, Games Rm, Outdoor Pool, Rooftop Lounge W/ Panoramic Views Of The City +More! 1 bed, 1 Bath W/ Balcony. East Exposure. (id:62164)
636 Julia Drive
Welland, Ontario
Here's your chance to own one of the best homes on the street a beautifully maintained, end-unit townhome, with a rare oversized side yard, built by a renowned Niagara builder, Mountainview Homes and located in one of Welland's most desirable neighbourhoods , this spacious property offers over 1,721 sq. ft. of thoughtfully designed living space and includes a private driveway ideal for families, first-time buyers, or investors. Step inside to a bright, open-concept layout featuring a generous great room perfect for relaxing or entertaining. The modern kitchen is a chefs delight with stainless steel appliances and a cozy breakfast area that opens onto a large backyard great for summer gatherings and outdoor living. Upstairs, you'll find three spacious bedrooms, a versatile loft, and a convenient second-floor laundry. The primary suite is complete with two walk-in closets and a private ensuite, offering comfort and privacy. The home features an unfinished basement with a large egress window offering the potential to create additional living space, a rental unit, or a custom recreation area to suit your needs. Close to Niagara College, Highway 406, Highway 20, Seaway Mall, restaurants, and the 25 minutes away from Niagara Falls. This home offers comfort, space, and location in a vibrant, family-friendly community. (id:62164)
1106 - 260 Malta Avenue
Brampton, Ontario
Brand New !!! DUO Condo's Large 1 Bedroom, 1 Bath + Den with Balcony (608 sqft) Built by Award Winning Builders! Modern Open Concept, Lot's of Natural Light, 9' ceiling, Spacious Kitchen, Ensuite Laundry! Premium Finishes. Amazing Amenities! Rooftop Patio with Dining, BBQ, Garden, Recreation & Sun Cabanas. Party Room with Chefs Kitchen, Social Lounge and Dining. Fitness Centre, Yoga, Kid's Play Room, Co-Work Hub, Meeting Room. Close to the Gateway Terminal and the Future Home of the LRT. Steps to Sheridan College, close to Major Hwys, Parks, Golf and Shopping. Parking & Locker INCLUDED !!! Don't miss this Opportunity! (id:62164)
Lower - 9 Branch Avenue
Toronto, Ontario
COMPLETELY RENOVATED TOP TO BOTTOM TRIPLEX (MAIN FLOOR ALSO AVAILABLE 3BR - $2950) OWNER LIVES ON TOP FLOOR. BRAND NEW KITCHEN! CERAMIC FLOORS, NEW ELEGANT 4PC WASHROOM, NEW LAMINITE FLOORS FRESHLY PAINTED. POT LIGHTS BACK STAIRS GOING TO BACK YARD + LAUNDRY ROOM. DRIVEWAY TO BE RE-DONE SHORTLY, INCLUDES 1 PARKING AT REAR. (id:62164)
314 - 1070 Progress Avenue
Toronto, Ontario
Modern 2 Bed, 2 Bath Stacked Townhome with Rooftop Terrace in Prime Scarborough Location in a well-managed, family-friendly complex. This functional, open-concept layout offers a sun-filled living/dining area, modern kitchen with quality finishes, and spacious bedrooms with ample closet space. Enjoy outdoor living with a private balcony and large rooftop terrace ideal for BBQs, entertaining, or relaxing. Key Features :Open-concept layout with contemporary finishes Primary bedroom .In-unit laundry One exclusive-use parking spot Secure locker for additional storage Low maintenance fees covering building insurance, snow removal & common areas Unbeatable Location: Directly across from park & public library Walk to top-rated schools, grocery stores, shops, restaurants & the Chinese Cultural Centre Minutes to Centennial College & Scarborough Town Centre .Easy access to Hwy 401 & TTC at doorstep An exceptional opportunity for first-time buyers, families, downsizers, or investors. Move-in ready and offering great value in a vibrant Scarborough community! (id:62164)
1710 - 38 Gandhi Lane
Markham, Ontario
Pavilia Condos by Times Group Corporation Located at the prestigious intersection of Highway 7 and Bayview Avenue. This luxury building offers incredible convenience in a prime Markham location next to Richmond Hill. This bright and spacious 1+1 bedroom unit with view of Downtown Toronto skyline. Featuring 9' ceiling and a functional open-concept layout. The den, complete with a sliding frosted glass door, can easily serve as a second bedroom or private office. Enjoy modern finishes throughout, including laminate flooring, upgraded quartz kitchen countertop and matching backsplash, upgraded quartz countertop on bathroom vanity. Conveniently situated with Viva Transit at your doorstep and just minutes from Highways 407 and 404. Surrounded by restaurants, banks, and shopping plazas, just steps to everything you need. Includes 1 parking space and 1 locker. (id:62164)
Lower - 95 Braemar Avenue
Toronto, Ontario
Self contained, clean and bright one bedroom unit at Eglinton and Avenue Rd. Great safe area close to transit and easy to get to downtown or the highway for access to the GTA. One very large bedroom. Windows are large and above grade so does not feel like a lower level. Freshly painted. Street parking available through the city (fee) Quiet street. Steps from amenities. (id:62164)
514 - 308 Lester Street
Waterloo, Ontario
Excellent Investment Opportunity Near The University Of Waterloo, Wilfred Laurier U & Conestoga College. Walking Distance To All 3 Institutions & Campus Amenities. Parking Available As An Option Through Property Management.1 Bedroom & 1 Bathroom unit with an open concept layout.Kitchen has granite counter tops and S/S Appliances all included. The in-suite laundry with stackable Washer/Dryer is very convenient. The wood laminate flooring throughout is easy to maintain and keep clean. Well run building with low condo fees. An Ideal Unit For Students Or Professionals Working In The Waterloo Tech Hub. Short Bike Or Transit Ride To Go Train Station,Conestoga Mall, Grand River Hospital & Popular Employers Like Google, Sap, Shopify & More. (id:62164)
Main - 152 Westbourne Avenue
Toronto, Ontario
A Private Unit with Kitchen/Laundry/Living Room/3 Bedroom On 2nd Level and Washroom On 2nd Level. Hardwood Floor Throughout. Upgraded Dine-in Kitchen and Washer/Dryer and Dishwasher. 1 Garage + 1 Parking. Very Safe and Quiet Neighbourhood. Close To Eglinton Square Shopping Centre (Walmart, Costco). Walk Distance To No Frills/McDonald/Tim Hortons/Pizza Hut/Schools/Parks. 5 Minutes Walk to Major Intersection (Victoria Park Ave. /St. Clair Ave.) with 4 Bus Lines Leading to 4 Subway Stations. 5 Minutes Ride To Victoria Park Subway Station and Shops on Danforth Ave. Max 4~5 people. Utilities 70%. Clean/Quiet/Non-Smoking Tenants Are Welcome. **EXTRAS** rental application, credit report (id:62164)
47 Weir Street N
Hamilton, Ontario
LOVELY DETACHED HOME AT 47 WEIR ST. N. GREAT INVESTMENT FOR RENTAL OR A WONDERFUL FAMILY OPPORTUNITY TO ENJOY THESE MANY UPDATED FEATURES . THREE (3) GREAT SIZED BEDROOMS, NEWER FURNACE & AC ( 2022), ALL INTERIOR DOORS , FRONT DOOR & SIDE DOOR ARE NEW. FRESHLY PAINTED & RENEWED INTERIOR. NEW KITCHEN & 2 PC WASHROOM W/OFFICE ON MAIN FLOOR OFF KITCHEN. ( VIRTUALLY STAGED PHOTOS AVAIALBLE TO SHOW WHAT IS POSSIBLE ) ,ROOF SHINGLES (2018) BSMT. WATERPROOFED (2022) WITH TRANSFERABLE WARRANTY, NEW STAIRS TO UPPER LEVEL, SIDE DOOR TO MAIN LEVEL HAD STAIRS REFACED, ALL BATHROOMS UPDATED, MAIN HOME WINDOWS REPLACED NEW 2024/2025 I.E. FRONT , KITCHEN, UPPER ( 50% OF HOUSE NEW WINDOWS )LONG SIDE LANE PRIVATE WITH PARKING FOR 3 CARS OR MORE IF CARS SMALL. NEW SOD IN REAR WITH SHED . DECK IN REAR/FRONT VERANDA NEWLY STAINED, DRESSED & REINFORCED, LOCATED CLOSE TO SCHOOLS , HWY, SHOPPING AND SO MUCH MORE. THIS IS A GREAT OPPORTUNITY. ** PLEASE NOTE THE PICTURES/TOUR LINKS INCLUDED HAVE VIRTUAL STAGING ATTACHED TO SHOW EVERYONE THE POTENTIAL OF THIS LOVELY HOME. PRE - HOME INSPECTION REPORT AVAILABLE AND APPLIED TO THE PRICING OF THIS HOME . PLEASE APPRECIATE THE WORK THAT HAS BEEN PUT INTO THIS HOME AND SHOW WITH CONFIDENCE. (id:62164)
214 Blair Creek Drive
Kitchener, Ontario
Welcome to this stunning detached LEGAL DUPLEX generating $3,000/month in rental income, a fantastic mortgage helper in one of Kitchener's top neighborhoods. This spacious 2,845 sq ft home is minutes from the 401, GRT transit, and scenic trails. Step through double doors into a large open foyer with new tile flooring. The main level features a guest room or dining area and an open-concept kitchen/family room with hardwood floors, a new accent wall, updated light fixtures, and a kitchen with granite countertops, stainless steel appliances, extended cabinetry, and lots of natural light. Sliding doors lead to a tranquil backyard with a full deck, gazebo, and green space. Upstairs, new hardwood floors run through four spacious bedrooms, including TWO MASTER BEDROOMS each with private ensuites, offering luxurious comfort and privacy. The additional bedrooms share a Jack-and-Jill or cheater ensuite, making this layout perfect for families or guests. The basement offers a legal 2-bedroom apartment with separate entrance, rec room, and full bath, plus an extra 1-bedroom bachelor/in-law suite. This must-see home wont last book your showing today! (id:62164)
22 Colonial Court
Hamilton, Ontario
Discover this fully renovated 4-bedroom home located at the end of a quiet, desirable street. This property boasts numerous upgrades, including fresh paint, new flooring, updated countertops, and a stylish new kitchen backsplash. A newly added washroom on the main floor enhances convenience, while the existing bathrooms have been refreshed as well. The basement offers great potential for a separate apartment with its own private entrance. Inside, enjoy spacious and bright bedrooms along with an open-concept kitchen and living area featuring scenic views. Step outside to a large backyard complete with an in-ground swimming pool. Conveniently situated near Eastgate Square Mall, major highways, schools, parks, and public transit. (id:62164)
3 Hobart Gardens
Brampton, Ontario
Modern look 3+1 Bed Room and 2+2 Washrooms with extra one spot parking!! Corner Freehold Townhouse For Sale!! New paint, updated kitchen with ceiling pot light!!! High Demand Location!! All High-Efficiency Appliances!! Lots of Privacy!! Bright and Spacious 3 Bedroom Plus Den or One /B/R with Attached 2 Pc washroom!! Modern Eat-In Kitchen With S/S appliances. 9 feet ceiling, Private Driveway And Backyard, No Side Walk. Close to 410 Highway and Trinity Mall, School and parks!! See virtual tour!! (id:62164)
2415 - 8960 Jane Street
Vaughan, Ontario
Discover sophisticated urban living in this exquisite 2-bedroom, 2.5-bathroom suite, available for lease in Green park's prestigious Charisma South Tower. This residence, which includes one parking space and one locker, spans 891 sq ft of elegantly designed interior space and features a private balcony perfect for your enjoyment. Step inside to find architectural highlights such as 9-foot ceilings and a chef-inspired kitchen, boasting a center island, quartz counter tops, a stylish back-splash, and a premium stainless steel appliance package. The primary bedroom offers a true retreat with its generous closet and a luxurious 4-piece en- suite, while the second bedroom provides convenient closet space with its's own 3 piece en- suite. Enjoy the comfort of in-suite laundry and a modern lifestyle, enhanced by abundant natural light and unobstructed views. The Charisma South Tower provides an exceptional living experience with its many luxurious amenities and MODERN, STATE-OF-THE -ART FACILITIES. Located just steps from Vaughan Mills Shopping Center, this prime address offers seamless access to transit and Highway 400, surrounded by an abundance of local amenities. (id:62164)
67 Chelmsford Avenue
Toronto, Ontario
Just Renovated in 2025!!! Large 4-level side split home with 4 bedrooms & Huge family room! Massive 59 x 150 foot lot size. 2204 square feet (above grade floor area as per Mpac). Brand new open concept kitchen with Brand new cabinets, new quartz counter tops & new stainless steel appliances. All bathrooms in the house are brand new. Brand new flooring throughout. Brand New staircase & glass railings . Brand new massive picture window in living & Dining room. Enlarged family room on the ground floor . Brand New modern style pot lights that can shine light upwards towards ceiling & downwards to the floor. Upgraded new smooth ceilings. Brand New front double door with glass insert. Newly upgraded Large Deck and new glass railings. Many windows have been replaced... INCLUDES: Brand New Stainless steel fridge, Brand New Stainless steel stove, Brand New stainless steel dishwasher, washer, dryer, Furnace 2020. Ac 2020...*** Excellent location in North York near Yonge / Bathurst / Drewry. Close to many schools, parks, shops , restaurants, & TTC transit. *** (id:62164)
216 Parkview Avenue
Toronto, Ontario
A True Architectural Masterpiece! Welcome to 216 Parkview Avenue, an extraordinary residence that epitomizes refined luxury and exceptional craftsmanship. Perfectly situated in the highly coveted Willowdale East, this European-inspired estate showcases a breathtaking architectural presence paired with contemporary sophistication.Crafted with meticulous attention to detail, this home boasts premium finishes, unparalleled workmanship, and a thoughtfully designed layout ideal for elegant living and entertaining.Two Grand Primary Suites one overlooking the tranquil backyard.complete with a private balcony, gas fireplace, luxurious 6-piece spa-inspired ensuites with freestanding soaking tubs, a steam sauna, marble finishes, and spa-like ambiance, custom paneling, makeup vanity and premium millwork and another facing south, flooded with natural lightStunning Spiral Staircase A central design element that radiates elegance, framed by refined trim work and architectural finishes that create a dramatic visual impact.Chefs Dream Kitchen marble countertops, central island, flooring, draped lighting, and an array of high-end appliances that inspire any culinary enthusiast.Family Room Overlooks backyard with oversized picture windows, waffle ceilings, and a cozy gas fireplace.Executive Library Designed with custom millwork, floor-to-ceiling panelled walls, and waffle ceilings, perfect in a timeless space.Walk-Out Basement Fully finished with a wet bar, home theater, recreation area, and nanny/in-law suite,Cedar Roof With an impressive 30-50 year lifespan, feature offers 2-3 times the durability of standard roofing materials.4 gas fireplaces throughout the homeSkylights providing abundant natural lightCustom wood detailing and premium finishes throughoutThis exceptional property is a rare offering that blends luxury and lifestyle seamlessly.This is not just a home.It's a legacy of refined living in one of Torontos most prestigious neighbourhoods. (id:62164)
11770 10th Line
Whitchurch-Stouffville, Ontario
Welcome to this One-Year New, Modern, Spacious and Cozy Townhomes Nestled in a Vibrant and Fast-Growing Stouffville Community. This Property Boasts over 1500 sqft Finished Area and around 500 sqft Unfinished Basement, Open Concept Layout with 9' Ceilings on Main Floor, Laminate Flooring Throughout on Main Floor and Hallway of Second Floor, Beautifully Upgraded Kitchen With Custom Made Cabinets and Stylish Backsplash, Center Island with Breakfast Bar, Quartz Countertop in Kitchen, Elegant Oak Stairs to Second Floor, Laundry Conveniently Located On Second Floor, 200AMP Power Panel Ready for EV Charger in Garage. Large Sliding Door in the Living Room Fills the Room with Natural Light, and Leads to the Huge Terrace, Providing Space for Family Gatherings. This townhome has 3 bedrooms on the Second Floor. Master Bedrooms With 3Pc Ensuite, Large Walk-in-Closet. Another Two Bedroom with Ideal Room Size, Sharing the 4Pc Main Bathroom. Two-Car Garage and Two Parking Lots under Covered Driveway, which Means that No More Snow Shoveling in Winter! Commuting is Easy with Quick Access to Major Roads. Schools, Parks, Community Centre, Shops, Churches, and Stouffville GO Station are all within a Few Minute Drive. (id:62164)
310 - 55 Clarington Boulevard
Clarington, Ontario
Fantastic opportunity to live in a brand new condo in the heart of downtown Bowmanville! This spacious 1-bedroom, 2-bathroom unit offers an open-concept layout with luxury vinyl flooring, quartz countertops, 9-foot ceilings, and a private balcony. Conveniently located near all amenities, the GO Station, and Highway 401. Plus, free internet is included! More pictures will be coming soon. (id:62164)
532 - 621 Sheppard Avenue E
Toronto, Ontario
PRESTITIOUS VIDA CONDO, EXPERIENCE MODERN LIVING IN THIS BRIGHT & FUNCTIONAL 1+1 BEDROOM LOCATED IN THE HEART OF BAYVIEW VILLAGE. OPEN CONCEPT LAYOUT WITH NATURAL SUNLIGHT AND W/O T BALCONY, 9 FT HEIGHT CEILING, MODERN FINISH, LAMINATED FLOOR IN ALL ROOMS EXCEPT IN WASHRM AND LAUNDRY RM, STAINLESS STEEL APPLIANCES (FRIDGE, STOVE, MICRWAVE, DISHWASHER), BACKSPLASH, PRIME LOCATION WALKING DISTANCE TO BAYVIEW VILLAGE SHOPPING MALL, YMCA, TTC SUBWAY,LOBLOWS. EASY ACCESS TO HWY 401 AND HWY 404. STACK UP WASHER AND DRYER. (id:62164)
3 - 12 Clarence Street
Ottawa, Ontario
FOR RENT: RARE FIND OFF SUSSEX DR. Exclusive Low-rise condominium in the Byward Market. Shares private gated courtyard with NCC containing the famous ""Dancing Bear"", for the exclusive use of the residents in the evening. Large living room with panoramic bay windows which extend over sidewalk. Beautiful natural gas fireplace. Eat-in kitchen with bistro table set and granite counter tops, hardwood cupboards with under-mount lighting. New washer/dryer, stainless fridge, stove, dishwasher, microwave, wine cooler and euro-design range hood. Huge primary bedroom with full bathroom and includes 2 closets (including walk-in). Spacious 2nd bedroom with patio doors onto balcony and corner windows. Front foyer with large closet and 2nd bathroom with massage shower. Granite floors in dining room and kitchen with real engineered hardwood oak floors throughout. Warm, natural gas hydronic heating. Includes storage locker. Close indoor parking available nearby. Utilities not included. On your doorstep Parliament, NAC, O-train. *For Additional Property Details Click The Brochure Icon Below* (id:62164)
16 Mcghie Street
St. Catharines, Ontario
This charming bungalow is located in the trendy Fitzgerald neighbourhood of St. Catharines and has been current owner occupied for the past 30 years. The main floor is full of character that includes authentic hardwood flooring, 9ft ceilings on main level, and original doors. Vinyl windows through out, touch pad key locks on exterior doors. Updated Electrical, fully fenced backyard with established perennial gardens, separate patio area, a good sized shed with hydro and automatic door opener. Walking distance to all amenities, on public bus route, walking distance to elementary and high schools. Easy access to QEW and Hwy 406.This home presents an amazing opportunity for First time Home Buyers, Investors and Down-sizers. Come see this character home, only a few blocks away from Cafe Pique Nique, which I'm told is a neighbourhood favourite. (id:62164)
5436 Edencroft Crescent
Mississauga, Ontario
Fully Legal, Brand New, 2 bedroom Apartment Located On a Sought After Streetsville. Private separate entrance for your convenience. Luxury, spacious and sun filled With many Windows and Pot Lights! Open Concept, contemporary Kitchen w/ Quarts Countertop. Fireplace. High end finishes. Access to 401, 403, 407, Parks, Great schools. Playground just across the house. (id:62164)
14120 Argyll Road
Halton Hills, Ontario
Fabulous Country Glen home offering almost 2500 sqft above grade + gorgeous heated inground salt water pool, waterfall, hot tub, waterproofed covered patio, walk-out basement, mature landscaping, landscape lighting & partially backing onto greenspace. Beautifully updated throughout with open concept kitchen/family room with luxury vinyl floors, gas stove, centre island, quartz counters, pot lights, under counter lighting, pantry, walk-out to composite deck, upgraded railings, direct gas bbq hookup overlooking the greenspace.For those who work from home youll love the main floor office, adjacent laundry room with side entrance, garage access & pantry. 4 good sized bedrooms with the primary having a generous size sitting area, 5 piece bath with soaker tub & separate shower. Updated 4 piece main bath.Ideal for extended family to live with them, youll find an in-law suite with walk-out from the garden doors to a covered patio, inground kidney shaped pool, hot tub, fully equipped kitchen, 5th bedroom, 4 piece ensuite with heated floors, adjacent office/dressing area, walk-in closet + separate closet, large living room with gas fireplace & pot lights. (id:62164)
535 Reeves Way Boulevard
Whitchurch-Stouffville, Ontario
Welcome to this beautifully maintained 3-bedroom, 3-bathroom townhome nestled in one of Stouffvilles most family-friendly communities. This home backs onto conservation land and has easy access to Rouge National Park Trails - perfect for long walks enjoying nature. Step inside and discover heated front entrance floors that are carried into the powder room - ideal for those chilly winter days and 9-foot ceilings throughout the main floor that creates a bright and airy atmosphere throughout. The den offers the perfect spot for a home office, study area or quiet reading nook. The large, family-sized kitchen is ideal for gatherings and is equipped with ample counter and storage space. It seamlessly flows into the cozy family room that overlooks a peaceful, private fully fenced backyard with a newly built deck and no neighbours behind - a rare find in Stouffville. Upstairs, the spacious primary bedroom is a true retreat, featuring a walk-in closet and a 4-piece ensuite with a soaker tub and separate shower. Two additional generous-sized bedrooms, an upper-level laundry room, and another full bath complete this well-thought-out layout.The unfinished basement offers endless potential to create the space your family needs - whether it's a rec room, gym, or additional bedroom. Located just steps to both Catholic and public elementary schools, the public high school, and some of Stouffvilles best parks and trails including Reeves Way Parkette and Gar Lehman Park, this home is perfect for growing families. Commuters will love the easy access to public transit and proximity to major routes. (id:62164)
1906 - 30 Canterbury Place
Toronto, Ontario
Gorgeous 2-BR Unit in High Demand Willowdale Area. Floor-to-Ceiling Windows w/ Lots of Natural Light. Soaring 10' High Ceiling. Oversized Balcony with Unobstructed View and Gas Hookup for BBQ. Spacious Prime BR with 4-Pc Ensuite. Walk-in Closets in Both Bedrooms. Modern Open Concept Kitchen w/ Granite Counter Top and Lots of Storage. Close to Shops, Restaurants, Schools, Subway and All Amenities. (id:62164)
713 - 1603 Eglinton Avenue W
Toronto, Ontario
Rarely Offered 1 Bedroom Suite with Massive Terrace at Empire Midtown Condos. Steps to the Future Oakwood LRT station and just minutes to Existing Eglinton West Subway Station. TTC at your Doorstep. Building Amenities Include 24Hr Concierge, Fabulous Party Room with Fireplace & TV, Exercise and Yoga Rooms, 2 Guest Suites, Outdoor Rooftop Deck with BBQs. Suite Includes 9ft Ceilings, Stainless Steel Kitchen Aid Kitchen Appliances and Upgraded Stainless Steel Front-Loading Washer and Dryer. A Must See! (id:62164)
146 Whittington Drive
Hamilton, Ontario
LARGE CORNER LOT! Absolute show stopper situated in the highly sought after Meadowlands of Ancaster, only 5 years old, this Rosehaven home offers near 2,800 sqft of thoughtfully designed living space with 4 bedrooms and 4 bathrooms. The open-concept layout features distinct living, dining, and family rooms, all enhanced by pot lights, rich hardwood flooring, and expansive windows that bring in an abundance of natural light. Two bedrooms boast their own private ensuites, while the other two share a semi-ensuite, providing both comfort and convenience. Over $175,000 in builder upgrades highlight the exceptional craftsmanship and upscale finishes throughout the home. The unfinished basement presents endless possibilities for additional living space. Perfectly situated near Tiffany Hills Elementary School, parks, and essential amenities, this home blends style and functionality in a prime location. Whether you're looking for luxury, space, or convenience, this home has it all. Don't miss out, schedule your private viewing today! (id:62164)
182 Bufford Drive
Brampton, Ontario
Fully Renovated from Top to Bottom with Thousands Spent on Upgrades! Welcome to this stunning 4-bedroom home with a 1-bedroom finished basement apartment-perfect for extended family living or rental income-located in the sought-after Brampton South community.Freshly painted and beautifully lit with pot lights throughout, this home offers exceptional comfort and style. The main floor features separate family, living, and dining rooms, creating distinct spaces for relaxation and entertaining. The open-concept kitchen flows seamlessly into the family room, ideal for hosting gatherings or enjoying cozy family nights.Each generously sized bedroom offers comfort and privacy, with elegant hardwood flooring on the main level and luxury vinyl plank (LVP) in the upstairs bedrooms and hallway. The finished basement includes a full kitchen with all four appliances, a separate bedroom, and a full bathroom-adding great value and flexibility for guests, tenants, or extended family. Step outside and enjoy the private backyard featuring a newly installed 12x12 ft gazebo with mesh and curtains for added privacy. The yard backs onto a quiet church and a view of recreational park with trees and green space-offering a serene, uninterrupted view with no future development behind.Total Living space: 2797 square foot includes 545 square foot basement Located in a prime area close to parks, schools, shopping plazas, banks, and transit. No sidewalk means extra parking and easier snow removal-making everyday life just a little more convenient. Whether you're looking for a family-friendly home or a strong investment opportunity, this gem in Brampton is a must-see!Major Upgrades Include: Main bathroom transformed into a walk-in waterfall shower with bench, ring light mirror, & modern finishes Weatherproofing around windows Interlock driveway and backyard patio, New larger deck (12 ft) and a 10x10 ft shed, Oak stair posts and metal railings, California shutters on all windows and patio door. (id:62164)
113 - 127 Westmore Drive
Toronto, Ontario
This well maintained property is a smart investment in a up coming area . The main floor spans 1250 Sqft, while second floor offers 1250 Sqft, totaling 2500 Sqft. Great professional office, facing main road in a well managed professional building. Permitted uses include: Medical, Accountant , Lawyers , Immigration , Optical , Travel Agency and many more. All HVAC in as is condition. Close to Albion Mall ,TTC, Humber College, William Osler Hospital and all majors Hwys. More over , plenty of parking. (id:62164)
1022 - 2520 Eglinton Avenue W
Mississauga, Ontario
Location Location, Two Bedrooms Plus Den (2+1) & 2 Full Washrooms!! Absolutely Beautiful Daniels Arc Condominium, Located Across From Credit Valley Hospital And Erin Mills Town Centre. It Comes With Locker Underground Large Storage Room Next To The Parking Spot. High Ceiling, Laminated Flooring Throughout, Large Balcony, Close To All Amenities Get It Before It's Too Late! (id:62164)
5 - 42 Cavell Avenue
Toronto, Ontario
Beautifully renovated two-bedroom unit in the heart of Mimico! This spacious 850 sq. ft. open-concept layout has been completely transformed with modern finishes throughout. Enjoy asleek new kitchen with quartz countertops, a large island, and new stainless steel appliances. The unit features new flooring, pot lights, tiled bathroom, air conditioning, and a video intercom for added convenience. Perfectly located steps from Mimico GO Station, Lakeshore, San Remo Bakery, 24-hour transit, and quick access to the Gardiner Expressway. (id:62164)
756 Walpole Crescent
Newmarket, Ontario
Welcome to 756 Walpole Cres, a stunning newly renovated semi-detached home in a desirable Newmarket neighbourhood! This beautifully updated property offers 3 spacious bedrooms, perfect for families or those seeking extra room. The highlight of this home ia its fully finished basement, featuring a convenient walk-out entrance and a second, full kitchen. This versatile space presents endless possibilities - ideal for an in-law suite, extended family, or a fantastic entertainment area. Enjoy modern finishes throughout, a testament to the recent renovations. Located in a sought-after area of Newmarket, you'll benefit from excellent local amenities, parks, and easy access to major routes. Don't miss your chance to own this exceptional home! (id:62164)
2327 - 498 Caldari Road
Vaughan, Ontario
Welcome to this brand-new, never-before-occupied 1 Bed + Den unit in the impressive Abeja Tower. Boasting a bright and spacious modern layout, this suite features high-end finishes and brand-new stainless steel appliances that blend style with functionality. Ideally located for ultimate convenience, you're just moments from Highway 400, Cortellucci Vaughan Hospital, Vaughan Mills Shopping Centre, and transit options. Experience the perfect balance of luxury and location in this exceptional residence. Parking included. A locker is available for an additional $50. (id:62164)


