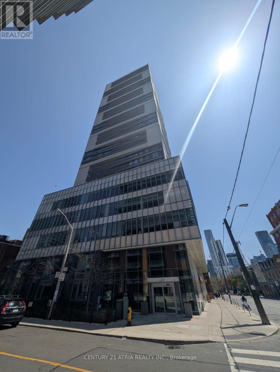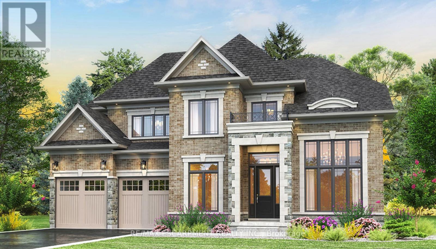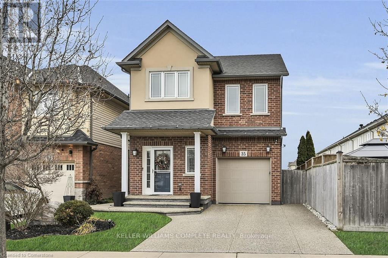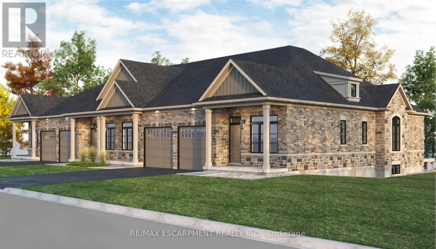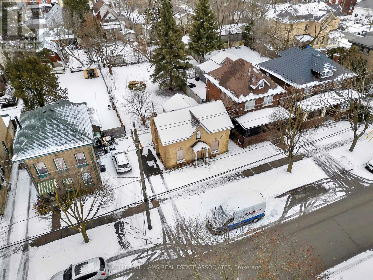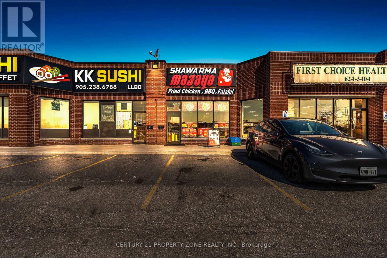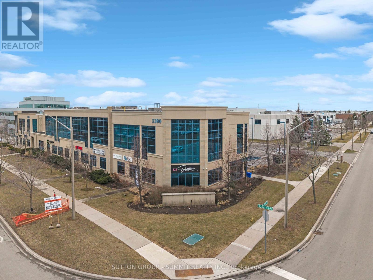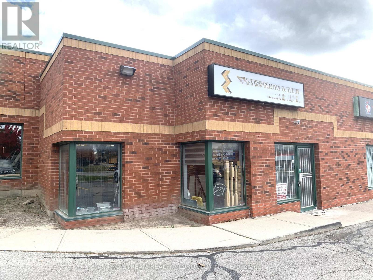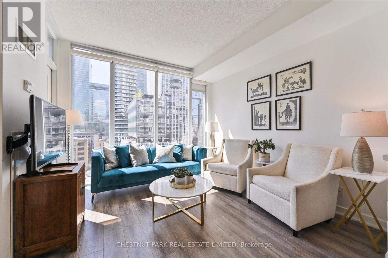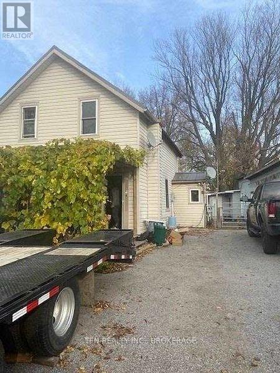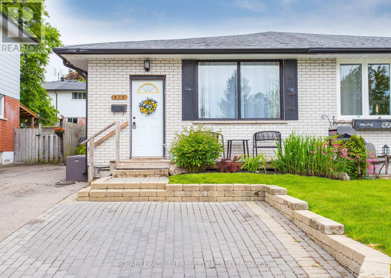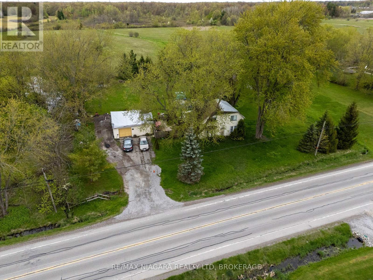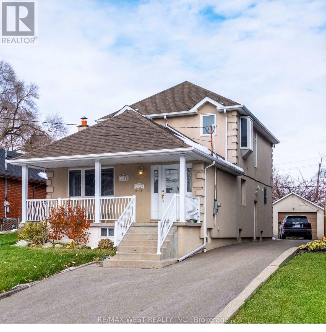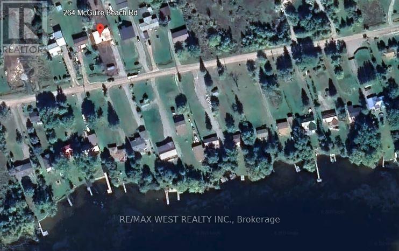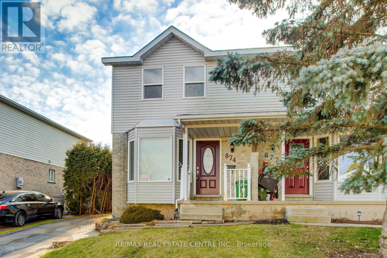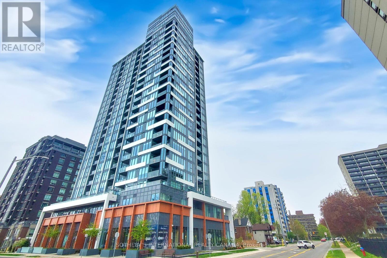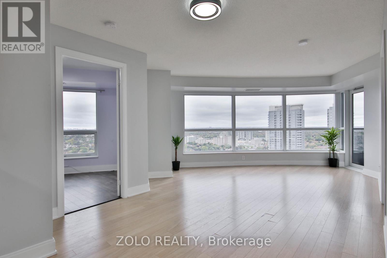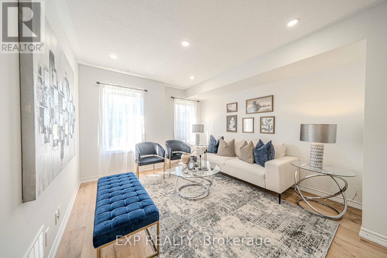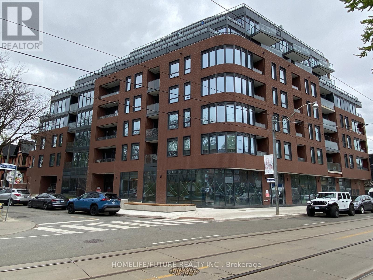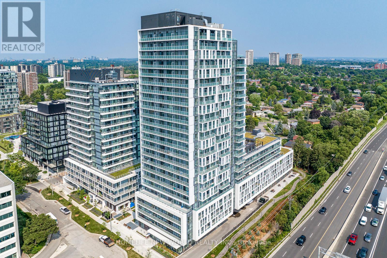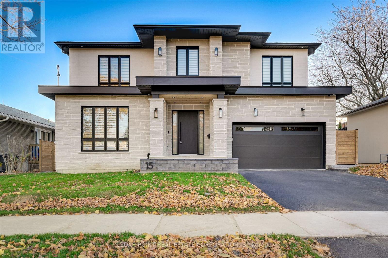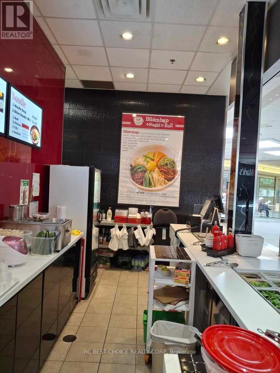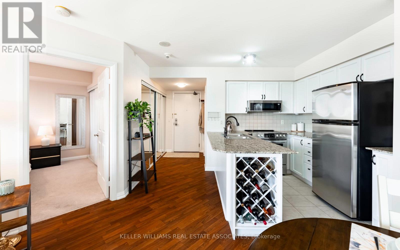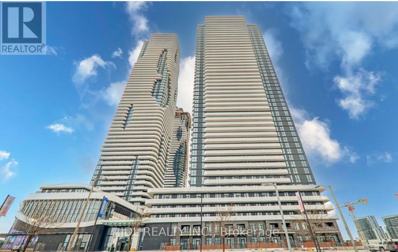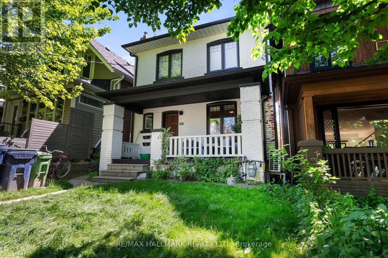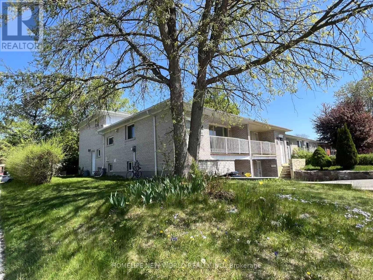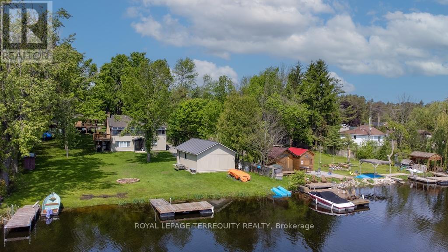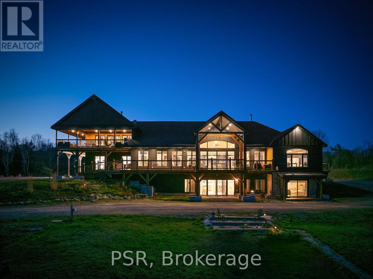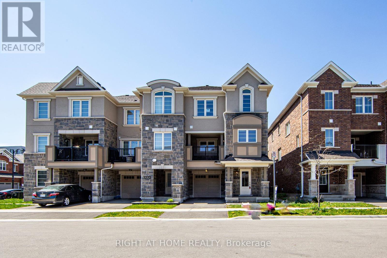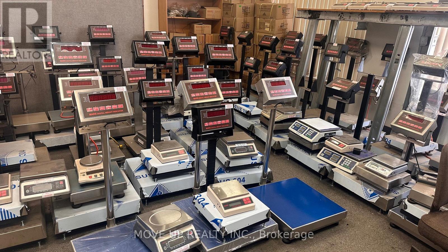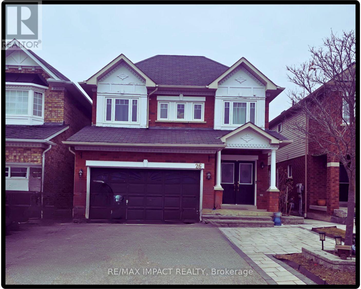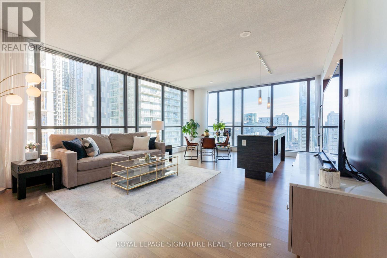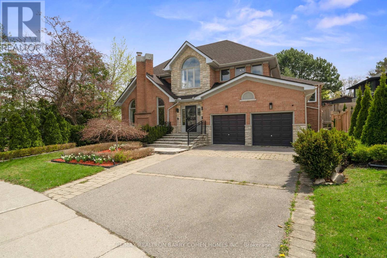We Sell Homes Everywhere
3002 - 89 Mcgill Street
Toronto, Ontario
Stunning unobstructed views of the CN Tower and downtown skyline from this bright and spacious 2-bedroom Tridel suite. Superb location making your daily life a breeze without a car. Enjoy premium amenities including a screening room, yoga and fitness studios, wet lounge, whirlpool, and an outdoor pool. Ideally located right by Toronto Metropolitan University (formerly Ryerson), and just minutes from the Financial District. Surrounded by supermarkets, restaurants, and conveniences you will absolutely love! (id:62164)
1910 - 28 Ted Rogers Way
Toronto, Ontario
Welcome To Couture Condominiums, Masterfully Crafted By Monarch Developments. This Spectacular One-Bedroom Residence Offers Approximately 558 Sqft Of Refined Interior Space, Complemented By A 90 Sqft Balcony With A Serene North View. The Bedroom Features A Generous Walk-In Closet, While Soaring 9-Foot Ceilings And Rich Laminate Wood Flooring Enhance The Ambiance Throughout. Enjoy The Sleek Sophistication Of Stainless Steel Appliances, Granite Countertops, And A Conveniently Stacked Washer And Dryer. Embrace A Life Of Sophistication With An Exceptional Array Of Amenities, Featuring A 24-Hour Concierge, Cutting-Edge Fitness Center, Serene Yoga Studio, Indoor Pool, Hot Tub, Sauna, Elegant Party Room, Billiards And Games Lounge, Private Theatre, Luxurious Guest Suites, And Generous Visitor Parking. Perfectly Positioned In An Exclusive Location, Just Moments From The Yonge/Bloor Subway, Yorkville's Upscale Shopping And Dining, Delightful Cafés, The University Of Toronto, TMU, Renowned Private Schools, And Essential Conveniences Sophisticated Urban Living Is Right At Your Doorstep. (id:62164)
9 Workman Crescent
Blandford-Blenheim, Ontario
Welcome Home! Indulge in luxury living with the WILMONT Model by Sally Creek Lifestyle Homes, located in the picturesque community of Plattsville Estates where small-town charm meets big-city convenience. Just 20 minutes from Kitchener/Waterloo and within easy reach of the GTA, Plattsville offers the perfect balance of peaceful rural living and modern urban access. Known for its friendly atmosphere, excellent schools, and strong sense of community, it's an ideal setting for families and professionals seeking space, safety, and a relaxed pace of life without sacrificing connectivity. Set on a beautiful 60' lot, this 4-bedroom, 3.5-bathroom home showcases superior craftsmanship and thoughtful design. Enjoy 9' ceilings on the main and lower (basement) levels and 8' ceilings on the second floor, with an option to upgrade to 10' ceilings on the main and 9' on the second. The layout includes a den, servery, walk-in pantry, and multiple walk-in closets blending functionality with timeless style. Premium finishes are included as standard, such as engineered hardwood flooring, upgraded ceramic tiles, an oak staircase with wrought iron spindles, quartz countertops, and a custom kitchen featuring upgraded cabinetry with crown moulding, valance, and undermount lighting - perfect for hosting and entertaining. A rare double tandem garage provides parking for three vehicles. To be built - full customization available to suit your lifestyle. Photos shown are of the upgraded Berkshire Model Home. RSA. (id:62164)
1208 - 37 Grosvenor St Street
Saint George, Ontario
Location, Location! Bay/College Private Corner 1+ 1 (Den) Unit; Main bedroom for lease only. Female Tenant preferred. Shared kitchen & Washroom. Spacious & Bright. Functional Layout, Open Concept Kitchen, Granite Counter Top, W/O Balcony. Floor To Ceiling Wrap-Around Windows. Walking Distance To U Of T, Queens Park, Subway, Shops, Hospital. Indoor Pool, Gym, Guest Suites, 24 Hours Concierge, Visitor Parking. (id:62164)
35 Willowbanks Terrace
Hamilton, Ontario
Gorgeous two storey detached home in a prime Stoney Creek location. Steps from Lake Ontario, and located near schools, parks, and public transit. This home boasts some incredible upgrades, these include upgraded ensuite bathroom, bedroom level laundry, hardwood floors, granite countertops, and a finished basement with a bathroom. Beautifully landscaped yard with an exposed aggregate driveway. Ideal for the growing family. Don't miss out on this amazing home. Home shows 10+++. Move in ready, with a flexible closing. You will be impressed. (id:62164)
924 Garden Court Crescent
Woodstock, Ontario
Welcome to Garden Ridge by Sally Creek Lifestyle Homes. A vibrant 55+ active adult lifestyle community nestled in the sought-after Sally Creek neighborhood. This, to be built, stunning end unit freehold bungalow unit offers 1,148 square feet of beautifully finished living space, thoughtfully designed to provide comfort and convenience, all on a single level. The home boasts impressive 10-foot ceilings on the main floor and 9-foot ceilings on the lower level, creating a sense of spaciousness. Large, transom-enhanced windows flood the interior with natural light, highlighting the exquisite details throughout. The kitchen features 45-inch cabinets with elegant crown molding, quartz countertops, and high-end finishes that reflect a perfect blend of functionality and style. Luxury continues with engineered hardwood flooring, sleek 1x2 ceramic tiles, and custom design touches. The unit includes two full bathrooms, an oak staircase adorned with wrought iron spindles, and recessed pot lighting. Residents of Garden Ridge enjoy exclusive access to the Sally Creek Recreation Centre, a hub of activity and relaxation. The center features a party room with a kitchen for entertaining, a fitness area to stay active, games and crafts rooms for hobbies, a library for quiet moments, and a cozy lounge with a bar for social gatherings. Meticulously designed, these homes offer a unique opportunity to join a warm, welcoming community that embraces an active and engaging lifestyle. (id:62164)
806 Garden Court Crescent
Woodstock, Ontario
Welcome to Garden Ridge, a vibrant 55+ active adult lifestyle community nestled in the sought-after Sally Creek neighborhood. This stunning freehold bungalow walk-out unit offers 1,100 square feet of beautifully finished living space, thoughtfully designed to provide comfort and convenience, all on a single level. The home boasts impressive 10-foot ceilings on the main floor and 9-foot ceilings on the lower level, creating a sense of spaciousness. Large, transom-enhanced windows flood the interior with natural light, highlighting the exquisite details throughout. The kitchen features 45-inch cabinets with elegant crown molding, quartz countertops, and high-end finishes that reflect a perfect blend of functionality and style. Luxury continues with engineered hardwood flooring, sleek 1x2 ceramic tiles, and custom design touches. The unit includes two full bathrooms, an oak staircase adorned with wrought iron spindles, and recessed pot lighting. Residents of Garden Ridge enjoy exclusive access to the Sally Creek Recreation Centre, a hub of activity and relaxation. The center features a party room with a kitchen for entertaining, a fitness area to stay active, games and crafts rooms for hobbies, a library for quiet moments, and a cozy lounge with a bar for social gatherings. Meticulously designed, these homes offer a unique opportunity to join a warm, welcoming community that embraces an active and engaging lifestyle. (id:62164)
43 East Avenue
Brantford, Ontario
ATTN Investors!! City approved, permits granted, ready to dig with no wait for a 4-plex - two semi-detached homes - to be built; plans included! Also aperfect lot size for your dream single family home. Amazing location in the heart of Brantford close to highway 403, downtown Brantford,schools, shopping and public transportation. The possibilities are endless with this fantastic piece of land in a booming city! (id:62164)
6 - 5130 Dixie Road S
Mississauga, Ontario
Incredible opportunity to own a highly profitable, well-established shawarma restaurant running successfully for over 9 years in the heart of Mississauga. This turnkey operation is located in a high-traffic plaza with excellent visibility, abundant parking, and easy access to the highway. Surrounded by offices and residential neighborhoods, the restaurant enjoys strong lunch and dinner crowds. Features a modern and inviting ambiance with a spacious 60+ seating capacity. Low monthly rent and minimal overhead contribute to consistent high profits and strong sales. Fully equipped and efficiently run, this business can be managed hands-on or operated with hired staff. Perfect for experienced restaurateurs or new entrepreneurs looking for a steady cash-flowing investment. Don't miss this rare chance to step into a proven, profitable operation from day one! (id:62164)
1 - 2390 Bristol Circle
Oakville, Ontario
Stunning, Fully Renovated Corner Office Condo in a Prime Location! Just minutes from the QEW, Hwy 403 & Hwy 407, this exceptional two-level office space boasts floor-to-ceiling windows that flood the interior with natural light. Enjoy heated hardwood floors and soaring ceilings on both levels, creating an open and elegant work environment. Spanning approximately 2,100 sq. ft., this beautifully finished space features a large boardroom, multiple private offices with high-end glass and brushed nickel partitions. A perfect blend of sophistication and functionality! (id:62164)
1 - 2390 Bristol Circle
Oakville, Ontario
Stunning, Fully Renovated Corner Office Condo in a Prime Location! Just minutes from the QEW, Hwy 403 & Hwy 407, this exceptional two-level office space boasts floor-to-ceiling windows that flood the interior with natural light. Enjoy heated hardwood floors and soaring ceilings on both levels, creating an open and elegant work environment. Spanning approximately 2,100 sq. ft., this beautifully finished space features a large boardroom, multiple private offices with high-end glass and brushed nickel partitions, and the flexibility to accommodate two separate businesses if needed. A perfect blend of sophistication and functionality! (id:62164)
29 - 160 East Beaver Creek Road
Richmond Hill, Ontario
Rarely Find A Industrial Condominium In Beaver Creek Business Park! Bright And Spacious Unit With M-1 Zoning Ideal For Showrooms Or Small Office Or Other Multiple Uses. Current Lease Expired On July 2027 Plus 3 Yrs Option. Low Maintenance Fee. Close To Restaurants, Many Business & Shopping Malls In The Area. Easy Access To Highways 404 & 401. Close To Everything. (id:62164)
1020 - 21 Nelson Street
Toronto, Ontario
Welcome to this stunning south-facing 2 bedroom, 2 bathroom condo, perfectly situated on a quiet street in the heart of Toronto's Financial District. This spacious, light-filled unit features soaring 9-foot ceilings and an open concept layout, ideal for modern living and entertaining. The beautifully updated kitchen is a chef's dream, featuring sleek quartz countertops, a stylish backsplash, and an island with a waterfall countertop. The kitchen also boasts high-quality Thomasville cabinets with deep drawers, providing ample storage for pots, pans, and more. Whether you're hosting friends or preparing a cozy meal, this space is both functional and elegant. The open-concept living and dining area seamlessly flow together, creating a warm and inviting atmosphere. The condo also offers two walk-in closets, providing plenty of storage, and large, well appointed bathrooms that offer a comfortable retreat. Enjoy breathtaking south-facing views of the iconic CN Tower and the vibrant city skyline from the large windows throughout the unit. This meticulously maintained condo also offers an array of amenities, including a 24-hour concierge, guest suites, a fully equipped gym, and a rooftop patio for relaxation and city views. Step outside your door and immerse yourself in everything Toronto has to offer - dining, shopping, entertainment and more, all just steps away. Move in and experience the perfect blend of luxury, convenience, and urban living. (id:62164)
1773 20th Side Road
Innisfil, Ontario
Attention Developers & Land Bankers, Rare Opportunity To Own 2 Acres Future Development Land Within the Orbit Master Plan, In A Proven And Rapidly Growing Market. Minutes To Alcona, The Proposed New Go Station and High Density Residential. Existing 2 Storey Home is Tenanted. (id:62164)
Main - 406 Oshawa Boulevard N
Oshawa, Ontario
Utilities included! Main floor unit in a legal duplex, located in a quiet, mature area. Spacious living room with pot lights and large window. Eat-in kitchen has upgraded cabinets and quartz countertops. Primary bedroom has a walk-in closet. Convenient 2nd bedroom could also be used as a den or home office. Private parking and ensuite laundry. (id:62164)
1002 - 1001 Bay Street
Toronto, Ontario
Experience Elevated City Living in this Newly Renovated, Bright and Expansive 1 Bedroom Plus Solarium - Beautifully Designed to Function as a Second Bedroom. Every inch of this Home has been finished with the Highest Qualtiy Materials and Luxury Touches, from the sleek, modern kitchen to the elegant flooring and fixtures throughout. Located at a Prestigious Downtown Address, you're just steps from the Financial District World Class Universities, the upscale charm of Yorkville, and an endless array of Fine Dining and Entertainment Options. With the TTC at your doorstep, the Entire City is within easy reach. Residents enjoy access to First Class Building amenities including a Stylish Party Room, a Fully Equipped State-of-the-Art Gym, a Breathtaking Rooftop Terrace and Garden, and the Security and Convenience of 24 Hour Concierge Service. Please Note Hydro and Enbridge Water Tank Rental are not included. This is Downtown Luxury Living at its Absolute Finest !! (id:62164)
3507 Canboro Road
West Lincoln, Ontario
Welcome to 3507 Canboro Road a 1.45-acre wooded property offering privacy, space, and a rare opportunity to build new in a prime rural location just minutes from Fonthill. The existing 4-bedroom, 2-bathroom house likely best suited for tear-down. Set back from the road and surrounded by mature trees, the lot includes an oversized detached garage and offers endless potential for your custom home vision. Ideal for those seeking a country setting with town conveniences close by. *Land viewings only, house will be permitted post-offer.* (id:62164)
1212 Glencairn Avenue
Toronto, Ontario
Offers are accepted at any time! Featuring over 1900 sq. ft. on the main floor and upper level PLUS a finished basement with a separate entrance eat-in kitchen, spacious family room and gas fireplace. Crown moulding throughout the main and upper floors. Large principal rooms. Main floor living room, dining room and family room with fireplace, sliding door walkout from kitchen to a large deck (10 1/2 x 16 ft) and backyard. Garden shed (8 ft x 12 ft). Main floor 5-piece washroom. If you have family that wants to sleep on the main floor, one of the rooms can be converted to a main-floor bedroom. Oversized cantina. Separate entrance to the basement. Potential in-law suite. Private driveway that fits 6 cars plus a Detached garage. Many luxury custom-built homes. TTC at your doorstep. Walking distance to shopping, schools, and parks. Move-in ready. (id:62164)
264 Mcguire Beach Rd Road
Kawartha Lakes, Ontario
2025 Custom-built year-round house over 1600 square feet, excluding decks and basement. Metal roof. Concrete foundation. Over 1,600 square feet of basement space with a separate entrance and 8-foot ceiling. Propane furnace/AC, 60-gallon owned water heater. Wood-burning stove. Triple-glazed European windows and sliding doors. European aluminum main door with glass insert. 16' Cathedral ceiling in the main room. 9-foot ceilings throughout. Pot lights throughout. Laminate flooring. Huge backyard deck (over 400 square feet) and entrance deck. Septic. Water well. Fully automated self-cleaning reverse osmosis water filtering system for the entire house with storage tanks and a separate reverse osmosis system for drinking water. Huge modern European kitchen with a peninsula. Walk-in pantry. All appliances. Central vacuum. 3 bedrooms. 2 washrooms (Master with shower, tub, toilet, bidet, double sink, and Second with shower, toilet, and sink). Floor-to-ceiling modern European closets in each bedroom. Steps to the lake. Deeded access. The boat launch is 100 meters. Forrest view. Only 1.5 hours from Toronto. Desired community and neighborhood. Great fishing/hunting. (id:62164)
874 Shelborne Street
London South, Ontario
Beautiful 3 Bed, 3 Bath Semi-Detached in Great Location. Surrounded by Lush Parks, Ponds and Scenic Trails, Perfect for Nature Lovers and Outdoor Enthusiasts. Well Maintained & Updated Interior with Hardwood & Tile Floors. Bright Clean Kitchen with Lots of Storage & Window Over Sink. Adjacent to Open Concept Dining & Living Room with Large Bay Window to the Front & Patio Doors to the Fully Fenced & Private Back Yard. Three Good Size 2nd Flr Bedrooms Plus Main 4pc Bathroom. Basement with Large Finished Recreation Room, Laundry/ Utility Rm & 3pc Bath. Perfect Extra Space for Family Time, Office or Hobbies. Walkout to BBQ Deck & Spacious Backyard with Storage Shed. Great Spot to Relax or Entertain with Family & Friends. Close to Victoria Hospital, Convenient for Medical Professionals and Healthcare Services. Nearby Shopping, Dining & Amenities. Just Minutes Away from the 400 series Hwy's for Easy Commuting. Move in Ready, Carpet Free Family Home. A Must See! (id:62164)
707 - 500 Brock Avenue
Burlington, Ontario
Welcome To This Stunning Southeast Corner Suite In The Highly Sought-After Illumina Condominiums, Where Contemporary Design Meets Everyday Comfort. Floor-To-Ceiling Windows Throughout Flood The Space With Natural Light And Views Of Lake Ontario, All Just Steps From Burlington's Vibrant Waterfront, Dining, Shops, And Downtown Core. Inside, Upscale Finishes And Over $22,000 In Curated Upgrades (Full List Available) Elevate The Open-Concept Layout. Wide-Plank Flooring Flows Seamlessly Throughout, While The Chef-Inspired Kitchen Impresses With Fisher & Paykel Appliances, Quartz Countertops, Sleek White Cabinetry, And A Striking Waterfall Island With Integrated Storage.The Smart Split Two-Bedroom Design Ensures Optimal Privacy, Flexibility, And Functionality, Ideal For Guests Or A Home Office. The Primary Suite Features Two Custom Wardrobes And An Ensuite Bathroom With A Walk-In Glass Shower. This Suite Is A Rare Blend Of Luxury, Location, And Lifestyle, Perfectly Positioned To Enjoy The Very Best Of Downtown Burlington. **Prime Parking Spot On Level 1 (#4) Near The Garage Door, Equipped With An EV Charger ($7,500 Upgrade) & Storage Locker On Level 1, Ideally Located Near The P1 Elevator** (id:62164)
817 - 1787 St. Clair Avenue W
Toronto, Ontario
Bright corner Unit** Luxury Living At Its Finest. Introducing Scout Condos: Brand New 2 Bed, 2 Full Bath, Parking And Locker, With Private Balcony. Floor To Ceiling Windows. Beautiful Modern Finishes. Custom-Styled Kitchen Cabinetry. Chefs Kitchen With A Quartz Countertop And Glass Backsplash. Large Custom Kitchen Island. Stainless Steel Appliances. Amenities ,Gym, Rooftop Lounge, Party Rooms & More. Step Out The Door To The St Clair Street Car, Junction Neighborhood Surrounded By Shopping/Restaurants! Mins Away From Stockyards Village! Enjoy the charming mix of local mom and pop shops, eateries, independent breweries and cafes that surround this community. Conveniently within walking distance to Stockyards Village, and the 512 TTC line that takes you straight to St Clair and St Clair West subway stations. Plus a new smart track station. Fitness Room, Yoga Room, Main level And Exterior Roof Top Outdoor Lounge And Games Room, and a Family/Children's Play Room, Crafts Room, and Doggy Wash Station. (id:62164)
3009 - 125 Village Green Square
Toronto, Ontario
Pictures Taken Before Current Tenant. This 2 B/R, 2 Bath on Higher Floor. Natural Light, A Corner Unit Has A Breathtaking and Unobstructed Northwest View With A Balcony, Locker And Parking Included. The Amenities In This Building Includes: Visitor Parking, Indoor Pool, Gym, Billiard Room, Walk In The Roof Top Garden, & More. This Unit Is The Perfect Blend Of Comfort And Convenience. Unit Will Be Professionally Cleaned. (id:62164)
10 - 2500 Hill Rise Court
Oshawa, Ontario
Discover Your New Home at 2500 Hill Rise Court, Unit 10! This 3-bedroom, 3-bathroom stacked townhome is the perfect blend of modern design and convenience. With its bright, open-concept layout and private terrace, its the ideal space for both relaxation and entertaining. Located in a vibrant neighborhood just minutes from shopping, parks, top-rated schools, Ontario Tec university and major highways, you'll love everything the area has to offer. Explore the community, fall in love with the home. (id:62164)
410 - 5 Lakeview Avenue
Toronto, Ontario
Welcome To The Twelve Hundred Condos Be The First To Live In This Brand-New, Never-Occupied 1+1 Bedroom Suite In The Twelve Hundred, A Boutique Condo Residence In The Heart Of Trinity BellwoodsOne Of Torontos Most Vibrant And Sought-After Neighborhoods. This Bright, Modern Unit Features Sleek Finishes Throughout, Including Quartz Countertops Stainless Steel Appliances, In-Suite Laundry, And Stylish Laminate Flooring. The Spacious Open-Concept Layout Is Perfect For Working From Home, Relaxing, Or Entertaining With Ease. Offering Some Of The Best Restaurants, Cafés, And Shops In Toronto. You're Also Only A 7- Minute Walk To Trinity Bellwoods Park Ideal For Morning Jogs, Weekend Picnics, Or Catching Up With Friends. With A Walk Score Of 93 And Transit Score Of 100, Everything You Need Is Within Reach. (id:62164)
818 - 188 Fairview Mall Drive
Toronto, Ontario
Great Location Next to 401 & 404, Subway, Fairview Mall, Public Library, T&T Supermarket At Footsteps! Spacious 2 Bedrooms 2 Bathrooms. With Unobstructed East View & Double Balcony. Move In Any Time. With Floor To Ceiling Windows with Plenty Of Sun. 9 FT Ceiling With nice Layout. Modern Open Concept Kitchen With Quartz Counter, Backsplash And Built-In Stainless Steel Appliances, Washer And Dryer! Primary Bedroom with 3 Piece Ensuite Bathroom. One Parking Underground and Building with Visitor Parking. Enjoy top tier amenities, including a fitness centre, BBQs. Rooftop deck, 24-hour concierge and more . (id:62164)
15 Drury Lane
Toronto, Ontario
Gorgeous luxury new build in the quiet neighbourhood of Westmount/Chapman Valley. Walking distance to shopping, schools, parks, transit & Chapman Valley ravine system. Custom build to the highest standards. 4+1 beds, 6 baths, A true chef inspired kitchen with granite countertops, dual tone cabinetry & discreet hidden lighting at open shelving area. A huge centre island. All built-in appliances 48" Thermador 6 burner double gas oven, 54" side-by-side Fisher & Paykel pannelled fridge & freezer. Built in slide out microwave. Abundance of cabinetry with extra storage in the island. Separate coffee bar area with instant hot water. A walk in prep kitchen/pantry features granite tops, backsplash, under cabinet lighting, 2nd dishwasher & 3rd sink. A spectacular open concept Great Room features a 6' long linear fireplace as the focal point. Tons of natural light with huge south facing windows, all with remote control blinds. Study/Living Room has a huge floor to ceiling window, remote control blinds, tray ceiling with hidden lighting. Gorgeous powder room with quartz counter & apron, wall mounted faucet & hidden lighting. Mud Room has direct access to outside & garage & features a wall of built in cabinetry. Primary bdrm includes a 5 pc ensuite with heated floors, double sinks, stand alone tub, huge glass shower, separate water closet, built in speakers, his & hers walkin closets with built ins, built in media area with all electrical & wiring for an entertainment centre, mini fridge & additional cabinetry complete the bedroom. 2nd & 3rd bdrms share a huge 4 pc ensuite with double sinks & double linen towers. A massive glass shower & private water closet. 4th bdrm has its own 3 pc ensuite & walk in closet. Convenient 2nd floor laundry room has granite counters, backsplash, sink & lots of upper & lower storage cabinetry. Full finished lower level has 9 ft ceilings, bdrm/nanny suite with 3 pc ensuite, additional powder room. Over 5100 square feet of finished living space. (id:62164)
Fc8 - 280 Guelph Street
Halton Hills, Ontario
Well Established famous Korean, Japanese Food franchise Business, Located At Guelph St & Mountainview Rd. In the Mall. many famous name brand business in the same mall, Major bank, Sport check, LCBO, Service Ontario, Mark's, Winners, Walmart, Kelseys & more, huge parking space, Loyal Clientele, Easy To Operate, , Rent (including TMI, HST, water, advertise) $5,070, Lease 5+5 yrs option, Short Hours Monday to Friday 10:00 A.M. To 8:00P.M, weekend 10:00 A.M. To 6:00P.M, Lots Of Parking space, High Profit Margin, Ideal For Family Business. Good profit margin, great net income. Please do not talk to the employee or staff. Please booking for showing. Don't miss this chance to own a profitable, turnkey business in a thriving location, you can add your own ideal food menu to the business. reduced the sales price from $98,800 to $49,900 for quick sale. selling for health reasons, net income $9,000 per month(by Seller), much busier in winter season makes more profits. Thank you. (id:62164)
6120 Dunn Street
Niagara Falls, Ontario
Opportunity knocking !!! A well-established and highly successful barber shop is now available for sale as current owner is retiring. Located in a bustling area with high foot traffic, close to Hotels and a loyal customer base, this business has been providing top-notch grooming services to the community for 8 years. A clean and modern ambiance, and excellent customer service, this barber shop has developed a strong reputation for quality and professionalism. Low rent and assumable lease available ( approval required). Perfect for an experienced barber looking to own their own shop or an investor seeking a profitable and low-risk opportunity in the beauty and grooming industry. Call today. (id:62164)
3611 - 4011 Brickstone Mews
Mississauga, Ontario
Beautiful 1 Plus Den In One Of Mississauga's Most Sought After Building.Unit Features A Great Open Concept Layout And Many Upgraded Features Including Upgraded Kitchen Cabinets Stainless Steel Appliances Laminate Floors And Granite Counter Tops. Includes 1 Parking Units Shows 10+++ Move In Tomorrow. Steps To Everything Including Sq1 And Sheridan College Luxury Amenities include State Of The Art Party Room, Media Rooms, Library, Theater, Huge Gym The List Goes On! (id:62164)
1116 Pomona Court
Mississauga, Ontario
Lease Upper Level (3 Floors) , Stunning 4 Bedrooms & 3 Bath Rooms of A Well-Maintained Back-Split House in the Desirable Erin Mills Neighborhood. Bright Living Room, Clean Dinning Room, Spacious Family Room, Enjoy The Sun Filled Rooms. Close To U Of T Mississauga Campus, Woodlands Library, Erindale Park, Golf Club, Bus Stops, Supermarkets, Restaurants. Easy Access To Hwy 403 & QEW. Looking For Professional Working Family Or Students. Pay 70% Utilities Share With Besetment Tenant. (id:62164)
1108 - 220 Forum Drive
Mississauga, Ontario
Welcome to Tuscany Gates, where comfort meets convenience in a bright & spacious suite! This sun-filled unit boasts floor-to-ceiling windows, filling every corner with natural light. The open-concept layout offers a comfortable living and dining space, roomy enough for larger furniture. Step onto the huge balcony (almost 20' wide!) and enjoy panoramic city views, perfect for relaxing or entertaining. Modern features you'll love include a clean, bright kitchen with stainless steel appliances (less than 5 years old) and granite countertops and a clever, angled design that is ideal for modern living. Pet-friendly building with low maintenance fees, making this an excellent investment or starter home. Includes one parking spot and one locker for added convenience. Unmatched prime location & amenities, steps away from public transportation, schools, parks, shopping, restaurants, and the highly anticipated up coming Hurontario LRT line. Easy access to major highways makes commuting a breeze. Enjoy resort-style amenities, including: outdoor pool and play area, well equipped gym, party/meeting room, friendly concierge service, games room, and ample visitor parking. Schedule your private showing today! You really have to see it to appreciate the layout. **EXTRAS** One locker and one parking spot included. (id:62164)
20 Compton Crescent
Bradford West Gwillimbury, Ontario
Located in a mature, sought-after neighbourhood, this fully upgraded 3-bed, 2-bath bungalow blends luxury, comfort, and style. Enjoy hand-scraped maple hardwood, pot lights, and a custom chefs kitchen with full-height maple cabinetry, crown molding, glass display cabinets, pantry, and built-in stainless steel appliances. The open-concept layout connects kitchen, dining, and living areas, with walk-outs to the backyard from both the kitchen and primary bedroom. Each spacious bedroom offers natural light and built-in closets. The main bath features designer finishes. The fully finished basement is a showstopper: family room with gas fireplace, built-in projector/screen, custom bar and dining space, large rec room, home office (or craft/coffee bar), and a renovated 3-piece bath with walk-in shower. Separate garage entrance leads to a custom mudroom with built-ins, ideal for families or multigenerational living. The private backyard is an entertainers dream with in-ground pool and waterfall, gazebo with cedar detailing, outdoor projector, surround sound, custom fireplace, and built-in outdoor kitchen with covered area, Napoleon BBQ, concrete counters, and full lighting/power. The professionally landscaped yard features extensive interlock, French drain, privacy wall and landscape lighting. Interlock alongside the driveway adds parking and curb appeal. Extras: Newer windows, New sliding doors, custom wood California shutters, upgraded trim, LED pot lights, WiFi outlets/switches, smart sprinkler system, garage loft, insulated garage doors with quiet openers, and a brand-new roof (2025). This turnkey home has it all! (id:62164)
#1006 R1 - 195 Commerce St
Vaughan, Ontario
This is one of the units in a 2 bedroom 2 bathroom apartment, with plenty of sunlight, a private bathroom outside the room, and a shared kitchen and laundry room with roommates. Welcome To the unit at Festival Condos, Perfectly Situated at Hwy7 and Commerce St in Vaughan. Close to Hwy 400 , located steps from Vaughan Metropolitan Subway Station, Entertainment Around this area, Wonderland, IKEA, Costco, Walmart, Cineplex, Goodlife Fitness. (id:62164)
327 Kenilworth Avenue
Toronto, Ontario
Investment Opportunity in one of Toronto's most sought after neighborhoods, The Beaches! Fully renovated detached triplex with desirable assumable mortgage. Secure your investment with this turnkey property in the heart of The Beaches, boasting an assumable 3.5% mortgage until February 2027. This detached triplex offers three spacious units, each renovated with modern amenities and open-concept layout. $8950 per month from the fully rented basement, main, and upper unit. Key features include separate thermostats for heating/cooling, updated mechanicals and electricals, and parking for four vehicles with lane access. Conveniently located, minutes from the Queen East streetcar and surrounded by trendy boutiques, restaurants and shops. Don't miss out on owning this fully renovated, income-generating property in The Beaches! (id:62164)
69 Harrington Crescent
Toronto, Ontario
Nestled within a coveted locale, this meticulously maintained family residence presents an exceptional opportunity for discerning homebuyers. Situated in an established and desirable neighbourhood, the property enjoys close proximity to a full complement of lifestyle amenities.This substantial four-plus-two bedroom backsplit design offers generous living spaces and is conveniently located mere steps from esteemed educational institutions, verdant parklands, and picturesque ravine trails. The home boasts recent professional painting, lending a fresh and inviting ambiance throughout.Featuring the added benefit of three separate entrances, this property provides versatility and potential. Imagine enjoying the elevated outdoor space offered by the balcony accessible from the living room. The separate entry to the basement apartment presents an attractive option for supplementary income or multi-generational living.Inside, abundant storage solutions cater to the needs of a growing family, while elegant hardwood flooring flows throughout the main living areas. The expansive, Hollywood-style eat-in kitchen serves as a central gathering point, perfect for both everyday family meals and entertaining.This distinguished property represents not only an exceptional family home but also a smart investment with income-generating potential. (id:62164)
3706 - 50 Wellesley Street E
Toronto, Ontario
Luxury Condo Located at Yonge/ Wellesley,743 sqft, South Facing Balcony with Panoramic Downtown City and Lake Views. Laminated Floor Throughout.24 hrs Security, Gym, Pool and More. Steps to Subway Station, Ryerson and Toronto University, Restaurants, Shops, Hospitals... (id:62164)
31 Alpine Street
Kawartha Lakes, Ontario
Welcome to your dream lakeside retreat! Nestled at the end of a quiet street, this beautifully updated waterfront home offers serene views, modern comforts, and all the charm of cottage living. Step inside to a bright layout featuring a cozy brick fireplace and large windows framing picturesque views of the water. The kitchen is well-maintained with white cabinetry, plenty of counter space, and direct access to the dining area. Enjoy morning coffee or sunset cocktails in the glass-enclosed sunroom perfect for all seasons with panoramic views of the lake and lush backyard. Outside, relax on the expansive wrap-around upper deck or stroll down to your private shoreline, where you'll find a firepit, dock, and plenty of room for entertaining. The separate double-car garage features a cement floor and its own dedicated electrical panela great space for hobbies, storage, or a potential workshop. Nature lovers will appreciate being just minutes from the Ken Reid Conservation Area, known for its scenic trails, birdwatching, and peaceful boardwalks making this home ideal for those seeking a tranquil lifestyle surrounded by natural beauty. A warm mix of rustic and modern finishes throughout. Whether you're looking for a year-round home or a weekend getaway, 31 Alpine St is the perfect place to unwind, entertain, and soak in the beauty of lakefront living. (id:62164)
150 Long Reach Road
Brighton, Ontario
This extraordinary, newly-built 31-acre estate blends privacy, luxury, sustainability, and natural beauty, offering over 10,000 sqft. of thoughtfully designed indoor/outdoor space. The grand great room features soaring windows that frame breathtaking views of Lake Ontario, rolling hills, and the forest, creating a serene backdrop for gatherings or quiet moments. A stunning fireplace enhances the ambiance, while a 2nd fireplace in the primary suite adds warmth and comfort. With 4+1 bedrooms, 5 bathrooms, and 4 full kitchens plus a kitchenette, including a legal 2-bedroom apartment, this home offers exceptional flexibility for multi-generational living, guests, or rental income. The main kitchen showcases exquisite African Quartz, while the additional kitchens are finished with granite. Oak flooring runs throughout, adding warmth and elegance. A state-of-the-art trickle system with underground holding tanks ensures a continuous supply of purified drinking water. The estate is powered by a 400-amp underground hydro service running to four locations, complemented by a Generac generator for added security. Built to the highest A4 energy efficiency standards, it provides superior insulation and very minimal utility costs. The outdoor living spaces are just as impressive, with expansive porches seamlessly connecting to private fields and wooded trails, creating a tranquil retreat. Minimal light pollution allows for stunning stargazing. A wind turbine and a spring-fed water system enhance sustainability, while a $200K septic system supports large-scale entertaining, making it ideal for hosting events. Just 2km off Highway 401, this secluded haven is only 8 mins from Brighton, 14 mins from Presquile Provincial Park and Lake Ontario, 20 mins from Trenton Memorial Hospital, and under 30 mins to Cobourg. Whether you seek a private sanctuary, an event venue, or a unique investment opportunity, this estate offers unparalleled versatility and an extraordinary lifestyle. (id:62164)
1270 Wintergreen Place
Milton, Ontario
Beautiful Mattamy's End Townhouse Approx. 1540 Sqft, Freshly Painted, Pocket Office On Main Floor,3 Bedrooms, Upgraded Light Fixtures, Zebra Blinds, Laminate In Living & Dining Room, Oak Stairs, Open Concept Eat-In Kitchen , S/S Appl, Back Splash . Master Bedroom Features A Walk-In Closet And 4Pc Ensuite .Main Level Laundry .Quality Upgrades Throughout. (id:62164)
697 Petrolia Road
Toronto, Ontario
Mars Scales is a fully certified manufacturer of Electronic Weighing Scales, Precision Digital Balances, Electronic Bench Scales, Electronic Floor Scales, Load Cells, Weight Indicators and Custom Weighing Systems for wide range of weighing applications in the Laboratory, Industrial and Educational markets.Mars Scales also markets Crane Scales, Counting Scales, Retail Price Computing Scales, and Digital Mini Pocket Scales from other manufacturers.Mars Scales offers over 100 different models of electronic scales and digital balances in capacities from 100g up to 50,000lb/25,000kg.All our Weighing Instruments are high quality, heavy duty, reliable and at low cost. Most orders shipped within 24 hours.Mars Scales is offering Wi-Fi (wireless) and / or Ethernet (cables) data collection from numerous weighing stations via LAN (local area network) into a Host (Office) computer.Mars Scales also markets Analytical and Laboratory Balances, Crane Scales, Counting Scales, Retail Price Computing Scales from other manufacturers.Mars Scales offers Digital Balances in capacities from 100g up to 10kg/22lb. All our Balances and Scales are high quality, heavy duty, reliable and at low cost. Most orders shipped within 24 hours.Mars Scales offers over 50 different models of industrial scales and balances in capacities from 100g up to 40,000Lb/20,000kg.All our Industrial Weighing Scales are high quality, heavy duty, reliable and at low cost. Most orders shipped within 24 hours. Garage Truck Level. Equipment, inventory, business van are included in price. Training will be provided. Mars Scale is regestered and certified by Measurement Canada An Agency of Industry Canada.> (id:62164)
Upper - 233 Beta Street
Toronto, Ontario
This main floor family home in Alderwood for lease offers 3 spacious bedrooms, updated 4-piece bath, dining room kitchen combination with loads of cupboard and counter space, granite counter tops and stainless steel appliances. Ensuite laundry and all utilities are included (heat, hydro, water, central air), parking for 2 cars (tandem). No basement main floor only Sorry no pets or smoking, basement rented separately. (id:62164)
22 - 11801 Derry Road
Milton, Ontario
Located in the heart of Derry Green Business Park in Milton, Milton Gates Business Park is a modern new build industrial condominium. Spread over 4 buildings, this development offers flexible unit options, convenient access and prominent exposure to help your business grow. Building C offers operational efficiency with direct access from Sixth Line, excellent clear height, and proximity to both Milton and Mississauga. Permitted Uses: Banquet facility, storage, research, commercial school, automotive repair shop, office use, veterinary clinics, warehousing, and more! (id:62164)
26 Stevensgate Drive
Ajax, Ontario
Prime location in Ajax - 2 Bedroom Basement Apartment (no parking) situated in a quiet, family-friendly neighborhood, this well-maintained basement apartment offers both comfort and convenience. Featuring a separate entrance and a beautifully landscaped walkway, the unit provides privacy and a welcoming exterior. Inside, enjoy a carpet-free layout with a generous-sized living room, two separate spacious bedrooms, and one full washroom. Located just a 5-minute walk from the Ajax GO Bus Terminal, commuting is a breeze. This home combines peaceful living with easy access to transit and local amenities. (id:62164)
2006 - 8 Charlotte Street
Toronto, Ontario
Welcome to suite 2006 in the exquisite and highly sought after Charlie Condos! Regarded as one of the top condos in the area this wonderful building, the long standing staff & the elegant interior design will make you feel at home the minute you arrive. This is a premium south-east corner unit located on the 20th floor offering 1043sqft of interior space including a primary bedroom w/ ensuite washroom, 2nd bedroom, a shared 4pc washroom, full sized den and 56sqft private balcony. The bright & airy living space features impressive floor-to-ceiling wrap-around windows spread along 2 full walls that provide stunning southeast city and lake views & bring in a ton of natural light. The open concept floorplan & designer kitchen are perfect for entertaining or just simply sitting back, relaxing and taking in the breathtaking views. Beautiful hardwood floors throughout, granite countertops, stainless steel appliances, and an oversized kitchen island are just some of the additional elements that help create such a high level of comfort & elegance. This unit also comes with a conveniently located underground parking space + TWO storage lockers! Amazing central location between King West & the Entertainment District provides you with endless options of top restaurants, bars, patios, cafes, shopping, all neighborhood amenities, easy public transportation and walking distance to Rogers Center, Scotia Bank Arena, Eaton center & queen street shops, Trinity Bellwoods Park, the waterfront and the list goes on... See Feature Sheet for more info. Don't miss out!! (id:62164)
403 - 60 Town Centre Court
Toronto, Ontario
Beautiful Spacious Corner Suite With A Huge Oversized 235 Foot Wrap Around Balcony. 2 Walkouts to Balcony. Bright Sun Filled Suite, Great Monarch Eq2 Building. Steps To 401, T T C Bus Terminal, Scarborough Town Centre Shopping Mall. YMCA, Civic Centre, Supermarket, Wart-Mart, Enjoy The Gym, Mini Theatre, Party Room, Guest Suites, 24 Hour Security/Concierge. Lots Of Upgrades Including Granite Counter Top, Brand New Fridge, Parking $100 per month (id:62164)
9 Montressor Drive
Toronto, Ontario
Luxury Residence On Forested Lot In Coveted St. Andrews. Beautifully Cared For & Stylishly Updated With Contemporary Finishes & Amenities. Soaring Windows Overlooking Lush Gardens & Trees. Elegant Foyer Opens Up To Vast Living Room, Featuring Gas Fireplace W/ Custom Stone Surround, Floor-to-Ceiling Windows, Oak Floors & Crown Moulding. Stately Formal Dining Room W/ Built-In Servery. Oversized Family Room Offers Seamless Indoor-Outdoor Living W/ Walk-Outs To Terrace & Rear Gardens. Gourmet Eat-In Kitchen W/ Updated Granite Countertops, Waterfall Island, Breakfast Area, 3 Pantry Closets & Top Of The Line Appliances. Modern Open Riser Staircase Ascends To Custom-Built Skylight Ceiling. Primary Retreat Enjoys Unparalleled Privacy On Its Own Floor, Complete W/ Loft-Style Sitting Lounge, Vaulted Ceilings, Walk-In Closet W/ Custom Built-Ins, Opulent Dressing Room & Spa-Inspired Ensuite W/ Steam Shower & Jet Tub. 4 Bright & Spacious Bedrooms. Lower Level Features Bar, Built-In Keg Fridge & Temp. Controlled Walk-In Wine Cellar, Fitness Room W/ Cushioned Floors, Recreation Room W/ Walk-Up To Backyard, Laundry Room, Nanny Suite & Ensuite W/ Heated Floors. Highly Sought-After Ravine-Facing Backyard Offers Total Seclusion In Nature W/ Soaring Trees, Mature Hedges, Barbecue-Ready Stone Terrace W/ Retractable Sun Shade, Outdoor Speakers & Landscaped Gardens. Minutes To Top-Rated Schools, Granite Club, Premier Amenities, Transit & Major Highways. (id:62164)
Main - 289 Churchill Avenue
Toronto, Ontario
Bright & Spacious Main Floor Bungalow. 3 Bedrooms, 2 Bathrooms. New Chevron Design Vinyl Flooring. New Laminate In Bedrooms. All New Stainless Steel Appliances. Large Kitchen With Breakfast Bar. Walk To Churchill Ps, Willowdale Ms, Ttc Bus Route, Parks, Trails, Library, Shopping Plaza. Close To Northiew Heights Ss, Yonge Street, & 401. (id:62164)

