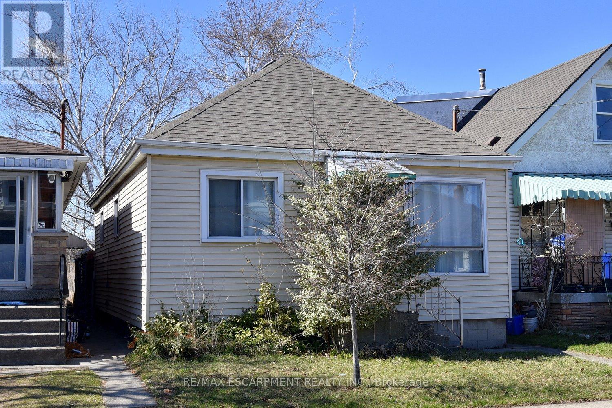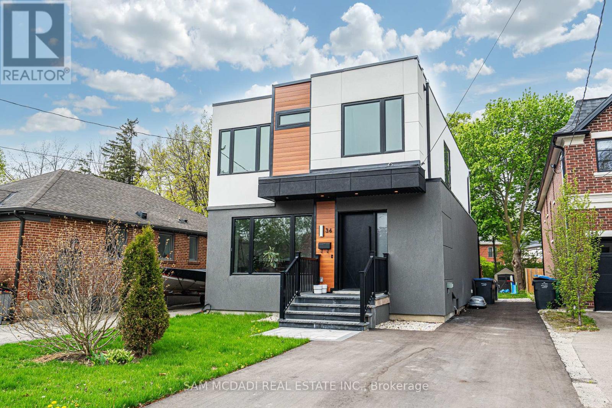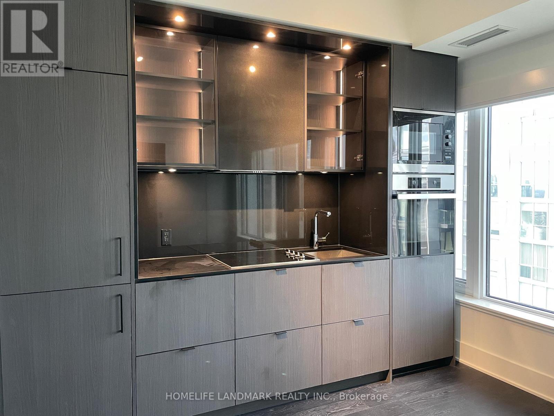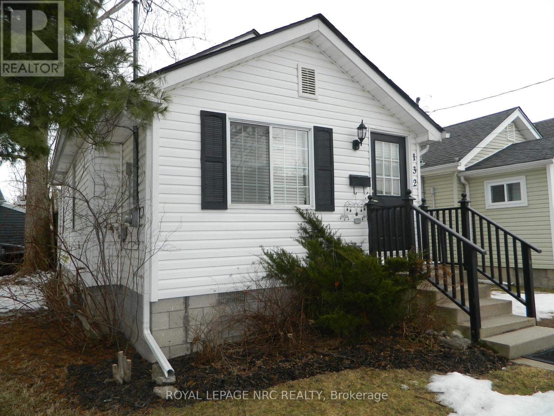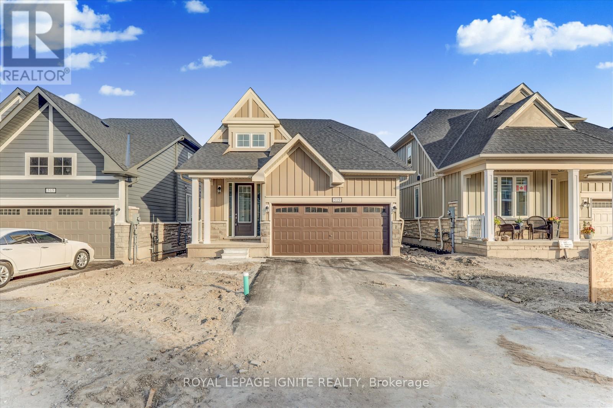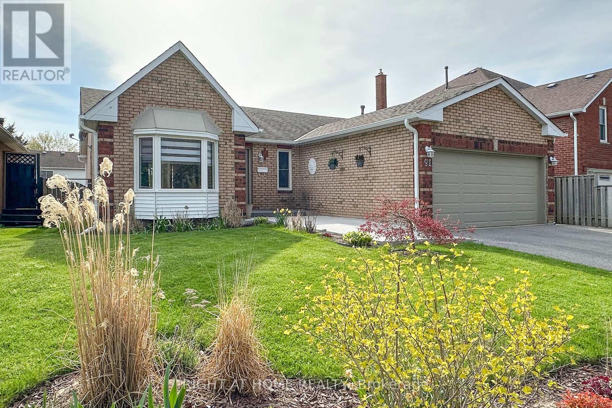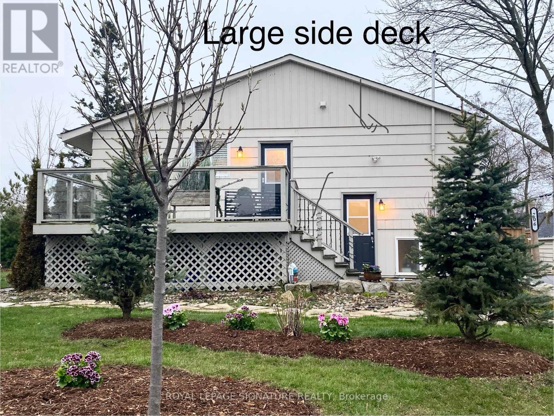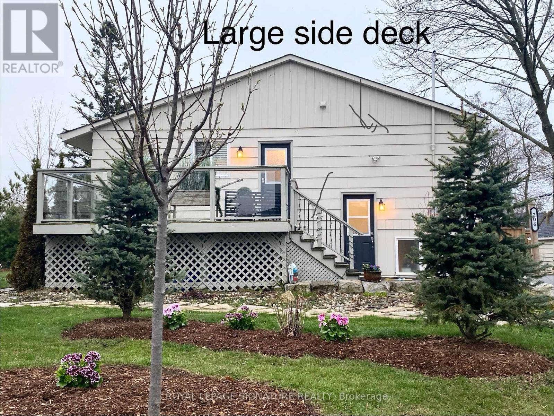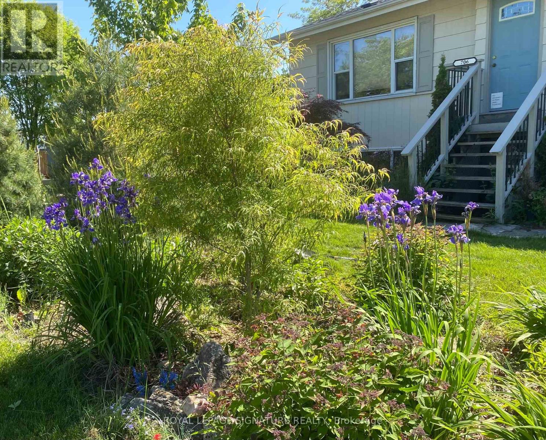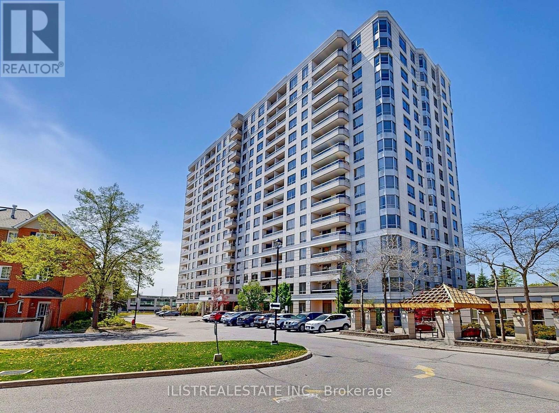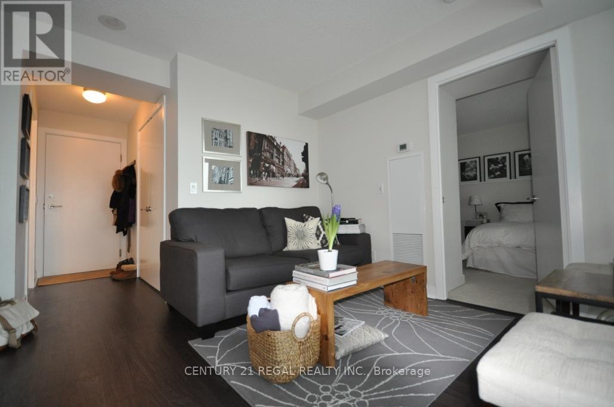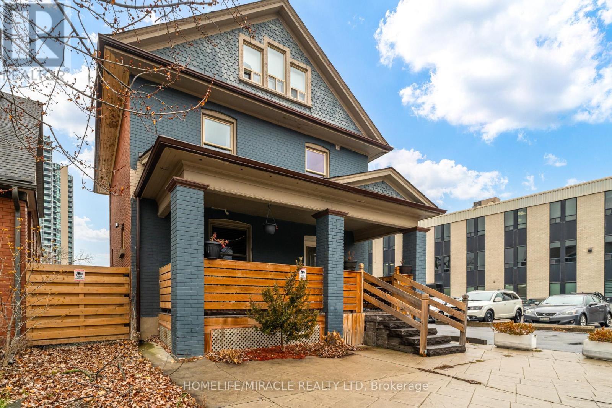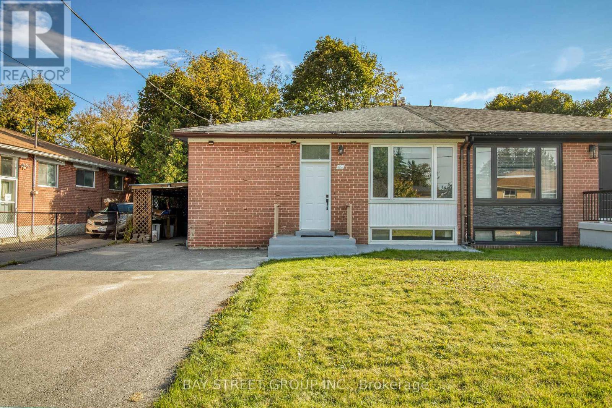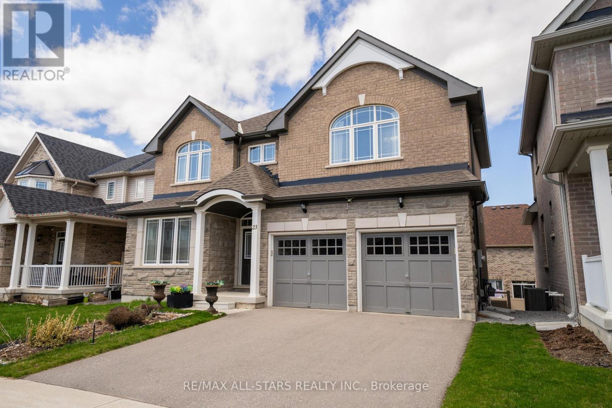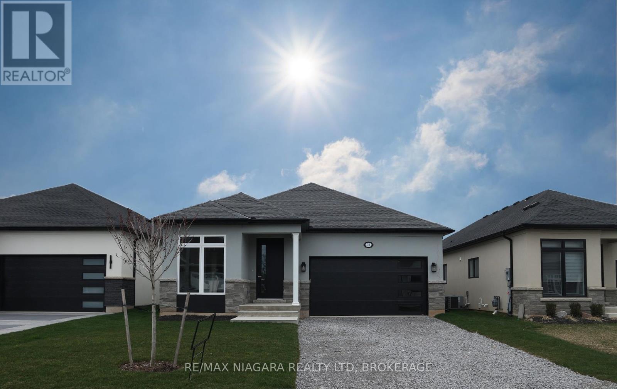We Sell Homes Everywhere
7707 Cortina Crescent
Niagara Falls, Ontario
Welcome to this beautifully maintained 4-level backsplit located in a desirable north Niagara Falls neighbourhood, just minutes from the Thorold Stone exit of the QEW. This spacious 3-bedroom home offers an open-concept main level with vaulted ceilings, seamlessly connecting the living room, dining area, and modern kitchen. The kitchen features stunning quartz countertops, a functional island, stainless steel appliances, and is bathed in natural light thanks to skylight. Step down to the expansive family room, complete with a cozy gas fireplace perfect for entertaining or relaxing evenings. The home also offers convenient inside entry from the attached garage. The fully fenced backyard is ideal for outdoor living, featuring a large deck that spans the entire rear of the home. Bright, stylish, and move-in ready, this home checks all the boxes for comfortable family living in an ideal location. (id:62164)
295 Paling Avenue
Hamilton, Ontario
Welcome to the Homeside neighborhood, this move in ready low maintenance home is a great opportunity for the first time buyer or investor. This very well maintained and updated3-bedroom home offers very convenient access to The Link and QEW , major shopping, schools, parks, recreation, transit, plus a bonus fenced yard and rear alley garage and separate parking, the appliances are included. (id:62164)
1689 Carolyn Road
Mississauga, Ontario
Luxury residence in the desirable East Credit neighbourhood situated on a 87 x 173.25 ft lot behind beautiful wrought iron security gates. This stunning 5+2 bedroom 8 bathroom home boasts unrivalled craftsmanship throughout it's approximately 8,500 square foot interior. As you step through the front foyer, you are met with soaring ceiling heights, a mixture of sophisticated hardwood and tiled floors, an open concept layout for seamless entertainment, and built-in speakers throughout. The chef's gourmet kitchen boasts a large centre island with stunning countertops, built-in appliances, and ample upper and lower cabinetry space. The butler's servery and large pantry combine the kitchen to the spacious dining room perfect for hosting those exclusive private affairs with family and friends. The main level also features prodigious principal rooms, a great size office with solid wood book-case, a main floor laundry room and a 3pc bath. Direct access to your very own private backyard oasis with inground pool via the kitchen/breakfast area. Venture upstairs and into your oversize primary bedroom where you are met with a large walk-in closet and an elegant 5pc ensuite. All bedrooms on this level are conveniently designed with ensuites/semi-ensuites and large closets. Completing this home is the full size basement elevated with a large rec room, a bar, a kitchen, a nanny + guest suite, and ample storage space. Superb opportunity to move into this tight-knit neighbourhood with close proximity to great schools, shopping centres, parks, major highways and more. (id:62164)
36 Maple Avenue N
Mississauga, Ontario
Nestled in the coveted Port Credit community, this 4-bedroom, 5-bathroom residence sits on a deep 149-ft lot, just a stone's throw from charming Port Credit's vibrant waterfront attractions, top-tier dining, boutiques, and top-rated public and private schools! Upon entering, light oak hardwood floors gleam beneath the soft glow of pot lights, while expansive windows flood the space with natural light, creating an airy and inviting atmosphere. The heart of the home reveals itself down the hall. This chef's paradise is outfitted with stainless steel appliances, sleek quartz countertops, and a stylish backsplash that complements the modern aesthetic. A grand center island with waterfall edges provides ample prep space and serves as the perfect spot for casual meals or entertaining. Flowing seamlessly into the combined living and dining areas, the open-concept design connects effortlessly. From the dining area, step out to the private backyard. An ideal space for both family fun and serene relaxation, the deck and spacious yard offer a blank canvas for your vision to come to life. Completing the main floor tour, a private office with a walk-in closet offers the flexibility to convert easily into a guest bedroom. Upstairs, the owner's suite awaits, showcasing an intimate sanctuary with an oversized custom-built closet and an opulent 5-piece ensuite with floating sinks, heated porcelain floors, a sleek glass-enclosed shower, and a freestanding tub. On this level, discover three additional bedrooms, each with generously-sized closets and access to semi-ensuites or a 3-piece ensuite ensuring comfort for the entire family. The lower level is an entertainer's dream, with a spacious rec room, two additional bedrooms, and a 3-piece bath, perfect for movie nights, game days, or multi-generational living. Superb location, just minutes to Lake Ontario, Clarkson/Lorne Park villages, and easy access to downtown Toronto via QEW and the GO Transits. (id:62164)
1037 Caven Street
Mississauga, Ontario
Welcome to sophisticated living at 1037 Caven St, in the vibrant ever-evolving Lakeview neighbourhood. This thoughtfully crafted custom-built semi-detached offers an exceptional blend of modern design and functional versatility, perfect for the most discerning buyer seeking lifestyle and location in one. Step inside to be greeted by a light-filled open-concept main floor, designed to impress with its seamless flow, elegant hardwood floors, and an expansive kitchen outfitted with premium built-in appliances, waterfall quartz counters, and a commanding centre island that anchors the space for everyday living and entertaining alike. The dining and living areas extend naturally, warmed by a statement fireplace and framed by oversized windows that lead out to a private deck. Retreat upstairs to the serene primary suite, elevated with a spa-inspired ensuite and a meticulously designed walk-in closet, while the additional bedrooms are equally generous and bright, offering space for family or guests. The finished lower level brings endless possibilities, complete with a separate entrance, sleek second kitchen, spacious recreation area, and additional bedroom, ideal for multi-generational living or supplementary income. Set in the heart of Lakeview, short commute to the upcoming Lakeview Village waterfront redevelopment, top-rated schools, vibrant parks, nature trails, and downtown Toronto via the QEW. Experience the perfect fusion of luxury, convenience, and investment in one. No detail overlooked! (id:62164)
21 Sir Constantine Drive
Markham, Ontario
Discover refined living in Old Markham Village. This beautifully updated bungalow sits on a quiet corner lot and features a newly renovated kitchen with stainless steel appliances, a built-in Miele steamer, and a kitchen island with breakfast bar. The kitchen offers generous counter space, perfect for preparing meals for the family. Smooth ceilings and new pot lights throughout the kitchen, dining, and living rooms. The main floor also includes two renovated bathrooms, a bright sunroom with floor-to-ceiling windows, and its own laundry set. The finished basement, with a separate entrance, offers a rec room, family room, bedroom, updated 3-piece bath, wine cellar, a second full laundry set and a refrigerator for added convenience. Enjoy a solar-heated in-ground pool, large deck, gazebo, garden shed, second driveway/carport (off Sir Caradoc), and a durable metal roof. A true gem, don't miss it! (id:62164)
2508 - 11 Yorkville Avenue
Toronto, Ontario
Discover the perfect blend of luxury and convenience at 11 YV - ideal for a young professional or student! This brand-new studio offers a stylish, open-concept design, featuring high-end Miele appliances, upgraded bedroom potlights, and top-tier blackout/sheer blinds that combine comfort with sophistication. Enjoy exclusive amenities such as a cutting-edge fitness center, indoor pool, residents' lounge, and 24/7 concierge service. Situated in the heart of Yorkville, one of Toronto's most sought-after neighborhoods, you'll be just steps away from high-end shopping, acclaimed restaurants, transit options, and cultural landmarks. (id:62164)
132 Albert Street
Fort Erie, Ontario
LOOKING FOR A CUTE AFFORDABLE 2 BEDROOM HOME? LOCATED IN A NEIGHBOURHOOD CLOSE TO BEAUTIFUL NEW PARK, AS WELL AS THE FRIENDSHIP WALKING TRAIL ALONG LAKE ERIE AND NIAGARA RIVER. THIS HOME HAS OPEN CONCEPT LIVING ROOM & KITCHEN; 2 BEDROOMS AND A 4 PIECE BATHROOM . WALK OUT THE BACK DOOR ONTO A LARGE DECK INTO A FULLY FENCED YARD WITH GARDEN SHED. GREAT FOR SAFETY OF YOUR CHILD OR PETS. ALSO HAS A CONVENIENT STORE LESS THAN A BLOCK AWAY. SELLER HAS HAD AN UPDATED GAS WALL FURNACE UNIT INSTALLED 2023. VAULTED CEILING IN LIVINGROOM WITH ADDED ATTIC SPACE FOR STORAGE AS WELL. (id:62164)
519 Hudson Crescent
Midland, Ontario
Welcome to 519 Hudson Crescent, a stunning brand-new home located in the heart of Bayport Village, Midland nestled in a pristine natural setting along the shores of beautiful Georgian Bay. This is a rare opportunity to own a home as breathtaking as its surroundings. Just 90 minutes from Toronto, Bayport Village offers a once-in-a-lifetime chance to live in one of Canada's most picturesque recreational areas. This spectacular bungaloft features:4 Bedrooms & 4 Bathrooms, Gleaming hardwood floors on the main level, Elegant oak staircase, Upgraded kitchen with quartz countertops, Soaring ceilings in the great room, Spacious lookout basement with rough-ins for a bathroom and central vacuum. Enjoy the lifestyle that comes with being just steps from the Bayport Yachting Centre, a full-service marina with slips for over 700 boats. Not a boater? Take a relaxing stroll along the boardwalk or unwind on the docks, surrounded by the serenity of the bay. Don't miss out on this incredible opportunity to live in a home that blends luxury, comfort, and nature. (id:62164)
62 Florence Street
Hamilton, Ontario
Beautiful Semi-Detached Bungalow with 3 bedrooms and 2 FULL washrooms. BIGGER AND BRIGHTER THAN IT LOOKS FROM OUTSIDE! NEW ROOF & SKYLIGHTS 2012. Upgraded kitchen with double stove wall insert! Come check out all the upgrades that make this house perfect! This family home is in a quiet area and is in walking distance to parks and other amenities! Being minutes off the highways puts this home in a desirable location. (id:62164)
91 Foster Creek Drive N
Clarington, Ontario
Newcastle's Beautiful 3 + 2 Bedroom Bungalow, Freshly Painted Throughout, Has It All. Kitchen Boasts Quartz Countertops, Undermount Dble Sink, Vinyl Flooring Open Concept Into Family Room With Mantle & Gas Fireplace And Walkout To A Deck. Livingroom And Dining Room Have Large Bay Window & Lge Window In Separate Dining Room With Wood Floors Thruout. Big Primary Bedroom Has A Lge Walk-In Closet and 4pc Ensuite With Jacuzzi Tub. Mirrored Closet In The 3rd Bedroom. The Huge L-Shaped Rec Room (9.32 meters) Is Finished And Ready To Be A Family's Fun Spot, A Wet Bar With Fridge and Double Sink And An Egress Window Add To The Possibility Of This Fun Rec Room. The 4th And 5th Bedrooms And A 3 Pce Bath Round Out This Amazing Home In Newcastle. Open House Sun June 14th 1-4pm. Come And See This Beauty!!!!! (id:62164)
813 - 19 Four Winds Drive
Toronto, Ontario
Stunning, Fully Renovated 2 Bedroom 1 Washroom Condo Boasting Just Under 1000 Sq Ft Of Bright, Stylish Living Space. Thoughtfully Designed With A Modern Open Concept Layout, The Kitchen Seamlessly Integrates Into The Dining And Sunken Living Area, Featuring Sleek Quartz Countertops, Contemporary Cabinetry, Recently Purchased Stainless Steel Appliances, Elegant Pot Lights, And Modern Light Fixtures. A Beautiful Custom Accent Wall Enhances The Dining And Living Area, Adding Character And Sophistication. The Entire Unit Has Been Freshly Painted And Features Solid Interior Doors, Rich Hardwood Flooring, A Renovated Bathroom, And A Spacious Balcony Off The Living Room. This Sun-Filled Condo Is Designed To Impress, With Natural Light Pouring Into Every Corner. Includes Ensuite Laundry, 1 Parking Spot, And 1 Locker For Your Convenience. Located In A Well-Maintained Building Packed With Exceptional Amenities Including An Indoor Pool, Sauna, Gym, Yoga Studio, Squash Courts, Basketball Court, And An On-Site Daycare Centre. Just Steps From Finch West Subway Station, York University, Walmart, Schools, Restaurants, Shopping, And More. Easy Access To Highways 400, 401, And 407.A Perfect Fit For First-Time Buyers, Professionals, Families, Or Savvy Investors Seeking A Move-In Ready Home In A Vibrant, Transit-Connected Community. (id:62164)
Upper - 706 Annland Street
Pickering, Ontario
INCLUDED, Bright * 9' ceilings and large windows* BEDROOM/Bath newly painted, new flooring. Lower Level with separate entrance offers spacious Principle Living Area, With Eat-In Kitchen, Walks Out To patio and private side yard. Newly painted BRIGHT Kitchen And Laundry Brilliant Neighbourhood in desired Bay Ridges, great for biking and hiking. Walking distance to beaches,Waterfront Trail. Steps To GO, Bus route, Minutes To Coffee Shops,Restaurants, Supermarket, Banks and Pickering Town Centre (id:62164)
Lower - 706 Annland Street
Pickering, Ontario
FURNISHED (partial or full) Lower level home for lease. UTILITIESINCLUDED, Bright * 9' ceilings and large windows* . Oversized BEDROOM/one 4pc Bath, newly painted, new flooring. Lower Level with separateentrance offers spacious Principle Living Area, With Eat-In Kitchen,Walks Out To patio and private side yard. Newly painted BRIGHT RecRoom, Kitchen And Laundry . Brilliant Neighbourhood in desired BayRidges, great for biking and hiking. Walking distance to beaches,Waterfront Trail. Steps To GO, Bus route, Minutes To Coffee Shops,Restaurants, Supermarket, Banks and Pickering Town CentreThis house is leasing with existing furnitures. **EXTRAS** Main: Stove,Fridge, Dishwasher, Bsmt: B/I Appl (Cooktop, Fridge, Oven & Microwave,Dishwasher), Washer & Dryer. All Elfs & Window Coverings. New furnacewith heat pump for Heating & Cooling System.Non-smoker, No Pets preferred. Detailed Up-To-Date Equifax CreditReport W/Score, Rental Application, Employment Letter W/Salary, RecentPay Stub, Photo ID. Ref. offers will only be reviewed with supportingDocuments. Pleases provide at least 24 hours irrevocable as perlandlord. (id:62164)
706 Annland Street
Pickering, Ontario
Home for lease. UTILITIES INCLUDED, Bright * 9' ceilings and large windows* . Oversized BEDROOM/ Bath, newly painted, new flooring. Lower Level with separate entrance offers spacious Principle Living Area, With Eat-In Kitchen,Walks Out To patio and private side yard. Newly painted BRIGHT Home 2 Kitchen And Laundry . Brilliant Neighbourhood in desired Bay Ridges, great for biking and hiking. Walking distance to beaches,Waterfront Trail. Steps To GO, Bus route, Minutes To Coffee Shops,Restaurants, Supermarket, Banks and Pickering Town Centre (id:62164)
1216 - 1000 The Esplanade N
Pickering, Ontario
Welcome to The Millennium by Tridel at Discovery Place one of Pickerings most sought-after buildings in an unbeatable location! This spacious and well-appointed 1-bedroom, 1-bathroom suite offers approximately 700 sq ft of comfortable living space. Featuring a family-sized eat-in kitchen with built-in appliances, this upgraded unit also includes a combined living and dining area large enough to accommodate a full dining table and serving cabinet. The generously sized bedroom includes a walk-in closet, and theres a full 4-piece bathroom, in-suite laundry, one owned underground parking space. All-inclusive maintenance fees cover Rogers high-speed internet, Ignite cable TV, heat, hydro, water, central air, building insurance, and common elements. This exceptionally maintained and modern building offers an outstanding array of amenities including a party room with kitchenette, entertainment room for cards and board games, billiards and ping pong room, library, change rooms with saunas, a full fitness centre, outdoor pool, patio with BBQ facilities, a car wash station, bike storage, 24/7 gated security, and ample visitor parking.Situated in the heart of Pickering, you are just steps from Pickering Town Centre, medical offices, Superstore, and across the street from parks, the library, and the recreation centre. Only minutes to the 401, GO Train, SmartCentres shopping, and a short drive down Liverpool Road to the lakefront, trails, and marina. This is a fabulous opportunity to live in a vibrant, amenity-rich community. Dont miss the link with the photo gallery, walk-through, and slideshow! (id:62164)
401 - 100 Western Battery Road
Toronto, Ontario
Live your best life in Liberty at Vibe Condos! Welcome to this stylish and sun-filled 1-bedroom condo for lease in Vibe at Liberty Village perfect for young professionals looking for modern comfort, convenience, and community in one of Torontos trendiest neighbourhoods. This smartly laid-out unit offers an open-concept living space plus a generous 125 sq ft large private terrace with east-facing sunrise views your morning coffee just got an upgrade. Features include laminate flooring, granite countertops, stainless steel appliances, a breakfast bar, pantry, ensuite laundry, and individually controlled heating and cooling for year-round comfort. Also included: 1 parking spot and 1 locker for added convenience. The building is designed for the active live/work lifestyle, with access to exclusive Vibe Club amenities (like a furnished meeting room), plus shared access to Battery Park and Zip Club facilities. Enjoy a fitness centre, indoor pool & whirlpool, steam rooms, yoga studio, theatre room, cyber lounge, sports lounge, and 24/7 concierge/security. Located in the heart of Liberty Village, you'll be steps away from cafes, restaurants, shops, fitness studios, and all the energy of downtown Toronto. You're walking distance to Queen West, the Waterfront, and the Entertainment District, with TTC options nearby and the Gardiner only minutes away. This unit checks all the boxes: location, lifestyle, and layout. Book your showing today and get ready to live where the city comes alive. (id:62164)
45 Culture Crescent
Brampton, Ontario
Welcome to this beautifully maintained 4-bedroom, 3-bathroom detached home offering the perfect blend of space, comfort, and lifestyle. This is the one you've been waiting for! Featuring hardwood flooring on the main level, Separate living/dining and family room with a fireplace and a functional layout with room for the whole family. Eat in kitchen with stainless steel appliances & granite countertop that walks out to your very own backyard oasis complete with a saltwater inground pool, hot tub, and a landscaped pie-shaped lot ideal for entertaining and relaxing. Upstairs, you'll find 4 cozy oversized bedrooms, including a spacious primary suite complete with renovated 4pc ensuite with heated floors and walk-in closet. Second floor common bathroom is also renovated with standing shower. Located just minutes from public transit, community parks, and schools, this home is nestled in a family-friendly neighbourhood that checks all the boxes. convenient main floor laundry. The basement is unfinished with a cold cellar. (id:62164)
8 Mill Street
Brampton, Ontario
Welcome to 8 Mill St N, a rare investment opportunity in the heart of Downtown Brampton! This versatile multiplex property features Three separate units, with two currently leased and One vacant, offering the flexibility to live in one unit while generating passive income from the others. Ideally situated within walking distance to public transportation, schools, and shopping centers, and just minutes from major highways, this property boasts an unbeatable location. Surrounded by billion-dollar developments and condo projects, the area is rapidly growing, making this a prime opportunity for future appreciation. Whether you're an investor or looking for a home that can also provide rental income, this rarely offered property is full of potential and not to be missed! (id:62164)
65 Davis Road
Aurora, Ontario
Best Opportunity To The First Home Buyer Or Investors,3 Self-Contained Units, Upgraded Spacious 4 Bedrooms with Two Bathrooms on Ground floor. 2 X 1 Bedroom Basement In-Law Suites, pot lights throughout the whole house, Large Above Grade Windows And Separate Side Entrance. POTENTIAL RENTAL INCOMEs, Move-In Or Rent! Private Laundry Room For Main Level And Shared Laundry Room In Basement. No House on back side. Very Stable Neighborhood, Step To Yonge St. Transit, Top Schools(Regency Acres P.S, G.W.William S.S, Cardinal Carter S.S), Parks (id:62164)
13415 Mccowan Road
Whitchurch-Stouffville, Ontario
Nestled on 1.06acres this stunning 160 year-old storybook home offers over 3000 square feet of timeless charm. With its grand living room, cozy family room, formal dining room and enclosed front porches, this home offers a blend of classic elegance with modern comforts. Featuring 6 spacious bedrooms and 3 bathrooms, there is ample space for any size family to thrive and grow. Originally built in 1865 this home once served as a local general store in years gone past; ensuring this property is brimming with historical character. Enjoy peaceful views of a serene pond across the road while relaxing in the fully screened in front porch. Or try your hand at growing your own flowers or vegetables in the spacious backyard of this amazing home.This home is a beautifully preserved piece of the past, ready to become the backdrop for your next chapter. (id:62164)
23 Terrell Avenue
Georgina, Ontario
Stunning Family Home in Coveted Simcoe Landing - Walk to Lake Simcoe! This move-in ready home is located in one of Georginas most sought after communities. Nestled on a premium lot with a walkout basement, this stunning Laguna Model offers over 2,500 square feet of beautifully upgraded living space, designed for both comfort and style. The bright, open concept layout features an upgraded chef's kitchen with modern finishes, quartz countertops, a large center island, and a sunlit breakfast area. The kitchen flows seamlessly into the spacious living area, creating the perfect space for entertaining and everyday living. A separate formal dining room or home office provides versatility to suit your lifestyle. The luxurious primary suite is a private retreat with a spa like five-piece ensuite, featuring a frameless glass shower, double sinks, quartz countertops, and a generous walk-in closet. The additional bedrooms boast elegant hardwood floors and convenient semi-ensuite access. The walkout basement, already roughed in for a future bathroom, offers endless potential for customization. Outside, the fully enclosed backyard is secured with an upgraded, durable vinyl fence for added privacy. Additional highlights include a double car garage with direct home access, as well as a prime location just minutes from Highway 404, the new MURC Recreational Centre, top-rated schools, and shopping. This home offers the perfect blend of modern elegance, family-friendly design, and unbeatable convenience. Schedule your private showing today. (id:62164)
21 Sunrise Court N
Fort Erie, Ontario
Introducing 21 Sunrise Court North, a stunning new custom bungalow designed exclusively for The Oaks at Six Mile Creek in Ridgeway, and built by Niagara's award-winning Blythwood Homes. This thoughtfully crafted Balsam model offers 2,830 sq. ft. of elegant living space, featuring 4 bedrooms, 4 bathrooms, and bright, open-concept spaces designed for both entertaining and relaxation. Sophisticated design and finishes define this home, including vaulted ceilings, a spacious primary bedroom retreat featuring a 3-piece ensuite with ceramic shower and double walk-in closets, and a chef-inspired kitchen with a large island, quartz countertops, breakfast bar, and cozy nook. The great room's gas fireplace creates an inviting atmosphere, with patio doors leading to an 18'6" x 10' covered terrace, perfect for outdoor enjoyment. The full-height finished basement features extra-large windows, offering a private and comfortable space for family or guests. This level includes two additional bedrooms, two full bathrooms, an expansive rec room, and multiple storage areas. Exterior features include beautifully landscaped planting beds with mulch at the front, a fully sodded front and rear yard, a poured concrete front walkway, and a double-wide gravel driveway leading to a spacious 2-car garage. Situated in a prime location, this home is within walking distance to Downtown Ridgeway's vibrant shops, restaurants, the weekly Farmers Market (May-October), and community events. The 26km Friendship Trail - ideal for walking, running, and cycling - is just steps away, while Crystal Beach's white sand shores and Lake Erie's waterfront attractions are only a short drive. Plus, with the QEW and Peace Bridge to the USA just 15 minutes away, this home offers the perfect balance of tranquility and accessibility. Don't miss the opportunity to own a brand-new luxury home in one of Ridgeway's most desirable communities! (id:62164)
2468 Cockshutt Road S
Norfolk, Ontario
Beautiful, spacious, custom, all brick/stone bung w/almost 3000 sq ft of living space on main. Perfect size lot .72 of an acre, nestled between city life of Brantford/403 & beach town of Port Dover. Enjoy fresh air, lack of neighbours & numerous fruit/veggie/egg stands. The perfect size b/y is fenced and pool ready! This gorgeous home will check all boxes w/ 10' ceilings on main fl and 8' solid doors, 3 beds, 2 full baths (heated floors) and powder rm. The sun quenched office is conveniently located by the front door and there is a sep dining rm. The kitchen is a showstopper with custom cabinetry, a huge island with a modern workstation sink, and plenty of seating space. The 36" gas range will please all of the chef's in the family and the separate serving /prep area will thrill the entertainers. The main floor has an abundance of closet/storage space. Primary bed is nestled towards the back of the home, filled w/ natural light, custom closet cabinetry & a designer ensuite w/ heated floors. The basement has an additional 2550 of finished living space including 2 additional oversized bedrooms, a full bathroom (heated floors) and a massive great room w/ roughed in bar. The basement has 2 lbs spray foam, a cold storage, & more closet space. W/ 9' ceilings & lg windows you will never want to leave! The attached 4 car garage has inside access, insulated, car charger & natural light. The detached garage is an additional 1100 sq ft of space ready for whatever your heart desires - a dedicated 100 amp, 1-1/4" gas line, water line, roughed in bath/heated floors! It can easily be converted into another living space and/or the workshop of your dreams! The list of features of this home will surpass your I wants including a whole house 100 amp b/u generator, gas line for bbq. Waterford is a quaint town w/ a large sense of community, great schools and a spectacular Pumpkin Fest. It's the perfect distance away from the hustle and bustle of the city. (id:62164)


