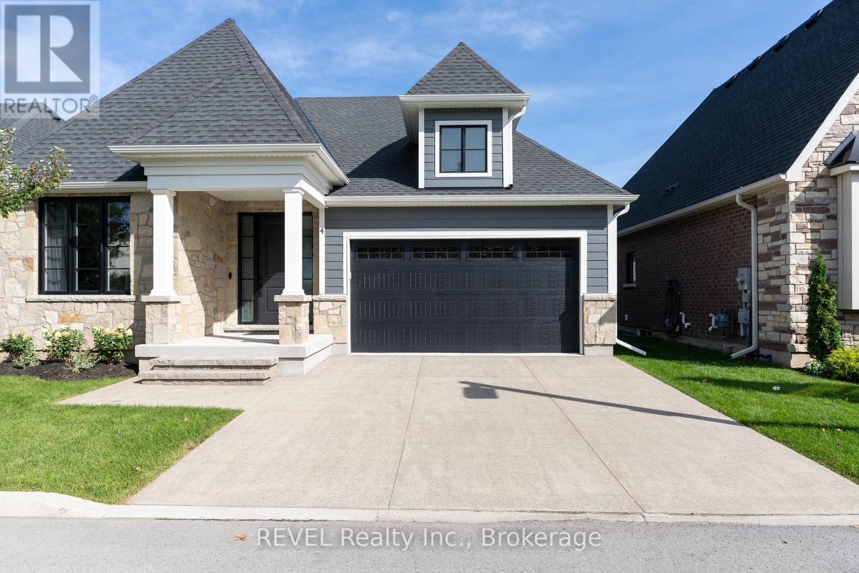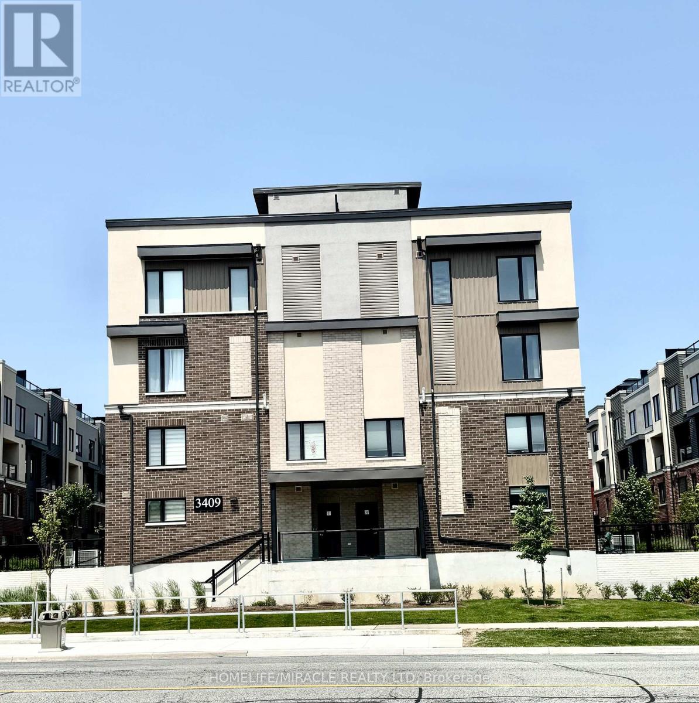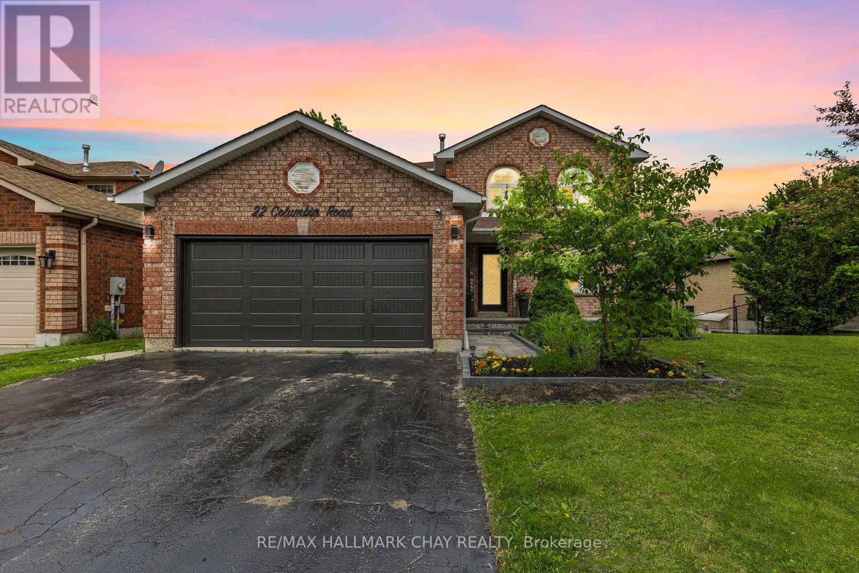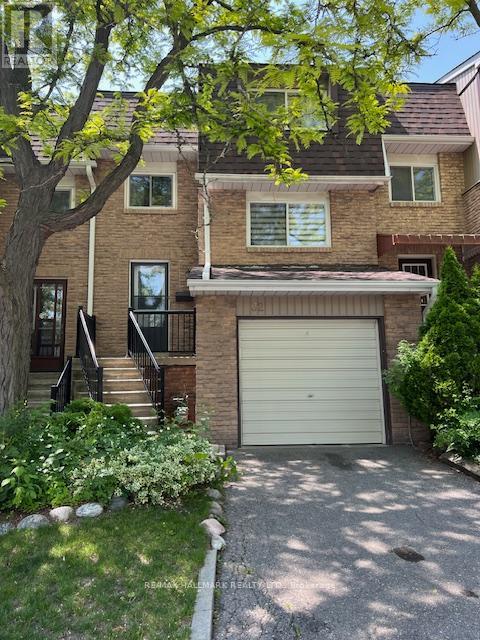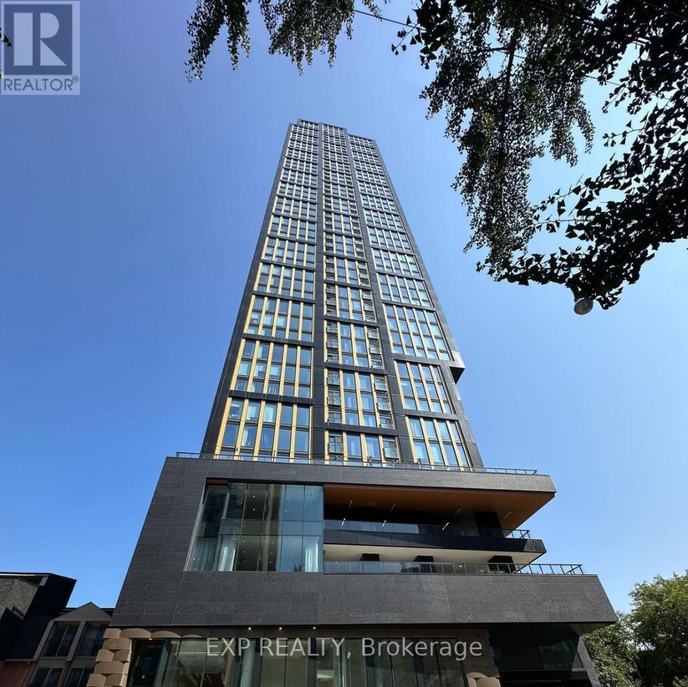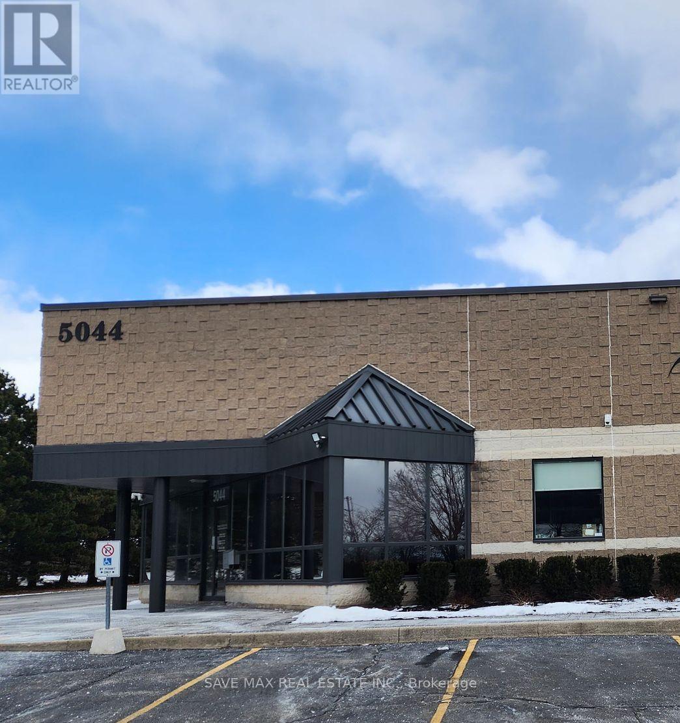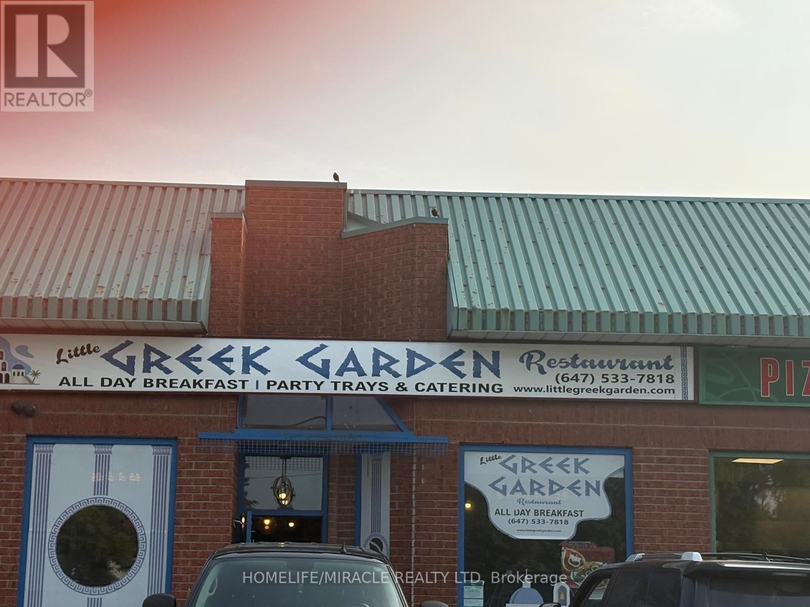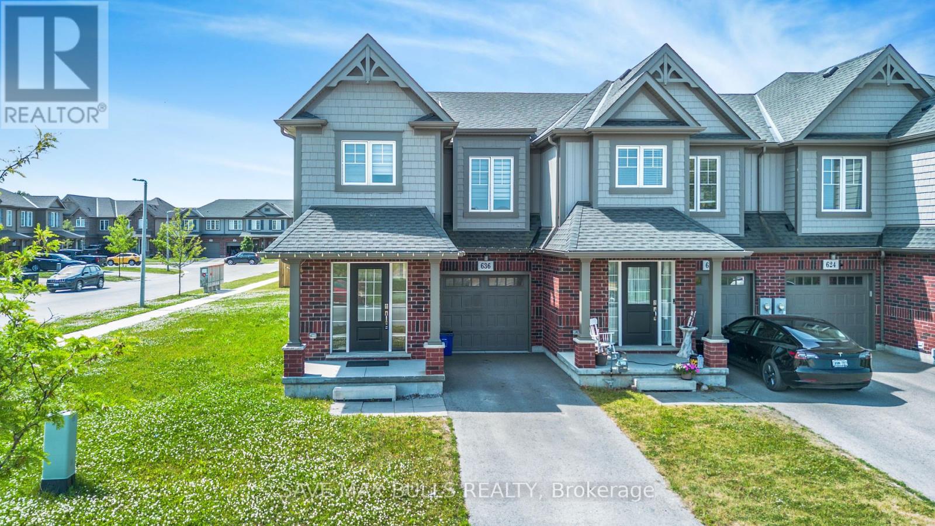We Sell Homes Everywhere
1506 - 501 Yonge Street
Toronto, Ontario
This newer bright and spacious studio unit in Teahouse Condos, features floor to ceiling windows, hardwood and ceramic floors, wall mounted murphy bed included, lifts up when not in use. Steps to Wellesley & College Subway Station. Minutes walk to U OF T, TMU, Ryerson University, Toronto General Hospital , shopping, banking and much more. Building includes 24 HR concierge, fitness lounge, tea room, yoga room. (id:62164)
4 - 1849 Four Mile Creek Road
Niagara-On-The-Lake, Ontario
Welcome to your dream home in picturesque Niagara-on-the-Lake! Built in 2021, this stunning bungalow beautifully combines modern luxury with serene surroundings. The airy main floor is designed for relaxation and entertaining, with a beautiful view of the vineyard directly out your back door, tons of natural light, and sleek kitchen with quartz counters, SS appliances and backsplash, ample counter space, and 6ft island. Featuring 2 spacious bedrooms with beautifully designed feature walls, and 2 full bathrooms upstairs. The partially finished basement includes an extra bedroom, bathroom, and versatile rec room - ideal for movie nights or a cozy home officealong with plenty of storage space and potential for further development. Backing onto a picturesque vineyard, you can savor breathtaking views and the tranquility of vineyard life right from your backyard. This property isnt just a residence; its a lifestyle, allowing you to enjoy local wines, explore nearby shops, and experience the natural beauty of the region. (id:62164)
36 - 3409 Ridgeway Drive
Mississauga, Ontario
Welcome to The Way Condos by Sorbara, located in the highly desirable South Erin Mills! This nearly brand-new 2-bedroom, 3 washrooms condo apartment features low maintenance fees, making it ideal for first-time buyers or investors. Enjoy the convenience of being close to major highways, 5 mins to the famous Ridgeway Plaza, public transportation, Costco, Walmart, Home Depot, Canadian Tire, restaurants, coffee shops, gyms, and more. The condo boasts a Gourmet kitchen with S/S appliances, Quartz countertops, A Dedicated HVAC System with A Tankless Water Heater that provides Comfort And Energy Efficiency, open-concept living, ensuite laundry, and includes one owned underground parking spot. Don't miss this opportunity! (id:62164)
22 Columbia Road
Barrie, Ontario
Stunning Updated 4+1 Bedroom Home Backing onto Serene Green Space in Desirable Holly Area. MAIN LEVEL: Newly renovated kitchen, SS Appliances, stunning quartz countertops & matching backsplash. 2 pc guest bathroom. New hardwood and tile floors throughout main floor and upstairs. New vanities & light fixtures. Open concept design perfect for family gatherings flows seamlessly into dining, living room, & the family room with a gas fireplace leads to the upper deck, offering breathtaking views of the private backyard and lush green space beyond, with no homes behind. UPPER LEVEL: 4 bedrooms with new remote fans & lighting, generous master suite has walk in closet & ensuite bath. Upstairs includes a second 4 pc bath with new vinyl wall and convenient second floor laundry. A skylight brightens the hallways and stairs. BASEMENT: Fully finished basement offers abundant possibilities with it's spacious layout as a teenager retreat, a recreation room or In-law suite. It features a kitchen area, separate bedroom, bathroom, laundry and living area with a second fireplace. The basement walks out to a covered deck, extending the living space even further. EXTERIOR: fully fenced (pool sized) backyard with 2 sheds for extra storage, stone steps leading down the side of the house. New interlock for front porch & walkway. This home is a rare find, offering both elegance and practicality in a prime location. Don't miss the chance to make it yours. (id:62164)
145 Sailors Landing
Clarington, Ontario
Get Ready To Be Impressed!!! Welcome To Paradise! 145 Sailors Landing In Beautiful & Vibrant Bowmanville! Situated Steps Away From Lake Ontarios Water Front! Enjoy The Breathtaking Views & The Endless Refreshing Lake Breeze Along With The Tranquil Lakeside Living, While The Must-Have Urban Amenities Are Just A Short Distance Away, With An Easy Commute To Toronto & Just Minutes To Hwy 401, Shopping, Dining, Trails, Parks, Splash Pad And Marina. This Gorgeous 2 Year-New, 2 Storey, 1,326 Sqft, 3 Bdrm & 3 Bath Townhome Is Tastefully Upgraded Top To Bottom & Features Sun-Filled Open Concept Living/Dining Space W/Electric Fireplace, TV Media Entertainment Center And A Walkout To A Fully Fenced And Beautifully Landscaped Backyard. A Stunning Gourmet Kitchen W/Quartz Countertops, Backsplash, Newer SS Appliances And A Large Island. Stained Staircase W/Iron Pickets Leads You Up To Spacious Primary Bdrm W/5 Pc Ensuite Upgraded Full Bath & A Huge W/I Closet. The Two Additional Bright & Generously-Sized Bdrms Offer Large Windows And Closets. Additional Upgraded & Modern Full Bath, Laundry Room On 2nd Flr. Hardwood Flrs, Pot Lights & California Shutters Thru-Out. Stylish Light Fixtures, Cozy Gazebo Ideal For Family Gathering, Relaxation & Entertainment, & Much More! (id:62164)
75 - 400 Bloor Street
Mississauga, Ontario
Beautiful 3 bedroom split level townhome features 12' cathedral ceiling in living room with a picturesque window/walk-out to a serene patio + garden oasis, complimented by a raised separate open concept dining room an entertainers delight! Extensively renovated t/o all solid wood 4-panel shaker-style doors w metal hardware crown moulding pot lights smooth ceiling finish all broadloom + parquet replaced slate accent wall with solid wood beam mantle + wrought iron railings in dining room. Kitchen complete with stainless steel appliances, soft close cabinetry, porcelain tiling + excess storage unit. Enjoy a king-sized primary bedroom spanning entire width of home with California closets. Bathrooms updated with deep soaker tub + porcelain 1-piece sink/countertop in main. Recreation room has noise dampening insulation + is wired for surround sound. Minutes to QEW/403/410/401 hwys, Square One, restaurants, shopping, parks + walking trails. *Maintenance fee include Rogers Xfinity high-speed internet + TV with Crave + HBO. Use of heated outdoor swimming pool, children's playground.* (id:62164)
74 Lander Crescent
Vaughan, Ontario
Experience the perfect combination of comfort and convenience in this charming freehold townhome, ideal for first-time buyers and investors. Situated in the prestigious Thornhill Woods community, you'll have easy access to public transit, parks, trails, top-rated schools, the North Thornhill Community Centre, shopping, and Highways 7 and 407. Inside, you'll find a bright, functional layout with 3+1 spacious bedrooms, 3+1 bathrooms, and newly refreshed kitchen and hardwood flooring. The fenced yard is perfect for outdoor enjoyment, and the property includes 3 parking spaces for your convenience. Meticulously maintained by its owner, this home is ready for you to move in. All that's left is for you to personalize it! (id:62164)
14 Azimuth Lane
Whitchurch-Stouffville, Ontario
**Please book showing with your Realtor/Agent, Listing Agent Represents Landlord Only** Calling for AAAA Tenants! **New Hardwood Staircase to 2/F in 2024; New Laminate Flooring Throughout 2/F in 2024!** A Beautiful Townhouse in a Convenient Location with Bright & Spacious layout!! Hardwood Flooring On The Ground Level; Open Concept Kitchen With Walkout To Large Deck; Indoor Direct Access to Garage; Master Bedroom With Ensuite & Walk-In Closet. Finished Basement With Rec Room with One Extra Room For Guest plus separate storage room. Quiet Street, Close To Parks, School, Go Station, Shopping, Supermarket, Restaurants, Plaza & Community Centre Community Centre. (id:62164)
2504 - 770 Bay Street
Toronto, Ontario
Discover exceptional city living at 770 Bay Street, with this immaculate 1-bedroom plus den unit, including a dedicated parking space and FOUR lockers! Perched on the 25th, this top-floor gem offers breathtaking views and an abundance of natural light thanks to its floor-to-ceiling windows. The unit boasts laminate flooring throughout and a stunning kitchen featuring granite countertops and top-of-the-line appliances, perfect for any home chef. The spacious bedroom is a true sanctuary with its own floor-to-ceiling windows and a wall-to-wall mirrored closet, providing ample storage. The den with its large wardrobe is ideal for working from home. This unit is meticulously maintained, ready for you to move in and enjoy. Beyond your front door, 770 Bay Street offers an array of top-notch amenities designed to enhance your lifestyle. Stay active in the well-equipped exercise room, unwind in the pool or sauna, or entertain guests in the media room or party room. The building also provides concierge service, guest suites for visitors, and visitor parking. The crown jewel is the exceptional rooftop terrace, complete with outdoor tables, BBQ facilities, deck chairs, and incredible panoramic city views perfect for summer evenings and entertaining. The location is truly unbeatable! Ideally situated, you'll be steps away from transit options, making commuting a breeze. Explore a vibrant neighbourhood brimming with an array of shops, cafes, and restaurants, offering endless dining and entertainment possibilities right at your doorstep. Don't miss this opportunity to buy a truly remarkable unit in one of Toronto's most sought-after buildings! (id:62164)
Ph17e - 36 Lisgar Street
Toronto, Ontario
Welcome to this bright, fully renovated 2-bedroom, 2-bathroom modern Penhouse unit located in the heart of the vibrant Queen Street West Village. Featuring an open-concept layout, the second bedroom enclosed with a stylish glass wall is ideal for use as a home office while maintaining a connection to the living space. Unobstructive East view. Expansive balcony and floor-to-ceiling windows provide an abundance of natural light. TTC nearby, and surrounded by grocery, restaurants and shops. (id:62164)
1402 - 20 Richardson Street
Toronto, Ontario
Lighthouse East Tower! Daniels' Steps To Lake! Parking And Locker Incl, Large Bedroom With 2 Baths, Next To Loblaws, The Gardner, Sugar Beach. Easy Access To Ttc. Island Ferry And Union Station.A Walk Or Drive To St. Lawrence Market And The Distillery District. Building Amenities Include A Fitness Centre, Theatre, Arts & Crafts Studio, Garden Prep Studio, Tennis/Basketball Court, And Gardening Plots. Fantastic Opportunity To Be By The Waterfront. (id:62164)
2504 - 770 Bay Street
Toronto, Ontario
Discover exceptional city living at 770 Bay Street, with this immaculate, fully furnished 1-bedroom plus den unit for lease! Perched on the 25th floor, this top-floor gem offers breathtaking views and an abundance of natural light thanks to its floor-to-ceiling windows. The unit boasts laminate flooring throughout and a stunning kitchen featuring granite countertops and top-of-the-line appliances, perfect for any home chef. The spacious bedroom is a true sanctuary with its own floor-to-ceiling windows and a wall-to-wall mirrored closet, providing ample storage. The den with its large wardrobe is ideal for working from home. This unit is meticulously maintained and comes with excellent quality furniture, ready for you to move in and enjoy. Plus, it includes the convenience of a dedicated parking space and a locker. Beyond your front door, 770 Bay Street offers an array of top-notch amenities designed to enhance your lifestyle. Stay active in the well-equipped exercise room, unwind in the pool or sauna, or entertain guests in the media room or party room. The building also provides concierge service, guest suites for visitors, and visitor parking. The crown jewel is the exceptional rooftop terrace, complete with outdoor tables, BBQ facilities, deck chairs, and incredible panoramic city views perfect for summer evenings and entertaining. The location is truly unbeatable! Ideally situated, you'll be steps away from transit options, making commuting a breeze. Explore a vibrant neighbourhood brimming with an array of shops, cafes, and restaurants, offering endless dining and entertainment possibilities right at your doorstep. Don't miss this opportunity to lease a truly remarkable unit in one of Toronto's most sought-after buildings! (id:62164)
62 Cherrystone Drive
Toronto, Ontario
Ideal Family Home In Sought After Neighbourhood With Top Rated Schools. Walk To A.Y. Jackson Secondary School, Highland Junior H/S, French Immersion Cliffwood P/S. Mins To Ravine And Walking Trails. Updated Windows. Furnace/Ac:2010. Roof 2017. H.W.T. Owned. Updated Bathrooms. Private Vast Backyard Perfect For Gardening & Entertaining. Bright And Sunny Unobstructed Western Exposure W/Sunset Vistas. Cozy Fireplace In Finished Basement. Short Bus Ride To Don Mills T.T.C. Subway Station. Minutes To Hwy's: 407/404/401, Fairview Mall, Food Basics, No Frills, Shoppers Drug Mart, And Much More. (id:62164)
32 Dunkeld Way
Markham, Ontario
THIS BEAUTIFUL 3 BEDROOM CONDO TOWNHOME IS IN A GREAT NEIGHBOURHOOD CLOSE TO SCHOOLS, PARKS, SHOPPING, LIBRARY, HWY 407 AND MORE ! THIS IMMACULATE TOWNHOME WOULD MAKE ANY FAMILY HAPPY WITHA GORGEOUS COMPOSITE DECK IN THE BACKYARD, NEWLY INSTALLED LUXURY VINYL FLOORING ON THE SECOND AND THIRD FLOORS, FRESHLY PAINTED, NEW STOVE, B/I DISHWASHER & HOOD FAN, GREAT LIVING SPACES, ENTRANCE TO THE GARAGE FROM THE INSIDE THE HOME AND MANY OTHER GREAT FEATURES THAT MUST BE SEEN! COMPLEX HAS AN OUTDOOR POOL.THERE ARE TWO PARKING SPACES - ONE IN THE GARAGE AND ONE ON THE DRIVEWAY. EXRAS:S/S FRIDGE, STOVE, B/I DISHWASHER, HOOD FAN, WINDOW COVERINGS, ALL ELECTRIC LIGHT FIXTURES, F/LWASHER & DRYER, HWT RENTAL, GARAGE DOOR OPENER WITH REMOTE, AIR CONDITIONER, GAS FURNACE, CENTRAL VACUUM & ACCESSORIES (id:62164)
5001 - 319 Jarvis Street
Toronto, Ontario
Welcome to Prime Condos, Suite #5001 perched on the 50th floor with spectacular, unobstructed views, this stunning unit offers a penthouse-like lifestyle without the premium price tag + added custom ceiling lights for enhanced lighting. Ideally located just steps from TMU, Yonge-Dundas Square, Eaton Centre, and Dundas TTC Station, this home puts you in the heart of downtown.Enjoy world-class amenities including a 6,500 sq ft fitness centre, 4,000 sq ft co-working & study space, a putting green, rooftop screening area, outdoor lounges, and BBQ terraces. Comes with luxury, convenience, and breathtaking views await!** Unit Virtually Staged** (id:62164)
5044 South Service Road
Burlington, Ontario
Exceptional leasing opportunity at 5044 South Service Road, Burlington a versatile 3,000 sq. ft. unit located in one of the city's most high-traffic commercial corridors.21 ft Clear Height Flexible Layout for Multiple Uses $21 per sq. ft. (TMI Included) +Utilities, High Exposure with Easy Highway Access Ideal for: Wholesale or Distribution Retail Showroom & Furniture Outlets General Merchandise & Warehousing Medical Centres, Pharmacies & Daycares Health & Wellness Facilities Long-Term Commercial Tenants Strategically Positioned just off the QEW with excellent signage potential and steady traffic flow this unit is perfect for businesses looking to grow in a thriving, accessible location. (id:62164)
4 - 256 Queen Street S
Caledon, Ontario
REBRANDING OPPORTUNITY For An Indian, Pakistani, Shawarma, Italian or other cuisine. Currently A Greek restaurant For Sale. Fully Updated & Just Move In Ready, Operate The Business. Located In The Heart Of Bolton, a Prime Location Near Many Schools, Apartments, Homes, and Commercial. Low Rent! $ 3100 per month including the TMI and HST Lots Of Potential To Grow. Lease Term 10+ Years. Established Plaza On A Very Busy Hwy 50. Great Potential To Increase Sales! Fantastic Money Maker For Family Operated Business. Great Opportunity To Be Your Own Boss. List Of Chattels Can Be Provided. (id:62164)
707 - 689 The Queensway
Toronto, Ontario
Executive Condo Living in the Heart of Stonegate-Queensway. Step into this Brand New, 1,200 Sq. F. 3-bed plus Den, 2-bath, South-West Corner Unit in Reina Condos, where Sophistication meets Style and Luxury! Spend Time on Your 300 Sq. F. south facing Terrace with views of Lake Ontario and the CN Tower or Find Your Tranquility on Your West-facing Balcony for an Afternoon Coffee. Enjoy Hosting in your 9 Foot Ceiling Open Concept Living/Dining/Kitchen/Den area with Floor-to-Ceiling Windows Overlooking the City. Designed with Luxury in mind, this Condo has Full Upgrades and Amenities for Comfortable Living- Stainless Steel Appliances, Full Size Fridge/Microwave, Full-Size Ensuite Washer/Dryer, a Waterfall Centre Island, Built-In Remote Operated Blinds, EV-charger for your Electronic Vehicle, High-Speed Internet, Bike Storage, Pet-Washing Station and a Storage Unit. Ideal for those looking for Spacious Condo Living with Unique State of the Art Amenities and fast/easy access to Downtown Toronto. Spend time in Your Private Fenced-In Courtyard, Play Piano in the Music Room, Workout in the Fitness Studio, or Unwind from Your Day in Serene Yoga Studio, The Library or The Games Room. Children can enjoy their time in the Children's Play Area or Grab Snacks in the Cafe! Walking Distance to Public Transit, Grocery Stores, Schools, Cafes/Restaurants, and the Mimico GO. This Condo can be Fully Furnished upon Request. A Second Parking Spot is Available for an Additional Cost. (id:62164)
128 Bridlewood Boulevard
Whitby, Ontario
Welcome to your dream home in the highly sought-after community of Rolling Acres! This beautiful 4-bedroom, single detached home offers 2,090 square feet of thoughtfully designed living space. Step into a grand, oversized foyer that sets the tone for the spacious and open-concept layout throughout the main floor. The elegant hardwood flooring flows seamlessly into a large family room, perfect for cozy nights in. The living/dining combined offers ample space for gatherings. The heart of the home is the stunning upgraded kitchen, featuring sleek quartz countertops, stainless steel appliances, and a stylish backsplash a true chefs delight. 4 spacious bedrooms offer the perfect space to raise a family, fit with a walk-in linen, walk-in closet in the 2nd bedroom, cozy broadloom on 2nd. Ideally located with shops, groceries, medical center all close-by. This home combines comfort, style, and functionality in one perfect package. (id:62164)
Upper - 216 Vaughan Road
Toronto, Ontario
Fanastic opportunity to live in a highly desired neighbourhood. Beautiful Prime Location at Bathurst and St. Clair. The perfect location minutes from St Clair West Station and Cedarvale Crosstown LRT. This Corner unit is a bright and spacious suite that has been completely renovatedwith modern features. 3 bedrooms, an enlarged primary bedroom, window coverings, 2pc powder room, and a 4pc bathroom. Oak staircase, ensuite laundry, stainless steel Samsung appliances which includes a dishwasher. Kitchen upgrades include quartz countertops and backsplash,with a functional kitchen island. Exceptional natural lighting with 360 views as well as several pot lights giving warmth and elegance.. This well designed home has a functional layout and living space perfect for a family with young children or for those still enjoying a busy work life with the desire to be close to everything. Located in close proximity to transit lines, parks, schools, shopping, plus so much more. This is a dream home just waiting for the perfect family to fill it with personal touches. **Photos taken before unit was tenanted** Utilities extra, Parking is available for extra cost (id:62164)
627 - 543 Richmond Street W
Toronto, Ontario
Welcome To Pemberton Group's 543 Richmond Residences At Portland. Nestled In The Heart Of The Fashion District, Steps From The Entertainment District & Minutes From The Financial District. Building Amenities Include: 24hr Concierge, Fitness Centre, Party Rm, Games Rm, Outdoor Pool, Rooftop Lounge W/ Panoramic Views Of The City +More! 1 bed, 1 Bath W/ Balcony. East Exposure. (id:62164)
21 Sunrise Court N
Fort Erie, Ontario
Introducing 21 Sunrise Court North, a stunning new custom bungalow designed exclusively for The Oaks at Six Mile Creek in Ridgeway, and built by Niagara's award-winning Blythwood Homes. This thoughtfully crafted Balsam model offers 2,830 sq. ft. of elegant living space, featuring 4 bedrooms, 4 bathrooms, and bright, open-concept spaces designed for both entertaining and relaxation. Sophisticated design and finishes define this home, including vaulted ceilings, a spacious primary bedroom retreat featuring a 3-piece ensuite with ceramic shower and double walk-in closets, and a chef-inspired kitchen with a large island, quartz countertops, breakfast bar, and cozy nook. The great room's gas fireplace creates an inviting atmosphere, with patio doors leading to an 18'6" x 10' covered terrace, perfect for outdoor enjoyment. The full-height finished basement features extra-large windows, offering a private and comfortable space for family or guests. This level includes two additional bedrooms, two 4pc bathrooms, an expansive rec room, and multiple storage areas. Exterior features include nicely landscaped planting beds with mulch at the front, a fully sodded front and rear yard, a poured concrete front walkway, and a double-wide gravel driveway leading to a spacious 2-car garage. Situated in a prime location, this home is within walking distance to Downtown Ridgeway's vibrant shops, restaurants, the weekly Farmers Market (May-October), and community events. The 26km Friendship Trail - ideal for walking, running, and cycling - is just steps away, while Crystal Beach's white sand shores and Lake Erie's waterfront attractions are only a short drive. Plus, with the QEW and Peace Bridge to the USA just 15 minutes away, this home offers the perfect balance of tranquility and accessibility. Don't miss the opportunity to own a brand-new luxury home in one of Ridgeway's most desirable communities! (id:62164)
636 Julia Drive
Welland, Ontario
Here's your chance to own one of the best homes on the street a beautifully maintained, end-unit townhome, with a rare oversized side yard, built by a renowned Niagara builder, Mountainview Homes and located in one of Welland's most desirable neighbourhoods , this spacious property offers over 1,721 sq. ft. of thoughtfully designed living space and includes a private driveway ideal for families, first-time buyers, or investors. Step inside to a bright, open-concept layout featuring a generous great room perfect for relaxing or entertaining. The modern kitchen is a chefs delight with stainless steel appliances and a cozy breakfast area that opens onto a large backyard great for summer gatherings and outdoor living. Upstairs, you'll find three spacious bedrooms, a versatile loft, and a convenient second-floor laundry. The primary suite is complete with two walk-in closets and a private ensuite, offering comfort and privacy. The home features an unfinished basement with a large egress window offering the potential to create additional living space, a rental unit, or a custom recreation area to suit your needs. Close to Niagara College, Highway 406, Highway 20, Seaway Mall, restaurants, and the 25 minutes away from Niagara Falls. This home offers comfort, space, and location in a vibrant, family-friendly community. (id:62164)
409 Verna Court
Sudbury Remote Area, Ontario
Discover the Redefined Luxury of the Fairview Model: A Detached Home by "Belmar Builders". specious foyer and open concept, Main floor with 9 foot ceiling that creates a bright and airy atmosphere, beautiful kitchen featuring quartz countertops ,Large central island and oversize walk-in pantry "Enjoy stunning quartz countertops in the kitchen and all Washrooms. The second floor features four bedrooms and two full Washrooms. Just minutes from all amenities, including walking distance to Timberwolf Golf Club, Cambrian College, and New Sudbury Shopping Centre. New homeowners will experience everything New Sudbury has to offer." "VIRTUAL STAGING". (id:62164)


