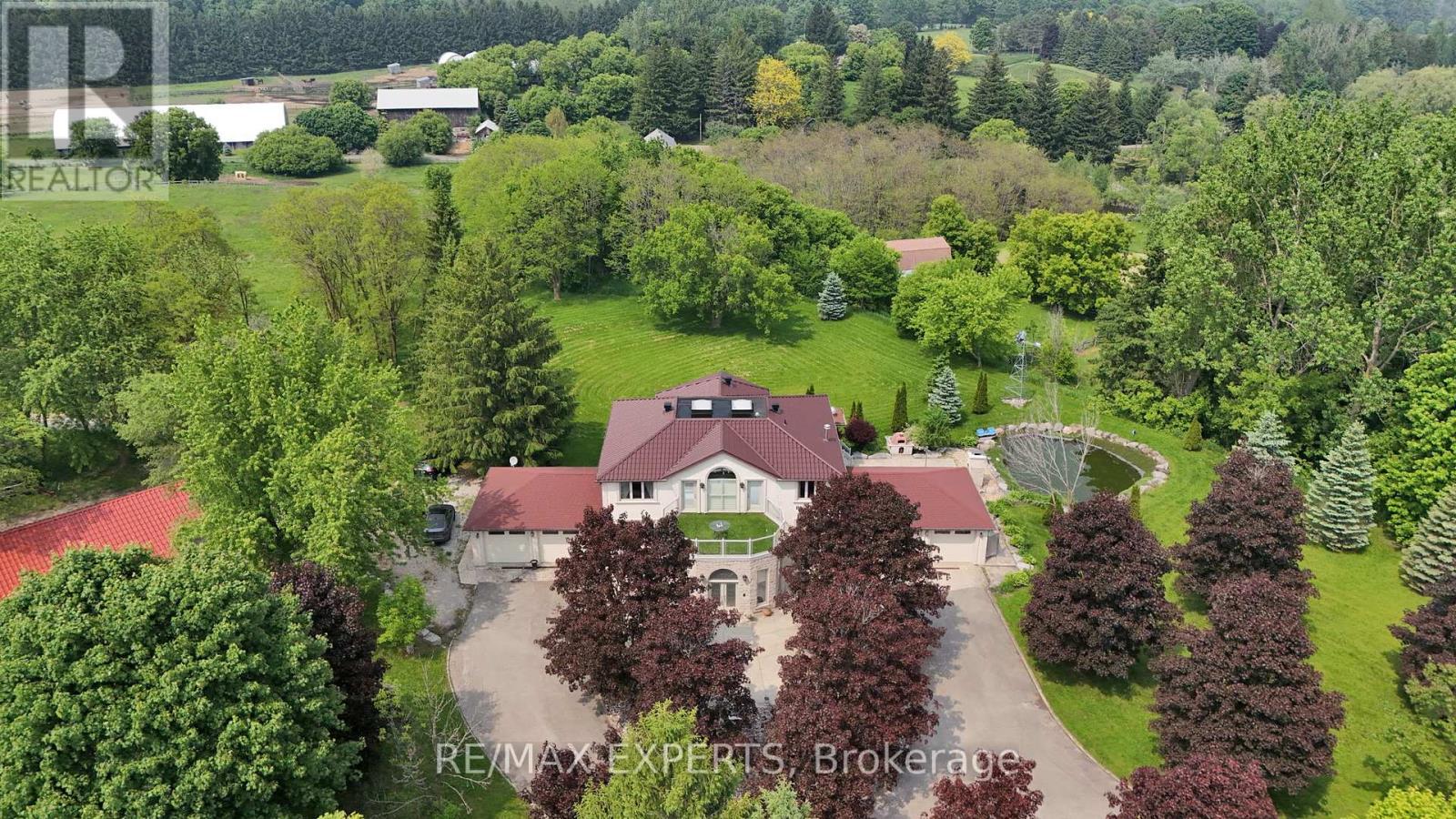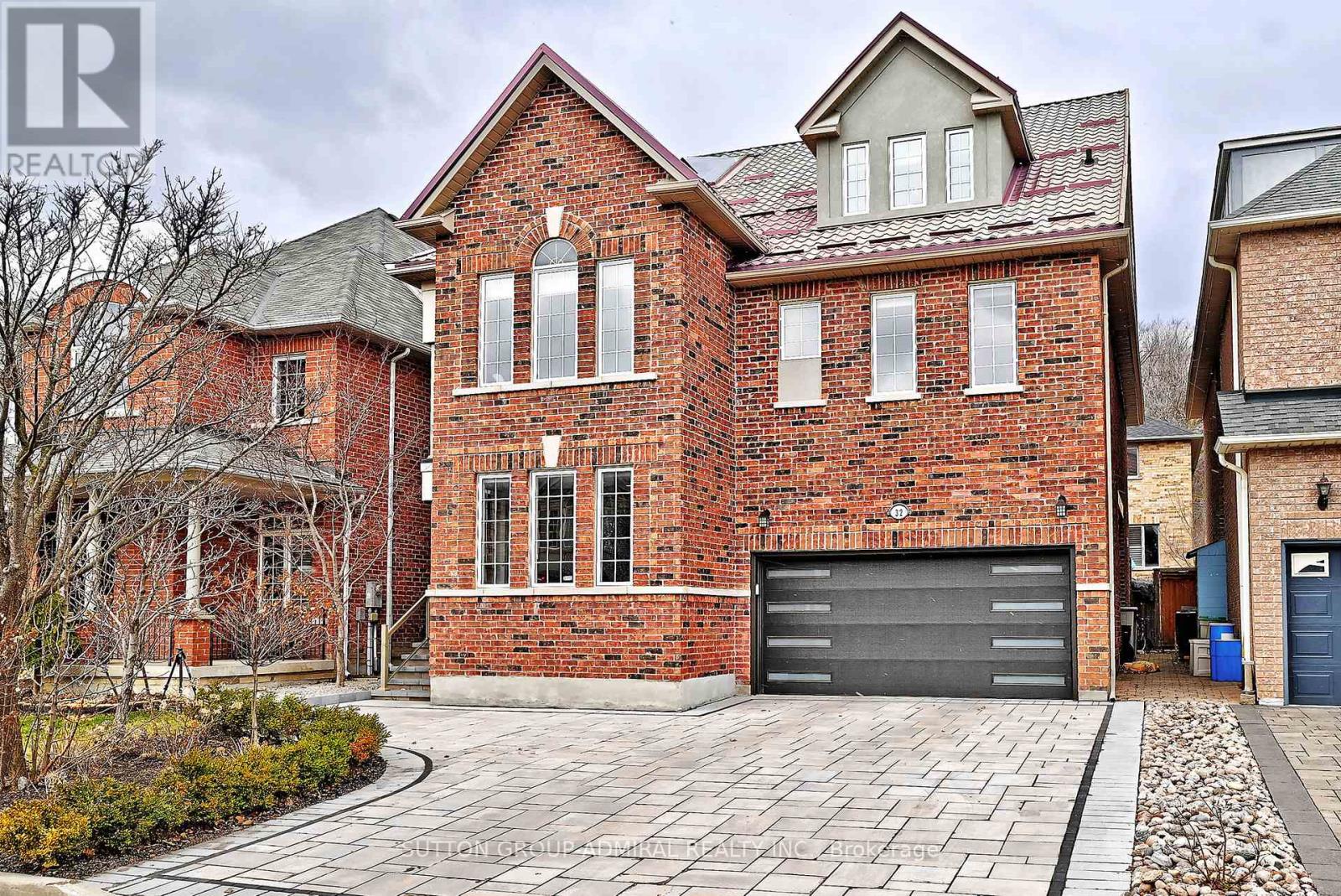We Sell Homes Everywhere
Unit 2 - 59 The Westway
Toronto, Ontario
Family-Friendly 3-Bedroom Walk-Out Suite in Etobicoke Newly Renovated & Move-In Ready!Welcome home to this beautifully renovated 3-bedroom, 2-bathroom legal basement apartment, thoughtfully designed with families in mind. This spacious walk-out suite features high-end finishes, stylish modern touches, and premium appliances, including ultra-modern TOTO wall-mounted toilets for a luxurious living experience.At the heart of the home is a large, elegant quartz island perfect for casual family meals, kids homework time, or setting up your laptop for hotspot-powered remote work. Equipped with power outlets on both sides, it effortlessly combines beauty and practicality.Natural light pours in through above-grade French doors, leading to your private walk-out patio and garden surrounded by mature trees. Whether it's coffee in the morning, weekend BBQs, or outdoor playtime with the kids, this tranquil space is the ideal backdrop for everyday family moments.The interlocked driveway, walkway, and backyard patio make coming and going seamless, with plenty of room to host and relax.Located in a safe, family-oriented neighborhood, you're steps from top-rated schools, three parks, skating rinks, tennis/pickleball courts, Metro, and Starbucks. Plus, you'll have quick access to TTC, Weston UP Express, 401 & 427 highways, and shopping at Yorkdale and Sherway Gardens. (id:62164)
711 - 18 Knightsbridge Road
Brampton, Ontario
Fully Renovated 3 Bedroom Corner Unit With Desired East Exposure ,Spacious ,3 Large Side Bedrooms ,Large Living And Dinning ,One Of The Best Corner Unit In The Building .Well Kept , No Carpet ,High Quality Laminate, Floors Thru Out , 2 Washrooms, Master With 2 Pc En Suite ,Walking Distance To School, Bus Stop, Banks , Medical Center, 24H Convenience Store, Library, Ching Park, Close To Hwy 410 , New Closet Doors New Paint. All Utilities included in Maintains fee. (id:62164)
5106 Cedar Springs Court
Burlington, Ontario
Build your dream home on this rare 1-acre lot tucked into a quiet street in Burlingtons scenic countryside. Surrounded by mature trees and estate-style homes, this is a prime opportunity to create your ideal residence in one of the area's most peaceful and sought-after rural enclaves.While you plan your future build, enjoy the existing 3+1 bedroom, 2-bath bungalow offering over 1,600 sq ft of functional living space. The home features a partially finished basement with a separate entrance, a cozy wood-burning stove, and a spacious main level layout. Outside, take advantage of a large deck, gazebo, above-ground pool, and two sheds (10x16 and 8x10)with enough yard space for a winter hockey rink or summer garden oasis.Additional features include a double-car garage, ample gravel driveway parking, oil heating, and all appliances included. The property is on well and septic (no rental items), with the roof updated in 2014.Whether you're looking to move in, rent out, or break ground on something new, this lot delivers rare potential in an exclusive countryside pocket of Burlington. (id:62164)
3045 Trailside Drive
Oakville, Ontario
Discover unparalleled luxury in this brand-new, never-lived-in 3-bedroom, 3-bathroom executive end-unit freehold townhome, designed for the most discerning homeowner. Featuring premium finishes, a bright open-concept layout with high ceilings, and a spacious terrace off the family room, this home is perfect for relaxing and entertaining. The gourmet kitchen showcases top-of-the-line appliances, custom cabinetry, and elegant quartz countertops. The primary suite offers a private retreat with a modern ensuite, walk-in closet, and an exclusive balcony for your morning coffee or evening wind-down. Set in a lush, park-like setting, this townhome combines tranquility with outstanding convenience just minutes to major highways, GO transit, fine dining, world-class shopping, and the picturesque shoreline. Surrounded by top-tier public and private schools, this is a rare opportunity for refined, connected living. With energy-efficient systems, smart home upgrades, and a spacious garage, this residence balances style with substance. (id:62164)
88 - 30 Fieldway Road
Toronto, Ontario
Step Into This Sleek & Stylish 1Bedroom Townhome, Offering Ground Level Convenience & Contemporary Finishes Throughout. Enjoy An Open Concept Layout Featuring Granite Countertops, Stainless Steel Appliances, And Durable Laminate Flooring. This Spacious Bedroom Boasts A Walk Out To A Private Balcony Perfect For Morning Coffee Or Evening Unwinding. Ensuite Laundry, 1 Underground Parking & Low Maintenance Living Makes This Home Ideal For Professionals Or First-time Buyers. Conveniently Located Near All Amenities, Restaurants And Shopping, With Quick Access To The Subway And Islington GO Station. Urban Living At Its Best! (id:62164)
Basement - 41 Calypso Avenue
Springwater, Ontario
This one-year-old LEGAL basement apartment near Barrie is a standout! Boasting modern finishes, a spacious kitchen with a large Quartz countertop island, and abundant natural light, it blends style and practicality seamlessly. With two bedrooms, an office, and private laundry, it offers versatility and convenience. The absence of carpet and room for two cars in the driveway are extra perks. Overall, it's an excellent choice for those seeking a comfortable and well-equipped living space. **Some photos are virtually staged to show potential** (id:62164)
7864 Highway 9 Highway
New Tecumseth, Ontario
Welcome to 7864 Hwy 9 - Where Elegance Meets Opportunity. Experience a rare opportunity to own an extraordinary estate offering over 4,500 sq ft of refined above-grade living space, complemented by a fully finished walkout basement perfectly suited for in-laws, extended family, or multi-generational living. Set on more than 10 acres of prime A1-zoned agricultural land, this property offers boundless potential for both lifestyle and investment. Step inside to a grand, sunken foyer, where a dramatic double 'Scarlett O'Hara' staircase sets an opulent tone. Designed with both scale and sophistication, this home features 4+1 spacious bedrooms, 5 luxurious bathrooms, and an oversized 4-car garage offering ample room for family, guests, and growing needs. The main level exudes timeless charm, with formal living and dining rooms adorned in rich hardwood and classic French doors. At the heart of the home lies a spectacular chefs kitchen, fully outfitted with a sprawling center island, granite countertops, custom tile backsplash, and top-tier stainless steel appliances truly a dream for culinary enthusiasts. Unwind in the sumptuous primary suite, featuring elegant parquet floors, a generous walk-in closet, a private balcony, and a spa-inspired 6-piece ensuite bath your personal sanctuary for relaxation and comfort. The walkout lower level offers an additional 2,000+ sq ft of beautifully finished space. With its own full kitchen, an open-concept living area with a gas fireplace, a private bedroom with ensuite and walk-in closet, and the potential for a second bedroom, this level is ideal for independent living arrangements. For hobbyists, entrepreneurs, or those in need of serious workspace, the property features a fully equipped workshop spanning over 2,000 sq ft perfect for creative pursuits or business ventures. A versatile 2,700+ sq ft Quonset hut provides even more space for agricultural use, equipment storage, or entrepreneurial projects. Book your private showing today! (id:62164)
59 Walkerville Road
Markham, Ontario
Welcome To 59 Walkerville Road In The High Demand Area Of Cornell. This 2 Storey Free Hold Townhome Is Situated On A Premium Lot Overlooking A Park. Open Concept Layout With Lots Of Natural Light. 10 Ft Ceiling On Main Floor With Crown Molding, Floating Staircase, Modern Kitchen With And Island. Large Backyard. Steps To Cornell Cornell Community Centre, Library , Shops, Markham/Stouville Hospital, Yrt Bus Terminal, Many Good Schools, Hwy 407 And Many More Amenities. **EXTRAS** Existing: SS Fridge, SS Stove, SS Microwave, SS Dishwasher, Washer & Dryer, All Elf's, All Window Coverings, CAC, GDO + Remote (id:62164)
32 Seabreeze Avenue
Vaughan, Ontario
Absolutely Stunning, Elegant, Bright & Spacious Home On A Quiet Street In Demanding Thornhill Woods. $$$ Spent On Upgrades! Custom made double door entry. Hardwood Floors Throughout, 9' Smooth Ceiling & Crown Mouldings On Main Level. Huge Family Room W/French Doors W/O To Patio. Gourmet Kitchen W/ Center Island, Granite Counter Top & S/S Appliances. Oak Staircase. Separate 3rd floor huge bedroom with 3 pc bathroom and W/I Closet. Professionally Finished Basement With Rec. room, 2 bedrooms & 2 Bathrooms. Close To Public Transportation, School, Park, Rec. Center. (id:62164)
4709 - 225 Commerce Street
Vaughan, Ontario
Stunning 1+1 Bed, 2 Bath corner suite in the iconic Festival Tower Vaughans newest and most desirable address. Featuring a modern open-concept layout, this bright and airy unit is finished with neutral designer tones, floor-to-ceiling windows, Unique 10 Ft Ceiling and a massive wrap around balcony with sweeping panoramic views. Enjoy a chef-inspired kitchen withquartz countertops, matching backsplash, and fully integrated appliances. Spacious primary bedroom with ensuite, plus a versatile den perfect as a junior second bedroom or office.Premium upgrades include in-suite laundry and a rare parking spot included! Unmatched location just steps to the Vaughan Metropolitan Centre subway, major highways, restaurants, shopping, and entertainment. Resort-style amenities include fitness centre, party room, rooftop terrace,and more. Perfect for professionals, or students seeking upscale urban living. Show withconfidience! (id:62164)
(Basement) - 4 Malborough Road
Markham, Ontario
Welcome To Prestigious Box Grove Community. Features 2 Bedroom, Laminate Floors Throughout, Grand Spacious Open Concept Living Area, Upgraded Kitchen With Quartz Counters & Backsplash, Stainless Steel Appliances, Close To Schools, Parks, Golf Course, Longo's, Banks, Community Centre, Walmart, Hwy 407. Shopping Center, Hospital, And Much More! **EXTRAS** Fridge, Stove, Range Hood, Clothes Washer & Dryer, Existing Light Fixtures (id:62164)
Basement - 80 Armilia Place
Whitby, Ontario
Bright and Spacious Semi-Detached house Located Nestled In The Heart Of Whitby Meadows; The Basement features a welcoming a modern kitchen with a dining area, Quartz Countertops, Vinyl Flooring on Through out, Laundry on Level Offering Priceless Convenience, Spacious Two bedrooms, including a master suite with an ensuite bathroom and walk-in closet. Experience modern living in a community designed for convenience and family. It is just minutes from Highway 412, ThermeaSpa, Plaza with Big Box Stores, Willow Walk & Donald A. Wilson Schools, and countless other amenities. (id:62164)












