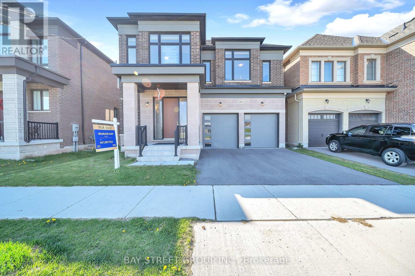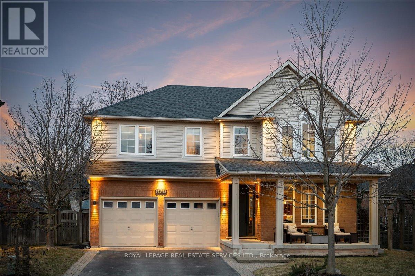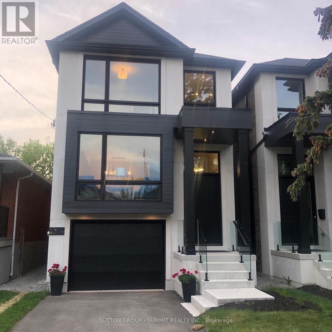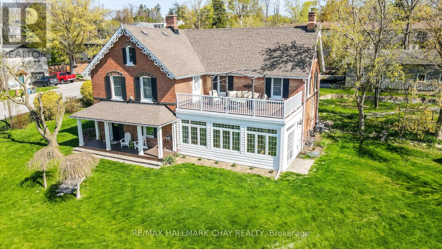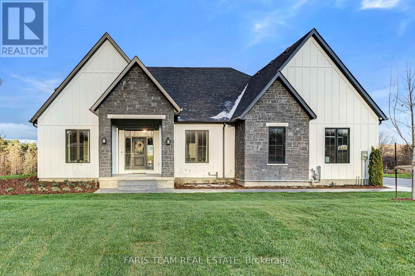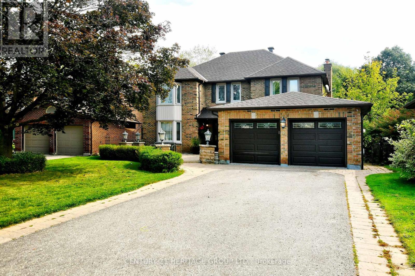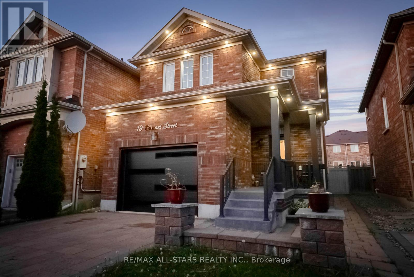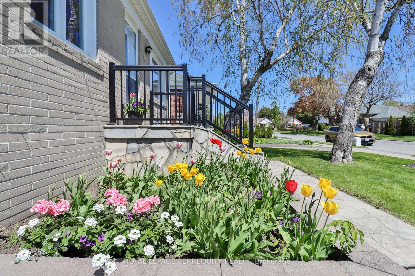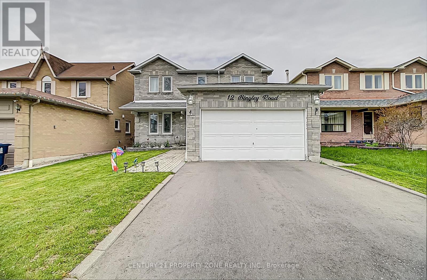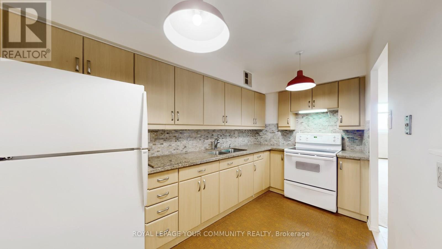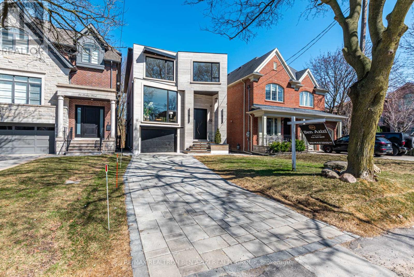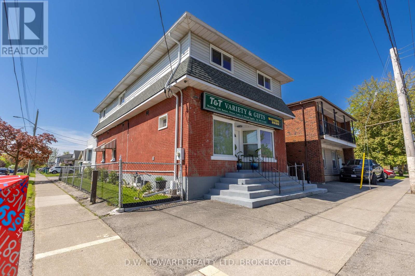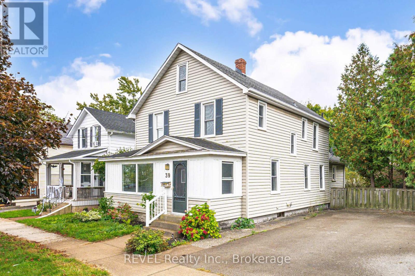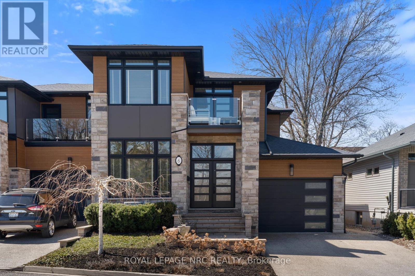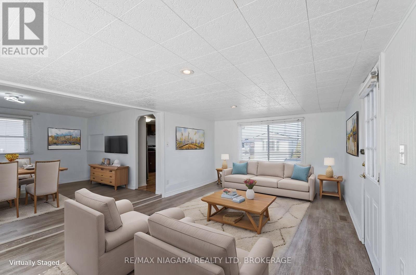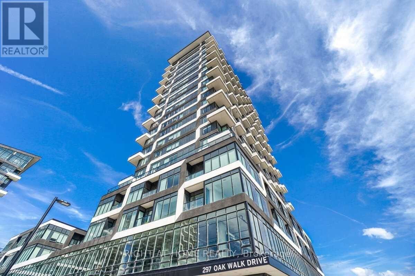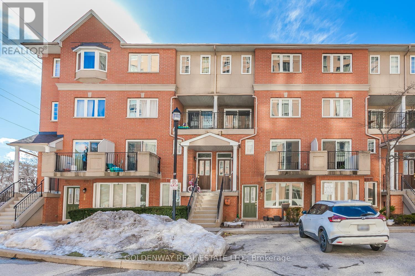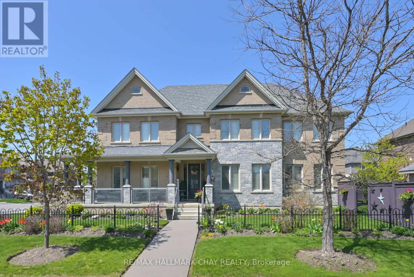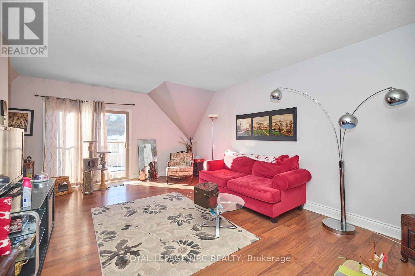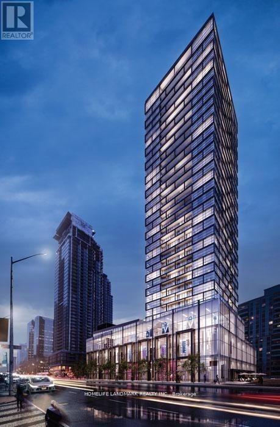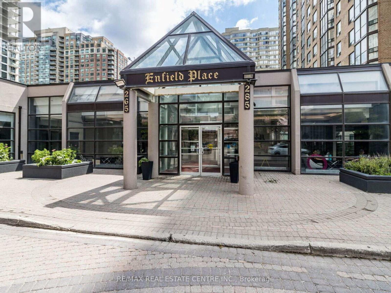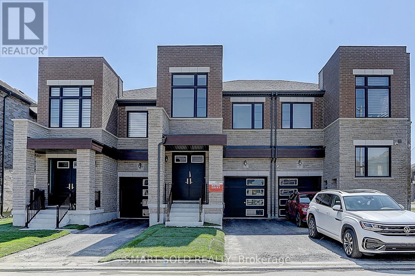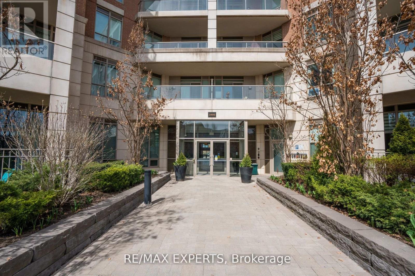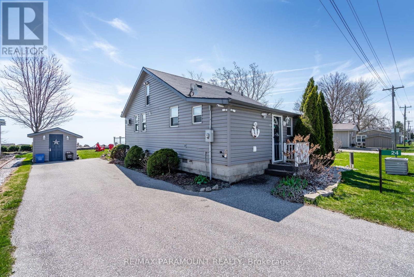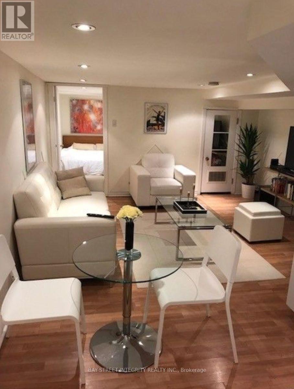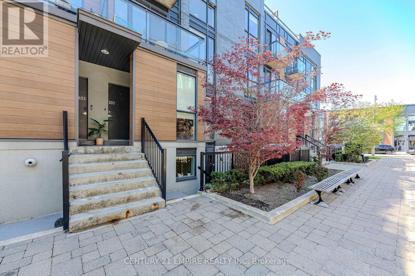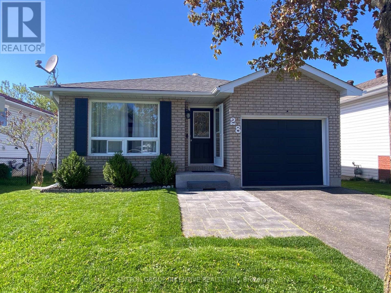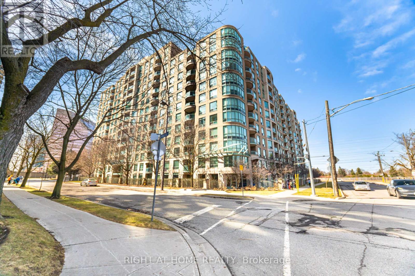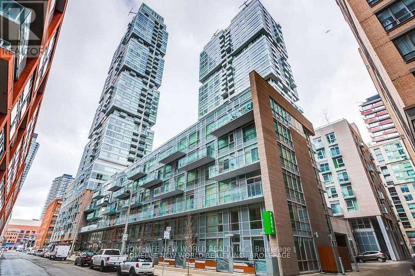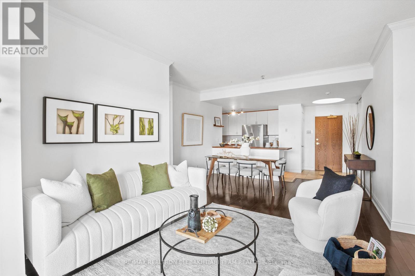We Sell Homes Everywhere
2411 Saw Whet Boulevard
Oakville, Ontario
Luxury living in Prestigious Glen Abbey, surrounded by Multi-Million dollar homes in a master-planned golf course community, just 5 minutes to Canadas top-ranked Glen Abbey High School, making this the ideal choice for families focused on Education, Lifestyle & Safety. Welcome to 2411 Saw Whet Blvd, a stunning 4 Bed, 5 Bath executive home offering over 4,169 sq. ft. of luxurious living on a premium builder lot, Vastu aligned with park view in front and creek view at the back - rare green space on both sides. The large, private rectangular backyard offers perfect space for a future swimming pool. Featuring over $300,000 in builder upgrades, including: Marble flooring throughout main level, Art niches on both levels, Spa-like bathrooms with accent walls and built-in benches, Glass-enclosed office/den with French doors, Gourmet Bosch kitchen with oversized waterfall island and quartz countertop,10-ft ceilings and floor-to-ceiling windows filling the home with sunlight. The finished Basement offers hardwood flooring, a 3-piece bathroom with full glass shower, large windows, and an excellent theatre and recreational space perfect for family movie nights or entertaining. Enjoy the peace of mind of living in one of Oakville's safest, family-friendly communities, with quick access to top schools, parks, trails, golf, shopping, and highways. A perfect blend of prestige, lifestyle, and family-focused living this is your opportunity to own in one of Oakville's most desirable neighborhoods. Book your private showing today! (id:62164)
3408 Hideaway Place
Mississauga, Ontario
Stunning 4+1 Bedroom, 5 Washroom Detached Home in Prestigious Churchill Meadows! Nestled on a quiet street in the highly sought-after Churchill Meadows community, this beautifully upgraded home offers walking distance to top-rated schools, parks, libraries, and the 9th Line Community Centre (featuring indoor/outdoor soccer, basketball, swimming, cricket & more). Enjoy quick access to Highways 403, 401, QEW, GO Transit, MiWay, major shopping centers, hospitals, and places of worship. Step inside to discover a beautifully renovated kitchen with quartz countertops, custom cabinetry, and upgraded KitchenAid appliances. Pot lights throughout brighten the spacious living areas, including a family room with upgraded hardwood flooring. Every inch is designed for comfort and functionality. The primary bedroom offers a private retreat with an upgraded walk-in closet by Closet by Design and a private balcony overlooking the stunning backyard. The second level is filled with natural light thanks to three custom sky lights, and the entire space boasts fresh carpet, newly renovated washrooms with premium hardware and a private staircase that leads to the garage. The professionally finished basement features a state-of-the-art theatre room (with cinema equipment and furniture included), a spacious recreation area, a large cold room, a separate storage room, fully upgraded washroom, space for a gym and table tennis setup. Perfect for entertaining, the professionally landscaped backyard includes a massive lap pool (swim spa), hot tub, cabana, outdoor lighting, and furniture by Restoration Hardwareall designed to create a luxurious outdoor escape. Enjoy an interlocking driveway with parking for 4 vehicles plus a 2-car garage. And a large front porch for adding charm and comfort. (id:62164)
21 National Crescent
Brampton, Ontario
Welcome to 21 National Cres, Located in the Sought-After Neighborhood of Snelgrove in Brampton! This Beautifully Designed 2-storey Detached Home Offers A Perfect Blend Of Style, Functionality, And Comfort. With 4 Bedrooms And 3 Bathrooms, This 2184 (above grade) Square Foot Home Is Ideal For Families Looking For Convenience And Modern Living In A Child Friendly street. All-Brick, Well-maintained property boasts inviting curb appeal that draws you in. Step inside to discover a tastefully decorated family home featuring Separate Living And Dining Room, Family room Area Perfect For Hosting, White Modern Kitchen With Island/Walkup Breakfast Bar, Modern Lighting Fixture In Kitchen, A Modern Aesthetic Quartz Countertops. VERY Spacious And Natural Lighting.6 Car Parking, Double Car Garage, Nice Stonework Walk Up Entry, Beautiful Porch, Entrance To Garage Through Laundry Room. Beautiful Stone work patio in the backyard .Hot Tub in the backyard room as is. (id:62164)
5956 Chercover Court
Burlington, Ontario
Rare opportunity to own this stunning 4+1 bedroom, 5 bathroom home on a highly sought after family friendly court in the Orchard. The pie shaped pool sized, treed lot has endless opportunities for a pool, play area or an outdoor retreat for family and friends to enjoy. Driving up you will notice the great curb appeal with a custom grand entry door, covered porch and double car garage with inside access. Step inside to a great open concept layout with beautiful high ceilings, large windows for loads of natural light, stylish living, dining and family room with a gas fireplace and TV insert and a 2pc powder room. Leading into the kitchen, you will find a huge island with an induction cooktop (wired for a double oven), an upgraded kitchen featuring quartz counters, stainless steel fridge, dishwasher, gas stove and custom patio doors. The upper level leads to a separate loft area, primary bedroom with an updated 5 piece bathroom, walk-in closet and extra shelving for book lovers; 3 spacious bedrooms, a remodeled 5 pc bathroom (2025) and a convenient 2nd floor laundry room. A thoughtfully designed lower level with a separate entrance boasts a mudroom, cozy living room, 2 pc powder room, laundry room, office/den, full kitchen, bedroom with 3 pc ensuite & walk-in closet which makes it ideal for possible income, multigenerational living in-law or kids retreat to hang out and play or a guest suite. Other upgrades include roof (2018), some windows (2020), Furnace & A/C (2021), Toro 12 Zone In-Ground Sprinkler System, Bali Power Roller Blinds in Living Room, Central Vacuum, Owned Tankless Water Heater, In Floor Heating in bathrooms and mudroom. Minutes to Bronte Creek Provincial Park, trails, great schools and all amenities. (id:62164)
62 Ash Crescent
Toronto, Ontario
Brand new custom built home with tarion warranty in prime south etobicoke, south of lakeshore. Custom home features limestone & brick exterior. Granite countertops & backsplash W/High-end B/I Fisher paykel appliances. Open concept kitchen/family rm 12 ft ceilings walk out to large deck, floating open-riser staircase, skylight, primary bedroom with tall tray ceilings, luxury ensuite bath. 2 additional spacious bedrooms in upper level. lower level has a laundry rm 3 pc bath and finshed rec room W/ W/O to secluded backyard oasis. over 3000 sq ft of finished luxury living space. close to all amenities, step TTC, long branch Go station, the lake & shops/cafes/restos on lakeshore.parks and marie curtis beach. a must see!!! (id:62164)
36 Shanty Bay Road
Barrie, Ontario
Quietly elegant Century Home in the Old East End of Barrie. Centered on a .57 acre lot with a recently built 24X38 shop/garage with a 10ft door to store all your toys / RV, boat/camper. The 3500 Sq Ft home has been renovated in the past 20 years & most recently a stunning Primary Bedroom & Bath & Guest room with Ensuite Bath. Upgrade done in Modern Farmhouse style. The Primary Bdr boasts 2 walk in closets & leads to a large sundeck overlooking Kempenfelt Bay. The Sunroom has a southern exposure with Sunset & some Lake views without the Lake view taxes. The Home has 4 Gas fireplaces to enjoy cozy ambiance in each living area. Work from home in the office of your dreams with 3 windows & Gas Fireplace. Fully fenced in property giving it a private estate feeling. Minutes walking to Johnson Beach & Barrie Yacht Club with North Shore Trail right across the street. Bonus, high attic almost full size of the house can be finished nicely to add extra living space. Multi Residential Zoning possibility with Barrie rezoning plan. **EXTRAS** Some furniture to be negotiable (id:62164)
96 Waverly Heights
Tay, Ontario
Top 5 Reasons You Will Love This Home: 1) Expansive 6,441 square foot home nestled just 20 minutes north of Barrie, Waverley Heights offers the perfect balance of peaceful countryside living with easy access to the Greater Toronto Area, where you will enjoy the serenity of cottage country while being only an hour's commute to the city 2) Added peace of mind of being Energy Star certified and NetZero ready, ensuring maximum energy efficiency and minimal environmental impact 3) Whether you're into water skiing, boating, downhill skiing, snowmobiling, or simply enjoying nature, appreciate being a short distance to Georgian Bay, Wasaga Beach, Orr Lake Golf Club, and nearby ski resorts like Mount St. Louis and Horseshoe Ski Resort 4) The Corsica Homes Copeland Farmhouse Model delivers five generously sized bedrooms and five luxurious bathrooms, with modern, smart-home technology, surround-sound wired speakers, and thoughtfully designed spaces 5) Ideally located between Barrie, Wasaga Beach, and Midland, with all the essential amenities just a short drive away. 4,160 above grade sq.ft. plus a finished basement Visit our website for more detailed information. (id:62164)
8 Petch Crescent
Aurora, Ontario
A breathtaking 4-bedroom family home backing onto a tranquil ravine, complete with a walkout basement. Situated on a quiet street in one of Auroras most coveted neighborhoods, this home offers incredible curb appeal and nearly 4,500 sqft of finished living space. Blending classic elegance with modern luxury, the open-concept main floor is perfect for entertaining, featuring gleaming hardwood floors and an upgraded kitchen with stainless steel appliances, a built-in double oven, and a gas stove. The spacious breakfast area offers stunning views of the lush ravine, ensuring complete privacy and tranquility. A concrete walkway leads from the side of the home to the walkout basement, which includes a bedroom, eat-in kitchen, gas fireplace, and its own separate laundry area. The expansive backyard is ideal for family BBQs and outdoor relaxation, while the walkout deck allows you to fully enjoy the breathtaking natural surroundings. The driveway provides ample parking with space for four vehicles, as there is no sidewalk. This home is truly a must-see schedule your viewing today and step into your dream home! (id:62164)
10 Heathmore Court
Markham, Ontario
Welcome to 10 Heathmore Court situated on a quiet, family-friendly street in prestigious Unionville. This spacious and well-maintained home is ideal for multigenerational living, offering both open gathering areas and private spaces for relaxation.The main floor features a cozy sitting room that flows into a formal dining area, perfect for entertaining. The thoughtfully designed kitchen includes ample cabinetry, a functional layout, and a dedicated coffee bar. The bright eat-in area overlooks the backyard and walks out to a peaceful outdoor space. A generous family room with a fireplace, private office, and powder room complete the main level.Upstairs, the sun-filled primary suite offers a comfortable sitting area, large windows, and a 5-piece ensuite. Three additional bedrooms with hardwood floors and ample closet space share a well-appointed 4-piece bath.The fully finished basement provides excellent flexibility, complete with a second kitchen, spacious living area, three bedrooms, two bathrooms, and plenty of storage perfect for extended family, guests, or potential rental income.All set in a sought-after neighbourhood close to top-ranked schools including St. Justin Martyr (ranked #1), parks, transit, and amenities. A rare opportunity in one of Unionville's most desirable enclaves. (id:62164)
132 Terry Clayton Avenue
Brock, Ontario
Discover the perfect blend of comfort, style, and location in this beautifully maintained 3-bedroom all brick bungalow just steps from Lake Simcoe and the charming amenities of a quaint small town. This lovely 6 year new home features 3 spacious bedrooms and an upgraded kitchen with modern finishes, perfect for home chefs and entertainers alike. The open-concept layout is bright and airy, anchored by a cozy wood stove that fills the home with warmth and character. Enjoy a private backyard retreat on a picturesque ravine lot, perfect for relaxing or entertaining. The oversized 2-car garage includes new garage doors and plenty of space for your vehicles and storage needs. A massive unfinished basement with a rough-in for a washroom offers endless potential to create additional living space tailored to suit your needs. Whether you're looking to downsize, invest, or find your forever home, this rare bungalow offers peaceful living with town amenities and lakeside leisure just steps away. This home has it all! Don't miss this rare opportunity to own a solid, thoughtfully upgraded home in a peaceful, natural setting. (id:62164)
19 Coronet Street
Whitchurch-Stouffville, Ontario
Welcome to 19 Coronet Street. This updated 4-bedroom, 4-bathroom offers approx 2500 sqft of living space! A perfect opportunity for families, upsizers, or down-sizers looking for a TURNKEY home in a welcoming community. Tucked away on a quiet, family-friendly street combining comfort, function, and charm. The interlocked driveway accommodates up to 4 cars, adding to the homes curb appeal and practicality. Inside, a bright and open layout creates seamless flow throughout the main floor. Pot lights & hardwood floors enhance the modern feel, while the dining area opens into the spacious eat-in kitchen, perfect for everyday living and effortless entertaining. From here, enjoy backyard views that bring in natural light and a sense of connection to the outdoors.Adjacent to the kitchen, the cozy family room features a striking accent wall, creating an inviting space for gatherings or quiet evenings at home. Upstairs, discover four generous bedrooms, each filled with natural light. The primary suite offers a private retreat with a walk-in closet and beautifully appointed en suite. The additional bedrooms are ideal for children, guests, or a home office, with a second full bathroom completing the upper level.The finished basement adds valuable living space, featuring a 4-piece bathroom, dedicated laundry area, and ample storage. Whether used as a rec room, gym, or guest suite, this level adapts to your lifestyle. Located within walking distance to top-rated schools (Harry Bowes & St. Brigid), nearby parks, splash pads, and an outdoor skating rink, and just minutes from Stouffville's vibrant Main Street with shops, cafés, and restaurants this home delivers the complete package. (id:62164)
154 Tower Drive
Toronto, Ontario
Welcome to 154 Tower Dr - a very beloved home cherished by the same family for nearly 45 years and ready for its next chapter. This charming 3+1 bed, 2 bath home offers a warm and inviting layout. Step into a comfortable and well-laid out home, flooded with natural light from large picture windows. Hardwood flooring runs throughout the main level, adding timeless character. The kitchen right next to with the dining space, brings a cozy ambience that's perfect for everyday living and entertaining. The main floor features 3 spacious bedrooms with generous closets and large windows. The fully finished basement comes with its own separate entrance. Featuring its own kitchen, bedroom (potential for a 2nd bedroom), and spacious rec room with a fireplace, its perfect for multi-generational living or as a potential rental suite. The basement includes updated flooring, windows, doors, and paint. Located on the desirable side of the street, the backyard is a rare gem - backing onto lush green space for added privacy and peaceful views, so you're not backing onto other homes but onto nature itself. Enjoy the bounty of two mature pear trees offering juicy fruit all summer long. Nestled in a friendly community filled with families and retirees, this neighbourhood is known for its sense of community and charm. Conveniently located near great schools, parks, shopping, places of worship, Hwy 401, the DVP, and within walking distance to public transit on Warden & Lawrence. Whether you're looking for a family home or a smart investment, 154 Tower Dr offers it all. (id:62164)
112 - 1715 Adirondack Chase
Pickering, Ontario
Fantastic end-unit townhome features the living room and kitchen on the main level. The layout is well thought out and there is only one set of stairs. Boasting 1126 square feet, this is one of the largest units on Adirondack Chase. Direct access to the garage from the home and conveniently located close to the kitchen and main living area. The private driveway and garage, allow for parking 2 cars. This home has been very well cared for by the owners. The main floor is a large, open space, featuring 9-foot ceilings. The kitchen, while having lots of storage space is bright and inviting with the breakfast bar island providing extra seating for entertaining. Pot lights on the main floor give a modern vibe and tons of lighting and showcase the stainless steel appliances. The main floor also has wide-plank laminate flooring and a nice-sized balcony providing an outdoor space for barbeque cooking and relaxing. The main floor also has a 2-piece powder room and upgraded hardwood stairs to access the garage and lower level. The brand new (2025) washer and dryer is located perfectly beside the 2 large bedroom spaces. The primary bedroom has ample closet space and direct access to the full 4-piece washroom and the 2nd bedroom has a home office nook perfect for a desk space. There are 2 entrances to the home and easy access to garbage/recycling/green bin pickup on your driveway. Lots of storage throughout the home. This home Is move-in ready and perfect for first-time buyers, investors as well as down-sizers. (id:62164)
12 Bingley Road
Toronto, Ontario
Welcome to 12 Bingley Rd A Spacious 4+3 -Bedroom Home in Morningside Heights! Beautifully maintained detached home offering 4 bedrooms upstairs and a 1400 sq ft 3-bedroom finished basement with separate entrance, kitchen, laundry, and rental potential. Ideal for large or multi-generational families. Features include 4.5 bathrooms, hardwood & ceramic flooring, stainless steel appliances, gas fireplace, Nest thermostat, and walkout to fenced backyard. Located within 2 km of both a church and Hindu temple, and close to top schools, U of T (Scarborough), Centennial College, Toronto Zoo, Hwy 401 & transit. Basement currently rented for $3,000/month tenant vacating June 30.Dont miss this rare opportunity! (id:62164)
1212 - 2050 Bridletowne Circle
Toronto, Ontario
Fantastic location combined with an exceptional floor plan. 1250 sq ft as per mpac. ~Very Rare - 2 Full Bathrooms and 2 Side-by-Side Parking Spaces!~ Lots of natural light with unobstructed south views from every window. 3 spacious bedrooms - Primary bedroom includes walk-in closet and 4-piece ensuite bathroom. Large laundry room doubles as the perfect storage space. Updated kitchen includes granite counters and tiled backsplash. Enjoy the views on the spacious open balcony. Property is currently undergoing extensive updates; Photos include artist renderings of future plans. Maintenance Fee Includes: Heat, Water, Building Insurance, Common Elements and Parking. Building features include Security, Outdoor Pool, Gym, Billiards Room and Party Room. Minutes To Hwy 401/404, Transit, Schools, Hospital, Shopping Mall, Library and Parks. Priced to go, don't miss it! (id:62164)
536a Eglinton Avenue E
Toronto, Ontario
Welcome to CORE Modern Homes an exclusive enclave of just seven architecturally striking residences in the heart of Leaside. This Luxury modern 'Corner Unit' townhome blends minimalist design with exceptional functionality, featuring a grey brick and dark wood façade, oversized angled windows for abundant natural light, and a thoughtfully designed layout ideal for family living. Highlights include a stunning floating staircase enclosed in glass, an open-concept main floor with expansive living/dining areas, a full chefs kitchen, and a private Terrace and additional upper deck perfect for entertaining. The home includes 3 spacious bedrooms including a serene primary suite occupying its own level, plus a versatile loft space and Office space on ground fl. Located steps to Bayview & Eglinton, top schools, parks, and transit. Urban living with a refined edge! Heated Floor on Main fl LivingRoom Area, 2nd Ensuite Bathroom. Easy maintenance with low POTL fee. Walking distance to Sunnybrook Hospital (5 min driving). (id:62164)
19 Ridley Boulevard
Toronto, Ontario
Exceptional 4+1 Bedroom Modern Custom-Built Home in Prestigious Cricket club neighborhood! Thoughtfully designed with luxurious features throughout, including an elevator, Control4 Smart Home system, heated foyer, basement floors, and all bathrooms. Enjoy the convenience of snow-melt systems on the driveway and front porch. Chef-inspired kitchen with top-of-the-line appliances, spacious principal rooms, and a soaring high-ceilings. Walk out basement complete with a nanny suite and sleek wet bar and gas fireplace. Step outside to a stunning multi-level deck and relax in the private hot tub perfect for entertaining year-round. A rare blend of sophistication, comfort, and smart design. Short Walk To Ttc, John Wanless P.S. The Cricket Club And Shops And Restaurants On Yonge St. (id:62164)
534 Lincoln Street
Welland, Ontario
You are not going to believe the size and possibilities with this amazing home. Whether you have a large family or are looking to live in and rent out a portion (possibly 2 units to rent out) or strictly for investment purposes. Currently zoned as 3 separate units. Was previously zoned commercial with a store front and residential apartments, possibility to change back (buyer to do own due diligence). There is a total of 7 bedrooms and 4 full bathrooms, 2 kitchens and 3 separate entrances. All windows replaced throughout 2007-2021, Furnace new in 2017, Air 2024, Full roof redone in 2017, shingles on West side replaced in 2022 due to a storm. Some updates are still needed to make this home what you have been looking for. This home is close to Elementary and High School, shopping plaza with Tim Hortons down the street, pretty central in Welland. Book your showing today!!!! (id:62164)
39 Phipps Street
Fort Erie, Ontario
Charming 5-Bedroom Home in North End Fort Erie - Close to the Peace Bridge. Welcome to this spacious and beautifully maintained 5-bedroom, 3-bathroom home, nestled in the desirable north end of Fort Erie, Ontario. Perfectly situated near the Peace Bridge and just minutes from amenities, this property offers the ideal blend of convenience, comfort, and charm. Features You'll Love - Generous Space: With 5 sizable bedrooms, there's room for everyone in the family, plus extra space for guests, a home office, or hobbies. Bright and Airy: Large windows throughout flood the home with natural light, creating a warm and inviting atmosphere. Entertainer's Kitchen: A well-appointed kitchen with ample counter space and modern appliances. Cozy Living Spaces: Relax in the spacious living room or retreat to the den for some quiet time. Outdoor Highlights: A generous backyard with plenty of room for gardening, entertaining, or kids to play. A private driveway and ample parking for multiple vehicles. Prime Location: This home is ideally located in a family-friendly neighborhood, just a short drive with easy access to Buffalo, Crystal Beach or Niagara Falls. Parks and Recreation: Nearby green spaces for outdoor enthusiasts, parks and golf courses. Shopping and Dining: Local restaurants, shops, and services just minutes away. Schools and Transit: Convenient for families with kids and commuters alike. This property is a rare find in Fort Erie's sought-after north end. Whether you're looking for space to grow or the perfect spot to settle down, this home has it all. - Some photos have been virtually staged. (id:62164)
6 Rodman Hall Drive
St. Catharines, Ontario
Located in an exclusive and peaceful enclave overlooking the historically designated Rodman Hall, this custom-built luxury townhome by Southport Builders Niagara is true masterpiece. Owned by the builder and interior designer, every detail has been meticulously drafted to offer the perfect balance of sophistication, comfort and functionality.Just a short walk from the Performing Arts Centre, Meridian Centre, St. Catharines Farmers Market, and the revitalized downtown, this home provides both tranquility and convenience.Main Floor: the open-concept kitchen features custom cabinetry, high-end appliances, and seamless flow into the living and dining areas. Hardwood floors, 10 foot ceilings, a stunning custom gas fireplace, and oversized patio doors create an elegant and airy space. The primary bedroom is a private retreat with its own patio access to the backyard, complemented by a spa-like ensuite with a glass tiled walk-in shower.Second Floor: A dramatic loft space with a second gas fireplace overlooks the main floor, offering breathtaking views of the 20-foot ceilings in the living room. There is also a second bedroom with an ensuite, as well as a cocktail terrace with glass railings and maintenaince-free decking which provides picturesque views of Rodman Hall and the Burgoyne Bridge.Fully Finished Basement: A third bedroom, three-piece bathroom, and a laundry room make the basement a functional and stylish space with additional room for entertaining. The backyard, accessible from both the primary bedroom and living room, is a custom-designed retreat featuring a modern steel and wood pergola, a tranquil waterfall feature, subtle landscape lighting, a rough-in for fire pit, and multiple sitting areas.This Energy Star-rated home boasts a superior party wall system for soundproofing and efficiency, ensuring comfort and peace of mind. A rare opportunity to own a thoughtfully designed home! (id:62164)
21 - 2175 Mewburn Road
Niagara Falls, Ontario
PRICED TO SELL- Affordable updated Bungalow!! Come check out on this incredible opportunity to own a cozy Bungalow in the sought-after, pet-friendly Pine Tree Village. Perfect for first-time buyers, singles, retirees, snowbirds, or investors!This spacious 2-bedroom Year-Round home offers a freshly painted deck perfect for hosting BBQs, entertaining guests, or simply relaxing in your own outdoor space. Enjoy the privacy of this easy maintenance yard, along with a large shed equipped with hydro, making it a perfect workshop for your hobbies or storage.The home has seen numerous updates over the years, including brand-new flooring in 2025, a new furnace installed in 2024 with a transferable warranty, and a fresh coat of paint in 2025. Nestled in a fantastic location, youll enjoy a peaceful "country feel" while still being just minutes away from all the amenities you need, including quick access to the QEW, Niagara Falls attractions, the Outlet Mall, and more. Plus, youre surrounded by beautiful green space!The total monthly pad fee is $684 which covers property taxes, road maintenance, snow removal, water, and sewer. (id:62164)
1612 - 30 Greenfield Avenue
Toronto, Ontario
Bright 1 BD + Den (Den/Sunroom Can Be Used As 2nd BD) In Rodeo Building,. All Utilities /Internet are included. Amazing Facilities: 24 Hr Concierge, Indoor Pool< Sauna, Squash/Racquet Court, Gym, Game Room, Party & Meeting Room. Steps To Yonge-Sheppard Subway Station, Restaurants, Banks, Sheppard Center, TTC, HWY 401. Zoned To Top Ranking Earl Haig Secondary School! (id:62164)
95 - 63 Butternut Lane
Prince Edward County, Ontario
Welcome to 63 Butternut Lane, a bright and inviting two-bedroom, two-bath cottage in The Meadows area of East Lake Shores, a gated, seasonal resort community on the shores of East Lake in Prince Edward County. This fully furnished cottage offers a functional layout with an open-concept kitchen, dining and living area, two bathrooms (4 pc full and 2-piece ensuite), and in-suite laundry. The bedrooms are set on opposite sides of the cottage for added privacy, and parking is conveniently located right behind. Step out to your screened-in porch to unwind with a book or enjoy warm summer evenings, or head to the landscaped patio to take in the sunset views. Whether you're relaxing, entertaining, or exploring all the County has to offer, this is your low-maintenance home base for the season. This vacant land condominium means you own both the cottage and the lot it sits on. Monthly condo fees of $669.70 (billed year-round) cover high-speed internet, TV, water, sewer, groundskeeping, property management, and use of all common elementsincluding two swimming pools, tennis, basketball and bocce courts, a gym, playground, leash-free dog park, walking trails, and 1,500+ feet of waterfront with shared canoes, kayaks and paddleboards. Weekly activities like yoga, aquafit, Zumba, live music, line dancing and crafts offer something for everyone. Located just 9 km from Sandbanks Provincial Park and close to the shops, restaurants, wineries and farm stands of Picton and the surrounding County, this cottage puts you in the heart of it all. East Lake Shores is open from April through October. For those looking to offset costs, a turnkey corporate rental program is available, or you can manage your own rentals with no STA licence required. Whether for personal use or as an investment, this cottage is ready for you to enjoy. (id:62164)
307 - 297 Oak Walk Drive
Oakville, Ontario
Welcome to Oak & Co., the award-winning and architecturally striking community in the heart of Oakville's coveted Uptown Core. This upgraded 1 bedroom suite stands out with rare 10-foot ceilings, a bright and open layout, and sleek wide-plank flooring throughout. The gourmet kitchen features European-built stainless steel appliances, quartz countertops, subway tile backsplash, and integrated cabinetry that flows seamlessly into the spacious living area. The spa-inspired oversized bathroom boasts modern finishes and a glass shower enclosure. Step onto your peaceful balcony overlooking the green roof, offering a tranquil retreat from busy city life. Enjoy a large walk-in laundry/storage room, 1 underground parking space, and 1 locker. Live steps from everything: Longos, Walmart, Superstore, LCBO, banks, coffee shops, restaurants, and more. Minutes to Oakville GO, QEW/403/407, Sheridan College, and Oakville Trafalgar Memorial Hospital. The building offers impressive amenities including a state-of-the-art fitness centre, yoga studio, party room, concierge, rooftop terrace, and visitor parking. Surrounded by parks, trails, and greenspaces, this location combines modern urban convenience with natural charm. Don't miss your chance to lease in one of Oakville's most desirable and connected communities! (id:62164)
527 - 1881 Mcnicoll Avenue
Toronto, Ontario
Luxurious Tridel built townhome. The largest unit (1900 sf) with exquisite layout providing comfort and quiet living. The house is kept in perfect condition and super clean. 2nd floor Master Bedroom has a retreat area/den. 3rd floor has skylight, 2 Bedrooms, a family room & a bath, like a separate apartment. Close to the busiest areas of Scarborough and Markham with all convenience, shopping, restaurants, schools, sports & community centres.., yet L'Amoreaux North Park is just near by. 24 hr gatehouse security. Roof replaced by management few years ago. Great value for a 1900 sf home. (id:62164)
164 Centre Street N
Oshawa, Ontario
Charming Duplex, in 1 3/4 storey. Perfect for Investors or Homeowners! This well-maintained duplex offers two separate units, each with its own private entrance and parking, making it an ideal property for investors looking to start or expand their investment portfolio. Main Floor Unit: 1-bedroom apartment, recently renovated with a brand-new bathroom and an updated kitchen complete with appliances. Second Floor Unit: 2-bedroom apartment, freshly painted and move-in ready. Live in one unit while renting out the other to help with your mortgage, or rent out both for a great income opportunity! Conveniently located near downtown, the hospital, public transit, schools, and the Oshawa Valley Botanical Gardens. Quick possession available don't miss out on this opportunity! (id:62164)
221 8th Avenue
New Tecumseth, Ontario
Buyers will LOVE this true, turn key upscale home in Alliston's desired west end! This Previn Court built home , known as THE BEDFORD model, offers approx 3050 sq ft above grade plus a fully finished basement with 5th BR, large rec room & kitchenette area. In law potential is a breeze with inside entry from garage! Main floor layout is ideal for family living and entertaining. Second level is a dream for families with 4 large bedrooms, gorgeous primary bedroom ensuite, 2nd and 3rd BR's share a jack & jill bathroom! Nicely placed on a corner lot allows for a private fenced yard with 8X10 ft matching shed! Main floor mud room is complimented with built in cabinets & coat hooks. Walk to big box stores, restaurants, schools, churches. Close to the bypass for commuters! This immaculate home shows 10+, will not disappoint! (id:62164)
5 - 192 Queens Quay E
Toronto, Ontario
Great opportunity to own well established Cannabis store located in downtown Toronto. Surrounded by hi-rise condo and office Buildings. Good income, easy operating and good clientel. Sales $700k/2024. Base Rent $4900/M. High Gross Profit 38%. Upgraded POS system, modernized, beautiful store in the main floor of high-rise condo building. High potential with adding delivery service and local marketing. (id:62164)
3269 Young Avenue
Fort Erie, Ontario
Dream Garage! Welcome home to 3269 Young Ave in beautiful Ridgeway! This 3 bedroom, 3 Bathroom home is less than a five minute walk to Lake Erie and Bernard beach! The original home has been lifted and added onto in 2021, making this basically a newly constructed home, with the taxes of an older home! Upon arriving at the home you'll be greeted by a massive triple car driveway that leads all the way back to the garage! When you enter the home, right away there is a 3pc bathroom to your left, which is handy when you're coming back from the beach, or working outside! The living room has cathedral ceilings, wood beam, ceiling fan, and an exit to the back patio! Up a few stairs, to the dining room, kitchen with Granite, bedroom, and the master suite! The master suite consists of a bedroom area, den area (office), closet, 4 pc bathroom, and stackable laundry! The main level has vinyl flooring throughout! The lower level consists of a huge recroom, bedroom, rough in kitchen or wet bar, 3 pc bathroom with laundry rough in, utility room, cold cellar and a basement walkout! This can easily be an inlaw suite or apartment! The lower level has stamped concrete flooring sitting on 2" foam so it stays warm all year round. The rear yard is nicely manicured and is home to the piece de resistance, the 644 sqft garage! This garage is 23 x 28, insulated and heated with a gas furnace, 100 amp panel, and has a rough in for a bathroom and/or kitchen in the floor! The high ceilings and 6" rebar reinforced acid stained concrete floor makes this perfect for a hoist or any hobbies! Its also a possibility to turn this area into an accessory dwelling! This is a one of a kind house in a one of a kind area! Book your private showing today! (id:62164)
302 - 4872 Valley Way
Niagara Falls, Ontario
Charming 1-Bedroom Condo in Prime Location Move-In Ready!Step into comfort and convenience with this beautifully maintained 1-bedroom, 1-bathroom condo, located on the desirable 3rd floor of a well-maintained building. Perfect for first-time buyers or those looking to downsize, this home offers a seamless blend of function and style. Spacious Layout, Enjoy a large living room that provides ample space for relaxation and entertainment, easily accommodating your favourite furniture pieces and decor. The kitchen is efficiently designed with ample cabinet space and modern appliances, ideal for home chefs. Adjacent is a dedicated dining area, perfect for meals or hosting small gatherings. Situated in an ideal location, this condo is just minutes from shopping centres, major highways, and the bustling tourist district. Whether you're commuting or exploring local attractions, everything you need is within easy reach. Nestled on the 3rd floor, enjoy a sense of privacy with beautiful views, coupled with the benefits of a friendly community atmosphere.This move-in-ready condo represents an excellent opportunity to enjoy low-maintenance living. Don't miss your chance to own this charming property in a highly sought-after location! Contact us today to schedule a viewing and make this delightful condo your new home. (id:62164)
3001 Bedroom - 5180 Yonge Street
Toronto, Ontario
ATTN: Leasing only the Primary Bedroom w/3 pc bathroom Ensuite. This is a 2 bedroom Unit shared with Landlord (Male). Shared: Living room, Kitchen, Washer/Dryer. Fully Furnished Primary Bedroom with Dress Room with 3 pc bathroom ensuite. Very quiet and nice view! Beacon Condos, Located In The Heart Of North York Centre With Beautiful North West View. Excellent Location W/Direct Access To Subway Location, Loblaws, Restaurants, Entertainments, 401 & More! (id:62164)
606 - 285 Enfield Place
Mississauga, Ontario
>> Gorgeous SW unobstructed View. Modern open concept Layout. 2 Split bedrooms + Den (Solarium), 2 Baths, Modern Layout with Beautifully Renovated Kitchen, Granite Counter top, Pantry, Pot light, Spacious Living & Dining Combined. Large Principal Bedrooms with W/I closet & overlook Park. ***Utilities Included*** (Heat, Electricity, Water, Cable & Internet), Parking and Locker. Great Amenities with 24 Hrs Concierge, Visitor Parking, Indoor Pool, Gym, Squash & Outdoor Patio... Steps to Beautiful Japanese Park, Sq I Shopping, Public transports, Living Arts Centre, City Hall, Central Library, Schools & Future LRT... Easy access to major Hwys... Must See! (id:62164)
5 Hercules Club Drive
Richmond Hill, Ontario
Must See! Luxury Freehold Townhome Without Any Monthly Fee! Brand New! Upgraded 9Ft & Smooth Ceilings On 1st & 2nd Floor, $$ in Professional Upgrades From Builders, Beautiful Modern Design Features Large Windows to all Bright, Cozy and Spacious Rooms, Open Concept Kitchen With KitchenAid S/S Appliances,Contemporary Kitchen Cabinet Up To The Ceiling, Stone Countertop, Electrical Outlets, Numerous Potlights, Upper Floor Laundry Room. Garage W/ Direct access to home. Private Breezeway From Garage To Back Yard. New Home Tarion Warranty. Great Schools Nearby, Farmers Markets, Golf Courses, Nature Trails, Everything You Need Is Right Next Door. Close to All Amenities, Restaurants, Schools, Banks, Hwy 404, Home Depot, Costco, Shopping and much more! (id:62164)
706 - 23 Oneida Crescent
Richmond Hill, Ontario
Ready to Move In! Welcome to 23 Oneida Cres. A FULLY FURNISHED 2-bedroom, 2-bathroom unit with parking and a locker. Benefit from the bright south facing balconies and breathtaking views. Spacious Primary bedroom with walk/in closet, ensuite bath with shower and large soaker tub. Situated in an ideal and safe neighbourhood with plenty of amenities within arms reach., A brisk walk to shopping, Walmart, Home depot, banks, grocery, restaurants and so much more. Just a short drive to Hwy 7 and Hwy 404. All Utilities and Internet Included! Short-term leases are an option (6 Months minimum) (id:62164)
5765 Dorchester Road
Niagara Falls, Ontario
This beautifully renovated 3+1 bedroom, 3 full bathroom detached home is perfectly located just 7 minutes from Niagara Falls, in the highly desirable area of Dorchester Road and Lundys Lane. Set on a spacious 40ft x 140ft lot, this home offers ample outdoor space and unbeatable convenience with schools, restaurants, grocery stores, gas stations, banks, and places of worship all within walking distance. Inside, you'll find a completely updated and move-in ready interior featuring brand new flooring throughout, elegant tile finishes in the kitchens and bathrooms, and a modern marble countertop in the main kitchen. The living room showcases a beautiful custom feature wall, adding warmth and style to the space. Ideal for large families or investors, the home includes two full kitchens and two laundry areas. The fully finished basement apartment has a private separate entrance, making it perfect for use as an in-law suite or a potential income-generating rental unit. This is the perfect home for first-time buyers, families, or anyone looking to enjoy space, style, and a fantastic location in Niagara Falls. Dont miss out on this exceptional opportunity. (id:62164)
804 - 1455 Celebration Drive
Pickering, Ontario
UNBEATABLE LOCATION !!! Stunning 3-Bedroom Condo with Lake and City Views. This bright and spacious3-bedroom, 2-bathroom condo offers over 1,000 sq. ft. of modern living space with breathtaking southwest views of Lake Ontario and the Toronto skyline. The open-concept layout features a 339 sq.ft. wrap-around balcony, a sleek kitchen with quartz countertops, a stylish backsplash, and stainless steel appliances. The primary bedroom includes a private ensuite and large closet for added comfort. Enjoy convenient parking near the elevator, with an optional storage locker available. A perfect home in a prime location. Located just steps from Pickering GO Station and Highway 401, commuting is easy. Close to Pickering Town Centre, Walmart, Pickering Casino Resort, Frenchmans Bay, parks, trails, restaurants, and more. (id:62164)
210 - 2480 Prince Michael Drive N
Oakville, Ontario
This spectacular condo apartment is ready to welcome you home! It's open concept layout offers over 1,200 square feet of comfortable and luxurious living space. With 9' ceilings, freshly painted walls and large windows, natural light fills the interior, highlighting the upgrades and modern touches throughout. You can enjoy the outdoors from not one, but two balconies. And, forget the hassle of parking - with not one, but two dedicated spots. There's more! The building offers a range of facilities including a pool, sauna, gym, media room, games room, party room and more. It is a well established building in the desirable Joshua Creek community where you'll enjoy easy access to numerous amenities and transportation options near major highways. Move-in ready, this condo awaits its new owner to make it home. (id:62164)
24 Pulley Road
Leamington, Ontario
Beautifully furnished waterfront cottage on the shores of Lake Erie, offering the perfect blend of comfort, style, and functionality. This 3-bedroom plus loft home is ideal as a year-round family retreat or a turnkey short- or long-term rental. The spacious family room and kitchen are filled with natural light and offer stunning, uninterrupted views of Lake Erie--making it the perfect place to enjoy peaceful sunsets and lakefront living. Over $30,000 has been invested in recent upgrades, including a brand-new bathroom, a high-efficiency Pioneer heating and cooling system, refinished deck and front porch, and a fully insulated and encapsulated crawlspace for improved year-round comfort. The home also features smart technology, allowing remote access and control of the entry system and climate settings through your smartphone. Whether you're looking for a serene getaway or a smart investment, this lakeside property checks all the boxes. (id:62164)
55 Vanessa Drive
Orillia, Ontario
Beautiful 2 story 3 +1 bedroom home, walk-out basement with in-law potential, finished from top to bottom in Orillia south end. This home has had extensive renovations over the past three years. Kitchen reno ( new cupboard doors and hardware, quartz counter tops, and sink), New SS appliances, paint throughout, main-floor patio doors leading to large 12'x 29' with deck wrap around to back garage man door for easy access includes BBQ N-Gas hook up. New Garage doors, Furnace and water heater replaced 2024 (owned). Special features: Dark oak hardwood floors, main and upper levels, Spacious Master bed room with walk out to private upper deck with new deck boards (21' x 10') and MB ensuite. 2 additional bedroom on upper floor with main bath. Main floor has eat in kitchen/Dining with patio to large deck. Lower Level all tiled floors with 4th bedroom with 3 pc ensuite, and walk out to interlock patio and 6 man hot-tub. Hot tub has had new control board and cover replaced 2024. Fully fenced yard, Pear tree with 2 side gates, and built in storage under main deck. Beautifully landscaped MOVE IN READY. (id:62164)
Lower - 380 Crawford Street
Toronto, Ontario
Great Location! Steps Away From College St. Enjoy The Great Restaurants, Shopping, Community Center And All Little Italy Has To Offer. Close To Transit. 1 Bedroom, 1 Bathroom Basement Apartment. Shared Laundry. Access To Garage And Backyard. Private Entrance In The Rear Of The Building. Close To Kensington, Bloor West Village And The Downtown Core. (id:62164)
302 - 15 Sousa Mendes Street
Toronto, Ontario
Welcome To This Stunning Wallace Walk Townhouse! Fully Upgraded With Hardwood Floors,Kitchenaid Stainless Steel Appliances, Custom Cabinets/ Backsplash, Faucets, Smart Thermostat,Energy Efficient Laundry, Large Walk-Out Terrace With Gas/Water Hookup & 9 Ft Ceilings! An Abundance Of Natural Light In This Contemporary Space. One Underground Parking, Steps To Up Express, Ttc, Dundas West Subway, Moca, Breweries, Railpath Trail, Roncy, Highpark, Bloor West Village, Shops & Restaurants! (id:62164)
28 Courtney Crescent
Orillia, Ontario
Nestled in a quiet, family-oriented neighborhood, this charming 3 Bedroom, 2 Bathroom, Detached home offers comfort and convenience. Location is everything and this home delivers! Minutes from Lake Simcoe and Tudhope Beach Park, the Downtown Core, the Rec-Centre, Groceries, Shopping and all Amenities You are sure to fall in love with the life-style. To make the morning routine a breeze, this home is walking distance to both the Elementary and High School. Step inside to find a warm and inviting main level with a spacious living and dining room, ideal for family dinners and cozy movie nights. Enter the kitchen with Brand New Countertops and loads of cupboard space. Continuing down the hallway is a well-designed layout, with two principal Bedrooms and Laundry on the main floor! The home also offers two Bathrooms, thoughtfully designed for everyday ease. One of the true hidden gems is the basement, a versatile space perfect for relaxation, productivity and entertaining! It features an additional bedroom, large rec room, a home gym, a dedicated office, a bathroom with a Walk-In Shower and even a Pantry for extra storage! The backyard is fully fenced, perfect for kids and pets, with a wide-open space ready for your patio furniture and BBQ. This home is unbeatable! Book a showing today and see what I'm talking about. (id:62164)
Lph09 - 8 Pemberton Avenue
Toronto, Ontario
Turn-key condo in prime Yonge & Finch location! Move right into this beautifully maintained 1-bedroom condo in the heart of North York! Located in a sought-after building with direct underground access to Finch subway station, this unit offers ultimate convenience (no need to step outside to access transit). Key Features: Spacious Layout; Open-concept living and dining area with seamless flow; Carpet-Free Easy-to-maintain flooring throughout; Kitchen with Pass-Through Window Overlooking the bright and airy living space; Enclosed Balcony! Enjoy a serene north-facing view year-round. Large Bedroom features mirror glass sliding doors for a sleek look. Updated full bathroom with modern finishes for a fresh feel. En-suite laundry room as an added convenience at your fingertips. Underground parking & locker. All-Inclusive low maintenance fees include heat, hydro, A/C, water, building insurance, and common elements. No surprises! Top-Tier building Amenities: 24/7 Concierge for peace of mind, gym, party & meeting room, rec room, visitor parking. Steps to TTC Subway & Bus. Direct access to Finch Station! Walk to Shops, Supermarkets & Restaurants Everything you need at your doorstep Easy access to highways. Commuting is a breeze! Dont miss out on this fantastic opportunity; schedule your showing today and move in right away! (id:62164)
14 Burnham Avenue
Cramahe, Ontario
Exquisite Starter Home on a Premium Fenced Lot - Beautifully Renovated 2-Bedroom Detached Bungalow nestled in the heart of sought-after Colborne, along Ontario's scenic Apple Route, home to the iconic The Big Apple landmark at exit 497 on Highway 401. Situated on an oversized 59.86 x 129.4 ft in-town lot, this property offers abundant space for your dream outdoor retreat. Inside, natural light floods the open-concept living and dining areas, perfect for entertaining or relaxing in comfort. The eat-in Kitchen features modern white kitchen cabinetry, stainless steel appliances, and an elegant backsplash ideal for culinary enthusiasts. A thoughtfully upgraded 4-piece spa-like bathroom adds a touch of luxury to daily living. Downstairs, the full unfinished basement is partially framed for a future 1-Bedroom, bathroom, laundry room, and an open concept rec room - offering endless possibilities to expand your living space. Walk to local schools, charming shops, restaurants, art galleries, and the picturesque Victoria Square Park in downtown Colborne. (id:62164)
1107 - 30 Nelson Street
Toronto, Ontario
Bright And Spacious 2 Bdrm 2 bath Corner Unit By Aspen Ridge, South West Facing , Unobstructed City view W/CN Tower ! Floor To Ceiling Windows, Balcony, One Parking & Storage Locker. Open Concept Kitchen With All High-End Miele Built-In Appliances. master Bedroom Adjacent To Balcony. Split Bedrooms Design With Large Second Bedroom Next To 4-Pc. Fantastic Full Amenities -24 Hr Concierge, Guest Suites, Sauna, Party Room, Dining Room With Kitchen, Fully Equipped Exercise Room, Yoga Room, Billiard Room, Bar And Media Room. Roof Top Garden With Hot Tub And Private Bbq Area. Close To Financial Districts, Toronto City Hall, Eaton Centre, Hospitals, Toronto Metro University & Subway Station. (id:62164)
288 Boon Avenue
Toronto, Ontario
Boon-shakalaka! #288 Boon provides a slam dunk mixed-use/live-work scenario! Combine a detached, corner property exposure with a solid rental income, highlighted by a triple A tenant in the main floor commercial space for over 20 years! Other benefits include separately metered units and entrances for 4 units (2 on 2nd floor and 2 in basement). The 2nd floor boasts a one bedroom with walkout and Skyline view, and a bachelor. The basement features two, 1 bedroom apartments. Take advantage of 3 private parking spots off Rogers Road. Amenities and convenience abound. TTC is at your doorstep, Eglinton LRT is nearby, and you're steps to St Clair W (Corso Italia), shops, cafes, parks and top rated schools. Fairbank Community Centre/Pool, J. Piccinini Recreation Centre, Earlscourt Park and Caboto Pool are also close by. Enjoy quick and easy access to both uptown & downtown via the Dufferin Bus/Corridor. You're also only minutes to 401, 400, and Allen Expressway. The area is undergoing massive redevelopment and boasts huge potential for growth! Hurry and add a real "boon" to your investment portfolio! (id:62164)
Ph11 - 525 Adelaide Street W
Toronto, Ontario
Want to live in a beautiful Penthouse with very affordable price? ** Unobstructed View of The City & Sunset! ****Functional Open Concept. Large Den Can Be Used As Second Bedroom. 9' Ceiling, Floor To Ceiling Windows. Modern Kitchen, Quartz Countertop. Bedroom w/ Large Walk In Closet. In The Heart Of Vibrant King West. 100 walking score, Steps to all amazing things the city has to offer. (id:62164)
618 - 11 William Carson Crescent
Toronto, Ontario
Welcome to this beautifully appointed 2-bedroom, 2-bathroom suite in the highly sought-after **Hogg's Hollow neighbourhood ** one of Toronto's most prestigious and picturesque communities. Offering over 1,000 sq. ft. of thoughtfully designed living space, this bright and airy residence showcases **9-ft ceilings**, a functional open-concept layout, and large, oversized windows that flood the home with natural light. The modern kitchen features ample cabinetry and breakfast bar seating, ideal for casual meals and entertaining. The primary bedroom is a true retreat, complete with a walk-in closet and a spa-inspired 4-piece ensuite, providing both comfort and privacy. The versatile second bedroom can easily serve as a guest room, home office. The open-concept living and dining areas flow seamlessly onto a , private balcony, perfect for enjoying serene greenbelt views, morning coffee, and spectacular sunsets. Residents of this luxury, pet-friendly building enjoy an array of premium amenities, including a state-of-the-art fitness centre, indoor pool, sauna, hot tub, 24-hour concierge service, guest suites, and an elegant party room. Located just steps from York Mills Subway Station, as well as premier shopping, fine dining, and top-rated schools, with easy access to Hwy 401 commuting is a breeze. Outdoor enthusiasts will appreciate proximity to nature trails, parks, and the Don Valley Golf Course, offering an active lifestyle just minutes from home. Maintenance fees include High-Speed Internet and Cable TV, providing added value and convenience. An exceptional opportunity to own in one of Torontos most coveted enclaves a perfect blend of urban living and natural beauty! (id:62164)

