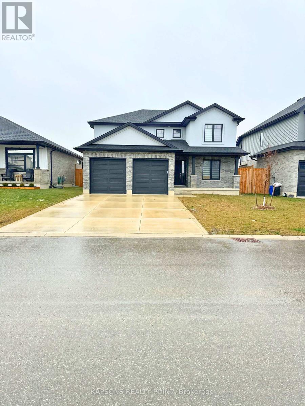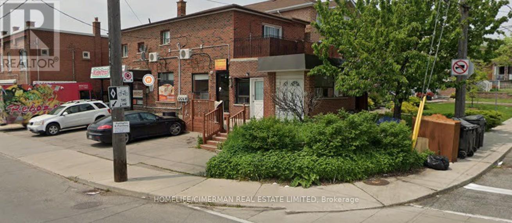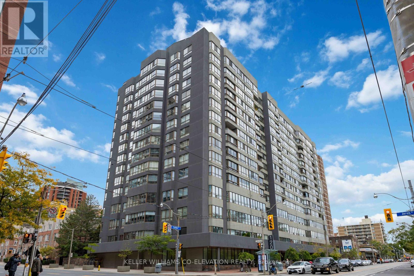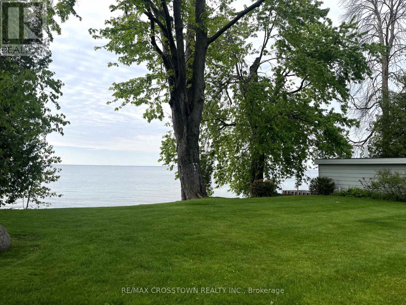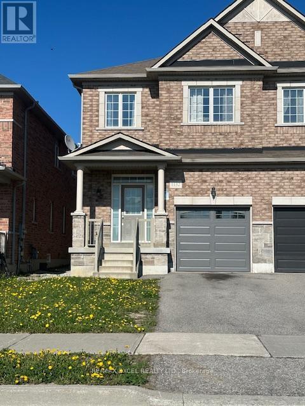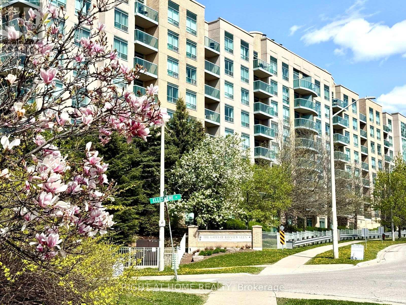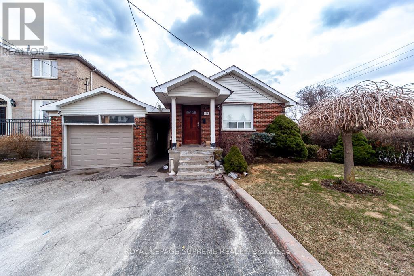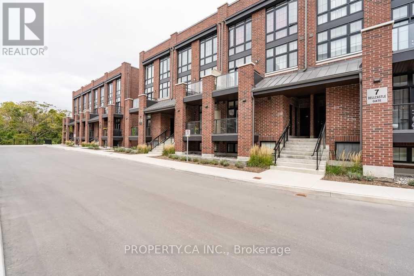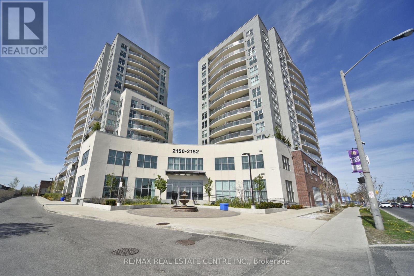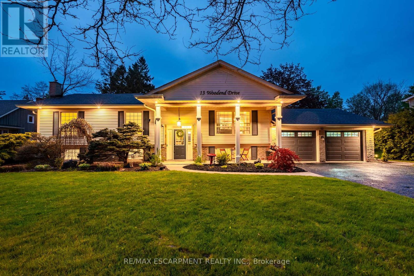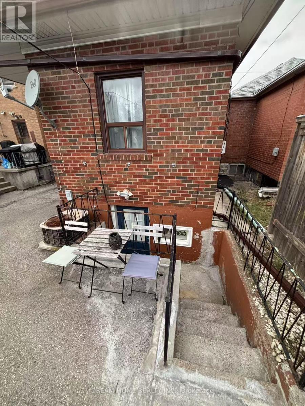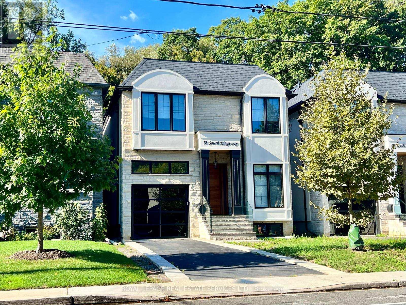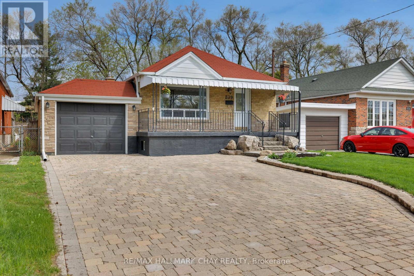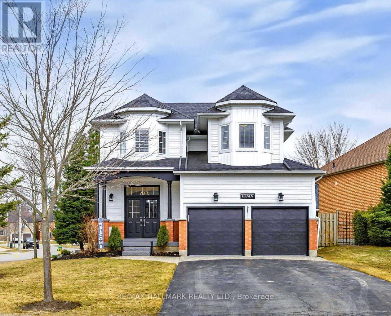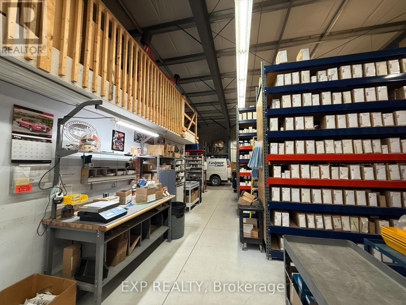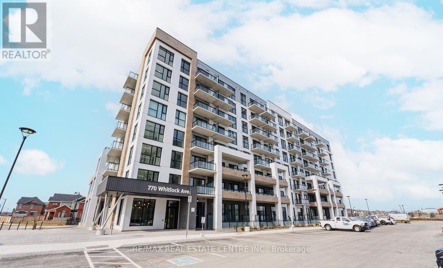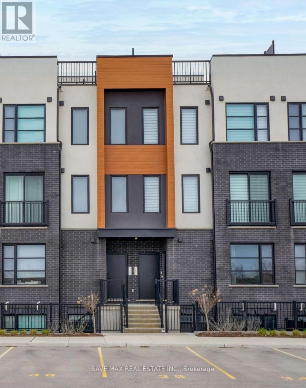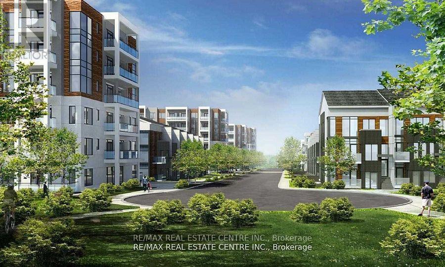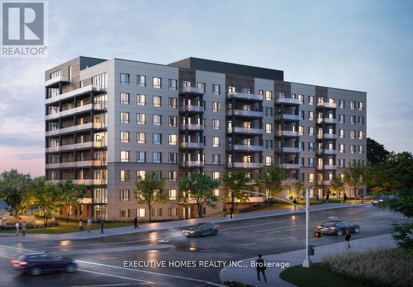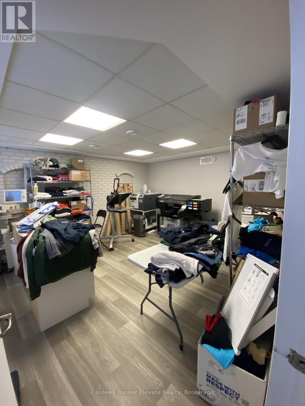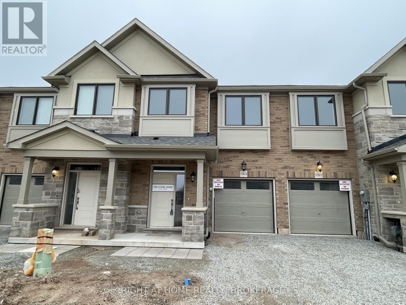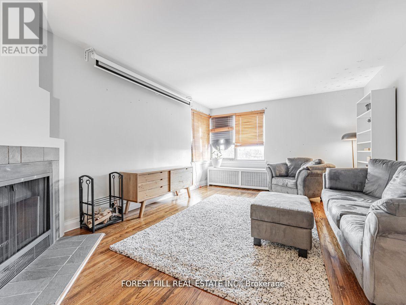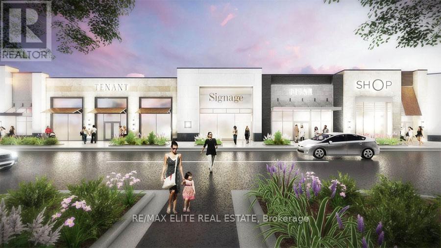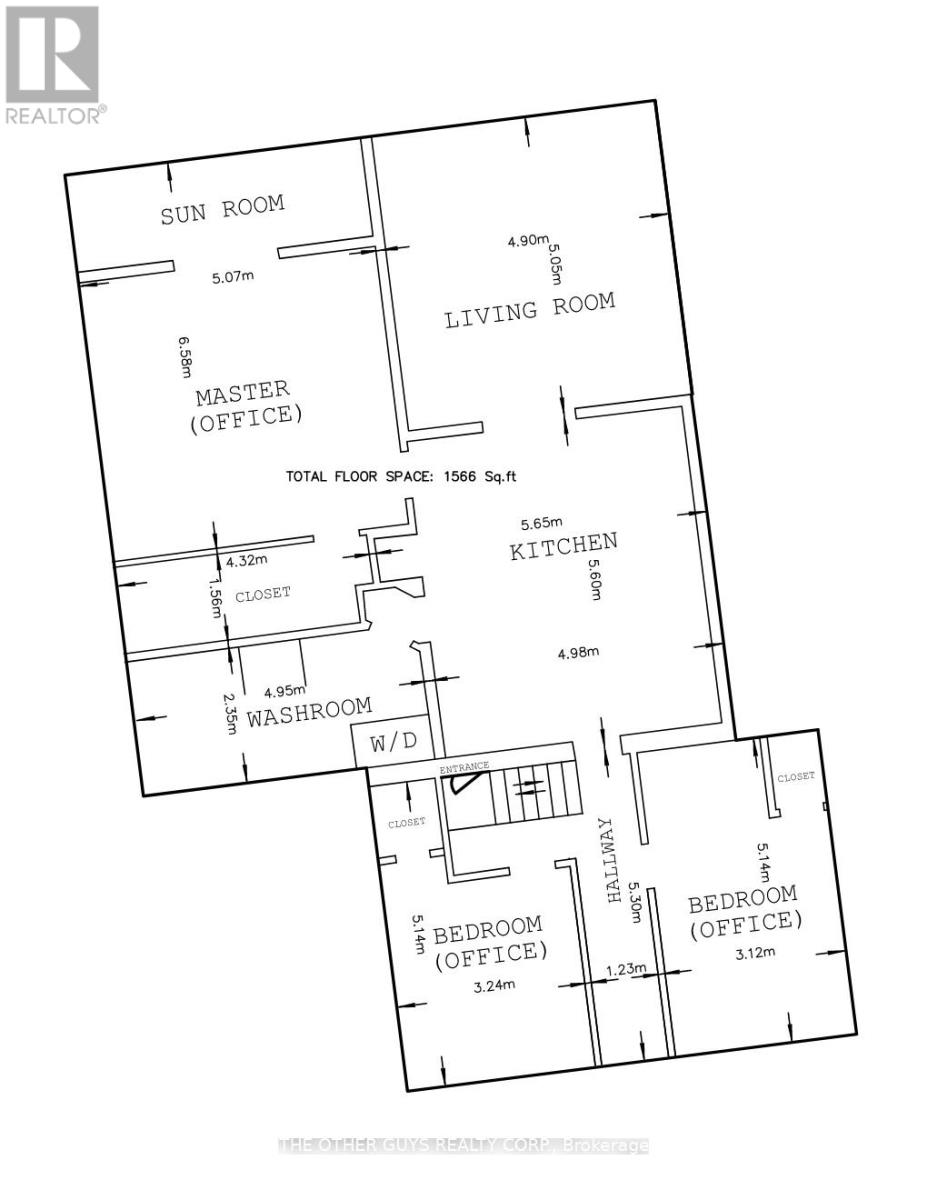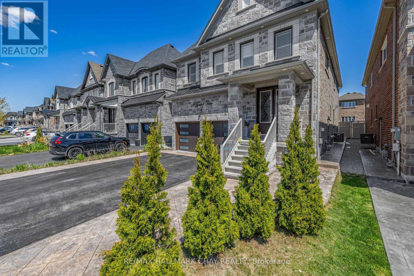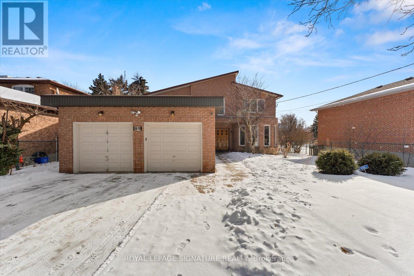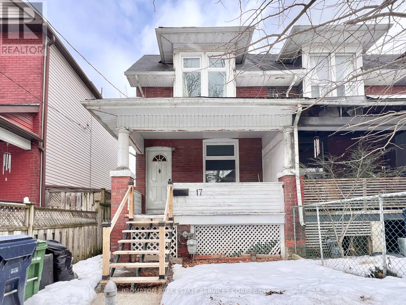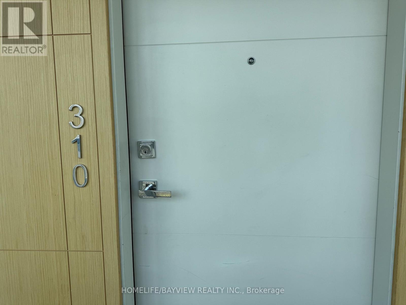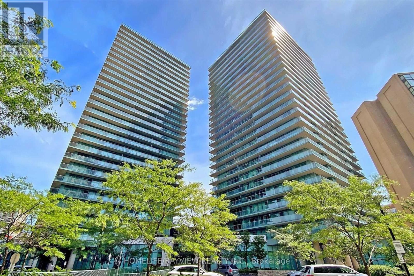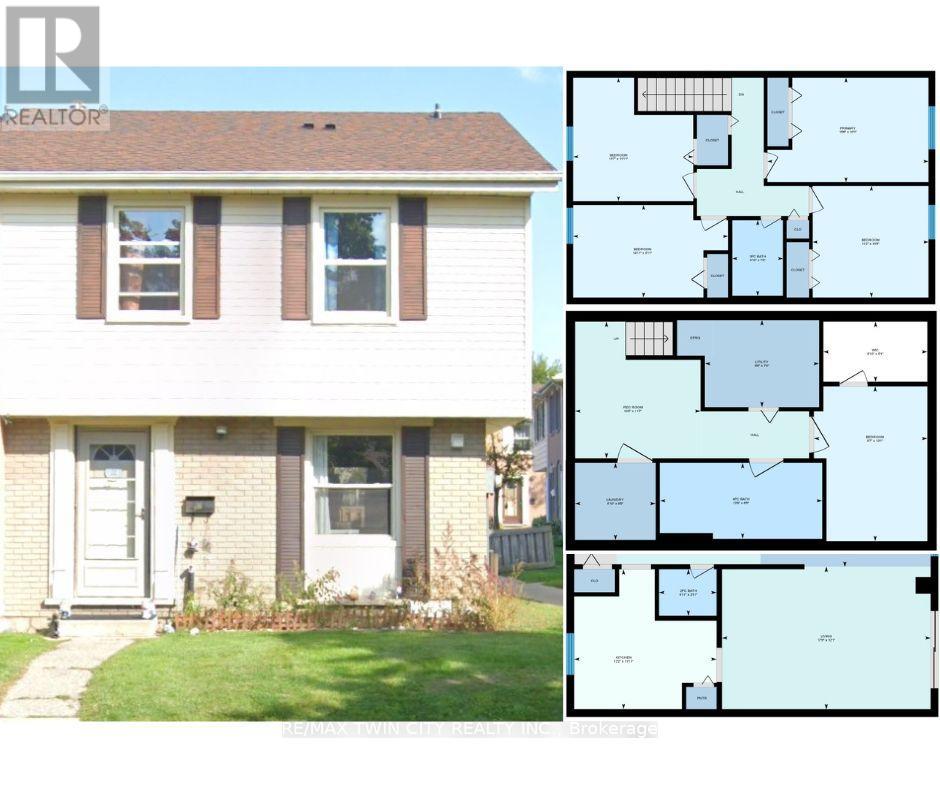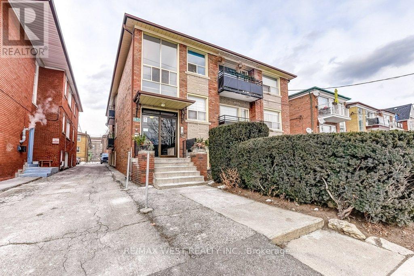We Sell Homes Everywhere
602 Ketter Way
Plympton-Wyoming, Ontario
Welcome to the stunning Brand-New Silver Springs subdivision in Plympton-Wyoming! This elegant two-story home offers 2,085 square feet of thoughtfully designed living space, featuring four spacious bedrooms. The luxurious primary bedroom boasts a generous walk-in closet and a magnificent ensuite with a separate glass shower for a spa-like retreat. No sidewalk in front of the property, and fully fenced backyard. The heart of the home is an open-concept kitchen equipped with a stylish center island, upgraded full-height cabinetry, and plenty of workspace. Adjacent to the kitchen, the family room invites warmth and comfort with its cozy fireplace. Modern conveniences include a high efficiency gas furnace, central air conditioning, and ample pot lights throughout the home. At the front entry, a versatile room awaits, perfect for a home office or den. Ideally located, this home is close to an array of amenities, including grocery stores, hardware shops, restaurants, schools, playgrounds with a splash pad, and a variety of shopping options. With quick access to Highway 402 (just 10 minutes away) and only 15 minutes from Sarnia, this home combines convenience with modern comfort. Don't miss the opportunity to make this exceptional property your new home! (id:62164)
288 Boon Avenue
Toronto, Ontario
Boon-shakalaka! #288 Boon provides a slam dunk mixed-use/live-work scenario! Combine a detached, corner property exposure with a solid rental income, highlighted by a triple A tenant in the main floor commercial space for over 20 years! Other benefits include separately metered units and entrances for 4 units (2 on 2nd floor and 2 in basement). The 2nd floor boasts a one bedroom with walkout and Skyline view, and a bachelor. The basement features two, 1 bedroom apartments. Take advantage of 3 private parking spots off Rogers Road. Amenities and convenience abound. TTC is at your doorstep, Eglinton LRT is nearby, and you're steps to St Clair W (Corso Italia), shops, cafes, parks and top rated schools. Fairbank Community Centre/Pool, J. Piccinini Recreation Centre, Earlscourt Park and Caboto Pool are also close by. Enjoy quick and easy access to both uptown & downtown via the Dufferin Bus/Corridor. You're also only minutes to 401, 400, and Allen Expressway. The area is undergoing massive redevelopment and boasts huge potential for growth! Hurry and add a real "boon" to your investment portfolio! (id:62164)
66 Varcoe Road
Clarington, Ontario
Updated three-bedroom bungalow on a 1-acre lot, wooded area, fenced garden for added privacy and tranquility. Hardwood floors in the main living areas complement elegant travertine floors in the kitchen, eating area, and hallways. The luxurious kitchen features a spacious center island, perfect for meal prep and casual dining. The finished basement offers even more space to enjoy. It includes two additional bedrooms, a brand-new bathroom, and two extra rooms that could serve as offices, studios, or guest rooms. The expansive recreation room is ideal for family gatherings, and the cool room adds extra storage for your wine collection or pantry needs. Other highlights include a new furnace (2024), air cleaner system, interlock patio, driveway, and side entrance. Epoxy garage floor, two fireplaces, sprinkler system, five new appliances, and so much more! (id:62164)
378 Drewry Avenue
Toronto, Ontario
Three bedrooms nicely Renovated Finished Bungalow On North York Close To Finch Subway Station, Finished key turn condition . Yonge St Shops & Restaurants, Yonge & Steels Plaza, Parks & Schools (id:62164)
184 Simcoe Street
London East, Ontario
$5,500 Income Per Month! Well Managed, Turn key in Good repair! Brick building with 5 + parking, 4 Separate meters, Coin Washer & Dryer. Unit#1($1,650/m) 1 + Den, Front door renovated: Unit#2($1,050/m): Access through rear, 1 Bed, renovated Unit#3($1,332/m): Access through rear main level door, 1 Bed, Unit#4($1,230/m): Access through rear lower level door, 1 Bed+den, Coin Laundry ($150/m): All units heated by baseboard electric. Deep lot for additional potential. R3-1 Zoning allows Fourplex. Landlord pays electric meter for common area coin laundry, Storage & utility room. Deep Lot, Additional potential ZONING ALLOWS PARKING IN REAR. Take advantage of Vendor Financing 6.5% interest. After Mortgage, insurance, utilities NET Income positive cashflow $1,362.10/m, Vendor Mortgage = $3,367/m; Collect rents+laundry = $5,500/m, Property taxes - $287/m, Utilities/Insurance - $496/m. NET INCOME $56,749. (id:62164)
419 - 120 Carlton Street
Toronto, Ontario
Discover a prime and affordable office space in the heart of Toronto offering South-facing views overlooking Allan Gardens. Step into this exceptional office space in a prestigious Tridel building. Ideal for businesses seeking both accessibility and location, this suite is conveniently located at the corner Carlton & Jarvis, making it highly accessible via TTC and minutes from downtown. For those driving, two dedicated parking spaces are included. The space is designed for productivity and comfort, with full access to the building's amenities including: Heated indoor pool, hot tub, sauna, yoga room, weight room, billiards room, library, meeting rooms, banquet room & squash court. Currently tenanted at $2,500 per month. (id:62164)
155 Parkside Drive
Oro-Medonte, Ontario
Opportunity Awaits. Discover the best of lakefront living with 100' of pristine, clear waterfront on one of Oro-Medonte's most coveted streets. Enjoy quick access to Memorial Beach and the 9th Line Boat Launch, putting you on Lake Simcoe in moments. 0.51 acres nestled perfectly positioned between Barrie and Orillia, this home offers both privacy and convenience. With a spacious 28-foot boathouse capable of a marine rail system, this property is perfect for lake enthusiasts. The 3+1 bedroom, 3 full Bathroom Bungalow offers 2,949 square feet of finished living space, complete with an attached two-car Garage, with plenty of room to make it your own. With other offerings such as a newly installed 18 kW Generator and a hydro-pool swim spa an incredible opportunity awaits to own this lakefront gem -- Life is Better on the Water! (id:62164)
1132 Stuffles Crescent
Newmarket, Ontario
9 Feet Ceiling On Main Level, Approx. 1900 sq. ft. Not Including Basement Size. Beautiful 4 Bedrooms Semi-Detached House. Directly Access To Garage From The House. Laminate Flooring On Both Floors. Highly Demand Developing City In Newmarket. Few Minutes Drive To Shops, Restaurants, Banks, Gas Station And Highway 404. Tenant Responsible For Taking For The Front And Back Lawn & Snow Removal In Winter Time. (id:62164)
512 - 3 Ellesmere Street
Richmond Hill, Ontario
Welcome to this beautifully furnished one-bedroom suite in the heart of Richmond Hill! Located at 3 Ellesmere Street, this bright and spacious unit features unobstructed south-facing balcony views. Perfect for enjoying your morning coffee or unwinding after a long day.Inside, youll find an open-concept layout with stylish furnishings, a fully equipped kitchen, and a cozy living area complete with a 65-inch Sony BRAVIA Smart TV for premium viewing experience with 4K Ultra HD resolution, Dolby Vision HDR, and immersive Dolby Atmos sound. The bedroom offers a comfortable queen-sized bed, generous closet space, and large windows that let in plenty of natural light.This move-in-ready suite includes in-suite laundry, one parking space, and access to exceptional building amenities, including a fitness centre, pool table room, party room, study area, and a 24-hour concierge.Conveniently located near public transit, grocery stores, major shopping malls, restaurants, and beautiful green spaces, this unit is ideal for professionals, couples, or anyone looking for a turnkey home in a vibrant and accessible community. (id:62164)
109 Regina Avenue
Toronto, Ontario
Welcome to 109 Regina Avenue, a home in the heart of one of the most prestigious neighborhoods within Lawrence Manor.This corner lot home sits on an expansive 40 x 132 ft lot with pride of ownership. Three bedrooms, one bathroom, with a possibility of a second bathroom to be finished if the new home owner wishes, large recreational & family room, spacious laundry room, with a space that offers a bright, functional, and versatile layout. A two car garage for parking, working & storage space, with an expansive driveway for ample parking. This home has a fenced backyard for gathering with your loved ones, outdoor activities, exercise for your pets, etc.Located in an amenity-rich neighborhood with easy access to Allen Expressway, Hwy 401, 404, and 407. Yorkdale Mall is in close proximity offering shopping, dining, and entertainment. Public transportation at your door step including subway & bus routes. Schools, parks, community centers, restaurants, grocery stores, etc., within walking and short driving distances. A family friendly neighbourhood with a strong sense of community. (id:62164)
230 - 7 Bellcastle Gate
Whitchurch-Stouffville, Ontario
Welcome To The Vista Flats And Towns, A Premier Condominium Townhome Community In The Heart Of Stouffville. This Spacious, Open-Concept 2-Bedroom, 2-Full Bathroom Unit Offers 894 Sq Ft Of Thoughtfully Designed Living Space With Soaring 9 Ft Ceilings. Enjoy Serene Water Views From Both Bedrooms And Your Private Balcony. The Modern Kitchen Features Stainless Steel Appliances, Granite Countertops, And Premium Wide Plank Laminate Flooring Throughout. Surrounded By Natural Heritage And Greenspace, This Beautifully Appointed Home Is Just Steps From Scenic Trails And Within Walking Distance To Shops, Dining, And Other Amenities. An Exceptional Opportunity To Lease In A Sought-After Location! (id:62164)
808 - 2152 Lawrence Avenue E
Toronto, Ontario
Prime Location & Modern Living! This beautiful 2-bedroom condo at 2152 Lawrence Ave E offers convenient city living with easy access to shopping, schools, and transit.Well maintained building in high demand area. Located just steps from Lawrence East Subway Station, this unit boasts bright and spacious interiors, modern finishes, and a private balcony. Enjoy the convenience of nearby parks, restaurants, and everyday amenities. Perfect for first-time buyers, young professionals, or investors, This Location is unbeatable , close to all major grocery stores , steps to bus stop ,Banks, close to schools , 25 minutes to down town Toronto. Ample Visitors parking. Great Buy for couples , family with kids. (id:62164)
13 Woodend Drive
Hamilton, Ontario
Discover the perfect blend of modern luxury and everyday comfort in this stunning open-concept raised ranch bungalow, nestled on a quiet, family-friendly street. Beautifully renovated from top to bottom, the main level showcases three spacious bedrooms, rich engineered hardwood flooring, sleek new trim and interior doors and a chef-inspired kitchen that's sure to impress. Cook and entertain in style with quartz countertops, a striking backsplash, built-in Bosch appliances, a Whirlpool dishwasher, an 8' rainfall island and a custom pantry wall in the dining area. The airy great room, enhanced with LED pot lights and a linear fireplace flanked by custom shelving, creates a warm, inviting space for everyday living or entertaining. The spa-like main bathroom was completely updated this year with elegant finishes. Downstairs, oversized windows flood the fully finished basement with natural light, where you'll find two additional bedrooms, a 3-piece bathroom, a large rec room with a cozy gas fireplace, a second kitchen and a private entrance from the garage ideal for in-law living or rental potential. Step outside to your personal private backyard retreat complete with a composite deck off the dining room, a patio, a sparkling inground pool and a relaxing hot tub. With a double car garage, furnace (2025), shingles (2023) and a peaceful location, this home delivers the lifestyle you've been dreaming of. RSA. (id:62164)
Lower - 53 Lanark Avenue
Toronto, Ontario
2 PARKING SPOTS (1 Garage + 1 driveway) INCLUDE IN The Rent. ALL UTILITIES NOT INCLUDED(Gas,Hydro,Water And Garbage Collections, Internet) And Shared With Upstairs Tenant. Renovated And Spacious Unfurnished 2-Bedroom Basement With Open-Concept Layout, Separate Entrance, Big Windows, And Exclusive Use Of A 4-Piece Bathroom, Kitchen, Washer And Dryer. Ample Storage Space. Available Immediately For Move-In. Located In A Well-Kept Home In An Up-And-Coming Neighborhood. Walking Distance To Public, Private, And Jewish Schools, Parks, Rec Center, Transit, Eglinton LRT (2 Mins), Eglinton West Station (5 Mins), Hwy 401, Cedarvale Park, Yorkdale Mall, And Shops. Street And Green P Parking Available Nearby(3 Mins Walk).Tenant Is Responsible For Mowing The Lawn And Shoveling Snow. ***Extras*** Gas Stove, Range Hood, Refrigerator, And Full-Size Stacked Washer/Dryer. (id:62164)
78 South Kingsway
Toronto, Ontario
A masterpiece of modern luxury in a prime location - Bloor West Village! This stunning residence showcases nearly 3,700 square feet of finished living space on an impressive 187' deep lot. The stucco and stone façade, complemented by an 8' solid Mahogany entrance door, sets a tone of refined elegance and timeless curb appeal. Inside, natural light pours through expansive Millennium vinyl windows, highlighting exquisite, high-end finishes throughout. From 7" naked engineered oak hardwood flooring and quartz countertops to custom oak staircases with integrated lighting and glass panels illuminated by a skylight, every detail speaks to exceptional quality. Designed for both aesthetics and functionality, the home features smart lighting, automatic blinds, in-ceiling speakers, and a state-of-the-art security system with cameras. At the heart of the home is a showstopping chef's kitchen by Selba with a massive quartz waterfall island and a suite of professional-grade Bosch appliances - the perfect blend of style and performance. Upstairs, the primary suite boasts a private balcony, dual walk-in closets, and a spa-inspired five-piece ensuite with a freestanding tub, double sinks, frameless glass shower, and heated floor. The professionally finished walk-up basement adds versatility with a large recreation room with a custom bar and backyard access, fifth bedroom, and three-piece bath - ideal for a nanny, in-laws, or guests. Additional highlights include Bellagio-style solid interior doors with black hardware, an irrigation system, and heated floors in all upper level bathrooms. Step outside to a beautifully crafted deck with a cedar shake ceiling, in-ceiling speakers, and pot lights. Just steps from Bloor West Village, this exceptional home offers easy access to High Park, the Humber River, lake, top-tier schools, transit, highways, and essential amenities. At 78 South Kingsway, refined luxury, inspired design and a vibrant lifestyle come together! (id:62164)
239 Ellington Drive
Toronto, Ontario
Discover the perfect blend of modern elegance and cozy comfort in this stunning family home located in the heart of Scarborough. Nestled in a peaceful, family-friendly neighborhood, this beautifully maintained property at 239 Ellington Drive offers everything you've been searching for and more. Step inside to experience the bright and airy open-concept living space, designed for seamless entertaining and everyday living. The spacious living room flows effortlessly into the dining area and gourmet kitchen, featuring sleek appliances, ample cabinetry, and a stylish breakfast bar perfect for hosting friends or enjoying a quiet morning coffee. Large windows flood the space with natural light, creating a warm and inviting atmosphere throughout. The charm continues outdoors with a gorgeous backyard oasis that's sure to impress. Dive into relaxation with your very own heated pool, ideal for summertime enjoyment. Surrounded by meticulously designed landscaping, this private retreat offers the ultimate setting for summer barbecues, family gatherings, or simply unwinding after a long day. Looking for extra space or multi-generational living? This home features a fully equipped in-law suite in the basement, complete with its own bedroom, bathroom, kitchenette, and living area perfect for extended family, guests, or even rental potential. (id:62164)
99 1st Avenue S
Arran-Elderslie, Ontario
This is a fantastic opportunity for someone looking to invest in a commercial property in Downtown Chesley! This Historic brick building has both commercial & residential spaces with multiple options. Run your own business & live in one of the 2 upper apartments, convert the space or enjoy the benefits of leasing three steady revenue streams. The main floor restaurant is clear for a new Tenant, with ideal space for a restaurant, cafe, or retail business. Seating area with booths and dining counter, Hot Table and cold display case, ideal for take-out or dine-in options. Fully equipped with a walk-in cooler, fire suppression system, gas stove, double ovens, freezer, and prep area. Office, Basement storage space and convenient back access for deliveries. Electric Furnace Forced air, 200 amp service. Two occupied apartments upstairs with steady stream of rental income. One 2 bedroom and one 1 bedroom, each with their own laundry. Baseboard Heating, separate hydro meters and Hot water tanks upgraded in 2019. Water billed separately and currently paid by the landlord. Chesley is a busy town with plenty of opportunities, and its a short drive Owen Sound, surrounding towns and Lake Huron. This property provides a great balance of commercial potential and residential income, all in a welcoming community near major employment opportunities. If someone is looking to take the leap into owning a business or looking for a property with existing tenants, this could be a perfect fit. High cap rate potential of over 10% with restaurant leased. (id:62164)
11 Kensington Trail
Barrie, Ontario
Welcome to Barrie's highly coveted Innis-Shore neighbourhood, situated on a corner lot. This impressive, sun-drenched home showcases meticulous maintenance. The living room impresses with its soaring cathedral ceiling, expansive windows that flood the space with natural light, a marble fireplace, and a built-in entertainment unit. This home features elegant maple hardwood floors throughout, and the formal dining room boasts a 9-foot ceiling. The spacious eat-in kitchen is a culinary delight, complete with an island, extended upper cabinets, quartz countertops, a glass backsplash, and garden doors leading to a huge deck with a hot tub, gazebo, BBQ gas line, and fire pit area, perfect for summer enjoyment. The home is adorned with upgraded light fixtures and shutters throughout. The renovated powder room adds a touch of modern sophistication. The primary bedroom offers a luxurious 5-piece ensuite with heated floors, while the third bedroom is thoughtfully designed with a custom closet and Murphy bed. The second bathroom on the upper floor has upgraded upgraded Quartz countertop, faucet and under mount sink along with upgraded lighting fixture. The finished basement features pot lights, custom built wet bar, a 2-piece bath, and an additional bedroom. The meticulously maintained landscaping is enhanced by an irrigation system, ensuring a lush and inviting exterior. A complete home to enjoy! Includes electric light fixtures and chandeliers, window coverings, stainless steel appliances (Professional Frigidaire Stove and Dishwasher, Frigidaire Fridge, LG Microwave, Bar Fridge), Whirlpool Washer and Dryer, and Central Air Conditioning, Garage Door Openers and bar fridge.) (id:62164)
306 - 320 Plains Road E
Burlington, Ontario
Kept like new and move-in ready, this rarely offered corner unit in the highly sought-after Rosehaven-built Affinity Condos in Aldershot combines modern finishes with everyday convenience. Bathed in natural light thanks to expansive corner windows, the thoughtfully designed layout offers both privacy and quiet ideal for professionals, down sizers, or first-time buyers. The functional kitchen features stainless steel appliances, stone countertops, and ample cabinetry, flowing seamlessly into a bright open-concept living area perfect for relaxing or entertaining. Enjoy the added value of 1 underground parking space and a same-level locker for easy storage. Residents have exclusive access to premium amenities, including a fully equipped fitness centre, a stylish party room with panoramic top-floor views, and a beautifully designed rooftop patio complete with BBQs and lounge areas. Located in a prime Aldershot location, you're just minutes from GO Transit, major highways, shopping, and the Burlington Golf& Country Club. A rare opportunity to own a bright, quiet, and stylish condo in an amenity-rich building with exceptional commuter access and lifestyle perks. Vacant possession Available June 2nd. (id:62164)
19 Roseland Drive
Toronto, Ontario
This fantastic 4-plex property in the highly desirable South Etobicoke area presents an exceptional income and investment opportunity. With a total gross income of $104,460, this property includes 6 fridges, 6 stoves, and 6 parking spots, offering added value and convenience for tenants. The building features 4 units, allowing for future rental upside and potential for increased cash flow. Ideally located close to public transit and grocery stores, this property offers convenience for tenants while benefiting from strong demand for rental units in the area. This is a great opportunity to secure a reliable income stream while capitalizing on the area's growth. Don't miss out on this rare opportunity! **EXTRAS** 6 fridge, 6 Stoves (id:62164)
102 - 67 Caroline Street S
Hamilton, Ontario
Fabulous, fully furnished short term rental opportunity! Discover the epitome of condo convenience at Bentley Place, nestled in the heart of downtown Hamilton. This premium condo address boasts expansive room sizes, offering unparalleled spaciousness for entertaining. Immaculately maintained, every corner of this sun-filled ground floor unit exudes comfortable living. Enjoy the recently renovated kitchen with ample cupboards and storage, stainless steel appliances and luxury quartz countertops. Renovated spa like bath featuring high end vanity and luxury quartz countertops. Two bedrooms with walk in closets. In-suite laundry and wrap-around balcony. All windows recently replaced 2025. Bentley Place sets the standard for urban living in Hamilton. Don't miss the chance to experience the blend of convenient living with close proximity to Locke and James Street North. (id:62164)
209 Main Street
Woodstock, Ontario
Opportunity ! Opportunity ! Opportunity ! Fastener Center, a trusted name in industrial fasteners for over 20 years, specializes in providing high-quality hardware in various grades, materials, and plating choices. Whether you need metric or imperial fasteners, we have the inventory to meet your specifications. Operating as a distributor not a retail store, Fastener Center is committed to excellence in product quality and customer service. As a division of Production Components Inc., we uphold stringent quality programs, ensuring reliability and timely delivery to support our clients' operational requirements. Our 6,000 sq. ft. facility houses a vast selection of industrial fasteners, catering to diverse industries with expert service and decades of experience. With a strong reputation for knowledge and support, we foster long-term customer relationships built on trust and high standards. This established business presents significant growth potential for a new buyer, as Fastener Center currently operates without digital marketing or a dedicated sales team offering an opportunity to scale revenue. Join a company committed to continuous improvement, employee development, and community support. A solid foundation, proven track record, and endless expansion possibilities await. The inventory is not included in the purchase price. (id:62164)
815 - 770 Whitlock Avenue
Milton, Ontario
Welcome to luxury penthouse living at Mile & Creek by Mattamy Homesan elegant, Corner, brand-new 2-bedroom,2-bathroom condo offering soaring 10 -11 ft ceilings, stunning upgrades, and a thoughtfully designed open-concept layout. This sun-filled unit features floor-to-ceiling windows, a modern kitchen with a large island, quartz countertops, upgraded finishes, and premium stainless steel appliances. Enjoy spa-inspired bathrooms, upgraded laundry, and elegant touches like pot lights, roller shades, and a frameless mirrored closet door. The parking spot and is conveniently located near the elevator, with a locker also included. Residents enjoy a vibrant, master-planned community with top-tier amenities including a state-of-the-art fitness centre, yoga studio, co-working lounge, pet spa,media room, and a stunning rooftop terrace. Perfectly situated near highways, the Milton GO Station, schools, parks,trails, shopping, and dining This move-in-ready penthouse offers the ideal combination of comfort, style, andconvenience. Book your showing today! dont miss this incredible opportunity! (id:62164)
907 - 10 Honeycrisp Crescent
Vaughan, Ontario
Available July 1st - Mobilio South Facing - 1 Bedroom Plus Den. Open Concept Kitchen Living Room - 563Sq.Ft., Ensuite Laundry, Stainless Steel Kitchen Appliances Included. Engineered Hardwood Floors, Stone Counter Tops. Amenities Include A State-Of The-Art Theatre, Party Room With Bar Area, Fitness Centre, Lounge And Meeting Room, Guest Suites, Terrace With Bbq Area And Much More. Just South Of Vaughan Metropolitan Centre Subway Station, Quickly Becoming A Major Transit Hub In Vaughan. Connect To Viva, Yrt, And Go Transit Services Straight From Vaughan Metropolitan Centre Station York U, Seneca College York Campus 7-Minute Subway Ride Away. Close To Fitness Centres, Retail Shops, . Nearby Cineplex, Costco, Ikea, Dave & Buster's, Eateries And Clubs. (id:62164)
183 - 3900 Savoy Street
London South, Ontario
Dont miss this opportunity to lease a newly built 2-bedroom, 2.5-bathroom stacked townhouse located just minutes from the highly regarded Lambeth Public School in London. Nestled in a sought-after suburb now expanding its presence in the rental market, this home is perfect for families, professionals, or nature lovers alike.Enjoy easy access to nearby scenic walking trails, with the school just a 3-minute drive away and Highways 401 and 402 only 2 minutes from your doorstepideal for commuters. You're also just 11 minutes from the new Talbotville Amazon Fulfillment Centre and the Maple Leaf Foods processing plant.Inside, the home features brand-new stainless-steel appliances and a spacious main floor with a bright, inviting family room highlighted by an oversized picture window. The eat-in kitchen showcases elegant white cabinetry, a stylish designer backsplash, a central island, and plenty of storage space.Downstairs, the primary suite offers a private retreat complete with a walk-in closet and a modern ensuite featuring a granite-topped vanity.Available for immediate occupancy, this is a fantastic opportunity to enjoy modern living in a growing, well-connected community. (id:62164)
101 - 130 Canon Jackson Drive E
Toronto, Ontario
Great Opportunity To Live In A Brand New Building With High Ceilings, Upgraded Finishes. This 2 Bedroom Comes With 2 Full Washrooms With Walkout To Patio To Enjoy Beautiful Evenings. The Open Concept Kitchen With Living Room Opens To The Main Floor Patio. Walkable Distance To Public Transit At Keele St / Lrt. Minutes Away From All Amenities, Close To Hwy 401/400. Close Proximity Of Big Stores, Walmart, Pharmacy, Restaurants, And Many More. (id:62164)
209 - 181 Elmira Road
Guelph, Ontario
This open-concept floor plan offers a living area full of natural light from large windows and a private walk-out Balcony. Spacious 630sqft interior plus 119sqft balcony. Rent includes 1 parking spot and ALL utilities except hydro! Condo Amenities include a Pool, Party room, rooftop deck/patio/BBQ area. Located in Guelph's family-friendly area close to the local ice-rink, library, and community center, while having Costco, Zehrs, and a variety of stores/shops right across the street. (id:62164)
Ll3 - 115 Main Street S
Halton Hills, Ontario
Updated Lower Level Prime Office Space Located In The Heart Of Downtown Georgetown, In Restaurant/Office Complex. Lots Of Free Parking Around. Supported By High Profile Tenants Like Co-Operators. Access To Common Kitchenette/Lunch Room And Two Large Washrooms. (id:62164)
202 - 115 Main Street S
Halton Hills, Ontario
Executive Office In The Heart Of Downtown Georgetown. Beautifully Finished With Expose Brick And Coffered Ceilings, Engineered Flooring And Pot Lights. Huge Windows Allow An Abundance Of Natural Light To Brighten The Space. Ample Free Parking In The Area As Well As On-Site Client Parking. Includes Utilities And Tmi. Large Washrooms. (id:62164)
16 - 2184 Postmaster Drive
Oakville, Ontario
A brand-new, never-lived-in executive 4-bedroom, 4-bathroom townhome plus finished basement in the prestigious West Oak Trails community, built by Branthaven. The main floor features an open-concept layout, spacious living and dining areas, and a wall-mount sleek electric fireplace. The modern kitchen features quartz countertops, stainless steel appliances, and a functional central island, perfect for entertaining. Beautiful hardwood flooring flows throughout the entire home. The fully finished basement offers additional living space, a recreation room, and a convenient 3-piece bathroom. Located within the catchment of top-ranked schools, this home is just minutes from parks, trails, public transit, and various amenities. Commuters will appreciate the easy access to major highways, including the 403, 407, and QEW. (id:62164)
305 - 1840 Bathurst Street
Toronto, Ontario
New price on this fabulous New York-style co-ownership unit. Best value in a 2 bedroom unit in the area. Tucked away at the rear of a small boutique Art Deco style building amongst the treetops. Steps up to an amazing rooftop deck with barbecues and dazzling south views of Toronto's skyline. Spacious 2 bedroom unit with hardwood floors and a rare wood-burning fireplace. Full size kitchen with adjacent dining area. Full size ensuite laundry. 1040 sq. ft as per Houssmax. Top schools are nearby including: Cedarvale Public School- a 7 minute walk, Forest Hill Collegiate- a 9 minute walk and 2 private Jewish day schools- a 2 minute and 15 minute walk. And yes, The Crosstown ( a 7 minute walk to Eglinton) is now scheduled to open in September- bound to increase the real estate values and desirability of the area. The Bathurst bus that links to both subway lines is also just outside the front door. Act now for this home that works for a work-from-home single/couple or a family in the welcoming and safe community of Cedarvale. (id:62164)
1047 Colony Trail
Lake Of Bays, Ontario
AFFORDABLE Muskoka River Direct WATERFRONT oasis with 100 Ft of shoreline. * *All-seasons Warm Cabin with Gas Fireplace that fits up to ten people. * *Extensively renovated and updated. * * Four-Season, Year-Round 2 Bedroom House. * *Outdoor Smart lock and Smart thermostat for full remote control. * * 10kw propane Generac generator. * * Outdoor Sauna with a smart heater controller. * *4000 L propane torpedo tank. **Conservation area across the river guarantees you Forever Unobstructed Views and Privacy. * * Miles Of Boating, Swimming, Paddle Boarding & Canoeing. * *Vast public lands for Snowmobiling, Cross Country Skiing & Biking. * *Located close to all the amenities of Bracebridge, Huntsville & Port Carling, it is central to the many town activities that Muskoka hosts all summer long! Your chance to own a year-round getaway from the hustle and bustle of everyday busy life! (id:62164)
1400 Weston Road
Toronto, Ontario
Be among the first to secure your space in this landmark commercial plaza at 1400 Weston Rd, Toronto. Positioned on 3.8 acres with rare three-way street frontage, this brand-new 200,000 SF development is set to become a major commercial hub near the high-traffic Weston & Jane intersection. Within walking distance to Humber River Hospital one of Canada's largest regional acute care hospitals the site benefits from strong local traffic, a large daytime population, and excellent transit access. The surrounding area is densely populated, with 48% of homes being high-rise apartments or condos, and a high concentration of rental buildings and long-term residents, offering a steady and guaranteed customer base. Most development sites along Weston Rd have already been acquired by builders, with numerous high-rise residential towers planned further increasing foot traffic and business potential. Targeted for completion in 2027, the plaza offers customizable units ranging from a few hundred to over 10,000 square feet, ideal for supermarkets, gyms, entertainment venues, indoor playgrounds, medical clinics, daycares, restaurants, cafes, and financial services. With prime exposure, flexible layouts, and first-mover advantage, this is an exceptional opportunity to establish your business in one of Toronto's fastest-growing commercial corridors. Extras: TMI to be determined. (id:62164)
602 - 60 Absolute Avenue
Mississauga, Ontario
Welcome to this prestigious 2 + 1 bedroom, 2 bath suite at the iconic Absolute World "Marylin Monroe" Towers in Downtown Mississauga! Renowned as an architectural masterpiece, these towers offer a living experience like no other. This elegant suite features an open concept living and dining area with engineered hardwood floors throughout, high-end finishes, 9 ft. ceilings, and floor-to-ceiling windows. Immerse yourself in spectacular panoramic South-East views from your private, stunning wraparound balcony perfect for enjoying the city skyline! The modern kitchen showcases a breakfast bar, granite countertops, and stainless steel appliances. The spacious primary bedroom offers a 4-piece ensuite bath and a double closet, while both bedrooms and the den have access to the balcony with breathtaking views. Enjoy 30,000 sq. ft. of state-of-the-art amenities, including indoor and outdoor pools, a fully equipped gym and fitness centre, basketball court, theatre room, guest suites, and much more. With just a short walk to Square One Shopping Centre, Central Library, YMCA, vibrant restaurants, entertainment, parks, and major transit hubs, everything you need is right at your doorstep. Don't miss out on this incredible opportunity to call this stunning suite your home! (id:62164)
537 Raymerville Drive
Markham, Ontario
Must See! Spacious 4+2 bedroom home, Over 4000 sqft of the living space, in the highly sought-after Raymerville neighborhood. Fully renovated with $$$ in upgrades, featuring smooth ceilings, crown molding, skylight, pot lights, roof, windows and gleaming hardwood floors on the main and second floor. Includes a private office and a separate entrance. The family room boasts a gas fireplace, while the bright, spacious bedrooms offer 4 ensuite private bathrooms on the second floor. The custom-designed kitchen features built-in appliances, including a fridge, microwave, oven, and a JennAir stove. Roofing(2023). Heat Pump(2023). The finished basement offers a second kitchen, a recreation area, and two additional bedrooms with bathrooms. Located just steps from Markville High School, parks, Markville Mall, the GO Train, public transit, and minutes from Highways 404/407. (id:62164)
Upper - 244 Barrie Street
Essa, Ontario
Upper Level, 3 Office/Bedroom 1 Bathroom unit available for Lease. Spacious 1566 SF floor plan zoned Commercial / Residential. Perfect for a mixed live/work setup or professional office use alone. Unlock unique possibilities! Freshly painted and upgraded. Vacant and ready for occupancy. This unit is located in the heart of Thornton, just outside of Barrie. (id:62164)
Upper - 244 Barrie Street
Essa, Ontario
Upper Level, 3 Office/Bedroom 1 Bathroom unit available for Lease. Spacious 1566 SF floor plan zoned Commercial / Residential. Perfect for a mixed live/work setup or residential use alone. Unlock unique possibilities! Freshly painted and upgraded. Vacant and ready for occupancy. This unit is located in the heart of Thornton, just outside of Barrie. (id:62164)
Basement - 23 Tyndall Drive
Bradford West Gwillimbury, Ontario
Brand new, never lived in 2 bedroom executive suite! In the heart of Bradford, a short drive to the Go Station, Hwy 400 & just minutes to public transit, grocery stores, parks and schools. The open concept floorplan showcases a huge eat-in kitchen with quartz countertops, plenty of storage, double sink and pantry. Fully equipped with brand new stainless steel appliances, including side by side refrigerator/freezer making meal preparation a breeze. The 2 bedrooms each have windows and large closets and the family room is expansive and filled with natural light. This unit has its own private entrance as well as private laundry en-suite, equipped with new front load washer & dryer, a sink and storage cabinets. This beautiful unit is carpet free with hardwood flooring and potlights. It truly has it all! (id:62164)
Lower - 393 Milverton Boulevard
Toronto, Ontario
Perfect Opportunity To Live In A Renovated Basement Apt In A Fantastic Location With Separate Entrance And Separate Baseboard Heating For Comfort In the Winter. Only A 6 Min Walk To Coxwell Subway Stn. Beautiful Modern Design With Open Concept Kitchen, Large Bedroom W/ 4Pc Ensuite Bathroom,. Features: Modern Vinyl Floors Thru-Out, Extra Large Cold Room, Shared Laundry, New Appliances. Tons Of Storage. (id:62164)
89 Risebrough Avenue
Toronto, Ontario
A Rare Opportunity Spacious Custom Home on a Huge Pool Size 61 x 200 Ft Lot, W/ 6 car parking spc! Over 5,000 Sq. Ft. of Total Living Space! Grand 18 ceiling foyer w/ marble flooring, Elegant primary suite W/ luxurious 8-piece ensuite. Plenty of spacious rooms for comfortable living. Finished basement W/ Separate Entrance, featuring, 2nd kitchen, 2 br, Great rm, Rec rm, 4-piece bath, and a gas fireplace; Perfect for extended family/ rental income. South exposure fills this home W/ natural light, creating a warm & inviting atmosphere. The bright, sun-filled interiors enhance the beauty of the spacious rooms, making this home feel open, airy, and full of positive energy. Enjoy a private side yard and covered patio, perfect for outdoor relaxation & entertainment. Close to fantastic Schools, TTC Bus Stop, Bayview Ave, Grocery Store, parks, shopping, Hwy 401, Hospital. Bayview Village Mall & Restaurant. (id:62164)
17 Winnifred Avenue
Toronto, Ontario
Welcome to 17 Winnifred Avenue - a renovated 3-bedroom semi-detached home located in South Riverdale, one of Toronto's trendiest and most sought-after family-friendly neighbourhoods! This charming home has higher ceilings, no carpet, and has just been freshly painted with new windows installed. On the main floor, you will find a large open concept living area, brand new stainless steel kitchen appliances, a separate area ideal for a home office, and a 2-piece powder room. Second floor offers 3 generous bedrooms and a full 4-piece bathroom with a bathtub. An incredibly convenient and enjoyable neighbourhood to live in and just minutes to everything you need! Less than a 5-minute walk to the Queen streetcar line, as well as plenty of great restaurants, cute coffee shops, and boutique stores. Within a 10-minute walk to Leslie Grove Park, fitness studios, various banks, and a selection of supermarkets such as Raise the Root Organic Market, Loblaws, and Fresco. Jimmie Simpson Park and Recreation Centre, Toronto Public Library, Farmboy, Shoppers Drug Mart, and Canadian Tire are also less than 15 minutes on foot. Enjoy easy access to downtown and highways. *** Parking can be available for additional cost*** Be a part of this vibrant, well-connected community and move in immediately! (id:62164)
13-202 - 8611 Weston Road
Vaughan, Ontario
Second Floor Office Space for Lease. Located in the heart of Woodbridge, this professionally managed Commercial Condo second-floor office space offers a unique opportunity for businesses seeking a productive and accessible work environment. With approximately 100 square feet, this spacious office features Free Wi-fi, Utilities, a shared bathroom, and a shared break room. Enjoy abundant natural light, high ceilings, and modern amenities. Conveniently situated near Weston Rd and Langstaff Rd close to Hwy7, Rutherford, and Hwy 400, this office space is perfect for Beauty businesses, professionals, and entrepreneurs. Surround yourself with other Tenants who will complement your Business (RMT, Chiropractor and Naturopathic) **EXTRAS** Security Deposit Equal to First and Last Months. Gross Plus HST - Bank Draft/Certified Cheque. Credit App and Provide Credit Report. Allow 4 hr Notice for Tour. (id:62164)
310 - 99 The Donway W
Toronto, Ontario
Lovely, Luxurious one BD plus Den / 2Bath, 9Ft Ceilings, An Open Concept Living/Dining Area . 430 sqft open Balcony . This Phenomenal Location Being Walking Distance From The Shops At Don Mills shopping center , Restaurants, Fast Food Options, Library, Schools, Parks .Easy access to DVP and 401. Public transit also on your doorstep. 24 Hours Concierge, Rooftop Terrace, BBQ. (id:62164)
B - 49 Morningside Avenue
Toronto, Ontario
Brand new luxury 2-bed, 2-bath! Be the first to live in this stunning two-storey suite offering over 1000 SqFt of stylish living space with high-end finishes, a private outdoor area, and a versatile den perfect for an office, nursery, or extra storage. The open-concept layout is bright and airy, with a modern kitchen featuring premium appliances, spacious bedrooms, spa-inspired bathrooms, and en-suite laundry. Ideally located steps from High Park, the Humber River, and Waterfront Trail, with quick access to transit, Bloor West Village, Roncesvalles, and top schools. Permit street parking available. (id:62164)
2511 - 5500 Yonge Street
Toronto, Ontario
Great opportunity for handyman or renovator. This 1+1 apartment, features a large clear view balcony in a well kept building. Second to none location, steps to transportation, including subway. Shopping and restaurants, just minutes from your door. Wonderful amenities are included in the building, such as, game room, party room, media room and well equipped gym. Sold in "As is Where is" condition. (id:62164)
7 - 52 Montcalm Drive
Kitchener, Ontario
Dont miss this 4 bed/3 bath spacious end unit located in the Heritage Park area of Kitchener. Spacious living room with big windows and sliding glass doors to the fully-fenced pet friendly back yard. The home features a carpet free main floor, updated electrical and new full basement bathroom with double sinks/large oversized walk in shower. This quiet area has schools, clinics and shopping within walking distance, and with easy access to highway. Low condo fees include assigned parking, and ful exterior maintenance. (id:62164)
136 Portland Street
Toronto, Ontario
9-unit multiplex in Mimico! Separate hydro meters (each unit pays own hydro except for unit 1A has hydro included in rent). Water and heat included in rent. Tenants pay own cable, television and phone. Lockers for each unit in basement. 2 coin-operated washing machines, 1 coin-operated dryer. Parking at rear of building. Walk to transit/GO, Sanremo, shopping and dining. Conveniently located minutes to schools, the lake, highways, both airports and downtown. (id:62164)
3 - 608 Simcoe Street
Niagara-On-The-Lake, Ontario
If you are just getting started, retiring, or looking for a weekend / holiday home, then this very desirable 2 bedroom, 2 bath, 2 storey Carriage Court semi-detached residence is a must see! Exceptionally well maintained, spotlessly clean, with timeless decor and numerous upgrades, this is truly a turn-key offering. Off the sun-filled reception hallway is the ground floor bedroom with 7ft X 5ft walk-in wardrobe and privileges to the 3-piece bathroom. Ceilings soar to over 18ft in the combination living / dining room; there is a cozy gas fireplace with surround, room for your dining table and side-board too. The custom designed kitchen features an abundance of cupboards including pantry and pull-outs, ceramic backsplash, under-valance lighting, quartz counters, and stainless-steel appliances. Behind the breakfast bar is a walkout to the private 21ft X 11ft 7in deck with BBQ gas line, one step down to the 5ft X 8ft interlocking patio and the low-maintenance perennial garden; celebrate the lazy days of summer under the retractable awning. At the top of the open stairway, off the landing hallway and perfect for a family room, study or in-home office is the loft which overlooks the living / dining room. The second bedroom with 6ft x 5ft walk-in wardrobe is next to the 4-piece bathroom and conveniently located is the laundry closet with stacking washer & dryer. There is inside access to the extra deep attached garage, guest parking on your private driveway and visitor parking just across the driveway. Unfinished, the full-height basement provides for extra and seasonal storage and for future development, there is a rough-in for a future washroom. Your new home is part of a Vacant-land condominium; there is no grass to cut, no snow to shovel and architectural covenants ensure the continuity of the complex. Conveniently located, your new home is an easy stroll to the Community Centre and Library, a walkable distance to amenities, only minutes to Queen Street and Old Town. (id:62164)

