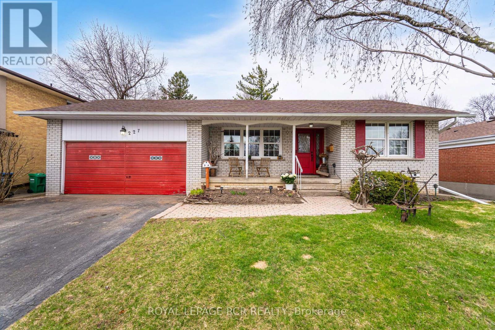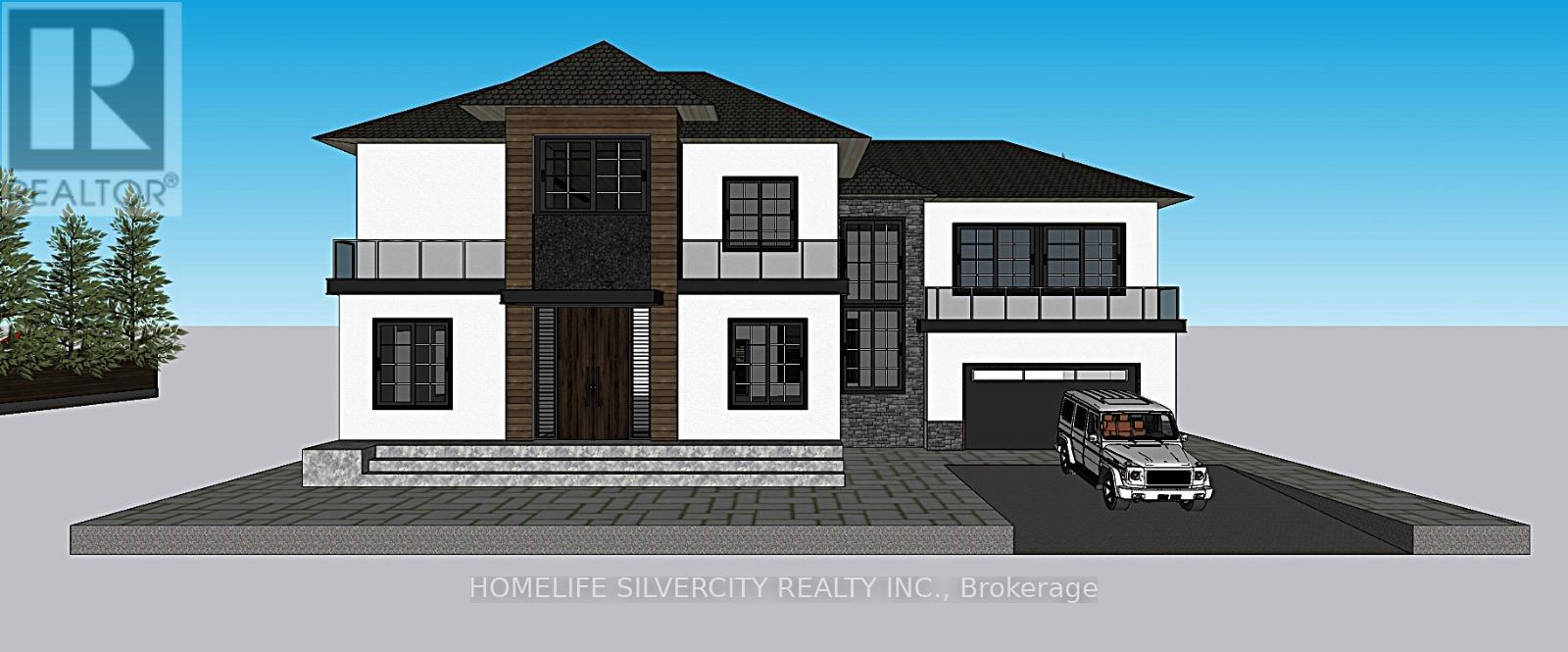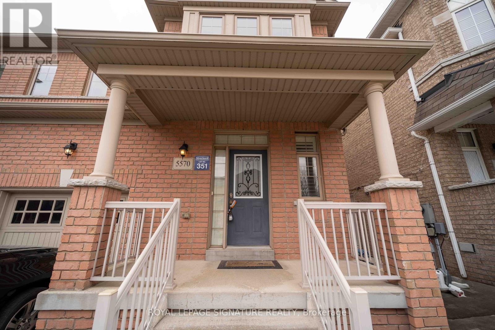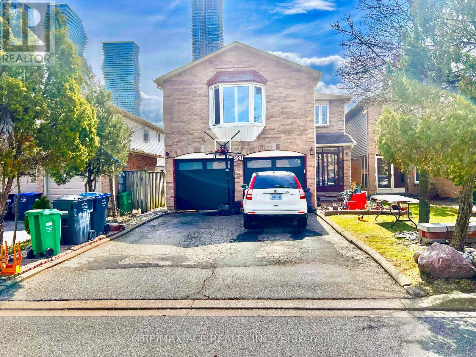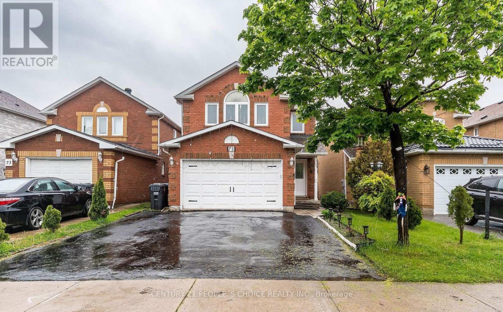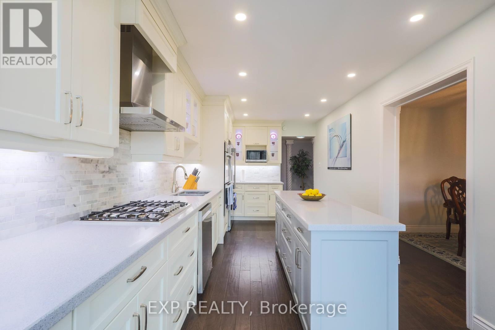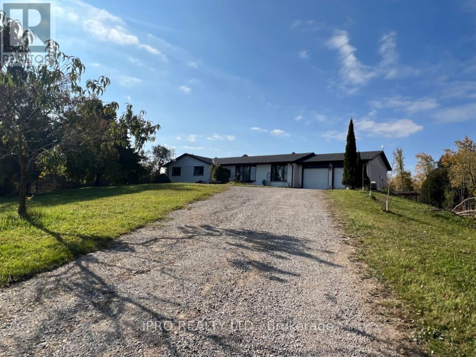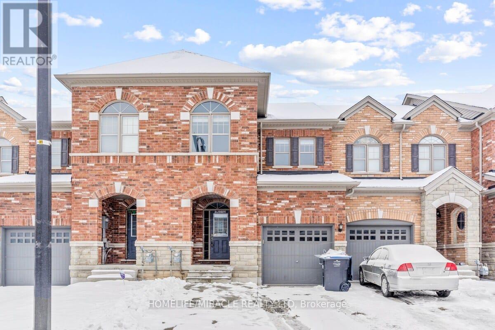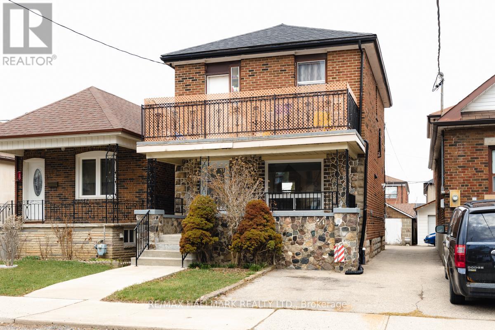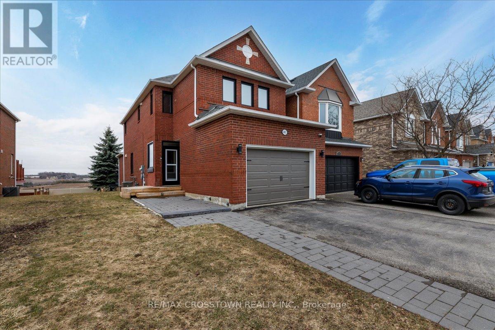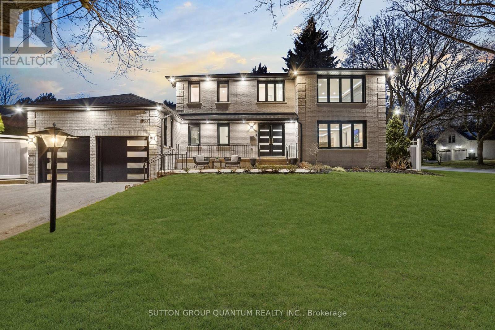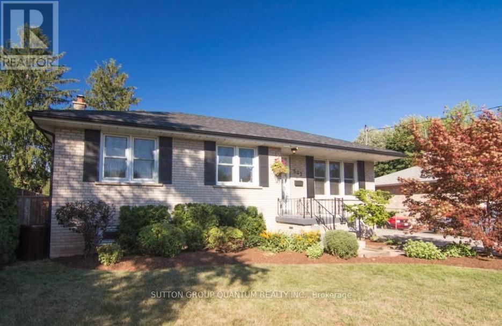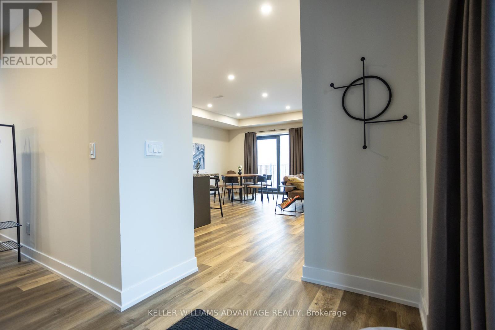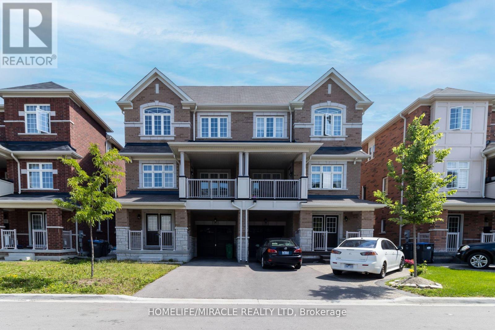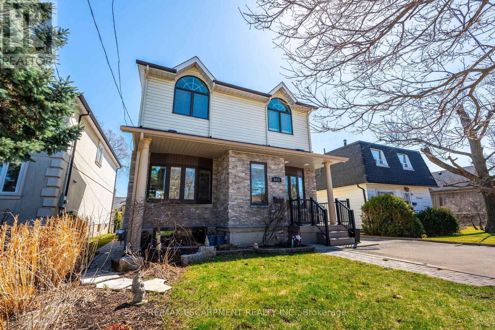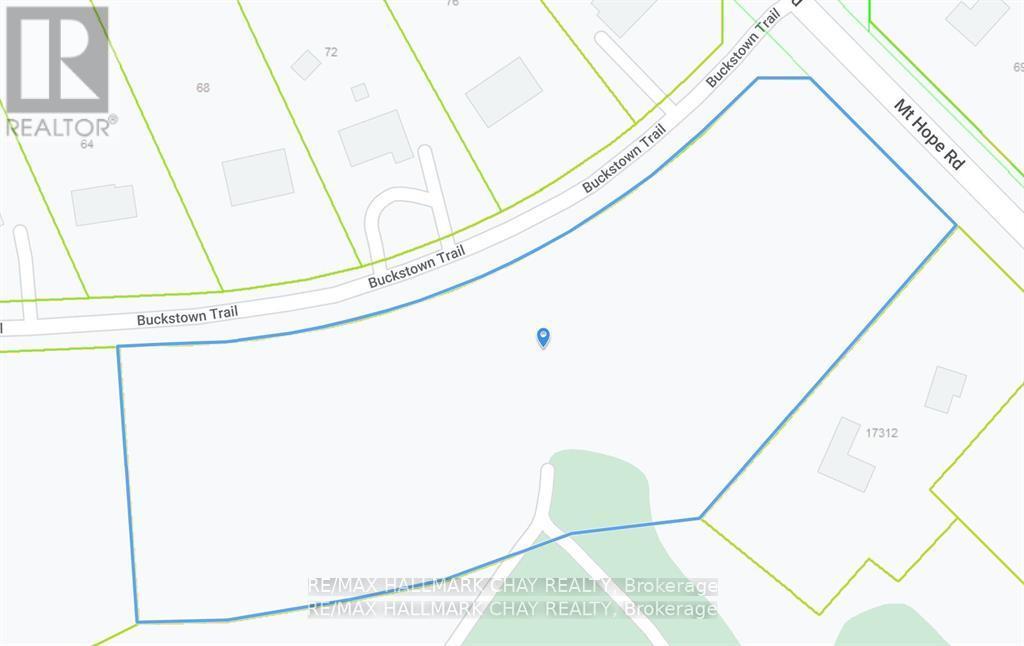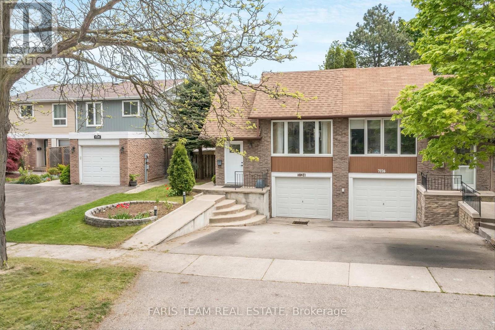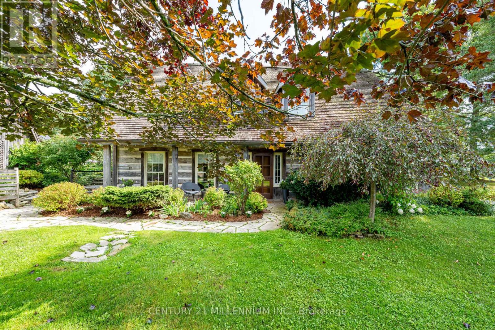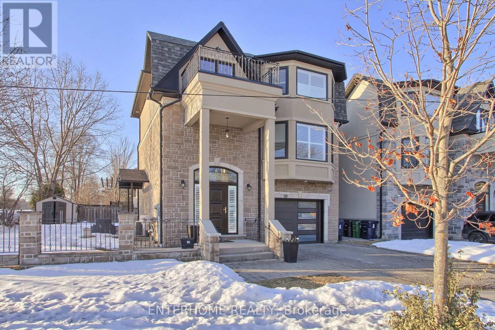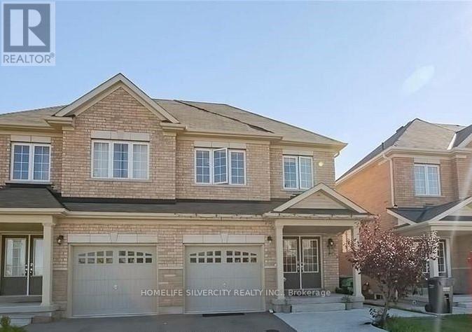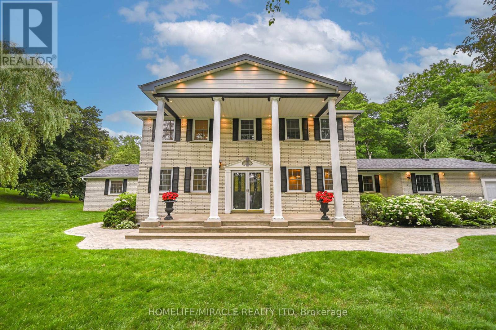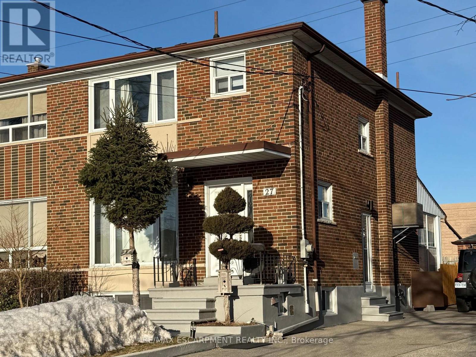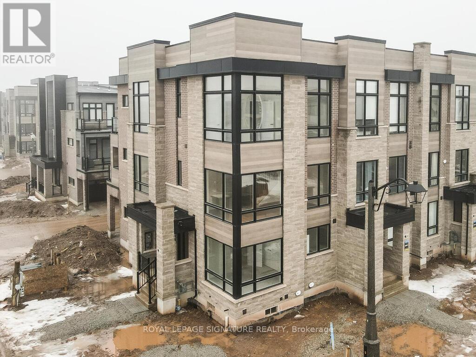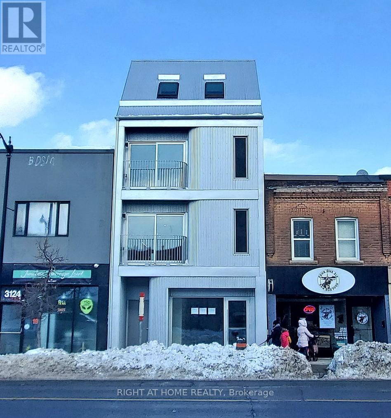We Sell Homes Everywhere
227 Elizabeth Street S
Brampton, Ontario
Welcome to this lovingly maintained all brick bungalow in one of Brampton's most family-friendly neighborhoods! Featuring 3 bedrooms on the main floor, and an additional bedroom + bathroom in the basement, there's plenty of room for everyone! This home has had several upgrades over the years including a custom kitchen, gas fireplace, rec room, updated vinyl windows, updated bathrooms, etc. The large basement features the new cozy gas fireplace, built in storage cabinets, pot lights, and tons of storage + a cold cellar. The backyard is a highlight with tons of room for kids to play, and beautiful mature trees. There is also a bonus sunroom leading out to the yard & a lovely front covered porch. You'll love the location - a short walk to Downtown Brampton, Gage Park, and a variety of schools. Did we also mention a huge paved driveway which can fit 6 cars! There is tons of potential for basement apartment/in-law suite w/ separate side entrance through the sunroom. Whether you're commuting, raising a family, or looking for a welcoming community to call home, this property checks all boxes. Don't miss this opportunity to own a solid home with great bones and an unbeatable location! (Note: 200 amp & custom screen door on front door) (id:62164)
359 Pearl Street
Caledon, Ontario
A Rare Opportunity - 5000+ Sq. Ft Of Luxury In The Heart Of Bolton, Caledon, Nestled On A Very Quiet Street. Your DREAM HOME (Already Under Construction) Will Feature Gorgeous Elevation, 11 Ft. Ceilings On The Main & Upper Floors, Spice Kitchen In Addition To The Decorative Kitchen, Den / Office On The Main Floor, Huge Family Room And A Full Bedroom With Ensuite On The Main Floor. 4 Huge Bedrooms On The Upper Level With Additional Open Family Space & Laundry On The Upper Level As Well. Too Many Features To List Here. Separate Heating Controls For All The 3 Levels. (id:62164)
5570 Meadowcrest Avenue
Mississauga, Ontario
Churchill Meadows Semi Detached, Approx 1700 Sq/Ft. Green Park Home With 9Ft Ceilings. Walking Distance To Tenth Line/Thomas Shopping Centre. Dark Stained Wood Floor & Ceramic Floors On Main Level. Large Separate Shower & Soaker Tub In Mbr Ensuite. Family Sized Kitchen Overlooking Fenced Backyard. Move In Anytime. (id:62164)
321 Wallenberg Crescent
Mississauga, Ontario
very good 3+1 Bedroom Detached Home In Central Mississauga Area. Minutes To square one, mississauga Major Hwys & Shoppings. Breathtaking, Dishwasher! Streaming Natural Light In Whole House. Hardwood & Ceramic, Liv/Din Rms. Main Flr Study/Office. Lrg Eat-In Kit. Huge And Double Closets And Lrg Ensuite.. Basement have 1 bedroom ,kitchen, big family room, Apartment Included InThe Lease. very close everything,hwy,store,shopping centrer,bus,much more (id:62164)
71 Ravenscliffe Court W
Brampton, Ontario
Very Well Kept Detached 4 Bedrooms Home With One Bedroom Finished Basement With Separate Entrance. Laminate In Living/Dining & Family Room With Fireplace, Eat In Kitchen W/O To Deck, Double Car Garage With 4 Car Parking In Driveway, Master Bedroom With W/I Closet And 4Pc Ensuite, All Other Bedrooms Are Good Size As Well, One Bedroom Finished Basement With Separate Entrance, Ac And Furnace Are New And Rental (2024). Minutes Walk To Parks And Public Transit. Close To All Amenities.Extras: Pot Lights, Close To All Amenities Such As A School, Park, Plaza, Go Station, Recreation And Much More. (id:62164)
B - 189 Ryerson Road
Oakville, Ontario
Exceptional Quality Basement Room , Clean, Very Well Maintained, Shared Common Area. Fully Furnished For One Person; With A Private Bedroom. Close To Major HWYs. Sheridan College, Food Stores, Medical Clinic, Oakville Place Mall and Oakville Go Station VIA Station All Within Walking Distance. TTC Very Close By. Parking might be provided for an additional cost. (id:62164)
54 Trewartha Crescent
Brampton, Ontario
Welcome to 54 Trewartha Crescenta spacious and sun-filled 5+1 bedroom, 4-bathroom detached home tucked into a warm, family-friendly Brampton neighborhood. This well-loved home features two full kitchens, a finished basement with a separate side entrance, and a main floor den perfect for a home office or additional bedroom. A grand winding staircase, cozy fireplace, bright solarium, and skylight add timeless character and charm throughout. The backyard is a true retreat, offering a generous garden space ready for your green thumb for summer gatherings, growing your own produce, or simply enjoying the serenity of having no rear neighbors, as the home backs directly onto Highway 10 for added privacy. The basement floors are ready for your finishing touch, presenting a fantastic opportunity to personalize space to your taste, whether for extended family, rental income, or entertaining. Solar panels are already in place, offering energy savings and environmental benefits. Located just minutes from HWY 410, schools, Conestoga Recreation Centre, public transit, places of worship, libraries, groceries, and parks, this home blends comfort, space, and potential in an unbeatable location. (id:62164)
Lower - 180 Dufferin Street
Toronto, Ontario
Well-Kept And Spacious Studio Unit Available for Rent In South Parkdale. Engineered Hardwood &Heated Floor Thru Out. Close Proximity To Both Queen And King St. Great Ttc Options & Steps From The Dufferin Gate Loop. Short Stroll To Liberty Village And To The Lake With Abundance Of Walking And Bike Trails. Quick Access To Qew/Gardiner, Roncesvalles, Little Tibet, And A Whole Lot More. Working Professionals Would Love This Space! You Will Not Want To Miss This One!! (id:62164)
12 Summerfield Crescent
Brampton, Ontario
Welcome To 12 Summerfield Cres. Located In Sought After Brampton West. Very Quiet Family Friendly Cres. This 1 + 2 Raised Bungalow Has Had One Owner. No Carpet! Large Primary Bedroom With A Walk In Closet. Laundry On The Main Floor, Eat In Kitchen With A Walk Out To A Large Deck Perfect For Entertaining Family & Friends. Heated & Cooled Garage For All Your Hobbies. Amenities, Schools & Parks In Walking Distance **EXTRAS** No Carpet! Garage Access To Enclosed Porch. Garage Has It's Own Breaker Panel & Furnace/AC. Natural Gas Hook Up Garage & Deck. Central Vac. Hot Water Tank Owned. Garden Shed. (id:62164)
3936 Leonardo Street
Burlington, Ontario
Newly Built Spacious 4 BR Detached Home in Prime Location Is Available for lease. Located In The Alton West Community! Featuring A Modern kitchen with tall cabinets and Quartz counter tops. 9 Ft Ceiling through out Main Floor,. Breakfast Area. Hardwood floors through out main floor and broadloom in bedrooms. Master Bedroom With 5 Pc Ensuite And Other Three Spacious Bedrooms. Main Floor Laundry. Well ventilated with no houses in front and facing to the park. Leasing Main and Second floors only. (id:62164)
2339 Glengarry Road
Mississauga, Ontario
Welcome to 2339 Glengarry Rd. This beautiful home sits on a premium 180-ft lot with a generous setback, tucked behind metal gates, offering an approx. 7,500 sqft of interior living space. Upon entry, you'll find an open-concept layout featuring updated Pella windows, pot lights, and hardwood flooring throughout. Soaring ceilings elevate the living and dining areas, while a main-floor office provides a quiet space for work or study. The kitchen includes custom hardwood cabinets, appliances, and a cozy breakfast nook. Adjacent, a den overlooks the backyard and offers seamless outdoor access. The spacious family room with a gas fireplace serves as a welcoming space to relax and spend quality time with loved ones. Upstairs, you'll find four generously sized bedrooms, with a 5-piece semi-ensuite, a shared 3-piece bath, and ample closet space. The primary suite offers a private retreat with a 4-piece ensuite boasting a jacuzzi, standing shower, and walk-in closet. A versatile bonus room connected to one of the bedrooms can serve as an office or guest space. On the lower level, the fully finished basement expands the living experience, featuring a wood-burning fireplace in the large rec room, a private sauna, an exercise area, a second kitchen, an additional bedroom, and a 3-piece bathroom, perfect for extended family or entertaining. The outdoor space is equally impressive, with a spacious backyard and a composite deck installed in 2022 (backed by a 25-year warranty), providing the perfect space for outdoor activities or relaxation. Enjoy convenient parking with two garages featuring epoxy flooring, along with a private driveway that can accommodate up to 10 vehicles, providing plenty of space for family and guests. Nestled in a prime neighbourhood near top-rated schools, parks, premier shopping, and major highways. Don't miss your chance to call this space home! Enjoy ample circular driveway parking, a newly updated fence (2023), and upgraded attic insulation (2024). (id:62164)
12100 5th Line Nassagaweya Line
Milton, Ontario
Nestled atop a picturesque hill, this breathtaking 10-acre property offers the ultimate blend of a beautifully renovated open-concept design and a spa-like outdoor entertainment area. The chef's kitchen, featuring custom wood cabinets and granite countertops, opens seamlessly to the living room, which boasts a modern wood-burning fireplace and a built-in TV unit. The first floor includes a separate office and three spacious bedrooms with ample storage. A covered, enclosed balcony overlooks the serene green space and the stunning outdoor entertainment area. Large windows and skylights flood the home with natural light during the day, while pot lights create a cozy ambiance in the evening. The walk-out lower level features two additional large bedrooms, a bathroom, laundry room, family room, and space for a gym. It also provides access to the lower-level garage/workroom with heated storage. Hundreds of thousands have been invested in the outdoor area. The fenced backyard is divided into two sections: one side features green space, while the other is a fully finished dream oasis. Highlights include an oversized rectangular lap pool (solar-heated via roof panels) with a liner replaced in 2021, as well as a new outdoor kitchen, jacuzzi, and an oversized covered patio perfect for summer parties. The home has been upgraded with a geothermal heating and cooling system that significantly reduces heating costs. Very Low Property Tax. Strategically located just 10 minutes from Acton, 20 minutes from Milton and Guelph, and a short drive to Highway 401, this property offers both convenience and tranquility. The highly-rated Brookville Public School is only 5 minutes away, and the home is on the school bus route. Don't miss this opportunity! Homes like this rarely come on the market. (id:62164)
271 Cheltenham Road
Burlington, Ontario
Opportunity Awaits. Located On A Quiet Family Friendly Street In The Highly Sought After Elizabeth Gardens Neighbourhood featuring an Inground pool. This Mature Family Neighbourhood Borders Oakville And Lake Ontario and Is Characterized By Its Large Lots, Quiet Tree-Lined Streets, Great Schools And Parks This charming 3-level sidesplit offers functional family living space That Has Been Owned And Occupied By The Same Family Since It Was Built. Renovated main floor and kitchen, with hardwood flooring throughout Main and Upper levels with Large Windows That Let In Tons Of Natural Light. Walk-up access from the Basement leads to A Large Fully Fenced Yard With Patio that Is Perfect For Quiet Enjoyment Or Entertaining. Close To Go Transit, Highway, Great Schools, Parks, Community Centre And Shopping! (id:62164)
29 Rangemore Road E
Brampton, Ontario
Approx 1900 sqft of Living Space !! Absolutely Gorgeous luxurious 4 Bedroom, Upgraded Freehold Townhouse With finished legal Basement, Provides a high luxury living.3 Bedroom, 2.5 Washroom Upper floor Additionally 1 bedroom and 1 Washroom in Basement. Basement made as per City's Guidelines. Brick and Stucco Exterior, 9 Ft Ceilings On Main Floor, Upgraded Kitchen With S/S appliances, Granite Counter Top, Back Splash. Gleaming Hardwood floor Throughout The Upper and Main level. Wainscoting, Pot lights Freshly Painted, Roll out Blinds, No walkway, lots of Daylight. Extended concrete Driveway, fully concrete backyard. Spectacular Layout, Garage Access From Home, with Garage door opener Spacious 5-Pc En Suite W/Glass Shower & W/IC in Master Br.5 PC Appliances, Stove, Fridge, Dishwasher washer , dryer. Seller is Flexible to sell, house Fully furnished (if Buyer wants to buy it fully furnished, seller is flexible with the Price of furnished items.) Your opportunity awaits for this beautiful Starter home. Ready to move in. A Few Mins Drive To Mount Pleasant Go Station, Shopping, Park and Schools. Original owner. (id:62164)
1 - 392 Royal York Drive
Toronto, Ontario
Spacious 4 Bedroom Apartment. Freshly Painted , Large Balcony and Family room. New Appliances in the property - Fridge , Stoves, Washer & Dryer. Perfect Apartment for Two Families or Large Family, Entrance Is From Rear Of Buildings Off Rear Laneway. (id:62164)
14 Folgate Crescent
Brampton, Ontario
Welcome to this stunning semi-detached home, built in 2020, offering an expansive 2,200 sqft of above-grade living space in one of the most coveted neighborhoods. The main floor features 9-foot ceilings, 8 feet doors and elegant pot lights throughout the main floor and upper hallway, enhancing the modern design. Smooth ceilings throughout the entire house. With 4 spacious bedrooms and 2.5 well-appointed bathrooms, this home combines comfort and convenience for your family. The open-concept layout includes a separate living room, dining room, and family room, providing the perfect space for both entertaining and everyday relaxation. This home is truly a remarkable blend of style and functionality. The chef-inspired kitchen is a true highlight, featuring an upgraded design, granite countertops, and stainless steel appliances ideal for cooking and gathering. The hardwood floors throughout the main floor add a touch of elegance, complementing the stylish oak staircase that leads to the second level. Built with premium upgrades, this home showcases attention to detail with thoughtful finishes that make a lasting impression. The second-floor laundry offers added convenience, making chores a breeze. Located close to all major amenities, including schools, shopping, parks, and public transit, this semi-detached offers both convenience and luxury. With tons of upgrades and a fantastic layout, this property is perfect for families looking for a stylish and functional home in a prime location. Don't miss out on the opportunity to own this beautiful semi-detached in a high-demand neighborhood! (id:62164)
3045 Mission Hill Drive
Mississauga, Ontario
Nicely finished basement with shared usage of kitchen and family room. Basement is two stories, with one of the floors as a walk out ground level. Bedroom is large with lots of space. Central location close to Erin Mills town centre, hospital, transit, restaurants and more. One parking spot on the driveway is also included. (id:62164)
Main - 196 Livingstone Avenue
Toronto, Ontario
Never lived in newly renovated 1-bedroom main floor unit for rent at, nestled in Toronto's vibrant Briar Hill-Belgravia neighbourhood. This modernized space offers contemporary finishes, brand new appliances, nice outdoor space. It is conveniently located within walking distance of the upcoming Eglinton Crosstown LRT, providing seamless access to public transit. The area boasts great parks and great accessibility to groceries, pharmacies & transit. (id:62164)
Bsmt - 28 Fairlight Street
Brampton, Ontario
Wonderful 3 Bedroom With 3 Ensuite Washrooms Legal Basement For Rent! Comes With Separate Laundry & Separate Entrance. Very Spacious Bedroom Sizes! Walking Distance To Grocery Stores, Public Transportations, Minutes Drive To Hwy 410, Schools, Places of Worships, Parks & So Much More! Don't Miss This Opportunity! Available for rent Immediately! (id:62164)
1292 Minnow Street
Oakville, Ontario
Welcome to Glen Abbey Encore, one of Oakville's most sought-after neighborhoods! This beautiful home features a functional layout with 4 bedrooms and 5 bathrooms, soaring 10-foot ceilings on the main floor, and 9-foot ceilings on both the second floor and in the finished basement, offering over 3,300 sq ft of total living space. Enjoy a carpet-free home, with a private backyard patio and included hot tub for year-round relaxation. The open-concept kitchen is equipped with luxury appliances and flows seamlessly into the spacious great room, complete with a cozy fireplace. You'll also find a dedicated home office and a generous dining room, perfect for family gatherings. Upstairs, the primary bedroom boasts a walk-in closet and a luxurious 5-piece ensuite. Another bedroom enjoys its own private 3-piece ensuite, while the remaining two bedrooms share a convenient Jack and Jill bathroom. Plus, the second-floor laundry room makes daily chores a breeze. The finished basement offers even more living space, with a large recreational area and an additional 3-piece bathroom. This move-in-ready home truly has it all just bring your suitcase and start enjoying life in one of Oakville's finest communities! (id:62164)
1292 Minnow Street
Oakville, Ontario
FURNISHED - Welcome to Glen Abbey Encore, one of Oakville's most sought-after neighborhoods! This beautiful home features a functional layout with 4 bedrooms and 5 bathrooms, soaring 10-foot ceilings on the main floor, and 9-foot ceilings on both the second floor and in the finished basement, offering over 3,300 sq ft of total living space. Enjoy a carpet-free home, with a private backyard patio and included hot tub for year-round relaxation. The open-concept kitchen is equipped with luxury appliances and flows seamlessly into the spacious great room, complete with a cozy fireplace. You'll also find a dedicated home office and a generous dining room, perfect for family gatherings. Upstairs, the primary bedroom boasts a walk-in closet and a luxurious 5-piece ensuite. Another bedroom enjoys its own private 3-piece ensuite, while the remaining two bedrooms share a convenient Jack and Jill bathroom. Plus, the second-floor laundry room makes daily chores a breeze. The finished basement offers even more living space, with a large recreational area and an additional 3-piece bathroom. This move-in-ready, fully furnished home truly has it all just bring your suitcase and start enjoying life in one of Oakville's finest communities! (id:62164)
401 Jay Crescent
Orangeville, Ontario
Welcome to 401 Jay Crescent, a beautiful fully renovated home located in a very desirable neighborhood in Orangeville. Benefits from living minutes away from schools, parks, and the hospital, close to Highway 9 and 10. Step into a bright open concept living area with hardwood floors and a modern kitchen with Stainless Steel appliances and a breakfast Bar, This beautifully done kitchen shows off your Vaulted ceiling overlooking your serene backyard with no neighbors behind you, Upstairs you will enjoy your Primary bedroom with Walk In closet, 4 pc Ensuite and a freestanding bathtub, glass shower & beautiful Barn door, two spacious bedrooms also with Laundry at second level Finished basement with a walkout to your fenced in back yard. MOVE IN READY. (id:62164)
24 - 70 Plains Road
Burlington, Ontario
Beautiful New York style brick-and-steel townhouse in Aldershot, Burlington. 2 Bed, 2 Bath. Kitchen with island, dishwasher and all stainless steel appliances. Laundry in suite. Upgrade handscraped hardwood floors. Ground floor entrance with large private deck & backyard access (no maintenance). Private theatre room or additional office/living/family room. Sliding barn doors. Walking distance to Aldershot GO (with parking), LaSalle Marina, Waterfront. Partially furnished (flexible). Reserved Parking Spot in front of door. (id:62164)
46 Main Street S
Halton Hills, Ontario
This updated detached home is packed with benefits designed for comfortable living. Situated on a spacious 49 ft x 150 ft lot, the property offers a rare blend of charm, space, and convenience right in the Downtown Core 2 zoning area, ideal for home-based businesses, trades, or hobbyists looking to work from home. Enjoy the 18 x 20 oversized heated detached garage, with 12 ft ceiling its perfect for storage, or running your business, plus a 6-car driveway off Brock Street for parking. Inside, the home is bright and open concept renovated kitchen eat-in area and bathroom. The open-concept layout makes entertaining easy and everyday living enjoyable looking out updated windows into the fenced back yard. The huge principal bedroom is your private retreat, complete with cathedral ceilings, a walk-in closet, and a 3-piece ensuite. Step outside to the covered deck, perfect for legendary outdoor gatherings, BBQs, or relaxing rain or shine. The backyard is a nature lover's dream, with a creek running through a private, treed space, offering serenity and privacy. The fenced yard adds safety for children and pets. Location is everything-and this home is just minutes to Fairy Lake, schools, GO Transit, and major commuter routes, making it easy to get wherever you need to go. Furnace and Central Air Conditioning 2022; Shingles 2010; Heated Garage upgraded recently; most windows updated 2021; Renovated bathrooms and kitchen. (id:62164)
Unit 2 - 12 Batavia Avenue
Toronto, Ontario
Welcome to FoxySuites luxury living! Each beautifully furnished and fully accessorized apartment features contemporary design, stylish décor, and premium finishes. Built ultra energy-efficient over 40% above building code every unit provides exceptional year-round comfort. Enjoy your private front door, backyard BBQ area, dedicated bike parking, snow-melted walkways, and advanced AI security cameras. Outstanding local amenities, excellent walkability, and transit convenience just steps away. Understanding todays rental market, the landlord fully supports tenants having a roommate to help reduce living costs through approved co-living arrangements (conditions apply) compliant with all local bylaws. Truly move-in ready just bring your clothes and toiletries! Please inquire about utilities and rental guarantee insurance for more information. Please Note: For long-term occupancy, a single key tenant passport is required. (id:62164)
1857 Friar Tuck Court
Mississauga, Ontario
WELCOME TO THIS STUNNING, BRIGHT AND FULLY RENOVATED EXECUTIVE HOME LOCATED ON A PEACEFUL PRIVATE COURT IN SHERWOOD FORREST. WITH OVER 3200 SQUARE FEET OF TOTAL LIVING SPACE, THIS HOME FEATURES ABOUND THIS PROPERTY INCLUDING MAGNIFICENT MILLWORK AND BUILT-INS, HIGH END KITCHEN APPLIANCES, 2 MAIN FLOOR WALK OUTS TO A PRIVATE POOL OASIS WITH A SERENE WATERFALL FEATURE AND INTEGRATED HOT TUB, 3 FIREPLACES, AND REMOTE CONTROLLED BLINDS ON THE MAIN FLOOR AND IN THE PRIMARY BEDROOM. A THOUGHTFUL LAYOUT DELIVERS 4 +1 BEDROOMS, 2 OF WHICH ARE ENSUITE ON THE UPPER LEVEL IDEAL FOR A GROWING FAMILY. ENJOY EFFORTLESS ENTERTAINING WITH MULTIPLE LIVING SPACES ON THE MAIN FLOOR AND ON THE LOWER LEVEL. AND NOTHING BEATS AN EXECUTIVE HOME FULLY DECKED OUT WITH AN IN-HOME GYM COMPLETE WITH EQUIPMENT! (id:62164)
543 Taplow Crescent
Oakville, Ontario
Attn Builders/Investors/renovators, /1st time Buyers. Welcome to Great starter/downsizer home or building lot (60X125) in a quiet, family friendly 'hood in west Oakville. This bungalow, Ideally located on a quiet street in a mature sought after neighborhood offers immense potential for those looking to transform a property into something special. Easy walking distance to public, French imm., & catholic elem./high schools. Good access to the QEW (Third Line or Dorval). This is a rare chance to invest in an area with excellent growth potential, whether you're looking to live-in, renovate and flip or build your dream home. (id:62164)
Unit 2 - 21 Batavia Avenue
Toronto, Ontario
Welcome to FoxySuites luxury living! Each beautifully furnished and fully accessorized apartment features contemporary design, stylish décor, and premium finishes. Built ultra energy-efficient over 40% above building code every unit provides exceptional year-round comfort. Enjoy your private front door, backyard BBQ area, dedicated bike parking, snow-melted walkways, and advanced AI security cameras. Outstanding local amenities, excellent walkability, and transit convenience just steps away. Understanding todays rental market, the landlord fully supports tenants having a roommate to help reduce living costs through approved co-living arrangements (conditions apply) compliant with all local bylaws. Truly move-in ready just bring your clothes and toiletries! Please inquire about utilities and rental guarantee insurance for more information. Please Note: For long-term occupancy, a single key tenant passport is required. (id:62164)
Unit 3 - 21 Batavia Avenue
Toronto, Ontario
Welcome to FoxySuites luxury living! Each beautifully furnished and fully accessorized apartment features contemporary design, stylish décor, and premium finishes. Built ultra energy-efficient over 40% above building code every unit provides exceptional year-round comfort. Enjoy your private front door, backyard BBQ area, dedicated bike parking, snow-melted walkways, and advanced AI security cameras. Outstanding local amenities, excellent walkability, and transit convenience just steps away. Understanding todays rental market, the landlord fully supports tenants having a roommate to help reduce living costs through approved co-living arrangements (conditions apply) compliant with all local bylaws. Truly move-in ready just bring your clothes and toiletries! Please inquire about utilities and rental guarantee insurance for more information. Please Note: For long-term occupancy, a single key tenant passport is required. (id:62164)
27 Lowes Hill Circle
Caledon, Ontario
Welcome to this inspiring sun-filled, less than 5 year old 2000+ square foot CARPET FREE freshly professionally PAINTED home with 3 bedrooms + Den on main floor and 3 bathrooms built by Greenpark.9" ceilings on main and second floor, double door entry, 300 sq. ft. balcony that walks out from main living area, a 6 foot granite kitchen island, oak staircase and engineered floors on main and second floor. No sidewalk and can easily park 3 cars. Highly sought after location that is walking distance to 3 schools, a playground, a pond, trails, a plaza (daycare, restaurants, cafe, grocery), access to public transit, and a larger than life newly built community center. Minutes away from Hwy 10, 410, 407. Potential to rent out first floor. ** Pictures are from previous listing ** (id:62164)
3101 Portree Crescent
Oakville, Ontario
Gorgeous Upgraded Bungalow Backing Onto Greenspace! Prestigious Bronte Creek Bungalow With A Backyard Oasis! Nestled On A Quiet, Family Friendly Crescent, This Modern 2 Plus 2 Bedroom, 3 Bathroom Raised Bungalow Boasts 2,718 Sq/Ft Of Elegant Total Living Space In One Of Oakville's Most Sought After Neighbourhoods. Step Inside To A Bright Open-Concept Main Level Featuring Soaring Cathedral Ceilings, Hardwood Floors, And Large Windows That Flood The Living Space With Natural Light! A Gourmet Eat-In Kitchen Awaits The Family Chef- Complete With Quartz Countertops, A Gas Range, High End Stainless Steel Appliances, And Custom Cabinetry. The Living And Dining Area Is Anchored By A Cozy Gas Fireplace And Offers Plenty Of Room For Gatherings Under The Vaulted Ceiling! Smart Home Features Allow You To Control Security And More With Ease! The Primary Bedroom Is A True Retreat With A Walk-In Closet And A Renovated Spa-Like Ensuite Bath! An Additional Bedroom And A Full Bathroom On This Level Provide Room For Family, Guests, Or A Home Office! The Fully Finished Lower Level Extends Your Living Space: High Ceilings, 2 Large Bedrooms, Another Full Bath, And An Impressive Wet Bar With Bar Fridge- Perfect For Entertaining, An In-Law Suite Setup, Or Even A Second Family! A Gas Fireplace On This Level Adds Warmth And Ambiance! Outdoor Living Shines With A Private Backyard Oasis That Backs Onto Peaceful Greenspace (No Rear Neighbours)! Fire Up The Top-Of-The-Line Viking Natural Gas BBQ In The Built-In Outdoor Kitchenette (With Mini-Fridge And Prep Counter) While Dining On The Interlock Stone Patio! On Cooler Evenings, Gather Around The Stunning Stone Natural Gas Fireplace- It Ignites With The Flip Of A Switch, Offering Year-Round Outdoor Enjoyment! Tall Privacy Screens And Lush Landscaping Create A Serene Retreat For Relaxation Or Entertainment! Location Is Second-To-None With Tranquil Trails And Parks, Yet Close To Shopping, Transit And Top-Ranked English And French Schools! (id:62164)
892 Sixth Street
Mississauga, Ontario
Discover this stunning 2-story home nestled in a quiet Mississauga court! Featuring 3 spacious bedrooms, hardwood throughout, and an updated kitchen, this home is perfect for family living. The second-level addition (1992) adds extra space, while the finished basement includes a bedroom, 4-pc bath, and heated floors (also in the foyer & laundry). Step into the backyard oasis with a heated inground pool and hot tub-perfect for relaxing or entertaining. The detached heated garage/workshop with electricity offers endless possibilities. Ideally situated near parks, the GO station, highways, and in a top-rated school district with excellent programs. A true must-see! (id:62164)
469 Evans Avenue
Toronto, Ontario
OPPORTUNITY KNOCKS!! This Great Property Features a Rare & OVERSIZED CORNER BUILDING LOT Currently Fronting on Evans Avenue in Highly Desired Toronto's Alderwood Community. Ideal for BUILDERS, DEVELOPERS, INVESTORS & End Users. Currently Zoned RM (U4 x 18) allows for various uses and possibilities. Potential to Severe into 3 or 4 Detached Building Lots, Severe into 2 Lots and Under the Multiplex By-law, construct a fourplex on each lot + a garden suite could also be developed on each lot in addition to the fourplexes. Evans Avenue is designated as a Major Street under the Major Streets By-law, so possible to incorporate a small apartment building with a maximum of 60 units and 6 storey's or townhomes and mixed-use building lots. Various options and possibilities for Buyers to determine their best use, design and value!! Bonus ** Immediate Cashflow Option Featuring a Beautiful Bungalow Home Owned by the Same Family for Over 54 Years, with just over 1340SF, 3 Bedrooms, 2.5 Baths, Open space layout, Full basement, Detached Garage and Beautiful Circular Driveway, the Home is in Pristine Condition & Can Be Easily Rented while working on development plans. Various New Home Build Projects Being Completed in the Area as Pocket Continues to Grow Rapidly with Great Resale Value on New Builds with Smaller Lots Selling for $ 1.8Mil+. All in Prime Neighbourhood with Great Schools, Parks, Shops & Restaurants, Sherway Gardens, Queensway Hospital & More. Commuters Dream with Quick Access to Major Highways QEW, Gardiner, 427, Long Branch Go Station & TTC Stops Right Across the Street. Truly a Great Property with Tons of Opportunity! (id:62164)
Part Lot 27, Conc 7
Caledon, Ontario
9.056 Acre corner lot abutting the Palgrave Equestrian Park. This parcel of land is in phase two of a development with an application submitted to subdivide into four lots. Services available at lot line include: gas, hydro and water. Purchaser to complete requirements for phase two subdivision agreement already underway. Reports available with offer. Seller will be proceeding with the application and will consider offers on a per lot basis conditional on registration. **EXTRAS** Buyer or Buyer Representative to do due diligence regarding any development/ HST/ re-zoning /servicing charges. (id:62164)
7124 Cadiz Crescent
Mississauga, Ontario
Top 5 Reasons You Will Love This Home: 1) Well-cared-for semi-detached raised bungalow set in the sought-after Meadowvale area of Mississauga 2) The main level, adorned with gleaming hardwood flooring throughout, offers a dining room, an open and bright living area, and three well-sized bedrooms 3) Below, the basement unveils a generously sized recreation room, complete with a full bathroom and convenient garage access, providing an ideal space for gatherings 4) Enjoy the expansive outdoor living space of the deep lot, perfect for both entertaining and unwinding in tranquility 5) Added convenience of living close to various amenities, including schools, shopping centers, parks, restaurants, and more. 1,866 sq.ft. of finished living space. Visit our website for more detailed information. (id:62164)
3645 Indigo Crescent
Mississauga, Ontario
Very Bright & Spacious Semi-Detached Feels Like a Detached Home!This very bright and spacious semi-detached features 4 bedrooms plus a large separate family room on the second floor with a cozy gas fireplace offering the space and feel of a detached home, perfect for a large family.Enjoy a modern kitchen with stainless steel built-in appliances, granite countertops, a central island, and elegant dark hardwood flooring on the main floor. The dark hardwood stairs with metal pickets add a stylish touch.The finished basement includes 2 bedrooms, a living room, kitchen, washroom, and a separate entrance from the garage, Previously rented for $1600/month great potential income!Located close to schools, GO Station, major highways, shopping, restaurants, and clinics. Easy parking for 3 cars in the driveway.A perfect home for big families seeking space, comfort, and convenience! (id:62164)
43 William Cragg Drive
Toronto, Ontario
Experience luxury in this custom-built modern home where luxury and craftsmanship meet impeccable design with almost 4000 sq.ft. of elegant main level living space and basement has 4 bedrooms Having separate visit area, Double door entrance, main kitchen open balcony with access to front and back area main floor, separate legal basement entrance to backyard upgrades. dining room designed Features include a sleek chefs kitchen with high-end appliances, hardwood floors, dual laundry rooms. Offering Endless Potential For Your Vision To Come To Life. Nestled In A Prime Location, This Property Is Just Moments Away From Parks, Schools, Major Highways, And The Humber River Regional Hospital, Making It The Perfect Blend Of Convenience And Comfort. The rear backyard provides ample space to create fabulous outdoor living for summer entertaining. (id:62164)
20909 Shaws Creek Road
Caledon, Ontario
Charming Log Home Retreat in Caledon Hills - Imagine waking up to the soft sounds of nature, golden sunlight streaming through the trees, and the cozy charm of a true log home embracing you. Welcome to Shaws Creek Road, where peace, beauty, and modern comfort come together on one private acre in the heart of Caledon. Step inside and feel the warmth of original beam ceilings, wide plank floors, and a stunning stone fire place the perfect spot to curl up on a chilly evening. The open-concept kitchen, dining, and living area creates a welcoming space to gather with loved ones, while natural light fills every corner of this 4-bedroom, 2-bathroom home. The upper-level primary and second bedrooms each offer private walkouts to a deck with views of your own backyard oasis complete with a fibre glass pool, gardens, and mature trees. The third-floor loft is a hidden retreat, ideal for a cozy reading nook, yoga practice or creative space. Outdoors, you'll find winding flagstone pathways, lush perennial & pollinator gardens, plus a cozy fire pit for unforgettable evenings under the stars. The charming he/she-shed is perfect for hobbies, as a gardening shed, workshop or extra storage. Originally crafted from Ottawa Valley square logs and reassembled in Caledon in 1983, this home has aged beautifully, with a silver patina that blends seamlessly into its natural surroundings. And when you're ready for an adventure, quaint villages, scenic hiking trails, ski slopes, art galleries, and cozy cafés are all just a short drive away. This isn't just a house its a place to slow down, breathe, and truly feel at home. Pool has been prof maintained, opened & closed. Pool pump new in 2021. Solar controller system (pool) new in 2023. WETT inspection of Wood Fireplace passed Jan 2025. Primary heating is by propane stove with electric baseboard as backup. (id:62164)
58 Firwood Crescent
Toronto, Ontario
This stunning 4-storey detached home in prestigious Etobicoke offers privacy and tranquility, located next to a serene open field with mature trees. Filled with natural light, this spacious home showcases premium finishes, a carefully crafted design, and an expansive outdoor space.The open-concept foyer flows into one of two inviting living areas, while the finished basement offers a versatile space for a bedroom or entertainment. Upstairs, the elegant open-concept kitchen, living, and dining area boasts soaring 9-foot ceilings, with upgraded kitchen and bathrooms adding modern luxury. The top floor features three spacious bedrooms. The home is complete with high-quality window shutters installed throughout. A rare find in an unbeatable location. Come see for yourself! (id:62164)
90 Clayhall Crescent
Toronto, Ontario
Welcome to This Charming Sun Filled 3+2 Bedroom Detached Raised-Bungalow on a Quiet Crescent in the York University Heights Neighborhood. This Lovely Home is Located on a Spacious Lot and Boasts 3+2 Bedrooms, 2 bath, Picturesque Yard With Huge Deck, Perfect for Entertaining Friends/Family. **NO House at The Back** The Home Features a Charming Landscaped Front, Generous Driveway With a Attached Car Garage. The Finished Walk-Out Basement W/Separate Entrance. The Property is Situated on a Quiet Family Friendly Crescent, With Access to Schools, Parks, Hospitals, Transit, Hwy's, Shopping, Restaurants, Public Library, Huge Deck (id:62164)
58 Lanark Circle
Brampton, Ontario
Welcome to 58 Lanark Circle, a beautifully renovated and freshly painted home in one of Brampton's most prestigious communities. This spacious property offers four generous 4 bedrooms plus a fully legal one-bedroom basement apartment with a separate entrance, making it perfect for extended family or rental income.With four modern washrooms and ample parking for three cars on the driveway plus one in the garage, convenience is at your doorstep. Laundry is on main level and lower level. Located just minutes from Mount Pleasant GO Station, this home is ideal for commuters. Families will love being steps away from Jean Augustine Secondary School and within walking distance to the scenic Andrew McCandless Park. This is a rare opportunity to own a stunning home in a highly sought-after neighbourhood. Don't miss out-schedule your viewing today! (id:62164)
62 Gibson Lake Drive
Caledon, Ontario
LUXURIOUS ESTATE on 3.937 ACRES Lot in prestigious PALGRAVE community. Property features very Spacious 4 Car Garage (2 Attached + 2 Detached- Perfect for Boat storage or Pickup truck), Huge Open concept Separate Living, Dinning & Family Room. Chefs Dream incredible Custom Gourmet Kitchen w/large pantry, Skyview & high-end appliances, Huge Solarium/Meditation Hall, Home Office/Yoga Studio/Sun Room, B/I Closets- Dressing Room- Custom Organizers & Antique Architectural Ensuite, Elaborate SPA with Dry-Wet Sauna & bath Combo, Multiuse Guest Bedroom/Game or Exercise Room/ Theatre room, Inground Swimming Pool, Outdoor Shower, Fire-Pits, Hot Tub, Outdoor BBQ line, Cabana (Outhouse), Kids Play zone, Fully fenced Private Tennis Court, very spacious Garages, Storage Shed, BOSS Speaker System, Benches. Enjoy Private Camp-Ground & Party Ready Backyard, Plenty of Parking & Storage space throughout, Close to Parks, Trails, Campground, Recreational activity & School. Tones of Possibility for future expansion of additional outdoor activity in your Front & Backyard (i.e. Swings, Paintball, Tree House, Treetop Tracking, Basketball, Trampoline, Private Camping or Trail walking activity). This estate seamlessly combines urban comforts with a rural ambiance, blends modern amenities with historic charm, offering a serene retreat amidst Southern Ontario's scenic landscapes. Ideal for those seeking a luxurious lifestyle with ample space for private relaxations, grand-scale entertainment and recreational activities. Masterfully finished, truly unique estate, a real combination of Urban and Rural, Modern and Historic vibe. All fixtures attached to this lot are part of this property and its included in Purchase Price. Please check out the Virtual Tour, You tube Video and attached Feature Sheet as this space is not enough to explain full description in few words. Seeing is believing. MUST SEE !! (id:62164)
11 Clunburry Road
Brampton, Ontario
Wow, This Is An Absolute Showstopper And A Must-See. This Stunning North-Facing 6-Bedroom Home Sits On A Premium Lot With No Sidewalk And Features A Legal 3-Bedroom Basement Apartment, Making It An Exceptional Opportunity For Families And Investors Alike. Boasting 3,354 Square Feet Above Grade (As Per MPAC) Plus An Additional 1,500 Square Feet In The Basement, This Home Offers Nearly 5,000 Square Feet Of Luxurious Living Space. The Main And Second Floors Showcase 9-Foot Ceilings, An Open-Concept Layout, And Gleaming Hardwood Floors, Creating A Bright And Inviting Atmosphere. The Multiple Living Spaces, Including A Den/Office, Living Room, And Family Room, Provide Ample Room For Both Relaxation And Entertaining. The Designer Kitchen Features Quartz Countertops, A Stylish Backsplash, And Stainless Steel Appliances, Perfect For Modern Living. The Second Floor Offers Six Generously Sized Bedrooms, Each With Access To A Full Bathroom, Ensuring Comfort And Privacy For The Entire Family. The Master Suite Is A True Retreat With A Walk-In Closet And A Spa-Like Ensuite. The Legal 3-Bedrooms With 2 Full Washrooms Basement Apartment Includes A Separate Side Entrance, Making It An Excellent Option For Rental Income Or Multi-Generational Living. Located In A Prime Neighborhood, This Home Offers Premium Finishes, A Thoughtful Layout, And An Unbeatable Location! Impressive 9Ft Ceiling On Both Floors Man And 2nd Floor!! Custom Double Doors! Hardwood Floors Through-Out ON Main Floor And Second Floor Hallways! Garage Access! Finished To Perfection W/Attention To Every Detail! A Rare Find With Incredible Value, This Home Is Ready To Sell. Do Not Miss This OpportunitySchedule Your Viewing Today. (id:62164)
Unit 4 - 3122 Dundas Street W
Toronto, Ontario
This uniquely designed multiplex features an urban contemporary 2-bedroom, 1 bath unit situated in the heart of Toronto's Junction Area. This 940sq/ft unit on the 2nd floor level boasts a blend of luxury and practicality with a Juliet balcony wrapped in industrial steel, ensuring ample natural light and airflow throughout the day. The kitchen has ample storage space. A large island peninsula with pendant light above, complete with stainless steel appliances. The open living room space is further enhanced by energy-efficient light fixtures, creating a bright and inviting atmosphere. In-suite laundry available for your convenience. This property provides a bike rack zone and offers an exclusive rooftop space designated for your enjoyment. It is a cozy spot to relish in the city's skyline. Minutes away from Bloor GO train, transit at your doorstep, grocery stores, schools, High Park, and great restaurants and shops to explore. This is urban living redefined, right at your doorstep. Be the first to live in this brand new unit! (id:62164)
27 Woodenhill Court
Toronto, Ontario
Caledonia Fair bank Neighborhood Located near the major intersection of Eglinton Avenue West and Keele Street, this lowers level apartment is just a short distance from the brand-new Caledonia TTC train station, The neighborhood is well-served by public transit, shopping, dining, and parks, making it an excellent choice for professionals, students, or anyone seeking a well-connected home. Spacious 1-Bedroom Layout Ideal for singles or couples looking for a cozy yet functional living space. Bright & Well-Maintained Thoughtfully designed to maximize natural light and airflow. Private Separate Entrance Enjoy added privacy and independence. Shared Laundry Facilities Convenient access to an on-site laundry room. All Utilities Included! No need to worry about water, and electricity are covered. Public Transit Nearby Easy access to TTC bus routes and the Eglinton Crosstown LRT for effortless commuting. Convenient Local Amenities Close to grocery stores, restaurants, fitness centers, and parks. This well-maintained basement apartment is an excellent opportunity for those looking to live in a vibrant and growing neighborhood with unbeatable access to Torontos expanding transit system. Available immediately! (id:62164)
3148 Perkins Way
Oakville, Ontario
Spectacular Executive End & Corner Unit Townhome in Oakville's Prestigious Joshua Meadows Community, offers the perfect blend of luxury, space, and convenience, ideally suited for a Large Family this exceptional 5-bedroom, 4.5-bathroom residence presents 2,548 sq. ft. of beautifully appointed living space, featuring expansive rooms and an abundance of natural light throughout. Key Features Include: Spacious Layout: Generously sized bedrooms, including a ground-level 5th Bedroom with a 3Pc En-suite bath, provide ample room for family living and privacy. Luxurious Design: 9-foot ceilings on the ground floor & Third Level, 10-foot ceilings on the Main Level, Smooth ceilings throughout create a sense of grandeur and openness. Open Concept Gourmet Kitchen offers Granite countertops, a large Central Island with a flush breakfast bar. A walkout to a private huge Terrace offers an ideal space for outdoor dining and entertaining. Elegant Hardwood Floors extend throughout the Third-floor hall and landing, as well as the main floor, enhancing the homes sophisticated appeal. Elegant Hardwood Stairwells with modern square pickets. The upper-level Primary Bedroom, featuring a private terrace, a luxurious 5-piece En-suite with a Standalone Tub, large Glass Shower, and a spacious walk-in Closet. Double Car Garage with Garage Door Entrance to a wide Laundry/Mud Room. Perfectly located near Commercial Plazas, Shopping Centre, Trails, and major highways 407, 403 & QEW. This home provides both tranquility and easy access to everything Oakville has to offer. (id:62164)
Unit 6 - 3122 Dundas Street W
Toronto, Ontario
This uniquely designed multiplex unit features an urban, contemporary, 1-bedroom, upper-level loft and 2 full baths situated at the heart of Toronto's Junction Area. This 1340 sq/ft apartment sits on the top floor boasting a blend of luxury and practicality with its stunning skylights and a Juliet balcony wrapped in industrial steel, ensuring ample natural light and airflow throughout the day. The modern kitchen has plenty of storage and a large island peninsula and pendant lighting above and comes complete with stainless steel appliances. The open living space is further enhanced by energy-efficient light fixtures, creating a bright and inviting atmosphere. There is In-suite laundry for your convenience. This property provides a bike rack zone and offers an exclusive rooftop space designated for your enjoyment. It is a wonderful spot to relish in the city's skyline. Minutes away from Bloor GO train, transit at your doorstep, grocery stores, schools, High Park, along with ample restaurants and shops to explore. This is urban living redefined. Be the first to live in this brand new unit! (id:62164)
Basment - 7330 St Barbara Boulevard
Mississauga, Ontario
In a newer Detached Home Large 2 bedroom with 2 rare full washroom basements at Mclauglin/Derry Rd Mississauga. One 1 parking on the driveway for the tenant. Tenant will pay 200 dollars a month for the tenant's part of the utilities as a fixed price in addition to the rent **EXTRAS** Fridge Stove Washer and Dryer for the tenant (id:62164)

