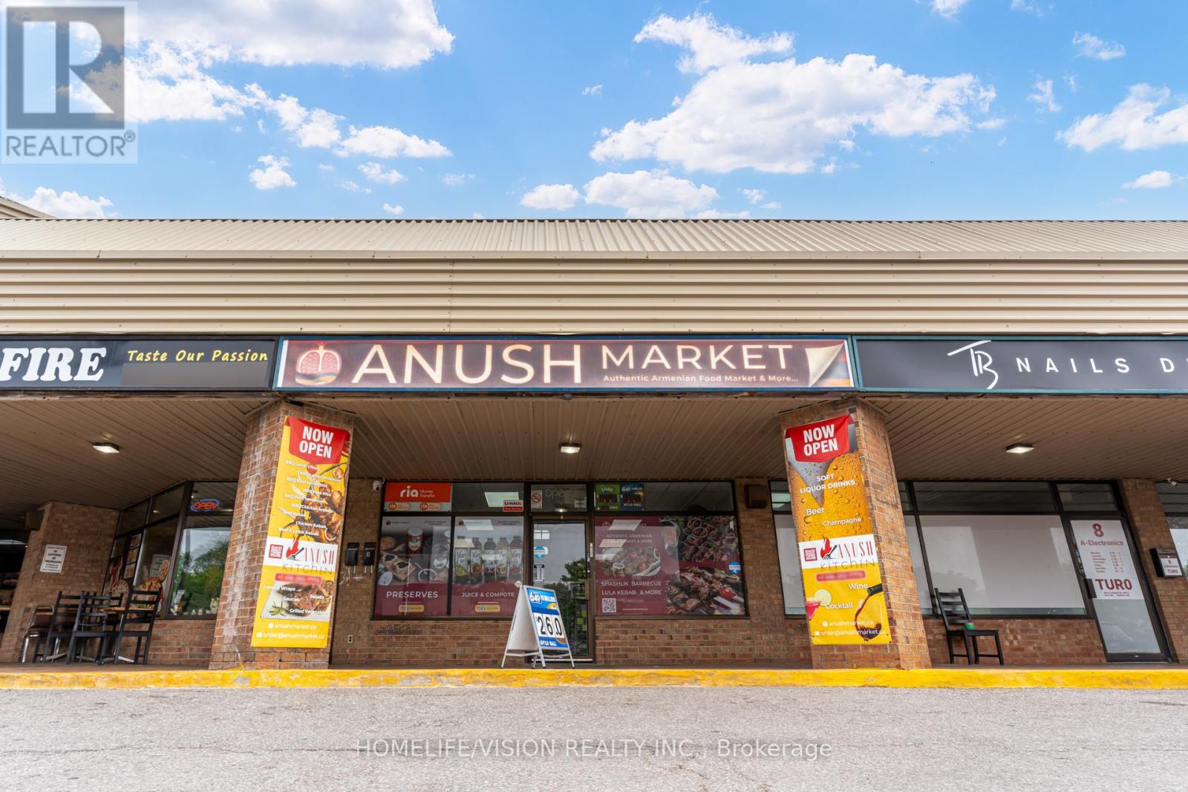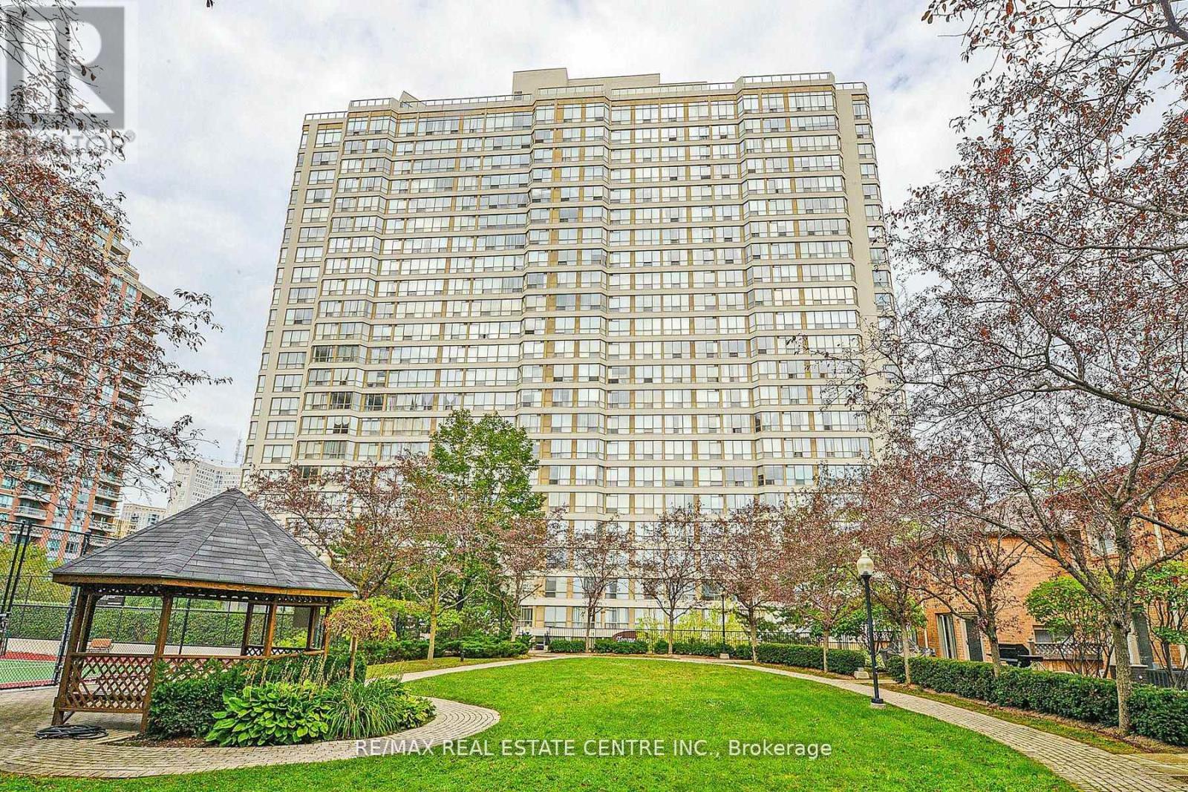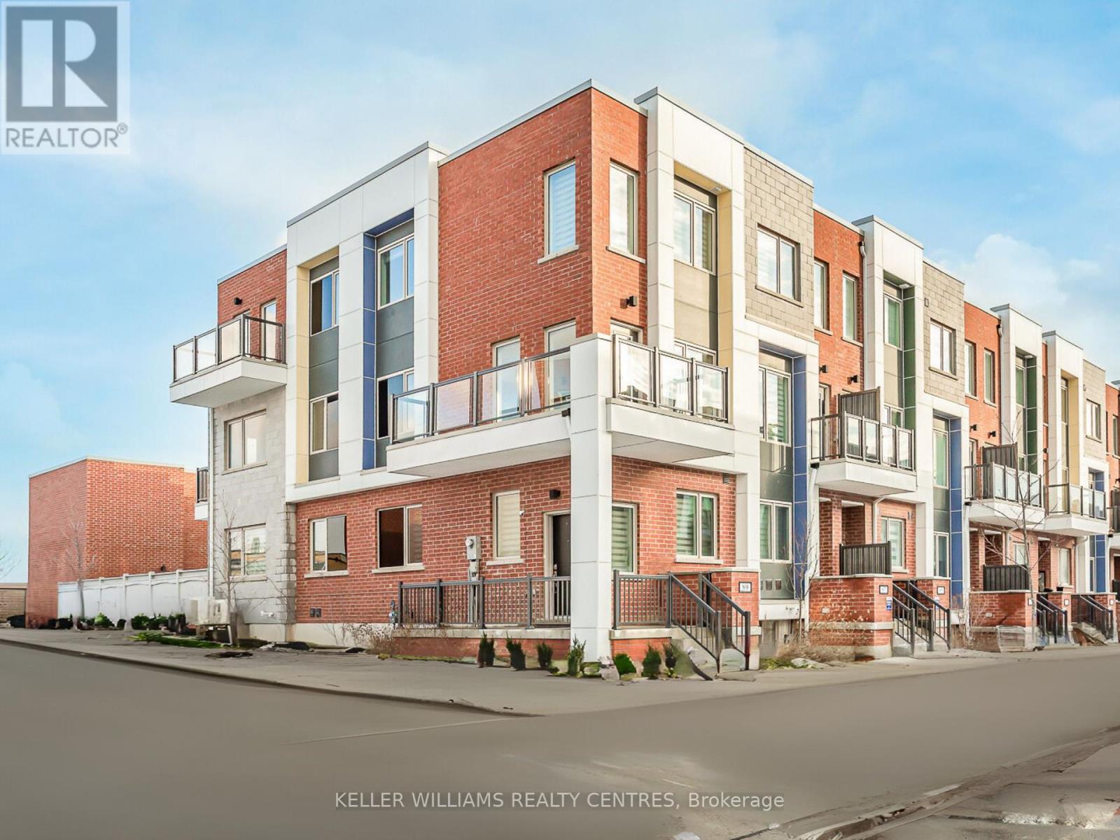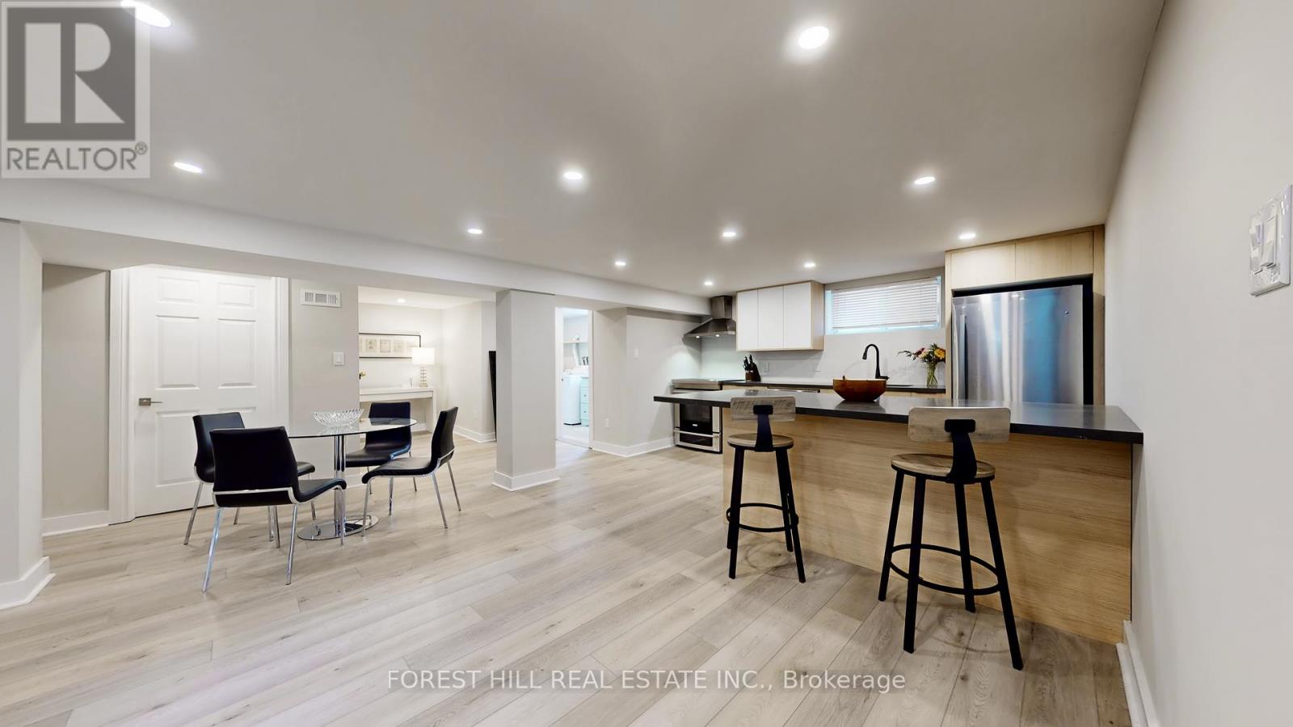We Sell Homes Everywhere
87 Browning Avenue
Toronto, Ontario
Desirable Playter Estates; Beautifully Rebuilt Home With Exceptional Workmanship. The Home Comes With 4 Parking Spaces, State-Of-The-Art Security System With Cameras, 4 Bdrms, 3 Baths, Sunroom, 9-Foot Ceilings, Recent Chef's Kitchen With 5 S/S Appliances (Gas Stove), 2 Gas Fireplaces, Washer, Dryer & Finished Basement. (id:62164)
1345 Apollo Street
Oshawa, Ontario
Welcome To This Beautiful 4 Years Old 4-Bedroom Detached Home With Upgraded Windows In The Basement, Nestled In The Desirable Eastdale Oshawa Community. From The Moment You Step Into The Grand Foyer, You'll Be Captivated By The Elegance And Charm Of This Home. The Formal Living Room Features Double Sided Gas Fireplaces With Lots Of Sun Lights, Coffered Ceilings, The Family Room Boasts Open Concept And A Large Window That Fills The Space With Natural Light, Creating The Perfect Setting For Entertaining. Relax In The Spacious Family Room With A Cozy Gas Fireplace Overlooking The Backyard. The Eat-In Kitchen Is A Chef's Delight With Stainless Steel Appliances, Centre Island, And A Walkout To An Extended Yard With Steps Leading To The Backyard Perfect For Outdoor Gatherings Both Intimate And Large. Upstairs, You'll Find Generously Sized Bedrooms, Including The Primary Bedroom With Double Walk-In Closets, A Spa-Like 5-Piece Ensuite Featuring A Tub And Shower. The Second Bedroom Includes Its Own Larger Closets, The 3rd Bedroom Includes Its Own Larger Closet Very Larger Overlooking Window, The 4th Bedroom Includes Larger Closet With Overlooking Larger Window In The Front Side Of The House And The Convenience Of Second-Floor Laundry Adds To The Practicality Of This Home. The Backyard Features Planters For Your Gardening Aspirations, And Plenty Of Space For Outdoor Activities. The Unfinished Upgraded Windows In Basement With Separate Entrance Through Builder With Larger Window And Easy To Convert To 3 Bedroom Basement For Potential Rental Income With Cold Room! This Space Is Awaiting Your Personal Touch To Finish Your Own Desire. 1345 Apollo St Is In A Prime Location Offering A Perfect Balance Of Suburban Charm And Urban Convenience. With Easy Access To Major Highways, Just Minutes To Hwy 401, The Oshawa GO Station, Top-Rated Schools, Parks, And The Oshawa Centre, It's Ideal For Families And Professionals. (id:62164)
Unit #9 - 880 Ellesmere Road
Toronto, Ontario
Prime Retail Space Available For Retail/Fast Food Take-Out. Spaces 1,506 Sq Ft. New Kitchen With New Hood 2024, Main Floor Front Signage And Pylon Space Available*Busy Plaza With Street Front Exposure On Kennedy & Ellesmere Road*Well Established Trade Area Surrounded With A Mixed Use Of Tenants On 2nd & 3rdFloor Offices With Elevator. Plaza Surrounded By High-Density Condo Towers And Residential Towns. Lots Of Surface & Underground Parking. Close To 401. Currently Used As a Specialized Convenience Store And Fast Food Take-Out. Current Licences OLG, Tobacco, RIA Money Transfer, Alcohol, Food (id:62164)
302 - 131 Torresdale Avenue
Toronto, Ontario
Largest Corner Suite (over 1,600 sq ft) with Sunny Treed Views in Park-like Setting. Huge Living/Dining Open Concept, Family Room and Family Size Eat-In Kitchen. Floor-to-Ceiling Windows. 2 Parking Spaces. Walk-in Pantry in the Kitchen and Plenty of Ensuite Storage. Great Amenities. Direct Bus To Subway. G. Ross Park with Walking, Biking Trails & Playground Steps Away. (id:62164)
1610 - 181 Dundas Street E
Toronto, Ontario
2 Bedroom Unit With A Bright South West Exposure & Modern Finishes, Designed Perfectly For Your Lifestyle. Walk To Work(Yonge St), Walk To Learn(Ryerson/Gb), Walk To Shop(Eatons), Walk To Eat&Drink In This True To The Name, Quality-Built Condo. Enjoy The Fully Completed Amenities That Includes A 7000 Sf Study & Cowork Space (W Breakout Rms & Wifi), State Of The Art Fitness Space & Outdoor Terrace (W Bbqs). See It Today!. (id:62164)
2808 - 117 Broadway Avenue
Toronto, Ontario
Welcome to Suite 2802 at Line 5 Condos, a bright and modern 1-bedroom plus den with 554 sq ft of interior space and a 72 sq ft balcony offering peaceful, unobstructed northeast views from the 28th floor. This never-lived-in unit features floor-to-ceiling windows that bring in tons of natural light. The open-concept layout includes a sleek kitchen with stainless steel appliances, quartz countertops, and modern cabinetry. The den is a great size for a home office, guest room, or nursery. Clean finishes and an efficient floor plan make the space feel smart and airy. Comes with one storage locker for added convenience. Line 5 offers an impressive list of amenities: full fitness centre, yoga and meditation studio, sauna, pet spa, co-working lounge, guest suites, rooftop terrace with BBQs and firepits, 24/7 concierge, and more. Located at Yonge & Eglinton, you're just steps to the subway, restaurants, shops, top-rated schools, and everything Midtown has to offer. Be the first to live here and enjoy the best of city living in a brand new suite. (id:62164)
303 - 121 Mcmahon Drive
Toronto, Ontario
Must see! Unobstructed beautiful view with big terrace (size 145 sq ft as per builder's plan), rarely offer in this building. * Parking space closes to the elevator. Ensuite storage & laundry. Fidge, stove, dishwasher, washer, dryer, exhausted fan, microwave, window coverings. All laminate flooring. (id:62164)
1805 - 55 Elm Drive
Mississauga, Ontario
Beautiful Condo In The Heart of Mississauga, Renovated , Huge Bedroom, 2 Washrooms, Sun-Filled Wrap Around Corner Unit. Freshly Painted 5 pc Ensuite with Walk- Closet. Grand Kitchen/Dining Area+ Much More Absolutely Gorgeous!!! (id:62164)
89 William Duncan Road
Toronto, Ontario
This stunning end-unit townhome on a premium corner lot offers over 2,000 sq ft of beautifully finished living space in one of Torontos most dynamic communities. Bright and airy, the open-concept main floor features rich hardwood flooring, a gleaming white kitchen with quartz countertops, upgraded appliances, and walk-out access to one of three private balconies - perfect for entertaining. Boasting 4 spacious bedrooms and 4 baths, this home is designed for comfortable, modern living. The expansive third-floor principal retreat is a true sanctuary, complete with two walk-in closets, its own balcony, and a spa-like 5-piece ensuite. A finished basement adds even more space, with a cozy family room and private 4th bedroom ideal for guests or a home office. Additional features include custom blinds throughout, a two-car garage with a convenient lift system, and thoughtful upgrades throughout the home. All of this in an unbeatable location just steps to the amenities of Downsview Park, TTC, subway, shopping, schools, and more. Move-in ready and packed with style this is city living at its best! (id:62164)
41 Lesmar Drive
Toronto, Ontario
Elegant & Spacious 1-Bedroom Retreat in Etobicoke Fully Furnished, 1,100 Sq. ft. ! Welcome to your private oasis at 41 Lesmar Dr, Etobicoke a beautifully furnished, self-contained one-bedroom suite offering over 1,100 sq. ft. of luxurious living space. Nestled in a serene, upscale neighborhood, this expansive retreat is designed for comfort, style, and convenience. Step inside to discover an open-concept layout bathed in natural light, featuring elegant furnishings and modern finishes. The generous living area invites relaxation with plush seating with a pull out sofa bed and tasteful décor, while the fully equipped kitchen boasts stainless steel appliances, quartz counter and large island with ample storage, and everything you need to prepare gourmet meals. The spacious bedroom is a haven of tranquility, complete with a cozy queen-sized bed, premium linens, and ample closet space. A beautifully appointed bathroom offers a spa-like experience with contemporary fixtures and a soothing ambiance. Additional highlights include: Private entrance for ultimate privacy, In-suite laundry for added convenience, Fiber Internet & smart TV for entertainment, 2 Dedicated parking available. Close proximity to parks, shopping, transit, and major highways Whether you're a professional seeking a stylish home base or someone looking for a peaceful retreat, this exceptional furnished suite at 41 Lesmar Dr is the perfect choice. Available now inquire today for a private viewing! (id:62164)
268 Johnson Street
Barrie, Ontario
Top 5 Reasons You Will Love This Home: 1) This all-brick bungalow offers over 2,400 square feet of finished living space on an oversized lot, ideal for extended families or investors seeking in-law suite potential 2) The bright, open-concept main level features a spacious living room perfect for gatherings, along with three bedrooms, a versatile den, and three full bathrooms throughout the home 3) The fully finished basements boasts a private in-law suite with a separate entrance, tall 9' ceilings, large windows, a full kitchen, and its own family room 4) Perfectly designed for comfort and convenience with a 2024 furnace, interior garage access, a large laundry room, and a fully fenced yard, great for children and pets 5) Ideally located just minutes from Georgian College, Royal Victoria Regional Health Centre, shopping, schools, public transit, and more, placing everything you need within easy reach. 1,339 above grade sq.ft. plus a finished basement. Visit our website for more detailed information. (id:62164)
4599 Langstaff Road
Vaughan, Ontario
The ultimate in executive leasing experience The House Of The Hill is perched on a private hilltop with access to 3 acres overlooking the Humber River. Designed in the spirit of Frank Lloyd Wrights Organic Architecture, this modern masterpiece is built in harmony with its surroundings. Nearly 5000 SF of interior living space offers 5 bedrooms, 6 bathrooms, 4 kitchens, and multiple walk-outs with breathtaking views from every room. Ideal for live/work arrangements or extended families, the layout features 3 private suites on the main floor, flexible spaces perfect for nanny or in-law use. A geothermal heating and cooling system ensures maximum efficiency, while city water and septic services add practicality. Soaring 10 to 16 ceilings throughout, oversized Statuario porcelain and solid maple hardwood flooring, and custom millwork reflect a high level of craftsmanship. The kitchen is an entertainers dream, centered around a natural stone island, surrounded by Caesarstone counters and seamless cabinetry. Clerestory windows, skylights, and strategically placed glass create a home that literally breathes light. Outside, this home truly impresses with a 970 SF cedar infinity deck, 915 SF terrace, and multiple patios for outdoor living. Professionally landscaped with tiered stonework, zen-like cedar walkways, and forest paths leading to lookouts. This is not just a home its a statement. A real impression maker, ideal for family gatherings or small professional events. (id:62164)












