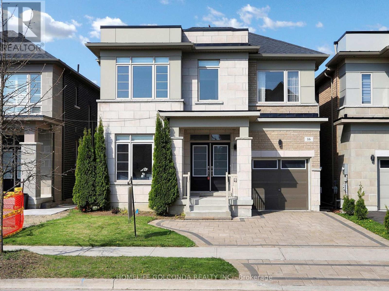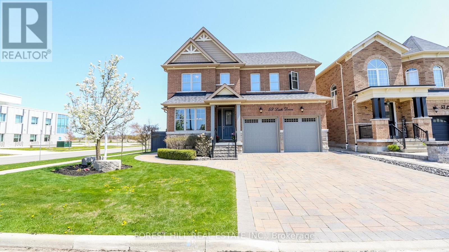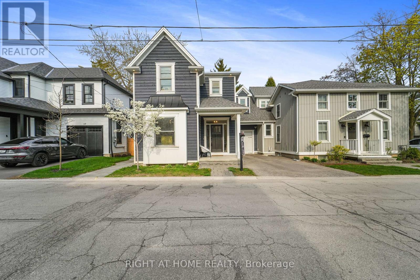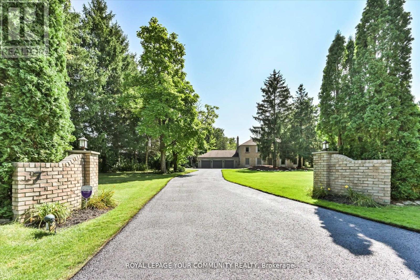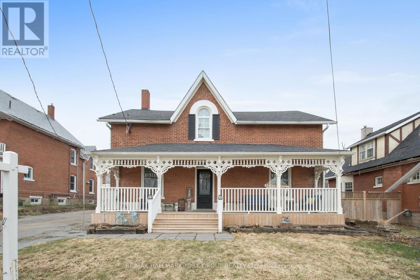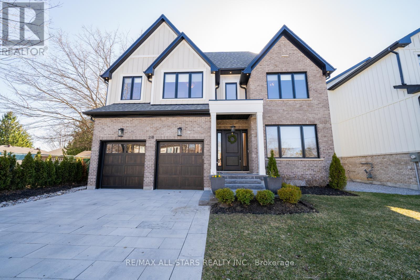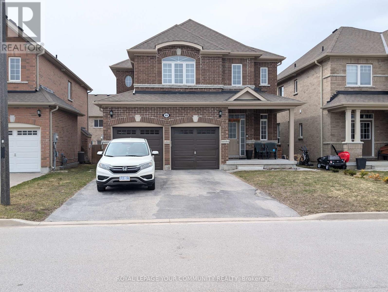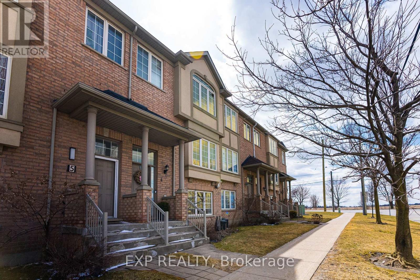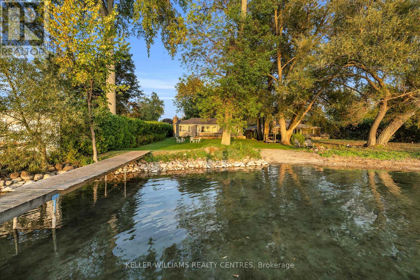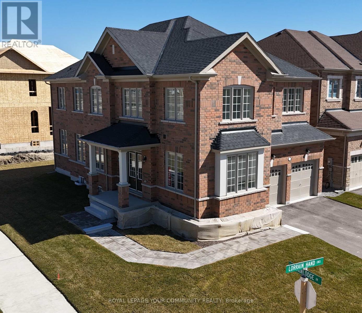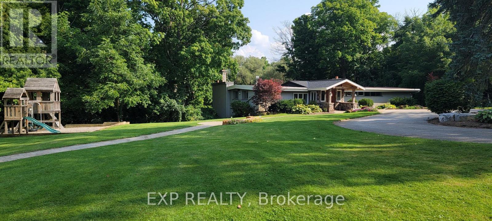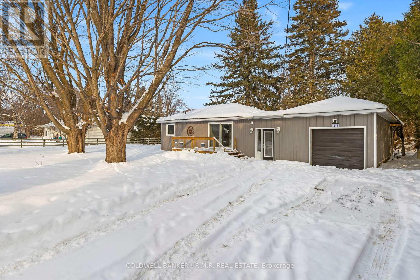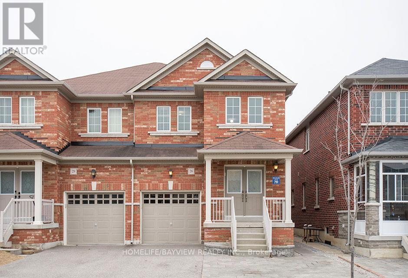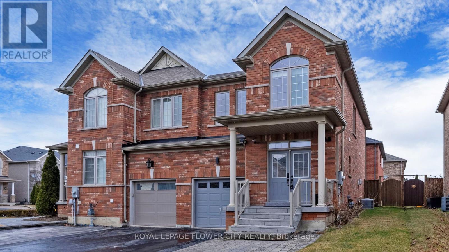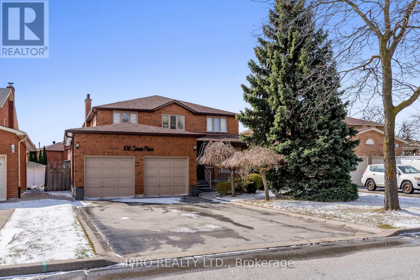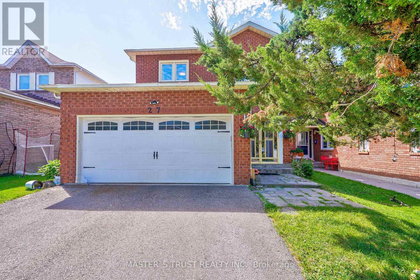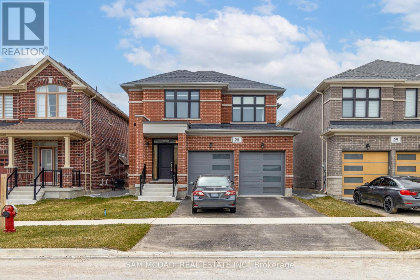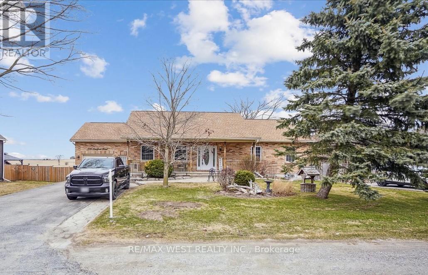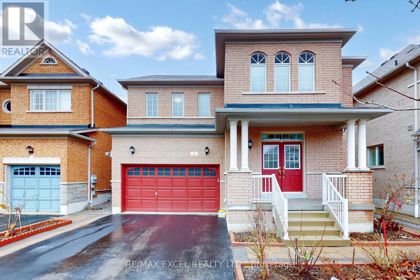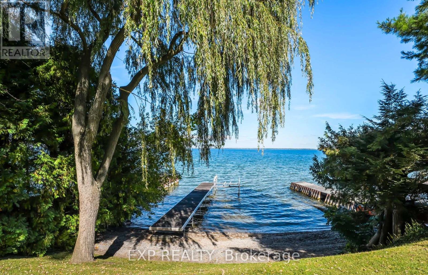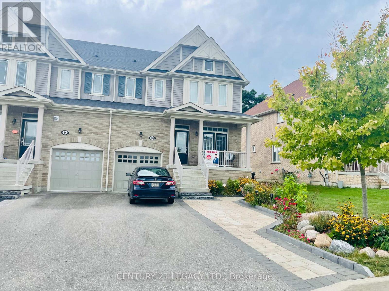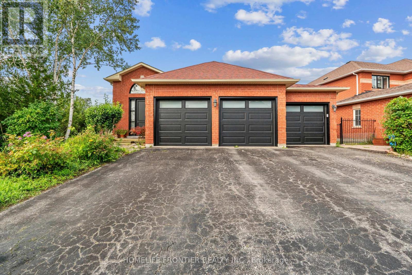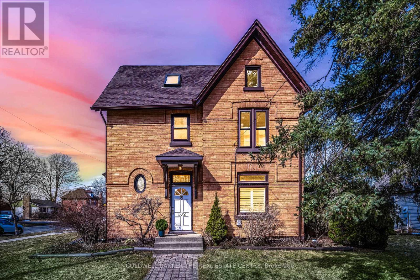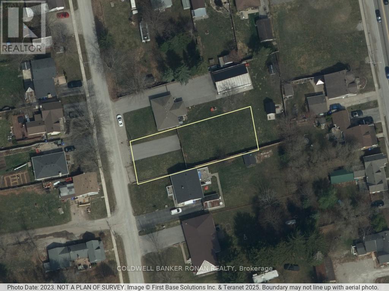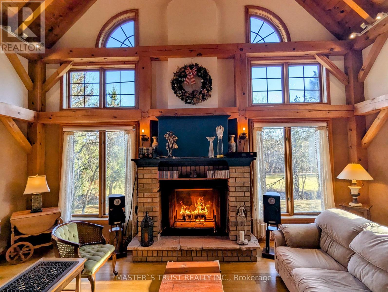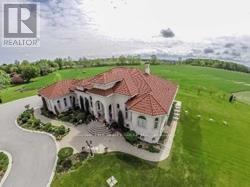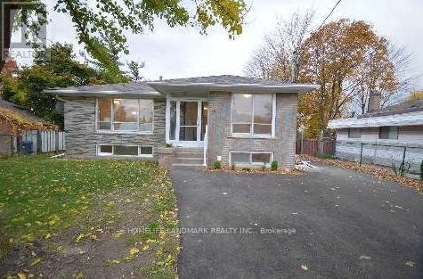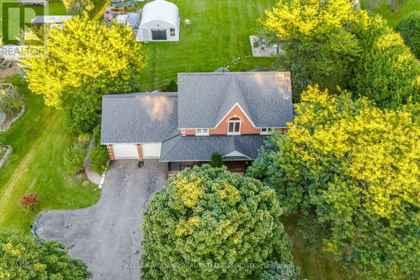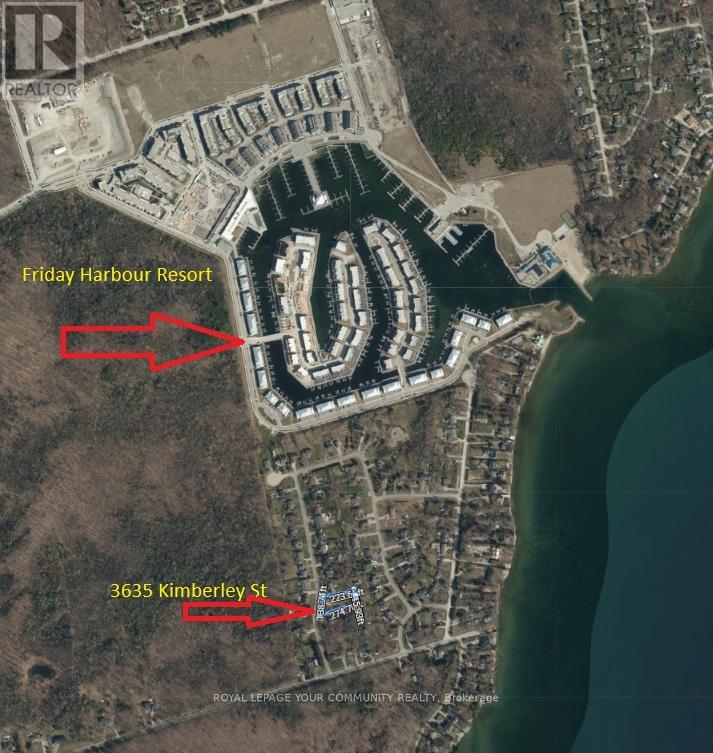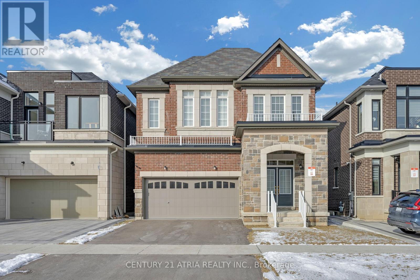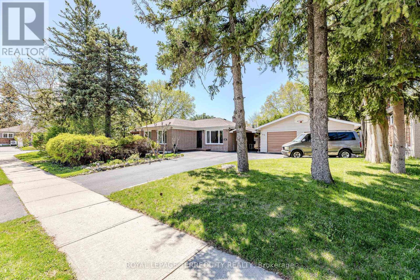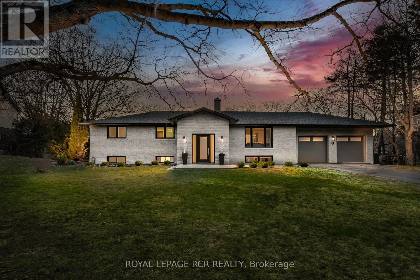We Sell Homes Everywhere
16 Eastgrove Square
East Gwillimbury, Ontario
Welcome to this elegant and thoughtfully designed Armstrong Model (Elevation B)offering 3049 sq ft of luxurious living space in the highly sought-after Sharon Village community in East Gwillimbury.This 5-bedroom, 4-bathroom home features a modern open-concept layout, ideal for both comfortable family living and upscale entertaining. Soaring 9-foot ceilings on the main floor enhance the sense of space and light, while tall windows fill the home with natural sunlight.The main floor boasts hardwood flooring, hardwood staircase, and a seamless flow between living and dining areas,At the heart of the home, the chef-inspired kitchen impresses with 5-burner gas stove and modern fan hood,A oversized island perfect for casual dining and entertaining,master bedroom has a walk-in closet and a spa-style 5-piece ensuite bathroom, A second bedroom with its own ensuite offers the perfect setup for in-laws, guests, or a second primary suite.The unspoiled walkout basement provides a fantastic opportunity to create an additional living area, home office, gym, or potential income suite.Set in a family-friendly neighbourhood surrounded by scenic walking trails, lush parks, and excellent schools, this home is just minutes from Highway 404, Costco, Upper Canada Mall, Home Depot, and other everyday conveniences.Stylish. Spacious. Sophisticated. This home truly has it all---don't miss out! (id:62164)
64 Totten Trail S
New Tecumseth, Ontario
3 bedroom 2 and a half story house for lease from June 16,2025.Only 3 years old in Tottenham, close to all amenities. Stainless steel appliances, laundry ensuite. Zebra blinds. Shoes off please (id:62164)
19 Joel Avenue
Georgina, Ontario
Lovely 3 Bedroom Bungalow On A Huge 100 x 150 Fully Fenced Lot. Featuring Front And Back Decks, Garden Shed, Firepit Area, Flagstone Patio And A Large Paved Driveway Surrounded By Landscape Rock. Beautiful Lake Simcoe At The End Of The Quiet Dead End Street. Modern custom Kitchen With Stainless Steel Appliances. Generous Sized Living/Dining Room With Picture Window And Walk Out To Front Deck. Built-In Closets In 2 Bedrooms, Convenient Spacious Foyer With Laundry Room, Closet And Walkout To Deck. California Shutters. New Shingles (2024) (id:62164)
59 Leith Drive N
Bradford West Gwillimbury, Ontario
5 Reasons Why You Will Love This Home: 1- Move-In Ready: With Automation Home System. The Main Floor Boasts an Upgraded Kitchen with Large Island & Breakfast Area, Servery and W/I Pantry. Walk-out to a Private Patio With Your Morning Coffee. Marble Floor to Ceiling Fire Place & Surround Sound in Living Rm. An Exceptional Custom Office with Millwork is located in-between the Main & 2nd Floors. The Second floor is Open to Below & Includes 3 bedrooms with Sunscreen Tinted Windows, 2 Full Bathrooms, Full-Size laundry with Closet (can easily be converted into another bedrm). The Great room in Bsmt with Full Bathrm, W/I Storage Area, & Cold Rm. 2- Prime Location: Dream Fields Subdivision is a Luxury Bradford Neighbourhood, Close to Hwy 400, Harvest Hills Public School, Ron Simpson Memorial Park, and Trailside trails. 3- Modern Features: Enjoy Engineered Walnut Hardwood, Extra Large Trim & Built-in Night Lights Throughout, Granite, Porcelain & Marble in Kitchen, Bathrms & Laundry. Full Size Dual Control Wine Fridge, Garburator, B/I S/S Appliances with Dbl Dishwasher. Exterior is Professionally Landscaped / Stone, Garden & Trees, Fully Fenced, Gazebo Enclosed Hot Tub, Sprinkler System, Security Cameras, Speakers. Inside-Entry Garage w/Mezzanine & Epoxy Flex Flooring. 4- Convenience: Close to Bradford Leisure Ctr., & Just Minutes to Downtown, where you can enjoy a variety of restaurants & shops. 5- Immaculately Maintained: This home is meticulously maintained with close attention to detail, waiting for a family who will love and appreciate it as much as the current owners. (id:62164)
92 Bay Hill Drive
Vaughan, Ontario
High Demand Location! Bright & Spacious 4 Bedroom Home With Walk-Out Basement. Offering Over2300 Sq.Ft Of Finished Living Space (Incl Bsmt). Enjoy Both Toronto And Vaughan Amenities. Close To York University; New Subway Extension & Hwy400/407. Walk To TTC, Park, Library, Restaurants, Shopping Centre, Community Center & Top Ranking Schools: IB Program Catholic High School; AP Program In Public High School; Gifted Program In Public School. (id:62164)
92 Bay Hill Drive
Vaughan, Ontario
Bright & Spacious 4 Bedroom Home With Walk-Out Basement. Offering Over 2300 Sq.Ft Of Finished Living Space (Incl Bsmt). Enjoy Both Toronto And Vaughan Amenities. Close To York-U; New Subway Extension & Hwy400/407. Walk To TTC, Park, Library, Community Center & Top Ranking Schools: IB Program Catholic High; AP Program In Public High; Gifted Program In Public School. Tenant Insurance A Must. Tenant Responsible For Lawn Care, Snow Remove, and All Utilities. (id:62164)
17 George Street
Markham, Ontario
Friday Feels & Weekend Dreams on George Street. It's finally Friday, and after the week we've had, dinner out is exactly what we need. Lucky for us, Folco's favourite Italian spot is just a short walk down Main Street. A bottle of wine, laughter with the kids, and a stop at Love Gelato for dessert. The best part? No driving, just fresh air and a short stroll home. Back at the house, the kids are wiped (thank you, sugar crash), and they're off to bed with fresh sheets waiting in all four bedrooms. The master? A total retreat. Custom closets, a dreamy shower, and enough space to breathe. Tomorrow's spring get-together down the street calls for a little pampering and outfit planning. Thankfully, the ensuite spa shower is made for moments like this. While I get ready, the kids are loving the finished basement. Games, movies, and giggles echo through the house. There's even a full bedroom and bath down there for sleepovers. It's their little hangout, and they love it. Sunday is all about food and family. The kitchen is where the magic happens, with high-end finishes, quartz counters, and that gorgeous blue island that ties everything together. Charcuterie, jazz playing through the built-in speakers, and desserts waiting in the butler's pantry. It's the heart of the home, and it's always buzzing with life. Oh, and Monday? Softball tryouts. Thankfully, Morgan Park is just a one-minute walk, so there's no frantic rush. Just another reason we love where we live. This place isn't just a house. It's a lifestyle and it fits us perfectly. You belong here (id:62164)
212 19th Avenue
Richmond Hill, Ontario
Welcome to 212 19th Ave, nestled in the highly sought-after Jefferson neighborhood of Richmond Hill. This exquisite 5-bedroom, 5-bathroom home boasts a cozy and bright atmosphere, perfect for creating cherished family memories. The main floor features a dedicated office space, ideal for working from home, and smooth ceilings adorned with pot lights throughout, enhancing the modern and elegant feel. The property sits on an impressive 205-foot deep lot, offering a stunning backyard oasis, perfect for outdoor gatherings and relaxation. The fully finished basement provides additional living space, perfect for a recreation room, home theater, or guest suite. Conveniently located close to top-rated schools such as Trillium Woods, and just minutes away from Highway 404, parks, and lush green trails, this home offers the perfect balance of tranquility and accessibility. With a full double car garage, you'll have ample space for your vehicles and storage needs. (id:62164)
5077 Boyne Street E
New Tecumseth, Ontario
Welcome To 5077 Boyne St Located In Alliston In A Prime Investment Location (Corner Of Boyne And John W Taylor). Fully Legal Duplex With Two Self Sustained Units With An Option To Build A Third Unit For Triplex Designation. Renovated Upper Unit 3 Bedroom 1 Bathroom, And Fully Retrofitted Second Unit 2 Bed 1 Bath (Bonus Income). 50K Owned Solar Panels Connected To The Grid With Additional Income. Separate Electrical Panels With Digital Metering. This Property Has Been Through A Meticulous Process To Secure Legal Designation With The City Of New Tecumseth (Fire, Sound, Egress, Natural Light, Electrical) (id:62164)
7 Skyview Lane
Aurora, Ontario
PRIVATE*PEACEFUL*PERFECT*POTENTIAL! Wow! If you are looking for seclusion, you have found it right here! Gorgeous well kept Stately Executive Residence. Nestled on close to 2 Acre Estate lot with complete privacy, on a Cul De Sac, quiet dead end Court location. Nestled among towering trees and breathtaking Country views in prestigious Aurora Estates, in south East Aurora. Aurora's most Prestigious Community with Multi Million Dollar Mansions, Boasting sunny South Private exposure, Country elegance abounds here. This Estate lot is completely flat. Well designed elegantly poised home, with over 3000 sq ft. living area, provides a versatile canvas for your personal style. Many windows throughout that brings the beauty of the outdoors within. Quality finishing's throughout, hardwood floors, pot lighting, French Doors, o/s baseboards, 3 fireplaces. Two walkouts to rear yard Oasis! Finished lower level. 3 car garage. The Rear Yard Oasis! boasts an in-ground pool with wrought iron rail surround, Large decking, interlocking patio, all nested with a lush Forest backdrop. Landscape lighting front and rear. Close to shopping, Beacon Hall Golf Course, mins drive to the 404 Highway, St Andrews College with I.B. programme, The Country Day School, and Villanova College. Possible potential for lot severance off Steeplechase. (id:62164)
501 Simcoe Street
Brock, Ontario
Step Into This Beautifully Updated Century Home, Nestled In The Heart Of Beaverton, Just Steps To The Beaverton Harbour Offering Boat Launch Access, Swimming, A Splash Pad, And A Lakeside Park Perfect For The Kids! Bursting With Charm, This 127-Year-Old Home Seamlessly Blends Historic Character With Thoughtful Modern Upgrades.Featuring 3 Bedrooms And 3 Bathrooms, The Home Offers Spacious Living With High Ceilings, Large Sun-Filled Windows, And Classic 12" Trim Throughout. The Eat-In Kitchen Is Finished With Quartz Countertops And Engineered Hardwood Floors That Flow Into A Cozy Family Room With Walk-Out To A Stamped Concrete Patio And Private Backyard, With A Detached 22' x 25' Garage With Loft Above, Offering Additional Storage. The Backyard Is Private And Low Maintenance, Making It The Perfect Outdoor Retreat. Upstairs, The Primary Bedroom Offers A Walk-Through Closet And A Tastefully Updated 4-Piece Ensuite. A New Furnace Has Been Recently Installed, Upgraded Electrical 200 AMP Breakers & Upgraded Plumbing.Enjoy The Peace And Tranquility Of Small-Town Living While Being Minutes From Shops, Restaurants, Lake Simcoe, The Marina, And All Amenities. A True Blend Of Old-World Charm And Modern Comfort This Is One You Wont Want To Miss! (id:62164)
116 Montreal Street
Whitchurch-Stouffville, Ontario
Experience luxury living in this stunning custom built Brundale Home, where elegant design and exceptional craftsmanship come together. This home is over 3500 sqft with 4+1 bedroom, 6-bathroom and features soaring 10-foot ceilings, custom millwork and high-end finishes throughout. The gourmet kitchen is a chefs dream, complete with built-in top of the line appliances and a sleek built-in coffee bar, perfect for entertaining or daily living. The spacious primary suite feels like a private retreat, offering a spa-inspired 6-piece ensuite. Every bedroom has its own private ensuite bathroom and the laundry room is conveniently located on the 2nd floor. The finished basement includes oversized windows, heated floors, a huge family room with custom built-ins, a wet bar plus a guest bedroom suite with a stylish 3-piece bath and walk-in closet. A dream mudroom with custom cabinetry provides everyday convenience and tons of storage to this exceptional home. Extend you living space outside to the covered back deck complete with pot lights, skylight and fireplace.. This one is a must see, there's nothing on the market like it. It's a true showcase of Brundales signature style plus the added bonus of a 204 ft deep lot. Don't miss out! (id:62164)
16 Comforts Cove
Innisfil, Ontario
Stunning Newly Built Home in Coveted Sandy Cove. This Home Is Located On A Quiet Court & Has Exceptional Curb Appeal. Brand New Covered Front Porch Addition and Meticulously Designed Modern Landscaping That Beautifully Finishes The Entire Property. Step Inside & Experience Magazine-Worthy Décor Finishes & Tasteful Accents That Create a Warm and Inviting Atmosphere Throughout. The Heart of the Home Is the Open-Concept Great Room, Seamlessly Connected to the Kitchen and Dining Area, All Under Soaring Vaulted Ceilings. A Cozy Gas Fireplace Adds Charm and Comfort, Making It the Perfect Space to Relax or Entertain Guests. The Kitchen Boasts a Large Central Island, Sleek Built-In Appliances, and Elegant White Cabinetry, Offering Both Functionality and Style. The Primary Bedroom Is a Retreat, Featuring a Private 3-Piece Ensuite and a Spacious Walk-In Closet. Both Bedrooms Are Outfitted With High-End Broadloom & Large Windows. This Home Is Filled With Upgrades Including Central Air Conditioning, Gas Heating, Stackable Laundry, and a Large Garden Shed for Additional Storage. Enjoy an Active and Social Lifestyle in This Incredible Community, Which Offers a Wide Array of Amenities: Two Heated Saltwater Pools, A Full Fitness Centre, Woodworking Shop, Billiards and Shuffleboard Facilities, Three Spacious Banquet Halls And So Much More. Its Not Just a Home, Its a Lifestyle! Recent Upgrades; Newly Built, Covered Front Porch, Composite Decking, Landscaping, New Blinds, Open Concept & Vaulted Ceilings, Gas Fireplace. (id:62164)
17 Denney Drive
Essa, Ontario
Tranquil Century Home with Separate In-law Suite and Large Workshop. Nestled on a park-like setting overlooking a picturesque farm meadow. This spacious century home offers a unique blend of historical charm and modern amenities. Sitting on over half an acre of land with mature trees and a peaceful atmosphere. The farm size kitchen and large family room are the heart of the home. Upstairs you will find an expansive master with laundry and 3 piece bath. The Wrap-around Covered Porch and the Juliet Balcony adorn the main house. In the yard you'll find a beautiful gazebo, perfect for summer picnics. The main floor features a private 1 bedroom in-law suite, complete with its own entrance and deck ensuring privacy and convenience for guests or as a potential income. A large garage/workshop provides plenty of room for hobbies and storage. Landscaped grounds with mature trees create a serene backdrop, inviting relaxation and outdoor enjoyment. Additional storage space is provided by a sea can. This home is an oasis of tranquillity, offering a blend of modern functionality and the charm of yesteryears. Whether you're seeking a peaceful retreat for your family or considering income potential through hosting guests, this property offers comfort in a desirable countryside setting. Recent upgrades include some new windows 2018, Furnace fireplace and propane appliances 2018, Roof 2017 on house, reverse osmosis filter in kitchen (id:62164)
88 Bramsey Street
Georgina, Ontario
Welcome to 88 Bramsey St ! One bedroom, 1 bath apartment for rent in a family oriented neighborhood in Sutton. Located Close to Schools, Shopping, Lake Simcoe, Parks, Beaches, Restaurants, Public Pool, Scheduled School Bus Route & and Minutes to Highway 404! Separate entry , Open concept with spacious layout, a kitchen and separate laundry. No Pet, No Smoking,1 Parking spot included. (id:62164)
4 - 71 Puccini Drive
Richmond Hill, Ontario
Welcome To 71 Puccini Drive, Unit 4...A Stunning 3-Bedroom, 4-Bath Townhome Offering 1,922 Sq Ft Of Beautifully Finished Living Space In The Beautiful, Sought-After Community Of Oak Ridges In Richmond Hill. From The Moment You Step Inside, You'll Feel The Calm, Open, And Airy Vibe Of This Peaceful Retreat. Imagine Relaxing As Golden Sunsets Flood Through The Huge Front Windows, Lighting Up The Elegant Hardwood And Broadloom Floors Throughout. The Open-Concept Living And Dining Area Is Ideal For Both Entertaining And Everyday Living. The Kitchen Features An Eat-In Breakfast Area And Sliding Doors That Lead To A Covered Veranda...The Perfect Spot To Sip Your Morning Coffee And Breathe In The Crisp Spring Air. Upstairs, The Primary Suite Is A Private Oasis, Featuring A Spa-Like Ensuite With A Luxurious Soaker Tub. The Fully Finished Lower Level Offers Endless Possibilities In This Space That You Are Free To Create Using Your Imagination, Whether It Be A Cozy Family Room, Sleek Home Gym, Productive Office/Work Space, An Extra Bedroom, Or The Ultimate Man Cave... With The Bonus Of A Separate Rear Entrance For Added Flexibility! Enjoy A Truly Stress-Free, Maintenance-Free Lifestyle, With A Low Monthly Fee That Covers Landscaping, Snow Removal, And Garbage/Recycling Collection So You Can Focus On Enjoying Your Home, Not Maintaining It. Plus, Enjoy The Convenience Of Direct Garage Access From Inside The Home. Located Just A Short Stroll To Top-Rated Schools, Nature Trails, Boutique Shopping, Charming Bakeries, Health Care, Amenities, Close Proximity To Transit, And Fantastic Restaurants, This Home Has It All! Comfort, Convenience, And Carefree Living... Located Close To Hwy 404 and Hwy 400, Experience this FREEHOLD Townhome Located in the Heart of Oak Ridges And Call It Your Own! (id:62164)
28 Mcrae Beach Road S
Georgina, Ontario
Welcome to the Gray Cottage. Offered for sale for the first time in over 60 years, this 3-season cottage is nestled on 70ft of prime Lake Simcoe shorefront, offering a peaceful retreat surrounded by towering trees and lush natural landscapes. The Gray Cottage maintains its nostalgic charm with a cozy interior that features 4 spacious bedrooms, 2 powder rooms & a separate shower room. Entertain guests with ease in the open-concept living/dining that features a large stone fireplace w/woodstove insert, large breakfast bar, & oversized windows with westerly exposure for breathtaking views of infamous Lake Simcoe sunsets. Walk to the waters edge where the rhythmic sound of waves lapping the natural shoreline is a constant companion, adding to the cottage's tranquil atmosphere. Renovate & restore the existing charm of the Gray Cottage or build your dream 4-season home in the exclusive McRae Beach community and enjoy the alluring tradition of Lake Simcoe's cottage culture for years to come. (id:62164)
2 Lorrain Hand Crescent
Georgina, Ontario
Beautiful Brand New Marycroft Built Royce Model 3008 sq. ft. 5 bedroom home with lots of large bright Windows throughout. This house includes over $48,000 in upgrades, including 9 ft. basement ceilings, 3 pc rough-in and cold cellar, upgraded cabinets and counters, upgraded floor and wall tiles. Many pot lights throughout, black metal stair pickets, and more.Located on a larger corner lot that will be partially fenced. In a new phase of Simcoe Landing near premier homes.Close walking distance to shops, schools, the new rec centre, and all Keswick's amenities. Just 15 minutes to Newmarket and a few minutes to the 404 highway. Drive to have 2nd coat and fence to be finished as per contract. (id:62164)
6165 19th Avenue
Markham, Ontario
Welcome to 6165 19th Ave., Markham a truly unique country estate offering the best of both worlds: ultimate privacy and serene natural surroundings, all within minutes to modern conveniences. This warm and inviting 4-bedroom, 4-bathroom bungalow inspired by Frank Lloyd Wrights signature style is thoughtfully integrated into the landscape. Floor-to-ceiling windows along the back of the home flood the interior with natural light and provide breathtaking views of the wooded rolling lot and creek. The recently updated kitchen features poured-in-place concrete countertops and rich wood cabinetry. A built-in wall oven and a spacious walk-in pantry make it both beautiful and functional. And the kitchen boasts stunning views of the property including wildlife such as deer, foxes, turkeys, and a great heron. The great room is a showstopper, with soaring 20+ ft ceilings, exposed wooden beams and a natural granite stone wood-burning fireplace perfect for family gatherings or quiet romantic evenings in. The primary suite is a tranquil retreat, complete with a steam feature and jetted soaking tub in the ensuite and a wood burning fireplace. The home is fully wired with CAT-5 making it ideal for modern living. With two wood-burning fireplaces and an additional gas fireplace, warmth and comfort are never far away. Outside, the detached three-car garage with workshop and loft is a dream for hobbyists or those seeking extra space. With utilities already in place, the loft offers untapped potential and can be transformed into a games room, home office, or garden suite. The oversized patio and deck are perfect for entertaining including summer nights around the built-in gas firepit. Natural gas service, a rare feature for a country property, adds value and efficiency. Whether you're seeking a forever family home or a weekend escape, this one-of-a-kind property delivers charm, character, and lifestyle. Dont miss your chance to own this exceptional gem in Markham's countryside. (id:62164)
15 Hazel Street
Brock, Ontario
Welcome to this charming 3-bedroom, 1-bath bungalow with many upgrades set on over half an acre of picturesque, tree-covered land in a quiet and family-friendly neighborhood. From the moment you arrive, you'll be greeted by a beautifully updated front entrance that immediately sets a warm and welcoming tone. Inside, the open-concept kitchen steals the show designed with both everyday living and entertaining in mind, its the perfect space to gather and create memories. The living areas offer a cozy yet spacious feel, enhanced by natural light and views of the serene surroundings. Step outside and fall in love with the stunning lot, where mature trees provide both privacy and a peaceful ambiance ideal for relaxing, playing, or gardening. The attached heated garage adds everyday convenience, while the prime location offers the best of both worlds tranquil living with close proximity to schools, shopping, boat launches to lake Simcoe and all the essentials. Whether you're a first-time buyer, downsizer, or simply searching for a home that feels like a retreat, this one checks all the boxes. A true hidden gem waiting to be discovered! Recent upgrades include windows & doors, roof, siding, soffit & fascia, exterior insulation, front deck, furnace & A/C and attic insulation. (id:62164)
26 Hare Farm Gate
Whitchurch-Stouffville, Ontario
Great Location! Gorgeous & Cozy semi-detached home located in Stouffville! This beautiful 3-bedroom, 3-bathroom home features a Bright Open Concept Layout, including hardwood floors on first floor, stainless steel appliances. Enjoy The Big Backyard For Summer BBQ Entertainment Or A Great Playground For Kids. Ideally located near top-rated schools, public transit, the GO Train, parks, Smart Centers, a community center, a hospital, and grocery stores all within walking distance! Don't miss this amazing home its sure to impress! (id:62164)
565 Foxcroft Boulevard
Newmarket, Ontario
Beautifully upgraded family home nestled in the prestigious Stonehaven neighbourhood of Newmarket. This 3-bedroom, 3-bathroom semi-detached home has been thoughtfully upgraded for comfort, style, and smart living. Step into a newly renovated gourmet kitchen featuring quartz countertops, a large island, under-cabinet LED lighting, pot filler, gas stove, high-end appliances, and a built-in garburator perfect for everyday convenience and entertaining. Enjoy upgraded flooring throughout, a cozy gas fireplace, and a host of smart features including a Google Nest thermostat, smart dimmers, remote-controlled window shades, smart entry lock, and an EV wall charger. The home is also equipped with energy-efficient double- pane windows and solar-powered motion lights. The unfinished basement comes with an approved permit for a 1-bedroom apartment with a separate entrance, offering excellent potential for rental income or an in-law suite. Ideally located within walking distance to scenic parks, top-rated schools, Southlake Hospital, the Magna Centre, shopping, and Highway 404 this home truly combines sub-urban tranquility with everyday convenience. Family-friendly layout, Smart, energy-efficient upgrades, Prime location in Stonehaven A rare opportunity to own a modern, upgraded family home in one of Newmarket's most sought-after communities. (id:62164)
18 Brent Road
East Gwillimbury, Ontario
Stunning 4 Bedroom Home On A Premium Ravine Lot. Bright And Spacious, This Beautifully Upgraded Home Is Nestled On A Quiet Court, Backing Onto A West Facing Treed Conservation Area. Enjoy Unforgettable Summer Nights In The Heated Saltwater Pool And Private Backyard Oasis - The Perfect Setting For Relaxing Or Entertaining In Style. Open Concept Kitchen/Family/Living Room With Oversized Windows With Walk-Out To Patio/Landscaped Backyard. Chefs Kitchen Features Wolf Gas Stove, Sub Zero Fridge, Oversized Center Island And Coffee Station. Finished Basement (2017) With Bar, Valor Gas Fireplace, Oak Wide Plank Engineered Floors And Pot Lights. Solid Maple Hardwood Floors Throughout Upper Levels, New Lennox Furnace 2025, New Carrier A/C 2024, Pool/Patio 2018, Kitchen Renovation 2022. Pool Includes Safety Cover. Home Is Energy Star Certified. Main Floor Laundry Room With Garage Access. A Beautiful Home In A Prime Setting - One You Wont Want To Miss! (id:62164)
108 Zinnia Place
Vaughan, Ontario
Welcome to 108 Zinnia Place a stunning 5 Bedrooms 4 Bathrooms 2 Kitchens Luxury Home with many High end finishings and upgrades. 6 Parking spots 2 Electric fireplaces and a complete renovated basement, which can be used as an in-law suite or rental apartment. The property is well lit with pot lights and natural light from the big windows. Stainless Steele Appliances and a combination of Porcelain flooring, Engineered hardwood flooring and parquet flooring, 2 car garage, new roof (2023). The low maintenance backyard is perfect for outdoor gatherings. In close proximity to Grocery Stores, Schools, Public transportation and many Amenities. (id:62164)
27 Sunbird Boulevard
Georgina, Ontario
Amazing Newly (2023) Renovated Home In Fantastic Neighborhood. Main Floor Feat. Large Foyer, Eat-In Kitchen, All Brand New(2023) Appliances, W/O To Deck. Hardwood Throughout. .2nd Flr Feat. Large Primary Bdrm W/4-Pc Ensuite & W/I Closet, Plus 3 Good-Sized Secondary Bdrms With Second Ensuite. Separate Entrance To Basement. Great Location Close To Lake Simcoe, Schools, Park & Amenities. (id:62164)
26 Sam Battaglia Crescent
Georgina, Ontario
Welcome to this 2024 built brick detached home, offers a perfect blend of modern design and comfort. With 1,600+ square feet of thoughtfully designed living space, this home features 3 spacious bedrooms and 2.5 bathrooms, making it an ideal choice for families or those looking for additional space. As you enter the main floor, you'll be greeted by 9-foot ceilings that create an airy, open atmosphere. The well-appointed kitchen flows seamlessly into the breakfast and family room areas, perfect for entertaining or relaxing with family. The kitchen features Bosch 800 series dark stainless steel kitchen appliances a centre island and open concept for entertaining. Natural light floods the space through large windows, enhancing the home's inviting ambiance. The primary bedroom is a great retreat, complete with an ensuite bathroom and walk in closet for your private relaxation. Two additional bedrooms and a second full bath provide ample space for family and guests. Brand new whole house humidifier added as an upgrade and a new gas line was installed for a bbq outside. Enjoy the convenience of modern amenities paired with the charm of a welcoming neighborhood in Georgina. With easy access to parks, schools, and local amenities, this home is perfectly situated for both work and play. (id:62164)
390 Sandford Road
Uxbridge, Ontario
Welcome to Your Dream Brick Bungalow in the Charming Hamlet of Sandford. Pride of ownership shines throughout this beautifully updated and meticulously maintained home, perfectly situated on a generous lot surrounded by established perennial gardens and rolling countryside views. Chef-inspired kitchen, thoughtfully designed with a large peninsula with seating, a built-in workstation and coffee bar, state-of-the-art appliances including a propane stove, and both under- and over-cabinet lighting. With ample storage and an open layout, its the ideal space for cooking, entertaining, and everyday living. The spacious dining room opens directly to a newly built deck with a charming gazebo, where you can unwind and take in breathtaking western sunset views. Relax in the inviting living room, large enough for the whole family, complete with a cozy propane fireplace. The primary suite offers a double closet and a private 3-piece ensuite, creating a peaceful retreat at the end of the day. The open-concept lower level offers 8' Ceilings and has been recently updated and features a custom wet bar with a sit-up island, perfect for entertaining. An additional in-law suite with a fully renovated 3-piece bathroom provides flexible living arrangements for extended family or guests. A large storage room with built-in shelving adds practicality. The fully insulated 1.5-car garage is a dream come true for the handyman or hobbyist. This is more than just a house its a lifestyle. Don't miss your chance to call this warm and welcoming home your own! Natural Gas & Fibre optic recently available ! (id:62164)
5495 King Road
King, Ontario
A Picturesque Country Setting! Large 2.2 Acre lot with stunning views! Deep Setback from King Rd. The Possibilities are endless! Renovated or extend the current approx.1300 sq.ft. bungalow with an attached 2 car garage or build your dream home in the growing town of Nobleton where many multi-million dollar homes are being built!This location is within the school districts of Cardinal Carter, King City Secondary and others.The Current house is being serviced by Natural Gas and the property has a very large private driveway that can park many vehicles. It has been fully fenced off for added privacy. (id:62164)
56 Christian Hoover Drive
Whitchurch-Stouffville, Ontario
Welcome To This Well-Maintained 4-Bedroom Detached Home Nestled On A Quiet, Family-Friendly Street. Featuring A Functional Open-Concept Layout With A Separate Formal Dining Room, This Home Is Perfect For Both Everyday Living And Entertaining. The Spacious Bedrooms Offer Comfort For The Whole Family, Including A Primary Suite Complete With A 4-Piece Ensuite And Walk-In Closet. Step Into The Inviting Cathedral Foyer And Feel Right At Home. Enjoy The Large Backyard Ideal For Gatherings, Gardening, Or Simply Relaxing. Proudly Cared For By Original Owners, This Home Shows True Pride Of Ownership Throughout. Dont Miss This Incredible Opportunity! EXTRAS: Existing: S/S Fridge, S/S Stove, S/S Dishwasher, Washer & Dryer, All Elf's, All Window Coverings, Furnace, CAC, Gdo + Remote. (id:62164)
21 Pinery Lane
Georgina, Ontario
Welcome To Your Haven Of Tranquility, Where 60 Feet Of Pristine Shoreline Meets The Calm, Crystal-Clear Waters Of Lake Simcoe. From The Moment You Step Inside, You'll Be Captivated By The Expansive Windows And Glass Sliding Doors That Frame Breathtaking, Panoramic Lake Views, Seamlessly Connecting Indoor And Outdoor Living. The Main Floor Dazzles With An Open-Concept Great Room Featuring A Peninsula Gas Fireplace, Engineered Hand-Scraped Hardwood Flooring, And Pot Lights, Creating An Inviting And Warm Atmosphere. The Chef's Kitchen Is A True Showstopper, Boasting Cambria Quartz Countertops, A Breakfast Bar, Pass-Through, Gas Range, And Sleek Stainless-Steel Appliances, Perfect For Entertaining. A Main-Floor Office With Convenient Yard Access And A Three-Piece Bathroom Enhances Functionality, Complemented By A Separate Utility Room/Pantry. Step Outside And Unwind On The New Deck With Glass Railings Or Seek Comfort Under The Covered Porch, Where You Can Relax And Take In The Soothing Lake Views And Sounds Of Nature. Gather With Friends And Family Around The Stone Fire Pit For Cozy Evenings Under The Stars. The Complete Second-Storey Renovation, Finished In 2023, Offers A Luxurious Retreat With A Primary Suite Featuring A Floor-To-Ceiling, Stone-Faced Gas Fireplace, Vaulted Ceilings, & A Large Private Balcony Overlooking The Serene LakeAn Idyllic Spot For Morning Coffee. The Spa-Like Semi-Ensuite Bath Pampers You With A Deep Soaker Tub With Water Views, Heated Floors, And Elegant Five-Piece Fixtures. The Convenience Of Second-Floor Laundry, Along With A Spacious Dressing Room Or Flex Space, Adds To The Thoughtful Layout. Two Additional Sun-Filled Bedrooms Complete The Upper Level, Offering Ample Space For Family Or Guests. With Parking For Twelve Vehicles And Ample Room For A Future Garage, This Exquisite Waterfront Property Is Fully Equipped To Host Family, Friends, And All Your Year-Round Adventures. Don't Miss Your Chance To Own This Exceptional Lakeside Retreat! (id:62164)
2329 Concession Rd 8
Adjala-Tosorontio, Ontario
Tucked away in a peaceful small-town setting, this exceptional 7-acres of designated residential land, located within the charming hamlet of Colgan, offers an unparalleled opportunity for developers or investors. With approved planning applications for five separate estate lots, including one existing residence, this prime piece of land is ready for transformation! The property currently features a home that could serve as a comfortable starting point or be transformed to suit your vision. Located in a friendly community ideally suited for multi-generational living or luxury estate development, the property benefits from its close proximity to major roads and highways, including Highway 9 and 400, and easy access to surrounding areas (Alliston, Tottenham, Caledon). With the potential to develop into multi-million-dollar properties, this is a rare opportunity to create an exclusive, high-end community in a sought-after location. Situated directly across from the New Tribute residential development, this parcel is poised for significant growth as the area continues to expand. Key advantages include: Strategic Location: Within Colgan's town limits, offering proximity to existing and planned residential projects. Development Potential: The land is designated for residential use, making it ideal for housing projects in a highly desirable location. Completed Studies: Multiple studies and reports have already been completed and can be accessed through the document data room upon execution of a Confidentiality Agreement. Property & house sold as is (id:62164)
86 Sydie Lane
New Tecumseth, Ontario
Very well kept semi with finished basement. This Home Has Everything You Have Been Looking For! The Main Floor Features A Great Open Concept Layout That Includes A Spacious Main Entrance, Living Room, Family Room, Kitchen, Powder Room & Garage Access. The Second Level Features An Amazing Primary Bedroom That Has A Huge Ensuite Bath W Soaker Tub & Separate Shower, Two Over-Sized Secondary Bedrooms + A Large 4-Piece Bathroom. The Basement Is Fully Finished W A Separate Walk-Up Entrance & Features A Wet Bar, Large Rec Room, 4th Bedroom/Office, Full Bathroom & Laundry Room. Separate Entrance done by the builder. Large basement windows. A Definite Must See! Carpet free home close to all amenities. (id:62164)
1906 Webster Boulevard W
Innisfil, Ontario
Top reasons you will love this 2 + 3 Bdrm Bungalow. Rare Opportunity To Live In One Of The Most Desirable Homes Ever Built In The Alcona Community! All Brick, Triple Car, Raised Bungalow, With Double Walk-Out Backing Onto Environmentally Protected Land! Impeccable Finishes Throughout Evident W/ The Open Concept Main Floor W/ Upgraded Hardwood Flooring, Built-In Triple Sided Fireplace, 9"Ceilings, Pot Lights, Solarium & Breakfast Bar! Basement Features Walk Out W/2 Bedroom and Den. Now Tenant live the Basement. Newer Roof And Custom Front Door. Main Floor (Stove, Dishwasher, Washer and Dryer changed new 2022.)Just changed New Garage door(July, 2024). Nestled in a desirable neighborhood close to schools, parks, shopping and restaurants. This hidden gem is waiting for you to be discovered and shine it to be so called a dream home. **EXTRAS** LOCATION is paramount in Buying , this exquisite HOME exemplifies that ideal. Gracefully situated near the lake in a distinguished, mature neighborhood, it offers an unparalleled blend of elegance and leisure. A truly unmissable opportunity. (id:62164)
102 Wellington Street E
New Tecumseth, Ontario
Step into the charm of this stunning 4-bedroom heritage home in the heart of Alliston, thoughtfully designed living space. Perfect for a growing family, this home seamlessly blends classic elegance with modern convenience. Situated on a bright corner lot, natural light pours through skylights and large windows, illuminating the homes exposed brick walls, original hardwood floors, and victorian-style high baseboards. The double brick wall construction ensures lasting durability and timeless character. Inside, you'll find two separate staircases, adding both function and architectural appeal. The spacious primary bedroom suite includes a walk-in closet, while the versatile loft is ideal as a children's play area, home office, or creative retreat. Elegant French doors lead to thoughtfully designed spaces, creating a warm and inviting atmosphere.The heart of the home is its open and airy layout, complemented by a convenient mudroom connecting the garage to the kitchen perfect for busy family life. Custom blinds provide style and privacy throughout the home.A large unfinished basement offering an abundant space for storage. Outside, the tastefully landscaped backyard is a private oasis, ideal for relaxation or entertaining. Enjoy the convenience of walking distance to downtown Alliston, where youll find the historic Circle Theatre, top-rated restaurants, shops, drugstores, banks, and town offices. Essential amenities like dentists, physicians, and Stevenson Memorial Hospital are all nearby.Families will appreciate access to top local schools, including Ernest Cumberland P.S., Alliston Union P.S., Banting Memorial H.S., Holy Family Catholic School, and St. Pauls Catholic School.This is a rare opportunity to own a piece of Allistons history while enjoying the comforts of modern living. Don't miss out book your private showing today! (id:62164)
10 Stoddart Street
Essa, Ontario
Turn your Architectural Dreams into Reality on this 57x164 Feet Building Lot On A Quiet Mature Street in The Quaint Village of Thornton! An Existing Drilled Well, Paved Driveway, Privacy Fencing and Level Landscape Give You a Huge Head Start on Your Building Plans! An Ideal Commuter Location, Just Off Hwy 27, Easy Access to Hwy 400, Minutes to Barrie, Shopping, Restaurants, Schools, Parks/Recreation, Skiing, Golfing, North to The Cottage or south to the GTA In Less Than One Hour! (id:62164)
10 William Andrew Avenue
Whitchurch-Stouffville, Ontario
40 Minutes Away From Toronto, Away From The Hustle And Bustle, Enjoy This Rare Timber Cottage Of Almost 5500 Sq Ft Resort Living Space Every day. The Art of Timber Frame Construction. Our Dramatic Home Showcases Cathedral Ceiling With Almost 23' High With The Towering Strength And Beauty Of Exposed Posts And Beams United By Oak Dowels With Dovetail And Mortise And Tenon Joints Built By Normerica. Open Concept Bungaloft Is Nestled In Green Enclave Adjacent To Royal Stouffville Golf Course. Enjoy Terrific Views From The Rear Deck, Patio, Even Nearly Each Window. Tropical Bohemian Curtains Filled In Living/Dining/Family Room. The Peaceful Space Atmosphere Allows People Fully Relax. Walkout Bsmt With Licence Of Airbnb Rental From Stouffville City Hall Which earned over $25,000 of Rental Income per year. Why Are There Cracks in the Timber of New Timber Frame Structure? You May Think Its A Flaw In The Timber Used, But Rest Assured, Its NOT! Pls Check Out Attached Files in Website. (id:62164)
5239 7th Line
New Tecumseth, Ontario
47.66 acres of Hobby Farm and about 5 acres of residential area permit 2 additional buildings. Minutes To Bond Head Golf Course, 27& Hwy400.10 Mins To Bradford, 39 Mins To Pearson International Airport, 29 Mins To Vaughan/Barrie. Close to Honda factory and Bradford bypass. A Gated classic Mediterranean Villa with upgrades everywhere. Over 7000 Sf. 8+Bedrooms 7 Bathrooms, 14' Ceiling mouldings, Coffer-Ed Arches, And pot Lights. Gorgeous Kitchen. Heated 3 Car Garage. Natural Pond. (id:62164)
34 Gentry Crescent
Richmond Hill, Ontario
Pie Shape Lot, 68.96 Feet At The BackHuge Totally Renovated & Freshly Painted Bungalow! GREAT POTENTIAL TO MAKE WALK-OUT BASEMENT! ALL new Windows, Bayview Ss Ib Program District!Over 2300Sq Ft Of Living Space! . Entrance Fin Basement!Potential Rental Income Of Over $5000/Month! Amazing Location! Steps To Viva,Go Station,404.Flat Ceilings, New Roof,New Cherry Hrwd Flrs, New Ss Top Of Line Appliances,Crown Molding,Fresh Paint,Porch Enclosure,Crown Mlding, Updated Kitchen And Bathroom Seller Will Replace All Windows, Cac, 2 Wsher, 2 Dryers,2 Stoves,2 Fridge,1 Dishwsher, 2 Hood Ranges, Designer Light Fixtures,New Asphalt Ext Driveway,Huge Backyard, Granite Counters,New Cabinets. (id:62164)
5127 Fifth Line
New Tecumseth, Ontario
This open concept home is located on an acre sized lot in the Hamlet of Penville. A Beautiful stone detached bungalow with a walk out basement. This home features 3+2 Bedrooms, 2+1 bathrooms, two kitchens, and two laundry rooms. The main floor kitchen has lots of storage space and French doors walk out to the rear deck. The 2 car garage offers access to both the main floor and separate entrance to basement. The large and bright walk out 2 Bedroom basement apartment is perfect for multi-generational families or to utillize as an income property to help out with Mortgage payments. HWT & Water Softener are owned. With plenty of parking, space to play and pretty views, this home awaits you and your family. Shingles 2020, Water System Includes: Iron System, UV Light, Water Softener and Reverse Osmosis. (id:62164)
7521 Keenansville Road
New Tecumseth, Ontario
Set On Over An Acre Of Land And Backing On Pristine Countryside, This Fully Renovated Residence Exudes Modern Country Elegance. A Long, Private Driveway That Parks Over 15 Vehicles Welcomes You To An Expansive Front Country Porch, Ideal For Taking In The Tranquil Rural Setting. The Property Features An Oversized, Heated Double-Car Garage And A Large Hobby Shop, Providing Ample Space For Vehicles, Storage, And Projects Inside, The Main Floor Showcases A Meticulously Designed Custom Kitchen, Complete With Shaker-Style Cabinetry And Premium Quartzite Countertops Where No Detail Has Been Overlooked And No Expense Spared. The Main Floor Also Includes A Versatile Room Currently Used As An Office, Which Can Easily Be Converted Back Into A 4th Bedroom. Large Windows Throughout The Home Provide Sweeping Views Of The Picturesque Landscape, Upstairs, You'll Find Three Generously Sized Bedrooms And Two Full Bathrooms, Ensuring Comfort And Privacy. The Finished Basement Is An Added Luxury, With An Additional Oversized Bedroom, Full Bathroom W Heated Floors,Gym And Also Has Convenient Walk-Up Access To The Heated Garage.This Property Offers A Rare Combination Of Entertainment And Hobby Work Alongside Sophisticated Living In A Peaceful Country Setting. **EXTRAS** Separate Heated Workshop, Gazebo W Projector & Screen, Hot-Tub(As-Is), Sprinkler System,2 Sheds,Landscape lighting, Water Softener, Uv Light, 220amp Electrical, BBQ Gas Line, Survey Available. (id:62164)
3635 Kimberley Street
Innisfil, Ontario
Seize the rare opportunity to build your dream home on this exceptional premium lot, nestled within an exclusive estate neighborhood. Surrounded by mature trees, this beautiful property offers the perfect balance of privacy and natural beauty, creating an idyllic setting for your future retreat.Just steps away from the serene Lake Simcoe, enjoy endless outdoor activities, from scenic hiking trails to leisurely strolls along the water. A short walk will take you to the vibrant Friday Harbour, where you'll find a variety of restaurants, shopping, entertainment, and a charming boardwalk. For boating enthusiasts, the lake is at your doorstep, providing endless opportunities to explore the water.Golf lovers will appreciate the nearby premium golfing experience at The Nest, located just minutes away. Plus, this lot is conveniently located just 15 minutes from Barrie, where youll find major retailers at Park Place and Costco, ensuring all your shopping needs are met with ease.The lot is 90% cleared of trees, and both a topographical survey and recent survey are available for your convenience, making this a hassle-free opportunity to invest in one of the most sought-after locations.Dont miss your chance to own a piece of paradise in this truly unique and picturesque setting. (id:62164)
156 Hartney Drive
Richmond Hill, Ontario
Discover The Perfect of Modern Living At 156 Hartney Dr, Richmond Hill. This home is only 2 and a half-year-old Home And Is Situated On A Premium Ravine Lot and Pond Right Behind, Facing South Direction. With Total 3,989 Sf Including Basement, Functional Open Concept Layout, 9ft Ceilings On Main Floor And Upper Floor; 8 Ft Ceilings In The Basement Finished Basement With Full Washroom. The Walk-Out Basement Provides Incredible Potential For Additional Living Space Or Rental Income. Located In A Highly Desirable Neighbourhood, This Home Is Close To Top-Rated Schools, Shopping, Parks, And Transit, Making It Ideal For Families And Investors Alike. The House With A Very Good Condition, By The Original Order, This Property Is Move-In Ready And Designed For Comfort, Convenience, And Positive Energy. Richmond Green Secondary School Zone. Close to GO Station, Highway 404, 407, Costco, Community Center, Library, Home Depot, Shops, Restaurants and Richmond Green Park. Don't Miss Out On this Opportunity. Extras: Upgraded whirlpool gas stove and oven, Whirlpool stainless steel double door fridge, marble kitchen counter top, Kitchen Aid range hood. (id:62164)
96 Talmage Avenue
Richmond Hill, Ontario
Very well maintained cozy bungalow in highly sought after Crosby neighborhood, surrounded by top-ranked schools like Bayview S/S, Crosby Heights P/S, Catholic schools, French immersion programs and several reputational private schools, Gorgeous hardwood floors thru main floor with 3 beds, kitchen and 1 full bathroom and laminate floor on the basement with 2 rooms, kitchen and 1 full bathroom, Major renovation(Flooring, Window, Kitchen) in 2012 and many upgrades added after ,by pride of ownership, Perfect setting for growing family, Spacious lot size(Appx, 59.95x108.84 feet) provides plenty of natural exposure and spacious outdoor living, Easy access to various of grocery malls, restaurants, shopping and 404/407 (id:62164)
558 Baker Hill Boulevard
Whitchurch-Stouffville, Ontario
Welcome to this stunning, never-lived-in luxury home in the prestigious community of Stouffville, surrounded by renowned golf courses, lush green spaces, and upscale estates. Boasting over 4,000 square feet of living space, this exceptional residence sits on a premium 70-foot frontage lot and is just a 5-minute walk from a newly built French immersion school and a beautiful parkette, offering an unparalleled lifestyle in one of Stouffville's most sought-after neighborhoods. This exquisite home showcases elegant flooring on the main level and upper hallway, complemented by a striking oak staircase with sleek iron pickets. Custom blinds adorn every window, enhancing both privacy and style. The open-concept kitchen is a chefs dream, featuring a premium gas range, luxurious quartz countertop, high-end stainless steel appliances, and seamless integration with the spacious living and dining areas. Soaring 10-foot ceilings on the main floor and 9-foot ceilings on the second, along with a beautifully designed waffled ceiling in the family room, create an inviting and sophisticated atmosphere. The primary bedroom is a true retreat, boasting a huge walk-in closet and a spa-like ensuite, perfect for relaxation. Designed for both style and convenience, the home offers an upstairs laundry, along with 24x24 designer tiles in the kitchen, foyer, and bathrooms. A finished basement with a separate entrance provides additional flexibility, featuring a bedroom, a fully equipped kitchen, and a modern 4-piece bathroom perfect for rental income or multi-generational living. Don't miss this rare opportunity to own a masterpiece in an elite location! (id:62164)
123 Kersey Crescent
Richmond Hill, Ontario
"Ravine Lot!" Welcome To This Charming Three-Bedroom, 2-Storey Detached House (NOT Link) In The Highly Sought-After Richmond Hill Neighborhood Of North Richvale. Nestled On A Ravine Lot, This Home Is Flooded With Natural Light.The Property Features A Finished Walk-Up Basement With A Large Open-Concept Kitchen, Perfect For Entertaining Or Additional Living Space. Enjoy The Beautiful Fenced Back-To-Ravine Garden On A Whopping 167.27 Ft Depth Lot.Additional Highlights Include Ample Parking Spaces, A Roof Updated In 2019, And Windows Replaced In 2018. Conveniently Located Close To Yonge Street, Prestigious Schools, Parks, Hillcrest Mall, And Transit, This Home Offers A Perfect Blend Of Nature And Convenience. (id:62164)
8 Cook Drive
King, Ontario
Rare One Of A Kind Gem In Pottageville! 2021 New Bungalow 1/2 Acre Lot With A Finished Walk-Out Basement & Sep Entrance In The Sought After Neighbourhood Of King. This Designer Home Spares No Expense On Finishes & Details. Featuring Home Chefs Gourmet Kitchen W Extra Large Island Ss Appliances, Engineered Hardwood Floors, Carrara Marble Ensuite Bath, & Two Wood-Burning Fireplaces. The Finished Walk-Out Basement Is Perfect For Privacy, The Extended Family, Or Nanny/In-Law's Suite. Two Large Decks - About 700 Sqft With A 2022 Hot Tub. Enjoy The Privacy & Prestige Of King Country Living W All The Benefits Of Close Proximity To Schomberg, Nobleton, Aurora, Vaughan, Newmarket. This Is The Perfect Opportunity To Own This Excellent Property Minutes From Hwy 400, Hwy 9 & Hwy 27. Surrounded By The King And Aurora's Green Space, Finest Amenities & Private Schools: Country Day School & Villanova, St Andrew's College. The Perfect Opportunity To Live In This Fantastic Area. All New: Roof, Windows, Doors, ELF, Wide-Plank Eng Hardwood Floors, Baths, Kitchen & more. Surround yourself with green space, the finest amenities, top-notch private schools, including Country Day School, Villanova, & St. Andrew's College. (id:62164)
155 Webb Street
Bradford West Gwillimbury, Ontario
2-storey detached home, built in 2013, offers a perfect blend of modern upgrades and convenience. Featuring 3 spacious bedrooms, 3 bathrooms, and a bright, open-concept layout, this property is ideal for families. Hardwood floors throughout. Elegant oak staircase. Bright and modern kitchen with granite countertops, backsplash, and contemporary cabinets. Family room with a walkout to the backyard. Garage door opener for added convenience. Nestled in the heart of Bradford, this home is close to all amenities, including top-rated, schools, parks, GO Transit, and Highway 400. A true gem in a prime neighborhood. (id:62164)
98 King Street
Essa, Ontario
Looking for the perfect spot to build your dream home? This vacant lot at 98 King St. in Angus offers a unique opportunity to create something special in a peaceful, established neighbourhood. It's ideal for anyone seeking a strong community vibe. Families will appreciate the easy access to parks, splash pads, walking trails, and schools. Want more? Angus has you covered. You're close to everything: shops, restaurants, a recreation centre, and a library are just down the road, making daily life convenient and enjoyable. Plus, you're a short drive from Barrie, HWY 400, and outdoor escapes like ski hills and golf courses, so both work and play are never far away.Why settle for an existing home when you can build exactly what you want? Angus is a town on the rise, combining a small-town vibe with big-city convenience. It's the perfect place to settle down, raise a family, and create the home you've always dreamed of. Seize the opportunity to make your mark in a neighbourhood thats growing with potential -- build here, and watch your future take shape. (id:62164)

