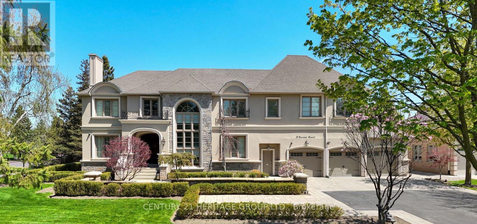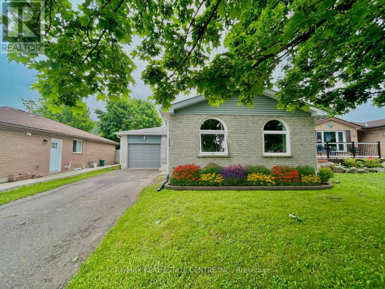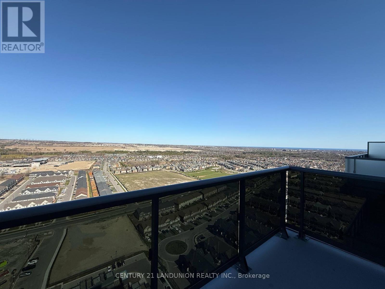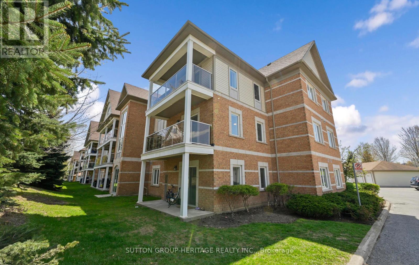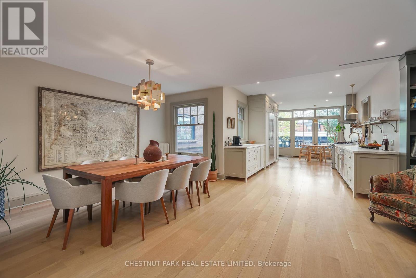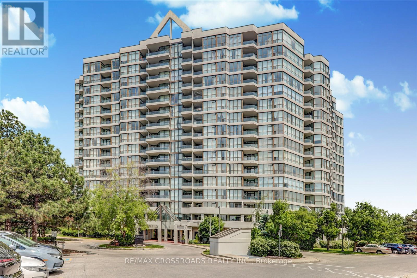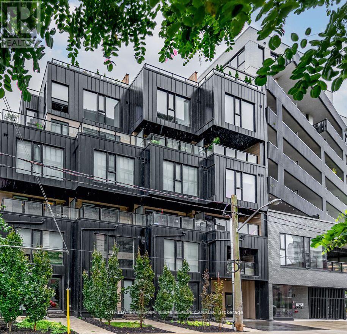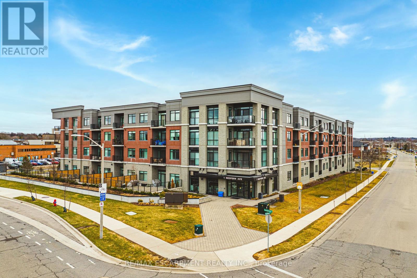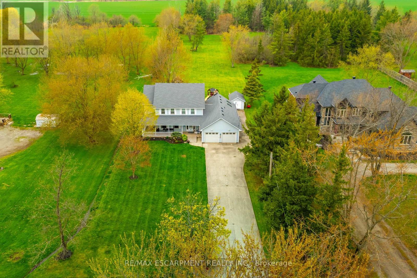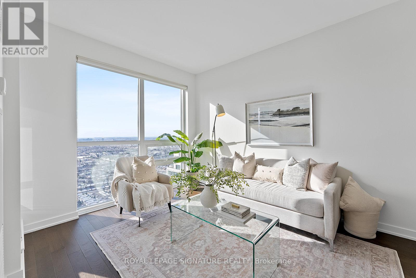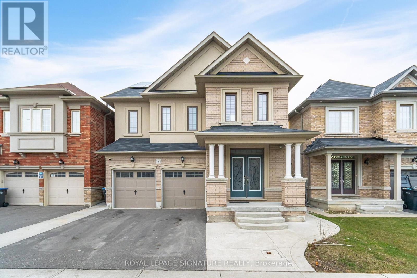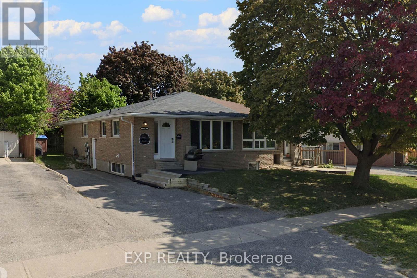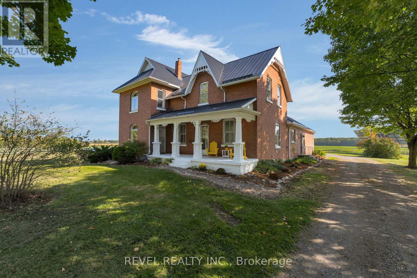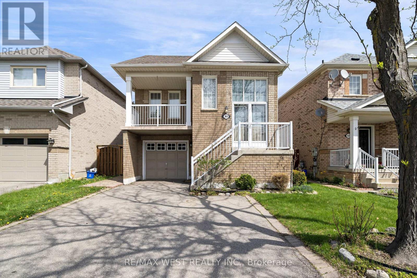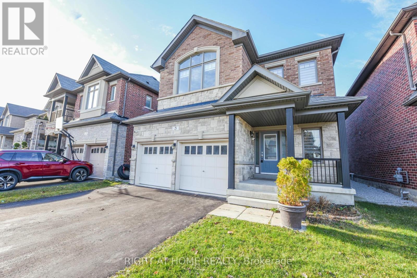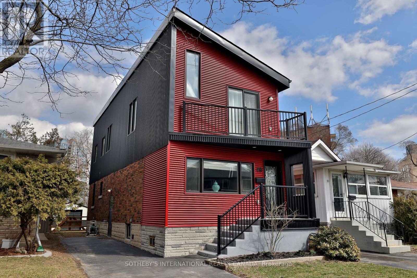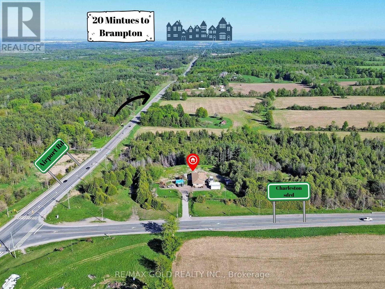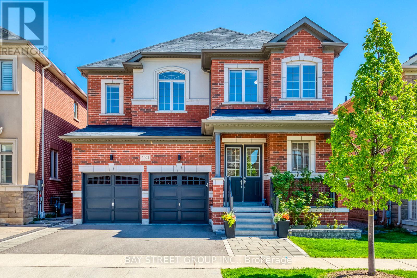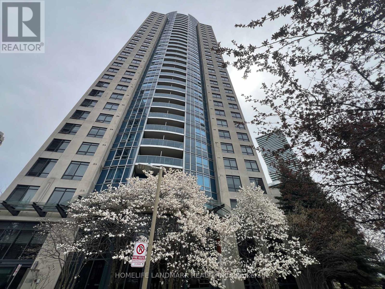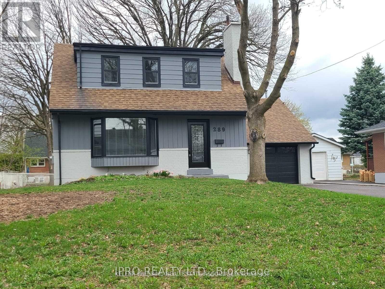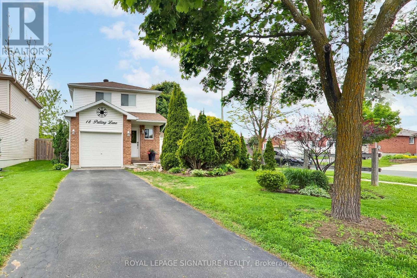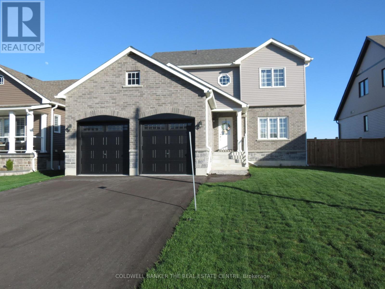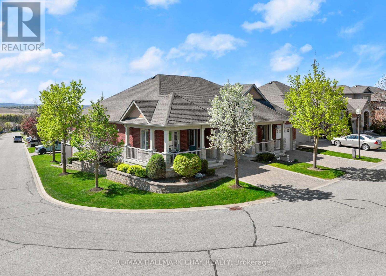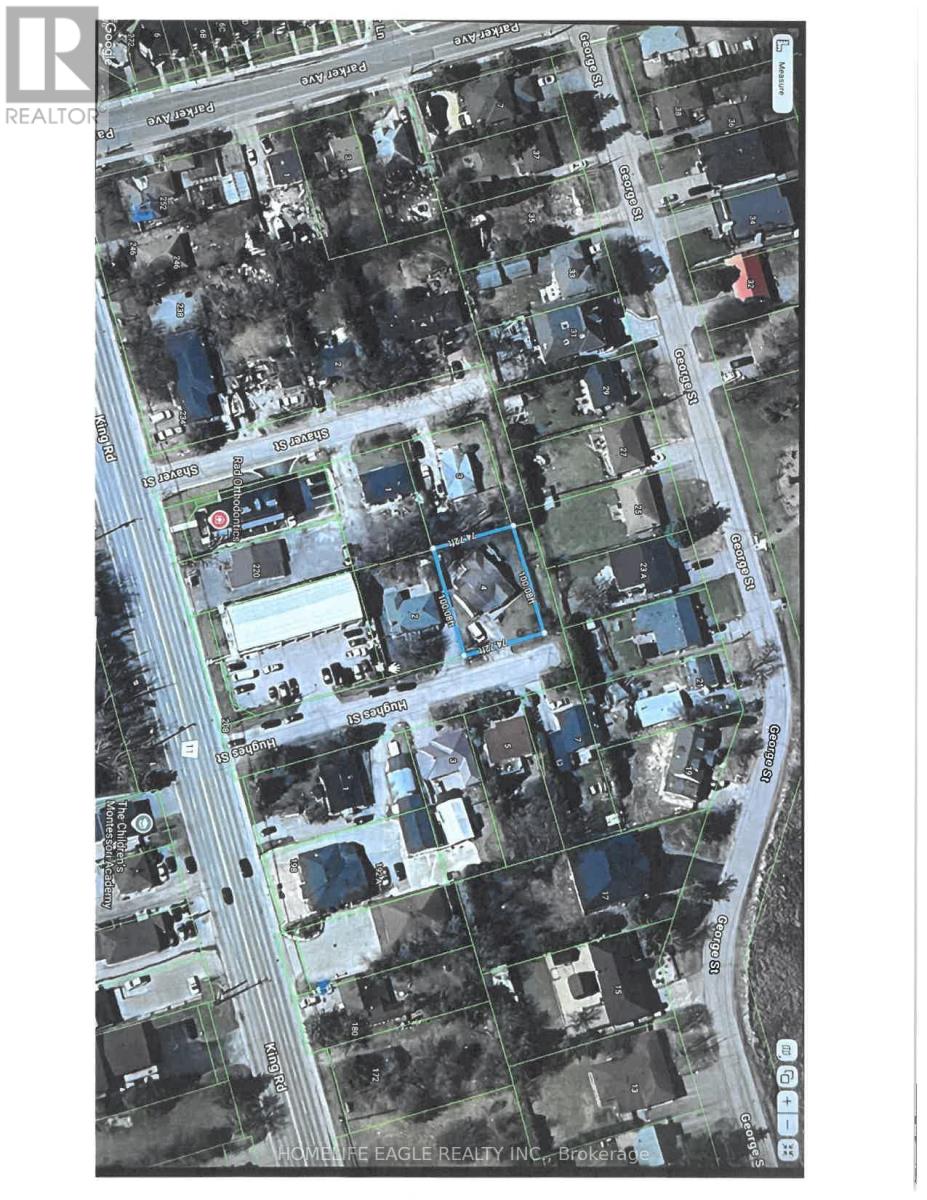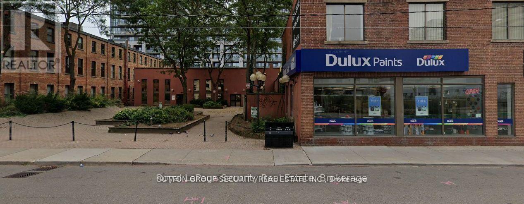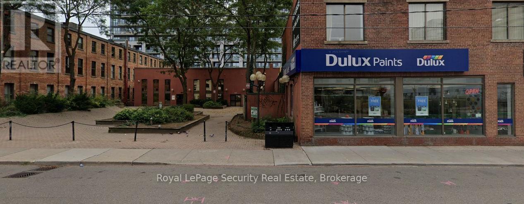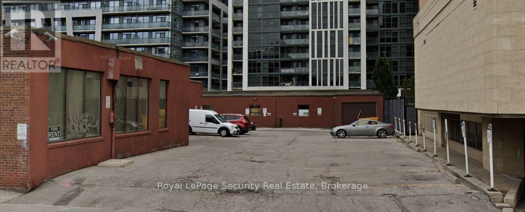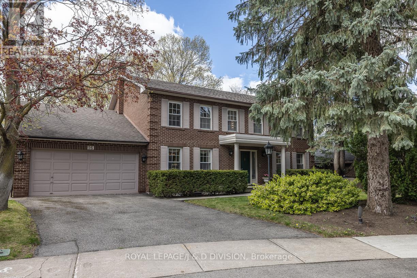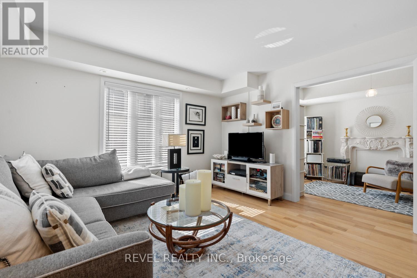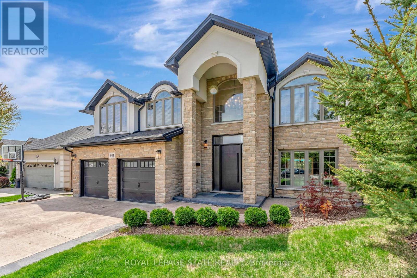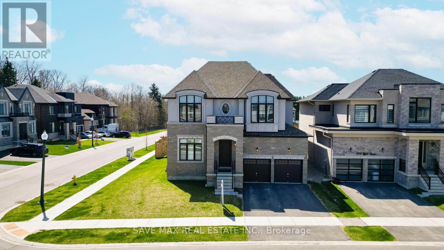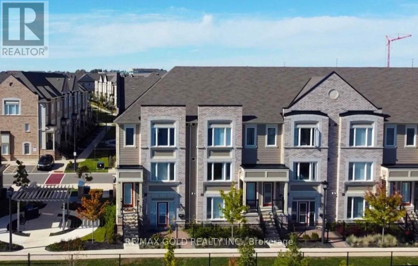We Sell Homes Everywhere
3 Curran Court
King, Ontario
2 Homes in 1 "Multigenerational"Welcome To A Truly Spectacular Grand Estate in One Of King City's Most Prestigious Neighborhoods! Set on a Private, Half-Acre Parcel On A Quiet Court, This Fully Renovated, Two-Story Home Is Crafted With the Finest Materials. It Boasts 4 luxurious Bedrooms, Each With a Spa-Inspired Bathroom and Walk-In Closet, Plus A Main floor In-Law Suite Spanning 1,600 Sq. Ft. Perfect for Multigenerational Living. The Spacious Interior Includes Soaring Ceilings, Hardwood Floors, 10-inch Baseboards, Solid Doors, and Multiple Fireplaces. The Chefs Kitchen, Complete with a Walk-in Pantry and Large Island, Is A Dream For Culinary Enthusiasts And Entertainers Alike. Step Outside to a Covered Loggia Overlooking a 16 x 32 Pool, Hot Tub, Outdoor Kitchen, And Pool House. Additional Features Include A Home Theater, Gym, And An Impressive Five-car garage Parking incl Two lifts. Just Minutes from Highway 400, Private Schools, GO Transit, and Local Amenities, This Home Offers both Luxury and Convenience in an Unbeatable Location. (id:62164)
Upper - 283 Main Street N
Markham, Ontario
Looking for a rental thats more charming than your aunts antique teacup collection? Welcome to the upper floor of 283 Main Street North in the heart of Old Markham Villagea delightful 2-bedroom, 1-bathroom abode thats priced so well, you might just do a double-take.Step through your private entrance into a space thats as clean and well-maintained as a show home, minus the velvet ropes. Need to do laundry? No problem! Enjoy private access to a shared laundry area in the basementbecause nothing says convenience like clean socks on demand.Parking woes? Not here. Youve got your own private driveway and a large detached garage. While the garage is offered in as-is condition, its perfect for storing your vehicle or those boxes of mystery items youve been meaning to sort through.Safety first! This legal, retrofitted unit boasts two fire exits, ensuring peace of mind. Plus, your downstairs neighbor is the epitome of quietnon-smoking, pet-free, and as serene as a yoga retreat.Location-wise, youre just steps away from public transit, boutique shops, cozy cafes, and delectable restaurants. Need to commute? The GO Train station and Highway 407 are within easy reach. And for your shopping and recreational needs, Markville Mall, parks, and schools are all nearby.Dont miss out on this gemits the kind of deal that doesnt come around often. Schedule your viewing today and prepare to fall in love! ***Two occupant limit.*** (id:62164)
616 Canfield Place
Shelburne, Ontario
Welcome to 616 Canfield Place! Charming All Brick Bungalow, 2+1 bedroom, 1+1 bathrooms set on a very quiet mature street. Ideal choice for families, close to Glenbrook Elementary School and mere steps to local playground and community splashpad. Welcoming layout with walkout from kitchen to rear deck and fenced yard, with convenient access from home to Garage. Nice and bright natural light with new large windows (with transferable warranty)2 Generous sized bedrooms on main level, with 3rd in lower level. Finished basement includes Massive rec room for family gatherings or mancave, and full bathroom.1 car garage with driveway parking for 3 cars. Recent upgrades include: Brand new furnace Feb 2025, New kitchen cupboards, New windows in 2025, some in 2021, New door from home into garage. (id:62164)
Ph03 - 2545 Simcoe Street N
Oshawa, Ontario
Be the first to live in this brand-new, never-occupied luxury penthouse one-bedroom condo, where sunlit interiors and an open-concept layout create a sleek, modern living space. Enjoy unobstructed views, high-end finishes, and smart climate control in a thoughtfully designed unit that combines comfort and style. Ideally located with quick access to Highways 407, 412, and 401, and just steps from Ontario Tech University and Durham College, its perfect for students, professionals, or commuters. Minutes from RioCan Windfields Shopping Centre, parks, dining, and entertainment, everything you need is close by. *High speed internet with Rogers included!* The building offers premium amenities including a 24/7 concierge, fitness centre, yoga and sound studios, rooftop terrace, private dining and meeting rooms, workspaces, a stylish lounge, and secure parcel delivery. Live in the heart of North Oshawas growthbook your private showing today. (id:62164)
207 - 124 Aspen Springs Drive
Clarington, Ontario
This light-filled 2-bedroom end unit in Bowmanvilles Aspen Springs community is a rare find especially with its private garage, second parking space, and exclusive locker included.Set on the second floor with no neighbours on one side and close to the quiet rear building entrance, this unit has a true sense of privacy and flow. Inside, youll find quality laminate flooring, a large eat-in kitchen with stainless steel appliances and breakfast bar, plus in-suite laundry and ample storage throughout.The walk-out balcony offers a great space to unwind, while the primary bedroom features a walk-in closet, and the second bedroom is the ultimate flex room perfect for a home office, nursery, or guest space.Whether you're starting your journey, investing wisely, or making a fresh start, this condo delivers lifestyle, convenience, and long-term value just minutes to Hwy 401, future GO Train, and all of Bowmanvilles best spots. (id:62164)
104 - 15 Walmer Road
Toronto, Ontario
Available Aug 1! Gorgeous, newly renovated 1 bed, 1 bath in the heart of the Annex, steps from Bloor & Spadina, right next to TTC. Ensuite laundry, modern kitchen, upscale bathroom. Perfect for students and professionals. Heat included. Utilities and parking extra. Photos are of a Similar unit in building. (id:62164)
15 Mcmaster Avenue
Toronto, Ontario
Step into style and convenience with this fully furnished rental in the vibrant Republic of Rathnelly. This four-plus-one-bedroom home offers a perfect blend of modern living and timeless charm, right in one of Toronto's most sought-after neighborhoods. Location is everything, and this home is zoned for the coveted Brown Junior Public School, making it a dream spot for families. The open-concept main floor is perfect for entertaining, and the second floor boasts a cool family room and a dedicated office space for all your WFH needs. Up the stairs to the third floor are two more bedrooms. Downstairs, the basement transforms into a generous entertaining area, perfect for kids playdates or a cozy movie night. And don't stress about parking you've got a dedicated spot off the laneway. With easy access to Avenue Road, downtown, and the TTC, plus all the perks of living in this friendly community, this home isnt just a place to stayits a place to thrive. (id:62164)
2707 - 1080 Bay Street
Toronto, Ontario
Experience the pinnacle of urban luxury in this rare U Condominium studio, perfectly situated in Toronto's coveted Bay/Bloor district. With 325 sq ft of impeccably designed living space, soaring 9-ft ceilings and floor-to-ceiling windows, this furnished residence bathes in natural light and showcases sweeping vistas of Queens Park, the CN Tower, U of T and Lake Ontario. Every detail has been thoughtfully curated: glimmering hardwood floors, a sleek modern kitchen with quartz countertops and backsplash, built-in appliances and a custom Murphy bed for seamless day-to-night transformation. Step through the living area onto your 70-sq-ft private balcony and enjoy clear southwest exposures. Freshly painted and move-in ready, the open-concept layout maximizes flow and elegance.Beyond your door, indulge in 4,500 sq ft of rooftop amenities offering panoramic city views, or stroll to Yonge & Bloor subway lines, Yorkville boutiques, world-class museums, hospitals and the University of Toronto. This exclusive turnkey studio is a sophisticated retreat for the discerning executive. (id:62164)
514 - 1 Rowntree Road
Toronto, Ontario
Beautiful Sunny & Bright Sacious Suite With 2 Bedrooms 2 Washrooms, *2 Parking Spots* *Nice Complex* *Great Facilities*. (id:62164)
302 - 45 Dovercourt Road
Toronto, Ontario
Welcome to Unit 302 at The Cabin Condos, a rare two-storey residence offering over 1,000 sq ft of refined living.Tucked away just off Queen Street West, this unit offers a quiet, design-forward space in the heart of one of Toronto's most vibrant neighbourhood. Boutique building with only 25 units. The main floor boasts a sleek, open-concept layout with stunning wide-plank hardwood floors throughout. Custom kitchen featuring full-sized integrated appliances, gas cooktop, breakfast bar, and upgraded finishes throughout. Two-piece powder room on the main floor. Upstairs, the sun-filled primary bedroom features floor-to-ceiling windows and includes a walk-in closet and spa-like ensuite with an oversized wet room. The oversized den offers flexible space for a second bedroom, home office, or personal gym. A west-facing terrace with a gas line extends your living space outdoors - ideal for summer BBQs. Perfectly located in the heart of Queen West yet quietly set back from the bustle, and just steps to Ossington, Trinity Bellwoods, top restaurants, shopping, and transit. (id:62164)
215 - 1 Redfern Avenue
Hamilton, Ontario
Welcome to exceptional living in Hamiltons coveted Mountview area, where style, comfort, and convenience come together beautifully. Located in a well-maintained building, this modern, open-concept, 1 bedroom, 1 bathroom condo offers a lifestyle tailored for first-time home buyers, savvy investors, or those seeking to downsize without compromising on quality. Enter a bright and welcoming unit, featuring expansive windows with custom blinds that bathe the interior in natural light. The contemporary kitchen is a true chefs delight, featuring stainless steel appliances and quartz countertops, perfect for cooking and entertaining. Residents enjoy an array of amenities including gym, games room, theatre, party room, billiards room and outdoor BBQs. Nestled near walking trails, waterfalls, parks, grocery stores, public transit, and more. Whether you're embracing an active lifestyle or seeking tranquil moments in nature, this location provides it all. (id:62164)
248 Hysert Road
Grimsby, Ontario
Welcome to this picturesque country retreat, nestled on a tranquil 1-acre lot surrounded by mature trees on the desirable Grimsby mountain. This charming and spacious residence offers the perfect blend of comfort, privacy and functionality, with 4 bedrooms and 4 full bathrooms to suit any family lifestyle. Step into the heart of the home a stunning family room with soaring vaulted ceilings, skylights, and an abundance of natural light that creates a warm and inviting atmosphere. The thoughtfully designed layout includes a large eat-in kitchen, formal dining room, main floor den and laundry room. The partially finished lower level features a versatile recreation room (currently used as an additional bedroom), a full bathroom with luxurious heated floors and a games area ideal for entertaining. The spacious primary bedroom serves as a private retreat with a large walk-in closet and a spa-like 6-piece ensuite boasting a jetted tub, perfect for unwinding after a long day. Practicality meets convenience with a double car attached garage plus a detached single garage, complete with heat and hydro ideal for hobbyists or additional storage. Many handicap/wheelchair accessible features include main floor open shower, grab bars in the primary bath and a wheelchair ramp to the charming wrap around front porch. Recent upgrades include new roof shingles and skylights (2022), a high-efficiency furnace and A/C (2024), and updated patio door and upper-level bedroom windows (2024), ensuring peace of mind for years to come. This beautifully maintained home combines country charm with modern comforts an ideal setting for family living or peaceful retirement. (id:62164)
4103 - 510 Curran Place
Mississauga, Ontario
Welcome to 510 Curran Place! This stylish 1-bedroom condo on the 41st floor offers Breathtaking Unobstructed West Views, with Stunning Sunsets! 613 sq. ft. of total space, including a balcony. A fantastic opportunity for First-Time Buyers or Investors looking for a Prime location! Featuring upgrades like Hardwood Floors, Smooth Ceilings, Granite Counters, and a Central Vacuum System. Enjoy Top-Tier Amenities: Pool, Shared Sauna, Games Room, Kids Room, Library, Outdoor Terrace with BBQs and much more. Steps from Square One, City Centre, YMCA, MiWay, GO Transit and Hwy 403. Includes 1 parking & 1 locker. Don't miss out! (id:62164)
481 Brisdale Drive
Brampton, Ontario
Welcome to this stunning detached home offering spacious living with 5+2 bedrooms and 7washrooms ideal for large families or those in need of extra space! Located in a sought-after neighborhood, this home combines modern comfort with exceptional functionality. The main floor boasts a bright, open-concept layout with generous living and dining areas and large windows, perfect for entertaining. The kitchen is fully equipped with sleek appliances, ample counterspace and storage, making it a chef's dream. The fully finished basement features a large living area, laundry room, kitchen, separate entrance also includes 2 additional bedrooms with its own ensuite bathroom with heated flooring and shower jets! perfect for extended family or potential income. Energy efficiency is at the forefront of this home with its solar panel system that helps lower your energy bills while contributing to a greener lifestyle. Outside, enjoy a private backyard ideal for relaxation or outdoor gatherings. Quiet and family-friendly neighborhood close to parks, schools, shopping, and transit options. Don't miss out on this rare opportunity to own a beautifully maintained home with plenty of space, convenience, andmodern upgrades. (id:62164)
4669 Anderson Avenue
Ramara, Ontario
Great opportunity to own this waterfront home on Lake Simcoe! Sought after street. Beautiful property with South West exposure for stunning sunsets. Close to all amenities and Mara Provincial Park. Clear water with gradual entry ideal for boating. This 3-bedroom, 2-bathroom house/cottage features a living space, dining room with amazing views of the lake. Main floor bedroom and 3-piece bathroom, second level, 2-bedrooms, laundry, and 4-piece bathroom. Sunroom overlooking lake. Oversized single-car garage and garden shed. Complete with 30 ft dock in a box and enjoy boating and fishing, ice fishing, and snowmobiling in the winter. Don't wait! These waterfront properties are a rare find! Build a lifetime of memories with this beautiful house/cottage and only 1.5 hrs from the GTA! (id:62164)
28 Kensington Trail
Barrie, Ontario
2742 Square Foot Large Family Home! Experience family living in the desirable Innis-Shore Neighbourhood in South Barrie. 28 Kensington Trail, where spacious design meets an unbeatable location from the builder Laurelview Homes, Lakewynd Subdivision. This large and expansive home offers over 2,742 sqft of beautiful above grade living space. Step inside where natural light and soaring ceilings define every room, and enjoy the best of Barrie living with space, style, and convenience. Don't miss this rare opportunity to own this truly exceptional property in one of Barrie's most coveted communities. Upon entry you have an impressive great room featuring soaring cathedral ceilings off the foyer that creates a dramatic, open atmosphere and draws in an abundance of natural light through oversized windows. The bright and airy interior with a it's flowing layout are perfect for both relaxing & entertaining. Generous square footage provides ample space for families of any size, with four bedrooms and three bathrooms for ultimate comfort. Elegant formal dining area and inviting living spaces, all enhanced by high-end fixtures and finishes. Primary suite offers a spa-like ensuite with jacuzzi soaker tub and separate shower and a spacious walk-in closet in addition to a smaller closet in the room also, creating a private retreat. Professionally landscaped yard, interlocking driveway and defined outdoor living spaces, perfect for summer enjoyment and entertaining. Prime location close to parks, top schools, and all amenities, making this an ideal choice for families and professionals alike. (id:62164)
22a Bernick Drive
Barrie, Ontario
A Two-Unit Stunner, All Shiny and fine, Fully Reno'd And Ready, It's Income By Design! Welcome To Your Dream Investment End User Home! This Registered Legal Two-Unit Property Has Been Meticulously Renovated From Top To Bottom, Offering Modern Style And Turn Key Convenience. Move In, And Enjoy $2200 Per Month From Your A+ Tenant, Providing Instant Income To Sweeten This Deal. With Every Detail Thoughtfully Updated, This Property Shines Like New! Perfect For Savvy Homeowners Seeking Extra Cash Flow. 1019 Square Feet Above Grade (id:62164)
Unit C - 487 Eagle Street
Newmarket, Ontario
Excellent opportunity for a single person. Walk to Fairy Lake, Main St, Tom Taylor Trail (id:62164)
7281 9th Line
Essa, Ontario
Experience country charm with this century farmhouse on a 1.2 acre beautiful lot in Essa, located only ten minutes to Barrie and five minutes to Thornton. Surrounded by farmland this home offers 4 bedrooms, 2 full bathrooms, plentiful living space, a covered porch, beautiful wood details throughout, charming pocket doors and lovely mature trees for privacy from the road. Located on the property is an income producing solar panel. Bring your vision and creativity to turn this property into your dream home. (id:62164)
362 Avro Road
Vaughan, Ontario
Bright and warm raised bungalow in Maple's desirable quadrant of Jane & Rutherford. Originally a 3-bedroom home, this 2-Bedroom conversion is perfect for a new couple or family, or someone looking to downsize, with potential income potential in the lower level. Principle rooms are spacious with an open airy layout. The Basement is light and bright with direct access to the backyard. Close to several amenities; retail outlets, Hwy 400, Canada's Wonderland and the New Cortellucci Hospital +++all within walking distance. Lockbox for easy showing. Please allow 24 hours notice to view basement. (id:62164)
151 Craddock Boulevard
Haldimand, Ontario
Welcome to 151 Craddock Blvd in the quaint town of Jarvis! This gorgeous and modern home was completed in December of 2024 with $30k of builder upgrades including custom hardware and light fixtures throughout, 48" kitchen cabinets with crown moulding, glass backsplash, high-end smart appliances, quartz countertops. The kitchen boasts a spacious pantry and large island perfect with gathering in the open concept main floor. The dining room features large sliding doors to the 12'x12' covered back deck, and is open to the over-sized living room with additional pot lights and gas fireplace with custom shiplap mantel. Upstairs, you have 4 well sized bedrooms, convenient laundry room, and full bathroom. The generously sized primary bedroom comes complete with 4 piece ensuite bathroom and walk-in closet. Downstairs you can unwind in your cozy basement, with convenient half bath, family room, and framing in place for the option to add an extra room if you choose. This home comes with Tarion warranty for your added peace of mind. (id:62164)
12 3rd Concession Road
Norfolk, Ontario
Beautiful Three Bedroom Brick Bungalow on Nearly Half an Acre Country Living at Its Best! This home offers the ideal blend of comfort, charm, and functionality with stunning views and space to breathe. Thoughtfully designed for easy, single-level living; The main floor features three bedrooms and a four piece bath. An open concept layout with abundant natural light. The lower level boasts a generous rec room, offering endless possibilities for relaxation, hobbies, or hosting. Outside, unwind around the fire pit or soak in the peaceful surroundings. With an upgraded steel roof and classic brick exterior, this home is built to last. Whether you're looking to downsize, raise a family in a serene setting, or find your dream countryside retreat, this home has it all. From Sunrise to Sunset, you can escape to peace and tranquility - Welcome home. (id:62164)
3 Prairie Creek Crescent
Brampton, Ontario
Rare To Find 2272 above grade sqf 2-Storey Detached house in Bram West Prestigious Neighborhood Of Riverview Heights with prestigious schools, theatres, boutique shops, and elegant restaurants at your doorstep. Located At Brampton/ Mississauga Border. Gorgeous Open Concept Layout W/4 Bedrooms, 770 sqf Finished Basement. Spent Thousands In Upgrades Like: 9 Ft Ceiling Main, Smooth Ceiling, Fireplace, Hardwood Floor, Stained Oak Staircase. High End Kitchen Aid Appliances, Modern Kitchen With Quartz-Counter, Backsplash & Much More. Near Hwy 401 & 407. **EXTRAS** ***High End S/S Appliances: Stove, Refrigerator, Dishwasher, All Elf's, Washer/Dryer*** (id:62164)
49 Poplar Avenue
Toronto, Ontario
Lease Opportunity in Prime Location!Discover the perfect rental at 49 Poplar Ave ! This modern 3 bedroom & 4 washroom home offers an exceptional blend of convenience and style. Imagine the ease of being within walking distance to the Six Points Plaza, and just a short stroll to both the GO station and subway your gateway to effortless commuting and city exploration.Step inside and be greeted by an abundance of natural light streaming through every window, all equipped with sleek blinds for privacy and light control. The home is illuminated by potlights thoughtfully placed throughout, complementing the stylish light fixtures and creating a bright and inviting atmosphere.Prepare to be impressed by the modern kitchen, a true focal point featuring gleaming stainless steel appliances, a convenient center island perfect for meal prep and casual dining, and a sleek design that is both functional and aesthetically pleasing.You'll appreciate the convenience of a private driveway accommodating up to three vehicles, plus a detached garage in the back, offering ample parking and storage options.The primary bedroom serves as a true retreat, boasting a charming private balcony that overlooks the serene backyard. Imagine starting your day with a breath of fresh air or unwinding in the evening with a peaceful view.Step outside to your own private backyard oasis, complete with a relaxing deck and a touch of green space, perfect for enjoying the outdoors or indulging your inner gardener.The living space extends further into the recently renovated basement, featuring fresh carpet and paint, creating a welcoming and versatile area for recreation or relaxation.Don't miss this opportunity to lease a beautifully appointed home in a sought-after location! (id:62164)
5961 Charleston Side Road
Caledon, Ontario
Rare Opportunity Prime 2+ Acre Corner Lot with Development offering with 200+ ft frontage on Airport Rd at Charleston Sideroad. Ideal location for building your dream home or future residential/commercial development . Zoning allows for a range of uses (buyer to verify), including: Home Industry like Carpentry, welding, metalworking, electrical shop, animal kennel or Home Occupations Professional services (accountant, lawyer, architect, dentist, vet)Creative services (dressmaking, baking, sculpting)Personal care (hairdresser, daycare provider >>>home to luxury estates and ongoing development. Dont miss this one-of-a-kind investment or lifestyle opportunity in a high-demand corridor. (id:62164)
3091 Streamwood Pass
Oakville, Ontario
Welcome to this exquisitely upgraded Cozy detached home with a double car garage, offering exceptional design, comfort, and location. Originally upgraded by the builder and further enhanced by the homeowner with over $200,000 spent on premium comfort improvements throughout. This stunning residence offers approximately 4,400 sq.ft. of total living space, featuring 10-ft ceilings on the main floor, 9-ft ceilings on the second floor and in the basement, enlarged basement windows, and a sought-after walk-up basement that brings in abundant natural light. The custom gourmet kitchen is appointed with premium cabinetry, an oversized island, and a modernized laundry room with built-in storage, Motorized Blinds. Elegant hardwood flooring and designer tile flow throughout the home, creating a cohesive and luxurious feel. Outfitted with upgraded lighting and appliances, as well as a full water softener and filtration system for enhanced comfort and wellness. All bathrooms have been tastefully upgraded with frameless glass showers, premium tiles, and custom vanities, offering a spa-inspired experience. Step into the professionally landscaped backyard, designed for entertaining and everyday enjoyment, with custom finishes that elevate your outdoor lifestyle. Prime location, just minutes from major highways, top schools, shopping centres, and a variety of restaurants and conveniences. A rare opportunity to own a truly turn-key, upgraded home where luxury meets lifestyle, with added value through basement rental potential. (id:62164)
1610 - 330 Burnhamthorpe Road W
Mississauga, Ontario
Luxury tridel ultra ovation, one bedroom + den in the prime square one location. *** The den is big enough with door and can be used as 2nd bedroom. *** Unobstructed south views. Enjoy lake ontario right from private balcony. *** 9ft ceiling. *** One parking & one locker are included. *** Granite countertop and kitchen island. *** Close to square one, city hall, library, YMCA. Easy access to hwy 10 & 403 & go transit. Recreation center- indoor pool, sauna, gym, party room, 24hr concierge. (id:62164)
67 - 6191 Mayfield Road
Brampton, Ontario
Brand New 100% Commercial Retail Plaza Located At Airport Rd and Mayfield Rd Available Now, Right in the middle of the plaza, Unit With 1,352 Sq Ft, Huge Exposure With High Traffic On Mayfield Rd and Airport Rd. Excellent Opportunity To Start New Business Or Relocate. Excellent Exposure, High Density Neighbourhood! Suitable For a Variety Of Different Uses. Unit Is In Shell Condition, Tenant To Do All leasehold improvements! (id:62164)
73 - 57 Brickyard Way
Brampton, Ontario
This stunning townhome is a true gem! Thoughtfully upgraded with thousands spent on improvements, it shows impeccably throughout. Featuring elegant oak kitchen cabinetry, a bright and spacious eat-in kitchen with a striking mirrored backsplash, and a full suite of 6 premium appliances. Generously sized bedrooms provide comfort for the whole family. Located in a fantastic family-friendly neighborhood just minutes from shopping, GO stations, entertainment, major highways, and more. Move-in ready and full of charm! (id:62164)
289 Elmwood Crescent
Milton, Ontario
Welcome to the Old Milton/Bronte Meadows property, Fully Renovated, 3+2 BR, 2 bath home, with LEGAL BASEMENT APARTMENT on a huge 60 x 120 lot with mature trees. This beautifully maintained home with modern finishes top to bottom. Spacious open-concept living and dining area is perfect for entertaining guests or simply relaxing with family. Updated kitchen boasts a stylish breakfast island, S/S appliances, making meal preparation a breeze. BSMNT: 2 BR, bath, kitchen, separate entrance. Located in a quiet, family-friendly neighborhood, walking distance to downtown, schools, and parks. This lot allows you to add a beautiful Addition or build your Custom dream home! Multimillion-dollar houses are being built all around the neighborhood. Bonus Features include an oversized Car Garage, Total parking for 7 + vehicles. Good investment opportunity. Currently home is rented out for $4,800 a month, upper and lower levels. Existing tenants will move on June 30 or will stay if you wish. Don't miss this incredible opportunity in Old Milton. Schedule your showing today! Extra information Engineering floor, Pod lights, 240 Volts Electrical panel, New Plumbing. (id:62164)
5 Ramsey Lane
Brampton, Ontario
This stunning Executive Single Detached home is filled with premium upgrades and exceptional finishes throughout. Offering a spacious 4+2 bedroom layout and Legal Basement, it features a double car garage with convenient inside access. The kitchen is a true highlight, with elegant quartz countertops and backsplash, stainless steel appliances, oversized upper cabinets, and a generously sized pantry for ample storage. The home is beautifully illuminated with pot lights and upgraded LED fixtures. Updated bathrooms feature quartz finishes, while a versatile second-floor den adds extra space for work or relaxation. Book your showing today to experience this incredible property in person! (id:62164)
18 Palling Lane
Barrie, Ontario
Bright, Sun-Filled, Pristine & Move-In Ready! 3+1 Bedroom, 2 Bath Home Ideal for 1st Time Buyers, Investors and Downsizers too! Walk to 3 Schools + Georgian College, Eastview Arena & Parks! Lovingly Maintained & Decorated! Spacious Covered Deck for Comfortable Summer Entertaining! Fully Fenced Child and Pet-Friendly Yard on Roomy Corner Lot! Sump Pump (2021), Gas Furnace & A/C (2014), Shingles (2018) 2 Utility Sheds for Extra Storage! Nicely Landscaped with Decorative Rail Fence at Front! Lower Level Rec Room / Gym / 4th Bedroom. Garage with Inside Access, Garage Door Opener & 2 Remotes! There's even Pickle Ball Courts nearby! A Must See... (id:62164)
53 Allenwood Road
Springwater, Ontario
Discover Your Dream Home in Springwater! Nestled in one of Springwater's most desirable, growing communities. This nearly-new, 2-year-old home offers an expansive 1,900 sq. ft. of thoughtfully designed living space, featuring 3 spacious bedrooms and 3 full bathrooms, perfect for a growing family or those who love to entertain. Imagine unwinding away from city noise, yet being just 90 minutes to Toronto, 30 minutes to Barrie, and a short drive to Wasaga Beach, with the worlds longest Fresh water beach. The family-friendly neighborhood is peaceful and safe, with easy school bus access and plenty of room to grow. Let your creativity shine with a massive unfinished basement, complete with large windows and an open layout ready for your custom rec room, home gym, or dream retreat. This move-in-ready home is waiting for you and your family. Don't miss the chance to enjoy comfort, space, and style in a welcoming community. Schedule your viewing and make this exceptional house your new home! (id:62164)
63 Cousteau Drive
Bradford West Gwillimbury, Ontario
Look No Further Your Dream Home Awaits! Welcome to this spectacular 2-storey family home located on a quiet, highly sought-after street. Nestled on a premium pie-shaped lot with an impressive 70-foot rear, this property offers space, comfort and luxury. Inside, you'll find an open-concept layout with 9-foot ceilings on the main floor, hardwood and ceramic flooring throughout, and 4 spacious bedrooms and 4 beautifully appointed bathrooms. The fully finished basement is perfect for entertaining, complete with a custom bar and built-in ceiling speakers. The chef-inspired outdoor kitchen features a wood-burning pizza oven and built-In BBQ, ideal for summer gatherings. The expensive backyard offers ample room for a future pool or garden oasis. The primary bedroom boasts a luxurious 5-piece Ensuite and walk-in closet, while the home is enhanced with modern conveniences such as a security system with cameras and a reverse osmosis water filtration system. This home truly has it all!!!! (id:62164)
180 Ridge Way
New Tecumseth, Ontario
This is your moment to embrace the lifestyle you've always dreamed of! Set within the vibrant Briar Hill Community, this home offers access to everything you need to live your best life. Spend your days on a 36-hole golf course, explore scenic walking trails, or take advantage of the gym, pool, and racquet courts, all conveniently located minutes to all of Alliston's amenities. This beautifully finished home is completely turnkey and inside you'll find a beautifully finished and meticulously maintained home with a spacious layout and finished basement complete with two walkouts for seamless indoor-outdoor living. Stepping outside, you will find the perfect spot to entertain or enjoy watching the game on the tv in privacy. The lower level patio area features a waterproof ceiling and retractable privacy screens and the upper deck, with beautiful views is a maintenance free composite deck with tasteful aluminum spindles. Stepping back inside, the main floor primary suite makes all living possible on one floor and you also have the finished basement to enjoy, where you will find an additional bedroom for guests and ample storage which is great for all the sporting equipment you will have to enjoy this new lifestyle! Features: Popular Bottecelli model. 2 Walk Outs. Open Concept Kitchen & Living. Inside Access From the Garage. Bonus Study Area Inside Home. Cozy Gas Fireplaces. Composite Upper Deck with Great Views. Lower Level Patio with Privacy Screens. Updated Appliances. Tasteful Decor & Design (id:62164)
4 Hughes Street
Richmond Hill, Ontario
Attention: INVESTMENT OPTIONS WITH HUGE POTENTIAL in Prime Oak Ridges Location! Developers, Investors, Builders! Oak Ridges Local Centre Rezoning Allows for RESIDENTIAL ( Residential Apartment, Additional Residential Unit, Quadruplex, Block Townhouse, Street Townhouse, Live-work Unit, Home Occupation) & Non Residential Uses (Arts and Cultural Facilities, Commercial, Retail and Service, Public Authority, Offices, Social Services) Versatile Zoning Lot with potential to shape future projects. Ideal for a variety of residential and nonresidential uses according to the new Oak Ridges Local Official Plan by-law: mixed-use zoning. Strategically located just steps from King Road in a sought-after area. Bright 3-bedroom bungalow with plenty of rentable living space large 73.5 x 100 ft lot - makes it as Prime investment opportunity! Backed by municipal and provincial guidance for urban infill, great potential for higher density development! This spacious home features hardwood floors throughout, updated eat-in kitchen, sunny family room with walk out, a XL loft + private powder room. Flexible single bungalow room size/layout makes sure your needs will be accommodated, With multiple entrances, it perfect for live/work setup, homebased business or rental income, rent it out while you wait! If you are looking for a smart investment this property is ideal. Don't miss out on this unique opportunity. High demand area undergoing redevelopment with potential for multi units. Close to YONGE ST, KING ST & all amenities & transit. Due diligence & ORLC (Oak Ridges Local Center). Buy now, plan for the future. Current house is available to lease for office space suitable for small business! (id:62164)
E5 - 381 Richmond Street E
Toronto, Ontario
6900 sqft of very cool, unique space, suits creative business, high ceilings and air conditioning in prime location. Modern office with the use of a nice large courtyard (10,000 sq./ft.) included with this unit. Approximately 30" high ceilings. Also has 2 washrooms & mezzanine with 3 offices, can also suit many retail businesses such as furniture store, could be a nice restaurant with nice patio. Can be combined with unit E2 for a total of 14,700 sq./ft. It has large double doors loading and unloading from the parking lot. Please see attached floor plan and property site plan. Also good for a nightclub or other events such as weddings, birthday parties, corporate events etc. **EXTRAS** Rent is $26,000 per month + HST + utilities. (id:62164)
E3 - 381 Richmond Street E
Toronto, Ontario
6900 sqft of very cool, unique space, suits creative business, high ceilings and air conditioning in prime location. Modern office with the use of a nice large courtyard (10,000 sq./ft.) included with this unit. Approximately 30" high ceilings. Also has 2 washrooms & mezzanine with 3 offices, can also suit many retail businesses such as furniture store, could be a nice restaurant with nice patio. Can be combined with unit E2 for a total of 14,700 sq./ft. It has large double doors loading and unloading from the parking lot. Please see attached floor plan and property site plan. Also good for a nightclub or other events such as weddings, birthday parties, corporate events etc. Unit can be combined with Unit D an extra 4000 sq./ft. for a total of 11,500 sq./ft. **EXTRAS** Rent is $22,000 per month + HST + utilities. (id:62164)
E2 - 381 Richmond Street E
Toronto, Ontario
5100 sqft of very cool, unique space, suits creative business. Air conditioning in prime location. Modern office with use of a nice large courtyard (10,000 sq./ft.) included with this unit. Also has a newly renovated large modern kitchen, 2 boardrooms, 2 washrooms. Ground floor is 4800sqft, mezzanine is 2200 sqft. Can be combined with unit E3 for a total of 14,700 sq./ft. Loading door from rear public lane. Can also be used for several retail businesses and could be a nice restaurant with nice patio. Please see attached floor plan and property site plan. Also good for a nightclub or other events such as weddings, birthday parties, corporate events etc. **EXTRAS** Rent is $21,000 per month + HST + utilities. (id:62164)
E - 381 Richmond Street E
Toronto, Ontario
12,000 sqft of very cool, unique space, suits creative business high ceiling and air conditioning in prime location. Modern office with exit to a nice large courtyard (10,000 sq./ft.) included with this unit. Approximately half of the office space has 30' high ceilings. Also has a newly renovate large modern kitchen and boardroom. It would suit a furniture store or a large restaurant with a large outdoor courtyard (10,000 sq./ft.). Please see attached property site plan. **EXTRAS** Rent is $40,000 per month + HST + utilities. (id:62164)
D & E - 381 Richmond Street E
Toronto, Ontario
14,700 sq./ft plus 4,000 sq./ft of high end office space combined of commercial or industrial space for a variety of uses and any type of business that needs a nice office with storage or work space. 30 ft ceilings in half the space. Please see attached property site plan. **EXTRAS** Rent per month + HST + Utilities (id:62164)
16 Bobwhite Crescent
Toronto, Ontario
This Georgian-style five bedroom home is beautifully situated on a quiet crescent in St Andrew-Windfields. The 60'x134' ravine lot is one of the largest on the street. This center hall plan with spacious principal rooms, 5064 square feet total, is perfect for family life or entertaining. Be welcomed by the open foyer with a dramatic spiral staircase, wainscoting, & hardwood floors. The living room offers a lovely wood burning fireplace & leads into a separate sitting room. The kitchen offers custom oak cabinetry, stainless steel appliances, granite countertops, a walk-in butler's pantry, & a breakfast area. Walk out to the sundeck overlooking the pool and garden from the breakfast area and family room. Also on the main floor is a formal dining room, as well as a family room with a beautiful brick wood burning fireplace. Finally, a laundry room with a side entrance and two separate powder rooms. Five bedrooms are offered on the second floor, the primary retreat with a five-piece ensuite washroom and a walk-in closet. The finished lower level is mostly above grade and has large windows with beautiful natural light streaming throughout, plus two rare walkouts with sliding French doors to the patio and pool. It features an incredible L shaped recreation room with a flagstone wood burning fireplace and an elegant built-in oak bar. Ample storage can be found throughout. There is a home office, and a sixth bedroom currently being used as the billiards room. Outside, the brand-new two-level sundeck or stone patio are perfect for al fresco dining or lounging by the pool, surrounded by mature trees. A stunning private setting in a sought-after neighbourhood, truly an oasis in the city. Conveniently located just minutes from Bayview Village & Shops at Don Mills, & highways. Close to Toronto's best public schools: Dunlace PS, Windfields PS, York Mills CI (ranked #1 by the Fraser Mustard Institute), & private schools: Crescent School, Toronto French School, & Havergal College. ** This is a linked property.** (id:62164)
417 - 150 Sudbury Street
Toronto, Ontario
Stylish Queen West Loft Living! Discover this exceptional 2-bedroom, 1-bathroom ultra-modern loft in a prime location. Appreciate the character of exposed brickwork and concrete ceilings throughout. The modern kitchen is well-appointed with stainless steel appliances and granite counters. The open-concept layout of the living and dining rooms is perfect for modern living, extending to a private patio. The master bedroom features a semi-ensuite and large closet, while the second bedroom provides comfortable ambiance. In-suite laundry adds to the convenience. Enjoy over 700 square feet of thoughtfully designed space. (id:62164)
918 - 50 Western Battery Road
Toronto, Ontario
Welcome to Unit 918 at 50 Western Battery Rd, the largest corner-unit townhome in the complex, offering 2,000 sq. ft. of luxurious living space in the heart of Liberty Village. This 3+1 bedroom, 3 bathroom home has been beautifully upgraded, featuring a newly renovated open-concept kitchen with Caesarstone countertops, brand-new stainless steel appliances, and custom cabinetry. The spacious breakfast bar is perfect for entertaining or enjoying a morning coffee while soaking in the natural light from the expansive corner windows. The new hickory floors create a welcoming atmosphere that perfectly complements the modern upgrades throughout the home. The bright and airy living space seamlessly flows into a cozy music room, enhanced by elegant Venetian plaster walls, creating a sophisticated retreat.Upstairs, the primary bedroom is a true sanctuary, complete with a modern ensuite featuring a custom sliding barn door, California closets, and large windows that flood the space with natural light. The Kohler toilets in each bathroom add a touch of luxury and efficiency, with their sleek design. When it's time to unwind or entertain, the private rooftop terrace offers an incredible outdoor escape, complete with a BBQ hookup and breathtaking city views.Located in one of Torontos most vibrant neighbourhoods, this home is just steps from Lake Ontarios waterfront trails, a short walk to Budweiser Stage and BMO Field, and minutes from the new Exhibition Station and Ontario Line, making commuting effortless. Trinity Bellwoods Park is nearby for nature lovers, while Queen Street West offers some of the city.s best restaurants, cafés, and boutiques. Perfect for young professionals, first-time buyers, or savvy investors, this stunning townhome offers an unparalleled blend of space, style, and convenience. (id:62164)
660 Highvalley Road
Hamilton, Ontario
Tucked away on a quiet street in one of Ancasters most desirable neighbourhoods, this spacious and beautifully updated home offers the perfect blend of comfort, style, and functionality. The grand foyer with vaulted ceilings makes a striking first impression, leading into a warm and welcoming main floor featuring hardwood floors, a bright eat-in kitchen, and a walkout to the oversized deck. Large principal rooms include a living room, formal dining room, and family room off the kitchen with a fireplace, large new windows and skylights. All rear windows and sliding doors have been recently replaced. Upstairs, you'll find four generously sized bedrooms, all with large, beautiful new windows and hardwood flooring, and three full baths. The primary suite has a walk-in closet and fully renovated ensuite featuring a sleek standalone tub, skylight and separate shower with multi jet system. The main bath has also been updated, and two bedrooms share a convenient Jack and Jill bathroom, making it a practical setup for children or shared living. The finished basement is fresh and functional, with brand-new flooring and three separate walkouts to the back yard. This rare feature creates an easy and seamless connection between indoor and outdoor living. An exercise room, full bathroom, and sunroom currently used as a home office offer many possible configurations to suit the needs of any family. The backyard is an entertainers dream. With a gas fire pit in the pergola-covered sunken seating area, and a stylish and modern inground concrete pool, its the perfect retreat for both summer lounging and evening gatherings. The elegant wrought iron fencing complements the extensive perennial gardens throughout the landscaped, private yard. Located just minutes from the 403, top-rated schools, parks, and every essential amenity, this is a home that truly checks all the boxes. (id:62164)
1250 Upper Thames Drive
Woodstock, Ontario
True luxury living! Stunning detached on a premium corner lot with premium upgrades; Impressive entry with high Foyer; Living/Dinning room with coffered ceiling; Chef delight kitchen with 9 feet island, extended cabinets with custom built hood, luxurious backsplash, porcelain tiles, walk through butter's pantry with built-in beverage fridge; Large breakfast area with French doors walkout to the oversized fenced backyard; Family room with doubled sided gas fireplace with office; Soaring 10 Feet smooth ceiling on main floor; The oak staircase leads to second floor, extra large prime bedroom with custom built walk-in closet, 6 piece ensuite with upgraded shower; 2nd and 3rd bedrooms with 5 piece semi-ensuite; 4th bedroom with 4 piece ensuite and walk-in closet; Hardwood floors and California Shutters throughout, upgraded light fixtures, complete with exterior pot lights, hardwired security cameras and inground sprinkler system; Quartz countertop throughout ; 3 Car tandem garage; List goes on and on... NOT TO MISS (id:62164)
7 Cyclone Way
Fort Erie, Ontario
Located in the highly sought-after South Coast Village, mere steps away from Lake Erie, a rare opportunity to own perhaps the most exclusive model in the new Shores community of South Coast Village by Marz Homes in Crystal Beach. This "Annapolis" model is a 2 storey unit townhome featuring 1,540 sqft of well thought out living space and although a townhome, has no connected living space. This 3 bedroom, 4 bathroom home exudes sophistication and tranquility. If you're looking for a carefree lifestyle, close to the beach, restaurants, shops and trails, you will love what this home and community have to offer! The entry to this stunning property offers 18FT ceilings & an open concept layout. The spacious eat-in kitchen features granite countertops, a large centre island & seamlessly flows into the cozy living room & walkout to the fenced yard. Upstairs, the primary bedroom boasts a chic ensuite and walk-in closet, while two additional bedrooms, 4 pc bathroom & a laundry area complete this floor. The fully finished basement offers more space, including a large rec room and bathroom. Tastefully selected high end finishes, carpet free, and California Shutters throughout. Did I mention this home also has a large Tandem attached garage which is accessible in suite and from the backyard as well? Condo fees for your comfort and enjoyment includes exclusive and private use of the new clubhouse with pool, sports court and party room as well as lawn maintenance and snow removal. You will be fascinated with all the amenities this quaint neighbourhood has to offer! You will love it here! Convenience and maintenance fee $237/month for clubhouse/pool use, garbage pick up and lawn maintenance. Seller willing to pay 12 months of condo fees as an added bonus!! (id:62164)
69 - 1 Beckenrose Court
Brampton, Ontario
Fantastic opportunity to own this beautiful 2 storey water view condo townhouse with pond in front. This home features open concept living/dining, Kitchen with centre island. Terraced deck for bbq's and entertainment. Perfectly sized primary and 2nd bedrooms. close to major highways 401/407. walking distance to plazas, restaurants, banks, school, grocery stores. (id:62164)

