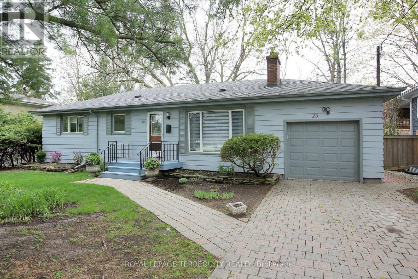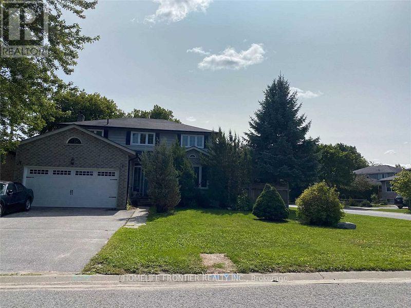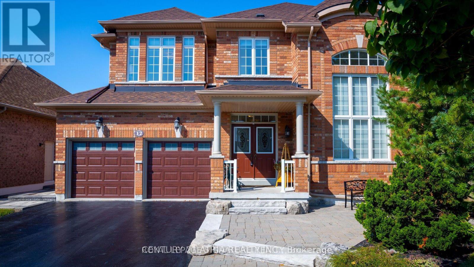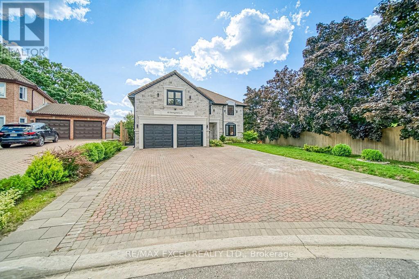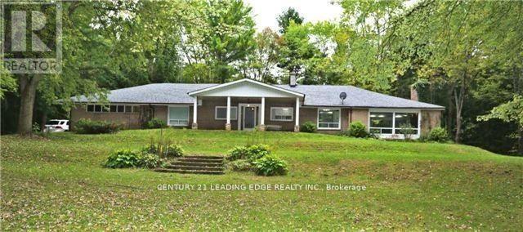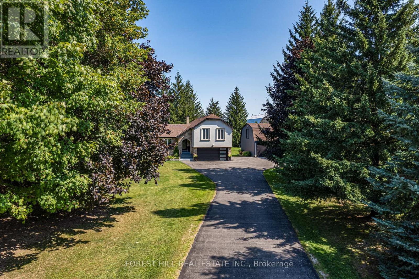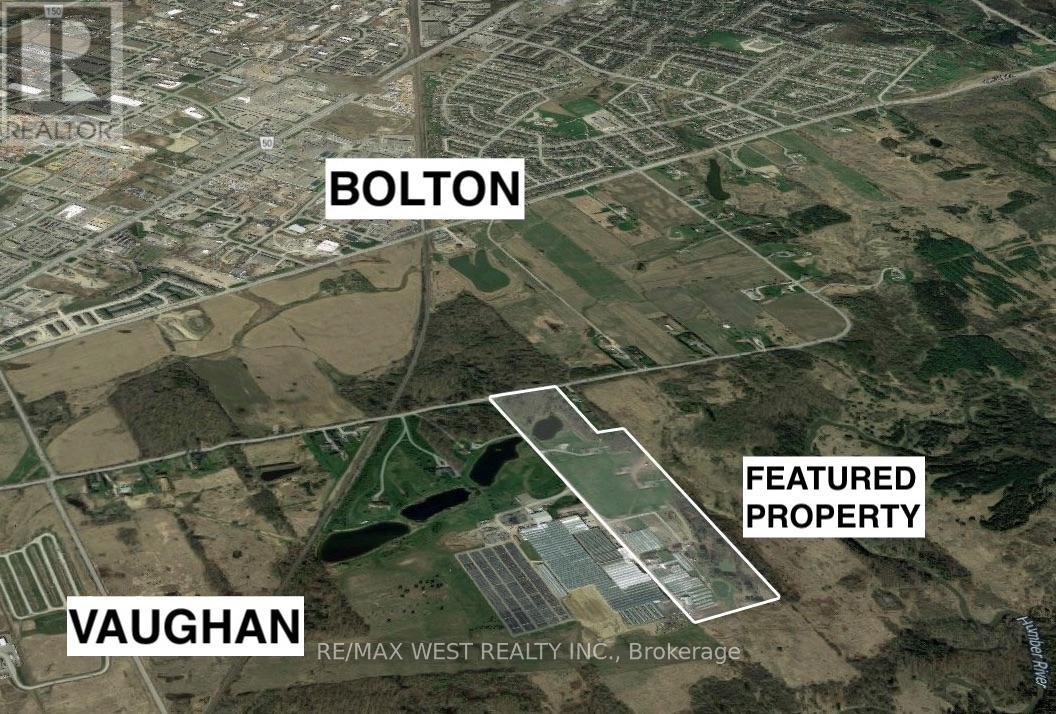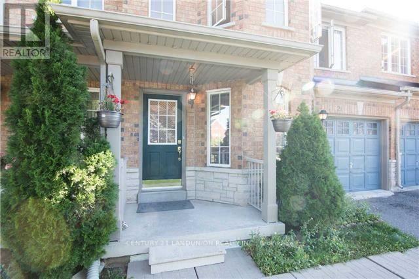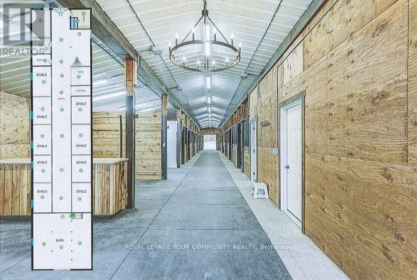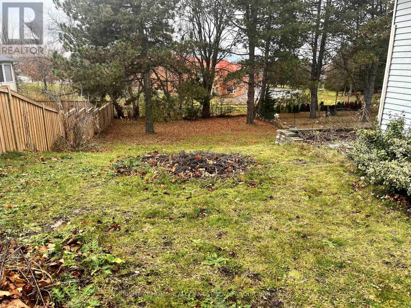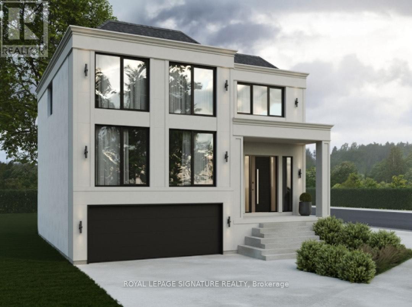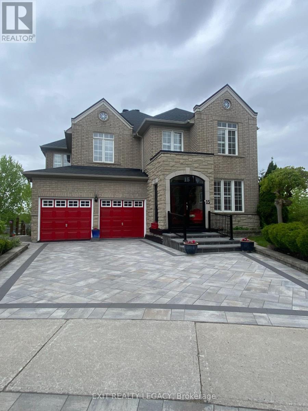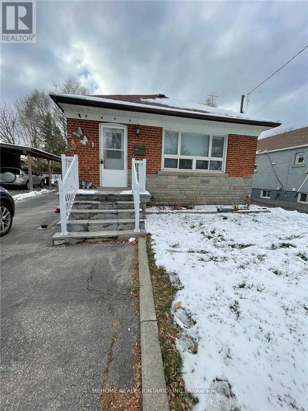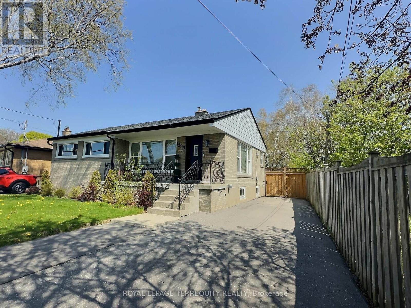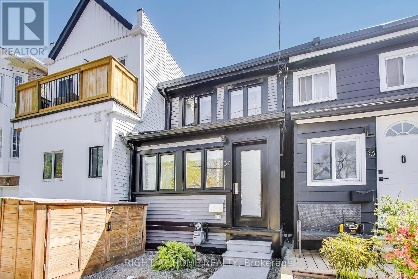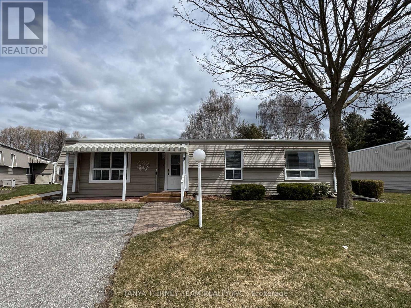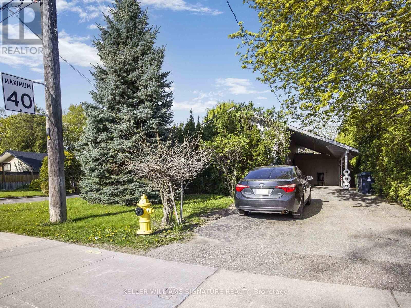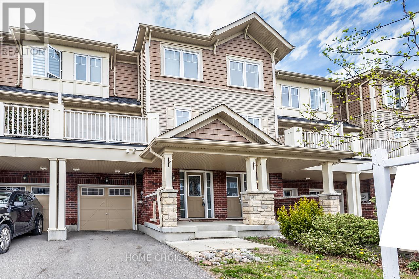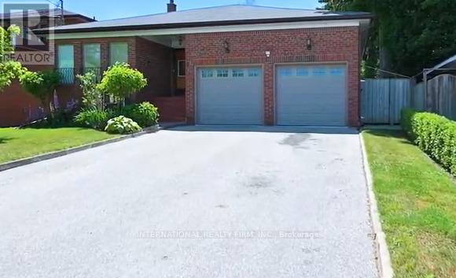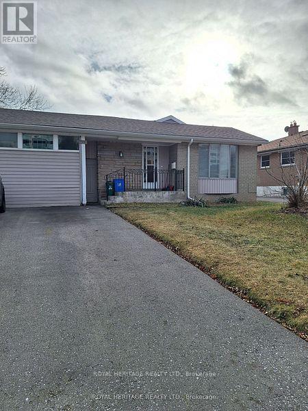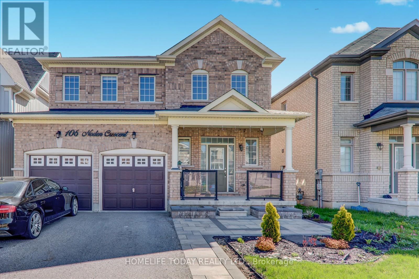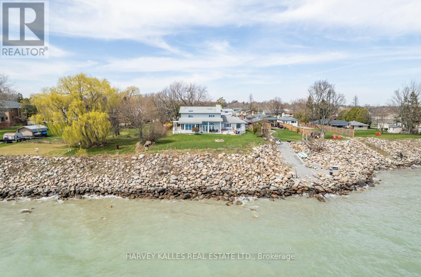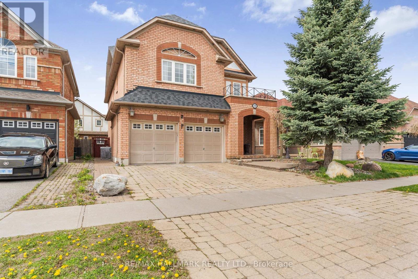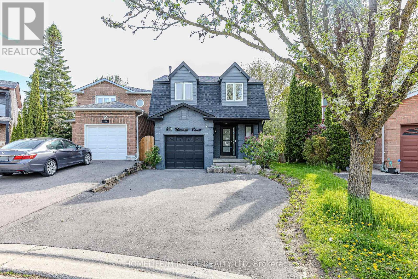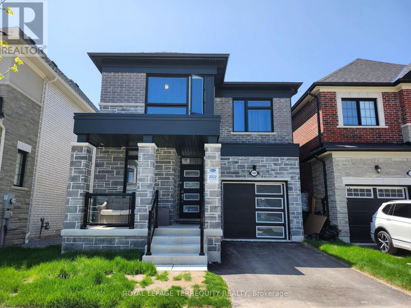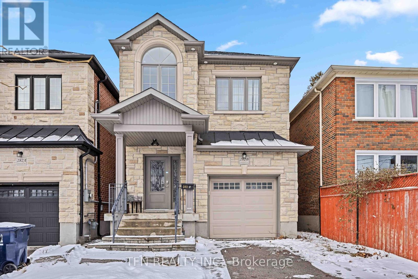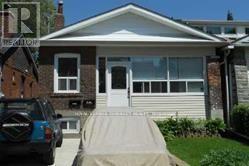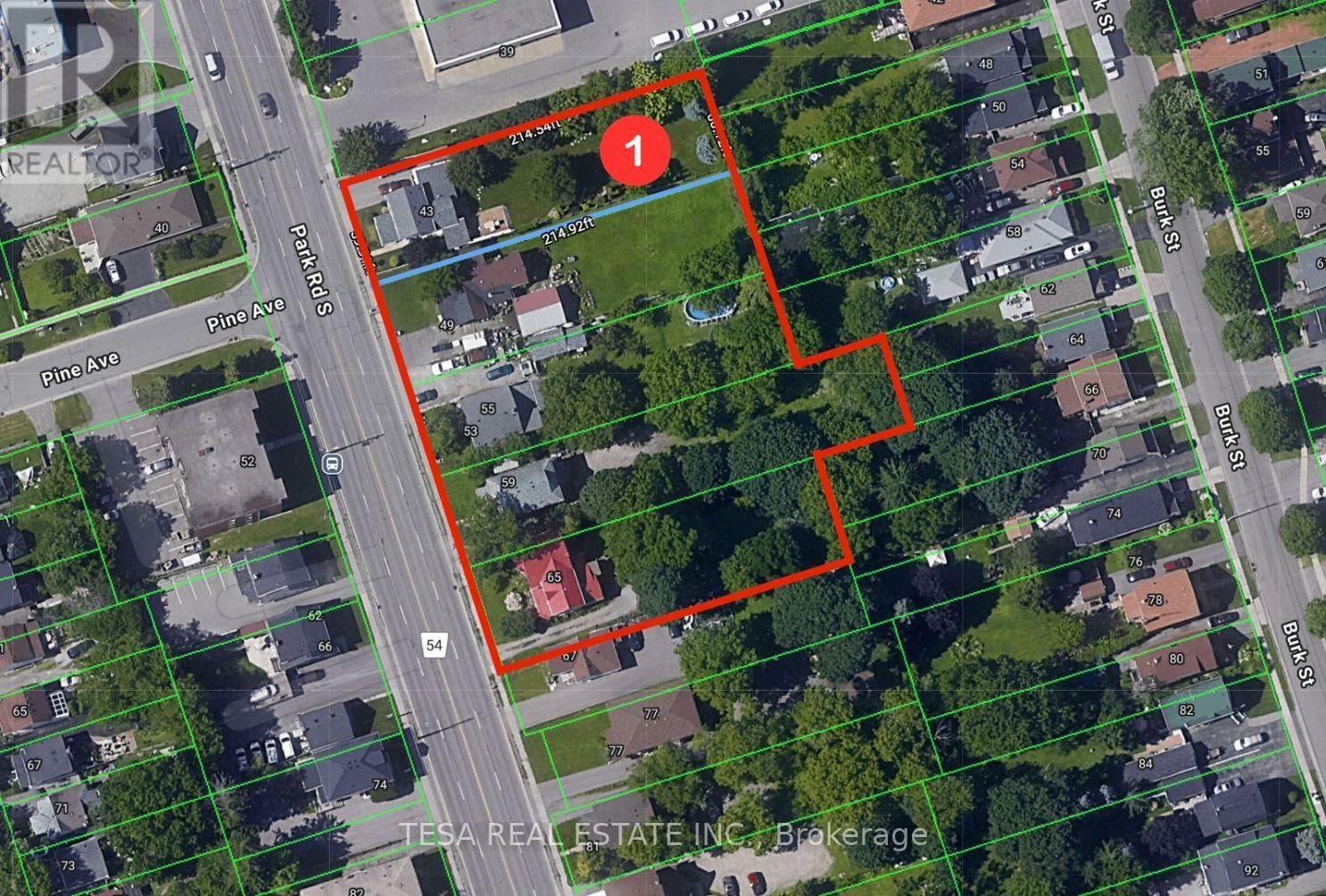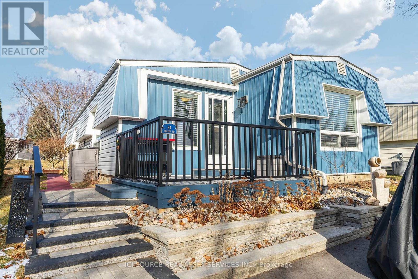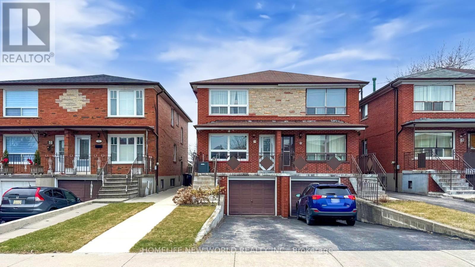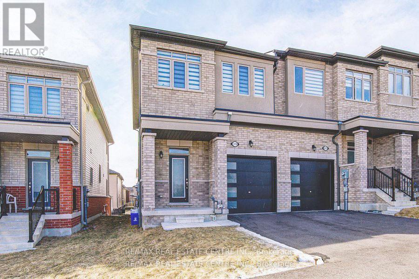We Sell Homes Everywhere
20 Paradise Avenue
Markham, Ontario
Original 3 Br Bungalow on a Rare Premium 70' x 110'. Renovated from Top to Bottom for Modern Living. Features Include: Wood Burning Fireplace, Open Concept Living & Dining, Pot Lights, Eat-In Kitchen, W/I Closet in Spacious Primary BR. Walking Distance to Library, Markham GO, Hospital, Restaurants, Shopping, Schools and Rouge Valley Walking Trails. Minutes to HWY. 407. Separate Entrance to Finished Basement. Golden Opportunity for empty Nesters and Young Family. (id:62164)
39 Camrose Drive
Georgina, Ontario
Beautifully Updated Corner Home in a Quiet Residential Area! Prime Location & Investment Opportunity! Nestled in a peaceful street within an excellent neighbourhood, this stunning corner-lot home (70 ft.) offers exceptional space, modern upgrades, and fantastic rental potential! Spacious & Renovated: Over $100K in upgrades, including granite countertops, spotlights, newer roof, windows, furnace, and hot water tank all freshly painted and well-maintained. Income Potential: Fully finished 2-bedroom basement apartment with a separate entrance ideal for rental income (potential $2,000/month)! Ample Parking: Private driveway with space for 6 cars. Prime Location: Walking distance to shops, schools, public transit, and community centers. Just 2 minutes from Lake Simcoe and Keswicks beautiful marinas! Don't miss out on this perfect blend of comfort, style, and income potential! (id:62164)
12 Coakwell
Markham, Ontario
Stunning 23-Bedroom Home for Rent at 12 Coakwell Drive, Markham. This spacious, well-maintained 4+1-bedroom, 5-bathroom detached home is available for rent in a highly sought after Markham neighborhood. The main floor features an open concept layout with a bright, inviting living and dining area. The modern kitchen boasts stainless steel appliances, granite countertops, and ample storage. Upstairs, you'll find a generous master suite with a walk-in closet and a private ensuite along with three additional bedrooms and full bathrooms. The finished basement offers extra living space for a home office, entertainment room, or gym. Enjoy the privacy of a fenced yard with a patio, perfect for outdoor gatherings. Located just minutes from top-rated schools, parks, shopping, and public transit, this home offers both convenience and comfort. With easy access to major highways, commuting is a breeze. Available immediately. (id:62164)
88 Montgomery Court
Markham, Ontario
Super rare opportunity to find the lucky number '88' in one of Markham's most prestigious neighborhoods and tree-lined cul-de-sacs! Impressive 60x283 ft pie lot with over 4,500 sq ft of living area. Newly renovated from top to bottom! Impeccable natural stone facade. Slate roofs can last over 100 years! Super long and wide driveway can park 8 cars! Open-concept design with large windows that flood the interior with abundant natural light. Smooth ceilings, crown molding, coffered ceilings, and pot lights throughout the first floor. Upgraded hardwood flooring, oak stairs, and steel pickets. The gourmet kitchen features top-of-the-line stainless steel appliances, a central island, quartz countertops, and custom cabinetry providing ample storage. The fully finished walk-out basement is designed for extra living space and potential rental income. It includes a kitchen, dining area, 3-piece ensuite, living area, and bedroom. A meticulously landscaped backyard offers a serene retreat with a super large deck, BBQ, and sitting area, complete with lush greenery and ample space for outdoor dining or relaxation. This home offers the perfect balance of privacy and convenience, with easy access to top-rated schools, shopping centres, restaurants, supermarkets, LA Fitness, Hwy 404 & 407, and all other amenities! 88 Montgomery Ct is more than just a home! **EXTRAS** 2 Fridges 2 Stoves, Range Hood, B/I Dishwasher, Washer/Dryer, All Elf's All Window Cov, Garden Shed. Cvac, Cac Pot Lights (id:62164)
2 Honey Locust Court
Vaughan, Ontario
Extraordinary Opportunity To Build an exceptional family lifestyle, nestled In The Heart Of Woodland Acres, One Of The GTA's Premium Estate Communities. At 1.895 Acres, this is one of the larger parcels in Woodland Acres. Nestled at the end of the Court, the lot boast an impressive ravine setting surrounded by trees for privacy and shade. Nothing compares to the communal feel and limited road traffic of this exclusive community. Striking Distance From Vaughan, Richmond Hill And Aurora. Endless Possibilities To Create A Home For Modern Living And Effortless Outdoor Entertaining With Vast Landscaped Gardens. St Andrew's College (All Boys), St Anne's School (All Girls), St. Theresa Of Lisieux CHS(Top 10 In Ontario).Maple Downs And Summit Golf Courses And The Renowned Eagles Nest! Mill Pond Park, Lake Wilcox, Elgin Mills Community Centre, Aurora Gateway Centre. Easy Access To Pearson Airport, Both Hwys 400 And 404 To Downtown. (id:62164)
4035 Aurora Road
Whitchurch-Stouffville, Ontario
Ultimate Lifestyle For Your Family In A Rural Setting Next To The City, Stunning Building Lot Approx 6 Acres, 200 X 1320 Feet Surrounded By Mature Trees, within mins from the 404. Build Your Dream Estate With Unparalleled Privacy, Lush Trees Provide Inspiration And Backdrop For A Unique New Build. Full Drawings Prepared For A 5,500 Sq.ft. Above Grade Modern Masterpiece And Can Be Modified To Your Taste, Conveniently Located Close To All Amenities And Minutes To Hwy 404 & 407. Original Bungalow has been Demo'd. Floorplans Attached. **EXTRAS** Incredible Location To Build Your Idyllic Luxury Modern Dream Home, Sale Includes All Existing Drawings and Reports. Reports and drawings are submitted and just waiting on the final Building Permit once development fees have been paid. (id:62164)
21025 Lakeridge Road
Brock, Ontario
DON'T MISS THIS RARE OPPORTUNITY FOR BUILDERS/DEVELOPERS/INVESTORS. 2 DETACHED PROPERTIES SITUATED ON 1.6 Acres, WITH 3 SELF CONTAINED UNITS. $599,000 is for the 2ndProperty(2br Detached Raised Bungalow). This Property has 2 Different Mail Boxes, 2 Separate Street Entrances,2 Gas Meters, 2 Hydro Meters. Buyer & Buyer Agent to verify all measurements and Severance Information. Currently The 3 Units Are Rented For $2,950 For 3 Br Unit, $2500 For 2 Br semi-Bungalow , $1947 For 2 Br Det-Bungalow; Total Monthly Rent Of $7,397 Or $88,764; Yearly Rent. Do your Own Due Diligence. **EXTRAS** Total 3 Units on the Property; 2 Street Entrances. Tank less Hot water System 2022, 2*A/C (2002),Roof 2021, New Paint 2022. ** This is a linked property.** (id:62164)
15 Honey Locust Court
Vaughan, Ontario
Extraordinary Opportunity To Build Your Dream Lifestyle, Nestled In The Heart Of Woodland Acres, One Of The Gta's Premium Estate Communities. 1.285 Acres Of Serene Property, Striking Distance From Vaughan, Richmond Hill And Aurora. Endless Possibilities To Create A Home For Modern Living And Effortless Outdoor Entertaining With Vast Landscaped Gardens. Excellent Table Space. St Andrew's College (All Boys), St Anne's School (All Girls), St. Theresa Of Lisieux Chs (Top 10 In Ontario). Maple Downs And Summit Golf Courses And The Renowned Eagles Nest! Mill Pond Park, Lake Wilcox, Elgin Mills Community Centre, Aurora Gateway Centre. Easy Access To Pearson Airport, Both Hwys 400 And 404 To Downtown. Build An Exceptional Family Lifestyle In This Fantastic Community - The Potential Is Limitless! (id:62164)
5837 Yonge Street
Innisfil, Ontario
Set on over 1.5 acres in Innisfil, this beautifully upgraded 4+1 bedroom, 3 bathroom side-split home offers modern living in a peaceful, private setting. The main level boasts an open-concept design with large windows and skylights that flood the space with natural light, effortlessly connecting the living, dining, and kitchen areas. The chef-inspired kitchen features premium finishes and high-end appliances. The lower-level split offers a cozy family room with a walkout to the backyard, while the finished basement provides additional living space. Hardwood flooring runs throughout. A partially finished guest house with a walkout to a deck adds extra potential. The expansive backyard offers plenty of room for outdoor activities and gardening. This Innisfil property is truly a dream come true. **EXTRAS** Fridge, 2 Stoves, Built In Microwave, Range Hood, Washer, Dryer, All ELF'S All Window Coverings. (id:62164)
Pt34/35 Ravenshoe Road
Uxbridge, Ontario
Welcome to 35 pristine acres of land nestled along the picturesque Ravenshoe Road. This stunning property offers a perfect blend of natural beauty and potential for future endeavours. Lush with beautiful trees and captivating landscapes, this land presents a rare opportunity to own a piece of tranquility. With a history of being used for hunting, the property is a haven for wildlife enthusiasts and outdoor adventurers alike. Embrace the serenity of nature and unlock the possibilities that this 35-acre parcel has to offer. Please do note this land is Environmentally protected and we suggest checking with the conservation authority if you would like to do anything with this land. (id:62164)
17 Drynoch Avenue
Richmond Hill, Ontario
Executive Builder's Own Home. 4700 Sqft Of Top Quality Interior. Skylight, Beautiful Electric Light Fixtures, Marble Floor Throughout On First Floor.B/I Gas Stove, Microwave Oven, Large Ss Fridge And Freezer, Ss Built-In Dishwasher, Clothes Washer And Dryer. Beautiful Landscaped Backyard With Plants And Water Fountain. 4th Bedrm Has W/I Closet And Extra Closet. **EXTRAS** All appliances, stove, fridge, b/i dishwasher, clothes washer and dryer, all furnitures. Basement has a separate one bedroom units, with own entrance, own kitchen, own 4-Pc washrooms, own clothes washers and Dryers. Suitable for in-laws or own house keeper, nanny, etc.All FURNITURES are included, excluding all Persian Carpets. (id:62164)
11871 Cold Creek Road
Vaughan, Ontario
36.5 Acres Located in the highly sought-after North West Vaughan, this property is ideally positioned for future growth and development* Approximately 50% of the acreage is currently white belt and designated as future employment lands, in line with the City of Vaughan's ongoing process to conform to the York Region Official Plan* The property includes 5 existing residential houses and 120,000 sq. ft. of outbuildings, providing immediate revenue potential or space for a variety of uses* Excellent opportunity for multi-family operations or additional rental income with existing structures on-site* Convenient access to major highways, including Highway 50, Highway 427, and the future Highway 413. Located minutes from Woodbridge, Bolton, and Brampton. Proximity to Railway enhances logistics and transportation options* Fantastic Investment with Incredible Potential (id:62164)
21 Bassett Avenue
Richmond Hill, Ontario
Spacious & Bright Free Hold Townhouse In Prestigious "Langstaff" Bayview and Hwy7. Hardwood Floor Thru-Out, Separate Family Room. Four Fair Size Bedrooms. Prof Finished Basement W Rec And En-suite . No Side Walk. Walking Distance To Go Train Station & Viva Bus, Park, School & Shopping. Close To Hwy407 And All Amenities. **EXTRAS** Fridge, Stove, Dishwasher ,Washer and Dryer, Elfs, Window Coverings. 3 En-suites on 2nd floor, 4th bedroom on the 2nd floor with private bathroom, 1 En-suite in the basement, lots of potential for rental income. (id:62164)
88-B Hurricane Avenue
Vaughan, Ontario
Prime opportunity for builders in West Woodbridge! These two side-by-side vacant lots are ready for immediate development, with architectural drawings in place for custom homes approximately 3,400 sq. ft. above grade. Located in a sought-after neighbourhood with easy access to highways, schools, and amenities, these generously sized lots are serviced and ready to build. Perfect for luxury custom homes in a high-demand area. (id:62164)
721 Reid Road
Uxbridge, Ontario
This equestrian facility is right out of a magazine. 9 brand new rubber matted box stalls available in this insulated barn provides individual water bowls and safety lighting for each stall. Separate wash stall with hot/cold water, 2 storage areas with automatic overhead door for hay/shavings deliveries. Freezer provided in this area. The tack room conveniently offers 9 induvial lockers, 9 saddle racks, fridge, washroom, and washer and dryer for patrons to use. The generator ensures hydro through any power interruptions. The 21 x 41-meter lighted indoor arena attached to the barn has laser graded footing. The 9 paddocks have new post and board fencing, 6 double fences, all seeded with horse pasture mix. The 200 x 90 sand ring and 75 round pen with dustless footing offers excellent training venues. This sandy soil site is engineered against flooding for uninterrupted year-round use. Abundant parking at the barn. A must see if you are seeking the best! The owners of this elite facility are seeking an additional professional to share the spectacular barn, arena and all the amenities this property has to offer. 9 of the 12 10 x 14 box stalls are available for exclusive use. **EXTRAS** Washroom (Main): 0.97m x 1.71m, Loft (2nd Floor): 3.33m x 9.11m, ARENA: 20.94m x 41.14m (id:62164)
142 Howard Road
Newmarket, Ontario
Dream Big! Welcome To An Exceptional Opportunity In The Heart Of Newmarket. This Premium 50x200 Ft Building Lot Is Nestled On A Quiet Dead-End Street With Only Three Homes On The Road, Offering A Rare Chance To Design And Build Your Custom Home In One Of Newmarket's Most Sought-After Neighborhoods. Imagine Creating A Luxurious 4000 Sq Ft Home (Above Grade) With The Option For A Walk-Out Basement! The Lot Features Desired Western Exposure Overlooking Mature Trees, Providing A Stunning Backdrop For Your Future Home. Located Just Minutes From Top-Rated Schools, Parks, Shopping, And Transit, You Will Enjoy The Perfect Blend Of Convenience And Tranquility. All While Being A Short Walk To Dining, Entertainment, And Major Transit Routes, This Serene Community Offers Unmatched Peace And Exclusivity. The Address Is Not Yet Registered, But The Lot Division Has Been Approved And Simply Awaits Final Registration. All Relevant Documents Are Available Upon Request. Don't Miss This Incredible Opportunity To Bring Your Vision To Life! **EXTRAS** Located On A Quiet Dead End Street (Only 3 Homes On The Road) W/Mature Pine Trees. Walk To Glen Cedar School And Charles Van Zant Park. Close To Leslie an Davis, Future New Costco, Shopping Plaza, Metro Supermarket, Walmart And Hwy 404. (id:62164)
88-A Hurricane Avenue
Vaughan, Ontario
Prime opportunity for builders in West Woodbridge! These two side-by-side vacant lots are ready for immediate development, with architectural drawings in place for custom homes approximately 3,400 sq. ft. above grade. Located in a sought-after neighbourhood with easy access to highways, schools, and amenities, these generously sized lots are serviced and ready to build. Perfect for luxury custom homes in a high-demand area. (id:62164)
1576 Concession Rd
Clarington, Ontario
Discover a prime opportunity with this 26.24-acre parcel of land nestled on the border of Oshawa and Clarington. Ideal for land banking or building your dream home, this property offers endless possibilities. Situated just a quick 5-minute drive from all essential amenities. Imagine creating your oasis amidst lush surroundings, with ample space for gardens, trails, and privacy. Whether you envision a private estate or an investment for the future, this land promises both serenity and accessibility. Don't miss out on this rare chance to own a piece of picturesque countryside within reach of city comforts. (id:62164)
Basement - 15 Sirus Crescent
Toronto, Ontario
Ravine Walk- Out Basement Apartment. Fully Furnished. Private Entrance. Bright and Spacious. Marble Floors, Granite Countertops, Gas Fireplace , Pot Lights, Hardwood Floors. Ensuite Landry. VERY HIGH END. Ideal for a Single Professional or Classy Couple. Utilities is $100/month (internet/ WIFI NOT included) (id:62164)
Lower - 48 Carpendale Crescent
Ajax, Ontario
Welcome to a spacious basement apartment with separate entrance, offering 1 bedroom, 1 living room and a kitchen. It has a 3 piece bathroom and a separate laundry in the basement. There is one parking space available for lower level tenants. Conveniently located near Hwy 401, 412, schools, Audley Recreation Center, and various parks in the area. Lower level tenants responsible for 25% of utilities and no access to backyard. The above grade finished sqft is for the whole house, the basement is estimated to be 500sqft approximately. (id:62164)
Basement A - 1018 Kennedy Road
Toronto, Ontario
Separate Entrance 2 Bedroom Basement Apartment immediately Available! This unit was renovated back in 2023, new Kitchen and Laminated Floor. Fabulous Location! Surrounded By Parks, Schools And Steps To Transit(Subway/Lrt). Enjoy All The Amenities This Friendly Neighbourhood Has To Offer! Tenant pay 30% of All Utilites. (id:62164)
1289 Wecker Drive
Oshawa, Ontario
Welcome to this beautifully updated 3+1 bedroom, 2-bath brick bungalow in one of South Oshawa's most family-friendly neighbourhoods. Set on a large (over 8,000 sq ft) private lot, this warm and inviting home is filled with natural light with brand new (2022) energy-efficient windows and an open, airy layout with double corner windows in the Prime and Second Bedrooms and Kitchen. Large window over the Dining area. The main floor features hardwood and ceramic floors, a custom kitchen w/ stainless appliances, big pantry & generous living space perfect for everyday use & entertaining w/ a painted brick fireplace featuring a safe-for-the-family electric fireplace insert to create the perfect ambience for yourself and your loved ones. Dimmer switches throughout. Fully finished basement offers extra room for family time, hobbies, or a quiet retreat in a huge Family Room of 277Sq Ft, complete with high ceilings and quality finishes throughout. A cozy fourth bedroom and 3 piece lower bathroom is a great private zone for your company and stayover guests. A large fully winterized utility room gives you ample storage for your off-season belongings. A full size washer dryer is in separate laundry room with lots of storage shelves and closets. Outside, enjoy a fully fenced (Brand new top grade lumber fence installed in 2022) backyard ideal for kids, pets, and summer gatherings, along with a widened driveway with 240 Volt EV charging outlet ideal for your electric charged vehicle or a full-size Recreation Vehicle! Also built in 2022 -a custom-built, winter insulated shed w/ power - perfect for extra storage or year-round use as a workshop, garden greenhouse, crafting room or a perfect ManCave or GirlGathering retreat. You can adapt it to your specific needs. Just minutes from Lakeview Park, nature trails, schools, the South Oshawa Community Centre, and easy access to the 401, this is a true turnkey home in a welcoming, walkable community where pride of ownership shines. (id:62164)
37 Craven Road
Toronto, Ontario
Welcome to this fully renovated and remodelled cozy family home, perfectly nestled between the vibrant energy of Leslieville and the calming charm of The Beach. Situated on the unique and sought-after Craven Road, this sun-filled, move-in-ready residence offers a spacious open-concept layout designed for modern family living. At the heart of the home is a beautifully upgraded chefs kitchen with a large island, ideal for entertaining, casual family meals, or kids homework time. Tucked right beside it, is a charming breakfast/reading nook overlooks the quiet garden in the back, perfect for relaxation or enjoying a morning cup of coffee. The kitchen flows seamlessly into a generous living area and a convenient main-floor powder room, making day-to-day life both functional and easy. Upstairs, you'll find two bright and airy bedrooms along with a sleek 3-piece bathroom, offering comfort and privacy. Step outside to your private, landscaped backyard with custom build decking, a rare urban retreat perfect for summer BBQs, play, or quiet evenings under the stars. Just around the corner from schools, daycares, grocery stores, bakeries, and some of the east ends best cafes and restaurants, this home provides everything a family could need. With 24/7 TTC streetcar service and dedicated bike lanes at your doorstep, getting around the city is easy and convenient. While there is no dedicated parking, street parking permits are readily available with plenty of space on the street. This is your opportunity to enjoy the best of both worlds. Community, comfort & character, all in one of Torontos most beloved neighbourhoods. (id:62164)
9 Vickery Street
Whitby, Ontario
"A MUST SEE " rarely available , stunning 4-bedroom detached home with a 2-bedroom LEGAL basement apartment with separate entrance is located in the highly sought-after North Whitby community. Offering a spacious and elegant layout, this family-sized home features a practical open-concept design that seamlessly connects the dining room, family room, and modern eat-in kitchen, providing both comfort and functionality.The main floor is beautifully finished with hardwood flooring throughout, complemented by 9-foot ceilings on both the main and second levels, creating a sense of openness. The modern kitchen includes a center island, quartz countertops and stainless steel appliances. The open-concept family room features a cozy fireplace and a large window that fills the space with natural light.Upstairs, youll find four generously sized bedrooms and three bathrooms. The primary bedroom offers a luxurious 5-piece ensuite with a standalone soaker tub, separate glass shower, dual sinks, and a walk-in closet.Situated in a quiet neighborhood, this home is just steps away from parks, scenic trails, Heber Down Conservation Area, tennis/pickleball courts, a soccer field, and Thermea Spa Village. Its also conveniently close to schools, banks, supermarkets, and major retailers like Walmart, Farm Boy, and Canadian Tire, as well as the community center. With easy access to Highways 401, 412, 407, and Whitby Go Station.Brokerage Remarks (id:62164)
6 The Cove Road
Clarington, Ontario
Welcome to Wilmont Creek! This beautiful 2 bedroom bungalow is situated in the Adult Lifestyle Community of Wilmot Creek nestled along the shores of Lake Ontario. Enjoy the peaceful setting with mature trees, entertainers deck with gazebo, attached shed plus 2nd garden shed for storage & overlooks the picturesque golf course. Inside offers a sun filled open concept design complete with fresh neutral paint, new laminate & broadloom floors throughout '24. Spacious family room boats a cozy gas fireplace & front gardens views. Family sized kitchen with backsplash, pantry, separate side entry & dining area. Relaxing sunroom with wall to wall windows & garden door walk-out to the deck. Primary retreat offers a 3pc ensuite with wheelchair access. Generous 2nd bedroom with double closet. Enjoy all the amenities that Wilmot Creek has to offer. Golf, 2 community pools, tennis/pickleball court, sauna, hot tub, woodworking shop, gym, endless classes/programs & more! Land lease fee approx $12,000 for 2024. (id:62164)
14101 Marsh Hill Road
Scugog, Ontario
Charming Century Home on Half-Acre Lot with In-Law Suite and Backyard Oasis! Full of character and modern updates this expanded century home sits on approximately half an acre and offers incredible versatility and space. Enhanced with three additions, the home now features a spacious primary bedroom with walk-in closet & 4 pc ensuite, and a fully separate main-floor in-law suite. The main residence boasts 3 bedrooms and 3 bathrooms, an updated eat-in kitchen, and a bright family room with a gas fireplace andwalk-out to a private backyard retreat.The main level in-law suite offers 2 bedrooms, its own laundry, a separate entrance, and a walkout to a private deckperfect for multigenerational living or rental income. Outdoor living is second to none with a 1,200 sq ft deck complete with a hot tub and above-ground pool. A 20 x 15 shop with hydro provides great workspace or storage.Wide frontage allows plenty of room to add a garage, and the C1 zoning provides future flexibility. Located in a premium setting just 10 minutes to downtown Port Perry or Uxbridge, and only 15 minutes to the 407, this home offers the perfect blend of country tranquility and city convenience.This property is truly a rare findspace, privacy, and location all in one!**EXTRAS** $15,000 in house water treatment system. UV system. HWT ~2014. 200 amp. Roof approx 2010. 4 ft crawl space under accessory unit, accessed through primary bedroom closet. 2nd unit has a separate laundry hookup in main bath. Septic pumped Sept 2024. (id:62164)
Main - 65 Orton Park Road
Toronto, Ontario
Welcome to 65 Orton Park Rd, Gorgeous 3 bedroom main level unit, with Skylights throughout. Walk out from ground level Kitchen, dining, living room to lusciously green backyard filled with trees, maintained by a landscaping company. 3 Bedrooms on Upper level with 1 bathroom. ensuite laundry, 2 car parking with ample storage in oversized storage shed. All inclusive of Heat, Hydro and Water. Close to transit, highways, schools, shopping and parks. (id:62164)
9 Nearco Crescent
Oshawa, Ontario
Welcome to your dream home! This stunning 2-bedroom, 2-bathroom Minto-built townhome offers the rare advantage of being absolutely freehold, with no condo fees. Step inside to discover the warm elegance of wood flooring that flows throughout the main level, complemented by a thoughtfully designed open-concept layout, perfect for both relaxation and entertaining. The chic modern kitchen is a culinary delight, featuring sleek stainless steel appliances and a gas stove, making it ideal for aspiring chefs. Enjoy your morning coffee or unwind in the evening on the spacious private balcony that overlooks the serene surroundings. Nestled on a peaceful street, this gem is perfectly situated just moments away from a new Costco, the University of Ontario Institute of Technology (UOIT), Highway 407, vibrant shopping plazas, convenient public transit, lush parks, and esteemed schools. Whether you're a first-time buyer or an astute investor, this property embodies an exceptional opportunity. Plus, you'll benefit from three generous parking spaces and a garage with convenient interior access. Don't miss the chance to make this enchanting townhome your own! (id:62164)
Lower - 172 Manse Road
Toronto, Ontario
Spacious lower level unit suitable for the large family/students. T T C at the doorsteps; Minutes to 401,G O/V I A transit stations; Located near Public/Middle and High schools, Catholic school, parks, shopping centers; walk to community/recreation center, library etc.; Drive/ use the transit to Centennial College/ University of Toronto -Scarborough Campus (id:62164)
1355 Poprad Avenue
Pickering, Ontario
Three bedroom Main level well maintained detached home! Conveniently located minutes to Pickering GO, Durham Transit, Frenchmen's Bay Beach & Marina, The Shops at Pickering City Centre, Pickering Casino, 401 and so SO much more! Tenant pays 70% of all utilities. **EXTRAS** 2 parking spots (tandem), shared Laundry in basement. Some storage available in garage. (id:62164)
2383 Winlord Place
Oshawa, Ontario
A Bright Beautiful Home Located On A Quiet, Family Friendly Crescent In Winfield Farms Community W/ No Neighbor's Behind, Good size Covered front porch, Combined Living & Dining W/ Tons Of Natural Light & Spacious , Eat-In Kitchen W/ Quartz Countertop & Backsplash, S/S Appliances & W/O To Yard. Second Floor Features 3 Spacious Bedrooms W/ Vinyl Floors & Renovated 4 Pc Bath(2023)Finished Walk-Out Basement W/ Spacious Living Space, 4 Pc Bath Prime Location - Just Steps To Ontario Tech University/Durham College & Mins To 407 & New Shopping Centre, Costco, Inclusions : S/S Fridge, S/S Stove, B/I Dishwasher, Washer & Dryer, Rangehood, Central Air Conditioner, Window Coverings, All Elf's (id:62164)
106 Noden Crescent
Clarington, Ontario
Welcome to this stunning Beautifully Crafted Detached Home In New Castle Lindvest Build C/W4/Bedrooms & 3 Bathrooms, It Has Been Tastefully Upgraded And Well Maintained, NewHardwood Floor On Main & Oak Staircase 9 Ft Ceiling, Open Concept Dining & Living, Eat InKitchen & Family Room W/Fireplace, Pot Lights, Zebra Blinds Throughout & Much More...Close ToHighway 401, 115/35, 407, Schools, Bank, Park, Beach, Shopping, Community Centre And MuchMore... (id:62164)
1622 Pleasure Valley Path
Oshawa, Ontario
Welcome to this beautifully designed 3-bedroom, 3-bathroom freehold end unit townhome in sought-after North Oshawa, offering the space and feel of a semi-detached home! Spanning 1,585 sq. ft., this bright and modern home is filled with natural light thanks to the extra windows an end unit provides. The main floor features 9ft ceilings, laminate flooring, and a functional open layout with separate living and dining rooms. The contemporary kitchen boasts stainless steel appliances, a ceramic backsplash, granite countertops, a large centre island, with ample storage, perfect for entertaining and family living. Upstairs, you will find 2 generously sized bedrooms, a 4-piece bathroom, and convenient second-floor laundry. The entire 3rd floor is dedicated to your luxurious primary retreat, complete with a large walk-in closet, a 5-piece ensuite, and a walkout to a private 171 sq. ft. rooftop terrace, your own serene outdoor space. Located minutes from Highway 407, Ontario Tech University, Durham College, Costco, grocery stores, shopping, restaurants, parks, public transit, and more, everything you need is at your fingertips. Don't miss your chance to call this North Oshawa gem home! (id:62164)
Mainflr - 401 Anderson Street
Whitby, Ontario
Newer Unit in the heart of the City. 3+1 Bedroom with 2 Full washroom(with standing shower). Great Family Neighborhood Close To All Amenities Including Shopping, Schools, Parks, Highway 401 & Transit. Close to Durham College and UOIT. Harwood floors & Pot lights throughout. Open Concept with modern kitchen with Stainless Steels. Separate Own Laundry & 3 Driveway parking (id:62164)
1 Centre Street W
Whitby, Ontario
Custom built in 2015, this 4 bedroom family home with separate 1 bedroom legal basement apartment has so much to offer! No detail overlooked from the 9ft ceilings, engineered bamboo & porcelain tile flooring throughout, pot lights & more. Functional main floor features open concept living & dining with walk-out to landscaped multi-tiered backyard featuring outdoor kitchen, built-in fire pit table & garden shed. Gourmet kitchen boasts quartz countertops, stainless steel appliances including commercial grade Electrolux fridge, double wall oven, dishwasher, centre island with induction cooktop & wine fridge. Glass railing staircase leads to 4 spacious bedrooms. Primary retreat with Juliette balcony, walk-in closet & 5pc ensuite. 2nd & 3rd bedrooms with double closets. 4th bedroom accessible from upstairs hallway or from separate staircase - promotes walk-out to balcony, closet & 3pc ensuite. Staircase to basement leads to exercise room & additional storage space. Separate side entrance to finished basement apartment (approx 700 sq ft) complete with 9 ft ceilings, above grade windows, full kitchen, living room, bedroom with wall to wall closet & 4pc bath. Separate furnace & A/C system for independent controls & usage. Stone walkways around perimeter all have built-in LED lighting. Located in the heart of Brooklin, close to parks, schools, downtown Brooklin shops & easy highway 407 access for commuters! All 2x6 construction, foam insulation in all walls & attic, windows with extra sound proofing specs, new furnace 2023, rough-in for central vac, oversized 2 car garage with extra depth & height! (id:62164)
477 Stone Street
Oshawa, Ontario
Welcome to 477 Stone St - This custom built open concept executive home features a pristine 100 ft lake frontage. Enjoy the unobstructed waterfront view directly from the backyard deck or upgraded kitchen/living room. The Property provides over 3700 sqft above grade living space, from expansive Master bedroom with 5Pc Ensuite, to an office with private entrance and a main floor guest quarters with ensuite, potential for separate main floor in law suite. This 4 Bedroom and 4 Bathroom lakefront home is perfectly designed for both relaxation and entertainment. (id:62164)
178 Stonemanor Avenue
Whitby, Ontario
Gorgeous, Meticulously Maintained Detached Home A True Must-See!Welcome to 178 Stonemanor Avenue, offering 2,681 sq. ft. of beautifully finished living space. This stunning property features a separate living room, a formal dining room, and a grand two-storey great room with a cozy gas fireplace. Enjoy soaring ceilings throughout the main floor and a chef-inspired modern kitchen complete with a large center island and premium granite countertops.Elegant finishes include hardwood flooring on both levels, crown moldings, and abundant pot lights. The luxurious primary suite boasts a spacious walk-in closet and a spa-like renovated ensuite. Professionally landscaped with beautiful stonework, this home offers incredible curb appeal. All bathrooms have been tastefully renovated.Dont miss this amazing opportunity to make this exceptional home yours! (id:62164)
851 Bennett Court
Oshawa, Ontario
Nestled in a family-friendly, in a private on Bennett Court! in North East Oshawa, this exquisite 3-bedroom + Basement Apartment 3-bathroom home is move-in ready. The large backyard features a spacious deck. The desirable open-concept floor plan offers generous living spaces. The master bedroom is spacious and filled with natural light, Brand new Ensuite Bathroom. The completely finished basement includes an additional 4-piece bathroom, providing great space for kids or an extra room. The property also features interlocking for additional car parking., this home is truly a gem, New hardwood floor, Roof 2023 (id:62164)
1481 Mockingbird Square
Pickering, Ontario
"POWER OF SALE" (mortgage default) sold as is - where is. Amazing Investor opportunity to get under a one-year-old Modern Mattamy built Four Bedrooms + Den Home, Located In a Serene Pickering Neighborhood. The Home Boasts High-End Features, Including Modern Hardwood Flooring, Open Concept Eat-In Kitchen with a Granite Countertop and Large Centre Island, including an open-concept layout perfect for entertaining, Second Floor Laundry, Upgraded Stained Oak Stairs. 9-foot ceilings on the main floor, and Access To the Garage From Inside the home. Close to all Amenities, Schools, Go Station, Groceries, Hwy 401,407, Park, Hospital, Shopping, Banks etc. Inclusions: Newer Appliances S/S Fridge, S/S Stove, B/I Dishwasher, Washer & Dryer, Central Air Conditioner, Smart Thermostat, Electric Fireplace. Seller does not warranty any Central Air Conditioner, Smart Thermostat, Electric Fireplace. Seller does not warranty any (id:62164)
53 Pine Ridge Drive
Toronto, Ontario
Absolutely Extraordinary - Rare opportunity to own a 100' Front by 286.41' deep parcel of land that has been passed down from generation to generation and is located in the sought after, family oriented community of Cliffcrest community, within the prestigious South Scarborough Bluffs. Owning this truly unparalleled property is a once in a lifetime treasure that should not be missed! Opportunity knocks, rebuild or expand this charming 1.5 story home is your choice. Overlooking a lush Ravine, this private resort-style residence offers the ultimate in privacy. The entire home has been renovated in 2024. In addition, this is a great opportunity to build your dream home on a prime 100' wide by 284.41' deep parcel of land that borders the Ravine. You May Severance to build multiple Residences in the future, making it a great investment. This stunning land offers endless possibilities! (id:62164)
282b Aylesworth Avenue
Toronto, Ontario
Luxurious Custom Home in Prime Location! This Stunning 4+1 Bedroom, 4.5 bathroom Custom-Built Home Offers The Perfect Blend Of Elegance And Functionality. Featuring A Separate Entrance Basement Apartment With Kitchen Rough Ins, 3 Parking Spaces, And Pot Lights Throughout, This Solid Brick Residence Boasts A Gourmet Kitchen With Quartz Countertops, Crown Moulding, And Natural Hardwood Floors On Main And 2nd Floor. Enjoy The Abundance Of Natural Light From 3 Skylights, Garage Man Door, A Spacious Backyard With A Back Deck. Impeccably Located Just A 1-minute Walk From A Park And Near Excellent Schools. (id:62164)
Lower Level - 302 Springdale Boulevard
Toronto, Ontario
Rent Payment Includes Hydro, Heat, Hot Water, Natural Gas, Tank Rental, Laundry And Central Air Conditioning. Free Parking Available For A small Vehicle. Open Concept Basement Unit With 3-Piece Bathroom, Tiled With Ceramic. Four Windows Are In The Unit. Laminate Flooring In Living Room & Bedroom. Ceramic Flooring In Kitchen. Very close to TTC, Schools, Hospital, Doctors, Dentist, Library, Community and Municipal Buildings. Lit Pathway To A Separate Entrance Into the Unit. No Smoking, And No Pets. One Parking Spot Available For Small Vehicle, Washer and Dryer. Laundry is Shared. (id:62164)
43 Park Road S
Oshawa, Ontario
An exceptional opportunity to acquire a fully assembled site of 5 residential lots located directly on an arterial road abutting a commercial plaza, designated as "High Density II Residential" in Oshawa's Official Plan, permitting the city's second-highest density. Currently zoned R5 / R7, the site allows for many uses, including apartment development, but the zoning significantly underutilizes the full potential of the official plan, making this an ideal candidate for rezoning and intensification. What sets this offering apart is the turnkey nature of the assembly - no risk of delayed acquisitions or holdout owners. All five sellers are aligned and committed to selling simultaneously, eliminating typical land assembly headaches and carrying risks. Situated just 1 KM from downtown Oshawa and steps to transit, this location offers unmatched urban convenience and growth potential. With Oshawa ranked among the fastest municipalities for development approvals, this site is poised for rapid progression. Sellers are open to vendor take-back (VTB) financing and may offer leaseback options during the entitlement phase, providing flexible terms to streamline your development timeline. Perfect for builders, developers, and forward-thinking investors - capitalize on Oshawa's intensifying growth and unlock the potential of this rare, high-density development parcel. (id:62164)
Main - 644 Athol Street E
Oshawa, Ontario
Welcome to a bright and spacious 3-bedroom bungalow, nestled on an extra deep, mature treed lot in a quiet, family-friendly community. This beautifully updated home offers a large open-concept living and dining area with gleaming hardwood floors throughout, creating a warm and inviting atmosphere. The updated eat-in kitchen is both functional and stylish, perfect for everyday meals and entertaining guests. Enjoy the convenience of private ensuite laundry, carport parking, and shared access to a generous backyard ideal for relaxing or enjoying outdoor activities. Located just steps from Harmony Creek Trail, parks, shopping plazas, and schools, with easy access to the 401 for commuters. A perfect blend of comfort and convenience. Don't miss this opportunity! (id:62164)
84 Bluffs Road
Clarington, Ontario
Impressive, renovated home in Wilmot Creek Adult Lifestyle Community. Updated over the past 4 years, it features an attractive and appealing design, plus a comfortable layout and cozy ambience. Just across the street from Lake Ontario and the nature trail along its shoreline. Located in the centre of Wilmot Creek, just a 3-minute walk to the Wheelhouse, the hub of amenities in the community. A dramatic kitchen catches your eye as you enter the house. It showcases a peninsula breakfast bar and loads of quality, cream-coloured cabinets with pot drawers, a pantry + many lovely finishes. Beautiful Acacia hardwood throughout principal rooms. The dining area has a striking gas fireplace and incorporates a comfy sitting area too. The family room is immense and welcoming; what a wonderful room for relaxing or entertaining. A garden door leads to an extensive wood deck with gazebo in a private backyard. This superbly finished home has been meticulously cared-for. Live in comfort and style! **EXTRAS** Monthly Land Lease Fee $1,200.00 includes use of golf course, 2 heated swimming pools, snooker room, sauna, gym, hot tub + many other facilities. 6 Appliances. *For Additional Property Details Click The Brochure Icon Below* (id:62164)
7 Brumwell Street
Toronto, Ontario
Location Location Location! 50x420 Lot. This 2Bed, 2Bath Bungalow With Detached Garage Features A Huge Lot Which The Backs Onto Adams Park Has Great Access to Schools, Transit, Rough Hill Go Station, Shopping, Trails, Playgrounds, Rouge National Urban Park & Centennial Park. Attention Renovators, Builders Endless Possibilities With This Amazing Opportunity. (id:62164)
74 North Edgely Avenue
Toronto, Ontario
All brick Charming Semi-detached 2 story home, Spacious Living and dinning area with strip hardwood flooring, Large eat in kitchen with ceramic floor, Sun-filled three cozy bedroom . Large above ground window basement with separate side entrance with one bedroom apartment +kitchen and good for potential rental income. Excellent location, deep lot, close to all facilities, same owners since 2005; (id:62164)
319 Windfields Farm Drive E
Oshawa, Ontario
Welcome to this beautifully upgraded 2-storey FREEHOLD end-unit townhouse in the highly desirable Windfields community. Built by Delpark Homes, the popular "Winchester" model offers 1,684 sq. ft. of stylish and functional living space with the feel of a semi-detached! Enjoy laminate flooring throughout the main floor, quartz countertops, modern cabinetry, fresh designer paint, zebra blinds, and 9-foot ceilings. As an end-unit, the home is flooded with natural light thanks to the extra windows.The open-concept main level features a bright breakfast area with walkout to the deck and backyard perfect for entertaining or relaxing. Welcome to this beautifully upgraded 2-storey FREEHOLD end-unit townhouse in the highly desirable Windfields community. Built by Delpark Homes, the popular "Winchester" model offers 1,684 sq. ft. of stylish and functional living space with the feel of a semi-detached!Enjoy laminate flooring throughout the main floor, quartz countertops, modern cabinetry, fresh designer paint, zebra blinds, and 9-foot ceilings. As an end-unit, the home is flooded with natural light thanks to the extra windows.The open-concept main level features a bright breakfast area with walkout to the deck and backyard perfect for entertaining or relaxing.Located just minutes from Ontario Tech University, Durham College, Costco, shopping plazas, golf courses, banks, and schools, with easy access to Highway 407.Note: Property taxes have not yet been assessed.Located just minutes from Ontario Tech University, Durham College, Costco, shopping plazas, golf courses, banks, and schools, with easy access to Highway 407. (id:62164)

