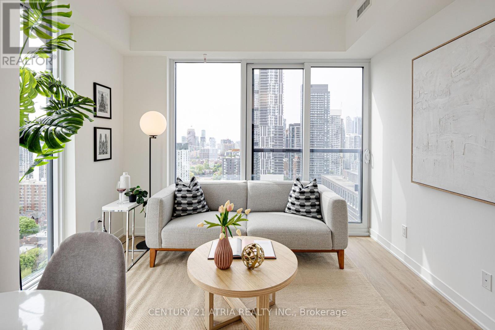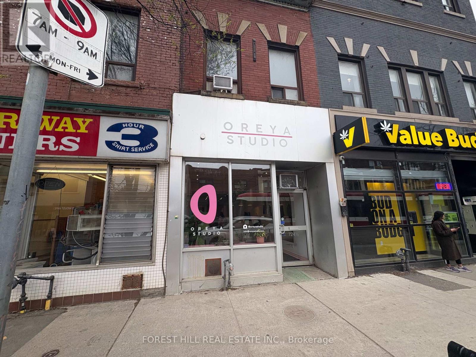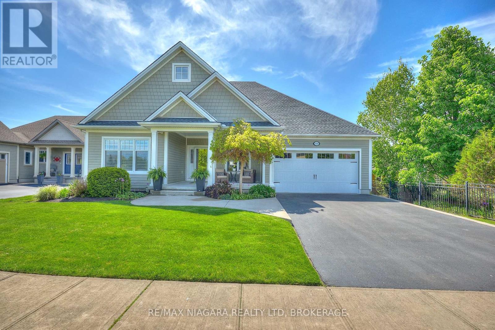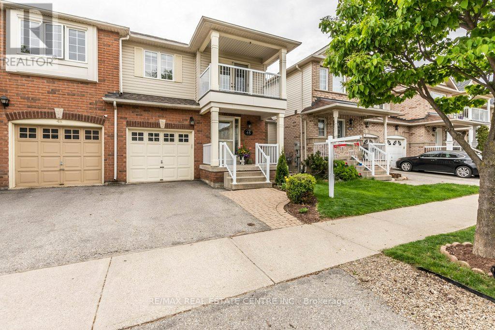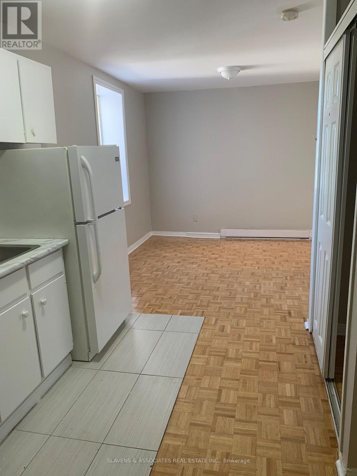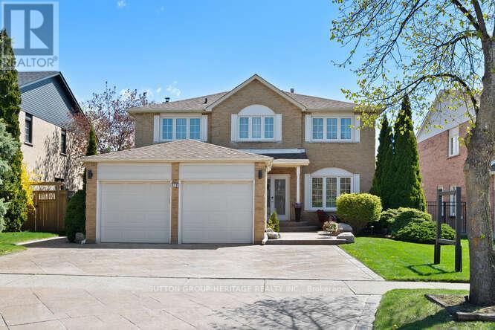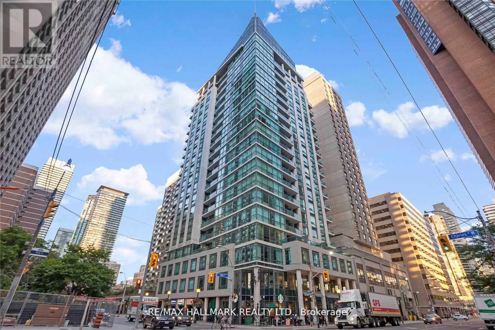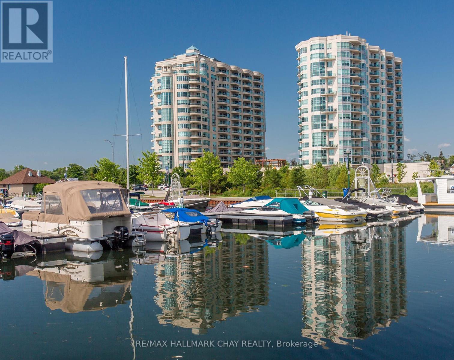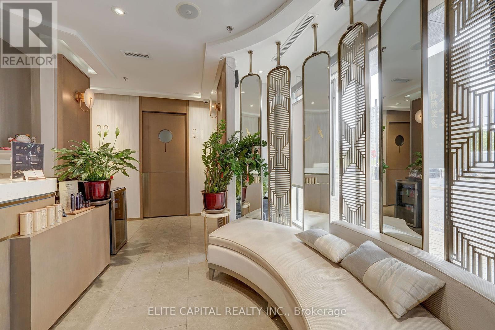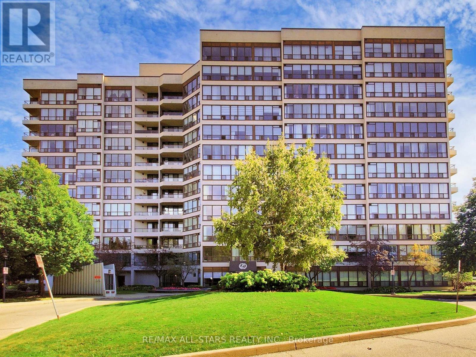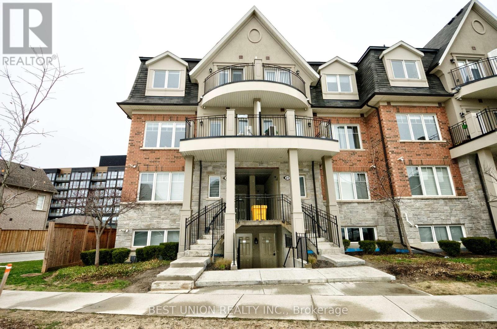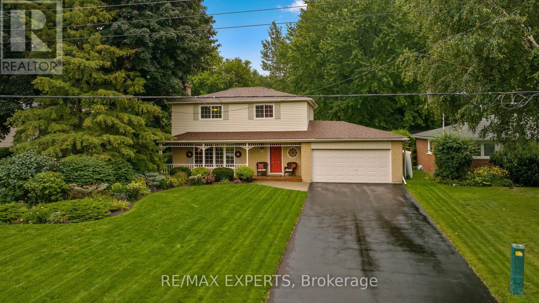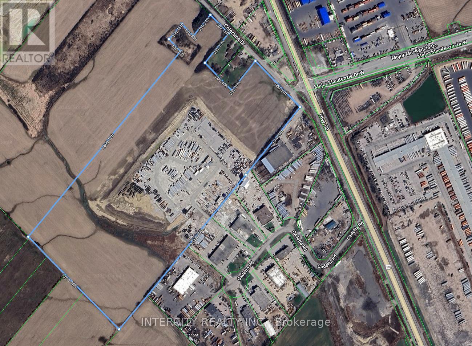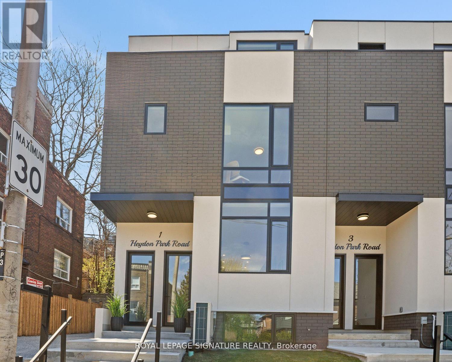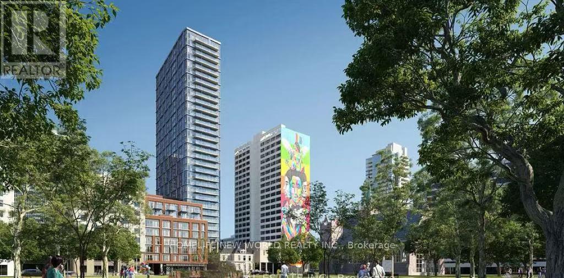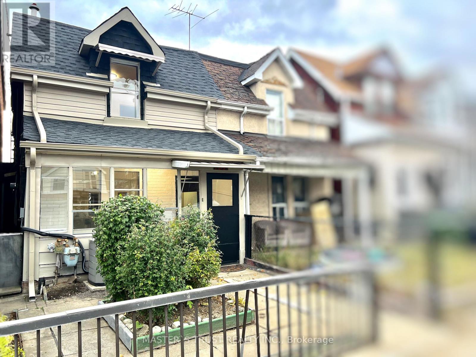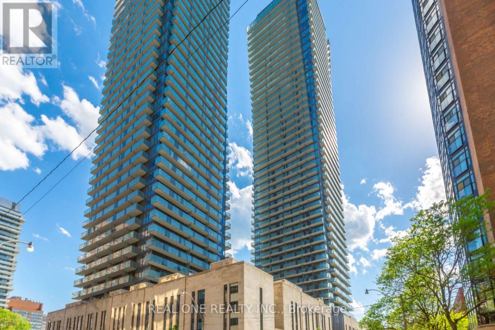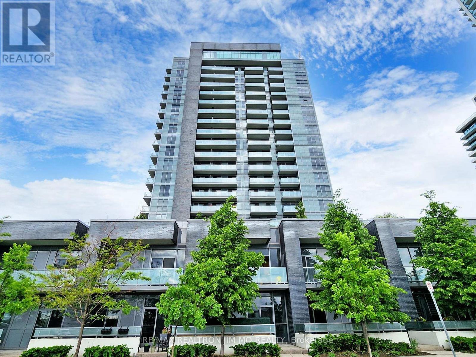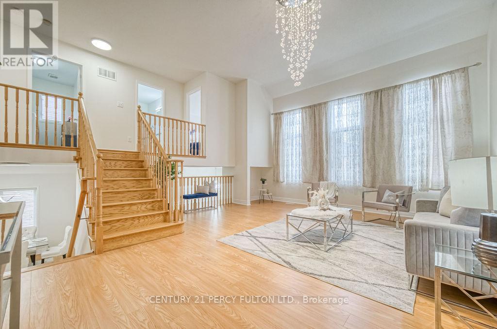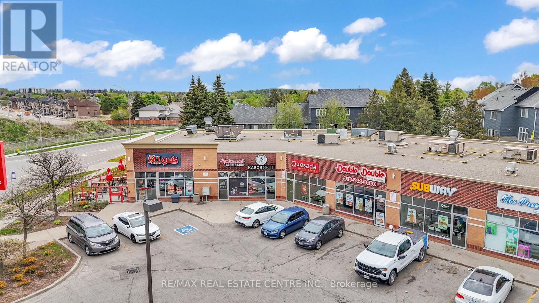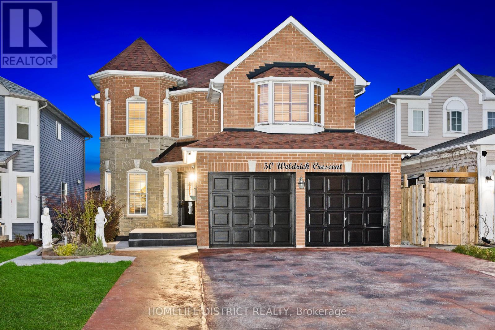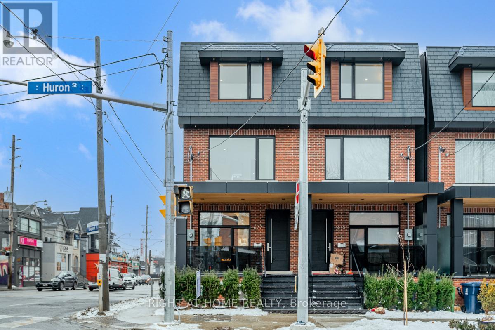We Sell Homes Everywhere
2515 - 319 Jarvis Street
Toronto, Ontario
Welcome to Prime Condos, 319 Jarvis St #2515, conveniently located steps away from Dundas and Jarvis. Be at the centre of Urban Living: Walking distance to Dundas TTC Subway Station, Yonge-Dundas Square, Toronto Metropolitan University, the Eaton Centre and so much more! The building features unparalleled amenities such as a 6,500 sqft Fitness Facility, 4,000 sqft of Co-Working space and study pods. Outdoor amenities include a putting green, screening area, outdoor dining and lounge area with BBQs. This unit is brand new, never lived in and is sold with FULL TARION WARRANTY. (id:62164)
2707 - 108 Garment Street
Kitchener, Ontario
Garment Street Condos! Don't miss this opportunity to own a unit with breathtaking views from the penthouse level. Located in Kitchener's Innovation District, you will find yourself within steps of Kitchener's vibrant downtown, restaurants, tech companies, university and college campuses, Victoria Park, and light rail transit. This 1 bed + den unit features an open concept kitchen with peninsula and quartz counters, stainless steel appliances, engineered flooring, soaring 10 ft. ceilings, and a 49 sq. ft. balcony with a western exposure. The building features luxury amenities, including entertainment room, landscaped BBQ terrace, fitness room, yoga studio, and outdoor pool and sports court to name a few. Parking for one vehicle included. (id:62164)
1101 - 2908 Highway 7
Vaughan, Ontario
Beautiful And Bright One Bedroom/Two Bathroom Condo Unit In The Centre Of Vaughan. This Upgraded Unit Boasts Floor To Ceiling Corner Living Room And Bedroom Windows With A Stunning View Of The Area. Unit Finishes Are Sleek and Modern, Perfect To Add Your Creative Touch. Built In 2020, The Luxurious Nord Condos Have All Amenities You Could Want. Enjoy Indoor Pool, Exercise Room, Yoga Room, Games Room, Theatre And Much More. 24 Hours Concierge Services Provide Peace Of Mind Security. Unit Includes One Underground Parking Space And One Locker. This [Property Is Close To All Amenities. (id:62164)
716 Sandcastle Court
Pickering, Ontario
Discover the charm and functionality of this multigenerational residence. Nestled on a tranquil cul-de-sac, across from a park, perfect for children. A leisurely 5 minute stroll to Lake Ontario, and 730 km of Waterfront Trail 4 bedrooms, 4 washrooms, 3 skylights, 11 foot ceilings, covered porches upstairs. Downstairs offers a bright spacious suite for extended family: 2/ 3 bedrooms, 1 bathroom, kitchen, designated laundry area, full size windows, French door walk out to covered patio. Entertainers paradise backyard featuring kidney shaped pool, expansive deck, covered dining patio, covered gazebo, pool/change room, shed, professionally, landscaped property. (id:62164)
724 1/2 Queen Street E
Toronto, Ontario
Spacious Retail Space With High Ceilings, Ready For Your Next Business! Fantastic Front Signage Perfect For The Very Busy Queen St E, Tons Of Foot & Car Traffic As Well! Large Green P Parking Lot Directly By The Back Entrance. Also Features 1,200sqft Basement With Tons Of Storage, Office Area And Kitchen/Break Room! Looking To Start A New Beauty Salon Or Barbershop Business? This Former Salon Is Ready For A New Owner And Comes With Salon/Barbershop Equipment! **EXTRAS** T.M.I is $1,935.37/Month. (id:62164)
3559 Algonquin Drive
Fort Erie, Ontario
Experience refined living in the heart of Ridgeway-by-the-Lake at 3559 Algonquin Dr, a beautifully crafted 2-bedroom, 2-bathroom bungalow offering 2,900 sq.ft. of finished living space. Nestled between the shores of Lake Erie and the charm of downtown Ridgeway, this Blythwood-built home combines upscale finishes with thoughtful design in one of Niagara's most sought-after communities. Step inside to discover a light-filled interior featuring 11' vaulted ceilings in the great room, solid hickory engineered hardwood floors, imported Italian travertine tiles, and an elegant gas fireplace. The chef-inspired kitchen boasts upgraded granite countertops, and a cozy breakfast nook, while the stunning sunroom provides a serene transition to the outdoors. The primary suite is a true retreat with a large walk-in closet and a luxurious 5-piece ensuite complete with a built-in soaker tub, glass shower, and double vanity. The main floor laundry offers interior access to the garage and leads to the lower level, where you'll find a sprawling finished recroom and abundant storage areas or a future third bedroom and bathroom (currently has a 3-piece rough-in). Outside, enjoy a beautifully landscaped yard with multi-level sun decks, a gazebo for shade, louvered privacy screens, and vibrant perennial gardens. Additional features include a 200amp panel, sump pump with backup, and a double-wide driveway. As a freehold home, owners have the option to join the Algonquin Club ($90/month), featuring a 9,000 sq.ft. clubhouse with an outdoor saltwater pool, fitness centre, banquet hall, games room, billiards, saunas, and more. Located within walking distance of Downtown Ridgeway, the 26km Friendship Trail, and a short drive to Crystal Beach, this home offers both tranquility and accessibility - just 15 minutes to the QEW and Peace Bridge. Don't miss this incredible opportunity to own a luxury home in a vibrant, active-lifestyle community! (id:62164)
1723 Lucy Street
St. Joseph, Ontario
Step into the timeless beauty of this classic two-storey home tucked right in the heart of Richards Landing, where charm and opportunity go hand in hand. From the moment you arrive, you'll feel the warmth and history this home carries with its character-filled design and spacious layout, ready for the next chapter of memories to be made. Inside, the home greets you with impressive principal rooms large dining area perfect for hosting family dinners, an inviting living room where conversations naturally flow, and a generously sized kitchen just waiting to become the heart of your home. This is a place that feels good the moment you walk through the door. The location? Hard to beat. You're just a short stroll to parks, the local marina, and beautiful waterfront view for anyone who loves the outdoors or dreams of island life with a community feel. While the home is packed with personality, there's also room to add your own touch. Some areas remain unfinished giving you the upside to customize and increase the value with your own style and flair. Some upgrades have already been taken care of, including a forced air furnace and a modern 200-amp electrical service, so you can focus on finishing the fun parts. If you've been looking for a home with character, space, and potential in one of the most charming small-town settings Northern Ontario has to offer this is the one to see. (id:62164)
46 Livingston Road
Milton, Ontario
Beautiful three bedroom, three bathroom, 1890 square foot semi-detached plus a finished basement in a highly desired location. Inviting entranceway, bright with ceramic floor leading to a spacious living room. Quartz counters with inlaid double sink, breakfast bar, ceramic backsplash and floor opens to a large dining room with natural gas fireplace with door to the interlock patio and private, fenced backyard. The main level level has access to the garage. A few steps down to a convenient powder leading to a fabulous recreation room with luxurious bar with granite counters, stone wall feature, copper sink a heated floor and built in shelving. Watch the big game in front of the cozy electric fireplace. The upper level offers a sitting room/office that is open at the top of the stairs with a double door to a welcoming balcony for that morning coffee or evening glass. Three bedrooms, the primary bedroom with a four piece ensuite with soaker tub and separate shower. A four piece main bath and a laundry room complete this level. Notable features: shingles 2015, columns 2020, furnace 2020, central air 2023, water heater owned 2018, basement finishing 2014, workshop/utility room, storage room and a natural gas barbeque hookup. You'll the the convenience of being close to schools, shopping, parks and transit. (id:62164)
5 - 15 King Avenue W
Clarington, Ontario
This cozy 1-bedroom unit is in a prime location, surrounded by local food favourites like House Taps and Walshs. You also have easy access lots of shopping for all of your daily needs. Close to the Rec Complex for gym goers and easy access to Lake Ontario and trails for nature lovers. Ideal for singles or couples who value convenience and community. Parking available $60/month per car. (id:62164)
8 - 45 King Avenue W
Clarington, Ontario
Great opportunity to live in Historic Newcastle, in the heart of Clarington only minutes from the 401. Live on picturesque King Ave in the centre of town. The apartment is open an bright. The price includes all the utilities. The building is pet friendly, has a laundry room, and parking is available for $60/month per car. (id:62164)
629 Foxwood Trail
Pickering, Ontario
Located in a highly desirable community just minutes from Highway 401, this beautifully upgraded 4-bedroom, 3-bathroom home offers luxury living at its finest! The professionally landscaped backyard is an entertainer's dream - featuring heated inground pool and hot tub and seating area. Inside you will find a spacious layout with numerous high-end upgrades, including granite countertops and a large, full finished basement. The basement sports a wet bar, pool table, poker table, wine cellar and extra storage space. Conveniently located within walking distance to top-rated schools, and just minutes from the GO station (7 mins), Pickering town Centre (8 mins), Frenchman's Bay (10 mins), and close to major highways, parks, splash pad, transit, grocery stores and more. (id:62164)
505 - 1121 Bay Street
Toronto, Ontario
Bright & Spacious 1 Bedroom + Den In Prestigious Bay Street Corridor! Intelligent Open Concept Layout Featuring 9" Ceiling Large Windows Overlooking City & Walk-Out Balcony To Balcony! Modern Kitchen With Center Island, Ample Storage Space, Quartz Countertop & Back Splash. Master Bedroom With Huge Window & Mirrored Double Closet & The Separate Den Makes For Great Office/ Guest Bdrm. Building Offers Great Amenities For Resident Enjoyment Including- Concierge, Gym, Sauna, Visitors Parking, Party/ Meeting Room & More! Perfectly Located Steps To Ttc & Yorkville & Downtown Attractions & Amenities **EXTRAS** Photos From Previous Listing To Protect Tenant Privacy. Upgrades Include: New Quartz Counter Tops In Kitchen & Baths, New Kitchen Sink & Faucet, Laminate Floors (2018), New Stainless Steel Fridge (2022) (id:62164)
3302 - 16 Brookers Lane
Toronto, Ontario
Live by the Lake Bright & Stylish 1+1 with Sweeping Views! Just steps from the waterfront, this stunning 1-bedroom + den corner suite offers the ideal blend of style, function, and location. Soaked in natural light, this unit features 9' ceilings, floor-to-ceiling windows, and hardwood flooring throughout. The open-concept living space includes a custom built-in wall unit and walks out to a wraparound balcony with breathtaking northwest views of the city and lake. The sleek kitchen is equipped with granite countertops and stainless steel appliances, while the spacious primary bedroom boasts two large mirrored closets with built-in organizers. The versatile den is perfect for a home office or guest space. Enjoy direct access to the Martin Goodman Trail, TTC to Old Mill Station, and quick access to the QEW, Sherway Gardens, and the airport. Rabba and waterfront cafés right at your doorstep! (id:62164)
2411 - 15 Windermere Avenue
Toronto, Ontario
Luxurious Condo * Windermere By The Lake * Two Bedroom (905 SQ FT) Minutes To QEW, Lakeshore, Across Street is High Park, Walking Distance To Beach And TTC. One Parking Included (id:62164)
509 - 2 Toronto Street
Barrie, Ontario
Welcome to Grand Harbour, where sophistication meets the serenity of waterfront living. Suite 509 - the Driftwood Model - offers an unparalleled blend of elegance, comfort, and breathtaking views of Kempenfelt Bay, the marina, and Barrie's scenic waterfront. Luxury Waterfront Condo Living at Grand Harbour! Spanning 1,500 sq. ft., this meticulously updated two-bedroom, two-bath residence invites you into a world of refined living. Expansive floor-to-ceiling windows flood the space with natural light, showcasing stunning lakefront vistas, while engineered hardwood floors add warmth and timeless beauty. The heart of the home, a modernized kitchen, boasts premium finishes, seamlessly flowing into a spacious living area featuring a gas fireplace - the perfect setting for relaxation or entertaining. A full-sized dining room with walkout access leads to a private outdoor open balcony, ideal for enjoying serene waterfront sunrises. Unwind in the principle suite, complete with ample closet storage and a spa-like ensuite designed for ultimate tranquility. A second bedroom, full guest bath, and convenient in-suite laundry complete this exceptional layout. Indulge in Grand Harbour's exclusive amenities, including a indoor pool, sauna, hot tub, gym, library, games room, and elegant party room. With secure indoor parking and a private storage locker, convenience is at your fingertips. Step outside and immerse yourself in Barrie's vibrant boardwalk, trails, and waterfront lifestyle. From easy access to GO Transit, public transit, and major commuter routes, to the city's casual and fine dining restaurants, services, shopping, entertainment and year-round recreation, this is the perfect balance of luxury and convenience. Welcome to Grand Harbour - waterfront living at its finest. Step away from cutting grass - shovelling snow - maintenance of properties larger than you need - step into the luxury, convenience, simplicity of condo life! (id:62164)
110 - 3603 Highway 7 E
Markham, Ontario
Turnkey opportunity to own a thriving spa/massage business in the heart of Markham. Beautifully renovated and filled with natural light, featuring large windows and exceptional visibility. Located in a high-traffic plaza surrounded by offices, condos, restaurants, and retail, ample customer parking available. New 3-5 year lease to be signed. (id:62164)
1002 - 25 Broadway Avenue
Toronto, Ontario
Welcome To the Republic Of Yonge & Eglinton at 25 Broadway! Experience modern living in the heart of Yonge & Eglinton with this Corner Unit at almost 1200Sqft. 2 bedroom + den and 2 bath condo! Featuring a brand-new kitchen with sleek cabinetry, quartz countertops, and stainless steel appliances, this unit offers both style and functionality. The spacious open-concept layout is perfect for entertaining, while the den provides a flexible space for a home office or sitting area. Enjoy floor-to-ceiling windows, flooding the space with natural light, and a private balcony with city views. This Del Managed Award winning building offers world class amenities, such as Party Room, Billiards Room, Guest Suite and Spa. Located steps from top restaurants, shopping, transit, and entertainment, this is urban living at its finest! Don't miss out!! (id:62164)
707 - 12 Laurelcrest Street
Brampton, Ontario
Sun filled & clean corner unit 960 sqft.Laminate floor throughout, renovated kitchen with marble counters, porcelain floors, decorative stone backsplash, pot lights, crown molding, new appliances, eat in kitchen, open concept with center island. Newer light fixtures, mirrored closet, ensuite laundry, recent interior modern building upgrade. Walk to City Centre Mall, easy access to Hwy 10, transit, 24hr gatehouse security, 2 parking spots and a locker included. (id:62164)
9 Ainley Road
Ajax, Ontario
Stunning 4-Bedroom Detached Home in the Heart of Ajax! Welcome to this beautifully maintained 4-bedroom detached home, perfectly situated on a quiet street in one of Ajaxs most sought-after neighborhoods. Set on a 36.09' x 86.30' lot, this bright and spacious home offers 9-foot ceilings on the main floor, creating an open, airy ambiance throughout. The modern kitchen features sleek granite countertops and a walk-out to a large deck from the breakfast area ideal for morning coffee or summer entertaining. Sunlight floods the home, accentuated by stylish window shutters, interior & exterior pot lights, and professionally done interlock for added curb appeal. Upstairs, the primary suite is a relaxing retreat with a luxurious 5-piece ensuite and his and-hers closets. Enjoy the added convenience of a second-floor laundry room and direct access to the garage. Prime Location: Close to public transit, top-rated schools, parks, shopping, and all essential amenities. Quick access to Highway 401 & 412 makes commuting effortless. This move-in ready home is perfect for families seeking comfort, style, and a prime location. Dont miss this exceptional opportunity! (id:62164)
22-04 - 2420 Baronwood Drive
Oakville, Ontario
Premium end-unit townhome in North Oakville featuring 2 bedrooms, 3 bathrooms, and 1 parking space. Enjoy a private rooftop terrace with a BBQ gas line. Convenient access to the QEW, Highway 407, and Highway 403, and just minutes from downtown Oakville. Close to world-class golf courses and Bronte Creek Provincial Park, offering year-round outdoor activities for the whole family. (id:62164)
28 Hilltop Drive
Caledon, Ontario
Welcome to your dream family home, nestled in the heart of Caledon East! This spacious, meticulously cared-for 4-bedroom property offers an idyllic blend of comfort, convenience, and natural beauty, making it the perfect place for your family to grow and create lasting memories. Situated on a quiet, family-friendly street, this home is a true sanctuary that backs onto picturesque conservation lands and is just a short walk from local schools, scenic trails, and shops. With so much to offer, this property truly ticks all the boxes for modern family living. As you step inside, youll be greeted by a bright living space that has been thoughtfully designed to accommodate the needs of a growing family. The main floor offers a seamless flow between rooms, creating an inviting atmosphere where you can enjoy quality time together, whether it's for family meals, relaxing, or entertaining guests.The living and dining areas are generously sized and provide ample space for gatherings, large or small. The natural light flooding through the windows enhances the openness of the space, making the home feel even larger. The neutral colour palette throughout the main floor gives the home a modern yet warm feel, making it easy to add your personal touch with furniture and decor. Caledon East is a charming, tight-knit community known for its peaceful atmosphere, large lots, and abundance of green space. This property is located on a quiet, low-traffic street, ideal for families with children. The serenity of the area provides a safe and tranquil environment, while still being close to all the amenities you could need. Schools, local shops, and beautiful walking trails are all within walking distance, making it incredibly convenient for everyday life. Whether you're taking a leisurely stroll to the nearby park or running errands in the town center, everything is just minutes away. (id:62164)
10514 Coleraine Drive
Brampton, Ontario
Being sold by First Mortgagee. Being Sold "As Is Where Is". 50 Acres located at Highway 427 Industrial Secondary Plan, designated "Employment", "Neighbourhoods" "Natural Heritage", West of Hwy 50 & East of Gore Rd., just north of Cadetta Road, located across from CP Vaughan Intermodal Terminal. Currently trailers are parked on site. Estimate of developable acreage is 35 acres to be verified by buyer and not represented or warranted by seller. (id:62164)
Main/upper - 1 Heydon Park Road
Toronto, Ontario
Brand New Designer Home in the Heart of Toronto's West End! Welcome to 1 Heydon Park Rd, a stunning new build perfectly positioned between the city's trendiest streets: Ossington Ave, Dundas St W, and College St. Nestled just steps from West End Parents Daycare across the street and some of the city's trendiest cafes, restaurants and shops - this is vibrant city living at its finest. This thoughtfully designed home offers 3 spacious bedrooms, each with its own ensuite bathroom plus a versatile den on the third floor ideal for a home office, walk in closet or whatever your heart desires and it's topped off with inspiring city views! Enjoy outdoor living with two balconies on the third floor and a private patio off the main level to dine al fresco, sip your morning coffee or host friends over for dinner. Tons of natural light in this home! This is a great opportunity to live in a brand new home in one of Toronto's most coveted and dynamic neighbourhoods. (id:62164)
1815 - 5 Massey Square
Toronto, Ontario
Bright And Spacious 3 Bedroom, 2 Washroom Condo Unit Has Private Balcony With Breathtaking Sunsets And City Views. New Laminate flooring Throughout (2023), Freshly Painted (2023), New Shower Enclosures (2023). 5-Minute Walk To Victoria Park Subway Station. Steps to Crescent Town Elementary School. Walk Distance to Oakridge Community Recreation Centre, Public Library (Dawes Road Branch). Short Drive To The Lively Danforths Many shops and Restaurants. Enjoy Nature At Nearby Taylor Creek Park, Dentonia Park, Taylor Creek Trail, Taylor-Massey Crk, and More. Wonderful Building Amenities Including Gym, Indoor Swimming Pool, Squash Courts, Sauna And 24-Hr security. Maintenance Fees Include All Utilities (Heat, Hydro & Water) For Your Convenience. (id:62164)
3205 - 308 Jarvis Street
Toronto, Ontario
Brand New JAC Condo, Never Occupied! Step into modern urban living with this stunning 2-bedroom Plus Den with two Balconies. Boasting 9-foot ceilings, floor-to-ceiling windows, and luxurious finishes, this well-designed unit in a brand-new building promises unmatched convenience and style. Perfectly positioned within walking distance to Ryerson University, the University of Toronto, Eaton Centre, Yonge-Dundas Square, and close to subway access, it caters to students, professionals, and anyone eager for vibrant city life. Surrounded by an array of shops, restaurants, and entertainment options, and facing Allen Gardens, this prime location ensures that everything you need is just steps away. Public transit is readily accessible, enhancing its appeal. Tenants will need to transfer utilities into their name upon occupancy. Secure your urban sanctuary now in this prime spot! (id:62164)
1454 Dufferin Street
Toronto, Ontario
Rare Opportunity! Exquisitely Renovated with Functionality in Mind. This Home Offers the Best of Both Worlds! Bright and Well-Appointed Rooms. A True Gem. Begin Your Journey in the Lovely Front Grand Room, Filled with Sunshine. Enjoy Separate Living and Dining Areas. A Chef's Kitchen Awaits, Leading to a Back Sunroom/Office with Access to a Huge Picturesque Yard. An Oversized Detached Garage with Room for Potential To Park Two Cars, Total 3 Parking Spot. Laneway Access and a Wide, Clean Alley. Short term lease preferred ! Photos are staged, furniture from pictures are not included, but negotiable **EXTRAS** 2023 New Upgrade Including: New Roof, New Furnace, New AC, New Electrical Panel, New Facade Siding, New Bathroom, New Kitchen, New Flooring, New Carpet, New Exercise Room (id:62164)
Room 2 (Single Bed) - 38 Marcelline Crescent
Toronto, Ontario
Student welcome !Spacious Furnitured Room @ 2nd Flr For Rent. Only few ppl in whole property! Not Rooming house!!Located one of Best communities In Canada! Steps to Bessarion Subway Station , Brandnew National Architectural Design Award Community , tenant may enjoy library ,gym,swimming pool ,private office in community centre . Steps to 33km East Don River Nature trails as backyard .Close to Canadian Tire ,YMCA,T&T,Bayview Village Mall/Fairview Mall . No Smoking ,No Pet ,Seeking For One Professional Or Student To Live in .Quiet ,secure and decent neighborhood. (id:62164)
55 Big Dipper Street
Ottawa, Ontario
Beautiful Single Detached House on a Corner Lot in a Great Neighbourhood of Riverside South. Spacious and Well Designed, Apprx. 2700 sqft of living space boasts of 4 Beds +Loft and 3.5 Baths. Loaded with builder upgrades. Plenty of natural light where you will find: welcoming spacious foyer, open concept layout, 9 ft ceilings, hardwood floors, large windows in the formal dining/spacious living room/office. Modern design 2-sided fireplace separates the living room and the sun-filled great room. Impeccable kitchen offers quartz counters, oversized island, walk-in pantry, Upgraded cabinets w/ tons of storage space. Second level features a functional loft, perfect for a home office or play area. Stunning primary bedroom comes w/ 5pc Ensuite & WIC, 3 great sized bedrooms & a convenient laundry room are also on the same level. Fully finished basement that includes Huge Recreation area with One Bedroom and a Washroom plus it offers extra living and storage space. Close to all amenities, Airport, shopping, parks, schools, golf courses, transportation and future LRT. Flooring: Vinyl, Hardwood, Carpet W/W & Mixed. (id:62164)
Ph03 - 65 St Mary Street
Toronto, Ontario
Luxury Living At U Condominiums! Adjacent To St. Michael's College Campus Of U Of T And Steps To Yorkville, Bay & Bloor Shopping & Fabulous Restaurants! Fabulous Amenities! Rarely Offered Penthouse W/Spectacular Views! Large 680 Sqft One Plus Den W/132 Sqft Balcony! Upgraded European Style Kit W/ Miele Integrated Energy-Star Appliances,10 Ft Ceilings, Corian Backsplash & Counter Tops! Pre-Engineer 5" Wide Wood Flooring,Blinds & Lights! (id:62164)
1203 - 65 Oneida Crescent
Richmond Hill, Ontario
South-Facing Beauty | Unobstructed Views | Rare Layout Discover this sun-drenched, almost 900 sq ft 2-bedroom, 2-bathroom condo where both bedrooms directly face South, rarely found, that brings in natural light all day long! Perched on a high floor with unobstructed panoramic views (yes, even the CN Tower is in sight!), this unit offers the kind of layout and exposure that rarely comes to market. Step into a spacious, open-concept living area with 9-foot ceilings, sleek laminate flooring throughout, and a stylish kitchen equipped with stainless steel appliances. The highlight? A spectacular 30-foot balcony stretching the full width of the unit is perfect for morning coffee, evening wine, or simply soaking in the skyline. Enjoy a location that truly delivers: steps to transit, top-rated schools, trendy restaurants, shops, and green parks. Plus, you're just minutes from Hwy 7, 404, and 407 for unbeatable connectivity. This well-managed building features visitor parking, guest suites, and more. Includes 1 premium parking spot + 1 locker. A rare layout. All-day sun. Views that inspire. This is the one you've been waiting for. *** some photos are Virtual Staging Photos For Illustration Purpose Only! (id:62164)
40 Nickerson Avenue
St. Catharines, Ontario
Fabulous North End St. Catharines location awaits a new owner where the kids can walk to the school! This bungalow is uniquely situated on the lot for maximum privacy that offers a large front yard with mature magnolia tree to enjoy from your new front deck! Family ready with 4 bedrooms and 2 full bathrooms ! Tons of light from large front windows into the main floor family room, and dining area, that is just off the refreshed kitchen! Full basement with easy access to the back yard that could be a potential private entrance if you need a in-law opportunity. Fully fenced yard with 18'x 12' Oval above ground pool, fire pit area, and two additional sitting areas for your backyard retreat! Side yard has great storage space and a raised garden beds to grow your own veggies at home! Lots of parking spaces in the driveway for up to 3 cars and garage parking too! Furnace 2012 and recently serviced, Shingles replaced 2020. Opportunity awaits getting into this affordable detached home in the Garden City where you have it all, lake life, arts, sports events, concerts and tons of amazing restaurants and only a short drive to many award winning wineries too! (id:62164)
10 - 10 Post Oak Drive
Richmond Hill, Ontario
A MUST SEE! Welcome To Your Dream Home In The Heart Of Jefferson, Richmond Hill! This Beautifully Laid-Out Townhome Is Within Walking Distance To Richmond Hill High School And Trillium Woods Public School. Featuring 9-Ft Ceilings On The Main Floor, A Cozy Gas Fireplace, And Large Windows That Fill The Space With Natural Light, This Home Is Both Inviting And Elegant. The Modern Kitchen Boasts Granite Countertops, A Marble Backsplash, Stainless Steel Appliances, And A Walk-Out Balcony Perfect For BBQs. Move-In Ready With Pot Lights Throughout, This Home Includes A Single Garage, Driveway, And Inside Access To The Garage. The Main Floor Laundry Room Adds Extra Convenience. Located Close ToParks, A Rec Centre, A Library, And Public Transportation, This Townhome Offers Everything You Need For Comfortable Living. Don't Miss Out On This Must-See Property! Newly Renovated Bathroom a year ago and a brand new main floor 3 piece bathroom. (id:62164)
84 Galea Drive
Ajax, Ontario
Welcome to the Largest Model on the Block Over 4,200 Sq Ft of Living Space! This stunning all-brick home offers incredible space, natural light, high ceilings and thoughtful upgrades throughout. Boasting 4 spacious bedrooms, 4 bathrooms, and a good-sized main floor office, there's plenty of room for the whole family to live, work, and entertain. The bright open-concept layout features large windows, high ceilings, an oversized living room, a generous dining area, and an expansive family room connected to the updated kitchen truly an entertainers dream. Enjoy cooking in your upgraded kitchen with brand new quartz countertops, a stylish backsplash, and new flooring. Bathrooms also feature new countertops and modern fixtures. Freshly painted and updated with new baseboards throughout, this home is move-in ready. The finished walk-out basement includes a second kitchen, full bathroom, and opens to a large private patio with built-in benches. Additional highlights: Upper-level laundry, new furnace (Feb 2025), roof (2018), no sidewalk fits 4 cars on driveway + 2 in garage. Close to Hwy, top-rated schools, Lifetime Fitness, shopping, and transit. Don't miss your chance to own this spacious and beautifully maintained home in a highly desirable neighbourhood! (id:62164)
10 Jocelyn Crescent
Toronto, Ontario
A masterpiece in the heart of Don Mills - where elegance meets everyday comfort. From the moment you step through the grand front entrance, this exceptional custom-built exec residence captivates with its refined elegance, thoughtful design, & impeccable attention to detail. Spanning approx 5,300 sq ft of beautifully appointed living space, this home is a true sanctuary for modern family life & stylish entertaining. The welcoming foyer sets the tone w/soaring ceilings & exquisite designer millwork. inviting you into a space that is both sophisticated & warm. A seamless flow guides you through generously sized principal rooms, with 10' ceilings on the main lvl and 9' ceilings on the second lvl, each finished w/rich materials & tailored craftsmanship. At the heart of the home, the kitchen is a chef's dream - custom walnut cabinetry, sleek high-end appliances, & contemporary design come together in a space that is both functional & striking. Whether preparing meals for family or hosting elegant dinner parties, this kitchen is designed to impress. Retreat to the luxurious primary suite featuring a spa-inspired ensuite bath w/heated floors - your own personal haven of relaxation. The home also offers a main flr office, ideal for quiet workdays, & a lower-lvl walk-up w/rough-ins for a home theatre, sauna, & space that could easily transform into a nanny or in-law suite. Every corner of this home reflects quality from the custom stone & brick exterior to the meticulously chosen fixtures & finishes. The result is a residence that feels both grand & inviting. Perfectly positioned in one of Toronto's most desirable neighborhoods, you are just steps from the Shops at Don Mills, offering upscale dining, boutique shopping, & everyday convenience. Nearby you will find parks, good schools, the Don Mills Trail, Edwards Gdns and a vibrant community atmosphere that makes this location truly special. More than just a home, it's a lifestyle defined by comfort, elegance & convenience. (id:62164)
163 Bilanski Farm Road N
Brantford, Ontario
Move into this amazing 4 bedrooms and 3 bathroom house. This home features open concept kitchenwith new S/S appliances installed by the owner. Upper level has 4 bedrooms. Master bedroom with Ensuite and a walk in closet and a step in closet. Updates kitchen Near to Highway 403, Costco,LyndenPark Mall, School, Park. Don't miss out on this opportunity to rent out this incredible house. (id:62164)
6 - 95 Saginaw Parkway
Cambridge, Ontario
Explore a remarkable chance to acquire a well-established Kabob Grill restaurant or re-brand with your own concept, located in the vibrant heart of Cambridge! Situated at the busy intersection of Saginaw Parkway and Franklin Boulevard, this popular eatery resides in the lively Galt North neighborhood, surrounded by a bustling residential community, schools, medical facilities, and thriving commercial and industrial districts. The business benefits from consistent customer traffic and a loyal clientele base. With robust current revenues and ample potential for growth, this venture is poised for its next successful phase. The lease offers security with a 5-year renewal option, and the low monthly rent of only $6,200 covers TMI, HST, and water. This is an excellent opportunity to acquire a flourishing, growth-oriented food business or to redefine it with your own culinary concept under your personalized brand. The restaurant is fully equipped with essential commercial appliances, including a 20ft commercial hood, gas stove, tandoor, griller, walk-in coolers and freezers, and much more! (id:62164)
142 Estate Garden Avenue
Richmond Hill, Ontario
Discover your dream home with this beautiful 4-bedroom property, featuring a finished basement and backing onto a serene ravine. Nestled in the prestigious Oak Ridges neighborhood, this residence boasts an open-concept layout filled with natural light and thoughtfully upgraded details throughout. Modern Kitchen: Equipped with sleek stainless steel appliances, perfect for the home chef. Spacious Layout: Designed for comfort and flow, with ample space for entertaining and everyday living. Finished Basement: A versatile area ideal for a home theater, gym, or playroom. Interlocking Driveway: Enhanced curb appeal and easy maintenance. **EXTRAS** Direct Garage Access. Located close to top-rated schools, the GO train, scenic parks and trails, a library, and community centers this home has it all! Enjoy both luxury and convenience in one of Oak Ridges most sought-after areas. (id:62164)
1111 - 130 River Street
Toronto, Ontario
Artworks By Daniels. Spacious, Bright Unit With Floor To Ceiling Windows. Enjoy Unobstructed Views Of Vibrant Toronto East Side From Huge Balcony. Open Concept Kitchen With Upgraded Centre Island, Perfect For Entertaining. Steps To Ttc, Distillery District, Aquatic/Community Centre, Riverdale Park, Metro University, Don River Trail. Amenities Include: Rooftop Terrace, Bbq, Party Room, 24 Hr Concierge, Gym, Co-Work Space, Arcade, Bike Workshop. (id:62164)
2 Ever Sweet Way
Thorold, Ontario
Just one year old over 2100 sf Beautiful Sunfilled 4 large bedroom detached corner home with 2.5 washrooms in very demand neibourhood. Modern Open concept main floor layout with 9 ft ceiling and pot lights. Hardwood and tile on main and Upgraded hardwood staircase. Upgraded Kitchen high cabinets, Quartz counter, Quartz backsplash and S/S appliances. Lots of windows and large patio door. Inside Door To The Garage (May use as seperate entrance through garage). Double door main entrane. Large driveway to park 4 cars. Only one side sidewalk. Huge Master Bedroom With W/I Closet, his and hers closet and 5pc ensuite. Large 3 other bed rooms with lots of windows. Large private backyard. Open good height full basement with rough in and windows. Easily Accessible to all amenities. Laundry in second floor. (id:62164)
272 Dundas Street E
London East, Ontario
This property boasts 3,854 square feet of prime retail space on the main floor, along with an additional 3,830 square feet in the basement. It occupies a strategic location in Downtown London at the bustling corner of Wellington and Dundas Streets. Surrounded by prominent downtown office towers, this site guarantees substantial foot traffic, making it highly suitable for a diverse range of commercial ventures. Previously, it successfully housed Mac's/Circle K and Subway, demonstrating its capacity for high-demand businesses. Additionally, its location along the forthcoming bus rapid transit line enhances its appeal, positioning it as an outstanding opportunity for both owner-operators and savvy investors ready to capitalize on this high-potential asset. (id:62164)
14 St Georges Court
Huntsville, Ontario
This stunning home embodies the epitome of modern luxury seamlessly integrated into a breathtaking natural landscape. Nestled in towering woods, this architectural gem offers a retreat with every imaginable comfort. Step inside to discover a blend of sleek contemporary design and rustic charm. This home boasts not one, but two cozy fireplaces, creating inviting spaces for relaxation. With two balconies and a walk-out patio, find yourself immersed in the beauty of the surrounding greenery from every angle. Backing onto Hole 11 at Deerhurst Highlands Golf Course, this residence ensures privacy and tranquility. Whether you're enjoying your coffee overlooking the forest or hosting under the stars, the views and ambiance will captivate you. Inside, every detail has been curated for both style and functionality. From the gourmet kitchen equipped with top appliances including a Miele coffee maker and double wall oven, to luxurious ensuite bathrooms and spacious bedrooms, no expense has been spared in creating an ambiance of elegance. Entertain with ease in the landscaped outdoor spaces, complete with a firepit and rock seating area enveloped by mature trees. Whether you're roasting marshmallows with loved ones or unwinding after a long day, this haven is sure to be the heart of many cherished memories. Conveniently located near schools, shopping, and trails, yet tucked away in a quiet enclave, this home offers the perfect balance of seclusion and accessibility. With highway access, exploring all that Huntsville has to offer has never been easier. This exceptional property comes equipped with modern conveniences, including carbon monoxide and smoke detectors for safety, high-end appliances and furnishings. The furniture is negotiable, allowing you to move right in and start enjoying the Muskoka lifestyle to the fullest. Don't miss your chance to own this retreat where luxury meets nature. Prepare to fall in love with the unparalleled beauty of this setting. (id:62164)
12a - 1200 Aerowood Drive
Mississauga, Ontario
Great Opportunity To Own Your Own Unit, Very Convenient Location Near 407/401, Prime Mississauga Location for Industrial Unit Includes Front Office with Washroom and office space (((( fully renovated and upgraded washroom))) Plus Industrial Area at the Back with Drive-in Door and High Ceiling. Excellent For User Or Investor, This industrial condo is good for warehouse and office and one Big Truck( Tractor -Trailer ) loading dock @ the back ( Hard to find ). (id:62164)
Lower - 58 Russett Avenue
Toronto, Ontario
*Utilities Included* Experience The Beauty Of This Lower Level Apartment With A Spacious One Bedroom Layout, Modern Open Floor Plan With Pot Lights And Stunning Finishes. The Bedroom Boasts A Sizable Closet, While The Open-Concept Living And Eat-In Kitchen Make Entertaining A Breeze. Enjoy The Convenience Of A Private Entrance And Take Advantage Of The Unbeatable Location Just Steps Away From Dufferin Mall, Dufferin Subway Station, Dundas West Go Station, UP Express, Unlimited Big Box Grocery Stores, Banks, Cafes, Restaurants Parks and More. Vacant And Available ASAP! (id:62164)
1933 Vespra Valley Road
Springwater, Ontario
Top 5 Reasons You Will Love This Home: 1) Experience one-of-a-kind outdoor living with a fibreglass inground pool, a pool house, and a beach volleyball court, all set within an expansive, beautifully landscaped yard featuring interlock and armour stone, perfect for relaxing, entertaining, and enjoying nature 2) Settled on nearly 7-acres, presenting seclusion from neighbours and a peaceful escape from the noise and congestion of city life 3) Massive 40'x70' heated workshop with a 14 door providing endless possibilities for hobbyists, car enthusiasts, tradespeople, or those needing substantial space for projects, storage, or even a home-based business 4) Stunning custom timber-frame bungalow designed for comfort and efficiency, featuring a gourmet Chefs kitchen, a luxurious owners suite, and a spacious wraparound porch, perfect for soaking in breathtaking sunset views 5) Impressive walkout basement boasting soaring 10.5' ceilings, a cozy wood stove, a private bedroom and partially finished bathroom for guests, plus plenty of space for a home gym, recreation room, or additional living area. 4,551 fin.sq.ft. Age 12. Visit our website for more detailed information. (id:62164)
50 Weldrick Crescent
Clarington, Ontario
Beautifully maintained 4-bedroom, 4-bathroom detached 2-storey home. Freshly painted with hardwood floors throughout. Bright family room featuring a gas fireplace. Eat-in kitchen with walkout to upper deck ideal for entertaining. Primary bedroom boasts a walk-in closet and a4-piece ensuite with a separate glass shower. Main floor laundry/mudroom with convenient garage access. Recently finished basement with 2+1 bedrooms, a 3-piece washroom, and great potential for in-law or rental suite. Located close to all amenities and highways. Extras: Fridge, stove, built-in hood, built-in microwave, washer/dryer, dishwasher, central A/CAND SECURITY CAMARA. (id:62164)
10 - 140 Finchdene Square
Toronto, Ontario
Rare small industrial unit with truck level shipping door, Great shipping and parking. Net rent to escalate annually (id:62164)
677 Huron Street
Toronto, Ontario
Luxurious Executive Residence in the Heart of the Annex. Welcome to an exceptional residence that defines sophisticated urban living. Nestled in the prestigious Annex neighborhood, this stunning home offers over 2,780 sq. ft. of impeccably designed space, where every detail reflects top-tier craftsmanship and luxury finishes. Boasting 9-foot ceilings on all levels, radiant heated floors on the main and lower levels, and a state-of-the-art temperature-controlled wine room, this home is a masterpiece of modern comfort. The European-inspired kitchen features premium appliances and sleek contemporary design, perfect for the discerning chef. The third-level primary suite is a private retreat, complete with a spa-like ensuite, private deck, and exclusive parking all designed to elevate your lifestyle. Additional highlights include a backup electrical generator for peace of mind and cutting-edge smart-home features throughout. Perfectly located just steps from Spadina Subway Station, and a short 20-minute walk to Yorkville, you're also treated to breathtaking views of Casa Loma from the serenity of your own soaker tub. Experience unrivaled elegance, privacy, and convenience. This residence is not just a home its a statement. (id:62164)
406 Weldrick Road E
Richmond Hill, Ontario
Bayview Hill * Bequtiful home on a large irregular 79x151ft lot * Offers over 4400 sqft of living space * Corner fenced lot with ample room for landscaping with mature apple and ornamental trees * Conveniently located near the excellent Bayview Hill Elementary School and Bayview Secondary School * Also located near many amenities including a park, shopping center, and community center * Quality upgrades made throughout the home including: AC, roof, attic insulation, stamped concrete driveway, flooring, bathrooms, cabinetry, and kitchen * Beautiful composite deck and back yard porch with a sun-room over the BBQ. (id:62164)

