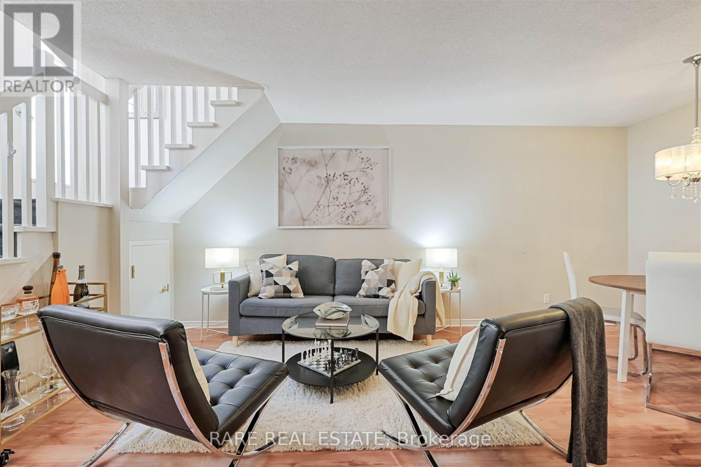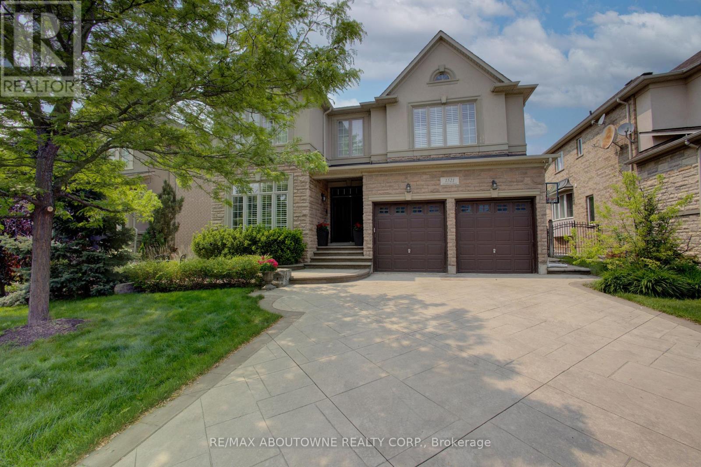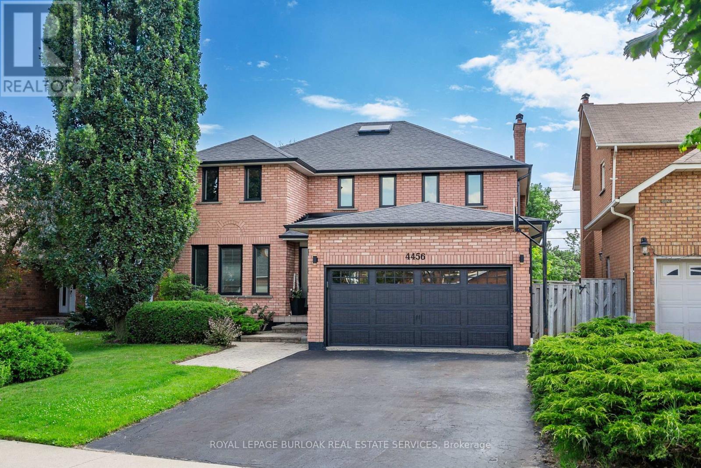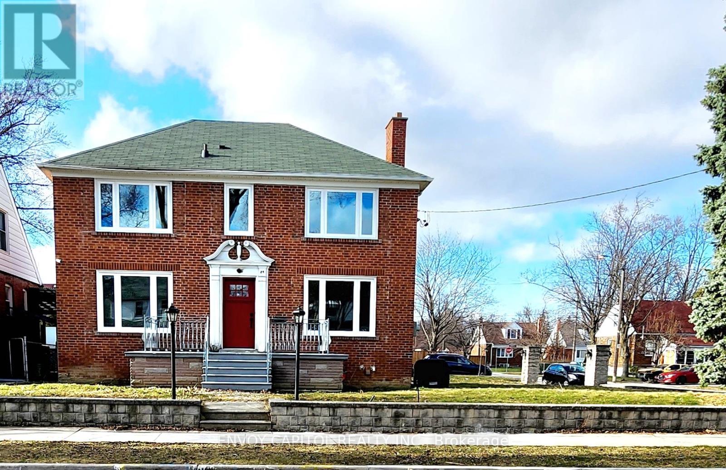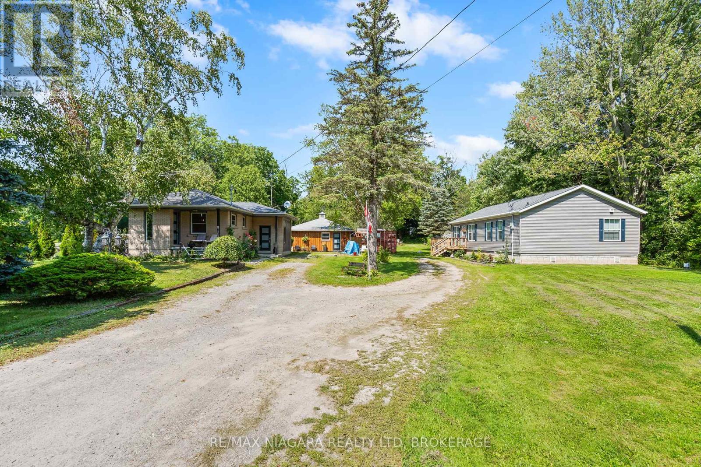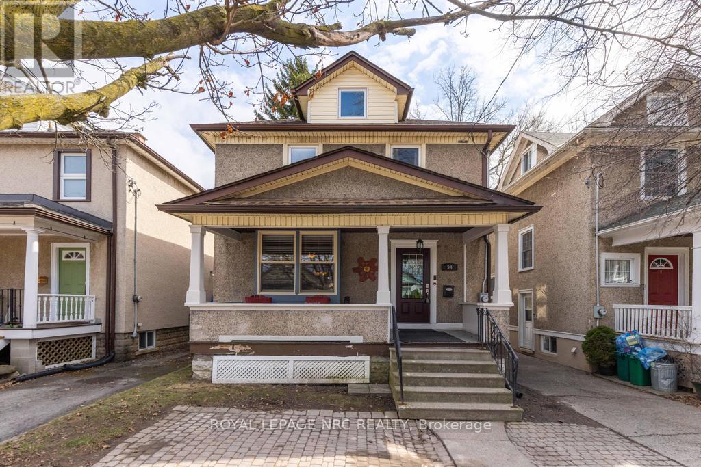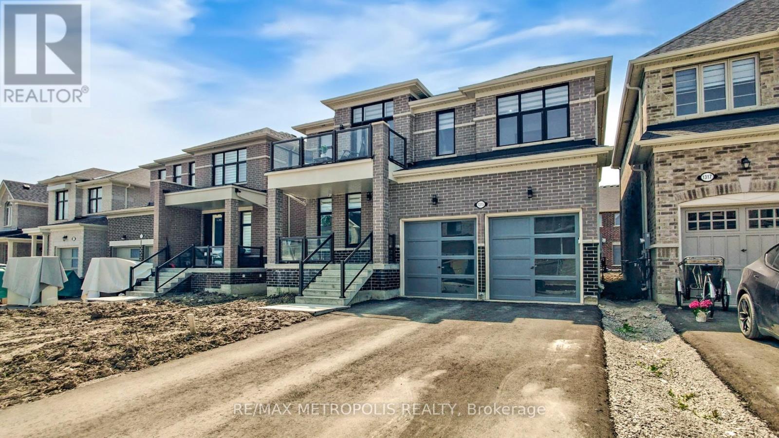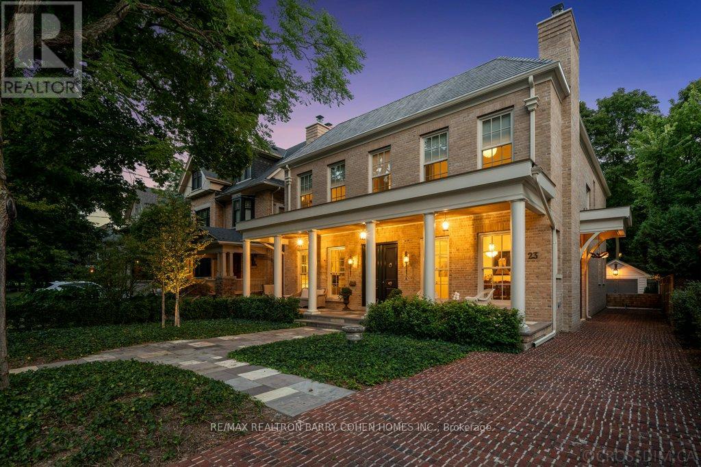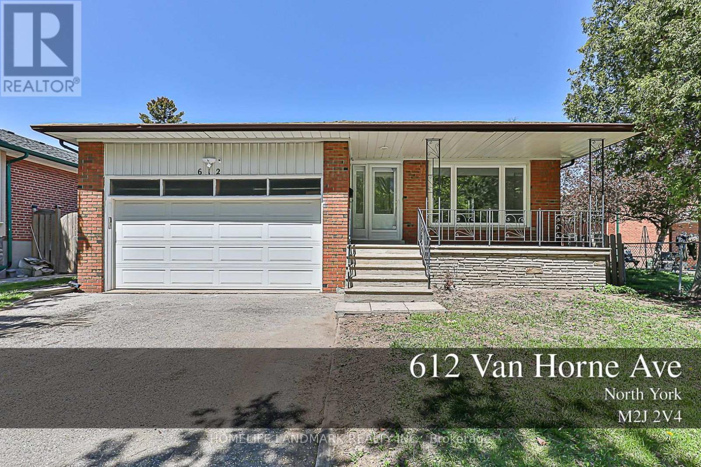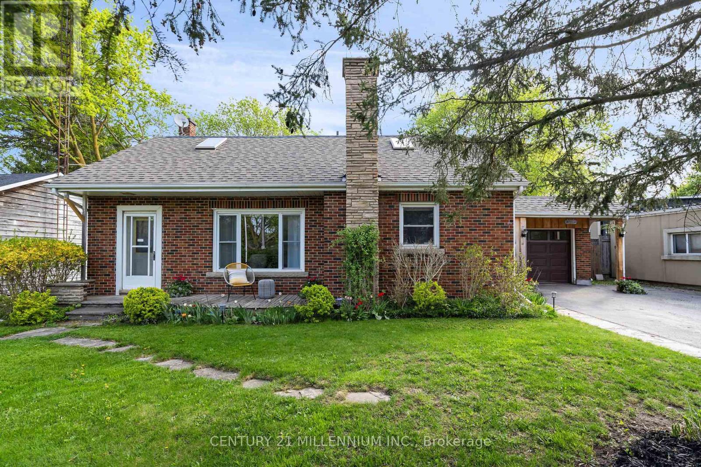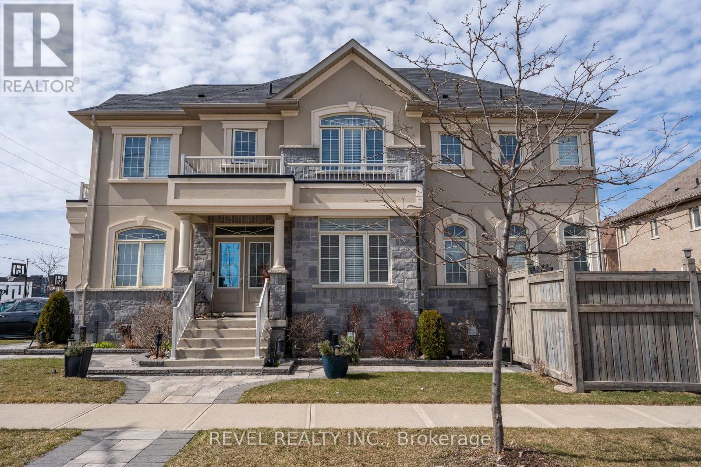We Sell Homes Everywhere
1611 - 7 Grenville Street
Toronto, Ontario
Yc Condo Located At Yonge And College. Walk Distance Within 10 Minutes To Toronto University, Subway And Eaton Center. Nice Furniture All Included. And Also Including Internet, Kitchen Dishware, Pans Etc. Impressive Lake And Cn Tower View. Hotel Style Facilities. Ready To Move In With Luggage. Includes: Built In Fridge, Stove, Microwave Range, Dishwasher, Washer And Dryer, All Elfs. Infinity Pool On The Top Floor Of Building. (id:62164)
25 Gloucester Street
Toronto, Ontario
Rare Executive Townhouse Lease at 25 Gloucester Street Steps to Yorkville! This beautifully maintained 3-storey brick home offers nearly 2,000 sq. ft. of curated living space across four levels, including a finished lower level ideal for a home theatre, gym, or guest retreat. Boasting dramatic vaulted ceilings, exposed brick walls, and oversized south-facing windows, the home is flooded with natural light and character. The main floor features an open-concept kitchen with a large island, stainless steel appliances, and a bright dining area overlooking a sunken living room with a one-of-a-kind rounded brick fireplace. Upstairs, enjoy a spacious family lounge, guest bedroom, and a stunning primary retreat with ensuite bath and rooftop access. The rooftop terrace offers private outdoor space with skyline views. Available partially furnished, or unfurnished. Flexible lease terms: short-term, corporate, or 12-month options available. All utilities included! Ideal for relocating professionals, film industry stays, or anyone seeking a design-forward rental in the city's best location. Located just one block from Wellesley Station, with quick access to Bloor-Yorkville, University of Toronto, Queens Park, and Church-Wellesley Village. Enjoy vibrant city life with cafes, parks, fitness studios, grocers, and nightlife all within walking distance. Tree-lined Gloucester Street offers a rare mix of urban convenience and residential charm. One car garage parking included and city permits available. A one-of-a-kind opportunity in downtown Toronto. (id:62164)
615 - 60 Byng Avenue
Toronto, Ontario
Welcome to The Monet, a stunning and thoughtfully upgraded 1+1 bedroom, 1 bathroom condo in one of Toronto's most prestigious residences. This immaculate home is the perfect blend of sophistication, comfort, and functionality, ideal for discerning buyers or savvy investors. Step inside to find a beautifully updated kitchen, freshly painted walls, and elegant wainscotting that adds a touch of timeless charm. The spacious open-concept layout is flooded with natural west-facing light, thanks to the unobstructed views and floor-to-ceiling windows, while 9-foot ceilings create an airy, upscale ambiance. The versatile den, enclosed with sleek sliding doors, can easily serve as a second bedroom, stylish home office, or private guest suite tailored perfectly to your lifestyle. The durable, updated laminate flooring in the primary bedroom and solarium combines beauty with practicality, and the polished marble foyer offers a stunning first impression. The suite also includes custom upgrades such as a built-in Billy shelf in the primary bedroom and a shoe cabinet, maximizing both storage and style. Located just steps from Finch Subway Station, TTC, GO Transit, and Viva, commuting is effortless. Quick access to Highway 401 connects you to the entire city, while the surrounding neighbourhood offers a vibrant lifestyle with restaurants, cafés, shops, and essential amenities right at your doorstep. Residents of The Monet enjoy the benefits of a well-managed, luxury building with all-inclusive maintenance fees, ensuring a stress-free, turnkey lifestyle. Renowned for its strong rental potential, this property presents a rare opportunity for both investors and end-users alike. Don't miss your chance to call this extraordinary suite home. Experience elegance, efficiency, and the best of city living at The Monet. (id:62164)
612 - 38 Western Battery Road
Toronto, Ontario
Welcome to Liberty Village Town Homes. 612-38 Western Battery Rd! Experience the best of Liberty Village living in this stunning two-storey condo townhouse in the heart of downtown Toronto. This highly sought-after 1-bedroom + den features an incredible open-concept layout, soaring floor-to-ceiling windows that flood the space with natural light, and a relaxing, spacious ground-floor terrace perfect for entertaining, lounging; complete with a BBQ hookup and water connection. Generous in-unit storage, eliminating the need for a locker, and the convenience of living in a quiet enclave in Liberty Village. Just steps away from the TTC, grocery stores, top-rated restaurants, dog-friendly parks, and all the essentials. Don't miss your chance to own this exceptional home in one of Toronto's most vibrant neighborhoods! (id:62164)
58 Beverly Street
Cambridge, Ontario
Presenting The Rare Opportunity To Own A Piece Of History - Dickson Manor. Originally The Personal Residence Of One Of The Founders Of Cambridge, Now A Fully Tenanted Multiplex Consisting Of Thirteen Self-Contained Units At Premium Market Rent. Fully Renovated From The Ground Up In 2020, All Thirteen Units Are Fully Updated, Separately Metered & Maintenance Free. Impeccably Clean Mechanical Room With Not One Single Wire On The Exterior Of The Property. Close To All The Amenities Of Cambridge Such As The Galt Train Station, Cambridge Memorial Hospital, City Hall, Conestoga College As Well As Just A 25 Minute Drive To Guelph & Kitchener Go Stations. (id:62164)
8596 Milomir Street
Niagara Falls, Ontario
5 Elite Picks! Here Are 5 Reasons To Own This Executive & Stunning, East Facing, Detached Home, Nestled In The Family Friendly & Quiet Neighborhood Of Garner/Forestview! 1) This Turn-Key 4 Bedroom, 4 Bathroom, Carpet Free Home, With No Rear Neighbors, Offers Over 2,600 Sq. Ft Of Living Area (1,878 Sq. Ft Above Grade) Including A Fully Finished Walk Up Basement. 2) Expansive Contemporary Kitchen With Granite Kitchen Countertop, Granite Island & A Stylish Backsplash Accented With High-End Stainless Steel Appliances Including A Brand New Stove And Dishwasher 3) Main Floor Features A Large Foyer, Open Concept Layout & Vaulted Ceiling. The Modern Open Concept Dining Room Boast A Cozy Gas Fireplace In Large Family Room Plus Main Floor Laundry. W/O To A Beautiful Fully Fenced Backyard Complete With A Wooden Deck For Your All Year BBQ. 4) Second Floor Features Elegant Primary Bedroom With High Ceilings And A Walk-In Closet. The Luxurious Master En-Suite Features Quartz Countertop & A Deep Corner Jacuzzi Style Soaking Tub. The Remaining 3 Bedrooms Are Generous Sized With Built In Closets. 5) The Professionally Finished Basement Includes A Large Rec Room, Private Bathroom, Large Legal Windows, Legal Separate Entrance And A Permit For Construction Of Legal Second Dwelling Approved By The City. Extras: Functional Floor Plan, Updated With Fresh Paint, Natural Oak Stairs With Wooden Pickets, California Shutters, Pot Lights, 6 Parking Spots, No Sidewalk, Granite Countertops, AC (2023). Walking Distance To Loretto Catholic Elementary School, Kate S Durdan Public School, Saint Michael Catholic High School, Forestview Public School & DSBN High School. Few Minutes Drive To Almost Every Big Box Store- Walmart, Freshco, Costco, Winners, RONA, Cineplex, Restaurant, Library, & Community Centre! Close To Go Train, QEW & Rainbow Bridge. A Must See! True Gem To Call Home! Some Pics Are Virtually Staged For Ideation Purposes. (id:62164)
1521 Craigleith Road
Oakville, Ontario
Nestled in the heart of Oakville in desirable Joshua Creek walking distance to Joshua Creek Public School, St. Marguerite d'Youville Catholic Elementary School, and Iroquois Ridge High School with attached rec center with pool & Library. Premium wide lot fenced yard 120 ft deep with salt water heated in-ground pool and rock wall waterfall with sunny West North exposure and extra space between neighboring houses. This 4-bedroom family home with 3-baths on bedroom level features a modern kitchen with granite countertops, an 8 ft x 3 ft granite island with seating for 4, tile flooring, pot lights/pendent lighting/under-mount lighting, a walk-out to the backyard through French doors with shutters and stainless steel appliances. Features include 9 ft ceilings, pot lights, and hardwood flooring. The great room and breakfast room share a double-sided gas fireplace. The great room has large windows where it looks at the stunning landscaped backyard, the great room has storage cabinets and a surround sound system. The dining room can fit all of your family with its large space, with pot lights, a center chandelier, and large windows with shutters. There is an office conveniently located on the main floor. The living room hosts the second fireplace perfect for afternoon tea or coffee. The laundry room is also located on the main floor it has lots of storage and a wash sink, there is also an entrance to the garage. The upper level hosts the 4 bedrooms. The primary bedroom can fit all your furniture and more, with a 5-piece bathroom and a walk-in closet that is more like a walk-in room, you will have so much space for all your shopping sprees! The 2nd and 3rd bedrooms share a Jack and Jill 4-piece bathroom. The 4th bedroom is also quite large. Please note a 4-piece washroom is located on this floor as well. The lower level was finished in 2020 with grey laminate flooring, fresh paint, pot lights, and a storage closet added. Rough-in featured in the lower level. (id:62164)
4456 Idlewilde Crescent
Mississauga, Ontario
Welcome to your dream home! This beautiful 4+3 bedroom, 3+1 bathroom house offers everything a family could desire. Located in a family-friendly community, you'll be surrounded by top-rated schools, parks, public transit, and convenient shopping options. Step inside to discover a spacious and inviting interior, featuring a primary bedroom with a luxurious ensuite bathroom. The living and dining areas are perfect for entertaining, while the kitchen boasts plenty of storage space. The large backyard is a private oasis, complete with a sparkling pool, mature landscaping, sprinkler system, and access to the Crawford Trail which is a two-minute walk to Erin Mills station with MiWay and GO services. Its the ideal spot for summer gatherings or quiet relaxation. Additionally, the basement offers a beautifully renovated in-law suite with a separate entrance, full kitchen, washer dryer, and 3-piece bathroom. Don't miss this incredible opportunity to own a piece of paradise in a thriving neighborhood. (id:62164)
84 Macdonald Avenue
Toronto, Ontario
Looking for a cozy and convenient place to call home? This charming 2-bedroom + den basement apartment offers both comfort and functionality. Spacious 2 bedrooms have double closets with mirror sliding doors. The large enclosed den with 2 bright windows could be used as office or sleeping area Featuring a spacious layout with a full kitchen, a modern bathroom, and bright living spaces, this rental is perfect for professionals, couples, or small families. Nestled in a quiet neighborhood, you'll enjoy easy access to transit, highway 400 & 401, local amenities, groceries and shopping centers. Have total privacy with separate entrance, your own parking spot (1), and convenient laundry room in the common area. Additional parking on driveway is also available upon request. Rent does not include utilities. Schedule a viewing today and make this inviting space yours! (id:62164)
908 Netherby Road
Welland, Ontario
Location, Location, Location UNIQUE PROPERTY which hosts TWO HOMES as well as an office unit on almost an Acre lot. The 1st main home is 1100 sq/ft 3+1 Bed and 2 Full Baths with finished basement of approximately 1000 sq/ft which can be a great in-law suite, Living room, Kitchen, 2 electric fireplaces, central vac, etc. This property has been extensively and completely redone (right down to the studs) with a large deck on the main floor. The 2nd home about 1350 Sq/ft built just about 3 years ago on the property offers a 2 Bedroom 2 Full Bathroom with ensuite, living room, Kitchen, triple glazed windows with a lifetime warranty, hot water heating, 200 amp panel, wheelchair friendly and no basement. The property has another finished office of about 300 sq/ft with 1 formal office area, reception area and external storage (converted from the detached double garage), 10 parking spaces, a beautiful inground pool, a high-efficiency pump, a covered hot tub, green House, Sheds, fruit trees ETC! (id:62164)
94 Chaplin Avenue
St. Catharines, Ontario
Some homes have a way of wrapping you in warmth the moment you step inside, and this is one of them! Large windows invite in natural light, while exposed brick and original trim add to the homes undeniable charm. Throughout the day, stained glass windows cast shifting patterns of colour, bringing even more character to the space. From the foyer, high ceilings and natural light set the tone, leading to the living room where a gas fireplace flickers softly, perfect for cozy evenings and good company. Just beyond, the dining room is the heart of the home, a place where meals are shared and memories are made. It opens to the family room, another inviting space with its own fireplace, ideal for unwinding or quiet conversation. The spacious kitchen is a dream with stainless steel appliances and generous storage including space for a convenient coffee corner! Upstairs, the primary suite is a true sanctuary with large windows, room for a sitting area, and an ensuite with a deep soaking tub and extra storage space. Two additional bedrooms are provided for comfort and relaxation, while the nearby three-piece bath, designed with soft teals and whites, adds a refreshing coastal vibe to this level. At the top of the house, the attic has been transformed into a loft with skylights, perfect for a home office, studio, playroom, or cozy hideaway. Below, the basement features a large three-piece bathroom with a laundry area, while the unfinished space holds potential for a gym, rec room, or in-law suite. Outside, the backyard is a peaceful escape with mature trees and a spacious deck for morning coffee or summer dinners. Located in a vibrant downtown St. Catharines neighbourhood, this home offers the best of both worlds: city life at your doorstep and a quiet residential pocket to retreat to. If you've been searching for a home with timeless character, modern comfort, and a warmth that lingers long after you arrive, you've just found it! Note: 2x furnaces, 2x 100amp panels (id:62164)
1315 Davis Loop
Innisfil, Ontario
Welcome to this exquisite Laguna Model (Elevation B) by Ballymore Homes, offering 3,088 sq. ft. of refined living space above ground. From the grand 8-ft entry door to the soaring 9-ft ceilings on the main level, every detail reflects modern elegance. The gourmet kitchen is a chefs dream, featuring granite countertops, designer backsplash, soft-close cabinetry, a spacious breakfast island, and a built-in pull-out waste bin. Contemporary lighting flows throughout the main and upper levels, complemented by stylish zebra blinds. The main floor features a private library with elegant French doors, perfect for a home office or reading retreat. Enjoy the convenience of a Tesla EV charger and ample parking for up to 6 vehicles. Ideally located just minutes from Innisfill Beach, shopping mall, and both Public and Catholic school. This is luxury living at its finest designed for those who appreciate comfort and quality. Don't miss on a great opportunity to call this your home. (id:62164)
285 Stephenson Point Road
Scugog, Ontario
Renovated, improved and lovingly cared for this property. Truly a unique home located on a deep, south facing, lot with 80' of water frontage. Easy enjoyment of fishing/boating/snowmobiling/ice hockey on a sheltered area of Lake Scugog. The custom compass star marks the heated portion on the driveway. Walk the landscaped entrance to the double front door of timeless design. The living room has wall-to-wall windows overlooking the lake and pool. The walkout to the balcony provides a sheltered spot for your morning coffee. The kitchen is spacious and renovated with high-end appliances & granite counters. Hardwood flrs throughout the main level. The primary bdrm has a 5pc ensuite with large steam shower. Walkout from the main fl family room to the covered BBQ entertainment area which also provides access to the 20x44 loft over the detached garage. The loft is perfect for work space or party room with built-in sound. The comfortable & family friendly walkout bsmt boasts a brick wood-burning fireplace and overlooks the inground pool and patio. A total of 5 fireplaces add warmth to this spacious home no matter what the weather. Outside the landscaped lot gently slopes down to the waterfront. Mature trees and cedars make it private. Two heated garages with 4 access doors & room for 5 cars will intrigue any car enthusiast. Truly worth a look as this home shows pride of ownership on all levels. Situated on a quiet dead-end street. Be in before summer to enjoy all this home has to offer! See attached list of improvements. (id:62164)
2491 Gerrard Street E
Toronto, Ontario
One of a kind family gem in the Upper Beach. This large 3 bed, 2 bath, renovated home is fully furnished and turn-key - just move in! The home boasts a large kitchen with island, private gym, kids loft space, and parking! Newly renovated and very bright. The primary bedroom has soaring cathedral ceilings, storage space, and ensuite access to a beautiful jack and jill bathroom. Make your kids dreams come true with the loft play space off the second bedroom. While your kids enjoy the oversized backyard for playtime, you can use your main floor home office, or get your sweat on in your private gym, complete with treadmill, stationary bike, weights and rack, gym floor, yoga mats. Turnkey lifestyle, the home comes either unfurnished (but keep the private gym) or fully furnished for family relocating for work or renovation - dishes, linens, towels, internet & TV, a spacious backyard, private deck, and parking! Convenient access to grocery store, walking distance to bus, streetcar, subway. Short walk to all Kingston Rd Village has to offer, or walk to the Beach. **EXTRAS** Lovely long-term tenant in lower unit (a professional and very helpful). Backyard is shared, but deck is private to the upstairs tenant (this lease). (id:62164)
23 Lytton Boulevard
Toronto, Ontario
2023 BUILT! "Quiet Luxury" Centrally Nestled In Lytton Park. This Classic Georgian Residence Seamlessly Harmonizes Historical Charm With Modern Allure Across Its Expansive 6454 Sq. Ft. Of Living Area. Crafted For Family Comfort And Extravagant Entertaining. Welcoming Grand Reception Adorned With A Classic Centre Hall Design With Opposing Living And Dining Rooms, Two Flanking Wood Burning Fireplaces.The Kitchen, A Masterpiece Of Bespoke Cabinetry And Quartzite Countertops, Effortlessly Transitions To A Family Room Offering Captivating Views Of The Landscaped Backyard Featuring A Year-Round Plunge Pool. A Centrally Located Study Also Serves As A Future Bedroom For Those Seeking To Age Gracefully Within The Home. Ascending To The Second Level Reveals Four Generously Proportioned Bedrooms, Including A Sumptuous Primary Suite Boasting A Large Sitting Area, Gas Fireplace, Two Large Walk-In Closets And A Luxurious 5-Piece Ensuite Bathroom For Ultimate Relaxation. The Lower Level Presents An Expansive Entertainment Space, A Fully-Equipped Home Gym With A Rejuvenating Steam Shower, A Wine Cellar, And An Additional Bedroom With Ensuite Facilities. Outside, The Newly Landscaped Low Maintenance Yard With Antique Paver Driveway Leads To A Detached Garage, Complemented By Charging Station Rough-Ins. Completed In June 2023, This Residence Epitomizes Traditional Elegance And Craftsmanship Through Its Tasteful Incorporation Of Natural Elements And Contemporary Luxuries, All Conveniently Situated Within Close Proximity To Esteemed Public And Private Schools. (id:62164)
612 Van Horne Avenue
Toronto, Ontario
Must SEE Fully Renovated Throughout Dream Home By Master Craftsmen! Finished Legal Secondary Units For Great Incomes, This Property Has Been Completely Transformed, Perfect For Homeowners or Investors - Live in One Suite and Rent Out The Rest for Great Cash Flow, All Are Brand New And MUCH More! This Property Won't Last Long! Great location. Walk to Pleasant View Ps And Sir John Macdonald Ci., Pinto Pk & Clydesdale Pk, Library, Community Centre, Grocery Store, Park, TTC, Seneca College. Fairview Mall, Subway & Minutes Drive To HWY 404/401/407. (id:62164)
110 Greenhill Lane
Belleville, Ontario
Welcome to this charming bungalow nestled in a peaceful, well-established neighborhood. Designed for comfort and convenience, this delightful home offers an open-concept layout thats perfect for modern living. Step inside to discover gleaming hardwood floors that flow effortlessly throughout the spacious living room and into the thoughtfully appointed brand new kitchen with a Bar Cabinet. The main level features two generous bedrooms and two full bathrooms, including a private ensuite in the primary suite ideal for relaxation and privacy. Patio doors off the living area open onto an oversized deck, providing the perfect space for morning coffee, evening sunsets, or entertaining family and friends. Nestled near scenic walking trails, this charming bungalow invites you to step outside and immerse yourself in natures beauty. Enjoy the perfect balance of tranquility and convenience, with shopping, dining, and everyday amenities just moments away. Don't miss your chance to make this delightful home your next move. Schedule a viewing today and start imagining the lifestyle that awaits! (id:62164)
175 Daniel Street
Erin, Ontario
When location meets space and warmth, you have 175 Daniel Street, in the heart and WITH the heart of Erin. The same family has loved this property for 41 years, and so many memories have been made here. Raising a family here is perfect, with the 68 x 165 fully fenced yard, plus walking distance to both the elementary and high school. No need to get up early, the kids can drag their bag around the corner for hockey practice. Now let us dive in, super deep garage, with a workshop/man cave/she shed in the back, opens into a handy mud room for all the boots and cleats. Open the door into the family kitchen, with lovely colours and an island for the kids to do homework at. Bright living room with huge bay window to the left, and a sensational dining room to the right that walks out to the BBQ and deck, expand to outdoor living. Main floor primary bedroom opens to a sensational three season sunroom walking out to the huge yard. Upstairs are two rooms and a 2-piece bathroom for convenience. The basement is a warm oasis of fun with a fireplace, cool atmosphere, and room for the whole team to watch the game. Yes, this actually is your affordable home in the Village of Erin! (id:62164)
608 Rosedale Crescent
Burlington, Ontario
Spectacular South Burlington, Situated in a massive fully fenced lot, 3+1 Bdrm Home, Updated Top To Bottom, Inside And Out. Kitchen With Stainless Steel Appliances & Granite Counters. Gleaming Dark Hardwood, Bright California Shutters, Updated Windows, 2 Upgraded Full Baths. Walkout From Family Room To Deck & BBQ Area, With Pergola & Large Private Yard. Breathtaking Inground Swimming Pool & Perennial Gardens. , Hvac, Siding & Electrical Panel. You Will Not Be Disappointed. Walk To Schools, Parks & Shopping. Close To Ymca, Hwy & Transit. (id:62164)
2281 Khalsa Gate
Oakville, Ontario
Absolutely stunning end-unit 4 bed, 4 bath freehold townhome in the desirable Westmount area, offering over 2,200 sq ft of finished living space across 3 levels perfect for singles, couples, or downsizers! This immaculate home is carpet-free, featuring hardwood floors throughout, smooth ceilings, and pot lights for a bright, modern feel. The walk-in level offers a versatile bedroom with a 3-pc bathroom, direct garage access, and a convenient storage area.The second level is ideal for entertaining, showcasing a spacious family room with hardwood floors, a chef-inspired kitchen with stainless steel appliances, quartz countertops, a large island with seating for 4, and a 4-burner gas stove. Walk out to your private 200 sq ft deck perfect for outdoor dining or relaxing. The third level (still carpet-free!) features three generous bedrooms, a convenient laundry room, and two full bathrooms. The oversized primary suite includes his-and-her closets, a double vanity, and a walk-in glass shower. All bedrooms have custom closet organizers and upgraded window coverings are found throughout. Asan end-unit, the home is filled with natural light from windows on three sides. Parking for 4 (2 in garage + 2 on driveway). Ideally located close to highways, scenic walking trails,Starbucks, and more this home is absolutely move-in ready! (id:62164)
26 Trentonian Street
Brampton, Ontario
Brand New 1 Bedroom + Den Basement Apartment That Feels Like a 2 Bedroom! Be The First To Live In This Bright, Newly Renovated Basement Apartment Featuring Huge Windows And An Abundance Of Natural Light Throughout. Designed To Feel Like A 2 Bedroom, The Spacious Den Offers Flexibility As A Home Office, Guest Room, Or Second Bedroom. Located In A Desirable, Family-Friendly Neighbourhood, This Never-Lived-In Unit Boasts A Functional Open Concept Layout With Separate Living And Dining Areas, Smooth Ceilings, Pot Lights, And A Modern Kitchen. All Brand-New Appliances Will Be Professionally Installed Prior To Move-In, Providing A Turn-Key Living Experience. Enjoy A Comfortable Primary Bedroom, A Full 4-Piece Bathroom, And A Private, Well-Maintained Space That Combines Style, Comfort, And PracticalityPerfect For Individuals Or Couples Seeking Quality Living In A Great Location. (id:62164)
31 Hiltz Avenue
Toronto, Ontario
Here's your chance to own in the coveted Leslieville neighbourhood! With two generously sized bedrooms and a warm, functional layout, this home strikes the perfect balance between charm and versatility, offering comfort today and room to grow tomorrow. The kitchen boasts new stainless steel appliances and modern updates. Notably, two stylish bathrooms were completely renovated in 2022, adding a touch of luxury to daily life. Partially finished basement with a den that could be used as a kids playroom. Out back, you'll find a lush, private retreat with a huge Japanese maple tree that blooms come spring. The oversized deck? Its perfect for summer dinners, weekend lounging, or your next casual get-together.What really sets this home apart is the community around it. You're not just getting a great place to live you're landing in one of the east ends most cherished neighbourhoods. With transit, local markets, and Greenwood Park just a short stroll away, everything you need is within reach. Whether its skating in the winter, splash pads in the summer, or year-round dog walks, theres something here for everyone.More than a home, its a chance to be part of a connected, creative, and genuinely welcoming neighbourhood. Welcome to life in Leslieville. (id:62164)
980 King Street E
Oshawa, Ontario
Welcome to Eastdale. This quaint 11/2 story house sits on a huge lot minutes to the 401, shopping, restaurants, schools and anything else you might need. This large property has not one but two shops on it. The main shop is 24' x 15'. fully fenced in backyard. New furnace 2023. Upgraded electrical panel 2023. (id:62164)
2012 - 1435 Celebration Drive
Pickering, Ontario
*WOW* Priced to Sell !! Fabulous 1+1Br on 20th Flr w/ spectacular view of Lake Ontario!! University City Condos 3 (UC3) were developed w/ both young professionals & older demographics in mind as part of a vision for Dwntwn Pickering to become a major hub for jobs & population growth. This brand new unit has open concept layout w/ unobstructed West, South & North views. Unit has +$20K in Builder Upgrades: Flat ceilings, High Gloss Kit & bath Cabinets, Deep Cabinet over Fridge + Side Panel, Under Cabinet Valance, Laminate floors throughout, Mirrored Entry Closet Doors, Upgraded Interior Doors, Frameless Glass Shower in Ensuite in lieu of tub, Waterproof light in Shower. Unit also has a spacious 116 sq ft (approx) Balcony where you can enjoy your favorite book or drink b4 or afterwork looking out across the city to the peaceful and tranquil waters of Lake Ontario. Perfect 4 young professional singles /couples or downsizers, short 2 min walk to Go Station allowing quick commute 2 downtown T.O from this sought after downtown Pickering community. UC3 offers 24 hours concierge, extravagant state of the art gym facilities, a party hall that feels like a high end venue for all of your party/gatherings, an exceptional game/entertainment rooms, sauna & outdoor swimming pool. Large outdoor terrace with cabanas & BBQs. UC3 is mins to 401, short drive to Marina, Beachfront Park & trails, 3 min Drive to Pickering Town Centre with many Big Box stores or easily Walk over using the Pedestrian Bridge @ Go Station. Not far is the Pickering Recreation Complex with 2 Indoor Pools, Ice skating, Group classes and more. Pickering is preparing to be the next hot spot 2 live in GTA East. Do not miss your chance to own one of the best condo communities in Pickering!! (id:62164)




