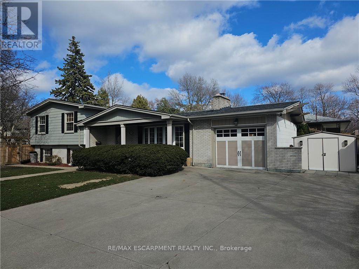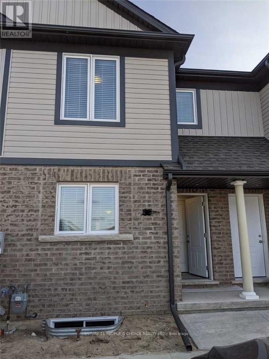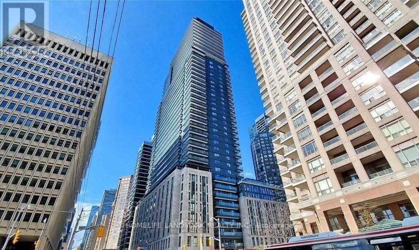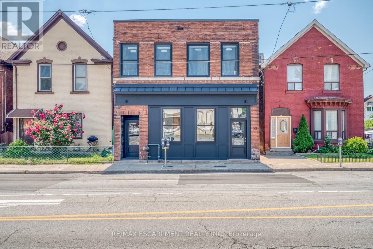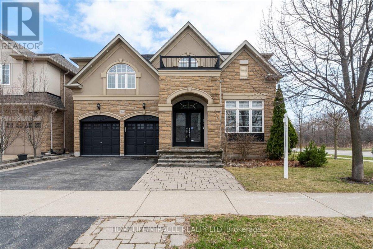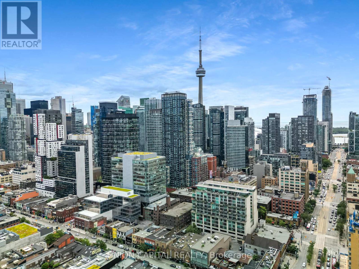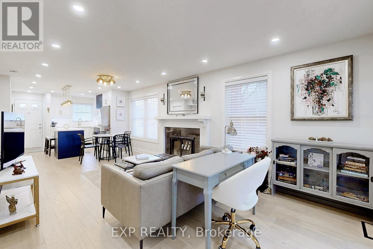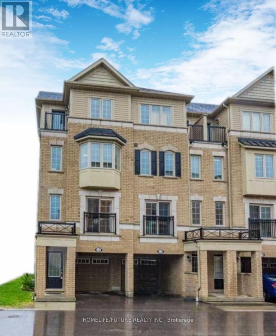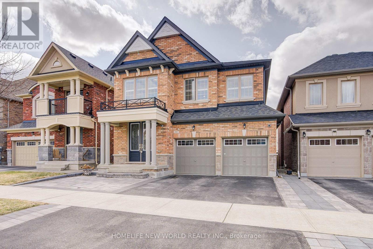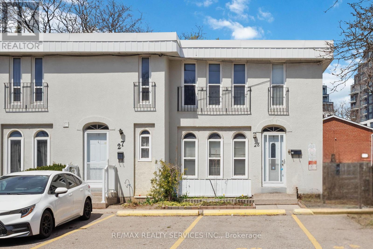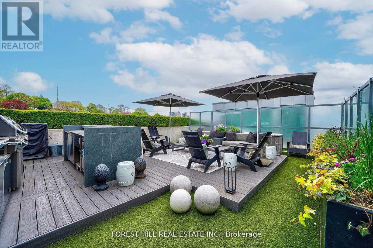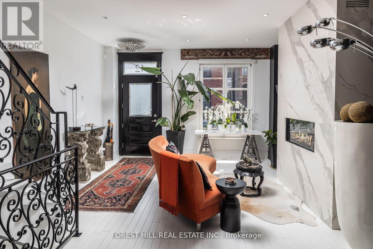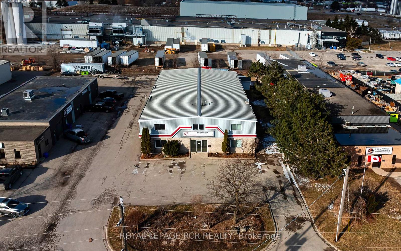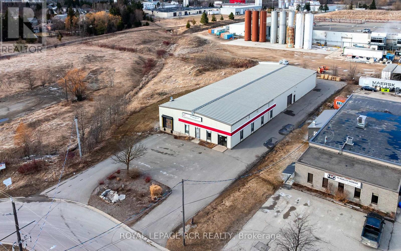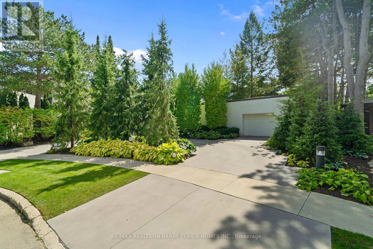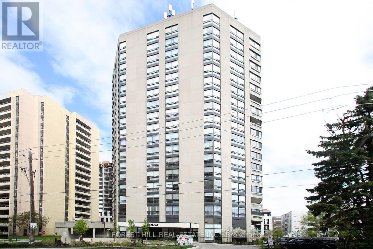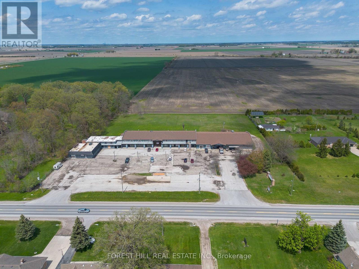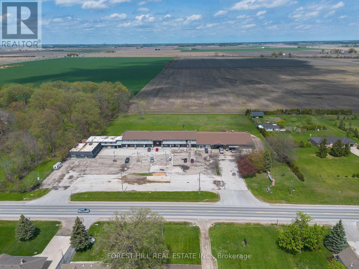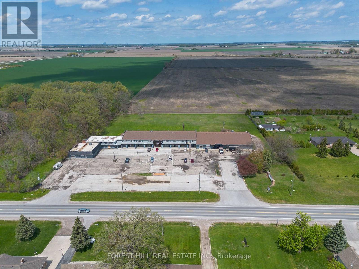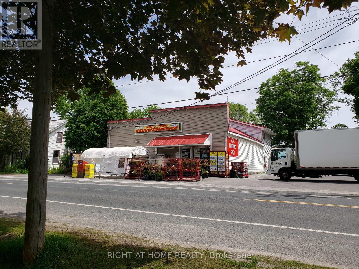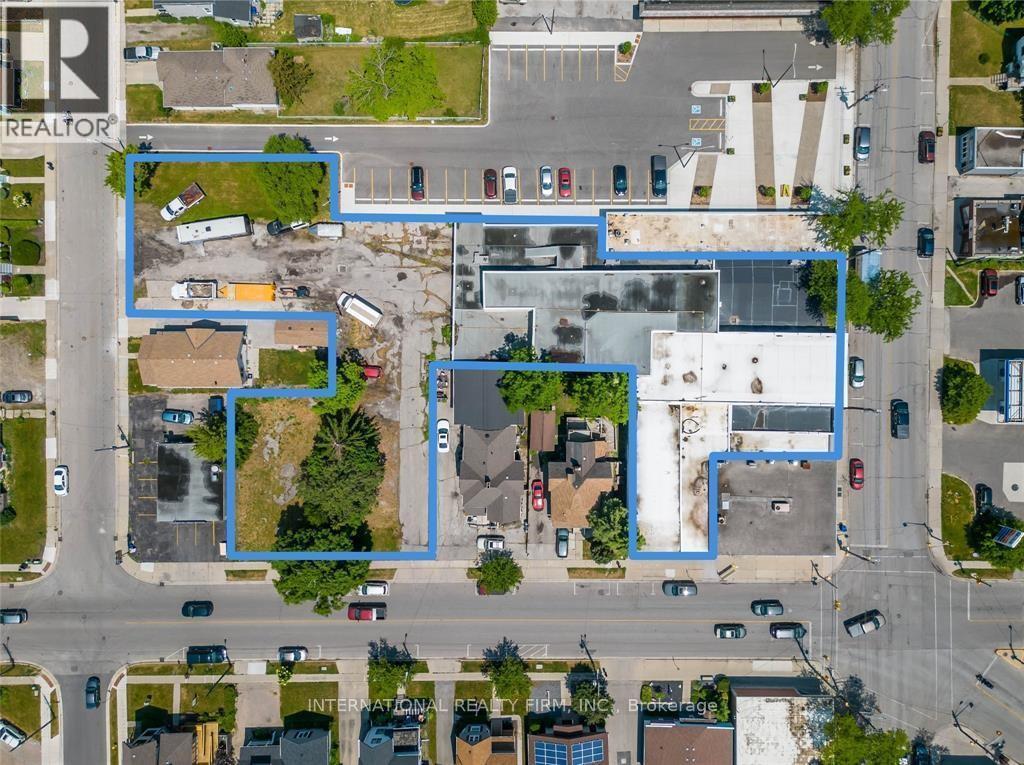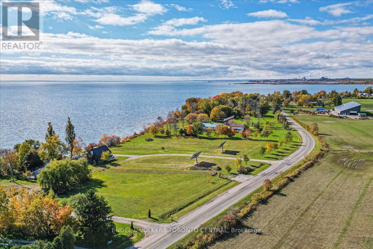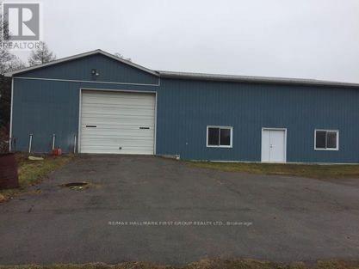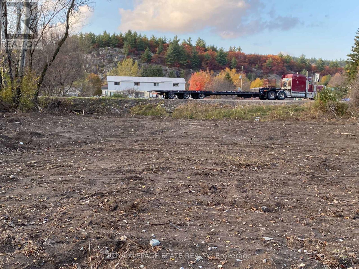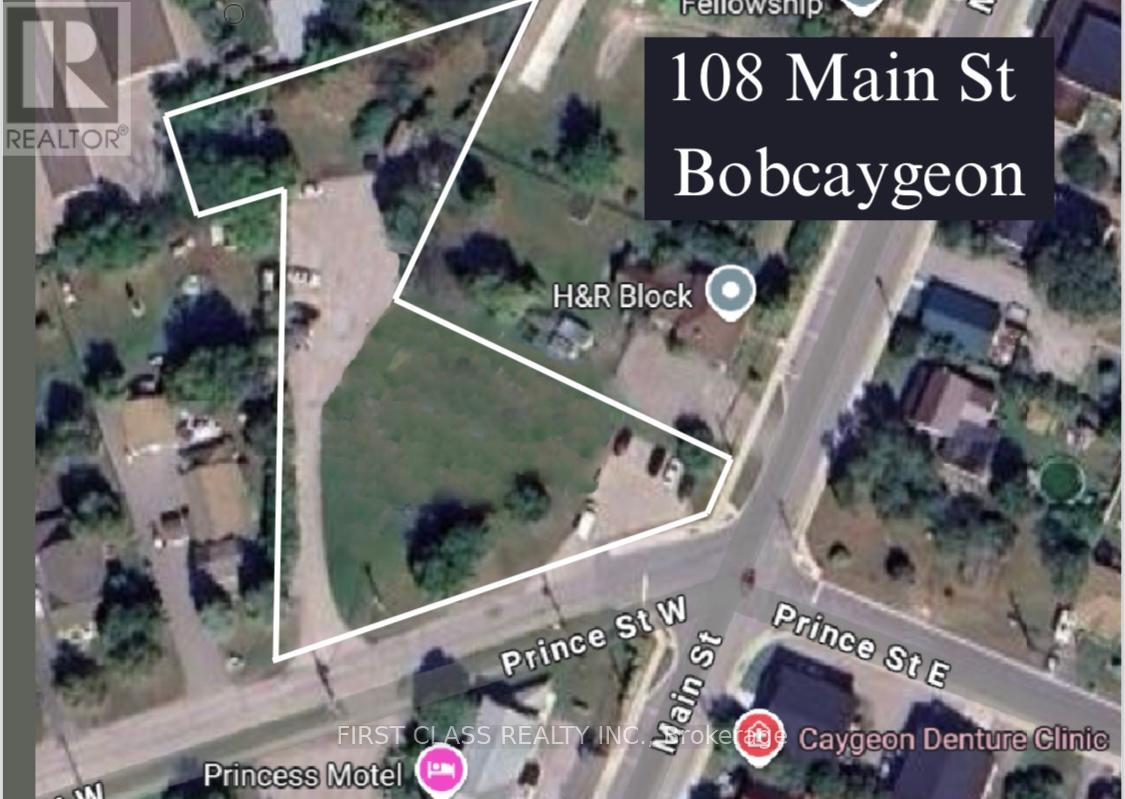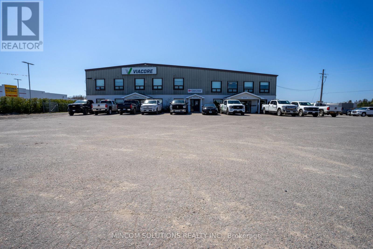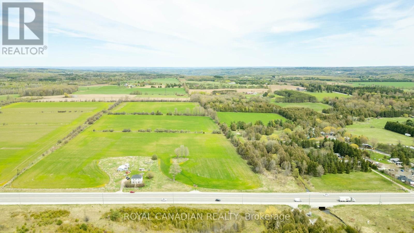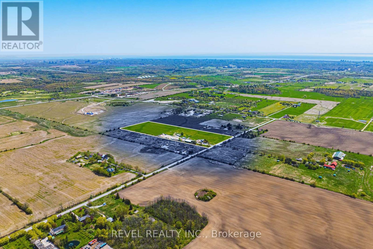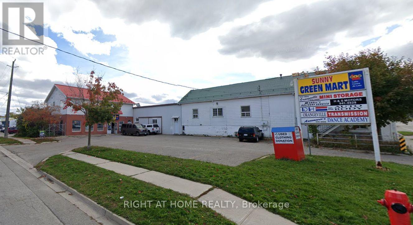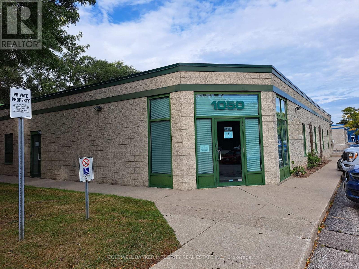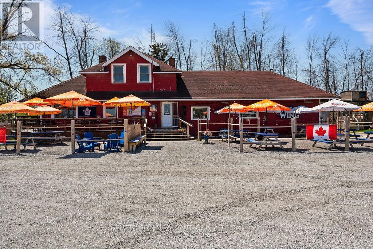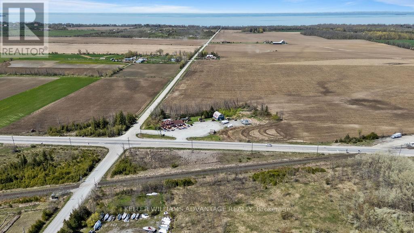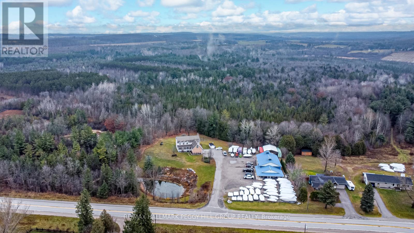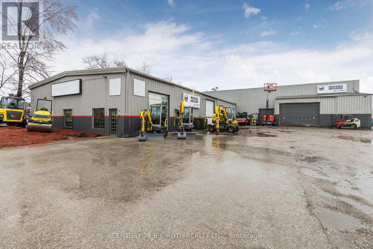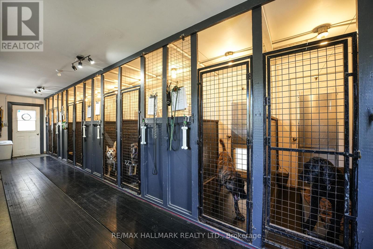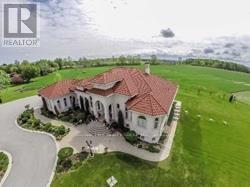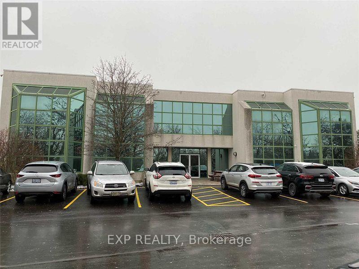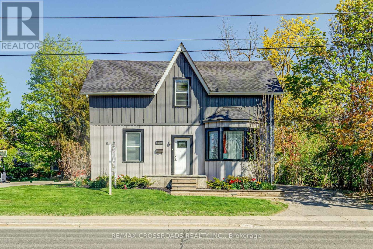We Sell Homes Everywhere
92 Auchmar Road
Hamilton, Ontario
Welcome to 92 Auchmar Rd, located in the heart of Hamilton's sought-after Mohawk College neighbourhood across the street from Hillfield Strathallen Private school . This home sits near lush parks like Highland Gardens and Beulah Park. Enjoy convenience with nearby transit options and schools, including Buchanan Park and Sts. Peter and Paul Catholic ES. Features include, spacious renovated 4 level sideplit floor plan, 2 fireplaces, Gorgeous Inground pool, Hot Tub and Cabana. This home is an absolute must see with the perfect blend of community charm and urban amenities awaits! (id:62164)
75 - 7768 Ascot Circle
Niagara Falls, Ontario
Prime Location, Beautiful specious 3 beds Two-Story Townhomes. Open Concept Main Floor with Modern finishes. Wide open Complex few Minutes To Qew, shopping and Groceries, Greendale Under Tarion Warranty. Has Lovely Maintained Landscaping & Snow Removal Included In Maintenance Fees. High Quality Laminate flooring and wide open layout. Public School & 6 min To The Falls!. (id:62164)
2403 - 955 Bay Street E
Toronto, Ontario
Cozy and functional one Bed + Den Condo unit with a open concept East facing balcony at the Brit Luxury Residence. Located in the core of Downtown Toronto. Everything is walking distance from your doorstep, conveniently located at Bay & Wellesley close to Wellesley TTC Subway, Mins Walking distance to Hospitals, Supermarkets, U of T, Amenities, Eaton Center and Financial District. (id:62164)
52 Barton Street E
Hamilton, Ontario
Amazing investment with this beautiful 5-unit building located just steps from trendy James St and the new Go Station. A few minutes walk to the beautiful Hamilton Harbour and the Bayfront. Located on main Bus Route. Incredible full building upgraded 7+/- years ago, including roof, fully renovated Res units include kitchen with granite counters, s/s appliances including B/I dishwasher and microwave & en-suite washer/dryers, soft close cupboards, replaced furnaces and A/C, Tankless water heaters, newer electric meters and plumbing, windows & doors, fire retrofit w/partial sprinkler system. 4 residential units and 1 commercial storefront. Units are separately metered and tenant pay their of Gas and Electricity. If you are looking for an easy, turn key, simple-to-run-for-years-to-come Multi-unit building, this is the one! (id:62164)
466 Nautical Boulevard
Oakville, Ontario
Welcome to this breathtaking executive home offering approximately 4,500 sq ft of luxury living in the prestigious Lakeshore Woods community. This beautifully maintained residence working from home. features an impressive open-concept layout with 9-foot ceilings, extensive hardwood flooring, elegant iron spindles, and custom finishes throughout. The main floor showcases a gourmet kitchen with a large island and a butlers pantry, perfect for both everyday living and entertaining. The family room boasts soaring 20-foot ceilings and expansive windows that flood the space with natural light. The home has been freshly paintedand enhanced with numerous additional pot lights, creating a bright and inviting ambiance. Offering four spacious bedrooms, each with its own ensuite bathroom, this home provides exceptional comfort and privacy. The primary suite features built-in closets and a luxurious ensuite bath. A dedicated executive office adds function and style, ideal for professionals working from home. Exterior highlights include a fully landscaped and interlocked yard, a large, fenced rear and side yard perfect for families, and a striking brick frontage that enhances the homes curb appeal. Recent upgrades include new windows (2022), new air conditioning unit and furnace and numerous built-in features throughout. Conveniently located with easy highway access, proximity to shopping, parks, and the waterfront, this home offers the perfect blend of elegance, comfort, and location. Too many upgrades to list this property truly must be seen to be appreciated. (id:62164)
136 Goldhawk Trail
Toronto, Ontario
Welcome To Milliken, One Of The Most Sought-After, Family-Friendly Neighbourhoods in Scarborough! 136 Goldhawk Trail Is Walking Distance To Public Transit, Top-rated Schools, Parks, Restaurants, Supermarkets & Shopping Centres! Situated On A 40 x 110 Feet Prime Lot, This Well-Kept Double Garage Detached House Is The Quintessential Family Home: New Roof & Fence(2024), Extra Wide Driveway, Direct Access From Garage, 5 Spacious Bedrooms, 3 Bathrooms, Open Concept Main Floor With Wonderful Layout & Flow, Updated Kitchen With Brand New Quartz Countertops, Cabinets & Range Hood, Bright And Cozy Living Room & Dining Room, Walkout To A Lovely Private Backyard Garden With Mature Fruit Trees, Great For Both Entertaining & Raising A Family. Finished Full Basement With Separate Entrance, Functional Kitchen & Recreation Room, Great For Guest Accommodation Or Potential Rental Income. Don't miss out on this opportunity! (id:62164)
301 - 108 Peter Street
Toronto, Ontario
Contemporary Elegance at Peter & Adelaide! This rare southwest corner split 2-bed + media,2-bath suite redefines urban living with soaring 10-ft ceilings, abundant natural light, and a one-of-a-kind layout designed for ultimate privacy. Situated on the exclusive third floor with only four additional suites, this home offers a serene and quiet retreat perfect for those seeking both modern luxury and tranquility. Enjoy 987 sq. ft. of total living space, including a stunning 284 sq. ft. wraparound terrace that seamlessly blends indoor and outdoor living. The sleek modern kitchen features integrated European appliances, stylish black hardware, and warm laminate wood flooring throughout. Plus, thoughtfully designed pot lights create a warm, inviting ambiance. Unparalleled convenience: Includes 1 parking + 1 locker, along with unbelievable building amenities! With a perfect 100/100 Walk & Transit Score, daily errands, entertainment & all hospitals and the business district are just steps away. Multiple transit options (310 SPADINA, 503 KINGSTON RD, 510 SPADINA) are only 2-3 minutes away, while Billy Bishop Airport is just an 8-minute drive. Explore Toronto's best local cafes, boutique shops, restaurants, and independent grocers all right at your doorstep! (id:62164)
27 - 17075 Leslie Street
Newmarket, Ontario
Position Your Business for Success with this Professionally Renovated Industrial Unit in the Highly Sought After Newmarket Industrial Park, Featuring a Dynamic Business Community on Leslie Street with Convenient Access to 404. Renovated With Functional Layout, Modern & Luxury Finishes. Owner Willing to Renovate. 1435 SqFt Main Floor & 1143 SqFt Second Floor with 10ft Ceiling. Ample Parking In Plaza. (id:62164)
E1 - 1665 Nash Road
Clarington, Ontario
Experience an unparalleled level of sophistication and comfort in this luxurious Executive Bungalow Townhouse, located in the prestigious Parkwood Village. This beautifully updated end-unit offers a perfect blend of elegance and warmth across 843 sq ft of thoughtfully designed living space. The open-concept living area features engineered wood flooring, a cozy Wood Burning Fireplace, pot lights throughout the kitchen and living room for a modern, ambient feel. The custom-designed kitchen is a true showpiece featuring built-in KitchenAid appliances, an island that adds both counter space and storage, quartz countertops and matching backsplash, all crafted for functionality and style. Havana sheer custom blinds throughout provide contemporary flair and light control. Step out from the living area to your private terrace a serene retreat overlooking peaceful greenspace. The primary bedroom includes a spacious walk-in closet and access to a spa-like bath. The second bedroom is generously sized, perfect for guests or a home office. Additional conveniences include in-suite laundry, a full renovation from top to bottom, and newer(2022) furnace and hot water tank. Located in a sought-after community with tennis court, two car washes, scenic walking trails, close access to shopping, dining, and transit, this residence offers a rare balance of luxury living and natural tranquility. (id:62164)
446 - 15 Filly Path
Oshawa, Ontario
Welcome To 15 Filly Path A Bright & Spacious End-Unit Townhome In A Prime Oshawa Location! This Beautiful 4-Bedroom Home Features An Open-Concept Layout With Large Windows, And A Modern Kitchen. Situated In A Vibrant And Family-Friendly Neighbourhood, Steps To Durham College, Ontario Tech, Hwy 407, Public Transit, Shopping, Costco & Top-Rated Schools. Enjoy A Private Balcony, Backyard, And Direct Garage Access. Ideal For Families Or Investors! (id:62164)
88 Roth Street
Aurora, Ontario
Lucky#88!! Gorgeous 4 Ensuite Bedrooms 2 Car Garage Detached Home On A Premium Lot. Backing Onto Open Space. Most Desirable Location In Aurora Community. 2961 Sqft Plus Finished Basement W/Large Rec Room, Above Grade Windows, Pot Lights. Bright & Spacious 4 Bedroom + Media Room, 9' Smooth Ceiling On Main. Modern Kitchen With Stainless Steel Appliances, Granite Countertop, Backsplash, Breakfast Bar. From Breakfast Area W/O To Large Newer Deck At Fenced Backyard. Upgraded High Quality Hardwood Flr Throughout 1st&2nd Level, Circular Stair W/Wrought Iron Pickets, Primary Bdrm Has 9' Coffered Ceiling, 5Pc Ensuite & Walk-In Closet. 3 Other Bedrooms Have Own 4Pc Ensuite Bathroom & W/I Closets. Freshly Painted! Direct Access To Garage. Newer Interlocking At Front Walkway. Close To Park, Good School, Walking Trails, Supermarket, Hwy404... (id:62164)
28 - 2075 Warden Avenue
Toronto, Ontario
Fantastic 3-Bedroom End Unit Townhome In A Quiet, Well-Managed Complex With Low Maintenance Fees. Conveniently Located With TTC At Your Doorstep And Just Minutes To Hwy 401. This Home Features A Fenced Backyard, A Recently Renovated Second-Floor Bathroom, And A Finished Basement With An Additional Bedroom And Full Bath Ideal For Extended Family Or Rental Potential. Enjoy The Comfort Of Centralized Gas Heating And Cooling, Plus A Water Softener. Close To Parks And Trails Perfect For First-Time Home Buyers Or Investors! (id:62164)
706 - 377 Madison Avenue
Toronto, Ontario
Indulge in the epitome of luxury living at this immaculate 3-bed, 3-bath Penthouse, crafted by a renowned international Designer, a top of South Hill on Madison. No expense was spared in the creation of this custom home, boasting Legrand Adorne electrical devices, custom white oak herring bone floors, & ceilings finished w/ the highest grade no.5 finish. Every detail exudes sophistication, from recessed lighting & sprinklers sprinklers to architectural linear slot diffusers. Storage is abundant, w/ bespoke built-in closets & jaw-dropping shoe closets in Louboutin red. The kitchen is a chef's dream, equipped with built-in Liebherr refrigerators, Thermador induction cooktop & oven, a Grigio Carnico Stone island with a sumptuous leather finish. Relax by the Stuv fireplace in the living room. Outdoor enthusiasts will delight in over 1400sf outdoor space comprised of 2 balconies & roof terrace: fully tiled balconies and a sprawling roof terrace complete with a built-in outdoor kitchen & commercial-grade Napoleon BBQ grills, all while soaking in breathtaking views of Casa Loma & CN Tower. Bespoke luxury at its finest. **EXTRAS** Two private adjacent parking spaces. (id:62164)
42 Berryman Street
Toronto, Ontario
Step into a home that is truly a meticulously curated masterpiece that harmonizes timeless historic charm with modern luxury. This elegant 2-story home boasts 8 to 14' ceilings, two fireplaces, and three skylights that allows abundant natural light throughout. Built with reclaimed brick in 2003 and lovingly renovated in 2020, the bespoke style of 42 Berryman marries Victorian architecture, 17th-century Italian-inspired design and elegant modern elements that is both functional and beautiful. The open-concept living and dining area features a dramatic floor-to-ceiling Bianco D'Italia porcelain feature wall with a gas fireplace. The dining room, framed by custom wrought-iron railings, is a perfect backdrop for entertaining. The gourmet kitchen includes stainless steel appliances, soft-close cabinetry, and a striking custom island topped with Sahara Noir quartzite, ideal for culinary enthusiasts.The second floor boasts a vaulted-ceiling primary suite with custom built-in cabinetry and a spa-like ensuite. The ensuite features a floating double vanity, a 14-foot high marble shower, and Carrara herringbone flooring, offering pure luxury. A second bathroom offers a modern freestanding tub set against a stunning marbled backdrop. The fully finished lower level provides versatile space for an office, gym, or guest room, complete with custom built-ins and a linear fireplace.Outside, a private, maintenance-free courtyard with granite tiles, wooden fencing, and planters offers a perfect space for outdoor dining and relaxation. (id:62164)
2806 - 832 Bay Street
Toronto, Ontario
Location! Location! Location! Fully Renovated Luxury Large 1 Bdrm + Den W/ An Amazing East View On Bay St In Downtown Toronto. Den Can Be Used As 2nd Bdrm ***New Kitchen Cabinet & New Flooring Throughout*** Upgraded Bathroom, 9 Ft Ceiling, Granite Counter Top. S/S Appliances, Very Close To Subway. Steps To Underground Path, U Of T, Ryerson, Hospitals, Government Office & Queens Park. 24Hr Concierge, Outdoor Pool, Gym & Sauna, Party Room An (id:62164)
1684 Hazen Road
Norfolk, Ontario
Nestled in a peaceful location just minutes from the beautiful Deer Creek Conservation Area, this charming 3+1 bedroom, 1+1 bathroom bungalow offers a functional and inviting flow throughout. Perfect for families or those seeking single-level living with additional space, this home features an attached double garage and a partially finished basement with plenty of potential. Step inside to a bright and airy living area, seamlessly connecting to the kitchen and dining spaces, ideal for both everyday living and entertaining. The main floor offers three well-sized bedrooms. The extra bedroom in the partially finished basement provides a private retreat for guests or a versatile space for a home office or hobby room. The attached double garage ensures convenience and extra storage space, while the basement offers incredible potential for customization, whether you need more living space, a recreation room, or additional storage. Outside, enjoy the tranquility of nature just moments from your doorstep, with Deer Creek Conservation offering walking trails and scenic views, perfect for outdoor enthusiasts. (id:62164)
17 Stewart Court
Orangeville, Ontario
17 Stewart Court is a 9,172 square foot industrial building located in Orangeville's west-end industrial park. Zoned M1, the property sits on a generous lot and supports a range of uses including manufacturing, warehousing, and service operations. The building offers approximately 85% industrial space and 15% office space, with an 18-foot clearance height and three drive-in doors - one 14-foot and two 10-foot. Front and rear units are separately metered, allowing for single or multi-tenant occupancy. The rear section includes firewalls built to current fire safety code. Town planning approval is in place for a future expansion, adding further potential. The building includes 600VAC, 3-phase power with a 200A main service and 100A rear service, each separately metered for single or multi-tenant use. With its functional layout, compliant construction, and growth opportunity, 17 Stewart Court is a practical option in Orangeville's industrial market. (id:62164)
21 Stewart Court
Orangeville, Ontario
Located in Orangeville's west-end industrial sector, 21 Stewart Court is a 11,460 square foot M1-zoned facility on just over half an acre. The space includes approximately 15% office and 85% industrial area, offering a functional layout suited to manufacturing, warehousing, and light industrial use. The building features one dock-level door at the front and two truck-level doors - one 14 foot and one 10 foot with a 16-foot clearance height. The building is equipped with 600VAC, 3-phase power with a 400A main service, supporting heavy-duty equipment and industrial operations. Positioned in a well-developed industrial park with access to major transportation routes, this property is ideal for businesses needing a reliable and efficient operational base. (id:62164)
22 - 690 Broadway
Orangeville, Ontario
No detail was overlooked in this stunning end-unit townhome that looks straight out of a magazine! It is a vibe and arguably the nicest townhouse currently on the market in Orangeville. The open main floor plan with 9-foot ceilings and 1,411 square feet offers excellent flow between the spacious living room, dining room, and kitchen. The bright kitchen has ample cabinets, stylish appliances and quartz counters and a stylish backsplash. Upstairs, you'll find 3 bedrooms, including a primary suite with a walk-in closet and a 5-piece ensuite. The lower level features a bright walkout basement, ready for your personal touch. Ideally located in a sought-after neighborhood, you'll enjoy convenient access to the west end, local shops, boutiques, coffee spots, grocery stores, public transportation, a new park in the subdivision, walking trails, schools, and a rec center. **EXTRAS** Bright basement with walkout & rough-in for bathroom. Move right in nothing left to do but enjoy! (id:62164)
25 Misty Crescent
Toronto, Ontario
West Coast Stylings - Rich In Design, Flow And Amenities. Rare Offering Of Such A Luxury Upscale Residence In Windfields. Nestled On A Prestige And Serene Forested Lot With Un-Noticed Access To Windfields Park. Continually Upgraded Family Home Features Architectural Brilliance In Every Detail. Over 9000 SqFt Of Living Area. Expensive Rooms. Dramatic Sunken Areas For Entertaining. Main Level Presents Double-Height Ceilings, Custom Skylights & Marble Floors. Beautifully Appointed Dining Room W/ Built-In Wet Bar, Expansive Living Room W/ Bespoke Edward Fields Carpeting & Lush Garden Views. Newly Renovated Chefs Kitchen W/ High-End Appliances, Indoor BBQ, Walk-Out Terrace, Sunlit Breakfast Area & Floor-To-Ceiling Windows. Artfully Designed Family Room Showcasing Double-Height Vaulted Ceilings, Walk-Out, Gas Fireplace W/ Marble Surround & Integrated Media Centre. Gracious Primary Suite W/ Bespoke Craftsmanship, Marble & Silk Floors, Designer Lighting, Gas Fireplace, Expansive Walk-In Wardrobe & Opulent 6-Piece Ensuite. Elegant Second Bedroom W/ Three-Piece Ensuite. Third & Fourth Bedrooms W/ Shared Ensuite & Additional Fifth Bedroom. Stylish Newly-Renovated Entertainers Basement W/ Expanded Wet Bar, Fireplace W/ Bookmatched Marble Surround, Full-Wall Windows, Walk-Up Access To Outdoor Pool, Cedar Sauna, Rec. Room, Vast Wine Collection Room W/ Compressor Cooling & Nanny Apartment W/ Separate Kitchen Space, 4-Piece Bath & Bedroom. New Heated 9-Vehicle Circular Driveway & 2 Dual-Vehicle Garages. Outstanding Backyard Retreat Offers Unparalleled Tree-Lined Privacy, Masterful Landscape Design, Oversized Inground Pool & Covered Outdoor Bar. Highly Sought-After Location Bordering Nature Trails & Parkland, Minutes From Granite Club, 3 Top Rated Golf Course & Top-Rated Public And Private Schools. (id:62164)
1601 - 240 Heath Street W
Toronto, Ontario
Substantial Price Improvement! Welcome to 240 Heath Street West in Forest Hill Village. Suite1601, is a 1650 Sq ft+ enclosed Balcony/Solarium suite, with unobstructed South/West views. (Only 4 Suites per Floor). This Suite has just been completely emptied and painted. Move in ready. The Elegant Front Hall Entrance, with marble floor and glass/stainless steel handrail, leads to the Large, Bright, Open Concept, Living/Dining Room area with custom oak flooring and window coverings. The Eat-In Kitchen has all built-in Stainless- Steel Appliances and custom cabinetry leading to a light filled Balcony/Solarium. The Large South Facing Primary Bedroom, with unobstructed South-East views, has a custom 5-Pc Ensuite Bathroom and Built in Closets. The 2nd Bedroom and Office are divided by Custom Sliding Glass Doors allowing for an abundance of light in both areas. A Guest Bathroom and Laundry/Storage Room adds to the comfort of this Beautiful Home. This Suite comes with 2 Parking Spaces. (**A deposit for an EV Charger outlet has been paid) plus a large Private Locker on the SB Level. Village Park Condos is a Well Managed Building with 24 Hr Concierge Services, an Indoor Pool + Saunas, and recently renovated Lobby, Exercise & Large Party/Meeting Room. (Pet Restrictions: 1 Small Dog or 2 Cats.) Easy Walk to Forest Hill Village Shops and Restaurants, Loblaws and LCBO on St. Clair Avenue W, Parks, Ravines and the TTC. (id:62164)
Ph1501 - 2287 Lake Shore Boulevard W
Toronto, Ontario
Discover a Truly Exceptional Residence in this Tastefully Renovated, Turnkey Penthouse with 9 Ft. Ceilings (3,430 Sq.ft) that Harmonizes Space, Design, and Outdoor Living (1,497 Sq.ft). Every inch of this Home has been Meticulously Transformed, Showcasing an Unwavering Commitment to Quality, Craftsmanship, and Refinement. Designed with Seamless Indoor-Outdoor Living in Mind, the Residence is Uniquely Defined by Four Private balconies and a Sprawling Terrace. Whether for Gardening, Entertaining, or Simply Enjoying Serene Moments, the Expansive Outdoor Spaces Offer Sweeping Views of the Tranquil Lake and Dynamic Cityscape.The Interior is a Masterclass in Luxury Living, with Generously Proportioned Rooms, Soaring Ceilings, and an Abundance of Natural Light that Creates an Inviting Atmosphere Throughout. The Thoughtful Layout Provides Ample Wall Space, Ideal for Showcasing Art or Comfortably Accommodating Large-Scale Furnishings.This Penthouses Design is Centered on Timeless Elegance. A Custom-Framed Kitchen, Complete with a La Cornue Stove and Miele Appliances, Elevates the Culinary Experience. European Oak Herringbone Flooring adds Warmth and Sophistication to Each Room, while Three Custom Fireplaces with Omega Mantles Provide an Air of Grandeur. **Additional Features Include an Artistic Selection of Doors, a Dedicated Wine Room, and an Array of Thoughtful Details that Further Enhance the Ambiance of this Extraordinary Residence** Luxury Condo Amenities ** (id:62164)
2024 Dufferin Avenue
Chatham-Kent, Ontario
Mixed-Use Investment Powerhouse on Nearly 5 Acres! High Income, Prime Zoning, Endless Potential! Unlock Immediate Cash Flow and Long-Term Upside with this 43,300 sq. ft. Mixed-Use Complex on 4.99 Acres of High-Visibility Commercial Land. This Exceptional Opportunity Features a Solid Income Base with 19 Residential Units (8 1-bedroom, 10 2-bedroom, 1 3-bedroom), 6 Commercial Storefronts, and 50+ On-Site Parking Spaces. With a Projected Net Annual Income of $200,000, this Income-Producing Property Offers Stability from Day One while Zoning Flexibility and Prime Frontage Open the Door to Significant Value-Add Potential. Ideal for Coffee Shops, Drive-Thrus, Car Washes, or Retail Developments. Backed by Heavy Power Capacity, Recent Upgrades, and Strong Development Potential, this Asset is Suited for Investors Seeking a Profitable, Versatile, and Expandable Commercial Holding. Permitted Uses Include: Automobile Sales & Service, Take-Out Restaurants, Furniture Stores, Hotels/Motels, Taverns, and Wholesale Establishments. Profitable & Flexible. Built to Grow. Financials Available to Qualified Buyers. C (id:62164)
2024 Dufferin Avenue
Chatham-Kent, Ontario
Mixed-Use Investment Powerhouse on Nearly 5 Acres! High Income, Prime Zoning, Endless Potential! Unlock Immediate Cash Flow and Long-Term Upside with this 43,300 sq. ft. Mixed-Use Complex on 4.99 Acres of High-Visibility Commercial Land. This Exceptional Opportunity Features a Solid Income Base with 19 Residential Units (8 1-bedroom, 10 2-bedroom, 1 3-bedroom), 6 Commercial Storefronts, and 50+ On-Site Parking Spaces. With a Projected Net Annual Income of $200,000, this Income-Producing Property Offers Stability from Day One while Zoning Flexibility and Prime Frontage Open the Door to Significant Value-Add Potential. Ideal for Coffee Shops, Drive-Thrus, Car Washes, or Retail Developments. Backed by Heavy Power Capacity, Recent Upgrades, and Strong Development Potential, this Asset is Suited for Investors Seeking a Profitable, Versatile, and Expandable Commercial Holding. Permitted Uses Include: Automobile Sales & Service, Take-Out Restaurants, Furniture Stores, Hotels/Motels, Taverns, and Wholesale Establishments. Profitable & Flexible. Built to Grow. Financials Available to Qualified Buyers. (id:62164)
2024 Dufferin Avenue
Chatham-Kent, Ontario
Mixed-Use Investment Powerhouse on Nearly 5 Acres! High Income, Prime Zoning, Endless Potential! Unlock Immediate Cash Flow and Long-Term Upside with this 43,300 sq. ft. Mixed-Use Complex on 4.99 Acres of High-Visibility Commercial Land. This Exceptional Opportunity Features a Solid Income Base with 19 Residential Units (8 1-bedroom, 10 2-bedroom, 1 3-bedroom), 6 Commercial Storefronts, and 50+ On-Site Parking Spaces. With a Projected Net Annual Income of $200,000, this Income-Producing Property Offers Stability from Day One while Zoning Flexibility and Prime Frontage Open the Door to Significant Value-Add Potential. Ideal for Coffee Shops, Drive-Thrus, Car Washes, or Retail Developments. Backed by Heavy Power Capacity, Recent Upgrades, and Strong Development Potential, this Asset is Suited for Investors Seeking a Profitable, Versatile, and Expandable Commercial Holding. Permitted Uses Include: Automobile Sales & Service, Take-Out Restaurants, Furniture Stores, Hotels/Motels, Taverns, and Wholesale Establishments. Profitable & Flexible. Built to Grow. Financials Available to Qualified Buyers. (id:62164)
1284 Dundas Street
Woodstock, Ontario
Introducing a rare opportunity in the heart of Woodstock, Ontario - Prime commercial land for for sale at 1284 Dundas St. Boasting 0.424 acres of premium real estate, this parcel offers unparalleled potential for your business ventures. Zoned as C4 HIGHWAY COMMERCIAL, it's perfectly positioned with 92 feet of frontage and a depth of 200 feet, providing ample space various commercial endeavors. Strategically located just 3 minutes from HWY 401, accessibility is a Key feature of this property, ensuring convenient transportation routes for both customers and suppliers. Situated in close proximity to major automotive players such as the Mazda, Ford, Honda, and Toyota dealerships, as well as the Toyota manufacturing plant, this location offers a thriving commercial environment with a built-in customer base. With it's versatile zoning, the possibilities are endless. Whether you envision an automobile service station, a bank, or a motor vehicle dealership, this land accommodates a wide range of businesses. Additionally, it presents opportunities for establishments such as business or professional offices, hotels, and motels, catering to diverse commercial needs. Don't miss the chance to secure your foothold in this prime location, surrounded by established businesses and a bustling commercial landscape. Will be sold together with 1290 Dundas street, total area 3.73 Acres. (id:62164)
2817 County 40 Road
Quinte West, Ontario
Wooler Convenience Store Business for Sale With Property in Quinte West* Land 0.474 acres* Neighbourhood commercial (NC) zoned*** *** 2-storey commercial building well maintained* Ground retail area 2500 (+/-) SF for Convenience & Pizza take-out & Canada Post service* Upper residential area 780 (+/-) SF for 2 bed & 1 bath APT with a separate entrance* Full heating & cooling system equipped*** *** Excellent street exposure* Quick & easy parking* Solid neighbour customers*** *** Convenience sales 60% (+/-) Pizza sales 40% (+/-) of gross sales* A little portion of tobacco* High margin & Great net profit & Lots of Potential*** *** If you are looking for your family business please do not miss out this real opportunity*** *** List of updates is available* Inventory is extra* Beer & wine sold here* (id:62164)
80 Ridley Road
St. Catharines, Ontario
Prime 4.48 Acre ($649,000 per Acre), urban (Zoned E2) General Employment & Industrial Land located in the heart of City of St. Catharines, within the Go Station Secondary Plan. Minutes to QEW, HWY 406, Downtown, Hospital, Major Retail Plazas, Niagara Falls, US borders etc. The site is designated within the St. Catharines official plan as General Employment and benefits from an existing Zoning By-Law designation which permits both General Industrial and various other Industrial uses concurrently. See attachment for permitted uses. Currently Two phases of development site plan for public storage facilities are submitted to the city for approvals and it is principally accepted. VTB possible. (id:62164)
330 Wellington Street
Sarnia, Ontario
Prime Redevelopment Opportunity in Downtown Sarnia. This 27,000 sq ft building sits on a generous 0.939-acre lot and is currently vacant, ready for your vision and finishing touches. A building permit is already approved for the development of 12 residential apartments while retaining 10,000 sq ft of commercial space. The existing plans offer flexibility and can be modified to accommodate additional residential units. A pre-consultation has also been completed for a potential second building: a 6-storey tower with upto 36 apartment units. The property boasts 323 feet of frontage across three streets and is located next to a municipal parking lot. Ideally situated in the heart of Sarnia, it's within walking distance of the vibrant waterfront district and the St. Clair River. (id:62164)
488 South Coast Drive
Haldimand, Ontario
Outstanding opportunity to acquire a beautiful lakefront property with a pristine shoreline. An exceptionally deep, south-facing grassy lot with mature trees and incredible lake views. This property is NOT subject to the Foreign Buyer Ban! (id:62164)
8296 Dale Road
Hamilton Township, Ontario
R1 Rural Light Industrial Zoning on this corner commercial property and is available for many different businesses (exception of Auto Dealership or wrecking yard) . The property is vacant and configured with office, showroom and and service bay with 12 foot overhead door. Perfectly situated at the corner of two major county roads for maximum exposure. A high traffic area just 3 kms to Highway 401 (exit 472) and Cobourg. . The 1+ acre lot provides ample parking. In addition to the 2800 sq. feet main floor, there is a second floor storage area accessible via internal stairs for additional offices or storage. Large shop space heated with forced air gas heater hanging from the ceiling, remaining office and storage areas heated with radiant in floor heat through the gas water heater. (id:62164)
13 Main Street S
Sables-Spanish Rivers, Ontario
Cleared! Affordable COMMERCIAL LOT FOR SALE in Webbwood, Minutes from Espanola. Discover an affordable investment opportunity with this cleared, General Commercial Zoned vacant lot in Webbwood, Sables-Spanish Rivers. This property is ideal for entrepreneurs and investors. Prime Location that Fronts Highway 17 offers excellent visibility and accessibility. Just 8 minutes from Espanola. Walking distance to the library and close to schools, golf courses, trails, and parks. General Commercial zoning for various business opportunities. Municipal sanitary sewer available. A cleared lot simplifies your plans. This super affordable priced lot offers growth potential. Whether you're looking to build now or hold for future development, this property provides flexibility and excellent value. Showings through Broker Bay. No Trespassing or visits without an appointment. Price + HST (id:62164)
108 Main Street W
Kawartha Lakes, Ontario
0.904 Acre of Urban Residential Vacant Land Zoned (R4-S1) In the Heart Of Bobcaygeon, offering exceptional development potential for multiple-family residential projects such as apartments, condominiums, and fourplexes. With municipal water and sanitary sewer services available, and a generous density allowance of one dwelling unit per 225 square meters, the area of the lot is aprox 3639.62 sq meter, 14 dwellings could be constructed on this land. this property is primed for developers seeking to create quality housing in a desirable location. (id:62164)
815 Great Northern Road
Sault Ste Marie, Ontario
Prime Commercial/Industrial Property, Located in the vibrant city of Sault Ste. Marie, this expansive property offers a total leasable area of 22,020 square feet, set on over 4 acres of land. The site is ideally suited for commercial or industrial use, featuring ample outdoor storage and a dedicated truck training area. With 2 acres of parking space, the property also includes reserved parking spots equipped with electric outlets to preserve battery life for trucks during the winter months. Additionally, each parking space is separately metered, providing convenience and flexibility, 3 Truck bays have radiant heat while all office space is electrical, Air Conditioning is portable. (id:62164)
(Pt Lt 12, Con 1) Hwy 10 Highway
Mono, Ontario
Prime 20-Acre Development Opportunity on Hwy 10 in Mono! Seize this rare opportunity to own nearly 20 Acres of pristine vacant land in the highly desirable Mono, right on the high-exposure Hwy 10 corridor! ***Boasting 400 feet of premium frontage on Hwy-10***, this property offers easy accessibility and endless possibilities. Imagine building your dream estate in a tranquil rural setting while enjoying the convenience of being just 3.7 km from Mono and 7 km from Orangeville, where shopping, dining, and urban amenities await. This expansive parcel presents an exceptional opportunity for investors, developers, or those looking for a private retreat with long-term value. Currently tenant-farmed, this versatile land offers limitless potential whether you're looking to build, develop, or invest - Just use your imagination. Dont miss out on this high-growth location with exceptional exposure and future possibilities. Search "Mono Holdings" on Google Maps to explore this incredible property today! (id:62164)
5121 First Line
Milton, Ontario
Strategically located between Milton and Oakville, this rare parcel sits directly across from CN Logistics Hub slated to be operational in the near future. In the heart of one of the Region's most anticipated industrial corridors. Offering excellent frontage along First Line and easy access to major highways, the property is currently zoned A1 and falls within the ROPR overlay, designated as Future Strategic Employment (FSE) lands. Surrounded by rapidly developing industrial holdings. Currently improved with a barn and a residential dwelling/office, currently owner occupied - providing flexibility for investors and developers alike. A prime opportunity for forward-thinking buyers looking to secure a foothold in a highly sought-after, up-and-coming employment zone. (id:62164)
14 - 750 Oakdale Road N
Toronto, Ontario
Excellent Opportunity to Own a Small Industrial Unit! Don't miss this fantastic chance to own your own industrial space perfect for end users or investors alike. Located in a well-established industrial area, this transit-friendly unit is about to become even more accessible with the upcoming opening of the Finch West LRT at the end of summer. Located minutes from the 400, 401, 407 series Highways. Zoned for a wide variety of uses including automotive this flexible unit is ideal for mechanics, trades, storage, light manufacturing, or small business operations. Key Features: Drive-in door for easy loading/unloading High ceilings for added functionality Automotive use permitted, along with many other industrial/commercial uses Excellent transit access, enhanced by the soon-to-open Finch West LRT Ideal for owner-occupiers or investors Whether you're looking to expand your business, downsize to a manageable space, or invest in a highly rentable unit, this is a solid opportunity in a rapidly improving location. (id:62164)
47a Townline Road
Orangeville, Ontario
Excellent investment opportunity in Orangeville featuring a convenience store. This property encompasses 11,325 square feet and includes a two-story apartment building and a separate two-story convenience store with a three-bedroom apartment. With the same owner for 30 years, this property boasts a great location and high traffic flow. The purchase price includes both the buildings and the operating convenience store business. The buildings are being sold in "as-is" condition. The city reserves the right to acquire abt 3 meters from the property along Townline for potential road expansion. (id:62164)
1-4 - 1050 Cooke Boulevard
Burlington, Ontario
Industrial condo building comprising 4 separately demised units with internal access to all units - all have separate services and shipping - use all the space, or lease out units until needed for expansion - 3 minutes to Hwy 403 interchange - 5 minute walk to Aldershot Go Train; main floor is 9820 sq ft split 50 / 50 office and warehouse; additional storage mezzanine of 1,786 sq ft not included in building size; all units are fully air conditioned; external security cameras in place; 24 parking spaces; 1 @ 12 ft x 12 ft drive in door; 3 @ 8 ft x 8 ft truck level doors, 2 c/w dock levelers and dock seals; see attached floor plan sketches; lot size is .764 acres; future residential re-development to hi-density is an option; (id:62164)
2230 Concession 3 Road
Ramara, Ontario
Step into ownership of a well-established and profitable Wild Wing franchise in the heart of Brechin, Ontario. This thriving restaurant is housed in a restored historic train station with two fully converted train cars providing additional seating and charm. With over 20 years of brand recognition and a loyal customer base, this is a turn-key operation ideal for an experienced restaurateur or first-time business owner. The spacious layout of the restaurant ensures that there is room for all: with seating for 77 inside and an additional 56 seats on the patio. Wild Wing comes fully equipped with a commercial kitchen, trained staff, and established systems. The Seller is also willing to provide training and transitional support for the new owner. Located along the busy Highway 12 corridor, this business draws consistent traffic from locals, cottagers, and tourists alike. Step into a strong revenue stream from day one! (Please note that the business will not be sold without the land please see MLS #S12147318) (id:62164)
2230 Concession 3 Road
Ramara, Ontario
Welcome to an exceptional opportunity to own 2.43 acres of prime commercial real estate fronting on busy Highway 12 in Brechin, Ontario. This property currently houses a successful restaurant operation (which is being sold along with the land the business and the land must be sold together), and includes a renovated historic train station building, two dining railcars, a detached barn with loft (which can be converted into a living space), and ample parking (50+ vehicles). This lot is 127.3 x 390 ft with excellent visibility and exposure with thousands of cars passing along every day. With the surrounding area experiencing steady growth and heavy seasonal traffic, this property presents multiple revenue paths for investors and business owners alike. (Please note that the land will not be sold without the business please see MLS #S12147351) (id:62164)
6835 Highway 93
Tay, Ontario
INCREDIBLY VERSATILE PROPERTY ON 2.35 ACRES WITH VISUAL EXPOSURE & ENDLESS LIVING & WORKING POSSIBILITIES! Experience unmatched versatility and opportunity with this dynamic dual-purpose property on 2.35 acres, perfectly positioned for business, living, and growth. Boasting prime visibility from Highway 93, this site is a powerhouse for entrepreneurs, innovators, and families seeking a property that works as hard as they do. At its core, a sprawling 75 x 40 ft., 2,200 sq. ft. detached workshop stands ready to handle your business needs, equipped with four bay doors (two at 14 x 12 ft., one at 12 x 10 ft., and one at 8 x 9 ft.), all with 16 ft. clearance, offering ample flexibility for operations. An 800 sq. ft. office space and additional living quarters further enhance its functionality, making it an incredible asset for commercial endeavours. The property also features a modern, spacious 2-storey home offering five bedrooms and five bathrooms total, and an attached garage. The finished basement provides excellent in-law potential or additional living space. The property features 200-amp service in the house, 100-amp service in the basement, and 200-amp service in the shop. With abundant parking for over 20 vehicles, this property is designed to meet both business and personal needs. Outdoors, the picturesque setting with a private pond offers a sense of serenity while being just 10 minutes from Midland and close to Orr Lake, parks, beaches, trails, and golf courses. For those looking to expand their footprint, an option to acquire additional acreage makes this an investment with limitless potential. Whether you want to grow your business, accommodate multi-use ventures, or create a home base for innovation and potential revenue, this property delivers unparalleled opportunity. Dont miss this chance to own a rare combination of work, lifestyle, and commercial potential in a highly sought-after location! (id:62164)
9 Ferndale Drive N
Barrie, Ontario
High-Exposure Industrial Facility with Yard - Prime Opportunity in Barrie. Exceptional freestanding industrial building situated on a generously sized lot in the 400 North industrial corridor. This rare offering includes two separately metered units with individual entrances and utility services perfect for owner-users, investors, or multi-tenant occupancy. Total Building Size: Approx. 12,600 SF Unit 1 (Front): Approx. 5,100 SF | 16' Clear Height | 2 Drive-In Doors. Unit 2 (Rear): Approx. 7500 SF | Soaring 24' Clear Height | 3x Oversized Drive-In Access Heavy Power 8 Ton Large Overhead Span Crane Expansive Fenced Yard Ideal for Contractor Use, Equipment Storage, or Fleet Parking. The building is designed for functional, high-clear industrial use, and offers potential for combined occupancy. Located minutes from Highway 400, this property offers convenient access to major transportation routes and local amenities. Ideal for contractors, trades, or investors, this property is designed for flexibility and heavy-duty use. (id:62164)
178 Tiffin Street
Barrie, Ontario
Free standing building on .5 acres with ample room for parking and secure gated outside storage. Former Union Hall, Meetings and Banquet Facility. Multiple offices, 4 washrooms and ample interior storage space. Excellent location to operate Your business. Excellent space for showroom or create more offices. Easy access to Hwy 400. Lease rate $6,500.00/month plus utilities, snow removal (id:62164)
10246 Old Shiloh Road
Georgina, Ontario
Property with Business For Sale! Calling all dog lovers! This turn-key home & business opportunity on 20.56 acres in Georgina is a dream come true. Featuring a well-established dog grooming & boarding business, this profitable venture can help pay for itself while offering a peaceful country lifestyle just an hour from the GTA.The charming 4-bedroom, 2-bath bungalow is thoughtfully designed, with hardwood flooring, a spacious kitchen, and walkouts to outdoor dog runs. A whirlpool tub in the main bath provides a touch of luxury. The property includes 7 dedicated outbuildings for grooming, boarding, and office space, along with high-fenced dog play areas. Business Highlights: 24 years in operation Loyal, over 300 repeat clientele - Employees willing to stay Seamless transition Stable revenue & growth potential Peak seasons boost earnings No special certification required. Owners willing to train. Rural yet accessible. Close to urban amenities. Live where you work & do what you love! Ideal for families, pet professionals, or entrepreneurs looking for an established business with built-in revenue. All that's needed is a kennel license, and the property is already zoned for it. Don't miss this unique chance to own a home, business, and a lifestyle in one! (id:62164)
5239 7th Line
New Tecumseth, Ontario
47.66 acres of Hobby Farm and about 5 acres of residential area permit 2 additional buildings. Minutes To Bond Head Golf Course, 27& Hwy400.10 Mins To Bradford, 39 Mins To Pearson International Airport, 29 Mins To Vaughan/Barrie. Close to Honda factory and Bradford bypass. A Gated classic Mediterranean Villa with upgrades everywhere. Over 7000 Sf. 8+Bedrooms 7 Bathrooms, 14' Ceiling mouldings, Coffer-Ed Arches, And pot Lights. Gorgeous Kitchen. Heated 3 Car Garage. Natural Pond. (id:62164)
208 - 275 Renfrew Drive
Markham, Ontario
Relocate Your Business to This High-Profile Office Building in the High Demand Location of Buttonville, Bright Built Out Second Floor 1930 Sq. Ft, Across from Buttonville Airport, Easy Access to Major Highways, Steps to Public Transit, Floor Plan Attached to Listing, Electric Car Charger Station on Site in Parking Area, Commercial Credit Application, Rent Escalations Years 2-5, No School, Gym/Fitness, Medical or Retail Uses Permitted. Vacant Available Immediately! (id:62164)
530 Kingston Road W
Ajax, Ontario
This Second-floor professional office unit offers approximately 600 square feet of updated space, ideal for a variety of professional services. The layout includes two private offices, a reception or meeting area, kitchen, and a private washroom. With large windows and an open-concept design, the unit is bright, inviting, and functional for daily operations.Included with the unit are two dedicated parking spaces. The landlord provides exterior property maintenance, including snow removal and lawn care, ensuring a low-maintenance experience for tenants. This space is well-suited for a wide range of professional uses, including legal offices, accounting and bookkeeping services, therapy or counselling practices, insurance brokerages, financial or mortgage services, consulting firms, real estate or property management offices, creative or tech agencies, and educational or tutoring services.Situated in the charming and historic Pickering Village, the location offers a blend of small-town charm and urban convenience, with nearby shops, restaurants, transit, and easy access to Highway 401. With strong visibility and a walkable community feel, this is an excellent location for both client-facing professionals and quiet administrative uses. AAA Tenant, Non-Smoker, No Pets. Utilities include separately metered hydro, and water and gas are shared at 40% with the main floor tenant. (id:62164)

