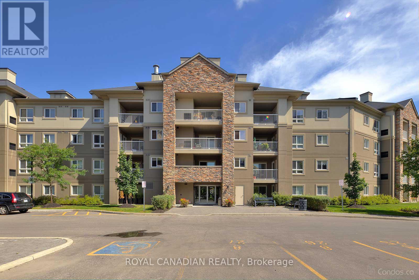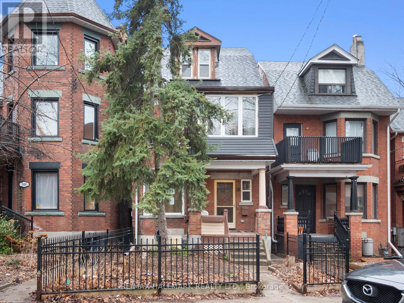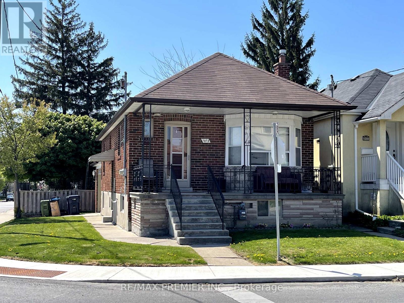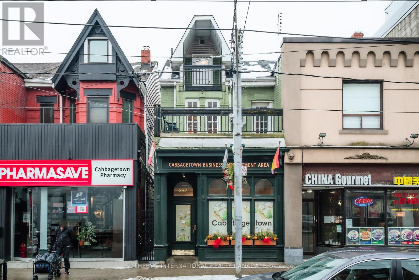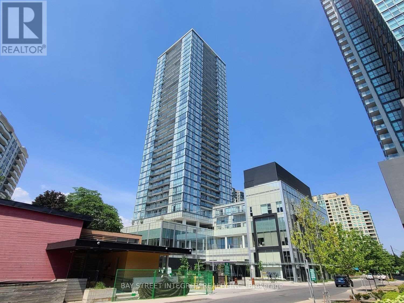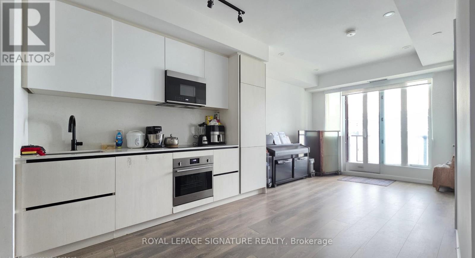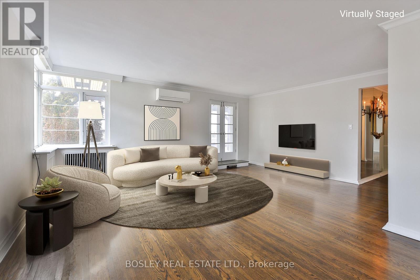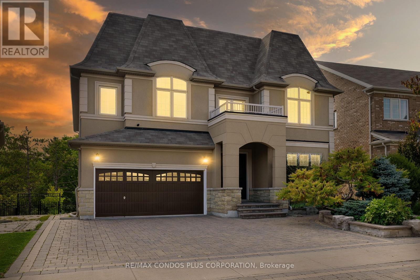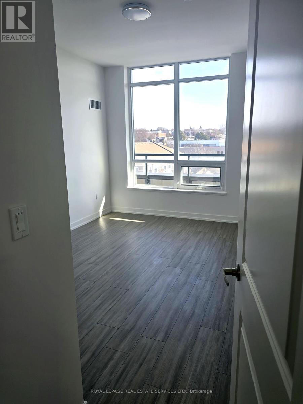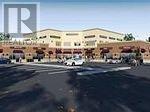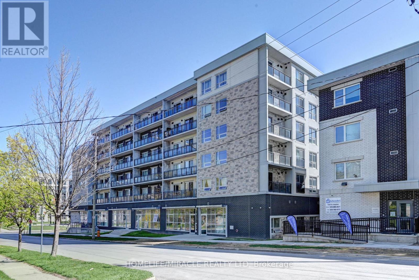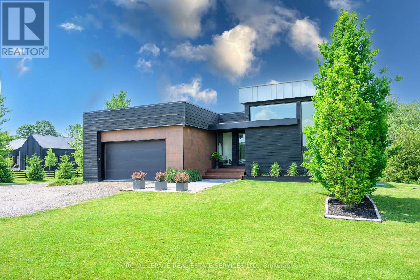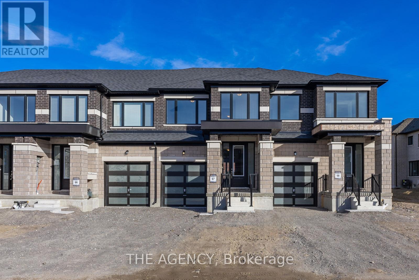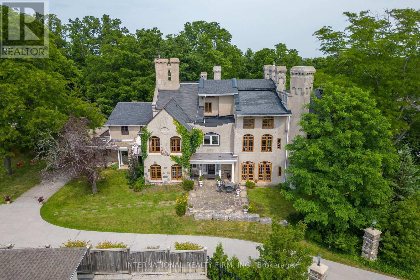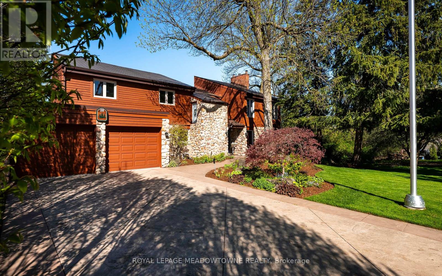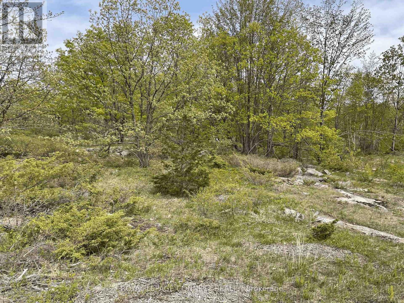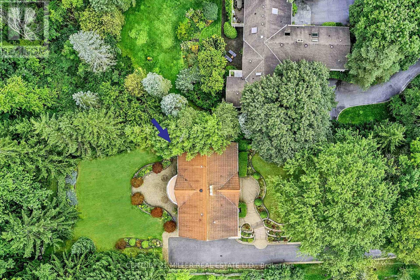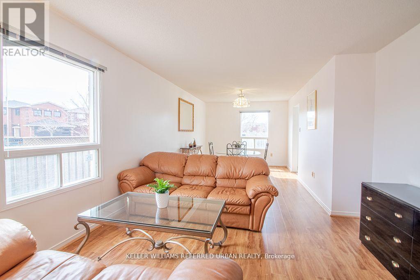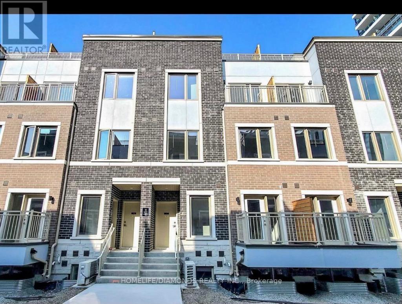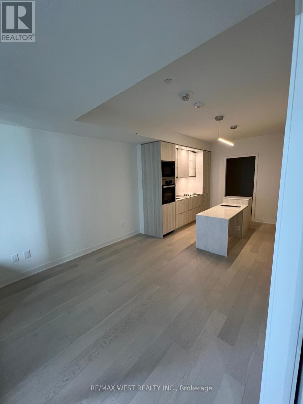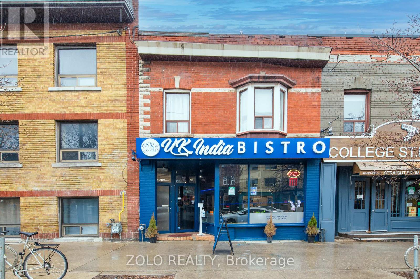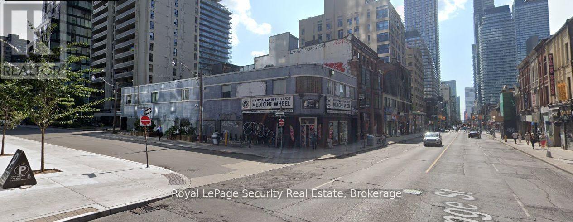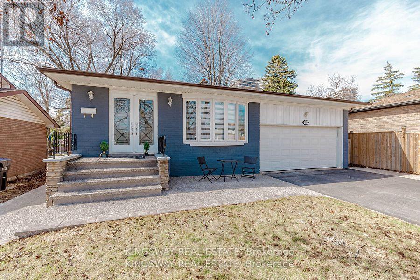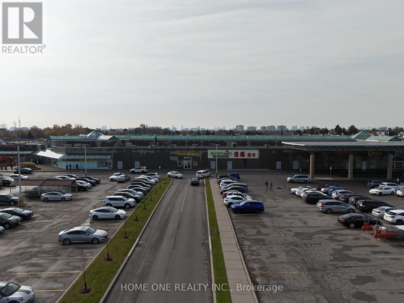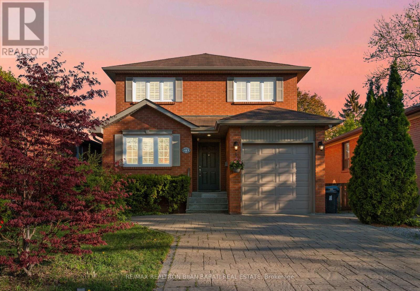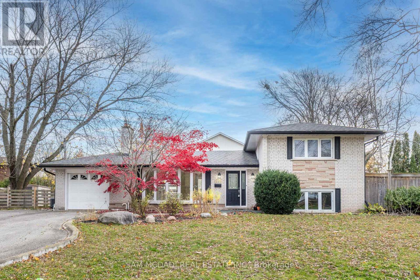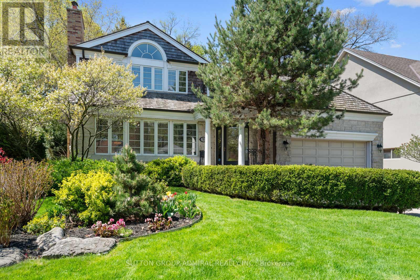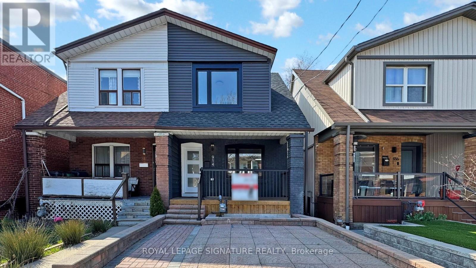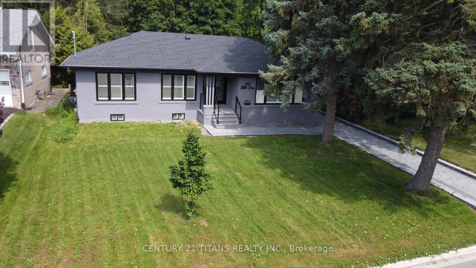We Sell Homes Everywhere
1403 - 8 Dayspring Circle
Brampton, Ontario
**Attention First time home buyers and Investors** Stunning, Bright, Spacious North-East Facing 2 Bedroom + 1 Den Boutique Condo apartment with 2 full washrooms in one of the best locations of Brampton. Gated community in Castlemore and Claireville with Ravine Trail Walk. Spacious Living/Dining w/ Laminate flooring and lots of pot lights. Good Size Master Bedroom With His & Her Walk In Closet & 4 Pc Ensuite. Upgraded Open Concept Kitchen Granite Counter, S/S Appliances, Backsplash & Ceramic Floors. Marvelous Patio with a huge tree providing perfect privacy to enjoy your summers with friends and family. Ensuite Laundry. One Underground Parking Space. Hasty Market/ Family doctor's clinic at the door step. Excellent Location Close To Hwy 427, Hwy407, Hwy7, Airport, Shopping,School,College & much More. (id:62164)
Lower Level - 547 Indian Road
Toronto, Ontario
This bright and modern lower-level unit has been fully renovated and offers private amenities rarely found in triplex living. Enjoy your own dedicated heating, hydro, and water no sharing! The unit features a stylish 1-bedroom, 1-bathroom layout with in-suite laundry for added convenience. Perfect for a single professional or couple seeking comfort and privacy. Located in a desirable area with easy access to amenities and transit. (id:62164)
1013 Briar Hill Avenue
Toronto, Ontario
Incredible Opportunity for First-Time Buyers, Renovators, Builders & Savvy Investors! This charming and well-kept detached 2+1 bedroom raised bungalow is nestled in a highly sought-after Toronto neighbourhood, just a short stroll to Eglinton West Subway Station, the new Eglinton Crosstown LRT, top-rated schools, trendy shops, and great local restaurants. Pride of ownership shines throughout, with numerous recent upgrades including new laminate flooring, a new electrical panel, and a beautifully renovated 3-piece bathroom in the finished basement. With its own separate entrance, the basement offers excellent income potential or space for extended family. Currently rented to AAA tenants who are willing to stay, this is a perfect turn-key investment property or an ideal live-and-rent opportunity. Additional features include a rare 1.5-car garage, plus 2 extra parking spaces on the private driveway. Whether you're looking to move in, rent out, renovate, or build new. This property checks all the boxes in one of Torontos fastest-growing transit-oriented pockets! (Photos taken prior to tenants moving in.) (id:62164)
82 Latimer Avenue
Essa, Ontario
Welcome to 82 Latimer Avenue in Angus! From the moment you step inside, you'll feel the warmth and elegance that define this beautifully designed home. Over 3500 Sq.Ft.of finished living space. The main level features a formal family room and dining room ideal for entertaining, a bright eat-in kitchen with patio doors leading to an oversized, fully fenced backyard. The open-concept living room is cozy and inviting, featuring a gas fireplace with a stunning stone accent wall. Bonus: The primary bedroom is located on the main floor, offering a large walk-in closet and a luxurious 5-piece ensuite with a glass-enclosed shower, soaker tub, and dual vanities. A second bedroom and a full bathroom, plus a conveniently located laundry room, complete the main level. There's also inside access to the double car garage. Upstairs, a spacious mezzanine overlooks the main level and provides a cozy sitting area perfect for reading or relaxing. Bedrooms three and four are located on this level and share a well-appointed 3-piece bathroom. The professionally finished basement (with permits) is impressively large and filled with natural light with many windows. It includes a fifth bedroom which could also be used as an office or den, along with an open concept living space to suit all your needs. The backyard is truly a dream, fully fenced, and ideal for entertaining. A beautiful concrete patio wraps along the side of the house to the front, where tasteful landscaping and excellent curb appeal await plus, there's no sidewalk, offering added convenience. Located near the Nottawasaga River and scenic trails, with easy access to amenities, this home is just 10 minutes to Base Borden and 20 minutes to Barrie. Don't miss this exceptional opportunity to own a perfect family home in a welcoming, vibrant neighbourhood! (id:62164)
155 Annis Street
Oshawa, Ontario
Absolutely stunning 4+1 bedroom with 5 washrooms. luxury detached home, open concept design with stunning features throughout. Gorgeous kitchen design with island, quartz counter, walk in pantry, overlooking the family room & walk out to large deck. Separate living room, master bedroom with walk in closet and 5 piece ensuite, 2nd floor laundry room, gleaming hardwood floors throughout the entire home. Stunning hardwood staircase, natural light all day, spacious newly finished legal basement apt has a backyard walk out, sep. entrance, 2nd kitchen, 1 bedroom & family room. Stainless steel appliances, this is a must see, you will find outstanding quality and finishes. Spacious deck welcomes you to enjoy the fully fenced private big backyard in the warmer months. Close to 401, schools, shopping, transit & lake. (id:62164)
237 Carlton Street
Toronto, Ontario
Discover the endless possibilities this charming and versatile commercial-residential property has to offer! Ideally positioned in the heart of Cabbagetown right at the intersection of Carlton and Parliament, this unique building provides flexible living and work options. The main floor back office can easily serve as a second bedroom, while a long-term commercial tenant (Cabbagetown BIA) ensures steady income. Alternatively, expand the commercial footprint to the rear of the main floor to maximize store front potential. Enjoy abundant natural light from a fantastic second-floor sundeck and a third-floor walkout. Spacious principal rooms offer character and functionality, while the fully fenced courtyard-style outdoor space is ready to be reimagined. Plus, with two-car parking right at your back door, ideal for a multi unit property. Don't miss this rare opportunity to make it your own! Situated in the heart of the Cabbagetown Heritage Conservation District, this property falls under Part V of the Ontario Heritage Act. With a commercial space comprising 21% of the total square footage, buyers may have the opportunity to explore residential financing options. (id:62164)
2206 - 5180 Yonge Street
Toronto, Ontario
Direct underground Access To Subway Station!!! 2 Bedroom 2 full washroom Condo Unit In Sought After Yonge/Sheppard Area. Large Balcony With Unobstructed Great View.. Mins From Highway 401. Just Cross Street To North York Center. Close To Restaurants, Bank, Movie Theatre And Super Market , Conveniently located with underground access to the Subway, Empress Walk Mall, Loblaws, Shoppers Drug Mart, and the NY Public Library. Top-rated schools, banks, restaurants, and cafes are all just steps away. Walking Distance To Everything You Need !!! Sun-filled South East suite with unobstructed greenery view. 9 foot ceiling &floor-to-ceiling windows that flood the space with natural light. Parking & locker included. . The suite features smooth ceilings, top notch modern appliances, quartz counter-top , laminate floor through out. The primary bedroom also features 3 piece ensuite and a large closet. Enjoy the world class amenities, including a 24-hour concierge, party and billiard room, gym, theater, outdoor terrace, guest suites, and more. Water and heat included. (id:62164)
2101 - 108 Peter Street
Toronto, Ontario
Stunning 2 bed, 2 bath condo with a locker included in the heart of downtown Toronto! Unit features a desirable split bedroom floor plan, modern finishes and built in appliances throughout. Open balcony with clear view. High end appliances & soft close cabinets in the kitchen. Building amenities include gym, 24hr concierge, yoga room, party room, yoga studio. Steps away from both Queen and King Street car lines, walkable to St Andrew & Osgoode subway stations. Prime location: 15 mins walking to Toronto's financial district, surrounded by shops and restaurants. (id:62164)
Th15 - 121 Mcmahon Drive
Toronto, Ontario
*Best Value In The Area *Concord Built Ultra Modern Townhome With Roof Top Terrace *Fronting Onto Landscaped Court Yard *3 Bedrooms And 4 Bathrooms *All Bedrooms Have An Ensuite Bathroom *10Ft Ceilings On Main Floor *9Ft Ceilings On Upper Floors *Large Floor To Ceiling Windows *Granite Kitchen Counters *Hardwood Floors *Carrara Marble In Baths *Outdoor Gas BBQ Hook Up on Terrace *Perfect of Entertaining *2 Parking Spots And 1 Locker *Access to Building Amenities: Indoor/Outdoor Whirlpools, Cardio Rm, Weight Rm, Sauna, Steam Rm, Bike Storage Rm, Board Rm, Meeting Rm, Party Rm *Close To IKEA, Parks, Shopping, Leslie Subway, Go Train And Hwy 401 *Don't Miss This Rare Opportunity (id:62164)
604 - 707 Eglinton Avenue W
Toronto, Ontario
WELCOME TO THE ROYCROFT! In the last years of the Art Deco period, prominent Architect John Edward Hoare designed The Roycroft (1939). A New York style co-ownership Art Deco building at Eglinton & Old Forest Hill Rd. The minute you step into the lobby you know this isn't just any building. The elevator requires you to "open the door when the light comes on". This Art Deco treasured Penthouse is a corner suite (only 4 per flr) nearly 1200 SF interior living space with an expansive open concept living & dining area, oversized windows & walk-out to a splendid 653 SF terrace overlooking a canopy of Forest Hill homes, parks and our City's skyline, it's breathtaking! The separate kitchen is tucked to one side with lots of natural light thx to the skylight & a swinging door to the dining area. A true example of the times, afterall, one couldn't be seen prepping food when hosting an intimate party. Think Nick & Nora Charles' apartment in the Thin Man Movies, the true testament to Art Deco of the 20s & 30s! The oversized primary bdrm boasts a large window w/beautiful north view and a walk/in closet. The 2nd bdrm is also a good size with wall-to-wall closets and a window. This room was used as dual purpose home office/bdrm and includes built-in bookshelves. The Roycroft is a short walk to the shops, services & restos of "theeglintonway.com". The soon to be Chaplin subway station is a 5 min walk & there's a bus right at the front door. Financing is more readily available for co-ownerships than co-ops see attached reference material. The monthly maintenance fees cover all utilities including cable/internet and property taxes. This suite comes with parking & locker. These large PH suites rarely come on the market and the buyer for this incredible part of history may want to renovate it while maintaining the integrity of its art deco charm or go with a custom decor. A similar sized PH was totally renovated and sold in its sister building The Crofton for just under $2.5M in 20 (id:62164)
131 Lady Nadia Drive
Vaughan, Ontario
*Beautiful Home on one of Patterson's Best Premium Ravine Lots* with Stunning Views in Vaughan's prestigious Upper Thornhill Estates, situated on the Highly Sought-After Lady Nadia Drive! This home offers a blend of luxury and privacy. The pie-shaped irregular lot widens at the rear providing generous exposure to the Oak Ridges Moraine, which is part of Ontario's protected Greenbelt. Inside find over 4000 sq ft of above-grade living space + a finished walk out basement. The bright family room features cathedral ceilings and a custom fireplace mantel. The spacious open-concept kitchen has a breakfast area with a walk-out to a large terrace, perfect for enjoying the ravine views. The main floor also includes a dining room, family room, and a home office, providing flexibility for daily living and entertaining. Upstairs, the primary bedroom boasts two walk-in closets and a 5-piece ensuite. Three more large bedrooms, each with their own bathroom access, complete the upper level. The fully finished walk-out basement is perfect for entertaining, with a wet bar, two extra bedrooms, a 3-piece bathroom, and a private staircase. Custom California Shutters are featured throughout the home. Outside, the interlocked driveway and landscaped yard boast curb appeal, and the 3-car garage and 4 driveway parking spaces make parking easy. This home is a must-see home in one of Patterson's best locations! **EXTRAS** The home backs onto the Oak Ridges Moraine, part of Ontario's Greenbelt. This is protected land, not a public park or nature trail, ensuring privacy and tranquility. (id:62164)
B2 - 311 Bowes Road
Vaughan, Ontario
Great Industrial Units - All Main Floor, With Drive In And/Or Truck Level Shipping's Doors; Building New Roof, New Front Facade, New Front Windows, And Doors... Close To Major Highways And Public Transit; Great for small Manufacturing, permit a range of industrial activities, including manufacturing, processing, storage, and repair of goods, warehouse and supply, commercial activities. Close to Hwy 7, 407 and 400. (id:62164)
Ph05 - 1010 Dundas Street E
Whitby, Ontario
Welcome to Harbour Ten10 Luxury condo, Stunning 2 Bedroom, 2 Bathroom (1325 sq ft) situated in the center of downtown Whitby. This lively, family-oriented community provides an ideal mix of small-town appeal and contemporary amenities, situated just 30 minutes from Toronto. Whitby is the perfect place to settle down, offering a friendly environment, excellent schools, parks, and a stunning lakefront. Traveling is simple with convenient access to highways 407, 401, 412, and the GO Station. Showcasing a spacious layout, the open plan living area is enriched by abundant natural light, stylish finishes, significant investment in upgrades (30k +), and generous closet and storage options. Accompanying the unit are brand-new, premium stainless steel appliances: a stove, refrigerator, microwave, dishwasher. The stylish quartz countertops bring a sense of opulence to the kitchen, and the balcony (207sq ft) provides an outdoor escape for unwinding. A stackable washer and dryer in the ensuite are also provided for extra convenience. You will also enjoy the convenience of one parking spot underground. Opulent features enhance this recently constructed edifice! Play a game in the Games Room, relax in the Relaxation Room, practice mindfulness in the Zen Yoga Room, or exercise in the Fitness Room; there's something available for everyone. Theres also a Social Lounge for events, a Playground Area for kids, and BBQ spots with green space for enjoying the outdoors. Seize the opportunity to make Harbour Ten10 your finest luxury living residence in Whitby (id:62164)
2 - 38-871 Sheppard Avenue W
Toronto, Ontario
Rare Live/Work 2nd floor opportunity. This Incredible studio apartment is a perfect home or office and can be combined with uppers levels if desired. Inspired by the classic brownstone architecture you'll find in New Yorks Greenwich Village, the residences feature old-world brick with modern black detailing. The considered attention to detail defines the space, merging contemporary design and timeless architecture. (id:62164)
Unit 11 - 1241 Strasburg Road
Kitchener, Ontario
**** Power of Sale ****Great Location, Few Years Old Plaza Built in 2022, Second Floor Unit, Many Uses available, Condo Fee$ 631.36 (As per Status Certificate), Hst if applicable (id:62164)
209f - 275 Larch Street
Waterloo, Ontario
Modern Furnished 2-Bedroom Low-Rise Condo in University District!! Discover urban living at its finest in this 771 + 108 Sqft balcony on 2nd floor condo in the URL Condos building. Ideally located beside the University of Waterloo and Laurier University, this fully furnished gem features:2 Bedrooms, 2 Bathrooms: Spacious and stylish. Kitchen equipped with stainless steel appliances. Washer / Dryer in the unit. Turnkey... Perfect for students, professionals, or anyone seeking a prime location. Conveniently located near Restaurants, Shopping, Library, Bus Routes. Professionally painted. Schedule your viewing today! Unit is currently Vacant. (id:62164)
5542 Winston Churchill Boulevard
Erin, Ontario
Ultimate Luxury and Exclusive Investment: Your Private 37-Acre Country Estate Awaits - Experience unparalleled opulence and tranquility in your very own country retreat, set on a magnificent 37-acre property. This expansive estate not only offers a serene sanctuary but also presents a lucrative investment opportunity with exceptional potential for income. Benefit from the Managed Forest Tax Incentive Program, ensuring remarkably low property taxes. Stroll along your private nature trail, just steps from your back deck, and immerse yourself in the natural beauty that surrounds you. This exclusive estate features a unique steel structure bone house with flexible expansion options, complete with comprehensive renovation plans. The property also includes ample space to construct additional outbuildings, enhancing its versatility and value. Perfect for entertaining, the home boasts a state-of-the-art modern kitchen equipped with the finest high-end appliances. Enjoy the ultimate in technological convenience with integrated Sonos speakers, high-speed internet, a retractable central vacuum system, and an advanced water purification system. Don't miss this rare opportunity to own and capitalize on an exquisite property that promises both luxury living and significant financial rewards. Indulge in the finest country living with this exceptional estate. (id:62164)
44 Corley Street
Kawartha Lakes, Ontario
Welcome to 44 Corley Street A Modern Townhome in Sugarwood. Located in the desirable Sugarwood community, this well-designed 1,770 sq. ft. townhome offers a smart layout, high-quality finishes, and functional living space. The home features a clean, modern exterior with black window finishes and a French door entry that leads into a bright, open-concept main floor. The kitchen is equipped with quartz countertops and flows easily into the living and dining areas ideal for everyday living and hosting. Upstairs, the spacious primary bedroom includes a walk-in closet and a 5-piece ensuite, while generously sized bathrooms and second-floor laundry add comfort and convenience. An oak staircase provides a refined architectural touch throughout the home. Set in a growing, family-friendly neighborhood with access to green spaces and local amenities, 44 Corley Street is a practical and stylish choice for todays homebuyer. (id:62164)
255 Delacourt Road
London North, Ontario
A Rare Historic Gem in the Heart of a Modern Neighborhood. Surrounded by contemporary homes, this stately mansion stands as a proud tribute to 19th-century elegance and timeless craftsmanship. Resembling a storybook castle, this one-of-a-kind residence is rich in character, where every detail tells a story. Ivy-clad exterior walls, arched windows, and grand wooden doors create an unforgettable first impression, hinting at the refined interiors within. Step inside to a breathtaking foyer featuring soaring arched ceilings and original wood paneling, showcasing artisan-quality details throughout. Rich, polished oak floors flow seamlessly through arched doorways into each thoughtfully designed room. The formal dining room with its exposed brick walls and long mahogany table is ideal for elegant entertaining. The spacious kitchen blends historic charm with modern functionality, boasting a large granite island, open shelving, and a classic brick hearth. Upstairs, the generously sized bedrooms offer serene views through expansive arched windows, while the luxurious primary suite includes a sitting area and spa-like ensuite with a soaking tub. Outside, the vast grounds offer a private retreat with a stone terrace perfect for outdoor dining and entertaining. With 12,971 sq. ft. of finished living space plus an additional 2,500+ sq. ft. on the third floor that is 90% complete, this home offers exceptional potential. No heritage restrictions apply aside from demolition, giving you creative freedom while preserving its historical soul. Ideally located near London's top private schools, Western University, Medway Creek Trails, and the Museum of Ontario Archaeology. (id:62164)
28 Pine Tree Crescent
Brampton, Ontario
One-of-a-Kind Executive Home Backing Onto Etobicoke Creek. Nestled in a sought-after neighbourhood, this stunning 4-bed, 4-bath executive home is a rare find. Thoughtfully renovated with high-end finishes, vaulted ceilings, and custom millwork, it offers both elegance and functionality. Step into a grand foyer with herringbone tile flooring, leading to a private den with double French doors. This sophisticated space boasts rich hardwood floors, dark wood crown moldings, a coffered ceiling, built-ins, and a sleek electric fireplace ideal for a home office or lounge. The chefs kitchen, fully renovated in 2023, is a masterpiece with hickory hardwood floors, white cabinetry with gold hardware, quartz countertops, and a large island. Premium appliances include a Sub-Zero fridge, Wolf wall ovens, and a six-burner Wolf stove. The pantry has pullout shelves, built-in cabinets, and a cozy nook with a gas fireplace. Floor-to-ceiling windows open to a walk-out patio. Step outside to a breathtaking backyard oasis backing onto Etobicoke Creek. Enjoy ultimate privacy with lush landscaping and mature trees. A stone patio with a built-in BBQ and seating area is perfect for entertaining, while the saltwater pool and hot tub offer a serene escape. The fully fenced yard also features a pool house with bar, and a putting green. Upstairs, the primary suite offers a dressing room, wall-to-wall closets, and a spa-like ensuite with a soaker tub, rain shower, and custom built-ins. Additional bedrooms feature built-in storage. The main bath has heated floors, a soaker tub, and elegant finishes. The finished basement is an entertainers dream, featuring a gas fireplace, a wet bar with quartz counters, a beverage fridge, and an island. A private gym with rubber flooring, mirrors, and a wine fridge adds to the appeal. The spa-like bath includes a steam shower and heated floors. This exceptional home wont last long! Book your private showing today! (id:62164)
Pt Lt 12 Con 7 Kaladar
Addington Highlands, Ontario
A picturesque 4-acre plot, enveloped by nature's tranquility and beauty, awaits its new owner. Nestled between Toronto and Ottawa, approximately 1km north of Hwy 7 on Hwy 41, this serene paradise offers power accessibility at Hwy 41 and Bell Fibe connection. Additionally, a newly graveled road leads to the rear of the lot, enhancing accessibility. Conveniently located just 20 minutes from Bon Echo Provincial Park, this location offers a perfect balance of seclusion and accessibility to modern amenities, including grocery, dining, and entertainment options. Ideal for families and nature enthusiasts seeking a peaceful retreat from the city hustle and bustle. (id:62164)
Main - 547 Indian Road
Toronto, Ontario
This beautifully renovated main-floor unit offers an abundance of natural light and a modern, stylish design. Featuring a spacious 1-bedroom, 1-bathroom layout, this unit comes with its own heating, hydro, and water giving you full control over your utilities. Enjoy the convenience of in-suite laundry and the charm of a well-maintained triplex. Plus, one dedicated parking space is included for your convenience. Located in a desirable area with easy access to amenities and transit, this is the perfect home for a professional or couple seeking comfort and privacy. (id:62164)
106 - 1441 Walkers Line
Burlington, Ontario
Welcome to Suite 106 in the highly sought-after Tansley neighborhood! This updated 1-bedroom + den, 4-piece bath unit offers 710 sq. ft. of stylish living space. The well-appointed kitchen features a pantry and large breakfast bar, while the open-concept family room provides access to your own private balcony. The sought-after split bedroom/den design ensures privacy, and the spacious primary bedroom includes a double closet and picture window. Additional conveniences include ensuite laundry and two lockers, one located on the balcony. With easy access to public transit, major highways, and Appleby GO station, this home is a commuter's dream. Plus, you're within walking distance to grocery stores, restaurants, and more. (id:62164)
200 Morrison Road
Oakville, Ontario
Amazing west facing ravine backyard property for the construction of an estate home with all drawings and approvals in place to begin building! This property is 0.820 ac and allows for the construction of over 6,500 sq ft for a new home above grade. Existing home is in good condition with flexible tenant. Full construction drawings and renderings are available with all variances and conservation issues having been approved. (id:62164)
4209 - 430 Square One Drive
Mississauga, Ontario
Stunning brand new Avia Building 1 high level unobstructed 2 bedroom, 2 bathroom condo in the heart of Downtown Mississauga just a short walk from Square One Shopping Centre! Open-conceptlayout with floor-to-ceiling windows with natural light flooding in. Steps from Square One, Celebration Square, top restaurants, and bars, brand-new Food Basics is right on the groundfloor, Amenities include gym, party room, theatre room, yoga/meditation room, kids zone, games room and rooftop area, steps from the Mississauga Bus Terminal, Sheridan College, and Mohawk College, easy access to Highways 401, 403, and the QEW. Don't missed this great location!! (id:62164)
2 Price Street
Richmond Hill, Ontario
Looking for the best value detached home within the prestigious Richmond Hill High School catchment, all while being steps from top-tier amenities and excellent transit? Your search ends here! Situated on a sun-filled corner lot, this freshly painted home offers a thoughtfully designed layout that blends comfort and functionality. The spacious living and dining areas flow seamlessly into a well-appointed kitchen, complete with a bright breakfast area that overlooks a large, private backyard-perfect for gardening, a children's play area or summer family gatherings. The main-floor laundry room adds convenience to your daily routine, while the second-floor family room featuring a cozy fireplace, provides a warm and inviting space to unwind with loved ones. Boasting four generously sized bedrooms, this home offers ample space for growing families or hosting guests. Its prime location ensures that everything you need is just minutes away. Walk to nearby transit options, parks, restaurants, theatres and grocery stores like No Frills or take a short drive to essential stores like Costco and Home Depot. With quick access to Highway 404 and the GO Station, commuting to Toronto or other parts of the GTA is effortless. Whether you're upsizing, relocating, or investing, this home delivers a rare combination of location, value and lifestyle. A true gem waiting for your personal touch! (id:62164)
68 - 31 Honeycrisp Crescent
Vaughan, Ontario
Welcome to Your Dream Home in the Heart of Vaughan Metropolitan Centre! This beautifully totally upgraded by builder luxury Condo Townhouse build by Menkes offers modern, family-friendly living at its finest. Featuring: high end Laminate floor thru out, soaring 9-foot ceilings, pot lights, modern spacious kitchen w/stainless steel appliances, quarts countertop and breakfast Bar. Two spacious bedrooms w/ closet and 2 elegant bathrooms, offering both style and convenience in every detail. This unit offers a 1 parking spots available. Just a short walk to the VMC TTC Subway Station and transit hub, you'll enjoy seamless connectivity to downtown Toronto and the entire GTA. With easy access to Highways 400, 407, and Hwy 7. Minutes away from trendy restaurants such as Bar Buca ,Earls and Chop steak house and Moxies. The area is packed with family-friendly attractions such as dave and busters , wonderland and movie theatres. Walking distance to the YMCA, Goodlife gym, IKEA, and the library, and a short drive to Costco, Vaughan Mills Shopping Centre. (id:62164)
2910 Highway 7a
Scugog, Ontario
Approximately 3800 Sf Meat Processing Plant . Fridges, Freezers, And Other Meat Processing Equipment Already On Premises Are Included AS IS, and the landlord does not warrant any of the equipment to be in working condition. This Custom Butcher Shop Has On-Site Abattoir. 30X40 Barn Holding Pen Is Included. Great Hwy Frontage On Hwy 7A. Two Containers, Outside Storage. A Great Opportunity For A Livestock Farmer Or A Butcher. Property tax amount is for the whole property- Tax Portion for this unit is $200 per month. The Tenant To Be Responsible For The Utilities , Snow Removal and lawn maintenance around the property. Do Not Enter The Property Without An Appointment. The House That Is On The Property Is Tenanted- Do Not Disturb The Tenant. (id:62164)
2307 - 11 Yorkville Avenue
Toronto, Ontario
Elite Location: In Yorkville, steps to luxury shopping and fine dining. Spacious Layout: 759 sq. ft., 2 beds, 2 baths, Parking spot NW city views. Designer Lighting: Custom matte fixtures, ambient day-to-night glow. High-End Finishes: Crafted by RioCan, Metropia, and Capital Developments. Resort Amenities: Spa, fitness center, infinity pool, and hot tub. Lifestyle Perks: Wine room, lounge, and pro co-working space. (id:62164)
695 College Street
Toronto, Ontario
A cherished family-run establishment, UK India Bistro offers authentic Uttarakhandi cuisine in the vibrant heart of Little Italy. Renowned for its warm neighborhood charm, the restaurant has cultivated a loyal local following, fostering strong partnerships with nearby businesses. As an active Little Italy Business Improvement Area (BIA) member, it benefits from robust community engagement and prominent visibility. The space has undergone a comprehensive renovation, boasting modern upgrades such as sleek new flooring and contemporary washrooms. Spanning 900 square feet, the premises include an inviting patio area ideal for al fresco dining during the summer months. Committed to safety and compliance, the bistro recently completed a fire department inspection and now operates with a state-of-the-art fire safety plan, ensuring adherence to all regulatory standards. This turnkey opportunity invites you to take over a thriving, well-established business with a sterling reputation and ample potential for expansion. (id:62164)
Rear Ground Flr - 579 Yonge Street
Toronto, Ontario
Prime retail space in rear ground floor portion of the building, which includes approx. 1000sqft basement for storage. Located just one block north of Wellesley just steps to subway entrance. Good for any type of retail or commercial service business. Entrance to space is on Dundonald with great signage exposure to Yonge St at corner. Space can be divided into 2 smaller units. (id:62164)
57 Parkview Drive
Thames Centre, Ontario
Your Castle Awaits in the Charming Township of Dorchester! This breathtaking 5-bedroom, 4-bathroom residence offers 6-car parking and sits proudly on a beautifully landscaped premium lotyour private oasis in the heart of Thames Centre. With over $200,000 in high-quality, state-of-the-art upgrades, this turnkey masterpiece is truly move-in ready. Whether you're looking for a multigenerational layout or a perfect two-family setup, this home offers space, functionality, and luxury in equal measure. Every inch reflects pride of ownership, and what you see is exactly what you getno surprises, just stunning features and finishes throughout. (id:62164)
Upper - 165 Mcmurchy Avenue S
Brampton, Ontario
Sun-Filled, Spacious Detached Bungalow In The Heart Of Brampton In Family Friendly Community On A Large Private Lot. Open Concept Layout With Large Living And Dining Room, Eat-In Kitchen With Built In Oven And Plenty Of Cabinet Space. A Total Of 3 Spacious Bedrooms With Large Windows And Closets. Walk-Out To Fully Enclosed Yard. Parking For 2 Vehicles Included, Shared Laundry In Home. Excellent Location In Desirable Brampton Community Just Minutes Away From Schools, Shoppers World, Groceries, Parks & Transit, Easy Access To Hwys. (id:62164)
1395 Tyneburn Crescent
Mississauga, Ontario
Check this house, you will not be disappointed. Prof. fully renovated house on all levels of the house including a 2 bedroom basement apartment. Ready to move in, shows 10 ++. Hardwood on upper & main floors. Kitchen designed very well with porcelain floors. Chrystal lighting, and pot lights. Newer main entrance. New fence around the house. New walkway to the house. Double door entry. Baseboards. Steel appliances. Fully renovated house. Thanks for showing. (id:62164)
T39 - 1661 Denison Street
Markham, Ontario
Turnkey Restaurant Opportunity in Prime Markham Location! Situated in One Of Markham's busiest plaza at Kenney & Denison, This High-exposure restaurant benefits from heavy foot and vehicle traffic. Surrounded by a dense residential community where a high school, private school and a hugely popular community center as well as a popular supermarket in the same plaza, this location guarantees a steady customer flow. $$$ spent on renovation, it features a modern dining area which is stylish with chic ambiance. Owner installed glass door and window panel at the indoor mall entrance enhance visibility and guest appeal. With ample parking and two entrance-one facing the parking lot and another inside the mall, the restaurant enjoys maximum accessibility and can operate independently from mall hours, allowing for flexible business hours with no restrictions. Liquor license of 97 Seats Available For Transfer to Buyer. Don't miss this rare change to own a thriving restaurant in a top-tier location. (id:62164)
320 - 900 Mount Pleasant Road
Toronto, Ontario
Welcome to Suite 320 at 900 Mount Pleasant Rd., a move-in ready gem located in the heart of midtown Toronto's vibrant community. This charming 1-bedroom, 1-bathroom condo offers a comfortable living space, perfectly blending convenience and modern living. As you enter, you'll be greeted by an open and inviting layout designed to maximize every inch of space. The unit features beautiful hardwood floors and boasts unobstructed east facing views that flood the living area with natural light, creating a bright and positive atmosphere throughout the day. The kitchen is equipped with full-size appliances, allowing for both functionality and style, while offering an excellent opportunity for you to add your own personal touch. Moving through to the cozy bedroom, you'll find plenty of room to unwind after a long day, with ample space for customization to suit your tastes. Ideally situated, this condo is just a quick walk to the future Eglinton LRT, making it an ideal location for both commuters and those who love to explore the city. Enjoy the convenience of nearby shops, boutiques, and a variety of restaurants offering diverse culinary experiences. (id:62164)
904 - 500 St Clair Avenue W
Toronto, Ontario
Large 1 bedroom nearly 600 sq. ft. and included 1 parking space. Rarely Offered And Highly Sought this 1 Bed 1 Bath + Balcony Suite At The Desirable 500 St. Clair. Perfect Open Concept Layout. Window in bedroom and proper door to bedroom (no sliders). Soaring 9 Foot Ceilings Throughout. Steps To The Shops And Eateries Of St. Clair Wychwood Barnes, Parks And Renowned Public And Private Schools. Enjoy The St. Clair West Subway Stop Just Steps From Your Front Door! Furniture can be purchased as well. Residents can take advantage of the 24-hour concierge service, party room, visitor parking for guests, rooftop deck, media room and so much more. (id:62164)
183 Holmes Avenue
Toronto, Ontario
Welcome to This Meticulously Renovated and Beautifully Maintained Solid 2-Storey Family Home! Ideally Situated On A Extra Deep Southern Lot in the Prestigious and Sought-After Willowdale East Neighbourhood. It Features: Hardwood Flooring, Crown Moulding, California Shutters Through-Out Main and 2nd Floor! 4+1 Bedroom, 4 Washroom! Custom Built-In Wall Unit in Family Room! Functional Layout! Side Door Access to Main Flr. Wainscotting! Potlights! Renovated Kitchen is a Chef's Dream, Complete with Sleek Quartz Countertops, Stainless Steel Appliances, Breakfast Area, and Quality Cabinetry, Walk-Out to Large Composite Deck and A Deep Backyard to Enjoy Outdoor Living For Summer Gatherings and Entertaining. Breathtaking Master Bedroom with Large Sitting Area, BayWindow, W/I Closet, 5-Pc Ensuite! Another 3 Family Sized Bedrooms and A 4-Pc Bath! Professionally Finished Basement Includes Large Recreation Room With Wet Bar, Big Size Bedroom with W/I Closet and 3-PC Ensuite, and A Laundry Room. The Long Driveway Has Been Upgraded and Widened with Quality Interlock, Providing Both Practicality and Curb Appeal! ** Location Location Location >> Within Walking Distance to Finch Subway Station, TTC Transit, and the Vibrant Shops and Restaurants along Yonge Street. High Ranked Schools: Earl Haig S.S, Cummer Valley M.S, Finch P.S. Easy access to Highway 401 & 404 Makes Commuting a Breeze.This is a Rare Opportunity to Own a Move-In Ready and Affordable 2-Storey Home in One of Torontos Most Desirable Communities, Perfect for Young Families!! (id:62164)
101 Tom Brown Drive
Brant, Ontario
Discover the perfect blend of small-town charm and modern living in this stunning Losani Built freehold townhome, nestled in the heart of Paris, Ontario where youll enjoy the vibrant downtown, scenic waterfront, and a welcoming community atmosphere. This beautifully designed link-style unit boasts an open-concept main floor, featuring a spacious great room filled with natural light and a sleek kitchen with a central islandideal for family gatherings and entertaining. Step outside to your private, fenced backyard with sunny west exposure. Upstairs, the expansive primary suite offers versatility, with enough space for a cozy sitting area, a baby nursery, or your private retreat. Two additional generously sized bedrooms provide flexibility for a home office or guest accommodations. This exceptional home is complete with a convenient bedroom-level laundry, a private ensuite in the primary suite, and a well-appointed main bath. A remarkable opportunity awaits for comfortable, stylish living, in one of Ontarios prettiest and charming towns! (id:62164)
79 Fire Route 70 Route
Trent Lakes, Ontario
Welcome To Lakeside Living At Its Finest In The Prestigious, Gated Community Of Oak Orchard Estates. Nestled Along The Tranquil Shoreline Of Buckhorn Lake With Direct Access To The Trent-Severn Waterway, This Custom-Built Bungalow Offers An Exceptional Waterfront Lifestyle With The Luxury Of A Private Harbour, Dock, And Sandy Beach - Ideal For Boating, Fishing, Or Simply Unwinding By The Water. Step Inside To An Impressive Open-Concept Layout Featuring 9-Foot Ceilings, Hardwood Floors And A Thoughtfully Designed Interior That Seamlessly Blends Comfort And Elegance. The Gourmet Kitchen Showcases Rich Wood Cabinetry, Stainless Steel Appliances, A Large Centre Island, And Granite Countertops, Perfect For Entertaining Or Quiet Family Meals. The Spacious Living Room Invites You To Relax By The Cozy Stone Fireplace, With A Grand Picture Window Framing Beautiful Lake Views. A Bright, Window-Lined Family Room Offers Walkout Access To A Backyard Patio, The Ideal Setting For Entertaining Guests Or Enjoying Peaceful Evenings Under The Stars. With Three Well-Appointed Bedrooms, This Home Is Designed For Restful Retreat - The Primary Bedroom With Its Spa-Like Ensuite Bathroom Featuring A Jetted Soaker Tub And A Beautiful Glass Shower, Or Wake Up To Beautiful Lake Views In Two Of The Bedrooms, Where The Natural Light Pours In. The Unfinished Basement Offers Ample Storage And A Rough-In For A Bathroom, Ready For Your Custom Finishing Touches. Step Outside To Your Private Backyard Oasis Featuring A Charming Wooded Area, Perfect For Quiet Reflection Or Morning Coffee Surrounded By Nature. Located Just A Short Drive To Peterborough With All Major Amenities Close By, This Is Your Chance To Own A One-Of-A-Kind Property In One Of The Areas Most Desirable Waterfront Communities. (id:62164)
155 Werry Avenue
Southgate, Ontario
Welcome to this 2-storey, fully detached brick home in the heart of Dundalk! Featuring 4 spacious bedrooms and 3 bathrooms, this home offers a bright and inviting open-concept layout. The living room boasts a cozy gas fireplace, perfect for relaxing evenings, while the large kitchen provides ample cabinet space and natural light. A stunning hardwood staircase leads to the second level, where you'll find generously sized bedrooms. The primary suite includes a walk-in closet and a luxurious 4-piece ensuite with a soaker tub and separate shower. Additional features include an attached 2-car garage, and a full unfinished basement ready for your personal touch. Located in charming small town setting, this home offers the perfect blend of comfort and convenience. Do not miss the opportunity to make this house your home. (id:62164)
3101 - 8 Nahani Way
Mississauga, Ontario
Mississauga Square Residence Stunning Corner Unit with CN Tower Views. Offering unobstructed North-East and East-facing views of the CN Tower. Unlike other developments, no planned buildings will block these spectacular views. This two-bedroom, two-bathroom suite is designed for comfort. The primary bedroom features a four-piece ensuite with a full bath and shower. The second bedroom is conveniently next to the three-piece main bathroom, which includes a shower. In-suite laundry adds extra convenience. The kitchen is equipped with stainless steel appliances, including a fridge, stove, dishwasher, and microwave, creating a sleek cooking space. The open-concept living and dining area is perfect for entertaining or relaxing, all while enjoying breathtaking city views. The unit includes an owned parking space and storage locker for added convenience. Residents of Mississauga Square enjoy access to exceptional amenities, including 24/7 security for peace of mind. The building is pet-friendly and offers three alternate access points, ideal for pet owners. Fitness enthusiasts will appreciate the fully equipped fitness center and party room, while the third floor features an outdoor patio with BBQ facilities, open seasonally. The fifth floor also offers a seasonal outdoor pool, perfect for unwinding during warmer months. Located near Hurontario Street and Eglinton Avenue, this residence offers unbeatable convenience. Access major highways, public transit, shopping, dining, and entertainment just moments away. This exceptional unit combines modern living, convenience, and stunning views. Don't miss your chance to make it your new home! (id:62164)
1198 Willowbrook Drive S
Oakville, Ontario
Fully Detached Home on a Rare 120-Foot Corner Lot in Prime South West Oakville Nestled on an expansive 120-foot frontage corner lot in the heart of South West Oakville, this updated home presents a rare and exciting opportunity. Whether you're looking to move in, expand, or build your custom dream home, this property offers unmatched versatility. The large, fully fenced backyard is a true highlight, featuring a stunning lagoon-style inground pool perfect for entertaining, unwinding, and soaking up the summer sun. A prime offering in one of Oakville's most coveted neighborhoods! (id:62164)
39 Pinehurst Crescent
Toronto, Ontario
Welcome To 39 Pinehurst Crescent - A Classic Etobicoke Beauty With Timeless Elegance Nestled In One of Etobicoke's Most Sought-After, Tree-Lined Streets. A Charming And Impeccably Maintained 3+1 Beds, 3 Baths Residence That Perfectly Blends Traditional Character With Tasteful Upgrades. From The Moment You Arrive, You're Greeted By A Stately Stone Façade, Elegant Columns, And Manicured Landscaping That Lead To A Sophisticated Double-Door Entrance. Step Inside To Discover An Inviting Living Room Filled With Natural Light Pouring In From A Full Wall Of Oversized Windows. Rich Hardwood Flooring, A Cozy Wood-Burning Fireplace With A Marble Surround, And Graceful Crown Moulding Create A Warm And Refined Ambiance Ideal For Both Entertaining And Relaxing. Flowing Seamlessly From The Living Room Is A Spacious Formal Dining Room, Highlighted By An Arched Picture Window And Garden Views. The Space Exudes Old-World Charm With Modern Comforts, Making It Perfect For Hosting Memorable Dinners. Live Out Your Culinary Dreams In The Expansive Kitchen Complete With A Centre Island, Stainless Steel Appliances, Abundant Counter & Storage Space And A Dedicated Breakfast Area Basking In Natural Light From The Floor-To-Ceiling Windows. Upstairs, A Quiet Open Concept Study Space Awaits You With A Skylight And Balcony Overlooking The Landscaped Backyard To Enjoy Summer Days And Nights. Step Into Your Private Oasis In The Backyard Featuring An Interlocking Patio & Private Rock Garden With A Waterfall, Impeccably Kept Flower Garden Filled With A Mosaic Of Flowers, Lawn Sprinkler System & Exterior Garden Lights System. Whether You're Drawn To The Curb Appeal, The Bright And Airy Interiors, Or The Serene And Private Backyard, This Home Offers The Ideal Combination Of Character And Comfort. Located In A Prestigious And Family-Friendly Neighbourhood, You'll Enjoy Easy Access To Top-Rated Schools, Golf Courses, Parks, And All the Amenities That Make This One of Toronto's Most Desirable Communities. (id:62164)
21 - 95 West Beaver Creek Road
Richmond Hill, Ontario
Step into this beautifully renovated, modern commercial office space that exudes style and functionality! With direct main-floor access (no stairs!) and two parking spots directly outside, this bright and inviting unit offers a spacious office with lots of natural light, a welcoming reception area, a convenient two-piece washroom, and a compact kitchen. Perfect for professionals looking for a polished, move-in-ready workspace or investors seeking a strong cap rate. Located in a high-demand area near Highways 404 and 407, ensuring easy access for clients and employees. Plus, with low condo fees and taxes (approximately $187.06/month), this is an exceptional opportunity you wont want to miss! (id:62164)
74 Beechborough Crescent
East Gwillimbury, Ontario
Welcome Home! This Sunfilled 4 Bedroom End Unit Townhouse Offers A Functional Layout W/ Open Concept Modern Kitchen W/Walk Out To Backyard Facing The Peaceful Ravine! Over 2000 Sqft, 9 Ft Ceilings & Gleaming Hardwood Flrs on Main. New Fence. Feels Like A Detached! Desirable Sharon Community Minutes To Go Train Station, Hwy 404, Costco, Longos, Schools,Parks & Playground. A Must See! Basement is Not Included. (id:62164)
914 Broadview Avenue
Toronto, Ontario
Absolutely Stunning Renovated Home in Coveted Playter Estates East York! This Move-In Ready 3 Bedroom, 4 Baths Urban Gem Is Renovated Top to Bottom with Building and ESA Permits! Featuring Engineered Hardwood Floors Throughout, Underpinned Basement for Higher Basement Ceilings, Sleek Kitchen With Brand-New Stainless Steel Appliances & Center Island, 4-Car Parking Spots, Functional Open Concept Layout With Lots of Natural Light, Luxurious Primary Suite with a Private 3-Piece Ensuite, Convenient Mudroom, New Roof ('25), Gas Furnace ('21), New A/C ('25), Updated Electrical ('25), New Windows ('25), New Hot Water Tank (Owned '25) and So More! Enjoy a 93 Walk Score, With Short Walk To Many Places Including Riverdale and Withrow parks, Evergreen Brickworks, 5 Minute Walk To Danforth Village, Restaurants And Shops, 6 Minute Walks to Broadview Subway Station. This Home Is 10 Minutes To Downtown, Within The Sought After Jackman Avenue Public School Area, Gradale Academy Private School, And Holy Name Catholic School. Ideal For First-Time Buyers, Young Families, Or Anyone Looking To Enjoy One Of Toronto's Most Vibrant And Sought-After Neighborhoods. You Will Utterly Fall in Love! Don't Miss This Great Opportunity! (id:62164)
40 Hill Crescent
Toronto, Ontario
Fantastic, one of a kind, beautifully renovated 3+3 bedroom solid brick Bungalow in a very prestigious neighborhood .Ready to move in with brand new kitchen , washrooms ,freshly painted, beautifully landscaped , all yours to enjoy. Very potential with Multi-Million Dollar Houses around, mins to Ontario Lake , Plaza, Doctors, Pharmacy , Church , Mosque etc. (id:62164)

