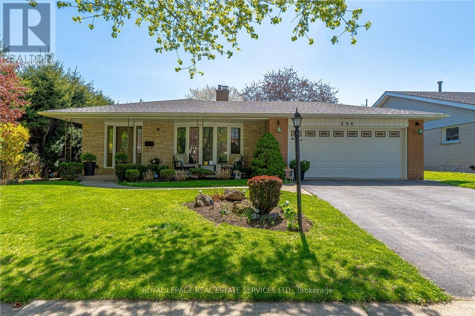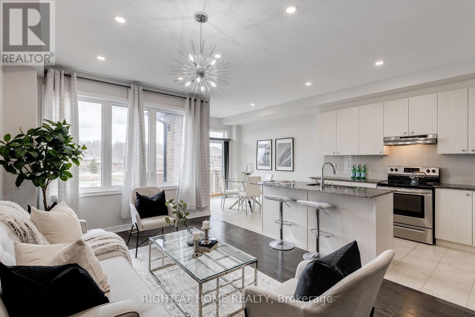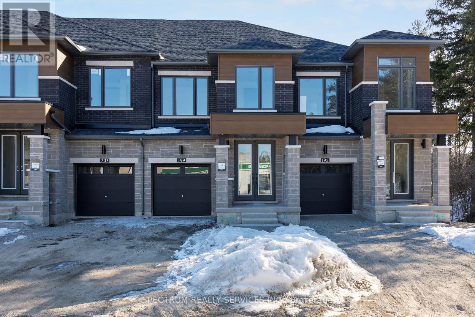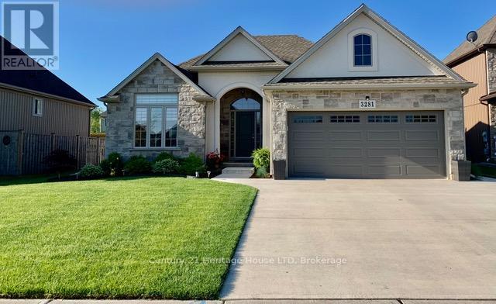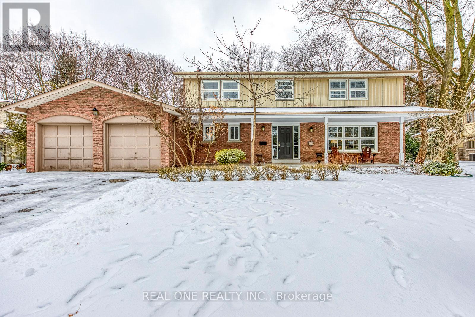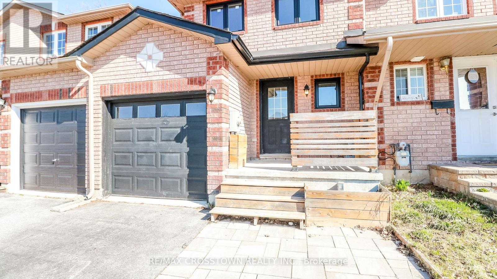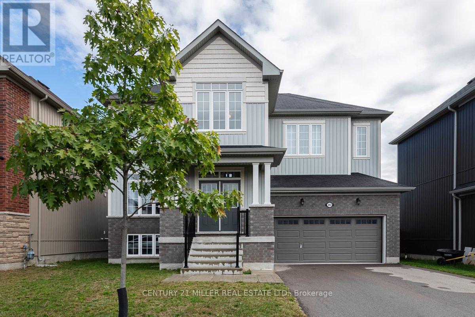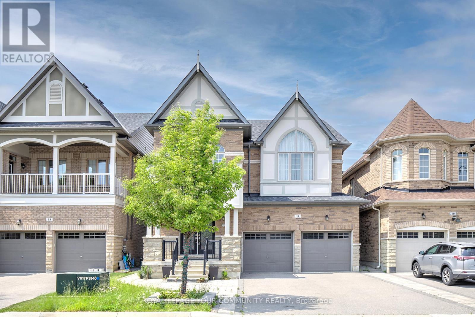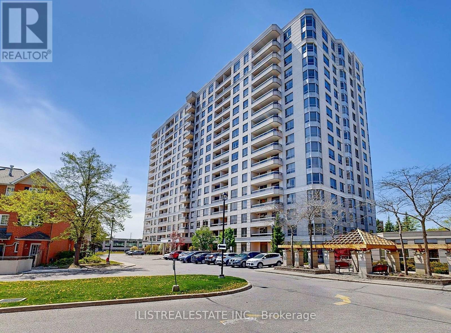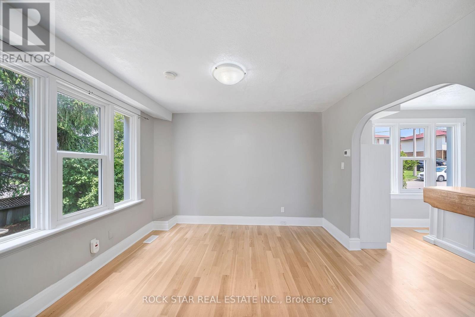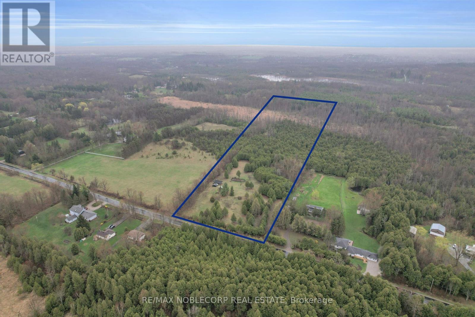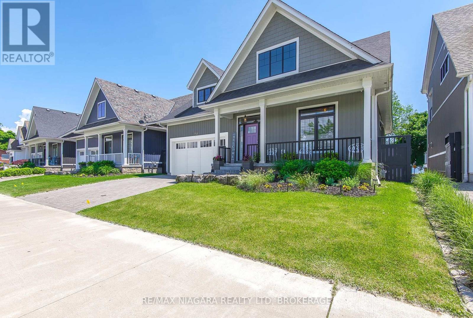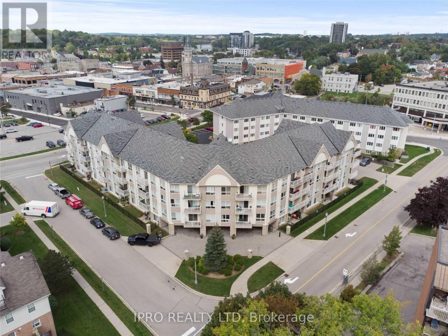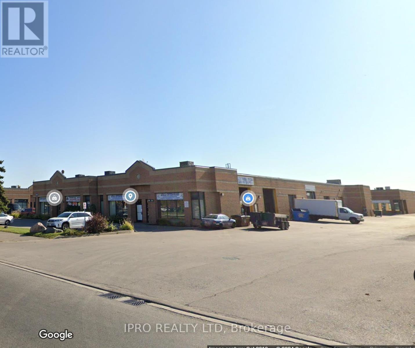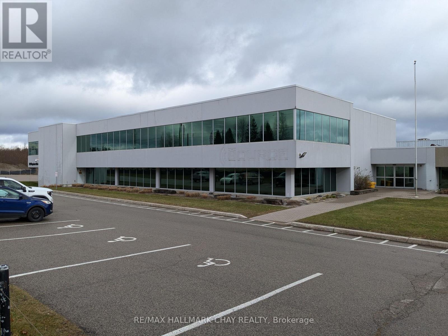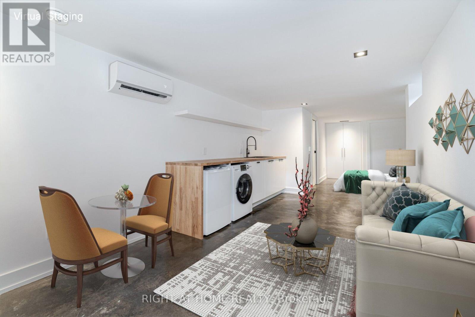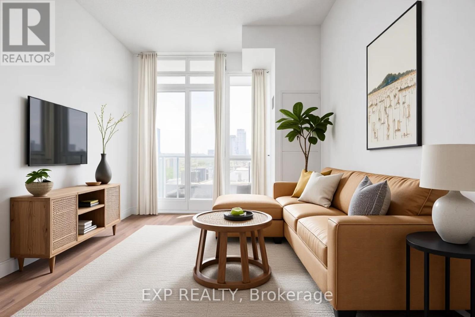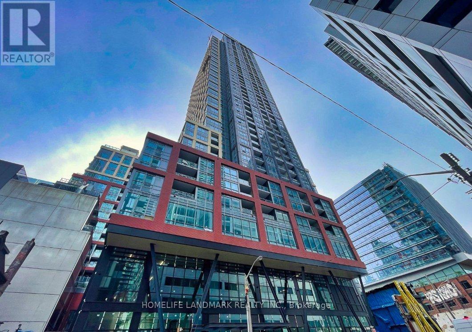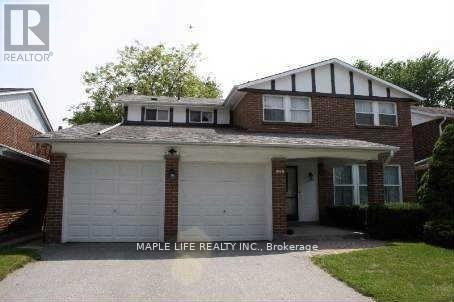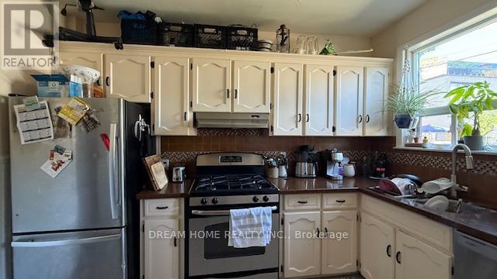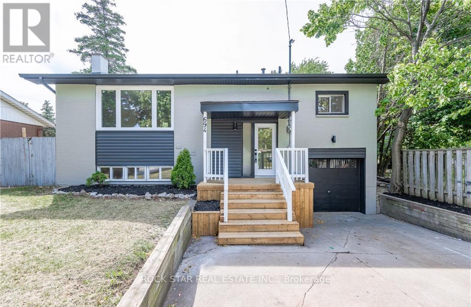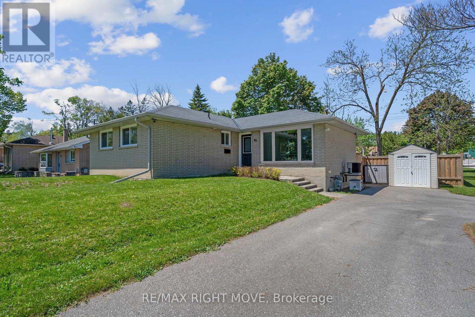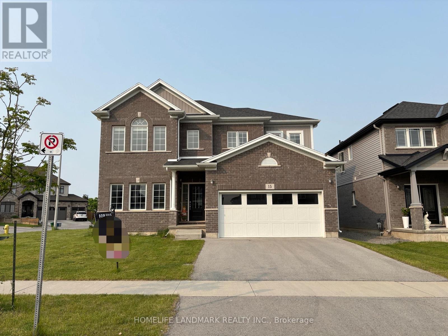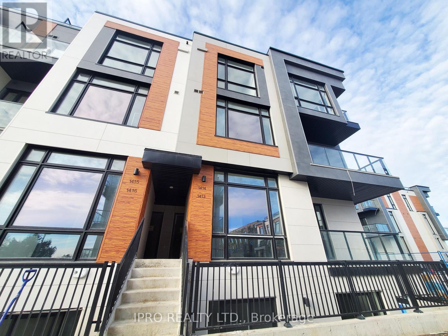We Sell Homes Everywhere
N1009 - 120 Bayview Avenue
Toronto, Ontario
Welcome to 120 Bayview Ave #N1009 a bright, modern 2-bedroom, 2-bathroom suite in the highly sought-after Canary Park Condos. This spacious unit offers an ideal layout with a split-bedroom floor plan, soaring 10-ft ceilings, and stunning east-facing views overlooking Corktown Common. Enjoy nearly 900 sq ft of open-concept living, complete with floor-to-ceiling windows and a full-length balcony that floods the space with natural light. The sleek, modern kitchen features quartz countertops, integrated appliances, and a convenient eat-in design; perfect for hosting or everyday meals. The primary suite offers a walk-in closet and a 3-piece ensuite with a spa-inspired finish. The second bedroom is generously sized with large windows and access to a second full bath. This LEED Gold-certified building offers world-class amenities: a rooftop pool and lounge with BBQs, a fully equipped gym, media and party rooms, guest suites, 24-hour concierge, and secure visitor parking. High-speed Beanfield internet is included in the maintenance fees. Locker included. Located in the heart of the Canary District, you're steps to the Distillery District, St. Lawrence Market, riverside trails, parks, cafés, shops, the YMCA, TTC access, and the upcoming Ontario Line. Whether you're a young professional, savvy investor, or someone looking for a vibrant yet peaceful urban lifestyle, this is the one you've been waiting for. (id:62164)
623 - 39 Brant Street
Toronto, Ontario
Step into this stylish and thoughtfully designed junior 1-bedroom suite , offering a seamless blend of industrial charm and contemporary finishes. Featuring soaring 9-foot exposed concrete ceilings, expansive floor-to-ceiling windows, hardwood flooring throughout, this unit delivers a modern and vibrant living experience.The sleek, open-concept kitchen boasts stainless steel appliances, a gas cooktop, stone countertops, and a stylish tile backsplash perfect for entertaining or enjoying a quiet evening in. The spa-inspired bathroom includes a deep soaker tub .Located in one of Toronto most sought-after neighbourhoods, steps away from the best of King West award-winning restaurants, boutique shops, nightlife, transit, and green space. The Brant Park building offers premium amenities, including a fully equipped gym, concierge service, party room, guest suites, and BBQ area.Perfect for professionals, first-time buyers, or savvy investors to enjoy downtown Toronto living at its most sophisticated. (id:62164)
204 - 80 Esther Lorrie Drive
Toronto, Ontario
Discover the perfect blend of comfort and convenience at 80 Esther Lorrie Drive, Unit 204 in the heart of Etobicoke. Situated on the desirable second level, this condo offers convenient accessibility and serene views. The spacious and private terrace provides an ideal setting for relaxation or entertaining. The modern kitchen boasts tones of natural light and features brand0-new upgraded stainless-steel appliances, promising to inspire your cullinary creativity! The upgraded luxury vinyl waterproof flooring throughout the unit, adds both elegance and practicality with a modern finish. Plus, the convenience of a brand-new washer & dryer completes this exceptional unit. A separate den, with its versatile layout, can easily serve as a second bedroom or a home office. The unit also comes with 1 underground parking spot, and 1 locker for ample storage solutions. Award wining amenities include a Party Room, Stunning Rooftop Terrace, Gym, Indoor Pool, 24 hour concierge, security services, convenient bike storage amenity and more. Ideally located just minutes from Hwy 401 & 427, public transit, Pearson Airport, Etobicoke General Hospital, shopping, top-rated schools, and the beautiful Humber River Ravine Trails right outside your door, Experience the best of condo living in this exceptional residence! (id:62164)
296 Glen Afton Drive
Burlington, Ontario
Welcome to sought-after Shoreacres, just steps from Glen Afton and Paletta Parks. Nestled on a quiet, tree-lined street in a prestigious neighbourhood, this spacious four-level backsplit offers over 2,300 sq. ft. of finished living space and a private, pool-sized lot with mature landscaping and perennial gardens. Enjoy the custom cherrywood eat-in kitchen with pot drawers, with walk-outs from the kitchen and dining rooms leading private patiosperfect for entertaining. The bright family room features a cozy gas fireplace and separate walk-up to the backyard. With three bedrooms up and a large fourth bedroom on the lower level, there's space for the whole family or in-law potential. This home is perfect for families and located near top-rated schools (Tuck, Nelson, St. Raphaels and Pineland French Immersion), parks, shopping, and the lake. May be the perfect opportunity for a MULTIGENERATIONAL home! Move-in ready (id:62164)
155 De La Roche Drive
Vaughan, Ontario
Welcome to the Bergamot Modelan elegant and spacious 2,391 sq ft corner unit townhome located in the prestigious Archetto Woodbridge community at Pine Valley Drive and Major Mackenzie. This beautifully appointed home features three fully finished levels, offering a perfect blend of style, space, and functionality. The ground level welcomes you with a versatile finished room, ideal for a home office or den, complete with double-door entry and large windows that invite natural light. You'll also find a convenient laundry room with a laundry tub, double closet, and direct access to the garage. The main living level is designed for everyday living and effortless entertaining, showcasing an open-concept kitchen with a breakfast bar, overlooking the generous dining area and great room. A walkout to a private balcony expands your living space outdoors, while a separate den and 2-piece powder room add flexibility and comfort. The upper level offers three well-sized bedrooms, a linen closet, and a full family bathroom. The primary suite provides a peaceful escape with a walk-in closet and a private 3-piece ensuite, while the second bedroom features its own walk-out balcony. The lower level includes an unfinished basement offering plenty of storage space. Additional features include an electric stove with gas hook-up available, fridge water line rough-in, rough-in for central vacuum, a solid oak staircase from ground to upper level, and laminate flooring in the upper hallway. See the attached floor plan for full layout details. This is your opportunity to own a sophisticated and thoughtfully designed townhome in one of Woodbridge's most desirable communities. (id:62164)
2017 Mullen Street
Innisfil, Ontario
Absolutely gorgeous 3 bedrooms, 3-bathrooms townhouse in Alcona. Around 1700 sq ft, Located in beautiful Mullen street and backing to the amazing pond. Gorgeous view at all seasons. Walk out basement to the pond park, separate access through garage. Freshly painted, Pot lights through out first floor. The kitchen features granite countertops, stainless steel appliances, backsplash, bathrooms vanities granite countertops. Hardwood through all first floor. Close to big plazas, schools. Few Minutes Drive From The Beach. Great for families with kids. (id:62164)
199 Grand Trunk Avenue
Vaughan, Ontario
Discover Unmatched Luxury and Modern Living! Welcome to this brand-new luxury townhome a masterpiece of superior craftsmanship and thoughtful design, where traditional charm meets modern elegance.As you step inside, you're greeted by a spacious foyer with a walk-in coat closet, leading you into an open-concept main floor that's nothing short of spectacular. The heart of this home is a stunning floor-to-ceiling panelled modern electric fireplace, setting a warm and inviting tone. The kitchen, breakfast area, living area, and formal dining room flow seamlessly in a uniquely crafted layout, perfect for both intimate family moments and stylish entertaining.Upstairs, the grand primary bedroom awaits with not one but two walk-in closets and a spa-like 5-piece ensuite a true retreat at the end of each day. The second and third bedrooms offer generous space, each with large west-facing windows that bathe the rooms in natural light. Conveniently, the upper level also features a laundry room with upgraded vanity and a 5-piece family bathroom to accommodate your family's needs effortlessly.The full, unfinished basement is a blank canvas, complete with a cold room and rough-in for a bath perfect for transforming into your personal gym, home theatre, or an additional living area.The Community:This townhome is not just a home it's a lifestyle. Situated minutes from schools, world-class golf courses, charming dining spots, and essential services, everything you need is at your fingertips. For commuters, the nearby GO train station offers a swift 25-minute ride to downtown Toronto, making work-life balance a reality. Make This Exceptional Townhome Yours!Experience the perfect blend of style, comfort, and convenience (id:62164)
3281 Charleston Drive
Fort Erie, Ontario
If you are looking for a move in ready Bungalow, in a great location, where neighbors become friends, this home is for you. Home is in impeccable condition. Step inside to discover a bright, open layout filled with abundant natural light. Stunning stone and stucco exterior. The exterior landscaping has been beautifully maintained. Location is close to the quaint downtown village of Ridgeway with its unique restaurants, shops, and just minutes from the lake! Twenty inch concrete footings and ten inch walls. Main level with primary bedroom and ensuite, large walk in closet. Second bedroom has ensuite privileges, great for guests. Well appointed kitchen with pantry and dining area, family room with gas fireplace offers a open concept, ideal for family gatherings. Plenty of natural light. Laundry conveniently located on the main floor. Gleaming hardwood and tile throughout the main level. Enjoy morning coffee or evening cocktails on the covered concrete porch. Patio area with gas hookup for the bbq. ideal for outdoor dining and entertaining. Lighted stairs lead to they lower level, with additional 1150 sq. feet, boosting two oversized bedrooms, family room with gas fireplace, bathroom, workout room and plenty of storage. Large windows allow plenty of natural light. The two-car garage and concrete driveway provide ample parking and convenience. Irrigation system in both the front and rear for reduced maintenance keeping lawns and gardens looking great. The layout and neighborhood offer a lifestyle for suited for retirement or a growing family. Schedule a showing today, you won't be disappointed. (id:62164)
4187 Highland Park Drive
Lincoln, Ontario
Nestled on a generous 82 x 99 ft corner lot in the heart of Beamsville, this charming bungalow offers over 1,800 sq ft of versatile living space. Boasting 3+2 bedrooms and 2 full bathrooms, it's the perfect blend of comfort and functionality. Step inside to discover a home that's been thoughtfully updated: new windows, roof, fascia, soffits, kitchens, appliances, vinyl flooring, and pot lights all refreshed within the last three years. The finished basement, complete with a separate entrance, presents a fantastic opportunity for an in-law suite. Located in a friendly neighborhood close to schools, parks, and shopping, this property is ideal for families, investors, or anyone seeking a move-in-ready home with income potential. Don't miss out on this exceptional opportunity to own a piece of Beamsville's charm. Schedule your private showing today! (id:62164)
17 Morris Drive
Belleville, Ontario
Welcome to 17 Morris Dr, a delightful 4+1 Bedroom and 4 Bathroom residence that perfectly blends comfort and style in the heart of Belleville. This inviting home offers a beautiful setting and modern amenities, making it an ideal choice for families, first-time buyers, or anyone looking to settle in a vibrant community. Step outside to your private backyard retreat, perfect for barbecues, gardening, or simply unwinding in the pool. The well-maintained yard provides plenty of space for children or pets to play. Situated in a friendly neighborhood, this home is conveniently located near schools, parks, shopping, and dining options, making it easy to enjoy all that Belleville has to offer. Don't miss the opportunity to make this charming home yours! Schedule a viewing today and experience all the warmth and convenience of 17 Morris Dr. in Belleville. (id:62164)
509 - 5 Michael Power Place
Toronto, Ontario
Welcome To The Sought After Palais at Port Royal Place! This Beautiful Unit is perfect for you! Bright Unit Boasts Functional/Spacious Open Concept Layout With High Ceilings. Lots of sunlight with walkout balcony. So many updates to mention Including bathroom & kitchen, appliances, pot lights, flooring. Freshly painted, and so much more. Well-Serviced By Public Transit. Easy Access To major highways. Surrounded by shopping, trendy restaurants. Incredible Walk-ability To Many Services And Amenities. Surrounded By Schools And An Abundance Of Parks/Ravines/Trails and so much more. (id:62164)
153 Cavendish Court
Oakville, Ontario
This stunning 5-bedroom detached home, recently renovated to modern standards, is nestled in a quiet and secluded court in Southeast Oakville. Situated on a prime 0.316-acre pie-shaped lot with RI-1 zoning, the property offers incredible potential for customization or redevelopment. With a desirable western exposure, residents can enjoy abundant natural light and breathtaking sunsets. Its location is highly sought-after, being in close proximity to Oakville Trafalgar High School, one of the top-rated schools in the area, making it an ideal choice for families seeking both luxury and convenience. (id:62164)
358 Dunsmore Lane
Barrie, Ontario
ATTENTION first time home buyers or investors, don't miss out on this competitively priced home with tons of big tickets upgrades and improvements. Beautiful open concept, modern updated kitchen, stainless steel appliances, large island with double sink, quartz countertops and hidden dishwasher. Living room boasts a contemporary feature wall, bright pot lights, large patio door walkout to fully fenced private back yard. Second floor has two large bedrooms and beautifully updated bathroom. Basement has rough in for additional bathroom and some framing, ready to complete and add you very own personal touches. Driveway had been extended with paver stones to accommodate three vehicles. Some of the upgrades include, open concept, new kitchen, appliances and countertop, main and second floor windows replaced in 2022, front yard has been prepped for inground sprinklers (just needs timer unit), furnace was replaced in 2016, roof is only 9 yrs old. upgraded bathroom. Too many upgrades to mention, book a showing and come check it out. Excellent location, East end Barrie, close to Georgian College, RVH Hospital, shopping mall, grocery stores, gym, movie theatre and Johnson St Beach. (id:62164)
203 Roy Drive
Clearview, Ontario
This family home in Stayner sounds absolutely stunning! The "The Glen" model by Zancor offers a perfect blend of modern design and functionality, ideal for family living. Entering through the bright foyer with its impressive cathedral ceilings sets a welcoming tone. The open-concept layout, especially with the seamless flow from the kitchen to the family room, makes it perfect for entertaining and family gatherings. The high-gloss cabinets and custom epoxy countertops in the kitchen add a contemporary touch, while the butlers pantry is a great feature for those who enjoy hosting. The second floor's layout is well thought out, with the convenience of laundry nearby and the primary suite designed for comfort and luxury. The additional bedrooms, particularly with the ensuite and jack-and-jill bath, provide ample space for family and guests. The curb appeal with the double car garage and the unfinished basement with a rough-in bath also presents future potential for customization. Overall, this home seems like a fantastic place for a family to thrive! (id:62164)
14 Beaconsfield Drive
Vaughan, Ontario
Wow, this is the home you've been waiting for! Welcome to 14 Beaconsfield Dr, a stunning 4-bedroom P-L-U-S main floor office family home nestled on a very quiet street in prestigious Kleinburg! Step into style, space, and sophistication with this beautifully updated 4-bedroom, 3-bathroom home, perfectly designed for modern living. Inside, rich hardwood floors flow throughout the home, creating a seamless and elegant backdrop. Offers inviting foyer with 18 ft ceilings, upgraded double entry doors, crystal chandelier, oak staircase and iron pickets! The heart of the home is the gorgeous modern kitchen, complete with a center island/breakfast bar finished with waterfall edge, sleek quartz countertops, backsplash, stainless steel appliances, large eat-in area with a custom wainscotting, modern finishes, and walk-out to fully fenced yard a dream kitchen that is perfect for entertaining or enjoying everyday meals in style. It has an excellent layout; 9 ft ceilings on main; large family room with gas fireplace and large windows dressed with California shutters; elegant combined living and dining room; main floor office perfect for working from home or having a play area for kids; quartz counters in bathrooms; large bedrooms; main floor laundry room with custom quartz counters & closet; landscaped front yard! Primary retreat is set for relaxation & comfortable living - features large walk-in closet & 5-pc spa-like ensuite with his & hers sinks, seamless glass shower, soaker for two! Premium lot! No sidewalk! Parks 7 cars total! Landscaped front with extended driveway! Direct garage access! Central vac! Close to highways, shops! Growing area with many modern amenities! Just move in & enjoy! See 3-D! (id:62164)
302 - 9519 Keele Street
Vaughan, Ontario
LOCATION LOCATION LOCATION...Located in the award-winning Amalfi Condos in Maple, this Sorrento III model offers a functional and well-designed layout overlooking the landscaped courtyard and water fountain. Situated in a boutique building, this spacious 2-bedroom (bedroom #2 with the closet is currently used as a sitting room), 2-bathroom unit is filled with natural light and designed for comfortable living. The kitchen features full-sized appliances, ample cabinetry, and a breakfast bar, providing plenty of storage and prep space. The primary bedroom includes his and hers closets and a 3-piece ensuite. A laundry closet with a sink adds extra convenience, a rare feature in condo living. Parquet flooring runs throughout. A large balcony extends the living space, perfect for enjoying the outdoors. Includes one parking space and a locker. Excellent Building Amenities: Landscaped Courtyard Area, BBQ Area, Tables, Chairs, Benches, Bocce Court, Heated Indoor Pool, Sauna & Change Rooms, Exercise Room, Lounge/Party Billiard. Visitors Parking Interior and Exterior. LOCATION LOCATION LOCATION Proximity to Public Transit (Go Station) Subway, Hwy 400, 407, Vaughan Mills, Canada's Wonderland, Churches, Schools, Cortelucci Regional Hospital, Parks, Recreation facilities plus much more. A great opportunity in a sought-after building! (id:62164)
1216 - 1000 The Esplanade N
Pickering, Ontario
Welcome to The Millennium by Tridel at Discovery Place one of Pickerings most sought-after buildings in an unbeatable location! This spacious and well-appointed 1-bedroom, 1-bathroom suite offers approximately 700 sq ft of comfortable living space. Featuring a family-sized eat-in kitchen with built-in appliances, this upgraded unit also includes a combined living and dining area large enough to accommodate a full dining table and serving cabinet. The generously sized bedroom includes a walk-in closet, and theres a full 4-piece bathroom, in-suite laundry, one owned underground parking space. All-inclusive maintenance fees cover Rogers high-speed internet, Ignite cable TV, heat, hydro, water, central air, building insurance, and common elements. This exceptionally maintained and modern building offers an outstanding array of amenities including a party room with kitchenette, entertainment room for cards and board games, billiards and ping pong room, library, change rooms with saunas, a full fitness centre, outdoor pool, patio with BBQ facilities, a car wash station, bike storage, 24/7 gated security, and ample visitor parking.Situated in the heart of Pickering, you are just steps from Pickering Town Centre, medical offices, Superstore, and across the street from parks, the library, and the recreation centre. Only minutes to the 401, GO Train, SmartCentres shopping, and a short drive down Liverpool Road to the lakefront, trails, and marina. This is a fabulous opportunity to live in a vibrant, amenity-rich community. Dont miss the link with the photo gallery, walk-through, and slideshow! (id:62164)
74 Earl Grey Crescent
Brampton, Ontario
Gorgeous Detached Home With Double Car Garage On A Premium Pie-Shaped Lot With No Neighbor's In The Back! Step Inside To A Bright And Spacious Open-Concept Main Floor Featuring A Large Living & Dining Area With Hardwood Floors And A Cozy Gas Fireplace Overlooking The Private Backyard. The Spacious Kitchen And Breakfast Area Are Filled With Natural Light And Showcase Brand New Quartz Countertops, Stainless Steel Appliances, Pot Lights, And A Walk-Out To Your Very Own Backyard Retreat. Enjoy Summer Entertaining On The Oversized Two-Tier Wooden Deck, Perfect For Gatherings And Relaxing Outdoors. The Upper Level Offers Three Generously Sized Bedrooms, Including A Spacious Primary Suite With A Walk-In Closet And A Private 4-Piece Ensuite. The Finished Basement Provides A Large Rec Room With Laminate Floors And Endless Possibilities For Additional Living Space. Located On A Quiet Street, This Beautiful Home Backs Onto Open Green Space With No Rear Neighbor's, Offering Added Privacy. Walking Distance To Plazas, Schools, Parks, And Public Transit. Just Minutes To Mount Pleasant GO Station And All Major Amenities. (id:62164)
227 Fairway Road N
Kitchener, Ontario
Fantastic opportunity to own a fully LEGAL side-by-side DUPLEX. A great addition to any investors portfolio or owner-occupants looking to live in one unit and rent the other. Situated on a large corner lot, this well-maintained property features two 1-bedroom, 1-bathroom units, ample parking and a spacious backyard. Both units are vacant and ready for you to set market rents with tenants of your choice. Unit A offers 1 bedroom + den, while Unit B is a bright and roomy 1-bedroom unit both featuring updated kitchens and 4-piece bathrooms, neutral paint, and upgraded flooring throughout. Large windows invite plenty of natural light, creating warm and inviting living spaces in both units. Additional highlights include separate hydro and water meters for each unit as well as shared laundry in the semi-finished basement. Located in a convenient east Kitchener neighbourhood within walking distance toFairway Mall, close to schools, shopping, transit, parks, and easy access to Hwy 7 & 8. Don't miss this excellent opportunity book your showing today! (id:62164)
2019 Golden Briar Trail
Oakville, Ontario
Spacious primary bedroom for lease in a two-story detached home, featuring a private 4-piece ensuite washroom. Enjoy shared access to a well-equipped kitchen and comfortable living room. Located in a quiet, desirable neighborhood, with easy access to shopping centers, major highways, the Go station, and Sheridan College. Heat, water and hydro included. Furniture provided. Students are preferred. (id:62164)
Con 5 Pt, Lot 17 N/a
Milton, Ontario
10 Acres of Tranquility in Nassagaweya, Milton! Discover the perfect canvas for your dream lifestyle with this stunning parcel of land, zoned Rural Residential. Nestled in the peaceful countryside of Nassagaweya, Milton, this private property offers endless possibilities- build your custom dream home, establish a charming hobby farm, or simply enjoy a peaceful retreat surrounded by nature. Featuring a picturesque pond, mature trees, and beautiful natural surroundings, this land offers both privacy and serenity with just a short drive from town amenities and Hwy 401. Whether you're looking for a weekend escape or a place to put down roots, this is your opportunity to own a slice of country paradise! (id:62164)
21 Sir Constantine Drive
Markham, Ontario
Discover refined living in Old Markham Village. This beautifully updated bungalow sits on a quiet corner lot and features a newly renovated kitchen with stainless steel appliances, a built-in Miele steamer, and a kitchen island with breakfast bar. The kitchen offers generous counter space, perfect for preparing meals for the family. Smooth ceilings and new pot lights throughout the kitchen, dining, and living rooms. The main floor also includes two renovated bathrooms, a bright sunroom with floor-to-ceiling windows, and its own laundry set. The finished basement, with a separate entrance, offers a rec room, family room, bedroom, updated 3-piece bath, wine cellar, a second full laundry set and a refrigerator for added convenience. Enjoy a solar-heated in-ground pool, large deck, gazebo, garden shed, second driveway/carport (off Sir Caradoc), and a durable metal roof. A true gem, don't miss it! (id:62164)
751 Lakeshore Road
Fort Erie, Ontario
MOTIVATED SELLER ON THIS ABSOLOUTE SHOW STOPPER OVER LOOKING LAKE ERIE, THE NIAGARA RIVER AND BUFFALOS SKYLINE! Pristine newer build sitting on 50x200 foot lot backing right onto Niagara river/Lake Erie. Fully city serviced! 2+2 bedroom 3 Full bathrooms. Picturesque panoramic views of your own beach and Buffalo skyline. home features quartz counters , 8 foot doors throughout main level interior, freshly painted. This is a lifestyle home with full inlaw capabilities including new kitchen in lower and walk out to your oasis back yard. absoloutley nothing to do here except enjoy! Just steps to waverly beach. new privacy fence installed, natural gas line to BBQ, new wrought iron fencing installed 100% ready to go. LUXURY CERTIFIED. .ALL MUNICIPAL SERVICES (id:62164)
10 Fire Route 19 Private
Havelock-Belmont-Methuen, Ontario
Welcome to this charming four season 3 bedroom cottage bungalow on the Crowe River just a few minutes boat ride and a 15 minute paddle to Belmont Lake. The main house comes fully furnished and ready to enjoy for yourself or for rental income. Enjoy a paddle, swim, or ride, along the river to Cordova Falls, hangout at the nearby sandbars, explore Belmont Lake, Belmont Lake Brewery, great fishing from the property, along the river, and at the lake, events and markets in Havelock and numerous nearby towns. Beer store and LCBO 5 minutes away in Cordova Mines. Situated on a sprawling 40 acre property with open fields and multiple clearings, trees, back trails, diverse wildlife and landscape. With over 300 feet of shoreline at the main house and more than 900 feet of shoreline at the river bend, this property offers tremendous current and future potential. Plenty of space to build a garage, sheds, bunkies, gardens, and more. Easy year round access as the north side of the property borders municipally maintained Preston Road. There are 2 other structures included on this property. A large storage building/workshop/barn-coop. And currently under permitted renovations, a partially finished 3-bedroom dwelling with a 4500 L septic system recently installed. This is the perfect property to bring your visions and dreams to life. (id:62164)
490 Geneva Street
St. Catharines, Ontario
Welcome to 490 Geneva St., a beautifully renovated home located in a family-friendly residential neighbourhood, perfect for couples and/or growing families! With several public and Catholic schools within short walking distance, this property is ideally situated for convenience and community. This charming home has been recently updated, ensuring a modern feel while maintaining its classic appeal. Updates includes new kitchen flooring, stainless steel fridge & dishwasher, new kitchen countertops, fresh paint and trim throughout the house and custom crown moulding in the living room. A beautifully enhanced upstairs bathroom boasts new flooring, large double vanity and pot lighting for a modern touch. Upstairs, two bedrooms feature large windows and closets, offering plenty of storage. The outdoor area is truly a standout feature of the property, with a large, fully fenced backyard that includes everything a family could want. Enjoy the expansive garden, firepit area, childrens play gym and many mature trees that provide natural shade. The large deck with pergola, which in-season boasts a canopy of vibrant purple grapes, is perfect for entertaining. Detached garage has been transformed into a recreation space, complete with wood-burning fire, fridge, pot lights and dry bar, making it the perfect space for relaxation or entertaining guests. The move-in-ready home offers both comfort and style, with an inviting atmosphere inside and out! Dont miss your chance to make this your new home! (id:62164)
117 Thackeray Way
Minto, Ontario
BUILDER'S BONUS!!! OFFERING $20,000 TOWARDS UPGRADES!!! THE CROSSROADS model is for those looking to right-size their home needs. A smaller bungalow with 2 bedrooms is a cozy and efficient home that offers a comfortable and single-level living experience for people of any age. Upon entering the home, you'll step into a welcoming foyer with a 9' ceiling height. The entryway includes a coat closet and a space for an entry table to welcome guests. Just off the entry is the first of 2 bedrooms. This bedroom can function for a child or as a home office, den, or guest room. The family bath is just around the corner past the main floor laundry closet. The central living space of the bungalow is designed for comfort and convenience. An open-concept layout combines the living room, dining area, and kitchen to create an inviting atmosphere for intimate family meals and gatherings. The primary bedroom is larger with views of the backyard and includes a good-sized walk-in closet, linen storage, and an ensuite bathroom for added privacy and comfort. The basement is roughed in for a future bath and awaits your optional finishing. BONUS: central air conditioning, asphalt paved driveway, garage door opener, holiday receptacle, perennial garden and walkway, sodded yards, egress window in basement, breakfast bar overhang, stone countertops in kitchen and baths, upgraded kitchen cabinets and more... Pick your own lot, floor plan, and colours with Finoro Homes at Maitland Meadows. Ask for a full list of incredible features! Several plans and lots to choose from Additional builder incentives available for a limited time only! Please note: Renderings are artists concept only and may not be exactly as shown. Exterior front porch posts included are full timber. (id:62164)
112 - 8 Harris Street
Cambridge, Ontario
Great Downtown Galt Location. Steps To Shops, Coffee, Dining. Walk Along The Grand River. Very Close To Transit And Proposed Lrt Station For Cambridge. Quiet , Well Maintained Building Is Perfect For Seniors And Singles. Suite Includes One Underground Parking Space (Very Near The Elevator). This Is A Ground Floor Suite , Facing East To Enjoy The Morning Sun On Your Private Terrace. Building Features An Elevator, Party (And Gym Room).Large Bedroom. **EXTRAS** Appliances: Fridge, Stove Microwave, Washer & Dryer (id:62164)
26 - 1310 Mid-Way Boulevard
Mississauga, Ontario
This Corner Furnished unit Offers Unparalleled Convenience With Excellent Access To Major Highways (410, 407, and 401) And Proximity To The Airport. The Unit Includes Office Spaces, A Modern Washroom, And A Fully Equipped Kitchen Area, Providing A Comprehensive Solution For Business Operations. In Addition To The Main Area, There Is Extra reception/lobby Space. The Property Ensures Ample Parking (id:62164)
J - 279 Bayview Drive
Barrie, Ontario
Unit J is a 14,486 sf of class A type main floor office including 15 private offices, 47 cubicles, 2 board rooms, training rooms and a cafeteria. Common area for access and washrooms. Includes large cafeteria area (approx. 2,000 sf) with 11' ceiling could be converted to light industrial type accessory use. Utilities and CAM included in $5 psf estimate. Garaga Bayview Centre - for "Source" building: Excellent employee and truck access location in the center of Barrie between Little Ave and Big Bay Pt. Rd. Close to Hwy 400. Situated on Barrie transit route, this location offers close proximity to housing, school, rec. centres, medical services, parks and shopping. Current road upgrades include sidewalks and bike lane. Don't miss this opportunity to locate your business in the heart of Barrie. There are 5 units for lease and one or more could be combined with this unit if a larger size or warehouse space is required. Total of 75,000 sf of warehouse and 49,798 sf of office available. (id:62164)
Basmnt - 50 Roxton Road
Toronto, Ontario
The Newly Renovated Basement Apartment. Located In The Heart Of Toronto-Sought After Trinity-Bellwoods Neighbourhood.Open Concept Layout, A Light Filled Open Concept Renovated Kitchen And Bathroom .Steps To Vibrant Shops, Restaurants, Bars, Schools, Trinity Bellwoods Park, Public Transit, Downtown, Community Centre & Much More! (id:62164)
1701 - 89 South Town Centre Boulevard
Markham, Ontario
Welcome Home! Conveniently Located Near Downtown Markham, This Amazing 1 + Den Condo Unit Has An Open Concept Floor-Plan, High Ceilings And An Abundance Of Natural Light. Situated On One Of The Highest Floors In The Building, You Can Enjoy A Clear View Overlooking The City. Or Use The Many Amenities That This Building Has To Offer. (id:62164)
3807 - 108 Peter Street
Toronto, Ontario
Luxury 1-bedroom plus oversized den suite, 2 full bathrooms at Peter & Adelaide. Located on the 38th floor with a private balcony and breathtaking south view. Spotless and move-in ready. Fully furnished with high-end built-in appliances, offering 9-foot ceilings, quartz countertops, and floor-to-ceiling windows. The spacious den is ideal as a home office or can function as a second bedroom. Exceptional building amenities include a rooftop pool with cabanas and lounge deck, BBQ area, fully equipped gym, yoga studio, infrared sauna, co-working space, private dining room, party lounge, and 24-hour concierge. Steps to the Financial District, TTC and subway, CN Tower, Rogers Centre, shops, restaurants, and everything downtown has to offer. Walk Score of 100. Urban living at its best. (id:62164)
3902 - 108 Peter Street
Toronto, Ontario
Luxury Condo in the core of Downtown Toronto. Prime Peter & Adelaide Residence. High floor with clear view. Exquisite Sun-filled View 3 Bedrooms Suite With 9 Ft Ceilings and comes with 1 parking and 1 locker. 2 Large Open Balcony East & North Facing. This rare gem offers the ultimate in sophisticated living. Top notch amenities includes gym, pool, yoga studio, jacuzzi, gazebo, outdoor patio, sundeck, dining room, indoor child play area. A perfect walk score. Minutes away from the PATH network, TTC street bus, Rogers Centre, Scotiabank Arena, Theatres, Banks, Shops, Bars, Restaurants, and so much more. Fridge, Cooktop, B/I Microwave/Range Hood, Built-In Dishwasher, Front Load Washer/Dryer, parking and locker. Move-in and enjoy! (id:62164)
376a Drewry Avenue
Toronto, Ontario
Welcome Home to 376A Drewry Ave! *Located on a Premium 185 Deep Private lot.* This Stunning, Custom built Executive home is 4678 Sq ft providing Plenty of room for family enjoyment. Basement offers an additional 2000 Sq ft of finished space with a bonus 2 Bedroom and a 1 bedroom Apartment totally $4000 income! You will fall in love with so many features of this house such as,10 Ceiling on all three levels, 5 Bedrooms all with Ensuites on the second floor, Generous bedroom sizes with spacious closets. Detailed coffered ceilings, mouldings and recessed lightings throughout, Numerous Pot lights inside and out, A family friendly open concept layout, A Chefs Kitchen with a massive centre Island and a butlers Pantry, A Beautiful large Bow window overlooking the private yard. Step out and unwind and Entertain on your backyard deck. This house is an Amazing opportunity for Families looking to live in a Luxurious spacious home with supplementary basement income, in the desired North York location, Close to Schools and Parks and convenient amentias. Shows Pride of Ownership! (id:62164)
Bsmt - 37 Pinemeadow Boulevard
Toronto, Ontario
Fantastic Bridlewood Location, 2-Bedroom Basement for Lease. Recently Renovated, Separate Entrance, private laundry. Convenient to All Amenities. 2-Minute Walk to Finch TTC and Pharmacy TTC. Nice and Matured Area with Good Schools, Close to Seneca College. Tenant Pays for Wi-Fi and Shares 1/3 Utilities (Water, Hydro, Gas). Separate Entrance. 1 Parking Spaces Available. Second Parking available for $50 extra. No Pets, No Smoking. Student Accepted. (id:62164)
364 Harbord Street
Toronto, Ontario
Heart of Little Italy, Suitable For Family, Spacious Bedrooms and Living and Dining Area. Stainless Steel Appliances and Hardwood Thru-Out. Lease Main floor and 2nd Floor, Basement Excluded. Walk To Subway, University Of Toronto Downtown Campus, Royal Ontario Museum, Bickford Park. Perfect For Family Life In Toronto. (id:62164)
516-P - 308 Jarvis Street
Toronto, Ontario
Brand New 2 Bed + Den w/ 2 Full Bathroom Unit available ****ONLY PRIMARY BEDROOM WITH ENSUITE BATHROOM FOR RENT**** Steps to Toronto Metropolitan University George Brown College, University of Toronto and Eaton Centre. Several Min. Walk to College Subway Station. Downstair Bike Share Station. 5 min. Drive to DVP. Amenities: Sun Deck, Rooftop BBQ, Meditation Room, Gym, Yoga, E-Sports Lounge & Tech Lounge. Pet Spa, Party Room, Meeting Room, etc. (id:62164)
2907 - 65 St Mary Street
Toronto, Ontario
Step into the high life at U Condos, where this luxury split 2-bedroom, 2-bath condo doesnt just rise above the cityit practically floats. Perched on a high floor, it boasts two massive balconies with unobstructed northwest views of the city and lake, making even the pigeons jealous. With 900 sqft of space, the place features floor-to-ceiling windows that offer more transparency than your last relationship and hardwood floors that your socks will love to slide on. The 9 ceilings make it a haven for hat wearers and giraffes alike. Perfectly located, the walk, transit, and bike scores are so high they need their own zip code. Just steps from Yonge Street, the University of Toronto, and the subway, its closer to the action than a front-row seat at a blockbuster movie. If youre looking for a home thats more exciting than your average bear, this condo is calling your name. Just bring your furniture, because laughs and luxury await! (id:62164)
707 Sw - 9191 Yonge Street
Richmond Hill, Ontario
Very convenient location condo at Yonge/16th. Close to transit (YRT, Richmond Hill Center), highway, shops, supermarkets, parks and Hillcrest Mall. This spacious open concept one bedroom plus den (can be used as 2nd bedroom or office) has high end finishes throughout and an oversized terrace. Kitchen is open concept with center island and ample storage. Bathroom has extra storage room. Amenities include Indoor/outoor Pool, Sauna, Fully Equipped Gym, Hot Tub, Rooftop Patio **EXTRAS** Stainless Steel Appliances: Fridge, Stove, B/I Dishwasher, Microwave + Exhaust Fan, Washer/Dryer, Existing Light Fixtures, Living Room Window Coverings. One parking and One locker included. (id:62164)
694 Upper Ottawa Street
Hamilton, Ontario
Welcome Home to Turnkey Elegance! Dive into the comfort of this beautifully updated single-family home, perfect for those starting out or seeking a residence with a complete in-law suite. Featuring two stylishly renovated kitchens, including a walk-in pantry on the main floor and two modern bathrooms. Every inch of this home has been thoughtfully designed with luxury and convenience in mind. Recent upgrades ensure a worry-free lifestyle, showcasing a newer roof, double-wide driveway, contemporary pot lighting, upgraded plumbing, sleek new flooring, trim, and baseboards, plus fresh interior and exterior doors, including a brand-new garage door. The homes exterior has been equally enhanced with new soffits, fascia, and a state-of-the-art furnace and air conditioning system. Nestled on a generously sized lot, this property is located in a sought-after area on the Hamilton Mountain, offering a fantastic opportunity for anyone looking to settle in a desirable neighborhood. Embrace the blend of comfort and sophistication in this impeccable home - your perfect new beginning awaits! (id:62164)
216 Beatrice Street
Welland, Ontario
Welcome to this charming and well-cared-for 2-bedroom, 2-bathroom detached home located in a peaceful, family-friendly neighbourhood in Welland, Ontario. Perfect for first-time buyers, this move-in ready home offers a bright and functional layout with hardwood flooring accompanied by California shutters on the main floor. This home has a finished basement that is ideal for a rec room, home office, or guest suite. Recent updates include a new furnace installed in July 2020, along with weeping tiles, foundation skirting (2016), and recently replaced sump pump installed in 2024, the home is also equipped with a water assist system and check valve providing added peace of mind and long-term value. Outside, you'll find a spacious 24' x 16' detached garage along with a large shed, offering plenty of space for parking, storage, or workshop use. The private yard is perfect for relaxing or entertaining, and the location is close to schools, parks, shopping, and other amenities. With practical features and thoughtful updates throughout, this affordable home is a fantastic opportunity for first-time buyers looking to invest in a solid property. Asking price: $479,000. (id:62164)
1110 - 335 Wheat Boom Drive
Oakville, Ontario
Welcome to North Oak condos, a brand new development by Minto in North Oakville located at Dundas & Trafalgar. Suite 1110 features 610 sq ft of well-appointed interior space, soaring 9-foot ceilings, and an open concept layout with a U-shaped kitchen offering plenty of storage and counter space. This functional layout leaves you with so much room for a real dining area and living room. Light, bright and airy from the colour selection of the interior finishes to the amount of natural light that beams into this unit. The Primary Bedroom Boasts A Walk-in Closet With Custom Built-ins. Enjoy your morning coffee out on the east-facing balcony with a view of the Toronto skyline. Experience Next-level Convenience With Smart Home Features, Including Keyless Entry, Two-way Video Calling, And App-controlled Lighting, Door Locks, and Thermostat. This unit comes with an underground parking spot. Building amenities include a fully equipped gym, a beautiful bbq terrace with gardening beds, a rooftop party room, and a parcel storage room. This Condo Is Just Steps away From Parks, Trails, Top-rated Schools, Shopping, Dining, And Transit, With Easy Access To Highways. (id:62164)
2338 Malcolm Crescent
Burlington, Ontario
Welcome to the Perfect Family Home, Spacious and Inviting Living Spaces Inside and OutThis residence promises ample space for everyone, making it an ideal sanctuary for your family. The main floor is a testament to bright and open living. It boasts a generously proportioned dining and living room, designed to accommodate large gatherings and intimate family moments alike. The kitchen is equipped with all the essentials, ensuring that meal preparations are both convenient and enjoyable. A convenient 2-piece bath, laundry room, and direct access to the garage, making daily chores and activities a breeze.Upstairs, the primary bedroom is large enough to comfortably fit a king-size bed and more. It is complemented by a walk-in closet and a 3-piece ensuite, creating a private retreat for relaxation. The upper floor also includes two nice-sized family bedrooms, perfect for children or guests, and a full family bath that completes this comfortable living space. The unexpected feature of this home is the finished walk-out lower level. This area is versatile and can be used for fun, work, and sleep, offering endless possibilities for customization. It includes yet another 2-piece bath, adding convenience and functionality to this space. Whether it's a home office, a playroom, or a guest suite, this lower level provides the flexibility to meet your family's needs.Step outside to your beautifully finished patio and yard (completely redone in 2024), where you can enjoy outdoor living at its finest. perfect for summer barbecues, al fresco dining, or simply relaxing with a book. The yard is well-maintained and offers plenty of space for children to play, pets to roam, and adults to unwind. Situated in a friendly and welcoming neighborhood. The community offers excellent schools, parks, and amenities, ensuring that all your family's needs are met. ** This is a linked property.** (id:62164)
88 Rose Street
Barrie, Ontario
OPEN HOUSE SATURDAY , JUNE 7TH, 2PM TO 4PM. Welcome to 88 Rose Street, Barrie. Step into this beautifully updated 3+1 bedroom, 2-bathroom home, where comfort meets functionality. Featuring a bright and airy open-concept main floor, the layout is perfect for family living or hosting guests. Enjoy a modern kitchen with upgraded finishes, ample cabinet space, and a seamless flow into the living and dining areas.The fully finished basement offers in-law suite potential, complete with a private entrance, separate kitchen, separate laundry and double driveway access. This home sits on a generous lot in a highly sought-after neighbourhood, known for its family-friendly atmosphere and mature trees. The backyard offers privacy and space for gardening, outdoor dining, or future expansion with more than enough room for all the kids and pets to enjoy. You're just minutes away from:RVH Hospital, Top-rated schools and Georgian College, Barries vibrant downtown core with restaurants, cafes, and shopping, Waterfront parks and beaches along beautiful Kempenfelt Bay, and you can't forget easy and quick access to Highway 400 for all commuters! This move-in ready property is ideal for first time home buyers, families, investors, or anyone looking for a versatile home in a prime location. FEATURES RECAP: IN-LAW SUITE, NEW PATIO SLIDING DOOR, UPGRADED SEWAGE LINE, UPGRADED APPLIANCES, SEPARATE KITCHEN&LAUNDRY&ENTRANCE, DOUBLE DRIVEWAY ACCESS, LARGE BACKYARD SPACE, CORNER LOT, 2 MIN TO HIGHWAY ACCESS, MATURE TREES, LOCATION LOCATION LOCATION! Don't miss this rare opportunity to own 88 Rose St. Barrie. (id:62164)
15 Ironwood Court
Thorold, Ontario
This exclusive custom built home built in 2018 with a corner large lot. Open concept main floor with 9 ft ceilings. The gorgeous gourmet kitchen has full high cabinetry, quartz counter tops. The main living space offers separate dinning area with built in pantry, shelving, gas fireplace and patio door to the rear yard. Basement has a separate entrance , roughed in bathroom and enlarged windows , could offer you extra more then 1000 sq ft living space. (id:62164)
63 Elizabeth Street
Barrie, Ontario
Perfect for first-time buyers, young families, or those looking to downsize, this well-kept 3-bedroom, 3-bathroom detached home is tucked away on a quiet dead-end street in the heart of South Barrie. Located directly across from a park and surrounded by mature trees, it offers the ideal blend of privacy, community, and convenience. Step inside to a bright and functional layout, complete with recently updated appliances that make everyday living a breeze. The spacious main floor offers a welcoming living and dining area, while upstairs features a well-designed layout with two generous bedrooms with walk-in closets, including the primary suite, plus a third bedroom with newly installed built-in cabinetry in the closet perfect for added storage or organization. The mature, treed-in backyard provides a peaceful outdoor retreat perfect for relaxing, entertaining, or watching the kids play. With plenty of natural shade and a newly constructed privacy fence, it offers exceptional seclusion and comfort a rare find in this price range. Enjoy all the benefits of South Barrie living, just minutes from top-rated schools, shopping, restaurants, and recreational facilities. With excellent access to Highway 400, commuting is simple and efficient. Whether you're starting out, growing your family, or looking for a solid investment, this home checks all the boxes. (id:62164)
1414 - 15 David Eyer Road
Richmond Hill, Ontario
New 3 Bedroom End-Unit Condo Townhouse at Elgin East by Sequoia Grove Homes in Prime Richmond Hill, $98,000 Upgrades, 10 Ft Ceilings on the Main Floor (Kitchen, Living Room, Dining Room), 9 Ft Ceilings in All Other Areas. CARTER Back To Back Condo Townhouse Upper Model, 1,664 SqFt + 630 SqFt Outdoor Space, Excellent Layout, Smooth Ceilings Throughout, 2 Walk-In Balconies, and 29 x 16 Ft Private Rooftop Terrace With Outdoor Gas Line For BBQ Hookup, Open Concept Kitchen W/Island and Quartz Arctic Sand Countertop, Designer Selected Plumbing Fixtures & Cabinets. Close to Richmond Green Park, Public Transit, Schools, Recreation, Walmart, and Costco, Prime Urban Address on Bayview Ave. Owned Electric Vehicle Charging Station Upgrade Package! 1 Underground Parking + 1 Locker. No Snow Removal, No Mowing the Lawn, 3 Min. to Hwy 404, RH Go Train. Rogers high speed internet Included in the monthly rent. 7 Years Tarion Ontario New Home Warranty. (id:62164)




