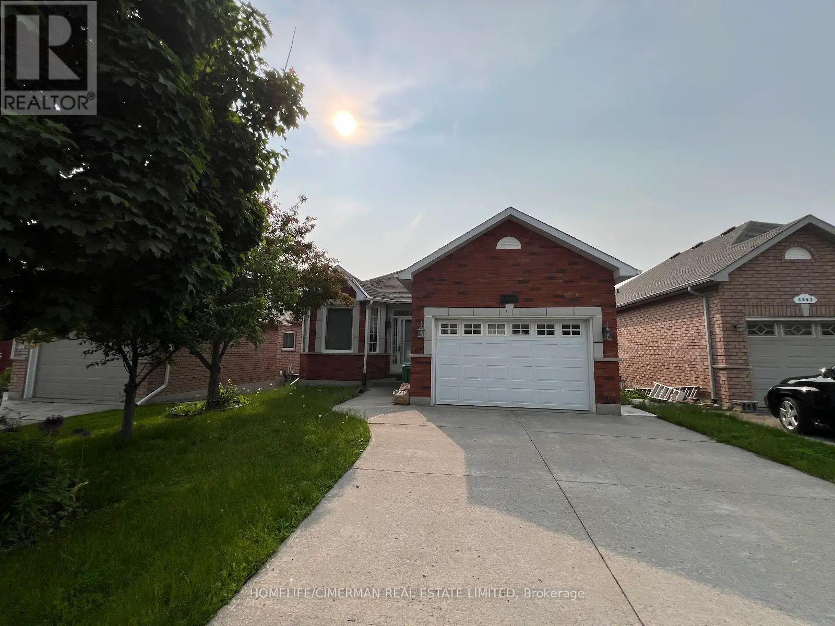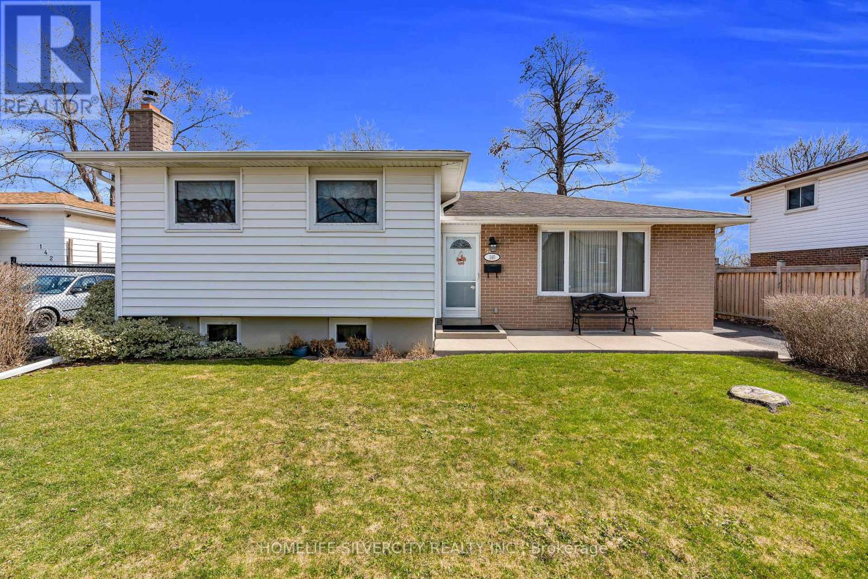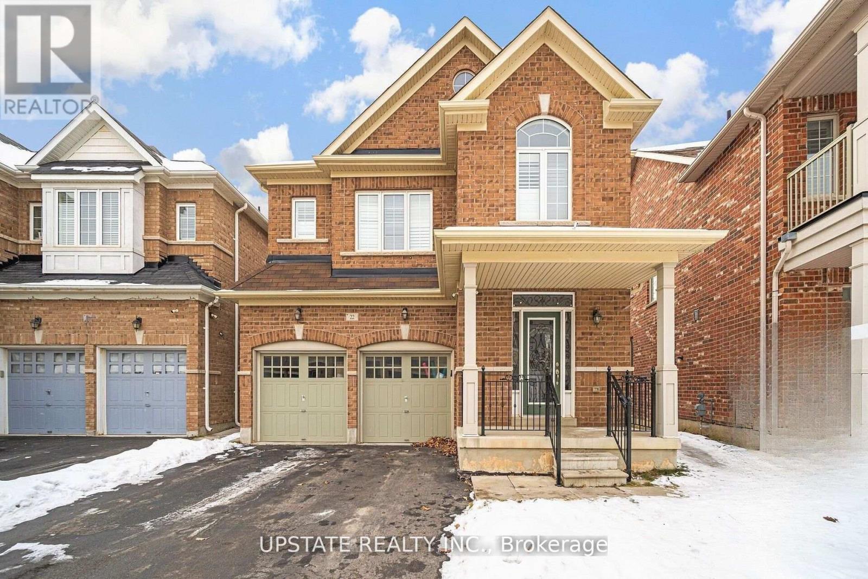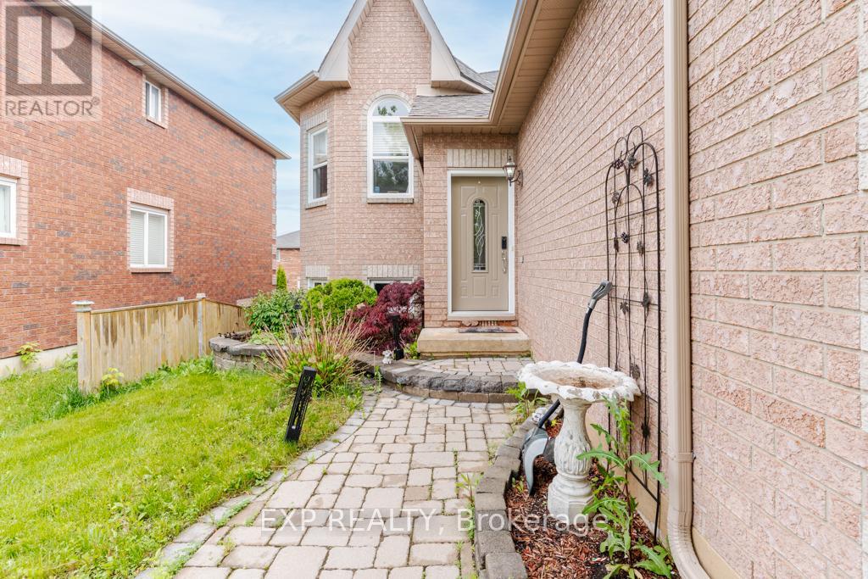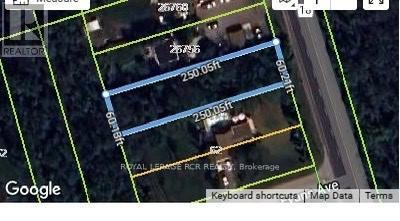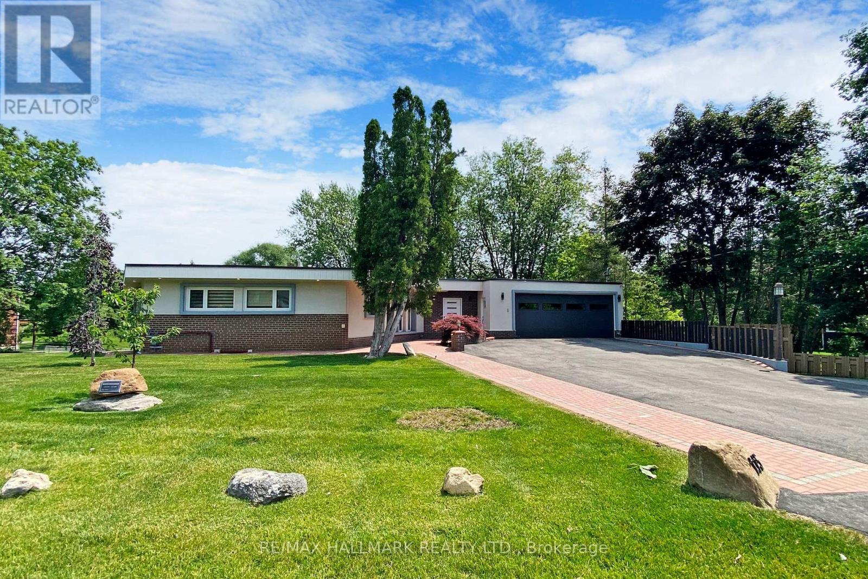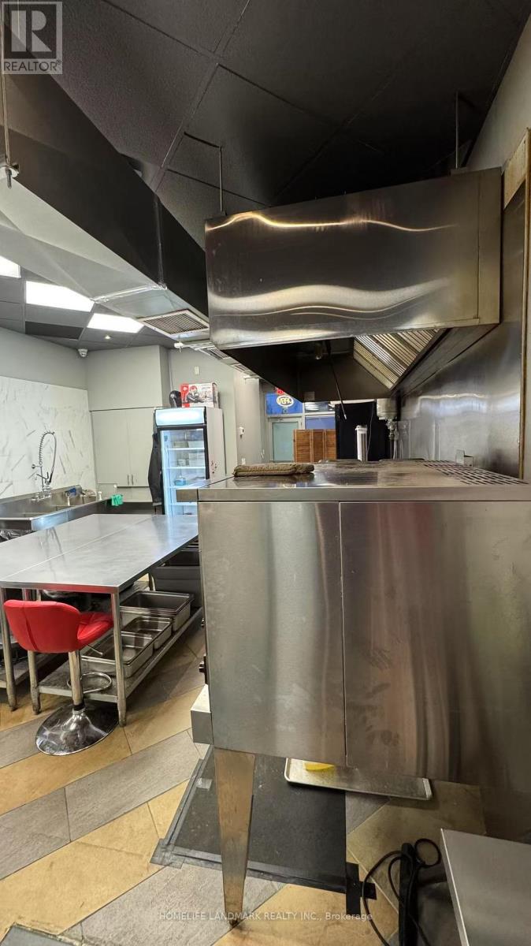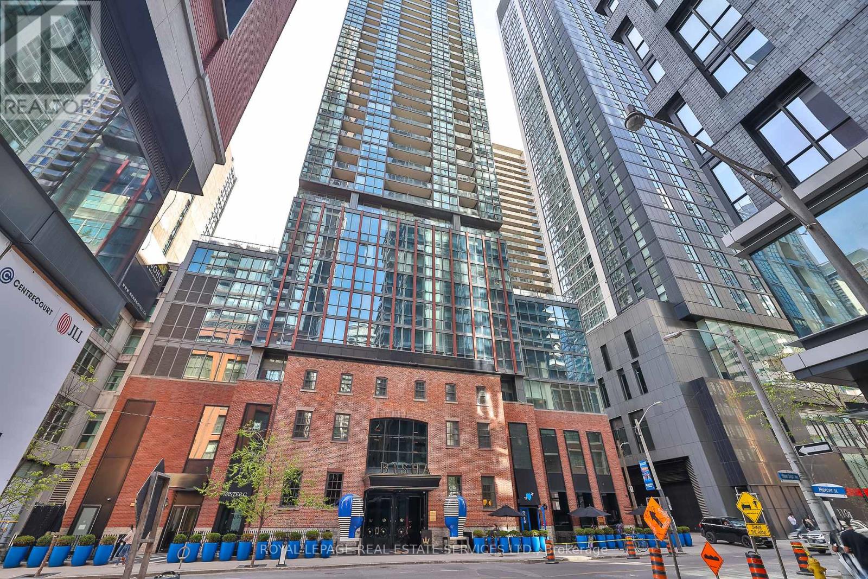We Sell Homes Everywhere
609 - 93 Arthur Street S
Guelph, Ontario
Welcome to the newest Anthem at Metalworks-where modern design meets Guelph's historic charm. Nestled along the Speed River, this Vibrant community features beautifully landscaped courtyards, striking architecture, and thoughtfully designed shared spaces that truly set it apart. Commuters will love the location-just a short walk to the Central Bus Station, GO Station, and VIA Rail, making it incredibly convenient for travel. This brand new 2-bedroom suite has been thoughtfully upgraded throughout,offering a bright, open-concept layout that's perfect for modern living. The standout 8-foot kitchen island is ideal for entertaining, while the private balcony with beautiful views adds an extra touch of everyday luxury. Inside, enjoy keyless entry and a secure home system with in-unit controls for added peace of mind and modern convenience. The kitchen features sleek finishes, modern appliances, and plenty of storage, while both bedrooms offer comfortable, flexible living space. Residents have access to premium amenities, including a fully equipped fitness centre with Peloton bikes (membership included) and stylish common lounges on the 3rd and 7th floors - perfect relaxing. or connecting with neighbours. Bookable meeting working space for working. First and Last deposit, Tenant Insurance, starts July 01, 2025 start. Utilities (water and electricity) Extra. (id:62164)
1055 Baker Street
Peterborough North, Ontario
Charming All-Brick Bungalow With 2+2 Bedrooms And Great Income Potential. This Well-Kept Home Features Hardwood Floors On The Main Level, A Bright Kitchen With Walkouts To A Glass-Enclosed Sunporch And Deck-Both Offering Beautiful City Views. The Finished Basement Includes A Separate Entrance, Two Bedrooms, A Second Kitchen, And A Full 4-Piece Bath, Making It Ideal For Extended Family Or Rental Use. The Main Floor Also Has A 4-Piece Bath And Direct Access To The 1.5-Car Garage. (id:62164)
21 Melmar Street
Brampton, Ontario
Stunning Immaculate End Unit Townhouse Feels Like A Semi, Approximately Just Over One year Old Luxury ExecutiveTownhouse 3 Story in the Heart Of Brampton For Lease In a Newer Master Planned Community .This Stunning ModernTownhouse has Open Concept Living & Dining Rooms with Laminate Floors, with a Walk Out to A Private Large Balcony. Bright & Spacious Kitchen With Stainless Steel Appliances. Granite Countertops, Primary Bedroom With Mirrored Closet and a 3 Piece Ensuite Bathroom. Modern Upgraded Kitchen With Granite Countertops, Spacious Living room, Walk out to a Spacious Balcony. Washer and Dryer on 2nd Floor, with Laundry Sink on the Ground Floor. Excellent location Minutes Drive to the Go Station, GO Buses, Grocery Stores, Shopping, Plazas, Restaurants, Cafes and Entertainment, Community Centre ,Amenities, and much more. Close Walk to Public Transit, Parks, Trails. Schools, Large Plaza with a Super Market Nearby.Included for the Tenant's use S/S Fridge, S/S Stove With Exhaust Vent, S/S Built In Dishwasher, Ensuite Washer and Dryer,Microwave Oven, Central Air Conditioning Unit, Existing Blinds Throughout. Minutes Drive to 407/427/403/401/410Highways for Easy Access (id:62164)
413 Wheat Boom Drive
Oakville, Ontario
Step into stylish, turnkey living with this beautifully maintained three-bedroom townhouse by Branthaven Homes, thoughtfully upgraded for modern comfort. Nestled in a family-friendly neighborhood, this home offers a bright and functional open-concept layout with brand-new laminate flooring on the main level and soaring 9'ceilings that enhance the sense of space and light. The welcoming entry foyer features convenient direct access to the garage, while the heart of the home a spacious kitchen boasts a large center island, granite countertops, and sleek stainless steel appliances, making it perfect forboth casual dining and entertaining. The airy great room is filled with natural light and anchored by a cozy gas fireplace, with seamless access to the backyard for outdoor enjoyment. Upstairs, the serene primary suite features a walk-in closet and a private 4-piece ensuite. Two additional generously sized bedrooms, a full main bath, and a second-floor laundry room complete the upper level, offering comfort and practicality for daily living. With thoughtful upgrades, elegant finishes, and a well-designed layout, this Branthaven-built townhome offers exceptional value and lifestyle in a sought-after community. (id:62164)
11 Maple Lane
Caledon, Ontario
Discover the Quaint Area of Palgrave-an exceptional opportunity! This bright main floor features a living room with views of a beautifully landscaped backyard, perfect for entertaining. Enjoy the cozy gas fireplace in the kitchen and dining area. In Addition, Main Floor Offer two bedrooms and two bathrooms. Separate Entrance finished Basement offers additional living space, Rec Room, 1 Bedroom, Kitchen, Dinning and Full Bathroom, rental potential, making this a perfect home for small families & nature lovers seeking tranquility. (id:62164)
140 Folkstone Crescent
Brampton, Ontario
Welcome to 140 Folkstone Crescent. A Rare Gem in the Heart of Brampton!Situated in the highly sought-after Southgate community, this beautifully maintained detached home sits on a premium 55 x 110 ft lot with no neighbours behind, backing directly onto a school for added privacy. Step inside to discover a bright and spacious living room filled with natural light, overlooking a large manicured front yard. The separate dining area flows effortlessly into a generous eat-in kitchen, making it perfect for family gatherings and everyday living. Upstairs offers 3 spacious bedrooms, ideal for growing families.Cottage living in the city! No need to escape enjoy summer days with friends and family right in your own backyard oasis, all in the heart of the city and close to everything you need. The private backyard is perfect for entertaining, barbecuing, or simply relaxing your own outdoor oasis. The high and dry basement offers excellent potential and can easily be converted into an in-law suite or income-generating apartment, making it a great fit for multi-generational families or investors. Lovingly maintained by a single family, this home comes with key updates including a newer electrical panel, furnace, A/C, windows, front door and roof all done within the past 5-10 years. Plus, brand new concrete work around the house was completed just last year, adding function and curb appeal. Located just minutes from Bramalea GO Station, top-rated schools, parks, Chinguacousy Park, Bramalea City Centre, transit, and major expressways, this home offers ultimate convenience in a mature, family-friendly neighbourhood known for its large lots and peaceful tree-lined streets. Whether you're looking to move in, renovate, or invest this home offers endless potential. Homes and lots like this are RARE to find dont miss your chance! (id:62164)
22 Allegro Drive
Brampton, Ontario
Welcome to this stunning 2-car garage detached home in the prestigious Credit Valley community. This spacious 4+1 bedroom, 5-bathroom home offers luxury and comfort. The main floor features a living, a separate family room with a gas fireplace, and hardwood flooring throughout the entire level. With 9-foot ceilings on main & second floor, the open-concept design adds a sense of grandeur, while the large windows let in abundant natural light, making every room feel bright and welcoming. The chef's kitchen boasts quartz countertops, stainless steel appliances, a backsplash, and a center island. A separate breakfast area leads to a well-maintained deck, perfect for outdoor dining and entertaining. Upstairs, the primary bedroom offers a luxurious 5-piece ensuite, while three additional spacious bedrooms share two full bathrooms. An upper floor laundry room adds convenience, making everyday tasks easier. The finished basement includes a bedroom, a beautiful kitchen, and ample space for family entertainment or a guest suite, with the added benefit of a lookout basement, allowing for plenty of natural light and a view of the outdoors. Pot lights throughout the main floor add a modern touch, and the home is equipped with ample storage, ensuring everything you need is within easy reach. east facing home.Easy This home is ideally located near St. Monica Elementary School and Churchville Public School. Major banks and a grocery store are just 2 minutes away, making everyday errands a breeze. The close proximity to a Go station, parks, shopping, and public transportation makes this an ideal location for both work and leisure. Whether you're relaxing indoors, hosting gatherings, or enjoying the spacious backyard, this home combines comfort, elegance, and functionality, making it the perfect place to call home. (id:62164)
Upper - 74 Shalom Way
Barrie, Ontario
Welcome to this stylish and sophisticated raised bungalow located in the exclusive enclave of executive and family homes known as Country Club Estates. The Main floor available consists of a 2 Bedroom, 2 Full bathroom and is ready for move in on July 1st. This house has updated ceramic & hardwood flooring, The living room is accented by large windows and a vaulted ceiling and opens onto a sophisticated dining area. The eat-in kitchen features upgraded oak cabinetry, a breakfast bar, and a walkout to a custom BBQ deck (with gas line) that spans the entire back of the home. The master bedroom boasts a walk-in closet and a 4-piece en-suite with a Jacuzzi tub and separate shower. Upper Level includes back deck for BBQ, Full garage access with parking for 1 car in the garage and tandem parking for 2 additional cars on the driveway. Excellent area with access to amenities, parks and transit. All Lawn and Snow removal is included in the rent. (id:62164)
Lot 24 Park Road
Georgina, Ontario
Vacant land fronting on Park Rd directly across from Sibbald Point Provincial Park. A Short distance to Lake Simcoe and Jackson's Point. Property being sold As Is and Buyer and Co-operating Realtor to conduct their own due diligence. (id:62164)
115 Lynwood Crescent
King, Ontario
Discover the perfect blend of luxury and tranquillity in this stunning property located in the highly sought-after Nobleton area. With an impressive 150-foot frontage, this home offers a spacious and serene escape from the bustling city, making it an ideal haven for families seeking peace and security. Upon entering, you will be welcomed by a spacious foyer, and off the foyer is a thoughtfully designed private office space that creates an ideal environment for productivity. Entertain family and friends in the generously sized living room, which seamlessly connects to the modern open-concept kitchen. The dining room flows directly into a bright and airy solarium, perfect for gatherings, relaxation, and enjoying views of the expansive outdoor space. This property has undergone a complete renovation within the last six years, ensuring that you won't have to worry about outdated systems. The versatile basement features two walk-out units: a spacious two-bedroom apartment and a cozy bachelor apartment. Both units are fully self-contained, each equipped with its own laundry facilities and kitchens, making them perfect for guests or in-laws.The main floor is 2,480 sqft, plus a 165 sqft sunroom. (id:62164)
05 - 10066 Bayview Avenue
Richmond Hill, Ontario
Fully Equipped Turnkey Retail Restaurant/Take-out space for sublease in the heart of Richmond Hill. Situated in a high-traffic plaza with strong visibility and excellent exposure, the unit is ideal for food entrepreneurs looking to start or expand their business in a mature and vibrant neighborhood. Approx. 782 sq. ft. permitted for food service use; fully built-out with commercial-grade cooking equipment included (hood fan, fryer, grill, refrigeration units, prep stations, sinks, etc.) HVAC & ventilation are fully operational and up to code; separately metered utilities; it is used as take-out & delivery services now. The current lease term remaining approx. two (2) years with potential for renewal & ample parking. (id:62164)
3709 - 88 Blue Jays Way
Toronto, Ontario
Fully Renovated Luxury Suite at Bisha Hotel & Residences! Experience refined urban living at its best in this exquisitely renovated 2-bedroom, 2-bathroom suite at the iconic Bisha Hotel & Residences, located in the heart of Toronto's dynamic King West district. Offering 843 sq. ft. of intelligently designed interior space plus a 109 sq. ft. balcony with sweeping north western views, this residence is the epitome of modern elegance. No detail has been overlooked enjoy stunning herringbone hardwood floors throughout, a custom kitchen featuring Italian marble backsplash and countertops, upgraded built-in appliances, an industrial-strength hood fan, oversized sink, and sleek induction cooktop. Both bathrooms have been fully transformed with marble flooring, high-end plumbing fixtures, and custom vanities topped with Italian marble. Additional highlights include: Custom doors and trim with designer hardware, Pot lights and premium lighting fixtures throughout, Soaring floor-to-ceiling windows with panoramic city and lake views. One parking space and one locker included. As a resident, indulge in first-class amenities: a state-of-the-art fitness centre, rooftop restaurant, and an iconic rooftop pool offering unmatched skyline and waterfront vistas. (id:62164)


