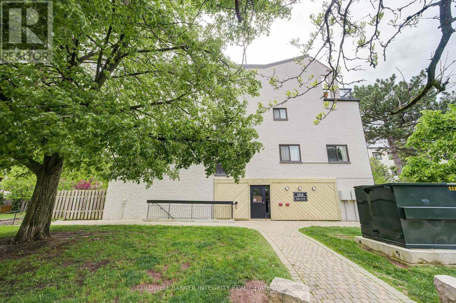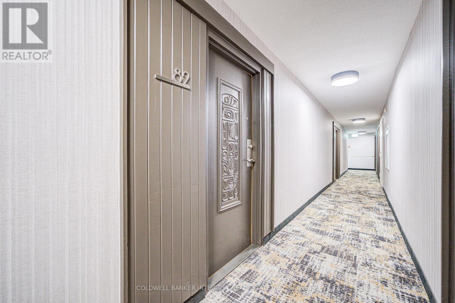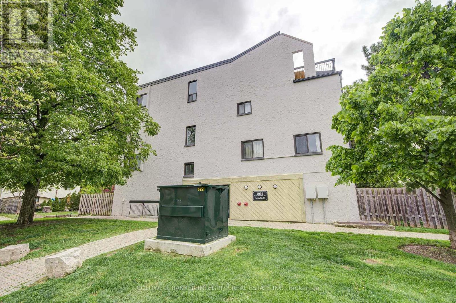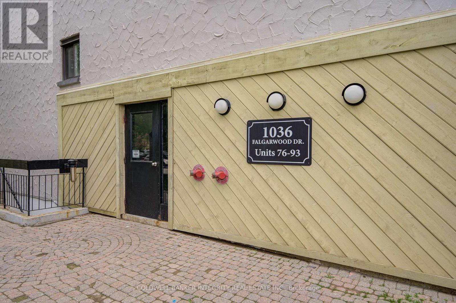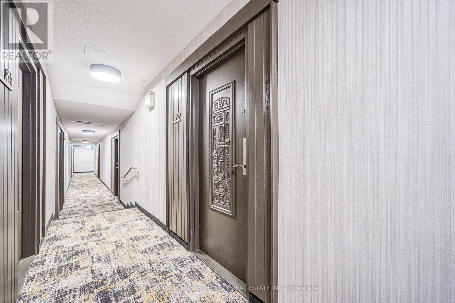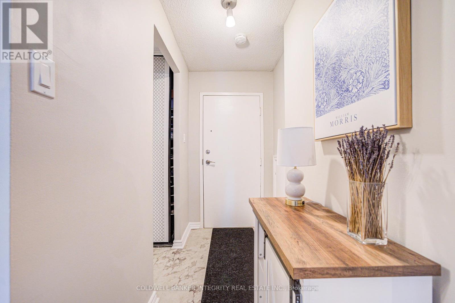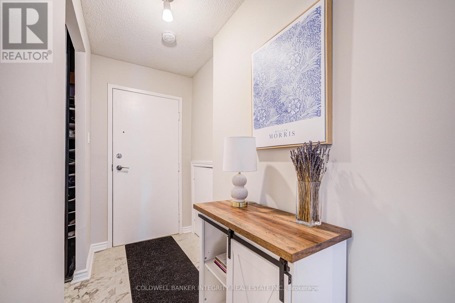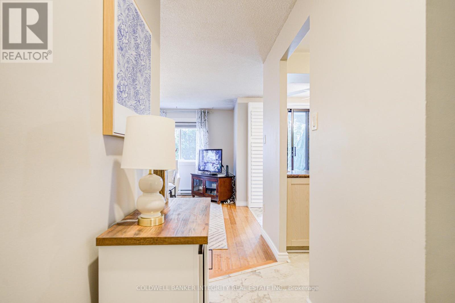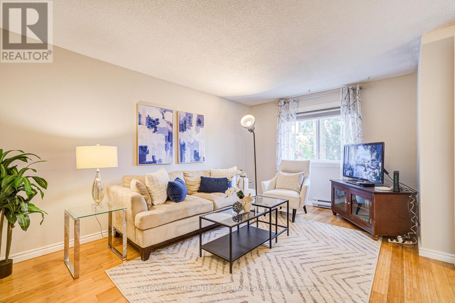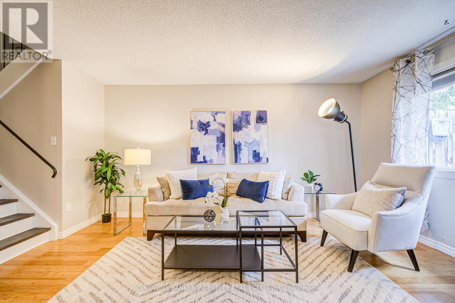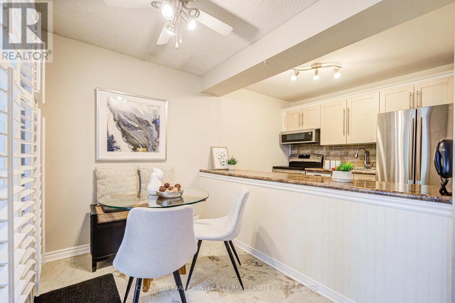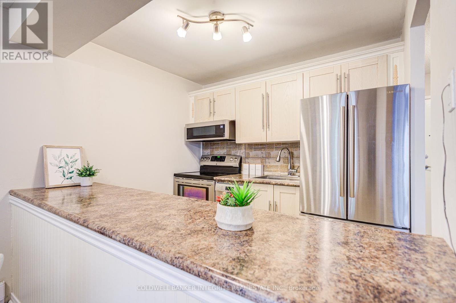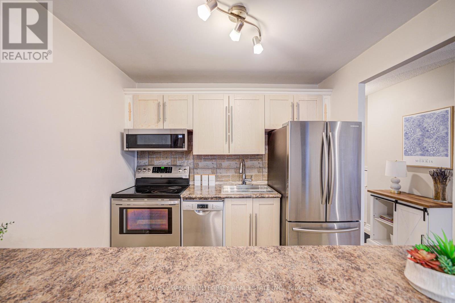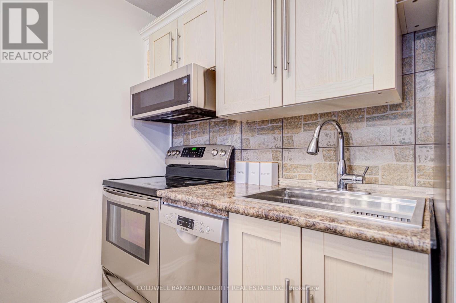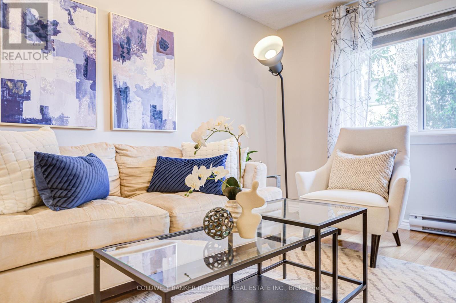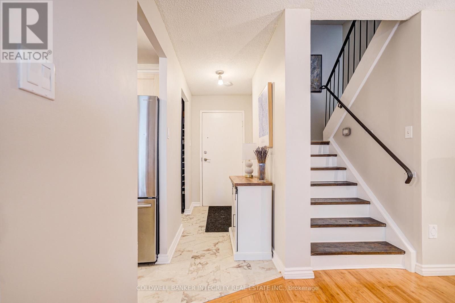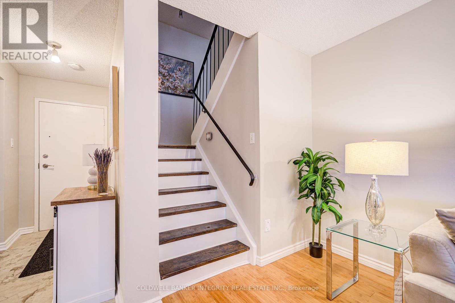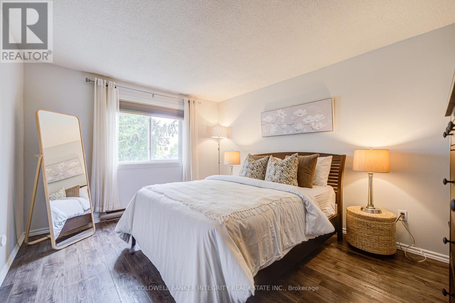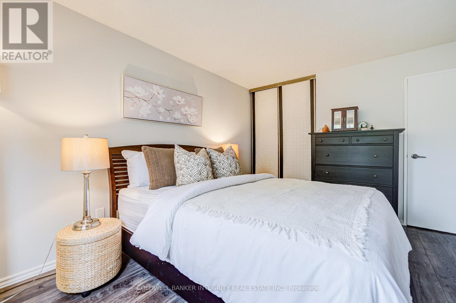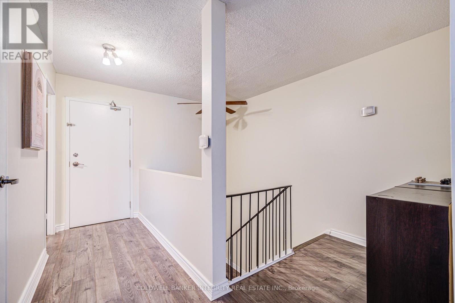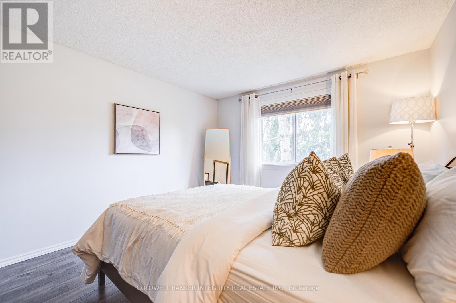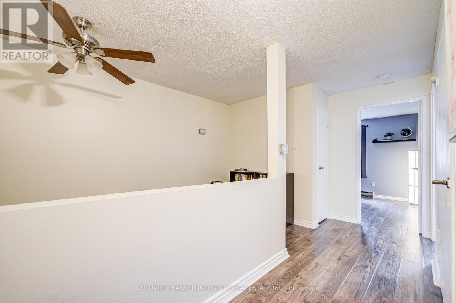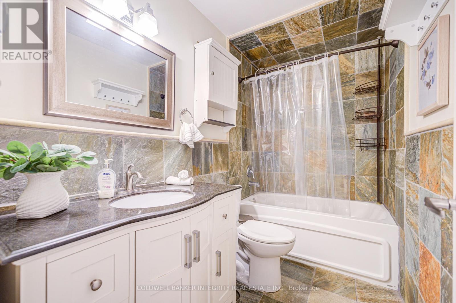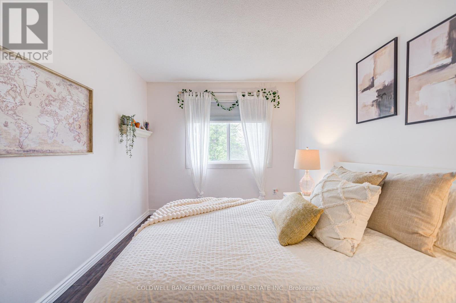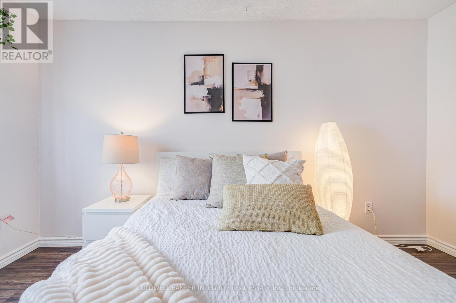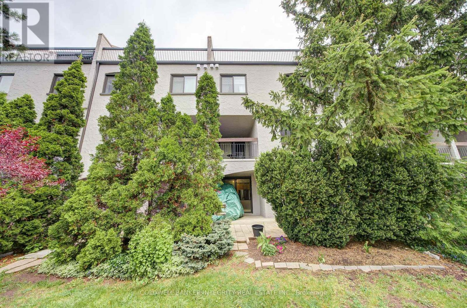We Sell Homes Everywhere
Suite 82 - 1036 Falgarwood Drive Oakville, Ontario L6H 2P3
$559,900Maintenance, Common Area Maintenance, Insurance, Parking, Water
$903.56 Monthly
Maintenance, Common Area Maintenance, Insurance, Parking, Water
$903.56 MonthlyAbsolutely Stunning Spacious 3 Bedroom Condo Townhouse 1,367Sq.Ft located in the most desirable area of Falgarwood. Coveted ground floor unit with private terrace. True Pride Of Ownership Is Most Evident! Easy Access To All Amenities. Move in ready home! Ground floor unit is perfect for pet owners and fans of back yard living and entertaining. Prime Complex Location Across Visitor Parking. Close to public schools and GO station, highways, walking trails and grocery stores. Kitchen W/Updated Cabinets & Ss Appls. Sliding Drs W/Shutters(19). Powder Rm W/ Newer Vanity. Master W/ W/I Closet. Up Lvl Laundry W/Steam Front load W/D(18),2 Other Great Size Bedrms- W/I Closet In One & 4Pc W/Soaker. Underground Heated Parking. C/Vac(19)-Rare In This Complex. Carpet Free. Newer Flooring & Cellular Shades(19) Thru-Out. High Speed internet, Water and heated parking included in maintenance fees. (id:62164)
Property Details
| MLS® Number | W12167643 |
| Property Type | Single Family |
| Community Name | 1005 - FA Falgarwood |
| Amenities Near By | Public Transit |
| Community Features | Pet Restrictions |
| Features | Level Lot, Wooded Area, Ravine, Carpet Free, In Suite Laundry |
| Parking Space Total | 1 |
Building
| Bathroom Total | 2 |
| Bedrooms Above Ground | 3 |
| Bedrooms Total | 3 |
| Age | 31 To 50 Years |
| Amenities | Visitor Parking |
| Appliances | Central Vacuum |
| Cooling Type | Window Air Conditioner |
| Exterior Finish | Stucco |
| Flooring Type | Hardwood, Vinyl, Laminate |
| Half Bath Total | 1 |
| Heating Fuel | Electric |
| Heating Type | Baseboard Heaters |
| Size Interior | 1,200 - 1,399 Ft2 |
| Type | Row / Townhouse |
Parking
| Underground | |
| Garage |
Land
| Acreage | No |
| Land Amenities | Public Transit |
Rooms
| Level | Type | Length | Width | Dimensions |
|---|---|---|---|---|
| Second Level | Primary Bedroom | 4.05 m | 3.38 m | 4.05 m x 3.38 m |
| Third Level | Bedroom 2 | 4.11 m | 2.67 m | 4.11 m x 2.67 m |
| Third Level | Bedroom 3 | 3.23 m | 3.08 m | 3.23 m x 3.08 m |
| Main Level | Living Room | 4.75 m | 3.41 m | 4.75 m x 3.41 m |
| Main Level | Kitchen | 2.63 m | 2.44 m | 2.63 m x 2.44 m |
| Main Level | Dining Room | 2.63 m | 1.92 m | 2.63 m x 1.92 m |
| Main Level | Bathroom | 2.67 m | 1.47 m | 2.67 m x 1.47 m |
Contact Us
Contact us for more information

