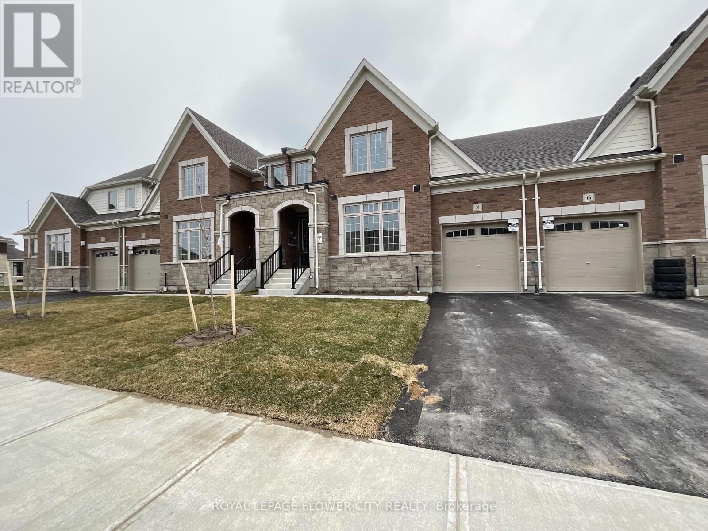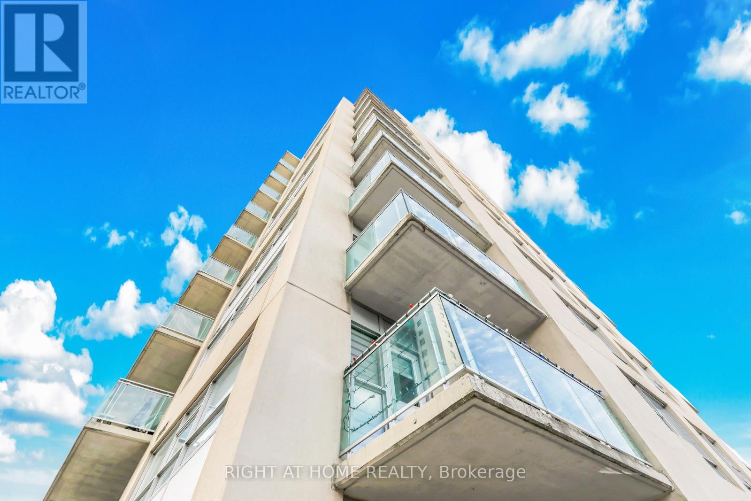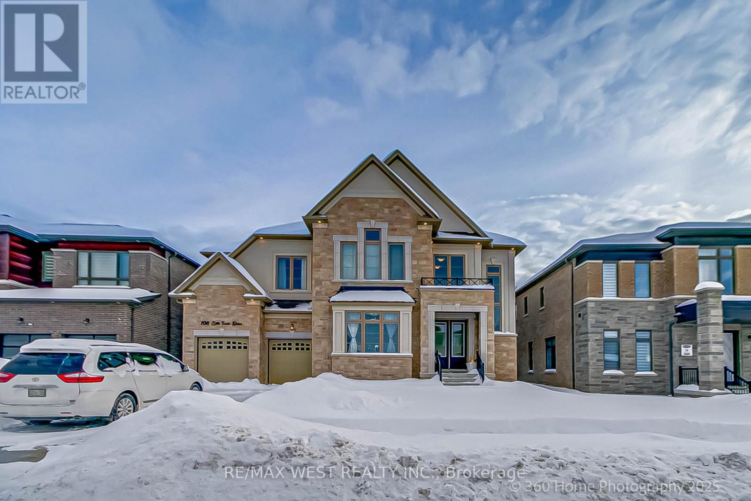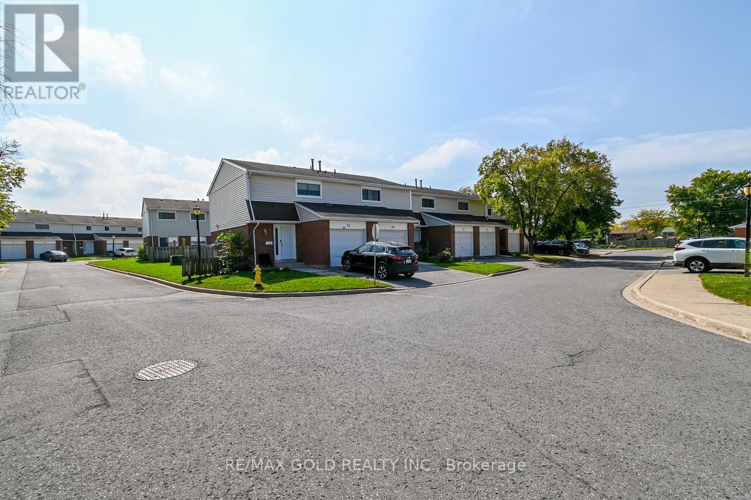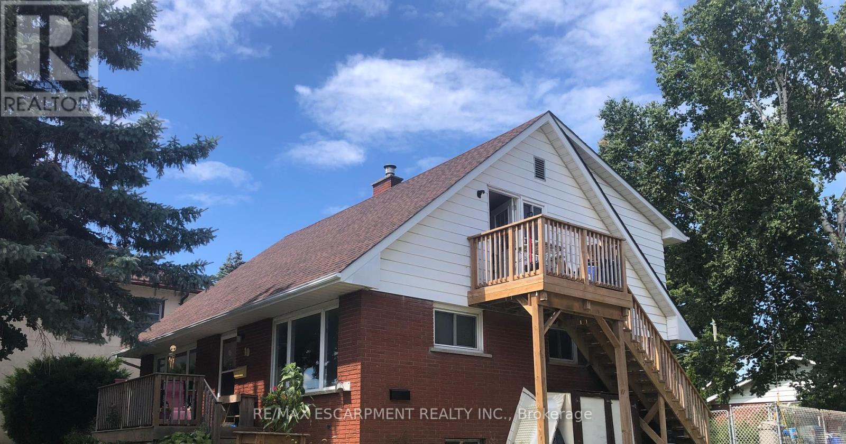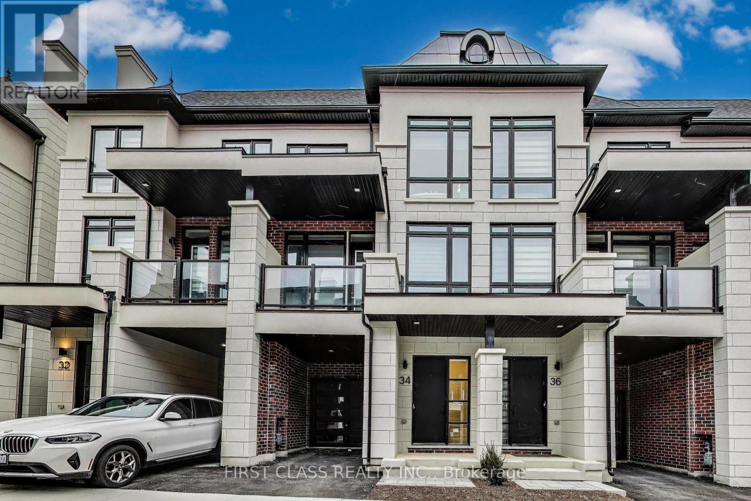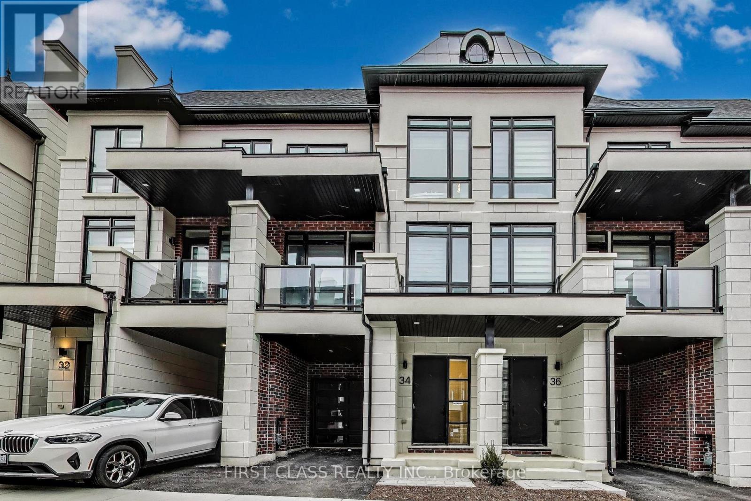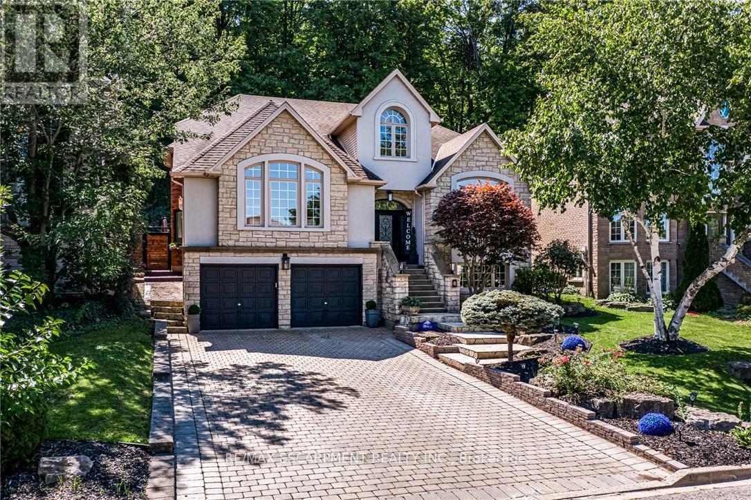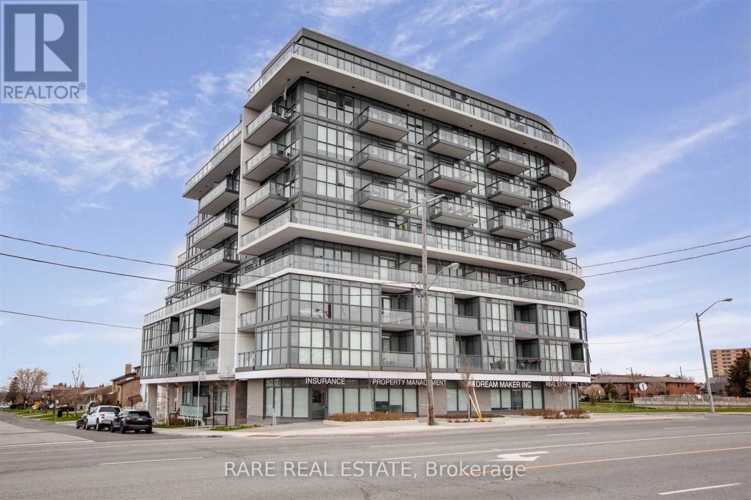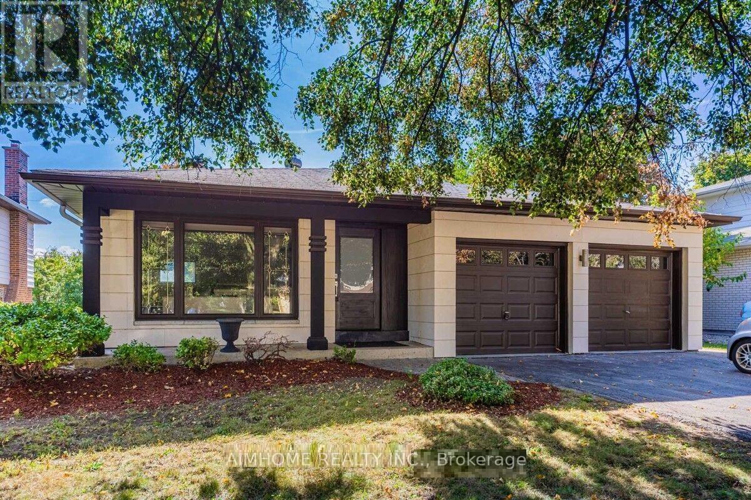We Sell Homes Everywhere
8 Mayapple Street
Adjala-Tosorontio, Ontario
Welcome to Colgan Crossing a stunning, never-lived-in 3-bedroom + loft bungaloft townhome, part of a modern elevation collection in the scenic and charming village of Colgan. This beautiful community of elegant homes is surrounded by rolling hills, open fields, and lush green spaces, perfectly blending modern living with the tranquility of nature. Step inside this brand-new home offering 1,847 square feet of thoughtfully designed living space. A grand double-door entry opens into a bright and open living/dining area with soaring ceilings and an abundance of natural light ideal for relaxed family living and entertaining. The home features exquisite engineered oak hardwood flooring, 9-foot ceilings, and large windows throughout. The open-concept layout is perfect for everyday comfort and social gatherings. The contemporary kitchen is a standout, complete with white cabinetry, quartz counter tops with breakfast bar, under mount sink, and upgraded staircase. It also showcases designer (id:62164)
201 - 2464 Weston Road
Toronto, Ontario
Welcome to a bright and spacious open concept kitchen and living room with ceiling to floor windows. Walkout to spacious a balcony. Perfect for first time home buyers as well as investors. Conveniently located east side of the Humber River and south of HWY 401. All major amenities close by as well as parks, trails, easy access to HWY 401, and a few minutes drive to the airport. (id:62164)
8 - 325 Mclean School Road
Brant, Ontario
Nestled in the serene enclave of St. George, Ontario, this stunning custom-built bungalow offers over 7,000 sq. ft. of refined living space on a private 1-acre lot, surrounded by 10 acres of protected green space.Elegant Interiors & Thoughtful Design. Step into the grand foyer with soaring 16-ft cathedral ceilings that flow into the breathtaking great room, featuring a cozy two-sided fireplace. The gourmet kitchen boasts top-tier appliances, ample cabinetry, and a walk-in pantry (currently a charming coffee nook!). A formal dining room, separate breakfast area, and inviting sitting space complete this elegant main floor.Comfort & Functionality. Four spacious main-level bedrooms offer comfort and versatility, with the primary suite serving as a tranquil retreat. A dedicated laundry/mudroom enhances everyday convenience.Sprawling Finished Basement & Custom Wet Bar. The impressive 3,000+ sq. ft. basement is an entertainers dream, featuring a custom-built wet bar, expansive rec and games rooms, and three additional bedrooms. A separate cold room adds valuable storage.Outdoor Oasis & Ample Parking. Enjoy uninterrupted views, scenic trails, and a heated workshop for all your projects. The attached garage accommodates up to nine vehicles perfect for car enthusiasts.Prime Location. Just 10 minutes from Cambridge and Brantford, this home offers the perfect blend of rural tranquility and city convenience. More than a home, this is a sanctuary where luxury meets nature. (id:62164)
106 Silk Twist Drive
East Gwillimbury, Ontario
Welcome to 106 Silk Twist, nestled in Anchor Woods. This Regal Crest-built James model offers 4,610 square feet on a private 60x148 lot. Featuring 4 bedrooms, a loft, and a main-floor office. Enjoy two staircases, smooth ceilings, pot lights, a kitchen servery, a walk-in pantry, and a built-in wine rack. Office and family room boast waffle ceilings. All countertops are upgraded to quartz or marble. Conveniently located minutes from GO transit, Costco, Longos, movies, Upper Canada Mall, Highway 404, and Highway 400. The main floor features 10-foot ceilings, while the second floor boasts 9-footceilings. Includes a main-floor office and a second-floor loft. Three-car tandem garage. Unfinished basement ready for your personal design. (id:62164)
50 - 286 Cushman Road N
St. Catharines, Ontario
Are you in search of a comfortable, easy-living space? This beautifully renovated condo townhome might be your perfect match! With a contemporary kitchen and dining area updated in 2021, the home offers a fresh and inviting atmosphere. The open-concept living area is filled with natural light from large windows, ensuring you enjoy sunny days all day long. This home features three generous bedrooms, including a spacious primary suite with a walk-in closet, and two bathrooms. Two of the bedrooms boast customized closets, providing tailored storage solutions. The stylish second-floor bathroom and new flooring throughout enhance the overall appeal, creating a bright and welcoming environment. The unfinished basement is a blank canvas ready for your personal touch, with a walkout to a private back patio and yard perfect for relaxation. A new fence installed in 2024 adds both privacy and security to your outdoor space. An additional bathroom on the main floor enhances functionality for you and your guests. Conveniently situated in a safe neighborhood, you'll find yourself within walking distance to Walmart, FreshCo, Shoppers Drug Mart, Dollarama, Canadian Tire, No Frills, and Tim Hortons. Plus, youll have easy access to major highways, public transit, and the scenic Welland Canal trails, perfect for exploring your new surroundings. Enjoy the tranquility of this spacious home, nestled in a quiet area with no rear neighbors. Dont miss out on this exceptional opportunity to make it yours (id:62164)
100 - 4257 Sherwoodtowne Boulevard
Mississauga, Ontario
Client RemarksA Professional Office For Sub Lease (Part) (business center concept-shared space). Leasing four rooms furnished with table, chairs in the office. The office unit is move in ready and has 3 very good size rooms. Elegant and clean rooms also has modern kitchen and washroom facilities. Perfect for Real Estate teams, Mortgage professionals, IT/ITES Consulting, Insurance, Wealth Management, Private equity Funds and Many Other Uses. Comes with lots of parking too. (id:62164)
Upper - 10 Harris Street
Tillsonburg, Ontario
BEAUTIFULLY TOTALLY RENOVATED CARPET FREE UNIT ALL INCLUSIVE! Fantastic location across the street from Tillsonburg Town Centre for all your conveniences. Spacious family room, huge large bedroom, updated full bath and great eatin kitchen with extended space for a comfortable living. This upper unit comes with one parking spot and all utilities are included. Washer & dryer are in the unit. Just move in and enjoy! Add schedule B. Unit is tenanted. 24 Hours notice to show. Room sizes are approximate. Measurement provided by the seller. Available June 1st. (id:62164)
34 Chiara Rose Lane
Richmond Hill, Ontario
Experience elevated living in this exquisite, nearly-new luxury townhome by Fifth Avenue Homes, nestled in the prestigious Richmond Hill community at Yonge & King. Spanning over 2,000 sq ft, this 3-storey residence is the epitome of upscale design, featuring soaring 9-ft(ground & upper levels) & 10-ft(main level) ceilings, wide-plank engineered hardwood, and custom millwork throughout.Designed for discerning tastes, the chef-inspired kitchen is outfitted with top-tier Sub-Zero and Wolf appliances, quartz countertops, a striking waterfall island, built-in wine fridge, and soft-close cabinetry with built-in organizers, perfect for both entertaining and everyday indulgence.The living area showcases a modern fireplace with designer wall paneling, while the ground-level rec room opens to a private covered patio and yard. Multiple balconies offer additional outdoor retreats with style.The lavish primary suite features a spa-quality ensuite with freestanding tub, frameless glass shower, and double vanity, complemented by a fully customized walk-in closet. Secondary bedrooms are equally elegant, each with balcony access.Smart home technology, a Ring doorbell, and an enviable location near Lake Wilcox, elite schools, GO Transit, and major highways complete this luxurious offering. A rare opportunity to own refined living in one of Richmond Hills most coveted enclaves. (id:62164)
34 Chiara Rose Lane
Richmond Hill, Ontario
Experience elevated living in this exquisite, nearly-new luxury townhome by Fifth Avenue Homes, nestled in the prestigious Richmond Hill community at Yonge & King. Spanning over 2,000 sq ft, this 3-storey residence is the epitome of upscale design, featuring soaring 9-ft(ground & upper levels) & 10-ft(main level) ceilings, wide-plank engineered hardwood, and custom millwork throughout.Designed for discerning tastes, the chef-inspired kitchen is outfitted with top-tier Sub-Zero and Wolf appliances, quartz countertops, a striking waterfall island, built-in wine fridge, and soft-close cabinetry with built-in organizers, perfect for both entertaining and everyday indulgence.The living area showcases a modern fireplace with designer wall paneling, while the ground-level rec room opens to a private covered patio and yard. Multiple balconies offer additional outdoor retreats with style.The lavish primary suite features a spa-quality ensuite with freestanding tub, frameless glass shower, and double vanity, complemented by a fully customized walk-in closet. Secondary bedrooms are equally elegant, each with balcony access.Smart home technology, a Ring doorbell, and an enviable location near Lake Wilcox, elite schools, GO Transit, and major highways complete this luxurious offering. A rare opportunity to own refined living in one of Richmond Hills most coveted enclaves. (id:62164)
8 Orr Crescent
Hamilton, Ontario
Brand new kitchen, hood vent and 36 inch gas cooktop with a 10 foot island. Brand new main floor tile throughout. This stunning fully renovated home features 4+2 spacious bedrooms and 3.5 bathrooms, offering ample space for families or those who enjoy having extra room. Spanning 3,552 square feet, the home is designed for both comfort and luxury. Nestled against the picturesque backdrop of the Escarpment, this property provides breathtaking views and a serene outdoor environment, complete with 2 extra-large concrete pads, artificial turf, pergola and hot tub. This home offers multiple living spaces, oversized kitchen and dining area, ideal for entertaining. 2 fireplaces and a home theatre. 2 full car garage with new epoxy floor and 4 parking spots on driveway. The walkout basement enhances the living space further, providing additional options for a multi-generational home or in-law suite. This home combines modern amenities with a tranquil setting, making it a perfect choice for those looking to enjoy both comfort and the beauty of nature. (id:62164)
611 - 16 Mcadam Avenue
Toronto, Ontario
Boutique Condo Living And Only A 2 Minute Walk To Yorkdale Mall, Bright, Spacious, Modern Open Concept With Open Spacious Balcony, Upgraded High-Quality Laminate Floor Throughout. Kitchen With Granite Counter Top & Backsplash, Baths With Porcelain Tiles. 9 Ft Smooth Ceiling. Building Features 24/7 Virtual Concierge, Video Cameras On Every Floor. Great Location And Steps To Hwy 401. Ttc And Subway At Your Door Step. (id:62164)
51 Royal Orchard Boulevard
Markham, Ontario
Excellent Location! Bright, Clean & Spacious Family Home, 4 Bdrm, 3 Bath, Southview with Full of daylight, Private Fenced Backyard With Sundeck, Gourmet Kitchen with Stainless Steel Appliances and Breakfast Area, Wood Flooring Throughout, Indirect Ceiling Light, Ample of pot lights, Step to Yonge St, Grocery, Shopping, Restaurant, Thornhill Amenities, 3 Driveway Parking spots, Easy Access To Seneca College, York University, Ryerson, U Of T, George Brown College, Etc. Not including Garage and a part of basement. (id:62164)

